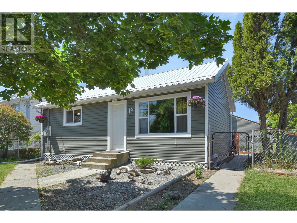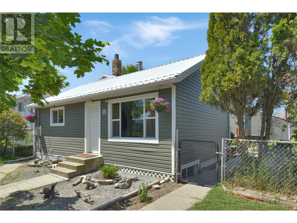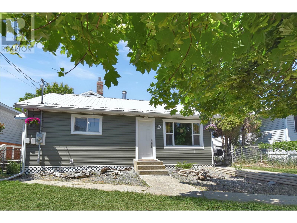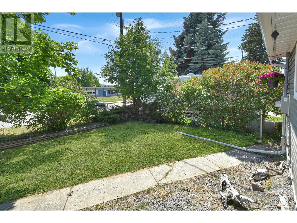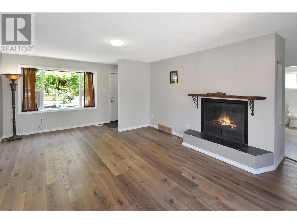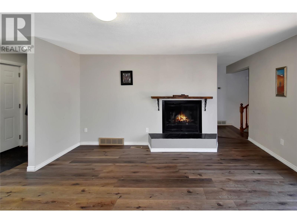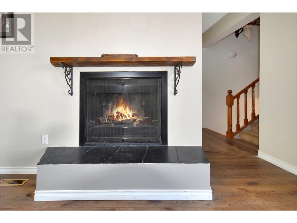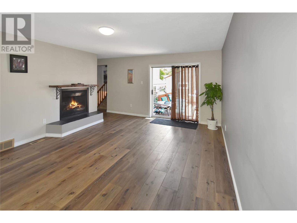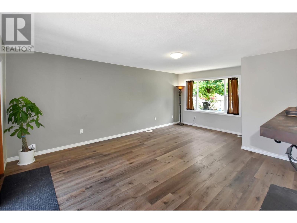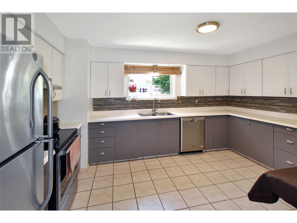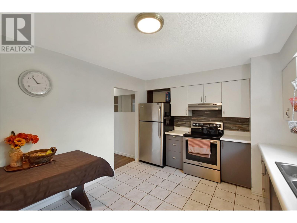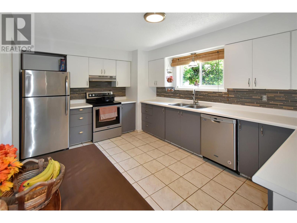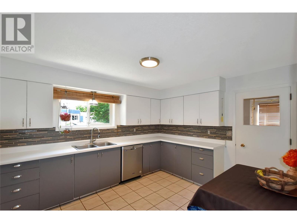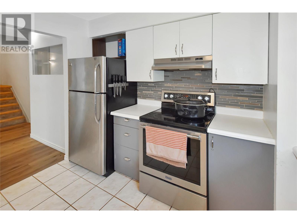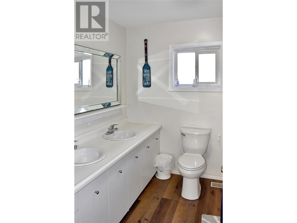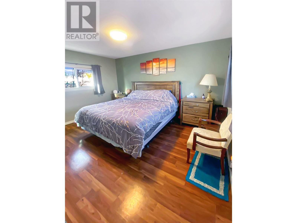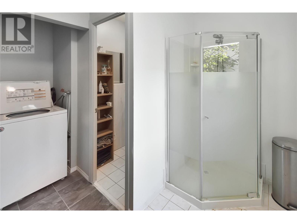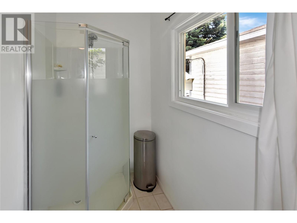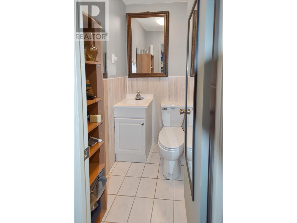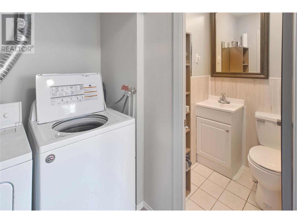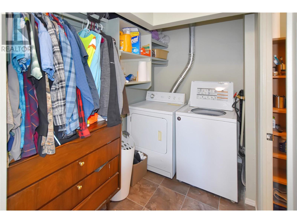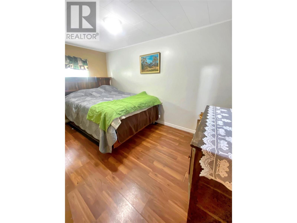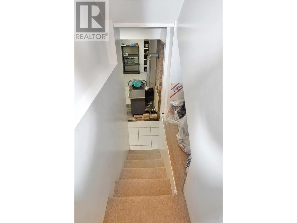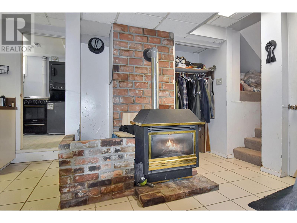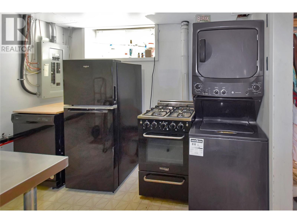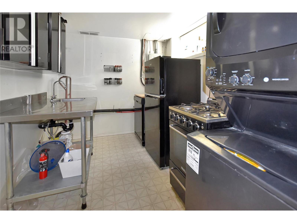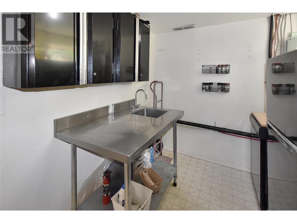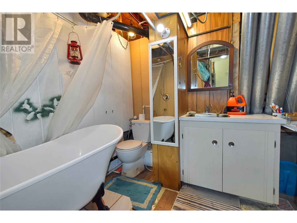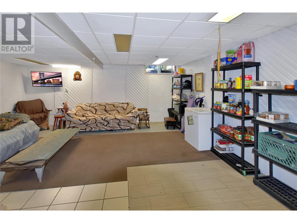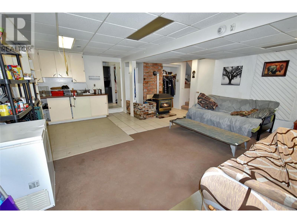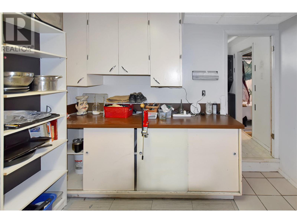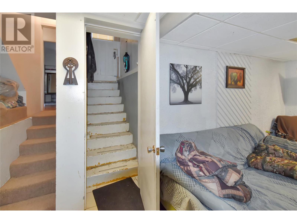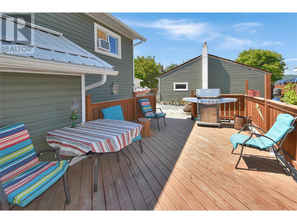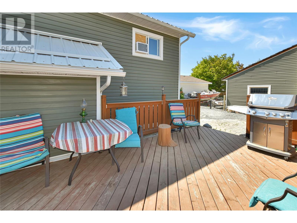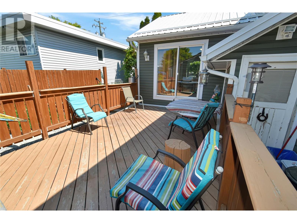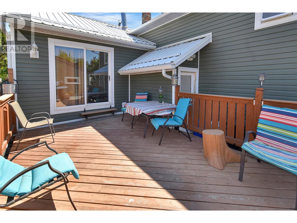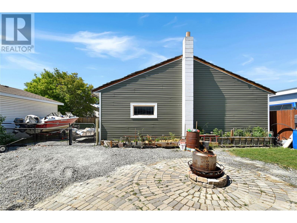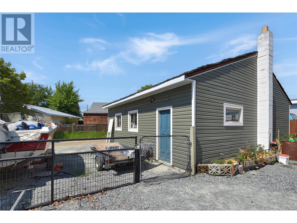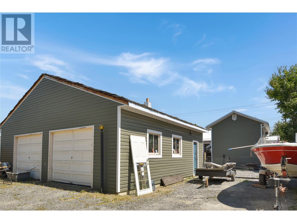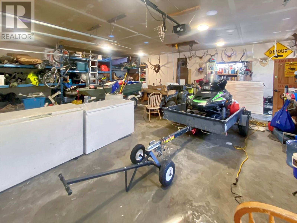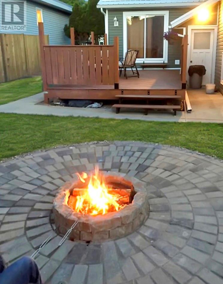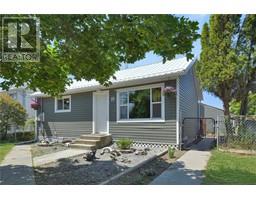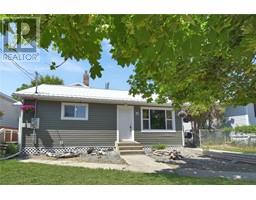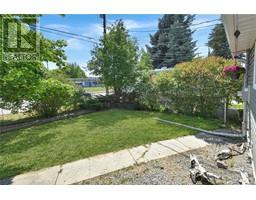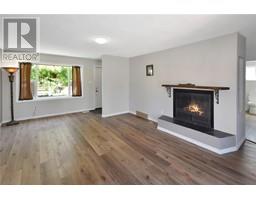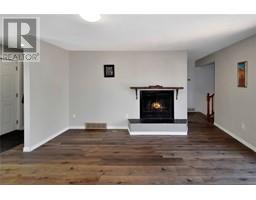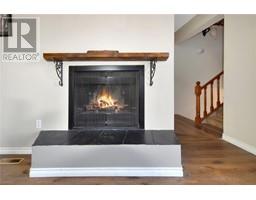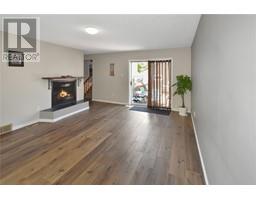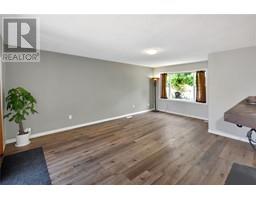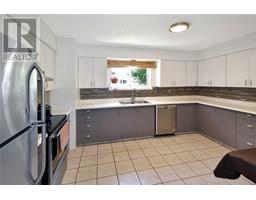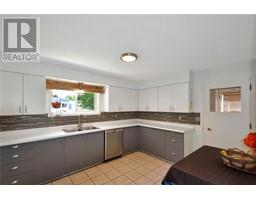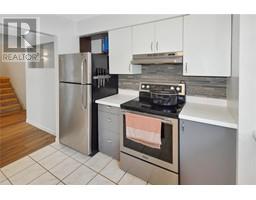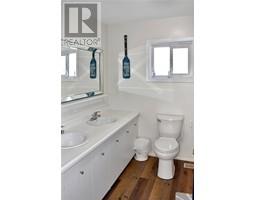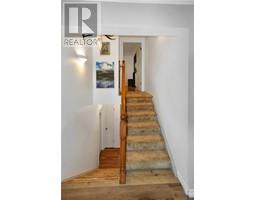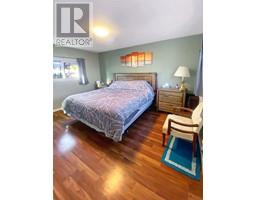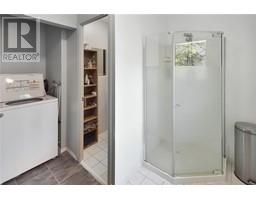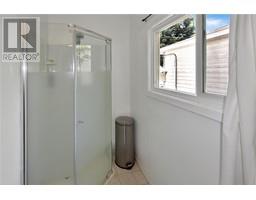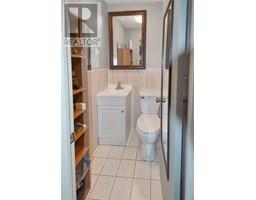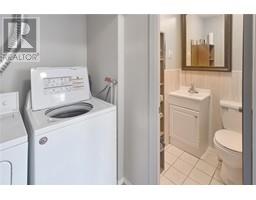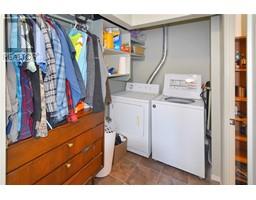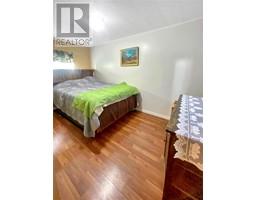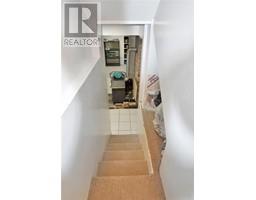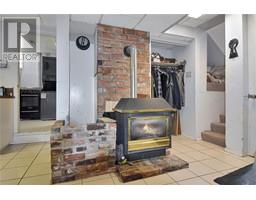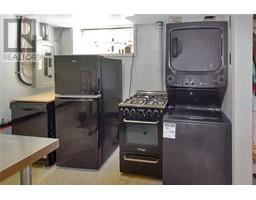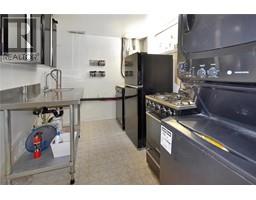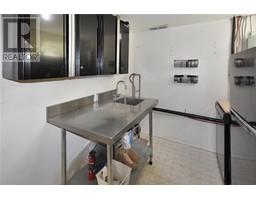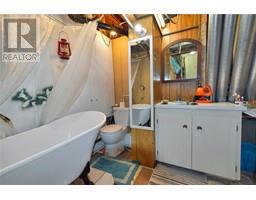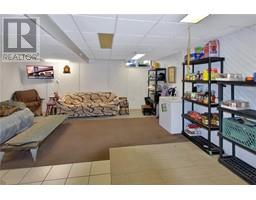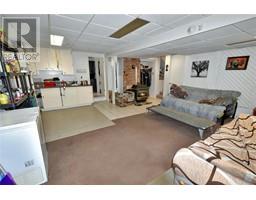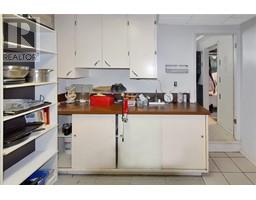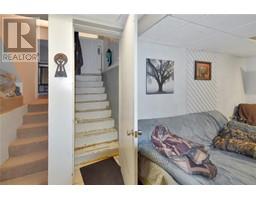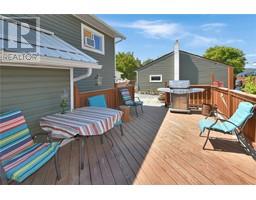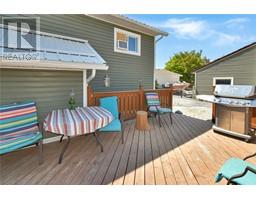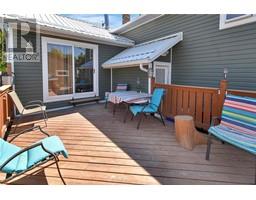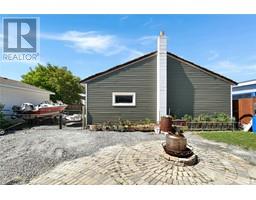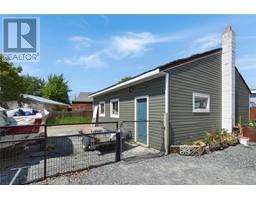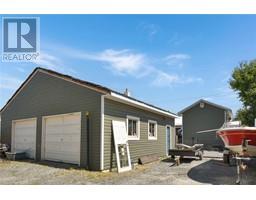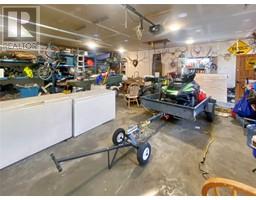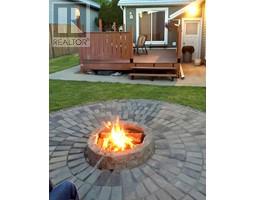19 Wattsville Road Cranbrook, British Columbia V1C 2A1
$499,900
This lovely 3 bed, 3 bath home has seen many upgrades over the last 7 years, such as newer siding, fencing, sundeck, metal roof, landscaping, windows, upgraded electrical to 200 amp, some new flooring, kitchen cupboards, new shower and vanity in the ensuite, and new toilets. kitchen, and full bathroom. Upstairs you will find a cozy primary bedroom with laundry and an updated ensuite. Two bedrooms are on the lower level, with one currently being used as a hobby room. Downstairs you'll find a spacious rec room with fireplace, separate entrance, a country kitchen, and another bathroom, making for an ideal in-law suite. The inviting sundeck off the back leads to your low maintenance backyard and large 26x30 garage that's insulated and wired. There's also plenty of room to park your RV, boat, vehicles or toys. This charming home is a must-see! (id:27818)
Property Details
| MLS® Number | 10351373 |
| Property Type | Single Family |
| Neigbourhood | Cranbrook South |
| Parking Space Total | 2 |
Building
| Bathroom Total | 3 |
| Bedrooms Total | 3 |
| Architectural Style | Split Level Entry |
| Constructed Date | 1959 |
| Construction Style Attachment | Detached |
| Construction Style Split Level | Other |
| Flooring Type | Carpeted, Ceramic Tile, Laminate, Linoleum |
| Heating Type | Forced Air, See Remarks |
| Roof Material | Metal |
| Roof Style | Unknown |
| Stories Total | 3 |
| Size Interior | 1247 Sqft |
| Type | House |
| Utility Water | Municipal Water |
Parking
| See Remarks | |
| Detached Garage | 2 |
| Street | |
| Rear | |
| R V |
Land
| Acreage | No |
| Sewer | Municipal Sewage System |
| Size Irregular | 0.15 |
| Size Total | 0.15 Ac|under 1 Acre |
| Size Total Text | 0.15 Ac|under 1 Acre |
| Zoning Type | Unknown |
Rooms
| Level | Type | Length | Width | Dimensions |
|---|---|---|---|---|
| Second Level | Laundry Room | 1'1'' x 1'1'' | ||
| Second Level | Full Ensuite Bathroom | Measurements not available | ||
| Second Level | Primary Bedroom | 14'2'' x 12'2'' | ||
| Basement | Full Bathroom | Measurements not available | ||
| Basement | Other | 10'2'' x 7'7'' | ||
| Basement | Recreation Room | 18'6'' x 19'8'' | ||
| Lower Level | Bedroom | 14'1'' x 9'9'' | ||
| Lower Level | Bedroom | 8'1'' x 9'9'' | ||
| Main Level | Kitchen | 14'8'' x 10'8'' | ||
| Main Level | Full Bathroom | Measurements not available | ||
| Main Level | Living Room | 19'5'' x 13'7'' | ||
| Main Level | Foyer | 4' x 4'1'' |
https://www.realtor.ca/real-estate/28441395/19-wattsville-road-cranbrook-cranbrook-south
Interested?
Contact us for more information
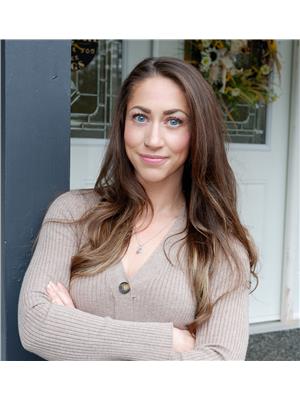
Denielle Grady
131 7th Ave S
Cranbrook, British Columbia V1C 2J3
(833) 817-6506
