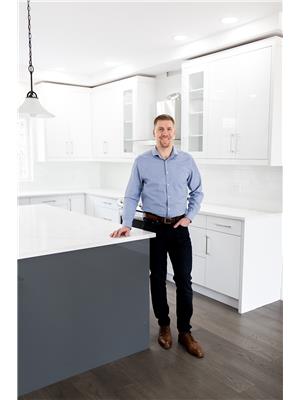190 Robson Drive Kamloops, British Columbia V2E 1W1
$869,900
If you appreciate quality craftmanship and attention to detail, 190 Robson might be your next home. This house has been substantially renovated, and the quality of work and materials are second to none. Located in Upper Sahali, you are close to parks, recreation, shopping and schools. This 2500+ sqft rancher is the ideal layout with 3 bedrooms and 2 bathrooms upstairs, a large 4th bedroom and 3pc bath downstairs, with a huge rec room and walk out basement. With a sink and countertops already in the basement, there is definitely suite potential as well, and possibly a 5th bedroom. As you walk in on the main floor, you'll notice the impressive custom kitchen right away, with beautiful stone countertops, custom wood cabinets wrapping all the way around the dining room, tasteful backsplash and high end appliances (even custom light switches). From there the living room has vaulted ceilings, a cozy gas fireplace and a great view of the city, mountains and North Thompson river. Walk out the french doors onto your covered deck to enjoy even more of the great view! Additional features: Heated floors in the kitchen and main bath (upstairs), majority of windows replaced 2022, new lighting main floor, brand new bedroom doors, HWT 2020, roof approx 2014. Come and make this Sahali gem yours today! (id:27818)
Property Details
| MLS® Number | 10351999 |
| Property Type | Single Family |
| Neigbourhood | Sahali |
| Amenities Near By | Public Transit, Park, Recreation, Schools, Shopping |
| Features | Balcony |
| Parking Space Total | 5 |
| View Type | City View, River View, Mountain View, View (panoramic) |
Building
| Bathroom Total | 3 |
| Bedrooms Total | 4 |
| Architectural Style | Ranch |
| Basement Type | Full |
| Constructed Date | 1979 |
| Construction Style Attachment | Detached |
| Cooling Type | Central Air Conditioning |
| Exterior Finish | Wood Siding |
| Fireplace Fuel | Gas |
| Fireplace Present | Yes |
| Fireplace Type | Unknown |
| Flooring Type | Cork, Hardwood, Tile |
| Heating Type | Forced Air, See Remarks |
| Roof Material | Asphalt Shingle |
| Roof Style | Unknown |
| Stories Total | 2 |
| Size Interior | 2532 Sqft |
| Type | House |
| Utility Water | Municipal Water |
Parking
| Carport |
Land
| Acreage | No |
| Fence Type | Fence |
| Land Amenities | Public Transit, Park, Recreation, Schools, Shopping |
| Sewer | Municipal Sewage System |
| Size Irregular | 0.17 |
| Size Total | 0.17 Ac|under 1 Acre |
| Size Total Text | 0.17 Ac|under 1 Acre |
| Zoning Type | Unknown |
Rooms
| Level | Type | Length | Width | Dimensions |
|---|---|---|---|---|
| Basement | Laundry Room | 10'5'' x 6'3'' | ||
| Basement | Recreation Room | 12'6'' x 37'6'' | ||
| Basement | Bedroom | 10'2'' x 13'0'' | ||
| Basement | 3pc Bathroom | Measurements not available | ||
| Main Level | Bedroom | 9'0'' x 11'0'' | ||
| Main Level | Bedroom | 9'5'' x 12'0'' | ||
| Main Level | Primary Bedroom | 11'7'' x 11'0'' | ||
| Main Level | Kitchen | 10'9'' x 11'2'' | ||
| Main Level | Dining Room | 11'0'' x 9'10'' | ||
| Main Level | Living Room | 17'6'' x 13'4'' | ||
| Main Level | 3pc Bathroom | Measurements not available | ||
| Main Level | 4pc Bathroom | Measurements not available |
https://www.realtor.ca/real-estate/28461150/190-robson-drive-kamloops-sahali
Interested?
Contact us for more information

Adam Popien
Personal Real Estate Corporation

258 Seymour Street
Kamloops, British Columbia V2C 2E5
(250) 374-3331
(250) 828-9544
https://www.remaxkamloops.ca/


























































































