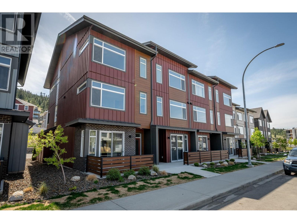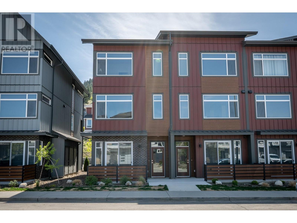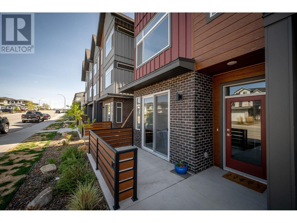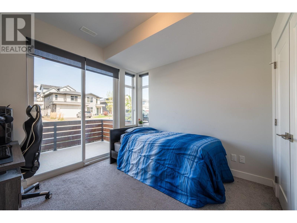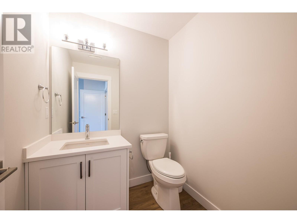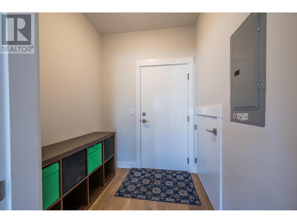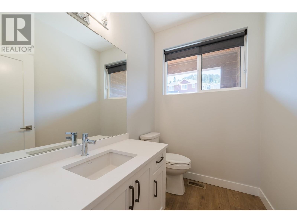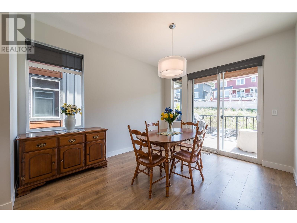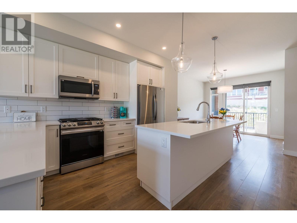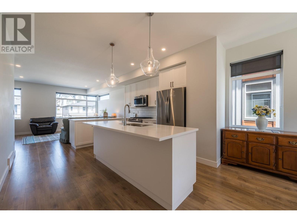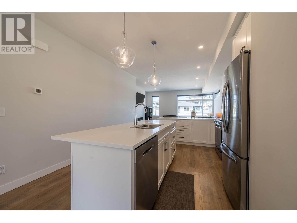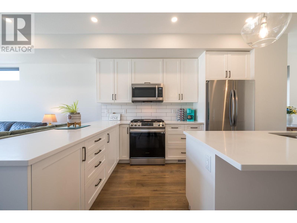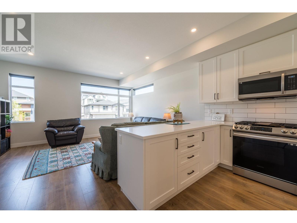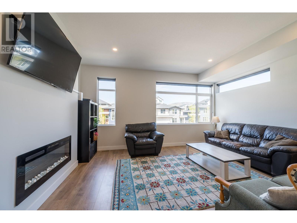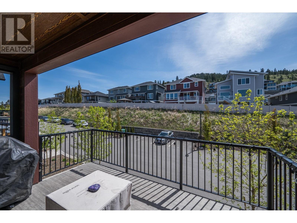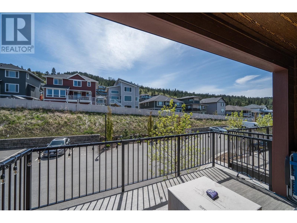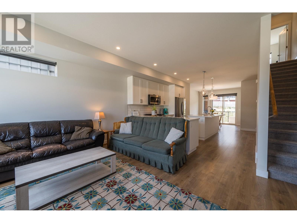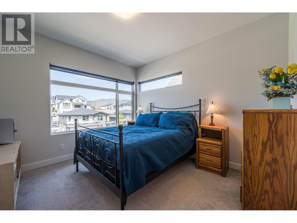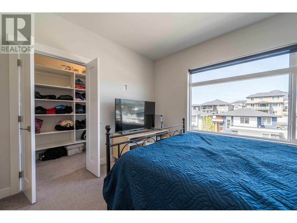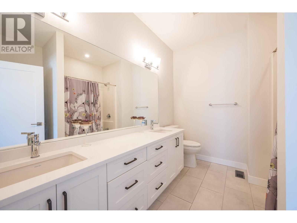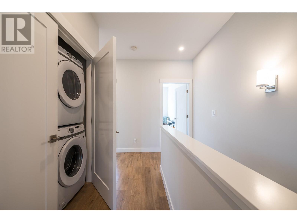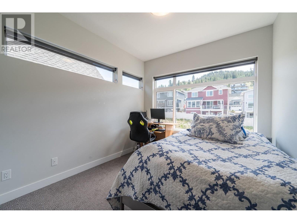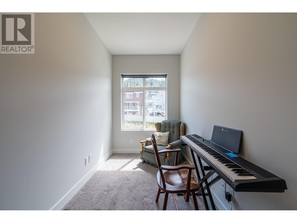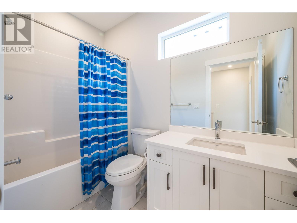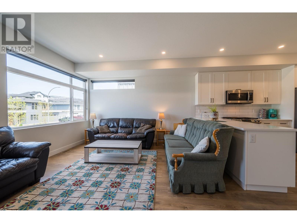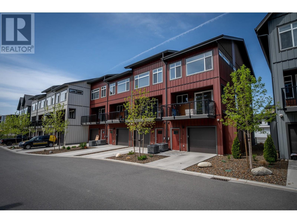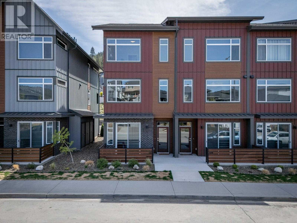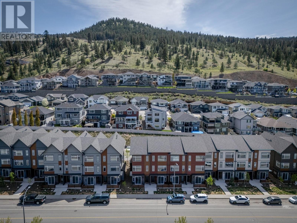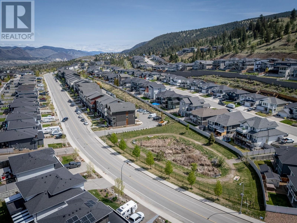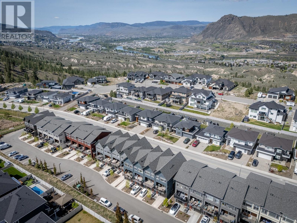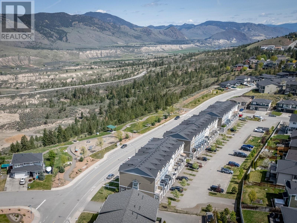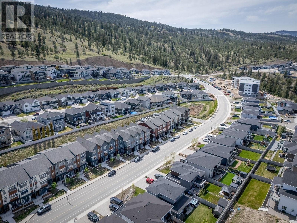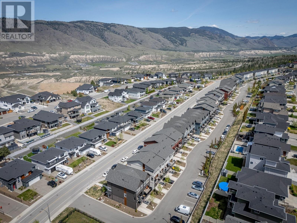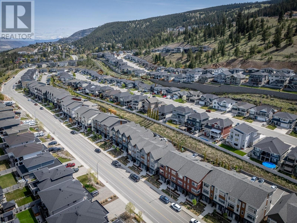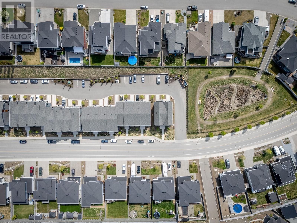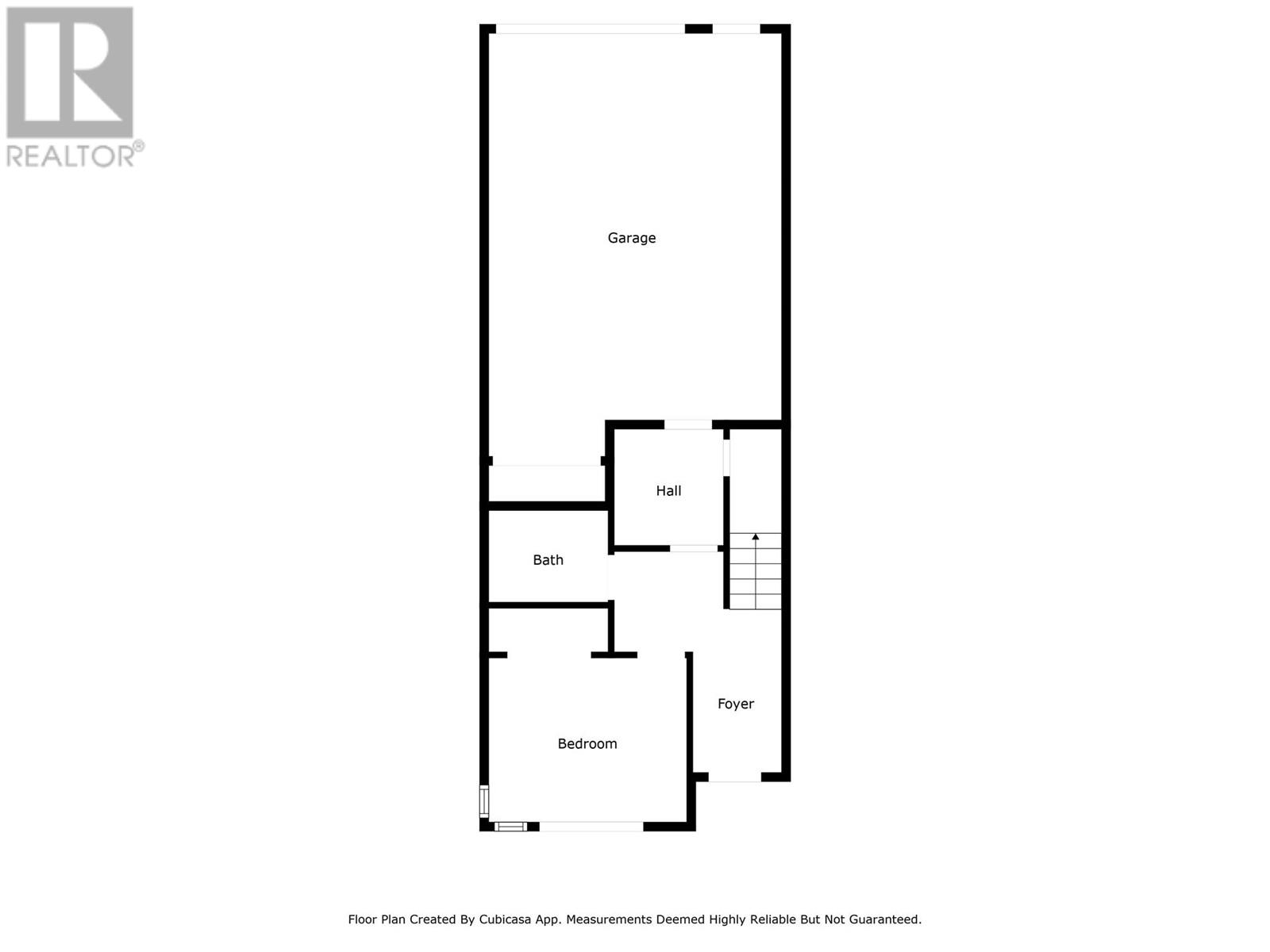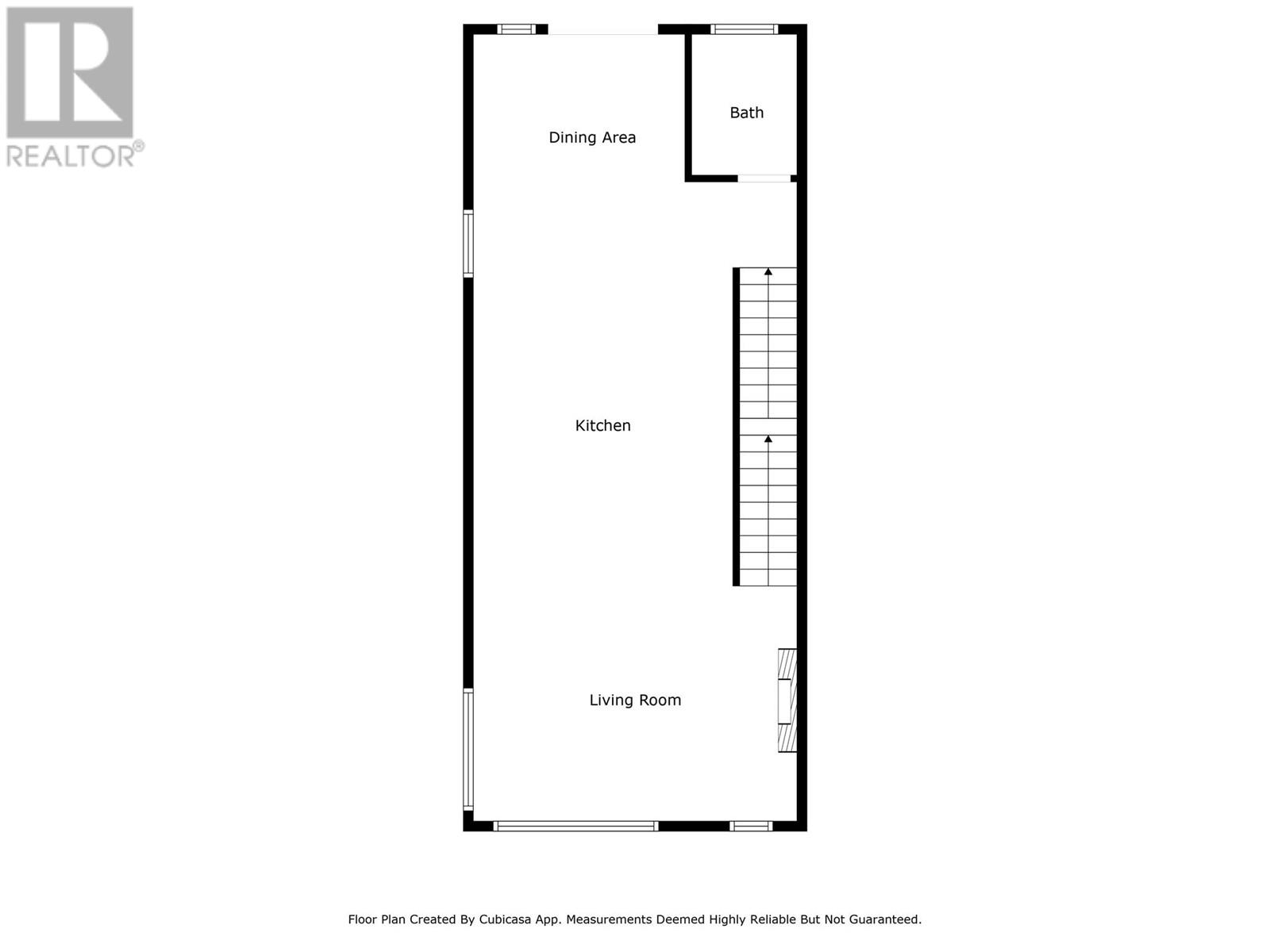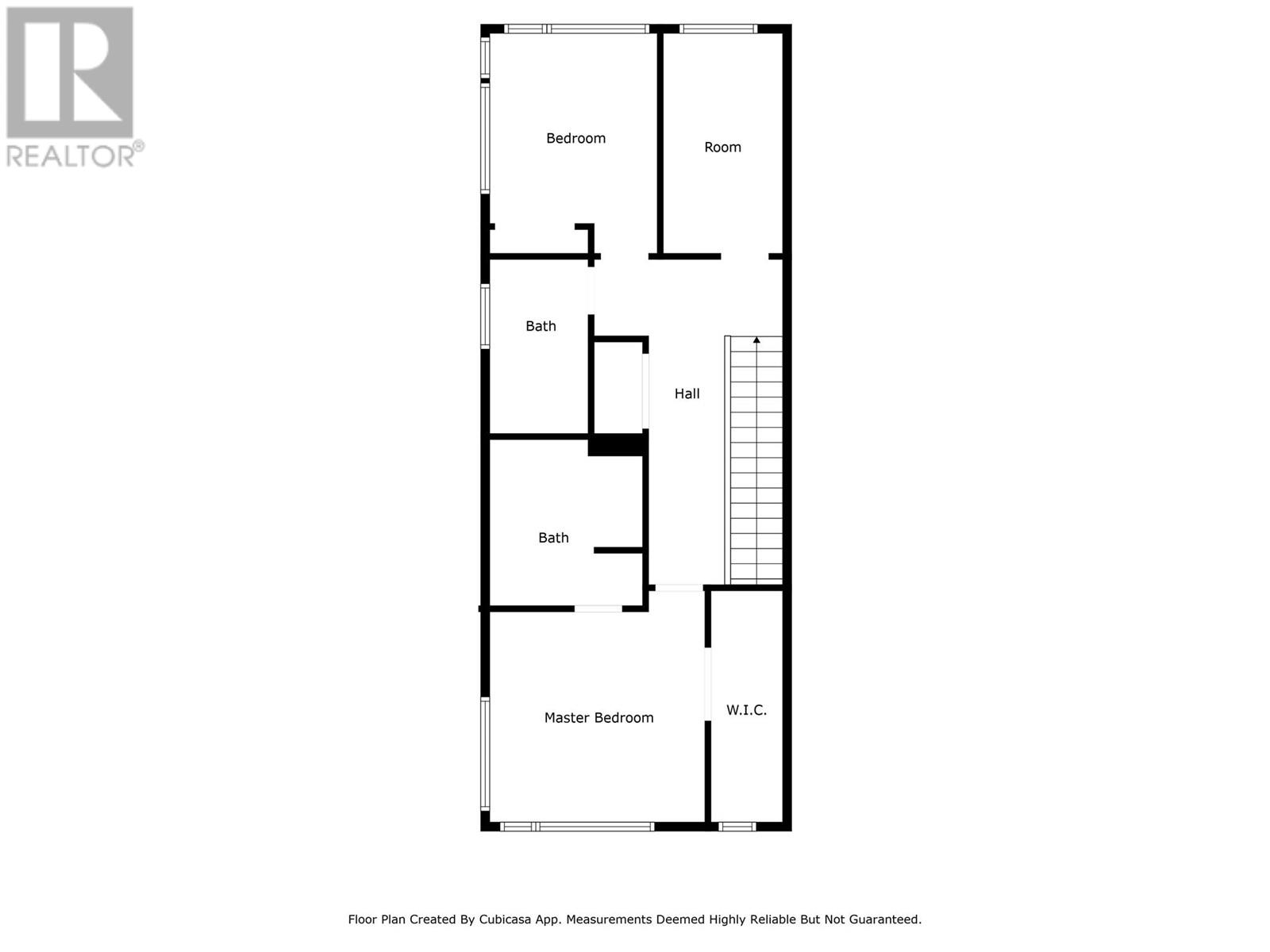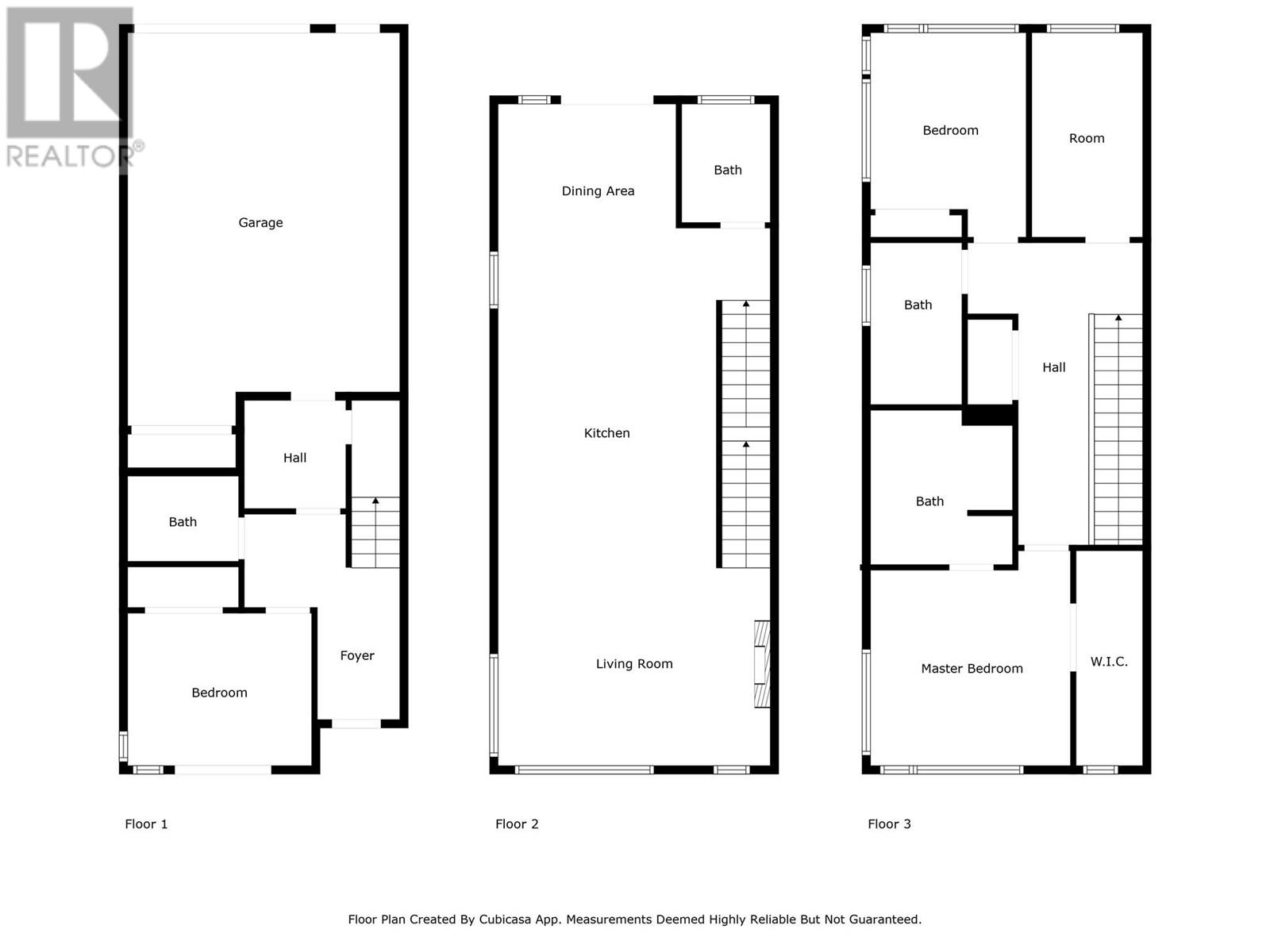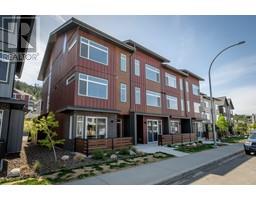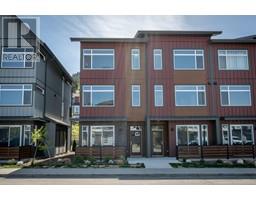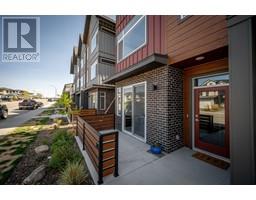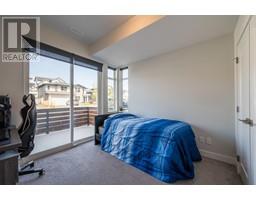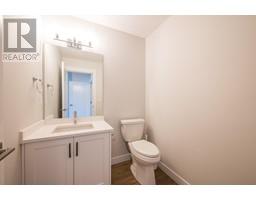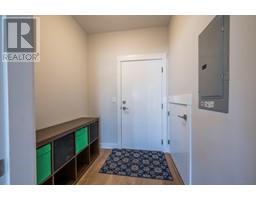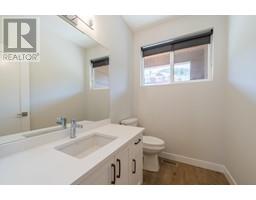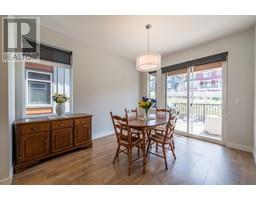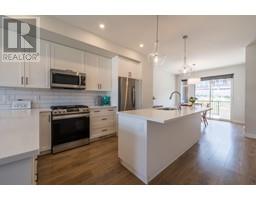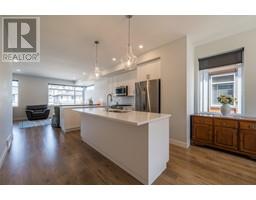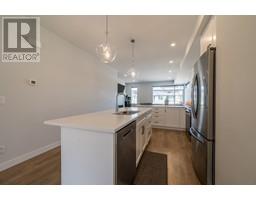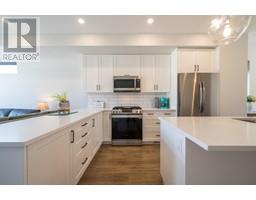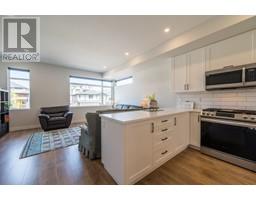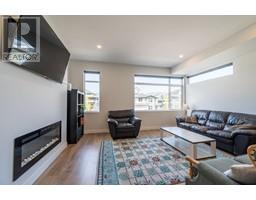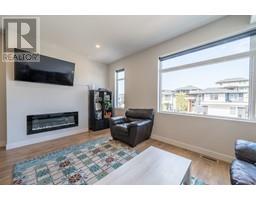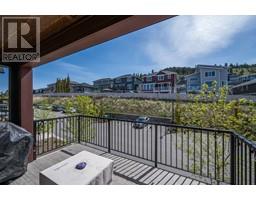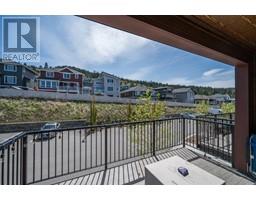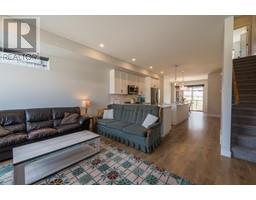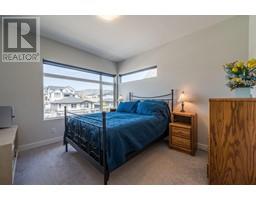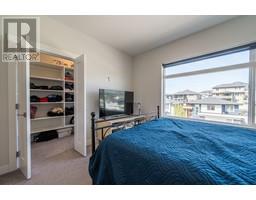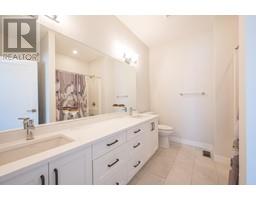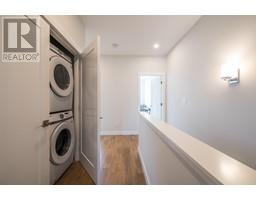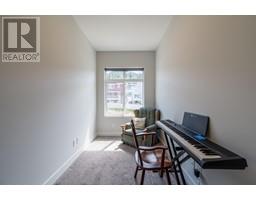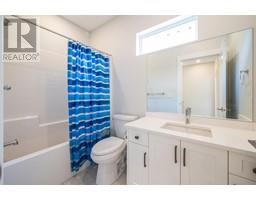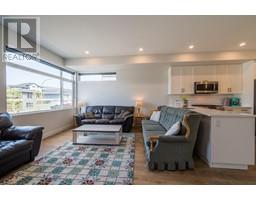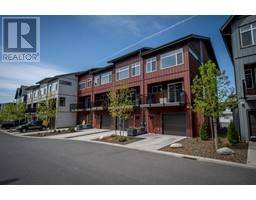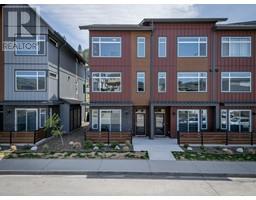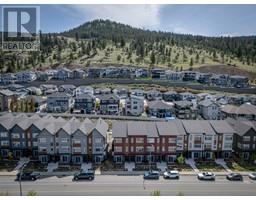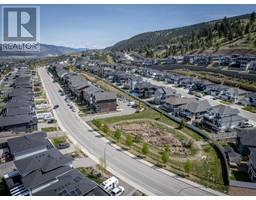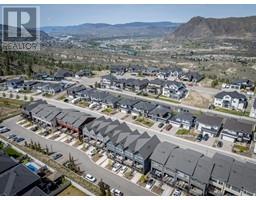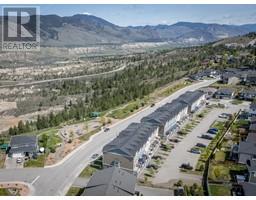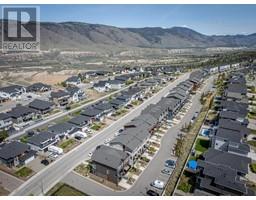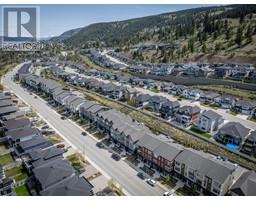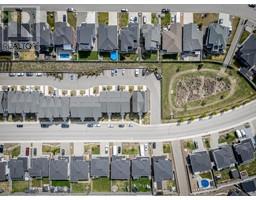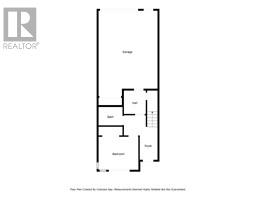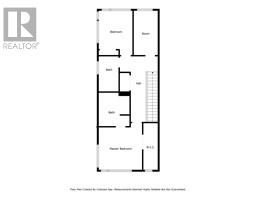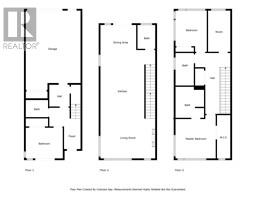1901 Qu'appelle Boulevard Unit# 110 Kamloops, British Columbia V2E 0C9
$649,900Maintenance,
$275 Monthly
Maintenance,
$275 MonthlyLike new end-unit townhouse in The Ridge at Juniper West. This 3 bed + Den home is sure to please. The main level features a beautiful and modern kitchen with shaker-style cabinets, stone countertops, large island with seating, and SS appliance package with gas range. The kitchen flows seamlessly through to the living room which has a fireplace feature & large windows including extra windows on the end unit side compared to internal units. On the other side of the kitchen is a large dining room, an adjacent oversized deck with gas BBQ hookup, and a 2pc guest bathroom. Upstairs is a well-appointed primary bedroom suite with a large walk-in closet featuring beautiful bult-ins. There is also a 4pc ensuite bathroom with double vanity, stone countertops, and tiled shower. Also upstairs is an additional bedroom, a den which could function as a bedroom, stacked laundry unit in the hall closet, & another 4pc bathroom. Enter onto the lower from the street or from the garage. This level has a 2pc bathroom, a good-sized entryway with room to take your shoes/coats off from both entrances, and another bedroom with sliding glass doors out to the front patio. Lots of parking with a garage, a driveway spot, and an additional stall in the parking lot. 2 domestic pets allowed. Great Juniper location near kids play park, dog park, and much more. Book your showing today! (id:27818)
Property Details
| MLS® Number | 10345935 |
| Property Type | Single Family |
| Neigbourhood | Juniper Ridge |
| Community Name | THE RIDGE AT JUNIPER WEST |
| Features | Central Island, Balcony |
| Parking Space Total | 1 |
| View Type | Mountain View |
Building
| Bathroom Total | 4 |
| Bedrooms Total | 2 |
| Appliances | Refrigerator, Dishwasher, Oven - Gas, Range - Gas, Microwave, Washer & Dryer |
| Architectural Style | Split Level Entry |
| Constructed Date | 2023 |
| Construction Style Attachment | Attached |
| Construction Style Split Level | Other |
| Cooling Type | Central Air Conditioning |
| Fireplace Fuel | Electric |
| Fireplace Present | Yes |
| Fireplace Type | Unknown |
| Flooring Type | Mixed Flooring |
| Half Bath Total | 2 |
| Heating Type | Forced Air |
| Stories Total | 3 |
| Size Interior | 1824 Sqft |
| Type | Row / Townhouse |
| Utility Water | Municipal Water |
Parking
| Attached Garage | 1 |
Land
| Acreage | No |
| Sewer | Municipal Sewage System |
| Size Total Text | Under 1 Acre |
| Zoning Type | Unknown |
Rooms
| Level | Type | Length | Width | Dimensions |
|---|---|---|---|---|
| Second Level | Den | 12' x 6'1'' | ||
| Second Level | 4pc Bathroom | 5'6'' x 9'9'' | ||
| Second Level | 5pc Ensuite Bath | 8'7'' x 9'4'' | ||
| Second Level | Primary Bedroom | 11'11'' x 11'7'' | ||
| Basement | Mud Room | 6'1'' x 6'3'' | ||
| Basement | 2pc Bathroom | 6'8'' x 5'2'' | ||
| Basement | Foyer | 10' x 5'1'' | ||
| Basement | Bedroom | 9'4'' x 10'7'' | ||
| Main Level | 2pc Bathroom | 5'4'' x 7'2'' | ||
| Main Level | Dining Room | 12'2'' x 10'3'' | ||
| Main Level | Living Room | 13'5'' x 16'1'' | ||
| Main Level | Kitchen | 12'5'' x 12'11'' |
https://www.realtor.ca/real-estate/28245364/1901-quappelle-boulevard-unit-110-kamloops-juniper-ridge
Interested?
Contact us for more information

Kevin Bamsey
Personal Real Estate Corporation
www.ykahomes.com/
7 - 1315 Summit Dr.
Kamloops, British Columbia V2C 5R9
(250) 869-0101
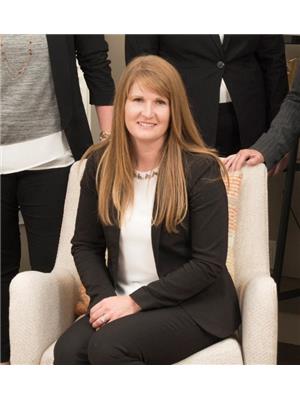
Kirsten Mason
Personal Real Estate Corporation
www.enjoykamloops.com/
https://m.facebook.com/100064202045154/
https://twitter.com/kirstenlmason
https://www.instagram.com/kirsten_mason_kamloops_realtor/
https://www.enjoykamloops.com/kirstenmasonreviewstestimonials.html
7 - 1315 Summit Dr.
Kamloops, British Columbia V2C 5R9
(250) 869-0101
