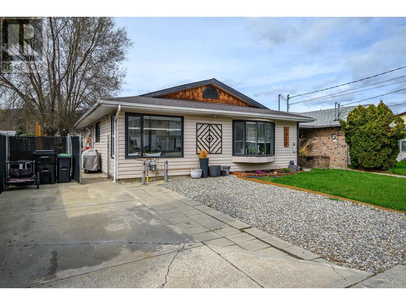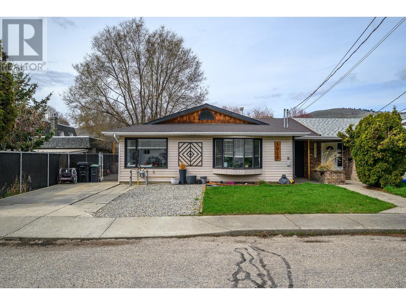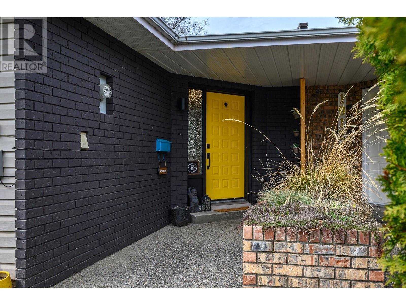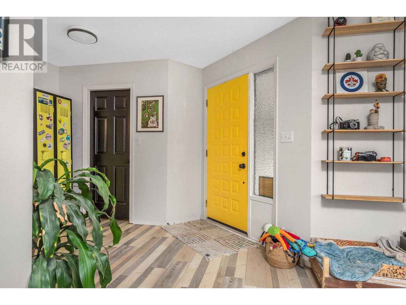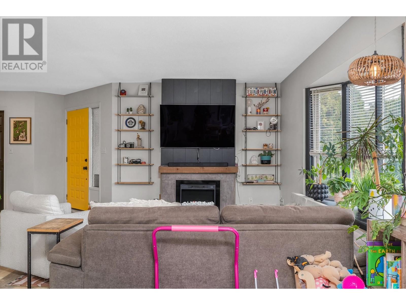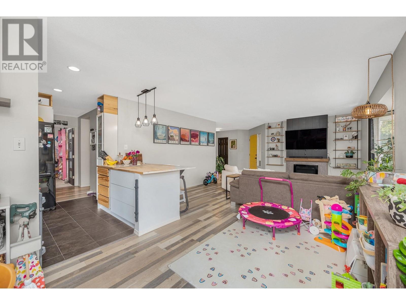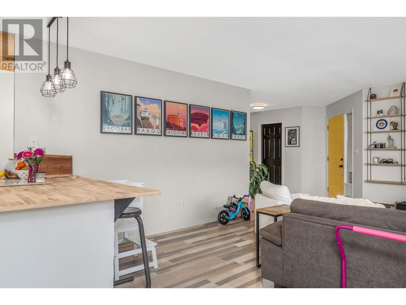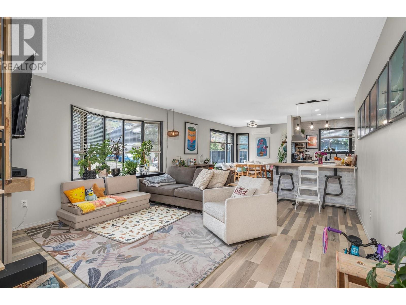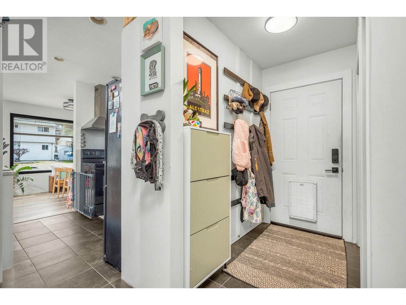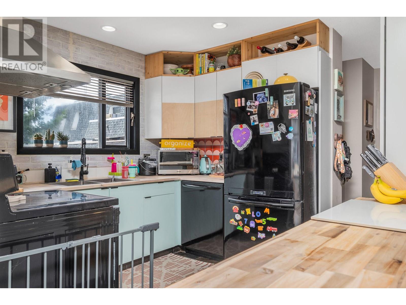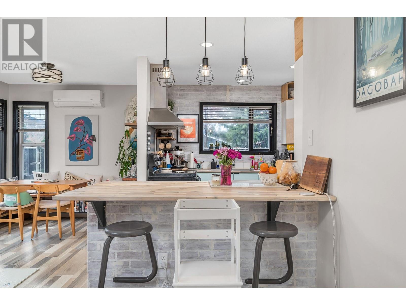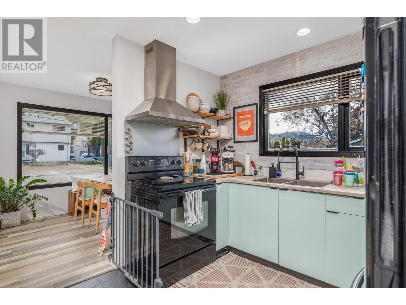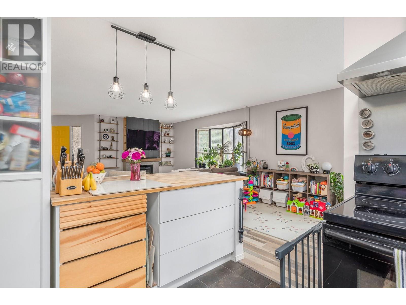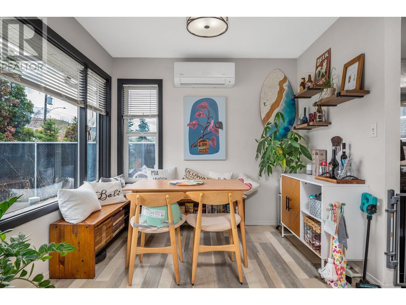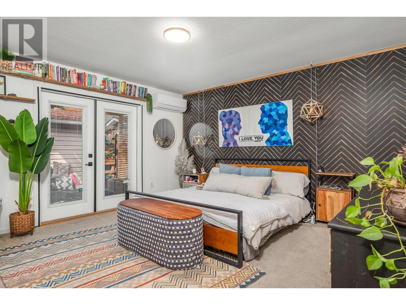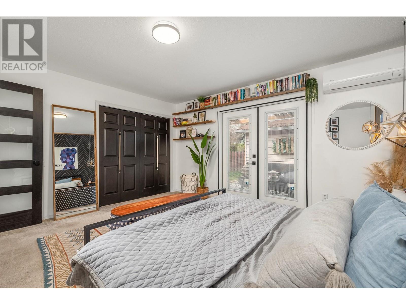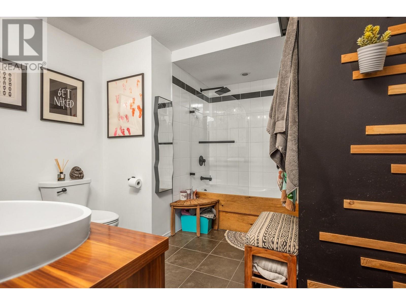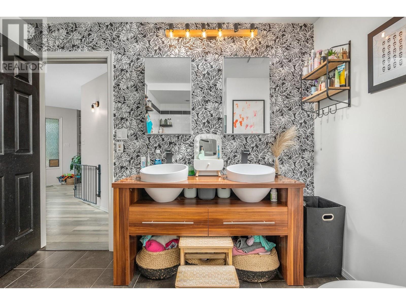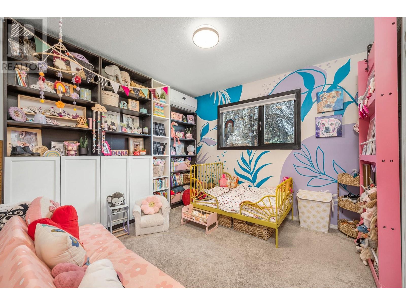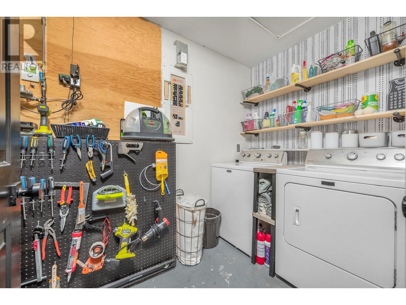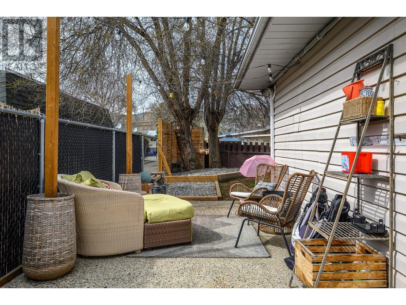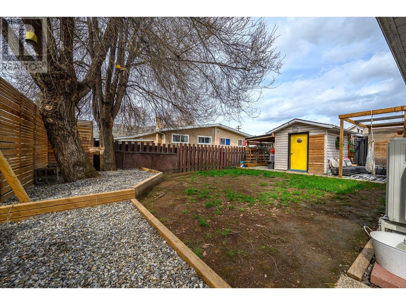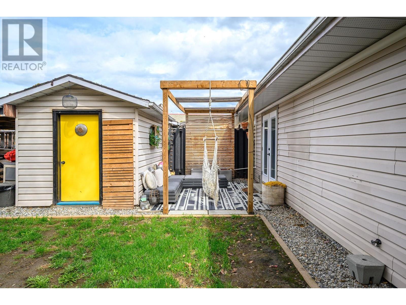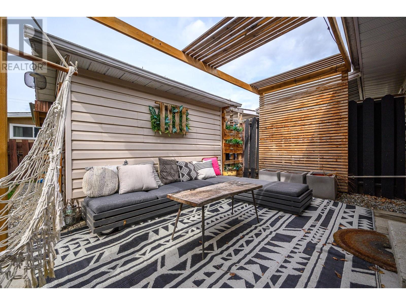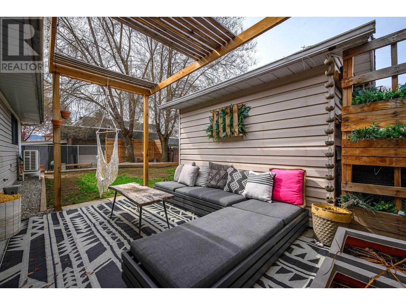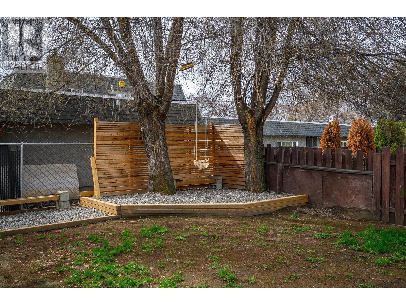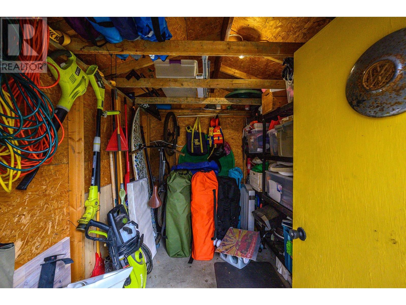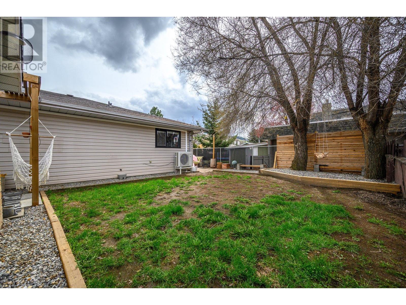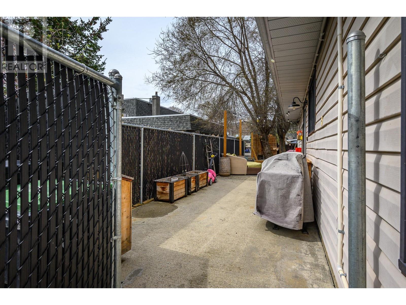1910 42a Street Vernon, British Columbia V1T 9C5
$494,900
Ideal for the first time buyer, this charming home offers two generously sized bedrooms, a modern kitchen with sleek stainless steel appliances and a stylish bathroom featuring a double vanity. Stay comfortable year round with three new heat pumps. Step outside to a beautifully fenced, private backyard; perfect for relaxing or entertaining on warm summer days. Don't miss this move-in-ready gem! (id:27818)
Property Details
| MLS® Number | 10350540 |
| Property Type | Single Family |
| Neigbourhood | South Vernon |
| Features | Central Island |
| Parking Space Total | 2 |
Building
| Bathroom Total | 1 |
| Bedrooms Total | 2 |
| Appliances | Refrigerator, Dishwasher, Range - Electric, Hot Water Instant, Washer & Dryer |
| Architectural Style | Ranch |
| Constructed Date | 1988 |
| Cooling Type | Heat Pump |
| Exterior Finish | Brick, Vinyl Siding |
| Flooring Type | Carpeted, Tile, Vinyl |
| Heating Type | Heat Pump |
| Roof Material | Asphalt Shingle |
| Roof Style | Unknown |
| Stories Total | 1 |
| Size Interior | 1266 Sqft |
| Type | Duplex |
| Utility Water | Municipal Water |
Land
| Acreage | No |
| Sewer | Municipal Sewage System |
| Size Irregular | 0.09 |
| Size Total | 0.09 Ac|under 1 Acre |
| Size Total Text | 0.09 Ac|under 1 Acre |
| Zoning Type | Unknown |
Rooms
| Level | Type | Length | Width | Dimensions |
|---|---|---|---|---|
| Main Level | Dining Room | 11'2'' x 8'11'' | ||
| Main Level | Bedroom | 10'3'' x 10'4'' | ||
| Main Level | Primary Bedroom | 14'6'' x 14' | ||
| Main Level | Laundry Room | 11'9'' x 5'7'' | ||
| Main Level | Full Bathroom | 10'2'' x 11'6'' | ||
| Main Level | Living Room | 17' x 14'6'' | ||
| Main Level | Kitchen | 10'9'' x 9'7'' |
https://www.realtor.ca/real-estate/28438096/1910-42a-street-vernon-south-vernon
Interested?
Contact us for more information

Tracy Danbrook
Personal Real Estate Corporation
www.tracydanbrook.com/
https://www.facebook.com/TracyDanbrookRealEstateServices
https://www.linkedin.com/in/tracy-danbrook-prec-b13bb3b9/
https://www.instagram.com/tracydanbrook.realestate/

4007 - 32nd Street
Vernon, British Columbia V1T 5P2
(250) 545-5371
(250) 542-3381

Megan Cramer

4007 - 32nd Street
Vernon, British Columbia V1T 5P2
(250) 545-5371
(250) 542-3381

