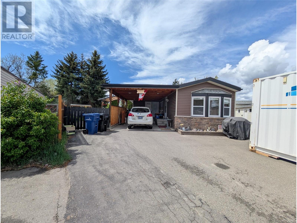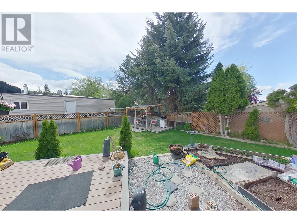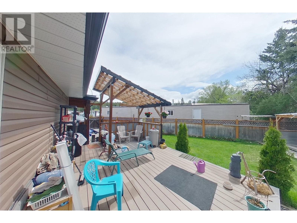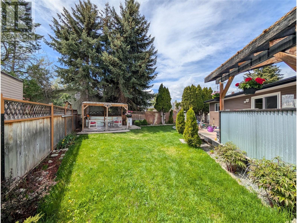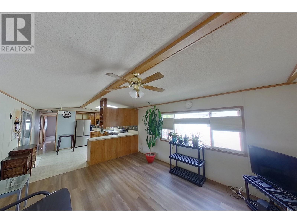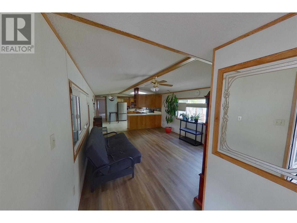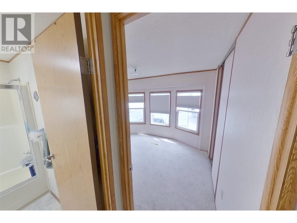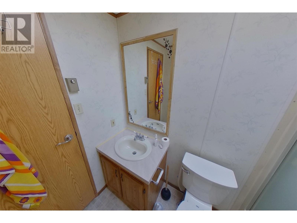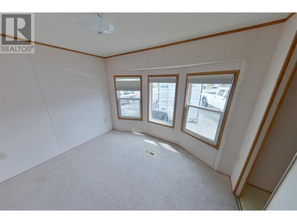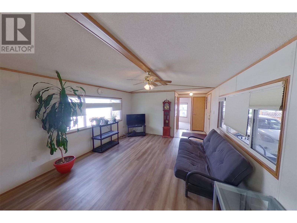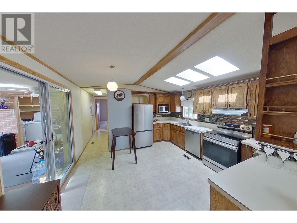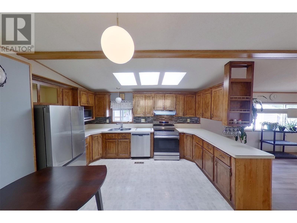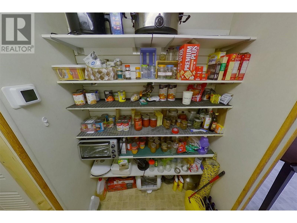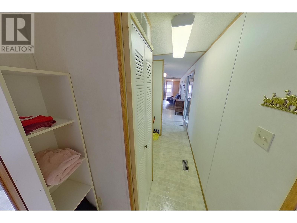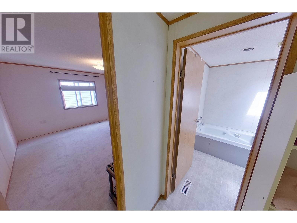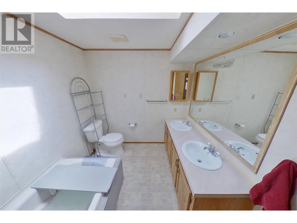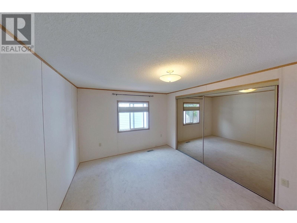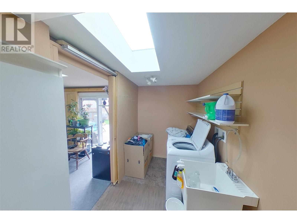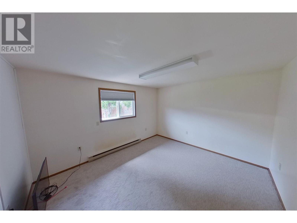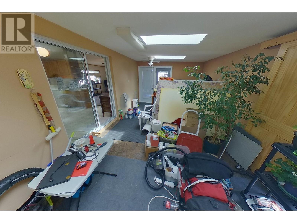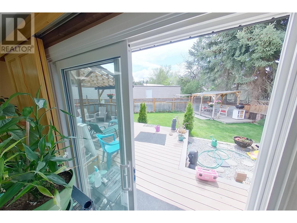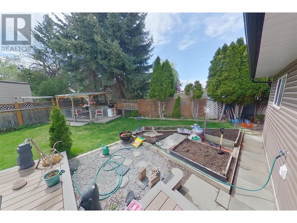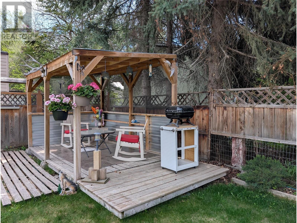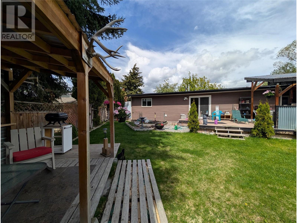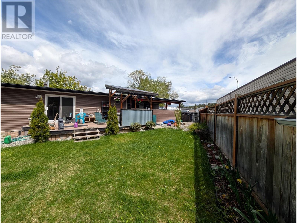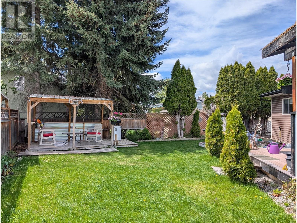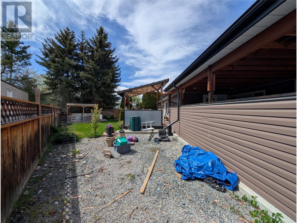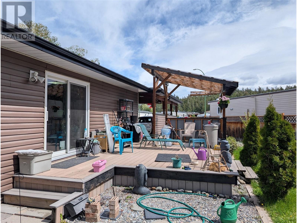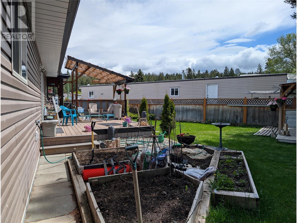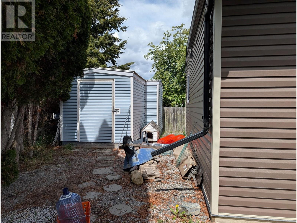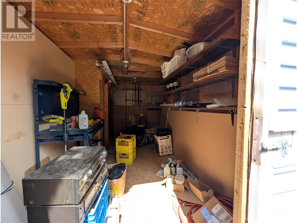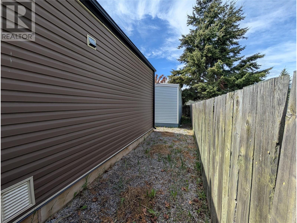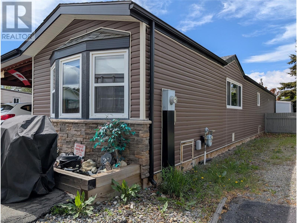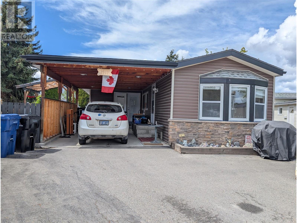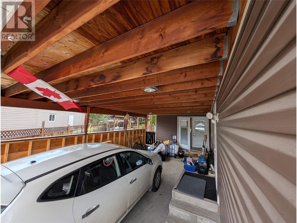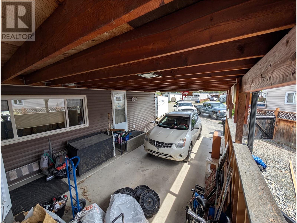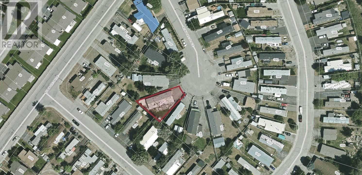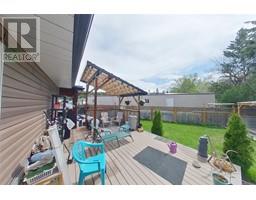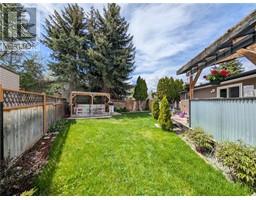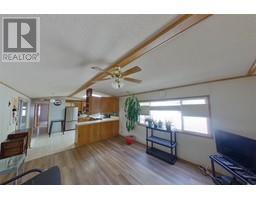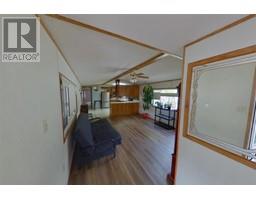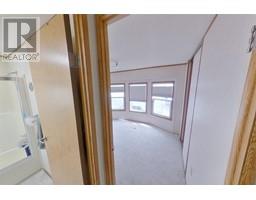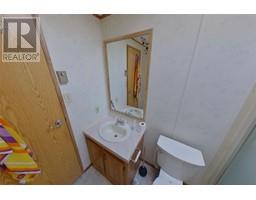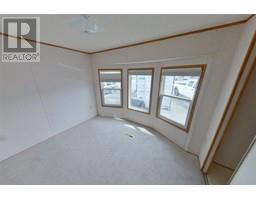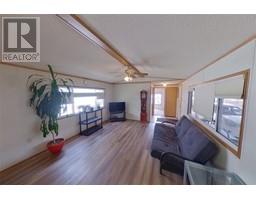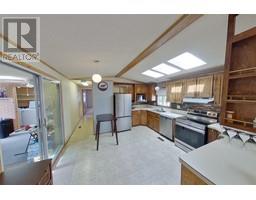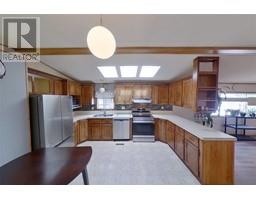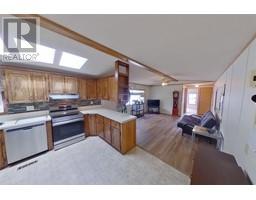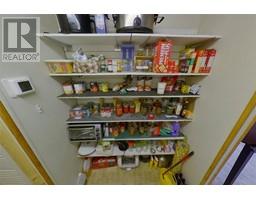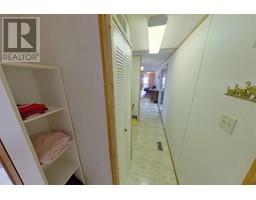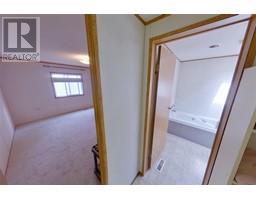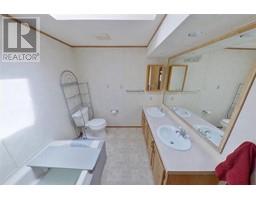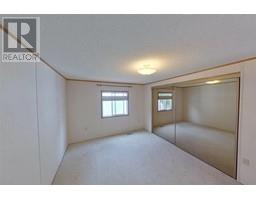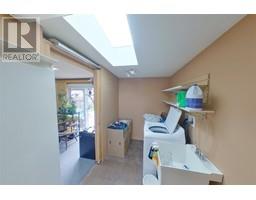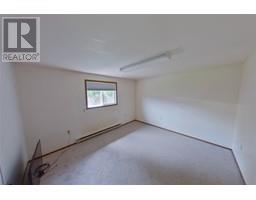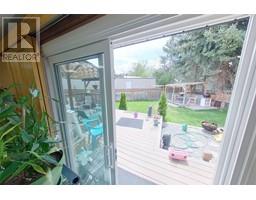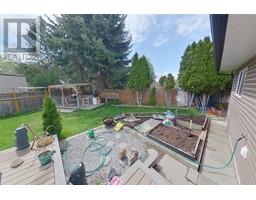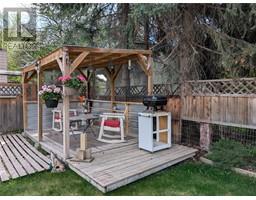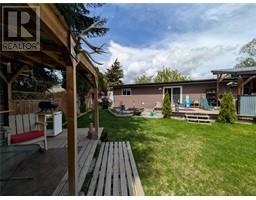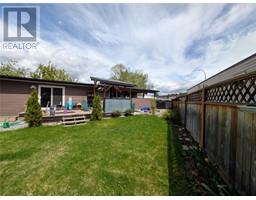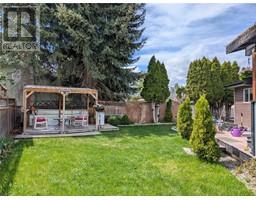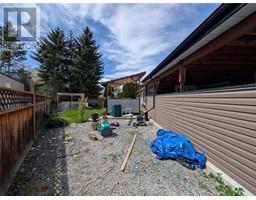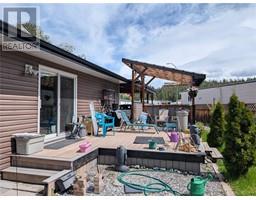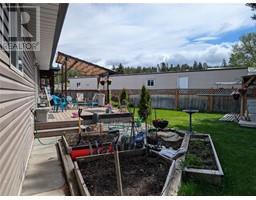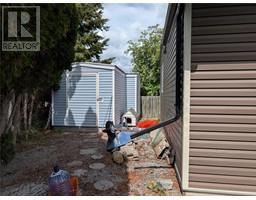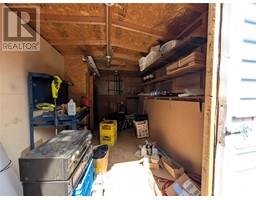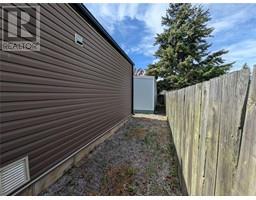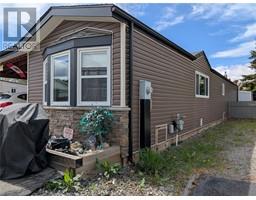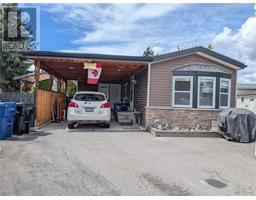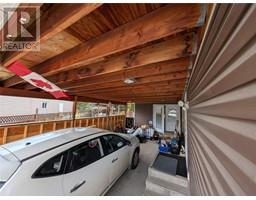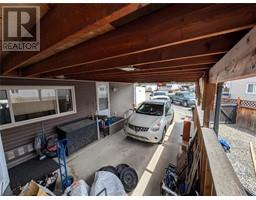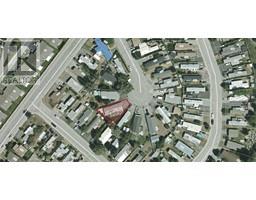1912 Kokanee Place N Cranbrook, British Columbia V1C 6E5
$400,000
Affordability meets functionality! Step into this well-maintained 1991 manufactured home that features 2 bedrooms, two full bathrooms and a large office. It includes a bright living room with vaulted ceilings and skylights, a spacious family room, and a large fully fenced pie-shaped lot offering a rare level of privacy. Amenities include a composite deck, a carport with extra paved parking, and many recent upgrades such as appliances, doors, skylights, and siding to name a few. The private, fully fenced and landscaped backyard has a wired shed/workshop for all your storage needs. Owning the property means no pad rental or park fees. Walking distance to all amenities on a quiet no-thru street making this a perfect starter or retirement home. Quick possession is negotiable and property is move in ready, so schedule a viewing today! (id:27818)
Property Details
| MLS® Number | 10347665 |
| Property Type | Single Family |
| Neigbourhood | Cranbrook North |
| Amenities Near By | Public Transit, Park, Recreation, Shopping |
| Features | Cul-de-sac, Level Lot, Balcony |
| Road Type | Cul De Sac |
| View Type | View (panoramic) |
Building
| Bathroom Total | 2 |
| Bedrooms Total | 2 |
| Appliances | Refrigerator, Dishwasher, Range - Electric, Washer & Dryer |
| Basement Type | Crawl Space |
| Constructed Date | 1991 |
| Fireplace Fuel | Gas |
| Fireplace Present | Yes |
| Fireplace Type | Unknown |
| Heating Type | Forced Air, See Remarks |
| Roof Material | Asphalt Shingle,other |
| Roof Style | Unknown,unknown |
| Stories Total | 1 |
| Size Interior | 1388 Sqft |
| Type | Manufactured Home |
| Utility Water | Municipal Water |
Parking
| Carport |
Land
| Access Type | Easy Access |
| Acreage | No |
| Current Use | Other |
| Fence Type | Fence |
| Land Amenities | Public Transit, Park, Recreation, Shopping |
| Landscape Features | Landscaped, Level |
| Sewer | Municipal Sewage System |
| Size Irregular | 0.19 |
| Size Total | 0.19 Ac|under 1 Acre |
| Size Total Text | 0.19 Ac|under 1 Acre |
| Zoning Type | Unknown |
Rooms
| Level | Type | Length | Width | Dimensions |
|---|---|---|---|---|
| Main Level | Laundry Room | 6'0'' x 11'4'' | ||
| Main Level | Bedroom | 9'5'' x 10'9'' | ||
| Main Level | Office | 12'9'' x 11'5'' | ||
| Main Level | Primary Bedroom | 13'7'' x 10'8'' | ||
| Main Level | Full Bathroom | 5'1'' x 7'9'' | ||
| Main Level | Full Ensuite Bathroom | 9' x 7'8'' | ||
| Main Level | Living Room | 15'7'' x 13'3'' | ||
| Main Level | Kitchen | 13'8'' x 13'3'' | ||
| Main Level | Family Room | 21'11'' x 11'4'' |
https://www.realtor.ca/real-estate/28311816/1912-kokanee-place-n-cranbrook-cranbrook-north
Interested?
Contact us for more information

Emrys Phoebus
https://www.facebook.com/profile.php?id=61566530683068
3403 Beam Road,
Creston, British Columbia V0B 1G1
(250) 946-6608
