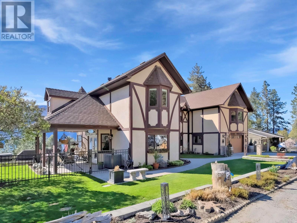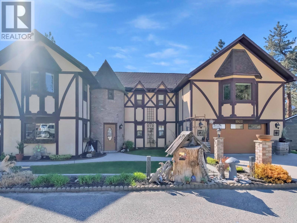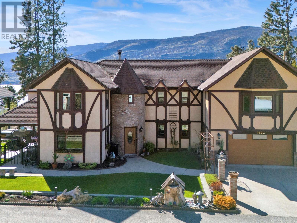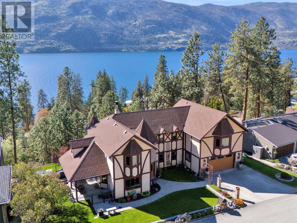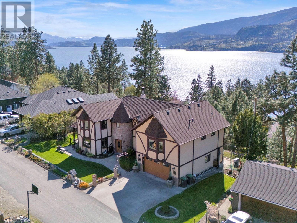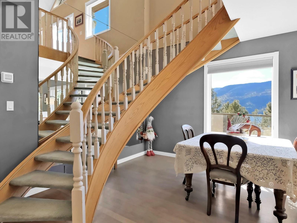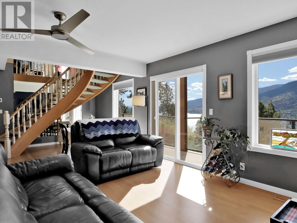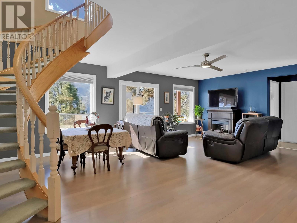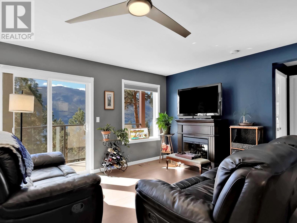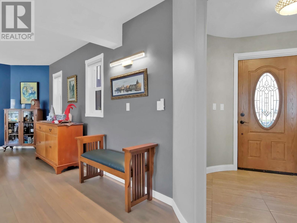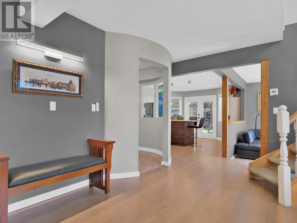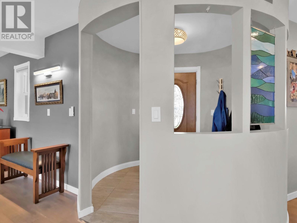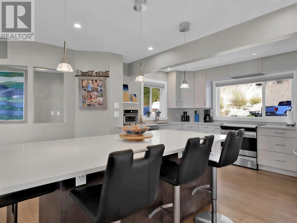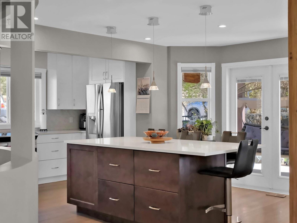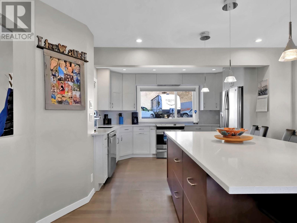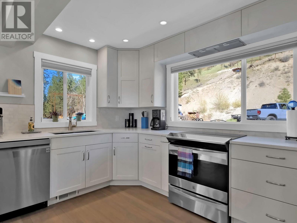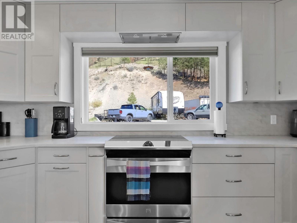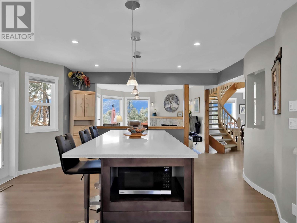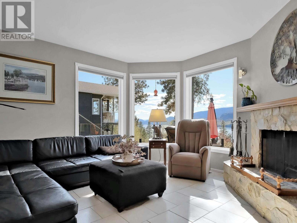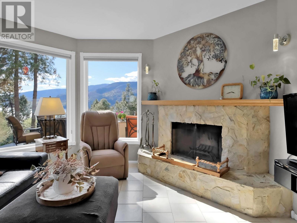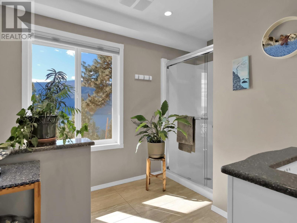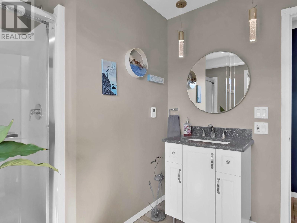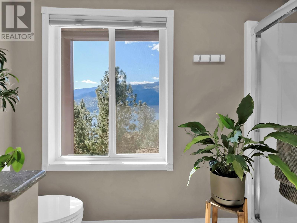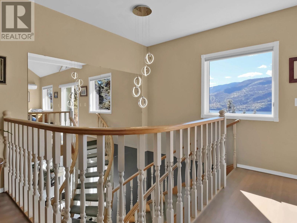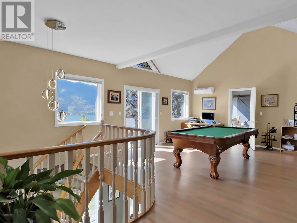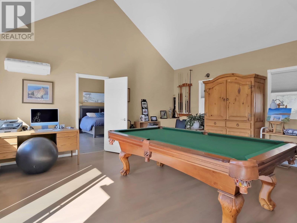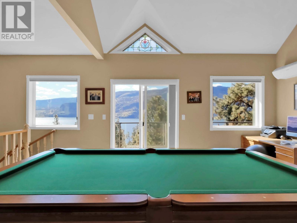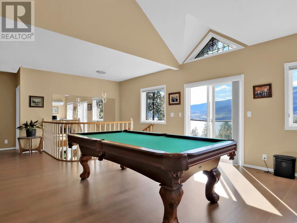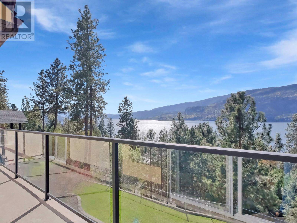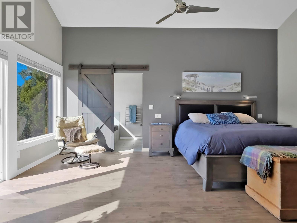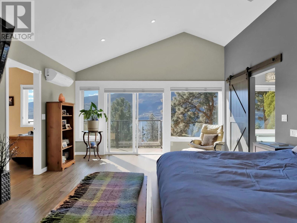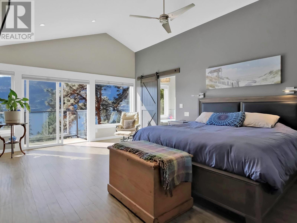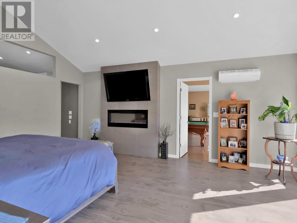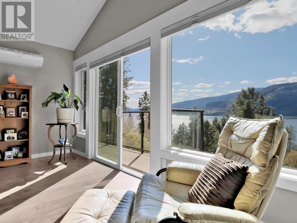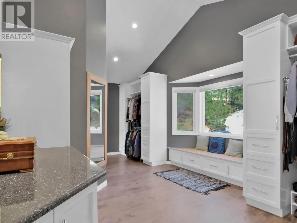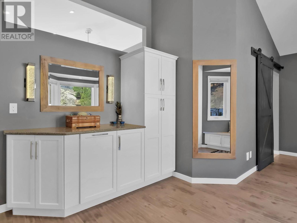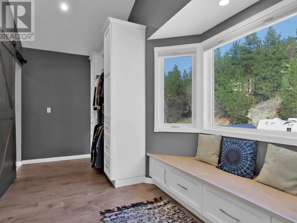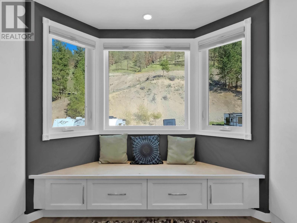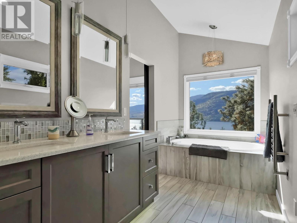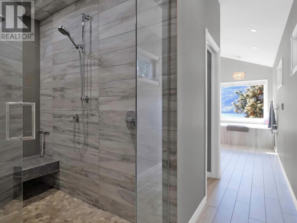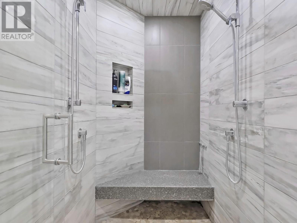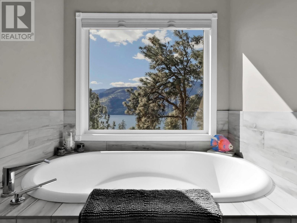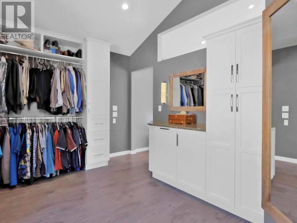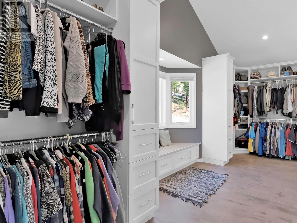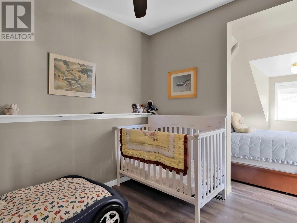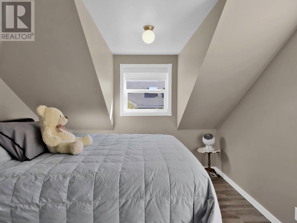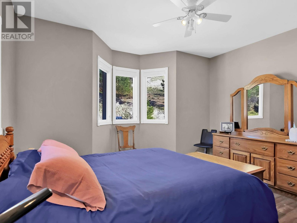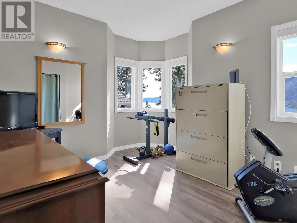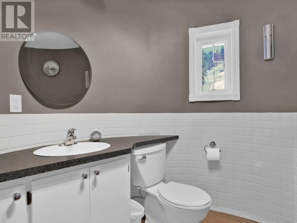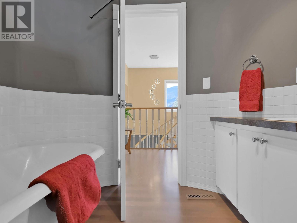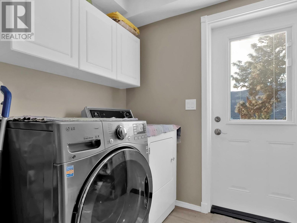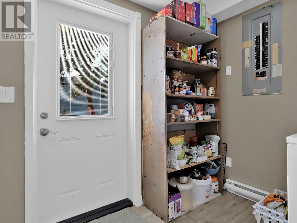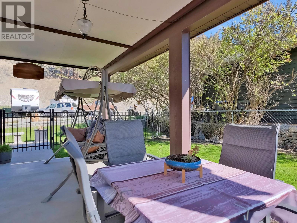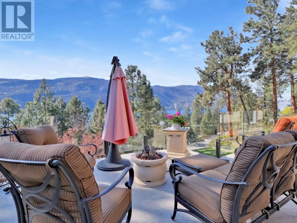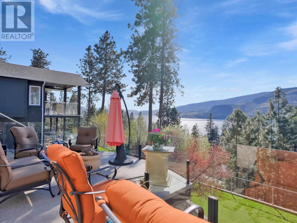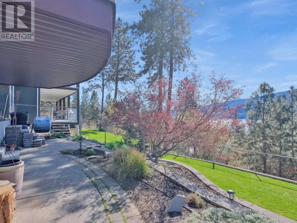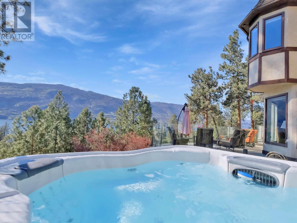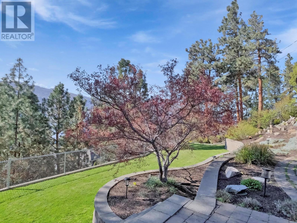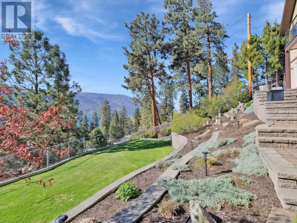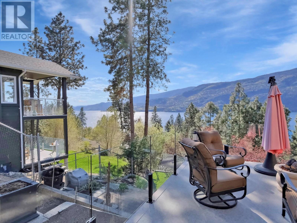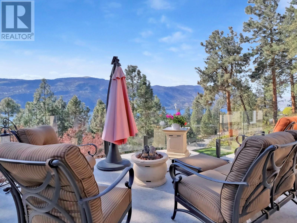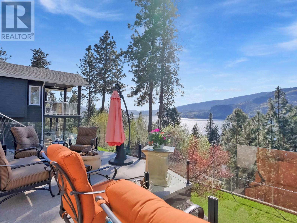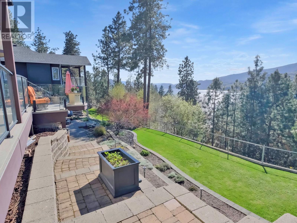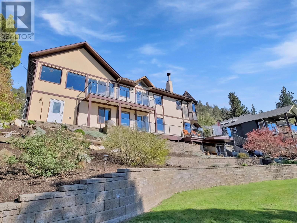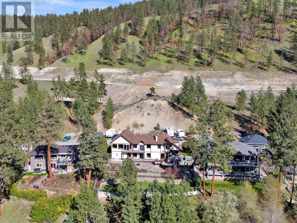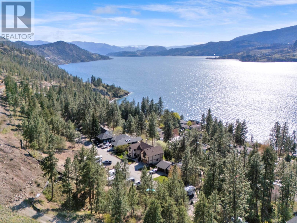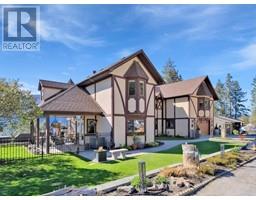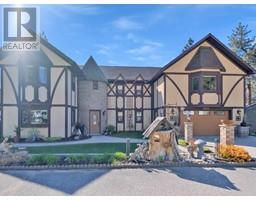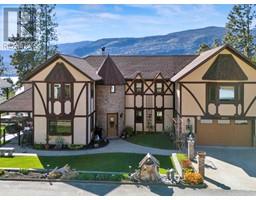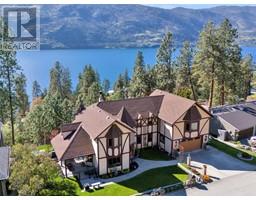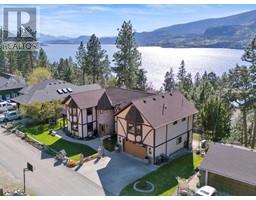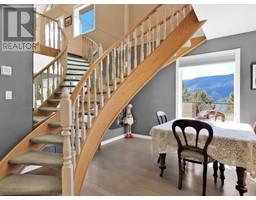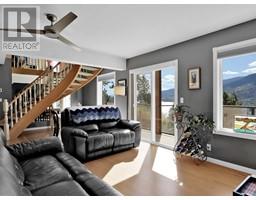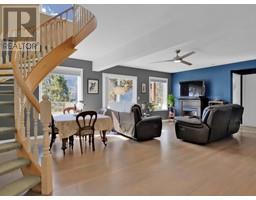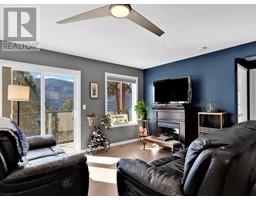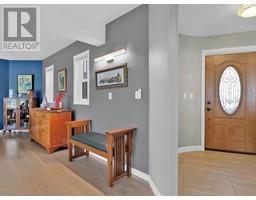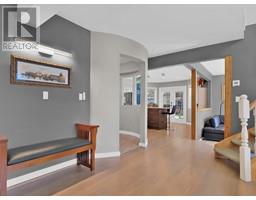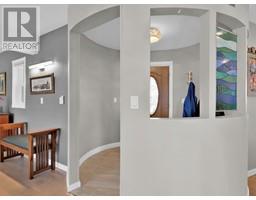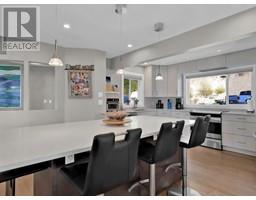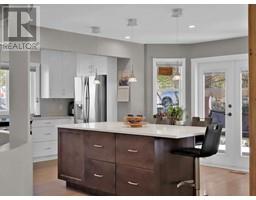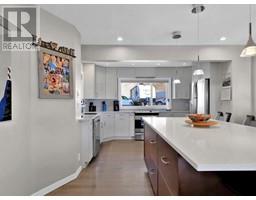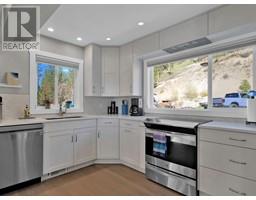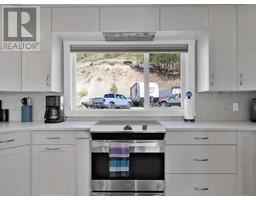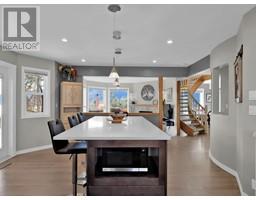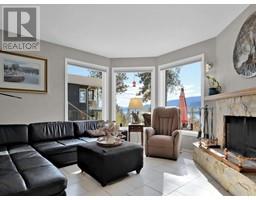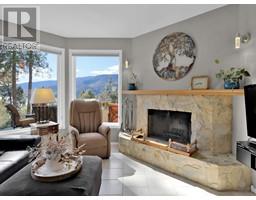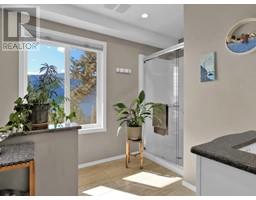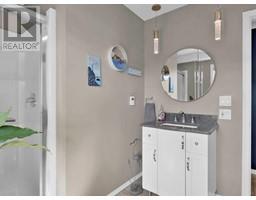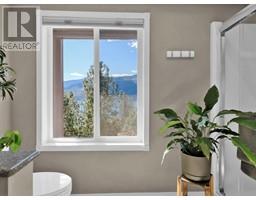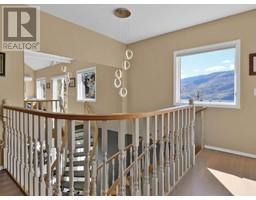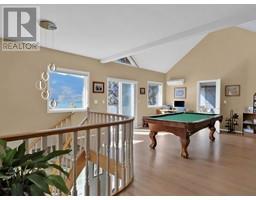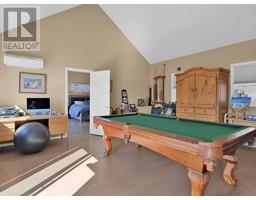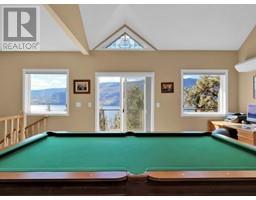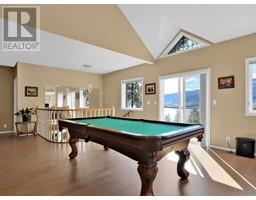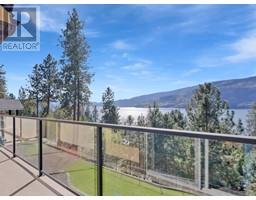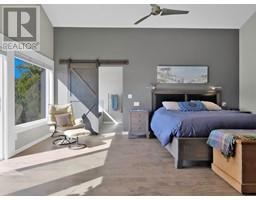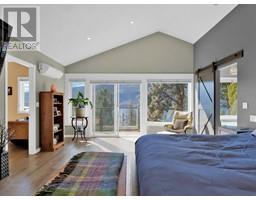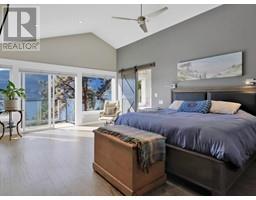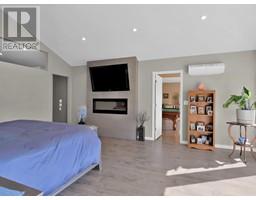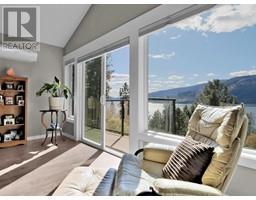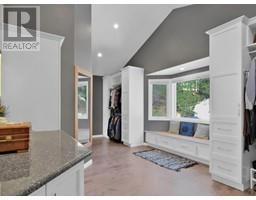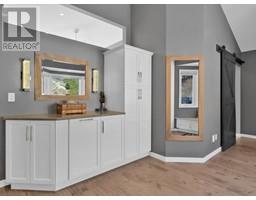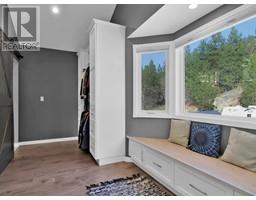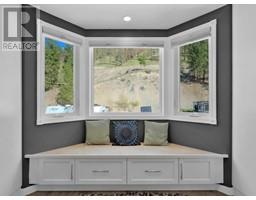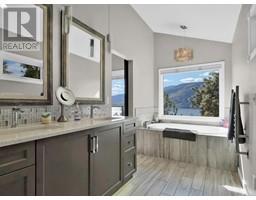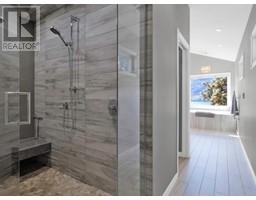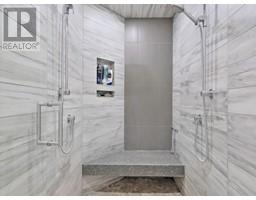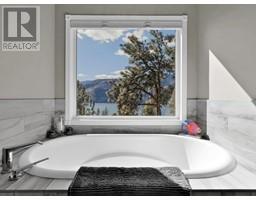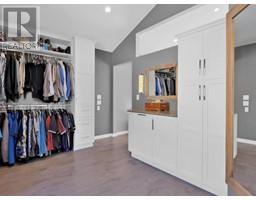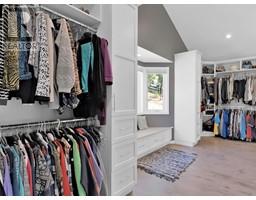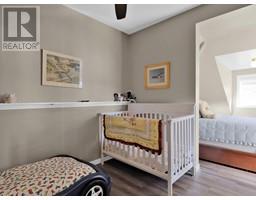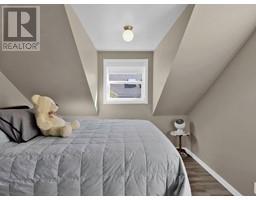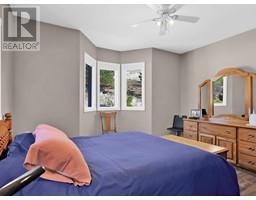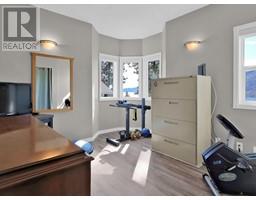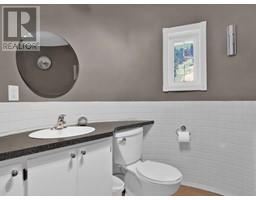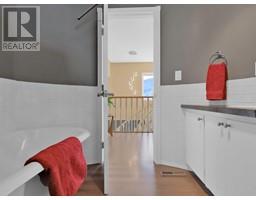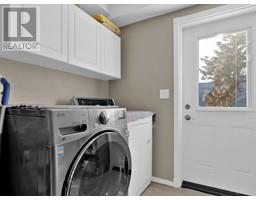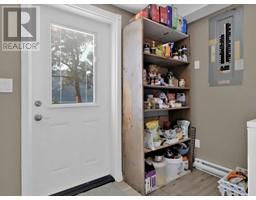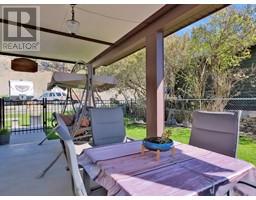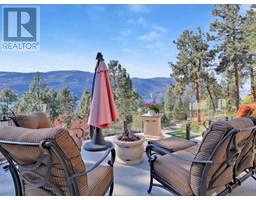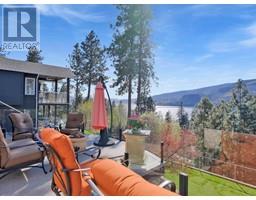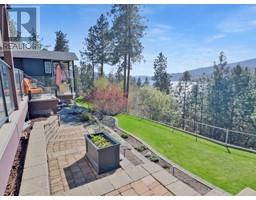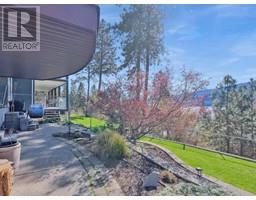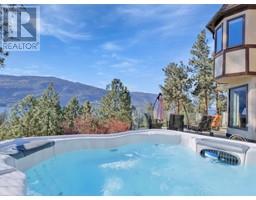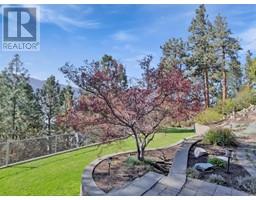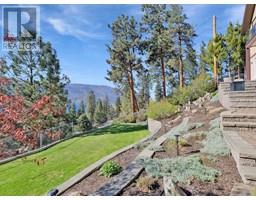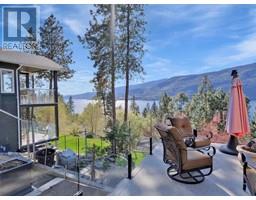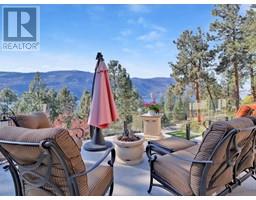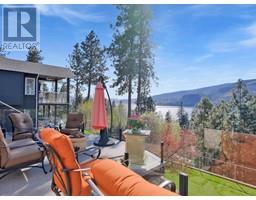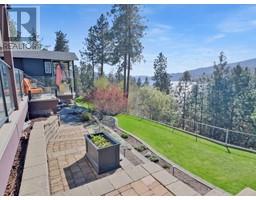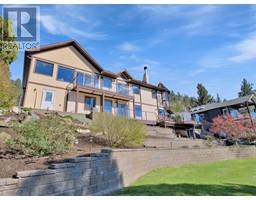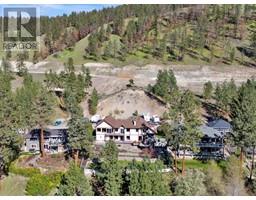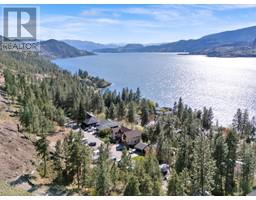1922 Paly Road Kelowna, British Columbia V1V 2B9
$1,275,000
Nestled on a spacious 0.39-acre lot, this unique estate-style home in the heart of McKinley offers the perfect blend of privacy, comfort, and natural beauty. Boasting 4 bedrooms and 3 bathrooms, this property is designed for both relaxed family living and effortless entertaining. The thoughtfully updated kitchen flows seamlessly into the main living spaces, making it ideal for hosting gatherings. The upgraded primary suite features a luxurious and secluded ensuite bathroom, offering a perfect escape at the end of the day. Step outside to enjoy the tiered backyard, where you’ll find stunning views of Lake Okanagan and low-maintenance landscaping. Whether you're enjoying morning coffee or evening sunsets, this outdoor space is a true sanctuary. Located in the scenic McKinley area—known for its bike trails, wildlife, and peaceful surroundings—you’ll love the sense of escape while still being just minutes to the airport and Lake Country amenities. Plus, there's potential future connectivity via Clifton Road, adding even more convenience. Additional perks include ample parking, with space across the laneway for RVs, boats, or trailers. The quiet lane offers a safe environment for kids and an added layer of privacy. Most big ticket items have all been taken care of so you just need to move in and enjoy. Don’t miss this rare opportunity to own a piece of paradise. Contact your REALTOR today to schedule your private tour. (id:27818)
Property Details
| MLS® Number | 10344284 |
| Property Type | Single Family |
| Neigbourhood | McKinley Landing |
| Features | Balcony |
| Parking Space Total | 2 |
Building
| Bathroom Total | 3 |
| Bedrooms Total | 4 |
| Constructed Date | 1987 |
| Construction Style Attachment | Detached |
| Cooling Type | Central Air Conditioning |
| Exterior Finish | Stucco |
| Fireplace Fuel | Wood |
| Fireplace Present | Yes |
| Fireplace Type | Conventional |
| Flooring Type | Wood, Vinyl |
| Heating Fuel | Electric |
| Heating Type | Forced Air, See Remarks |
| Roof Material | Asphalt Shingle |
| Roof Style | Unknown |
| Stories Total | 2 |
| Size Interior | 2994 Sqft |
| Type | House |
| Utility Water | Community Water User's Utility, Municipal Water |
Parking
| See Remarks | |
| Attached Garage | 2 |
| R V | 1 |
Land
| Acreage | No |
| Landscape Features | Underground Sprinkler |
| Sewer | Septic Tank |
| Size Irregular | 0.39 |
| Size Total | 0.39 Ac|under 1 Acre |
| Size Total Text | 0.39 Ac|under 1 Acre |
| Zoning Type | Unknown |
Rooms
| Level | Type | Length | Width | Dimensions |
|---|---|---|---|---|
| Second Level | Other | 12'5'' x 14'4'' | ||
| Second Level | Bedroom | 13'8'' x 13' | ||
| Second Level | Bedroom | 10'6'' x 9'9'' | ||
| Second Level | Bedroom | 10'4'' x 9'8'' | ||
| Second Level | 5pc Ensuite Bath | 23'3'' x 9'11'' | ||
| Second Level | Primary Bedroom | 18'9'' x 14'8'' | ||
| Second Level | 3pc Bathroom | 8' x 7'8'' | ||
| Main Level | Storage | 3'9'' x 2'10'' | ||
| Main Level | Laundry Room | 8'3'' x 10'4'' | ||
| Main Level | Foyer | 7'11'' x 8'2'' | ||
| Main Level | 3pc Bathroom | 8'3'' x 10'3'' | ||
| Main Level | Family Room | 13'2'' x 13'1'' | ||
| Main Level | Living Room | 17' x 23'11'' | ||
| Main Level | Dining Room | 12' x 12'6'' | ||
| Main Level | Kitchen | 8'11'' x 13'2'' |
https://www.realtor.ca/real-estate/28203073/1922-paly-road-kelowna-mckinley-landing
Interested?
Contact us for more information
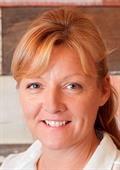
Kara Torgasows

1100 - 1631 Dickson Avenue
Kelowna, British Columbia V1Y 0B5
(250) 300-3656
www.flexrealtygroup.ca/
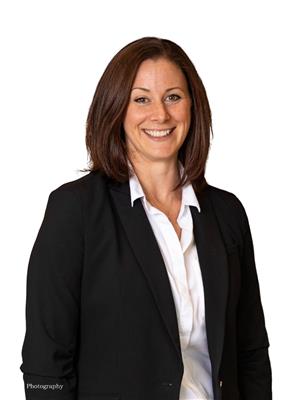
Clare Pollonais

100 - 1553 Harvey Avenue
Kelowna, British Columbia V1Y 6G1
(250) 717-5000
(250) 861-8462
