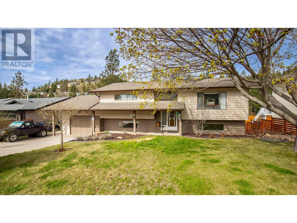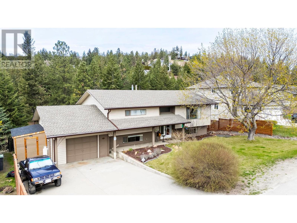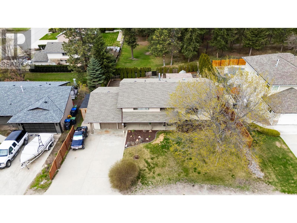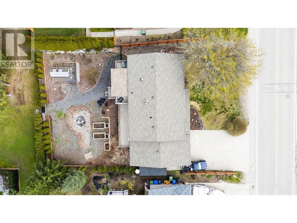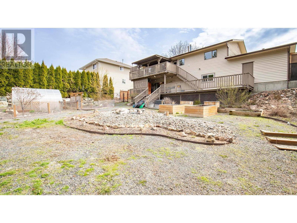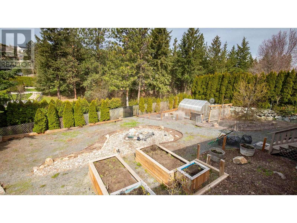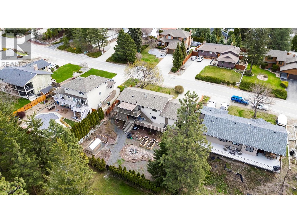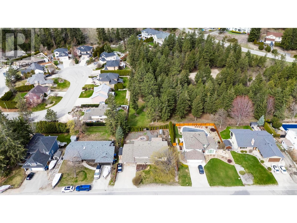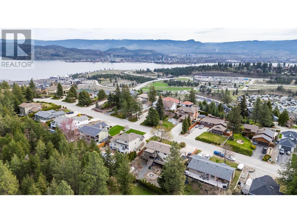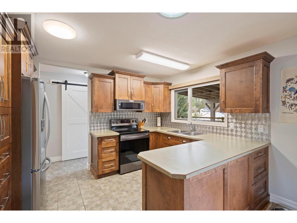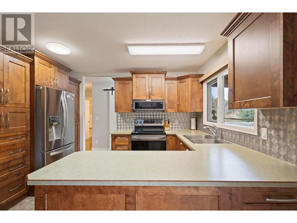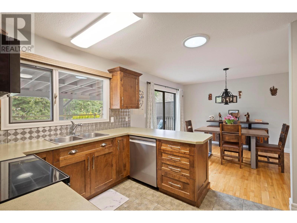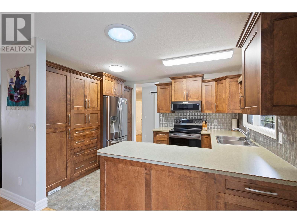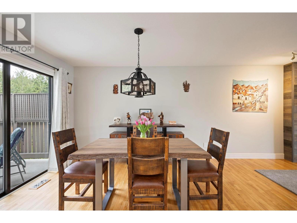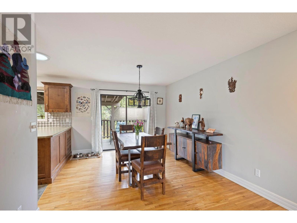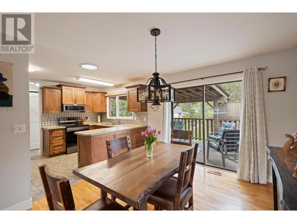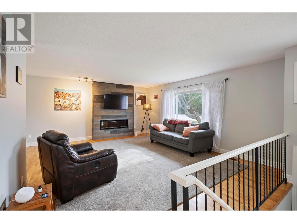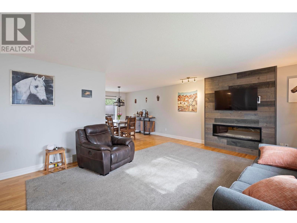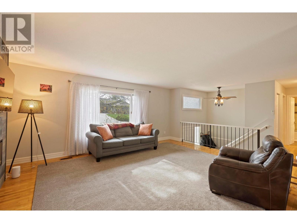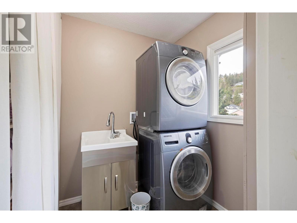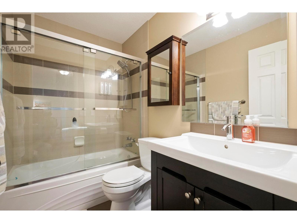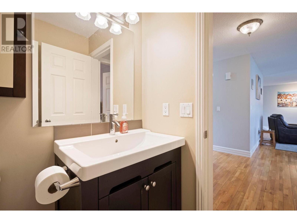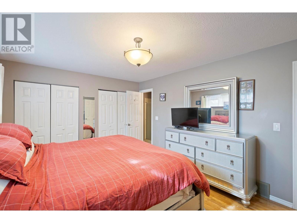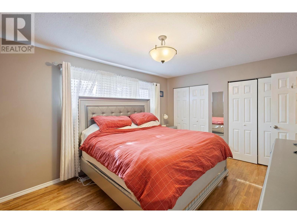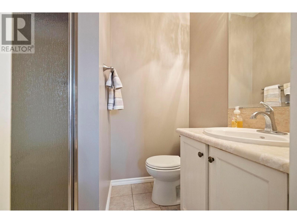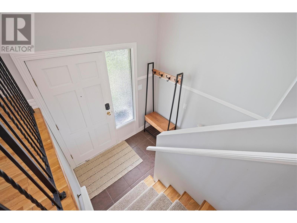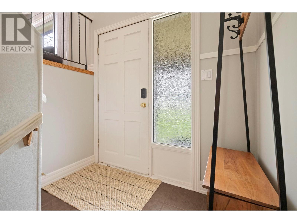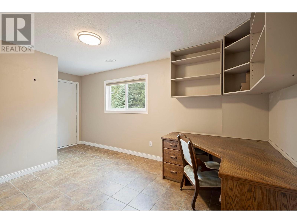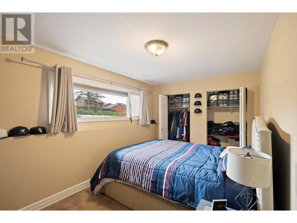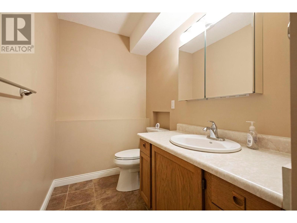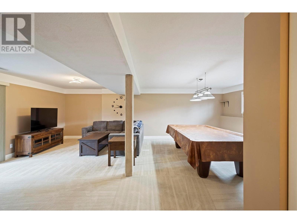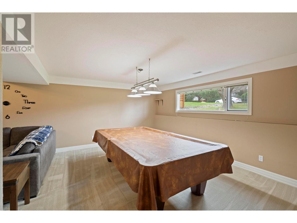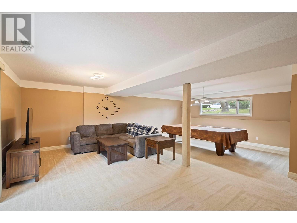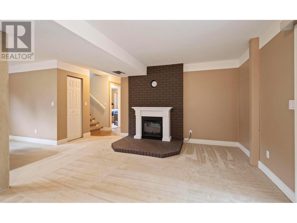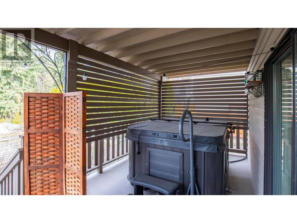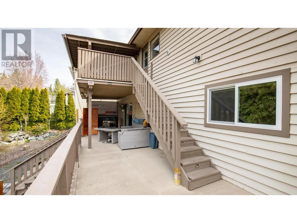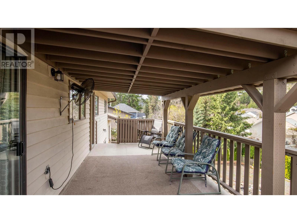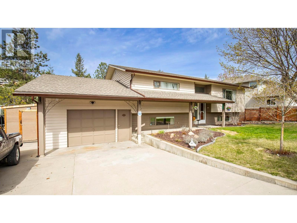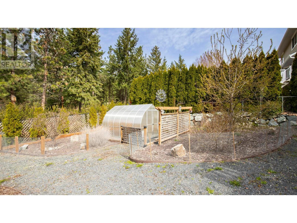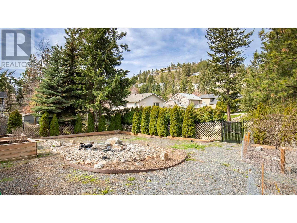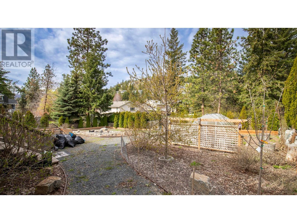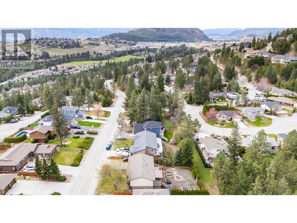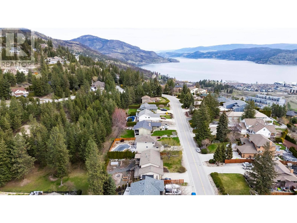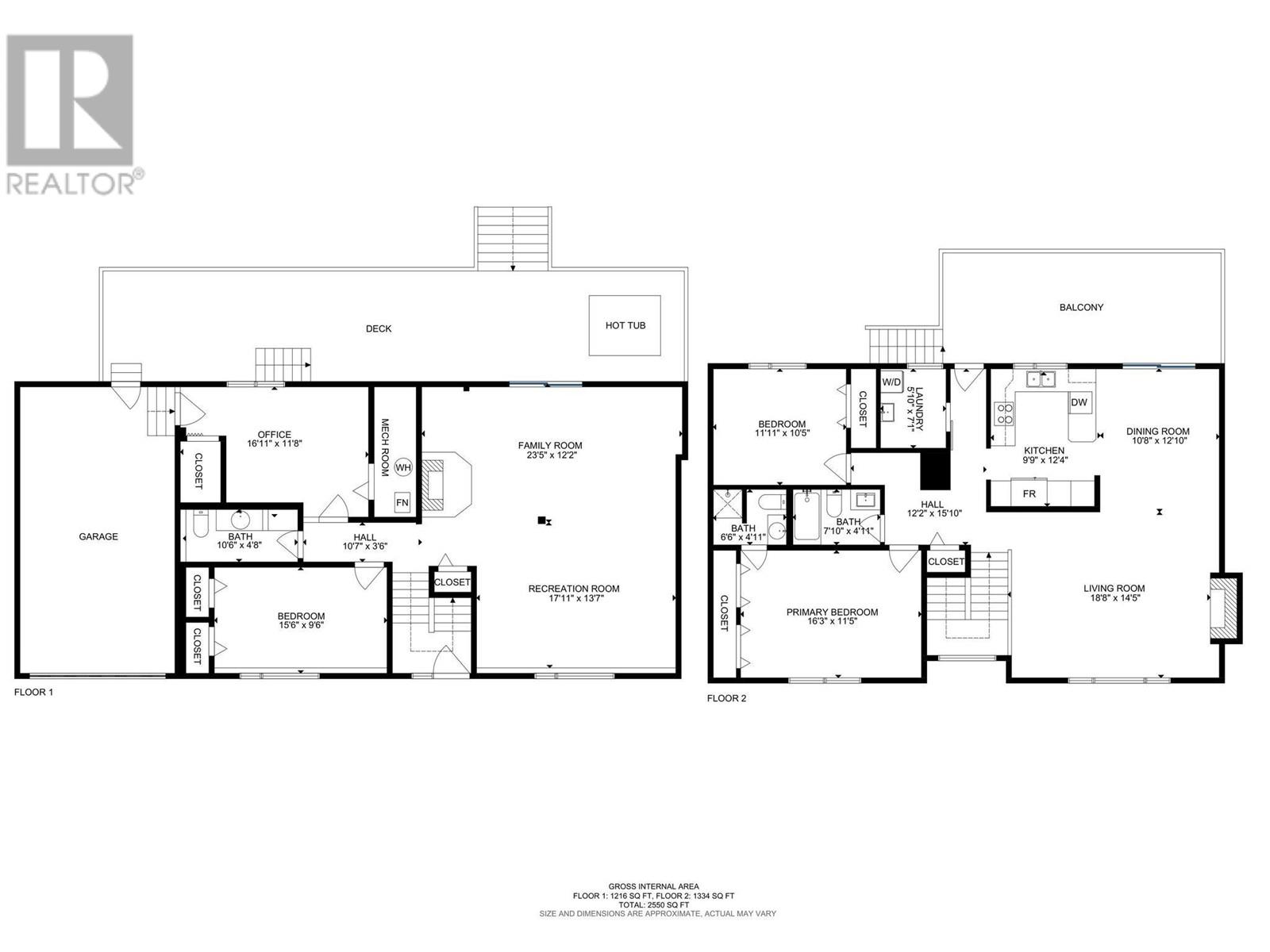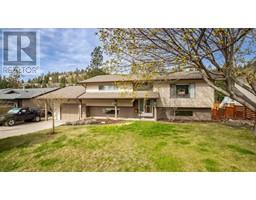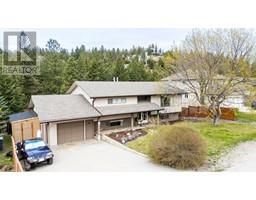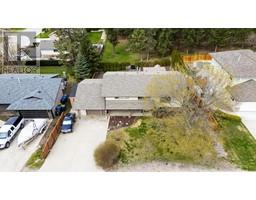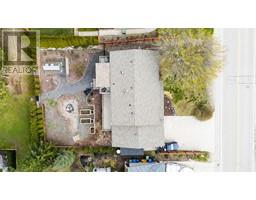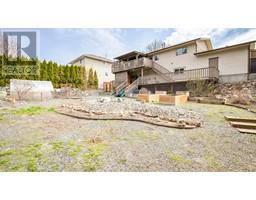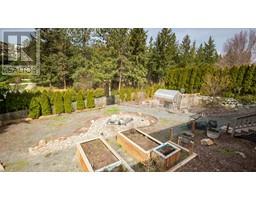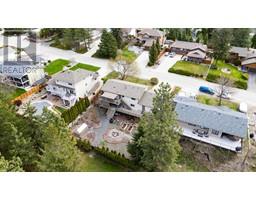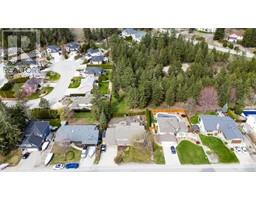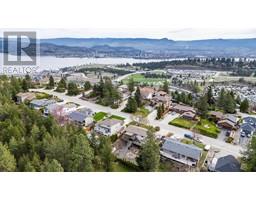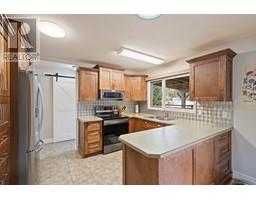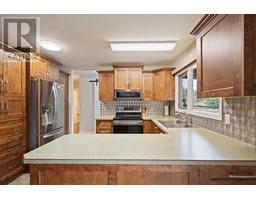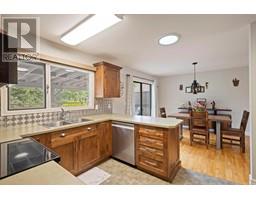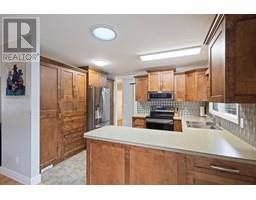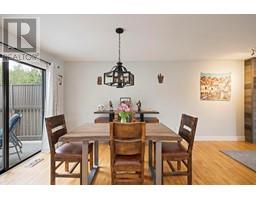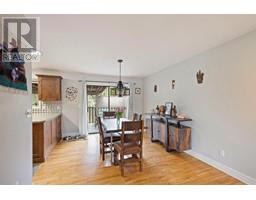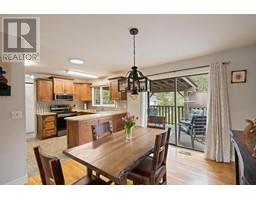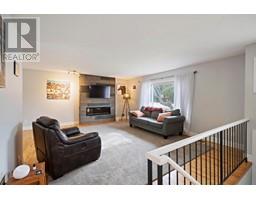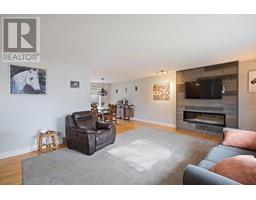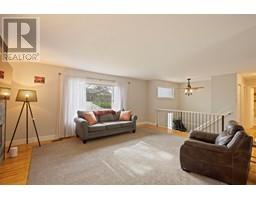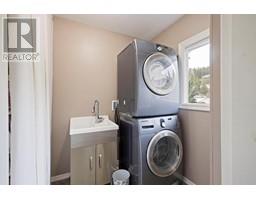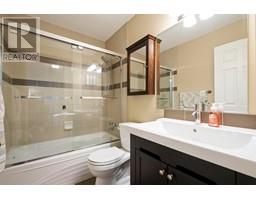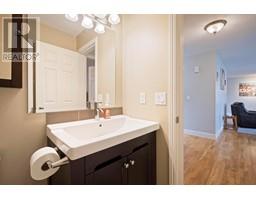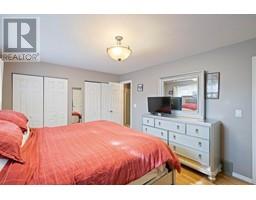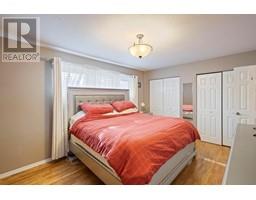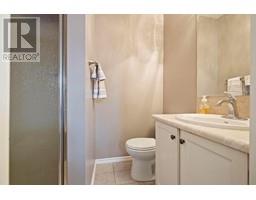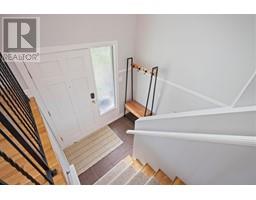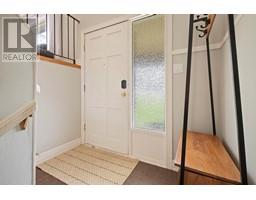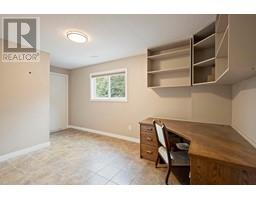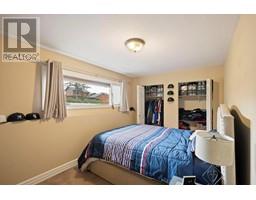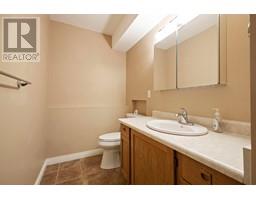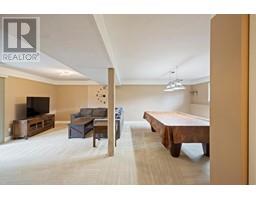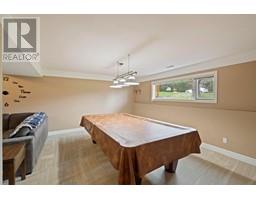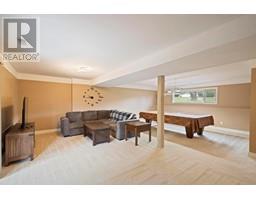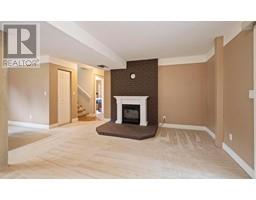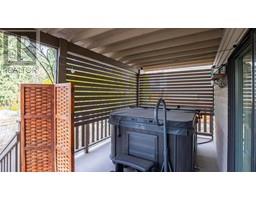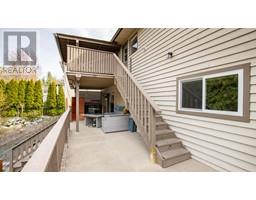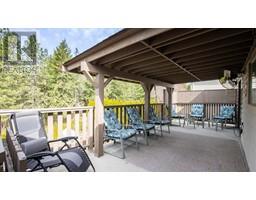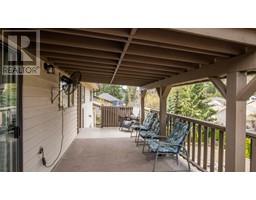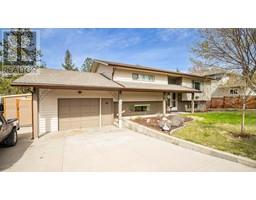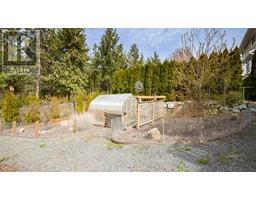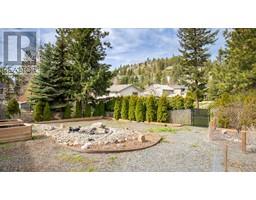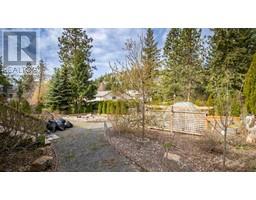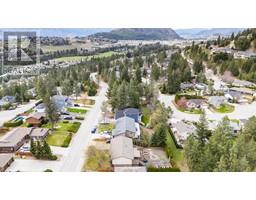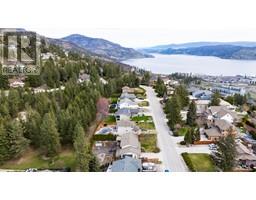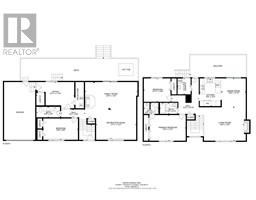1924 Horizon Drive West Kelowna, British Columbia V1Z 3L3
$847,500
Nicely updated 3bed/3bath + Bonus Office (could be 4th bedroom). Located on sought after Horizon Drive just minutes to the bridge & downtown Kelowna - The property backs onto Horizon Park, a quiet forested area, the perfect place to walk your dog or to simply enjoy the added privacy. This home has been remarkably well kept - Updates include: Furnace, A/C, HWT, Dishwasher, Eavestroughs, Vinyl Decking, UG Irrigation, Landscaping, Fencing & Epoxy Flooring (garage). The main-floor boasts HW floors throughout & beautiful feature wall w/ electric fireplace. The kitchen has been updated w/ soft-close cabinets & S/S Appliances. The dining room opens up to 1 of 2 large covered decks. Heading downstairs you have a good size rec room, bedroom, 2 pc bath & office. Includes RV parking & good size single garage, a massive 8 x 17 shed on side of house. This property has a great feel, call for a private showing today! (id:27818)
Property Details
| MLS® Number | 10343716 |
| Property Type | Single Family |
| Neigbourhood | West Kelowna Estates |
| Features | Two Balconies |
| Parking Space Total | 5 |
| Storage Type | Storage Shed |
Building
| Bathroom Total | 3 |
| Bedrooms Total | 3 |
| Appliances | Refrigerator, Dishwasher, Dryer, Range - Electric, Washer |
| Basement Type | Full |
| Constructed Date | 1983 |
| Construction Style Attachment | Detached |
| Cooling Type | Central Air Conditioning |
| Exterior Finish | Cedar Siding |
| Flooring Type | Carpeted, Hardwood, Tile, Vinyl |
| Half Bath Total | 1 |
| Heating Type | Forced Air, See Remarks |
| Roof Material | Asphalt Shingle |
| Roof Style | Unknown |
| Stories Total | 2 |
| Size Interior | 2550 Sqft |
| Type | House |
| Utility Water | Irrigation District |
Parking
| See Remarks | |
| Attached Garage | 1 |
Land
| Acreage | No |
| Fence Type | Fence |
| Landscape Features | Underground Sprinkler |
| Sewer | Municipal Sewage System |
| Size Frontage | 80 Ft |
| Size Irregular | 0.22 |
| Size Total | 0.22 Ac|under 1 Acre |
| Size Total Text | 0.22 Ac|under 1 Acre |
| Zoning Type | Unknown |
Rooms
| Level | Type | Length | Width | Dimensions |
|---|---|---|---|---|
| Basement | Games Room | 17'11'' x 13'7'' | ||
| Basement | Other | 16'11'' x 11'8'' | ||
| Basement | 2pc Bathroom | 10'6'' x 4'8'' | ||
| Basement | Bedroom | 15'6'' x 9'6'' | ||
| Basement | Family Room | 23'5'' x 12'2'' | ||
| Main Level | Laundry Room | 7'1'' x 5'10'' | ||
| Main Level | 4pc Bathroom | 7'10'' x 4'11'' | ||
| Main Level | 3pc Ensuite Bath | 6'6'' x 4'11'' | ||
| Main Level | Bedroom | 11'11'' x 10'5'' | ||
| Main Level | Primary Bedroom | 16'3'' x 11'5'' | ||
| Main Level | Kitchen | 12'4'' x 9'9'' | ||
| Main Level | Dining Room | 12'10'' x 10'8'' | ||
| Main Level | Living Room | 18'8'' x 14'5'' |
https://www.realtor.ca/real-estate/28208986/1924-horizon-drive-west-kelowna-west-kelowna-estates
Interested?
Contact us for more information
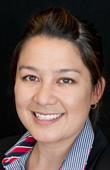
Danielle Grundy

2700 Richter St
Kelowna, British Columbia V1Y 2R5
(250) 860-4300
(250) 860-1600
