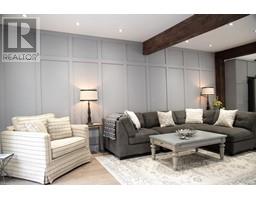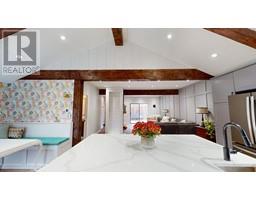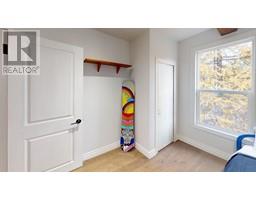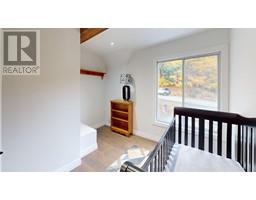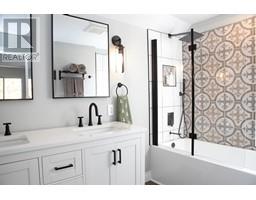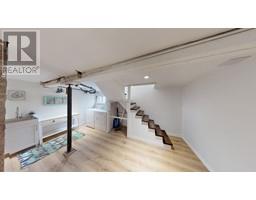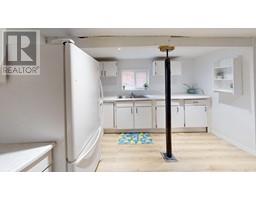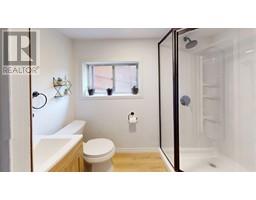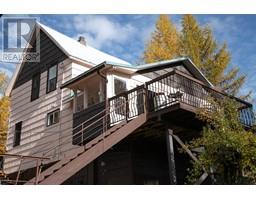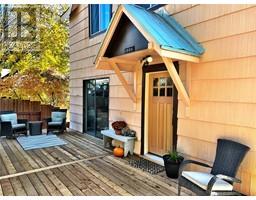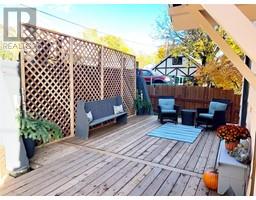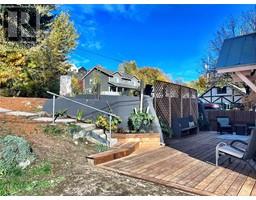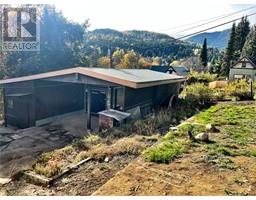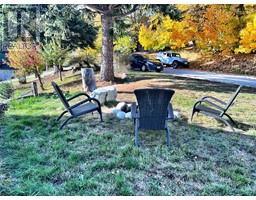1925 Kootenay Avenue Rossland, British Columbia V0G 1Y0
$799,000
This well maintained and thoughtfully updated home offers 4 bedrooms and 3 bathrooms across a functional, family friendly layout. The main living area features vaulted ceilings and wood beams, and a spacious living room with a wood accent feature wall and gas fireplace.The gourmet kitchen includes heated floors, a large island, two sinks, a gas range, and plenty of cupboards and counter space. The adjacent dining area features built-in bench seating and access to a sun deck, ideal for outdoor dining and BBQs.The main floor bathroom includes heated tile floors and quality finishes. Upstairs, you’ll find three bedrooms with valley views and a full bathroom with double vanity and heated floors. The lower level includes a summer kitchen, additional bedroom, and bathroom offering potential for a separate suite. Located on a large corner lot, the property also includes a double carport, single enclosed garage, private patio, fire pit, and good sun exposure for gardening. Call your REALTOR®?to view today. (id:27818)
Property Details
| MLS® Number | 10347383 |
| Property Type | Single Family |
| Neigbourhood | Rossland |
| Parking Space Total | 1 |
Building
| Bathroom Total | 3 |
| Bedrooms Total | 4 |
| Architectural Style | Split Level Entry |
| Basement Type | Full |
| Constructed Date | 1910 |
| Construction Style Attachment | Detached |
| Construction Style Split Level | Other |
| Exterior Finish | Cedar Siding |
| Flooring Type | Mixed Flooring, Tile |
| Heating Type | Forced Air |
| Roof Material | Metal |
| Roof Style | Unknown |
| Stories Total | 3 |
| Size Interior | 2096 Sqft |
| Type | House |
| Utility Water | Municipal Water |
Parking
| See Remarks |
Land
| Acreage | No |
| Sewer | Municipal Sewage System |
| Size Irregular | 0.21 |
| Size Total | 0.21 Ac|under 1 Acre |
| Size Total Text | 0.21 Ac|under 1 Acre |
| Zoning Type | Unknown |
Rooms
| Level | Type | Length | Width | Dimensions |
|---|---|---|---|---|
| Second Level | Bedroom | 9'11'' x 8'11'' | ||
| Second Level | Primary Bedroom | 12'8'' x 9'8'' | ||
| Second Level | Bedroom | 9'8'' x 9'3'' | ||
| Second Level | 4pc Bathroom | Measurements not available | ||
| Basement | Other | 8'11'' x 8'6'' | ||
| Basement | Utility Room | 3'0'' x 9'3'' | ||
| Basement | Laundry Room | 6'4'' x 9'0'' | ||
| Basement | Bedroom | 23'3'' x 13'2'' | ||
| Basement | 4pc Bathroom | Measurements not available | ||
| Main Level | Kitchen | 13'2'' x 23'6'' | ||
| Main Level | 4pc Bathroom | Measurements not available | ||
| Main Level | Living Room | 13'6'' x 20'2'' | ||
| Main Level | Foyer | 6'6'' x 6'5'' |
https://www.realtor.ca/real-estate/28317380/1925-kootenay-avenue-rossland-rossland
Interested?
Contact us for more information
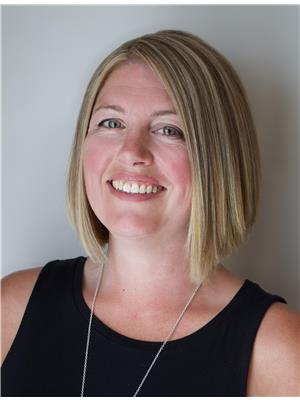
Jody Audia
www.jody-audia.c21.ca/
https://www.facebook.com/kootenay.homes
https://www.linkedin.com/in/jody-audia-b4431182/
https://www.instagram.com/jodyaudia.c21/

1358 Cedar Avenue
Trail, British Columbia V1R 4C2
(250) 368-8818
(250) 368-8812










































