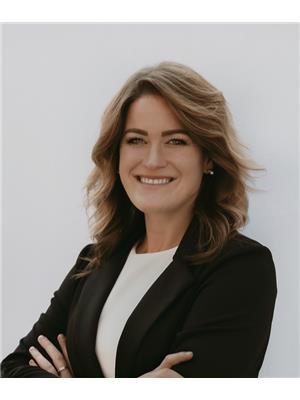1929 Highway 97 Highway S Unit# 65 West Kelowna, British Columbia V1Z 2Z1
$199,900Maintenance, Pad Rental
$525 Monthly
Maintenance, Pad Rental
$525 MonthlyAffordable living in McDougall Creek Estates! This beautifully updated home offers comfort, convenience and value. Enjoy the outdoors with a large covered deck and private backyard—perfect for relaxing or entertaining. Inside, you'll find a bright, open-concept layout with a modern kitchen, sink w/water purification tap, updated appliances and spacious living area with barn-board feature wall. The home features 2 bedrooms, including a generous primary with direct access to the full bathroom with a walk-in shower & dual vanity. Recent upgrades include: fresh paint and new flooring throughout, new furnace, A/C, and hot water tank, windows and window coverings, updated plumbing (poly-B removed) and 3' of added insulation added underneath for year-round efficiency. Move-in ready and located in a well-managed community—this is a must-see for buyers seeking turnkey affordability in a great location. Parking for 3 vehicles. 45+ age restriction and 1 dog up to 14"" and 1 cat allowed. (id:27818)
Property Details
| MLS® Number | 10351686 |
| Property Type | Single Family |
| Neigbourhood | Westbank Centre |
| Amenities Near By | Golf Nearby, Public Transit, Recreation, Shopping, Ski Area |
| Community Features | Adult Oriented, Pets Allowed, Pet Restrictions, Pets Allowed With Restrictions, Seniors Oriented |
| Features | Level Lot, Private Setting |
| Parking Space Total | 3 |
| View Type | Mountain View |
Building
| Bathroom Total | 1 |
| Bedrooms Total | 2 |
| Appliances | Refrigerator, Dishwasher, Range - Electric, Washer & Dryer |
| Constructed Date | 1988 |
| Cooling Type | Central Air Conditioning |
| Exterior Finish | Vinyl Siding |
| Flooring Type | Laminate, Vinyl |
| Heating Type | Forced Air, See Remarks |
| Roof Material | Metal |
| Roof Style | Unknown |
| Stories Total | 1 |
| Size Interior | 924 Sqft |
| Type | Manufactured Home |
| Utility Water | Municipal Water |
Parking
| See Remarks |
Land
| Access Type | Highway Access |
| Acreage | No |
| Land Amenities | Golf Nearby, Public Transit, Recreation, Shopping, Ski Area |
| Landscape Features | Landscaped, Level, Underground Sprinkler |
| Sewer | Septic Tank |
| Size Total Text | Under 1 Acre |
| Zoning Type | Unknown |
Rooms
| Level | Type | Length | Width | Dimensions |
|---|---|---|---|---|
| Main Level | Other | 27'4'' x 13'8'' | ||
| Main Level | Laundry Room | 6' x 4' | ||
| Main Level | Bedroom | 9'11'' x 9'4'' | ||
| Main Level | 4pc Bathroom | Measurements not available | ||
| Main Level | Primary Bedroom | 12'10'' x 10'6'' | ||
| Main Level | Living Room | 15'1'' x 14'1'' | ||
| Main Level | Kitchen | 16'1'' x 13'1'' |
Interested?
Contact us for more information

Joanne Willmott
Personal Real Estate Corporation
www.joannewillmott.com/
https://www.facebook.com/kelownabcproperties/
ca.linkedin.com/pub/joanne-willmott/14/341/b7b
https://twitter.com/joannewillmott
https://www.instagram.com/joannewillmottrealestate/?hl=en

#1 - 1890 Cooper Road
Kelowna, British Columbia V1Y 8B7
(250) 860-1100
(250) 860-0595
royallepagekelowna.com/

Jane Dunbar

#1 - 1890 Cooper Road
Kelowna, British Columbia V1Y 8B7
(250) 860-1100
(250) 860-0595
royallepagekelowna.com/
















































































