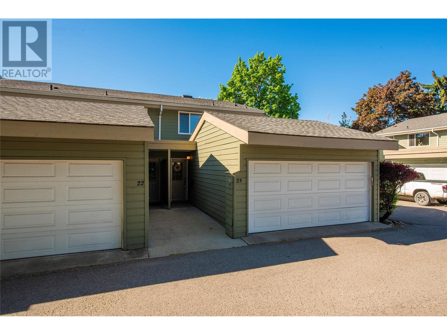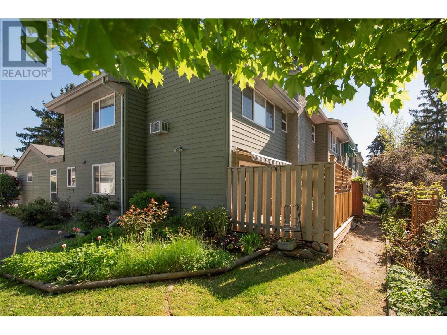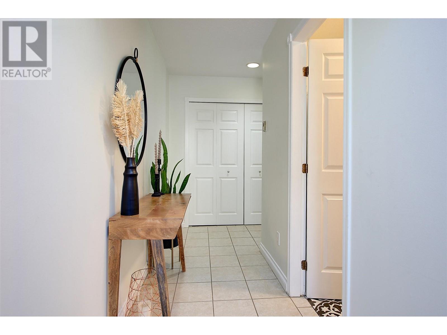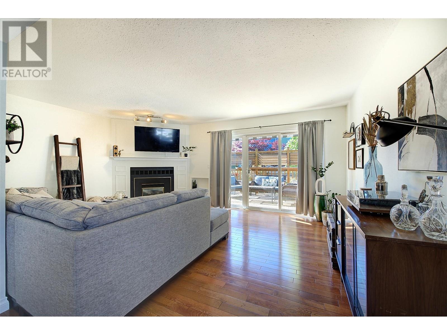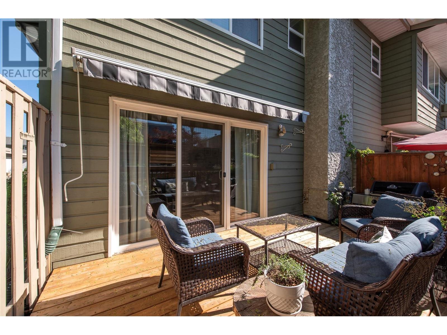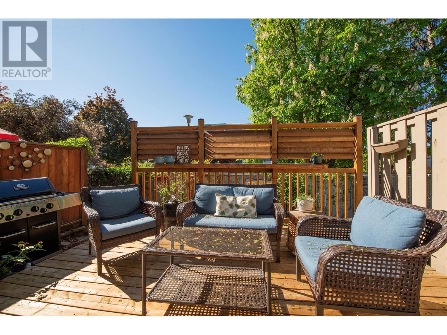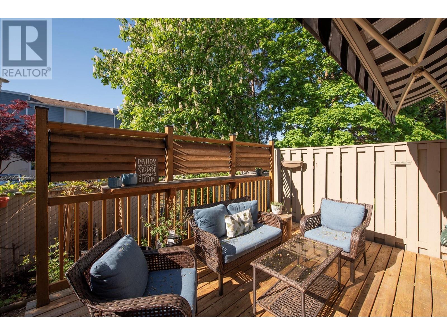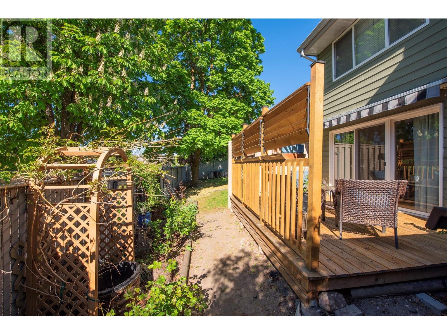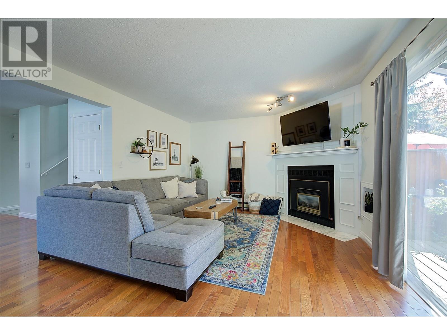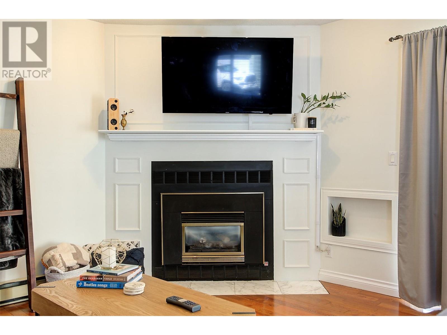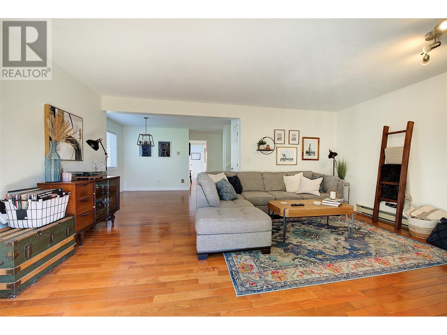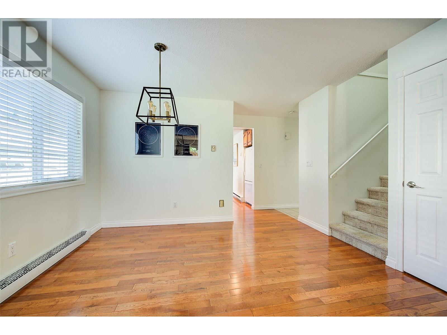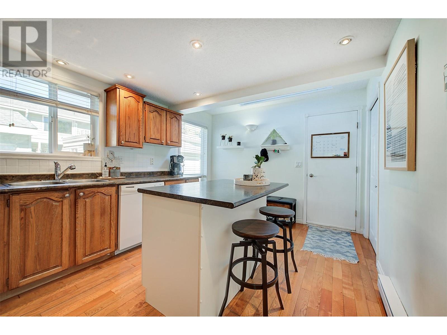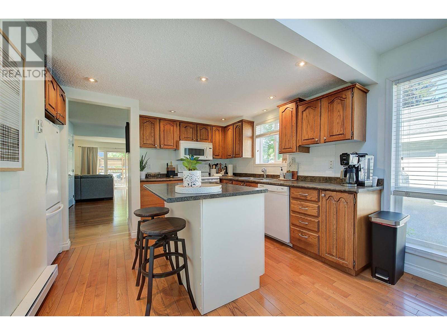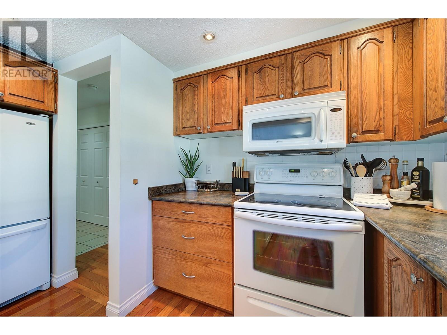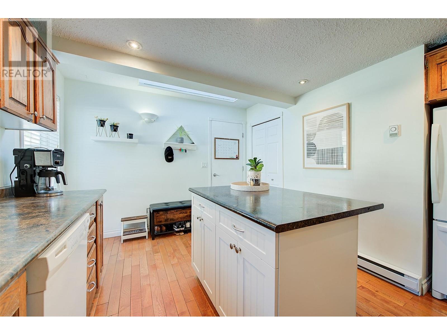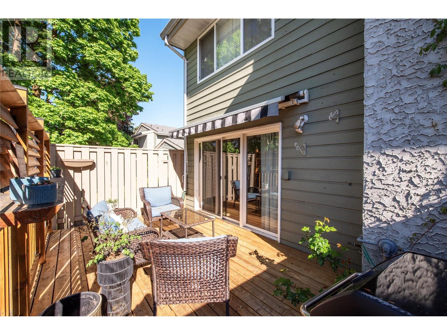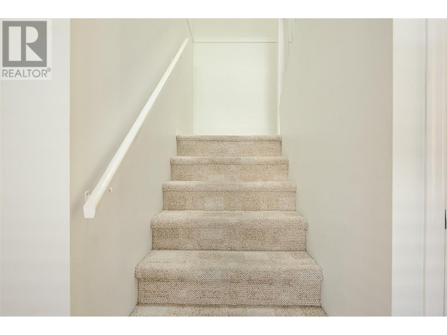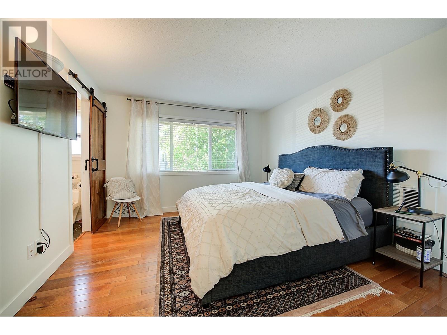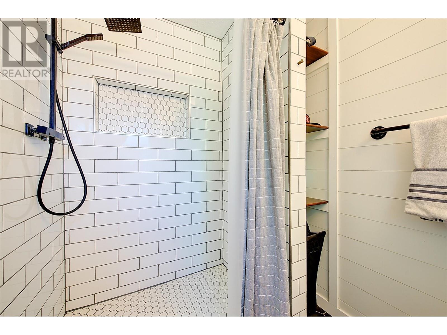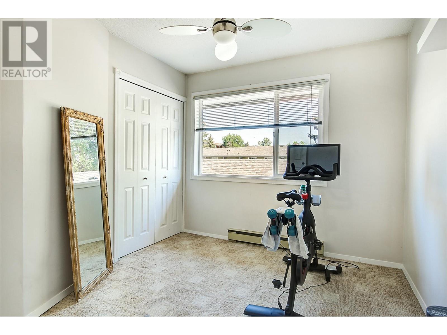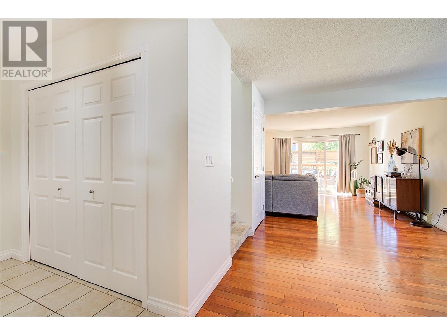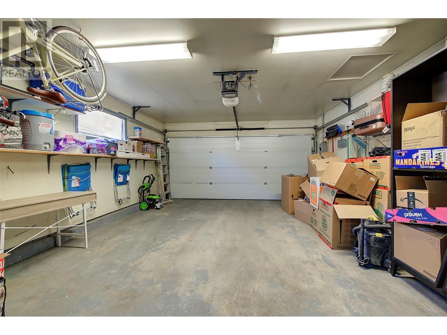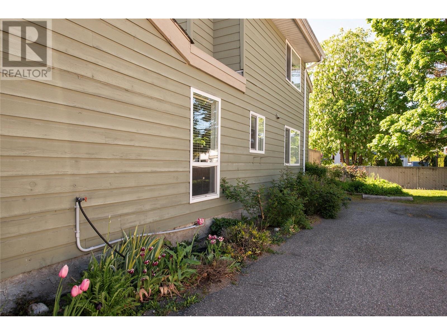1950 Burtch Road Unit# 23 Kelowna, British Columbia V1Y 4B2
$569,000Maintenance, Reserve Fund Contributions, Insurance, Ground Maintenance, Other, See Remarks, Sewer, Waste Removal, Water
$314.76 Monthly
Maintenance, Reserve Fund Contributions, Insurance, Ground Maintenance, Other, See Remarks, Sewer, Waste Removal, Water
$314.76 MonthlyPRICED TO SELL! Check out this south facing end unit in a great location! This 3 bedroom, 2.5 bath unit shows very well. Beautiful hardwood floors. Nicely appointed primary suite with ensuite and walk in closet. The living area is complimented by a gas fireplace and sliding doors to a private south facing patio for outdoor relaxation. There is also a good sized attached garage for secure parking and extra storage. This unit is close to Capri Centre, transit, restaurants and more! 1 dog or 2 cats are allowed. Don’t wait, make your appointment to view! **Measurements taken from iGuide, Buyer to verify if important. (id:27818)
Property Details
| MLS® Number | 10346594 |
| Property Type | Single Family |
| Neigbourhood | Kelowna South |
| Community Name | Dogwood Estates |
| Amenities Near By | Public Transit, Recreation, Shopping |
| Community Features | Pets Allowed With Restrictions |
| Features | Level Lot, Balcony |
| Parking Space Total | 2 |
Building
| Bathroom Total | 3 |
| Bedrooms Total | 3 |
| Appliances | Refrigerator, Dishwasher, Range - Electric, Washer/dryer Stack-up |
| Basement Type | Crawl Space |
| Constructed Date | 1982 |
| Construction Style Attachment | Attached |
| Cooling Type | Wall Unit |
| Exterior Finish | Cedar Siding |
| Fireplace Fuel | Gas |
| Fireplace Present | Yes |
| Fireplace Type | Unknown |
| Flooring Type | Carpeted, Ceramic Tile, Hardwood, Vinyl |
| Half Bath Total | 1 |
| Heating Fuel | Electric |
| Heating Type | Baseboard Heaters |
| Roof Material | Asphalt Shingle |
| Roof Style | Unknown |
| Stories Total | 2 |
| Size Interior | 1432 Sqft |
| Type | Row / Townhouse |
| Utility Water | Municipal Water |
Parking
| Attached Garage | 2 |
Land
| Acreage | No |
| Land Amenities | Public Transit, Recreation, Shopping |
| Landscape Features | Landscaped, Level |
| Sewer | Municipal Sewage System |
| Size Total Text | Under 1 Acre |
| Zoning Type | Multi-family |
Rooms
| Level | Type | Length | Width | Dimensions |
|---|---|---|---|---|
| Second Level | Primary Bedroom | 11'11'' x 13' | ||
| Second Level | Bedroom | 9'1'' x 13'11'' | ||
| Second Level | Bedroom | 8'10'' x 9'8'' | ||
| Second Level | 4pc Bathroom | 8'9'' x 8' | ||
| Second Level | 3pc Ensuite Bath | 5'10'' x 7'10'' | ||
| Main Level | Utility Room | 4'8'' x 2'10'' | ||
| Main Level | Living Room | 18'1'' x 12'11'' | ||
| Main Level | Kitchen | 13'2'' x 14'11'' | ||
| Main Level | Foyer | 5'7'' x 12'6'' | ||
| Main Level | Dining Room | 12'2'' x 13'7'' | ||
| Main Level | 2pc Bathroom | 5'3'' x 5' |
https://www.realtor.ca/real-estate/28267412/1950-burtch-road-unit-23-kelowna-kelowna-south
Interested?
Contact us for more information

Tom Godard
www.giantsheadrealty.ca/tomgodard
13200 Victoria Road N
Summerland, British Columbia V0H 1Z0
(250) 494-7321
(250) 494-7330
www.giantsheadrealty.ca/
