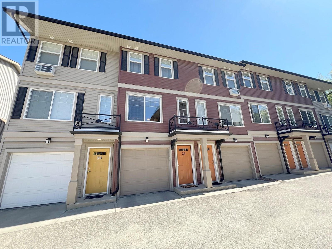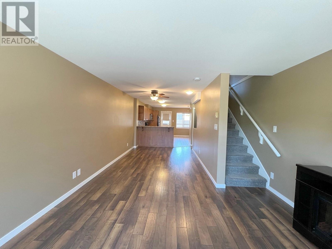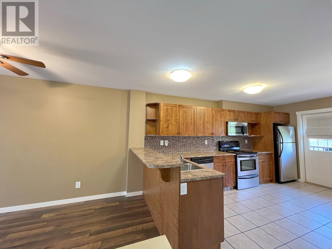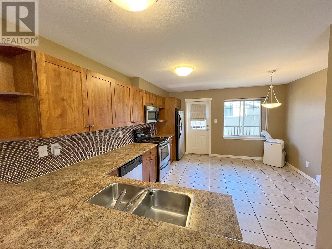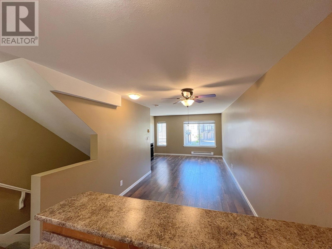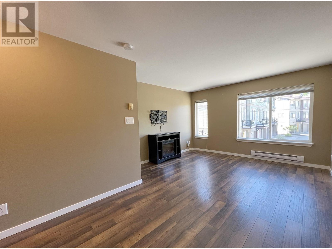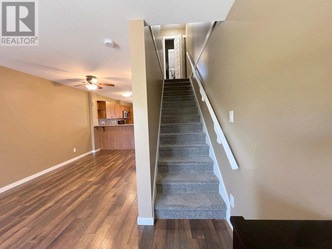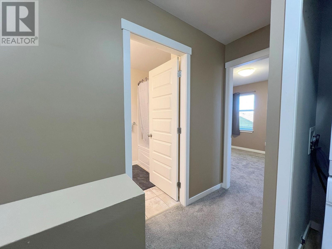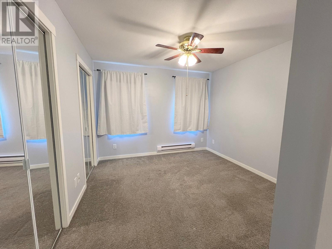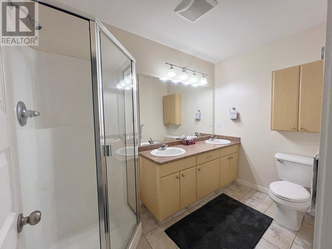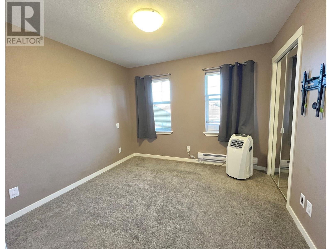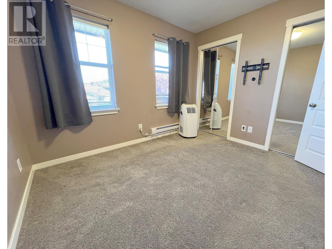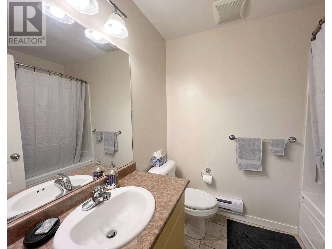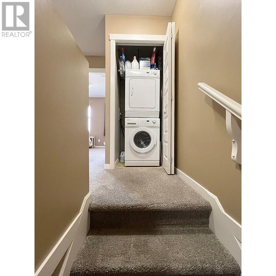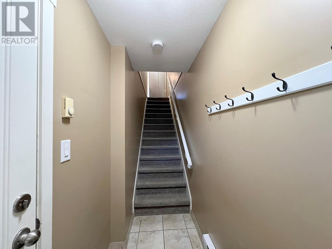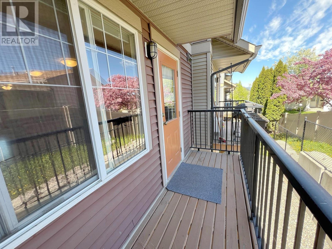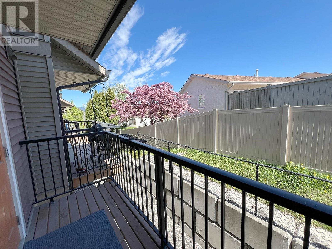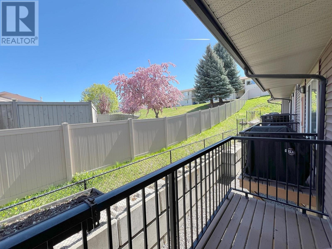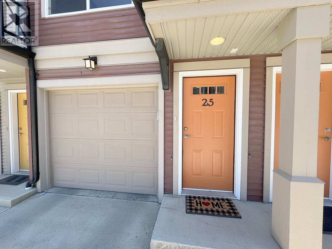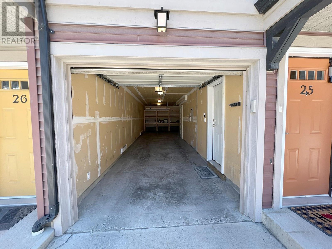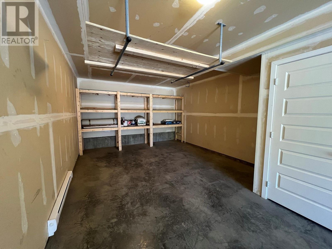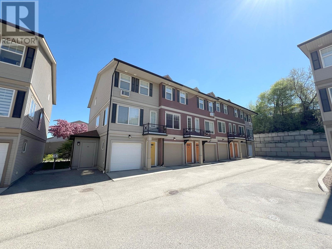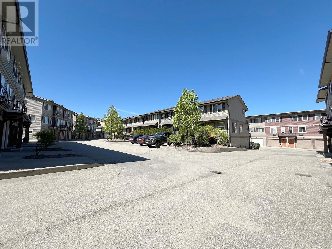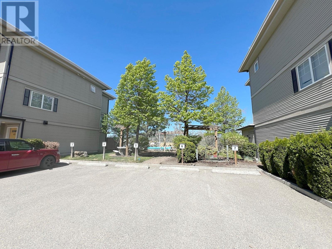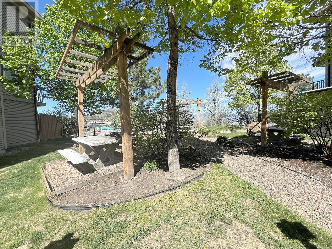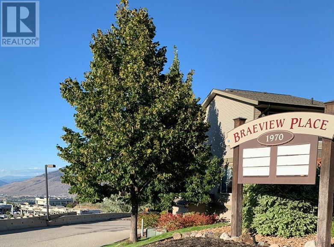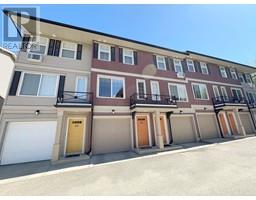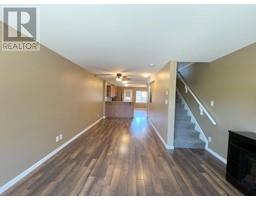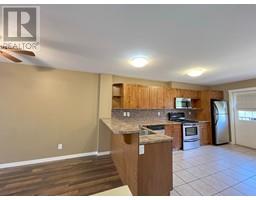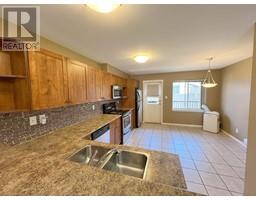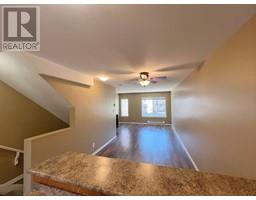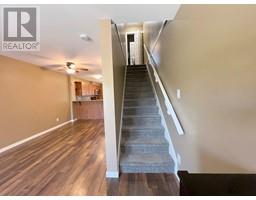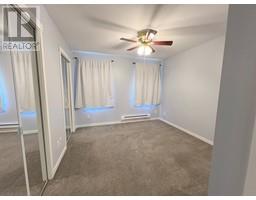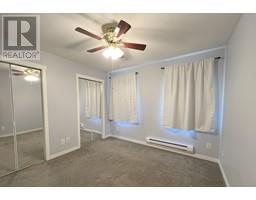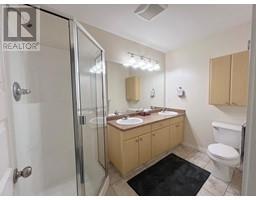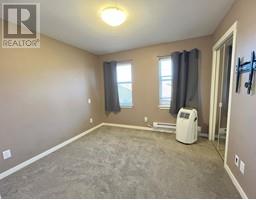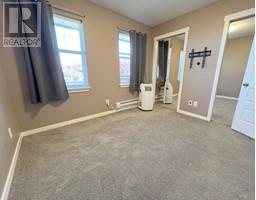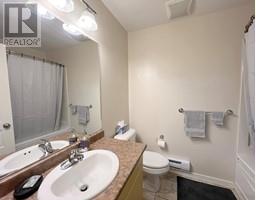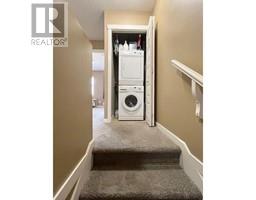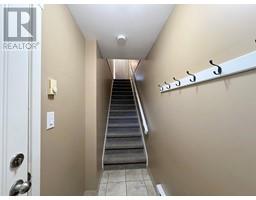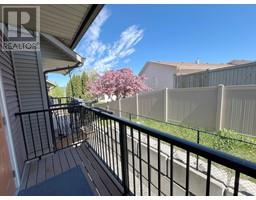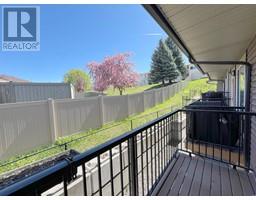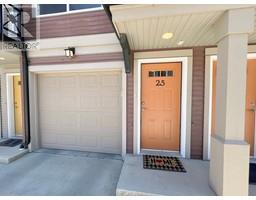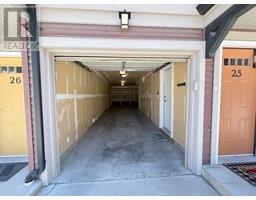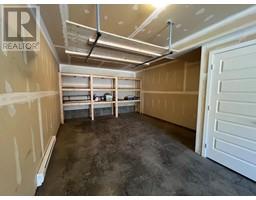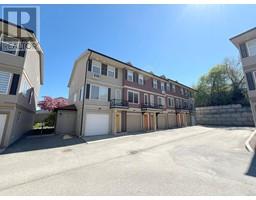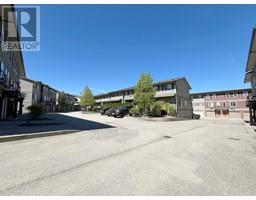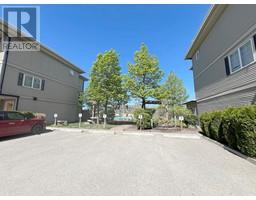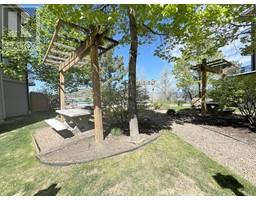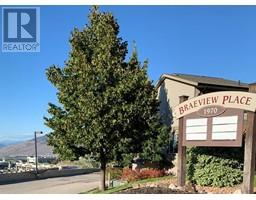1970 Braeview Place Unit# 25 Kamloops, British Columbia V1S 1N5
$479,900Maintenance,
$240.89 Monthly
Maintenance,
$240.89 MonthlyThis beautiful and modern Aberdeen townhouse is vacant and ready for its new owners! Well-maintained and beautifully-updated, this property is perfect as a first-time, for a small family, professionals or as an investment property. Main floor features a bright and open living room, kitchen and dining area with an additional flex space and plenty of natural light. The modern kitchen has good quality countertops and cabinets with tons of space, a lovely backsplash and fully equipped with stainless steel appliances. You will find 2 spacious bedrooms, 2 full bathrooms and laundry upstairs. The large primary bedroom has double closets and an ensuite with double sinks. The second bedroom and full bathroom will be great for guests, as a home office, or a growing family. Enjoy your morning coffee or evening wine on the cozy balcony and the 2-car tandem garage with built-in storage. Hot water tank replaced in 2021. Located in Aberdeen means you're just minutes from schools, shopping, dining, parks, Thompson Rivers University and downtown. Easy access to major highways and public transportation makes commuting a breeze. Don’t miss this incredible opportunity to snag one of these units! Contact your agent to book a showing or give us a call to arrange a private viewing. (id:27818)
Property Details
| MLS® Number | 10346646 |
| Property Type | Single Family |
| Neigbourhood | Aberdeen |
| Community Name | Braeview |
| Community Features | Pets Allowed |
| Parking Space Total | 2 |
Building
| Bathroom Total | 2 |
| Bedrooms Total | 2 |
| Constructed Date | 2007 |
| Construction Style Attachment | Attached |
| Cooling Type | See Remarks |
| Heating Fuel | Electric |
| Heating Type | Baseboard Heaters |
| Stories Total | 2 |
| Size Interior | 1140 Sqft |
| Type | Row / Townhouse |
| Utility Water | Municipal Water |
Parking
| Attached Garage | 2 |
Land
| Acreage | No |
| Sewer | Municipal Sewage System |
| Size Total Text | Under 1 Acre |
| Zoning Type | Unknown |
Rooms
| Level | Type | Length | Width | Dimensions |
|---|---|---|---|---|
| Second Level | Full Ensuite Bathroom | '0'' x '0'' | ||
| Second Level | Full Bathroom | '0'' x '0'' | ||
| Second Level | Bedroom | 9'9'' x 10'7'' | ||
| Second Level | Primary Bedroom | 10'9'' x 10'7'' | ||
| Main Level | Kitchen | 15'0'' x 7'9'' | ||
| Main Level | Other | 9'3'' x 7'2'' | ||
| Main Level | Dining Room | 11'0'' x 6'0'' | ||
| Main Level | Living Room | 12'10'' x 15'0'' |
https://www.realtor.ca/real-estate/28270519/1970-braeview-place-unit-25-kamloops-aberdeen
Interested?
Contact us for more information
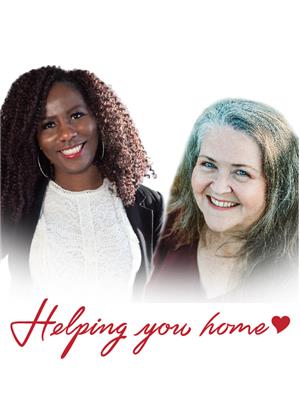
Sherry Kosovic
https://www.facebook.com/anny.kosovic/
https://www.linkedin.com/feed/?trk=homepage-basic_sign-in-submit
https://www.instagram.com/kamloopspropertysales_sk/
https://www.youtube.com/channel/UCn09momCEZE1_dSFenV74Lw

1000 Clubhouse Dr (Lower)
Kamloops, British Columbia V2H 1T9
(833) 817-6506
www.exprealty.ca/
