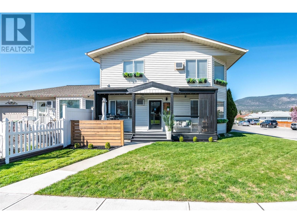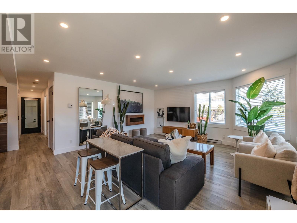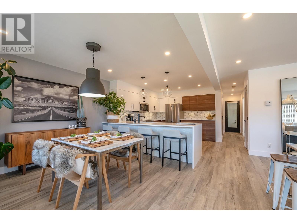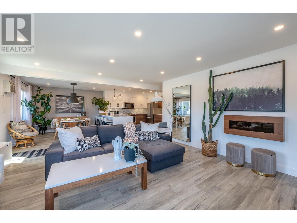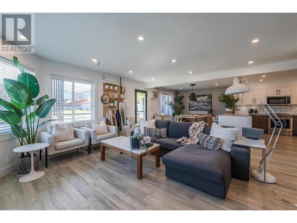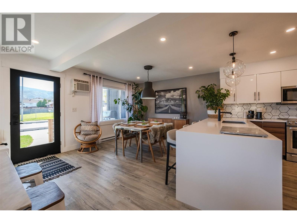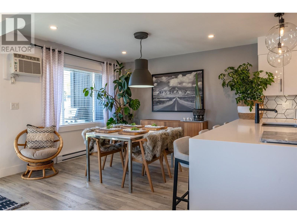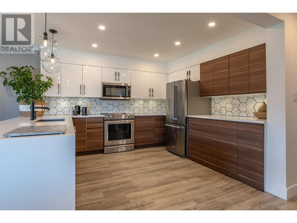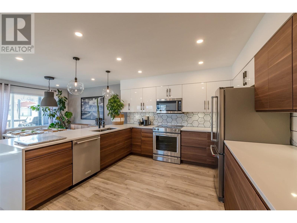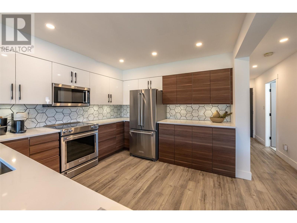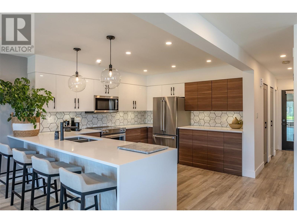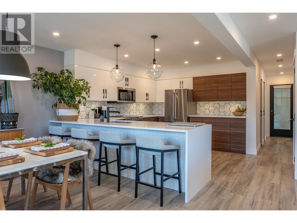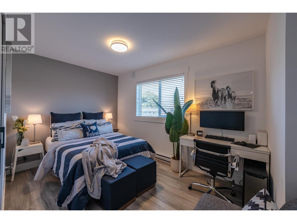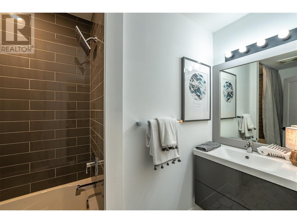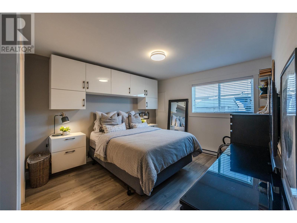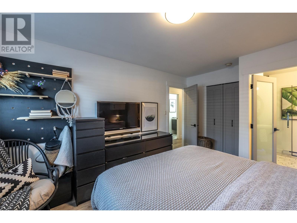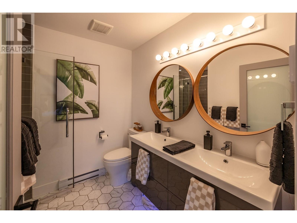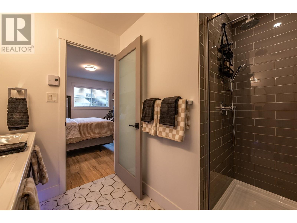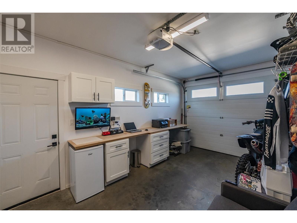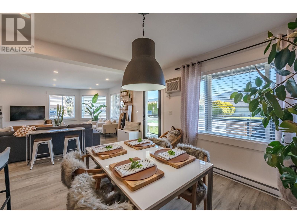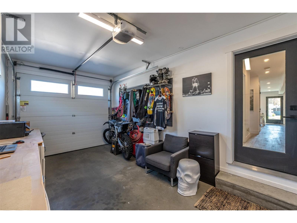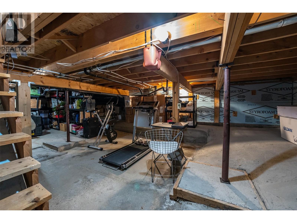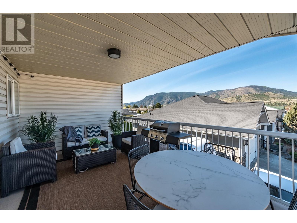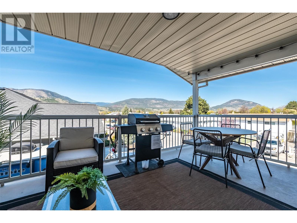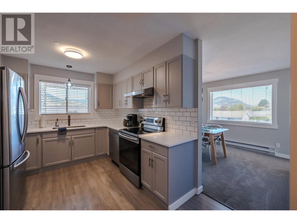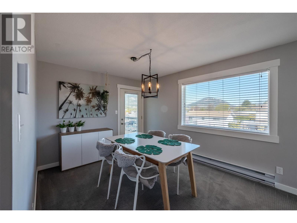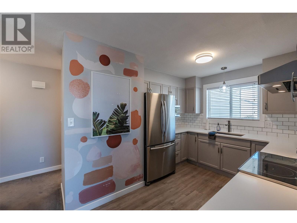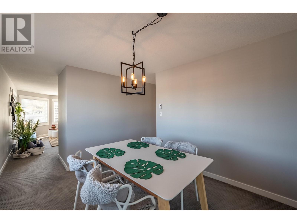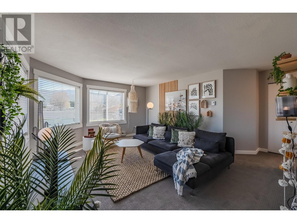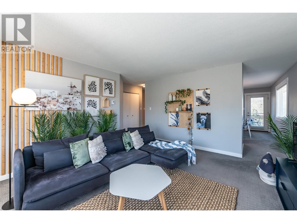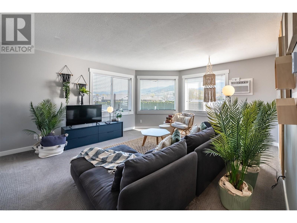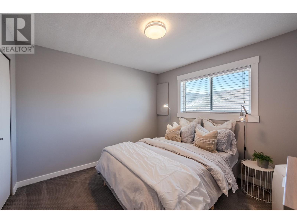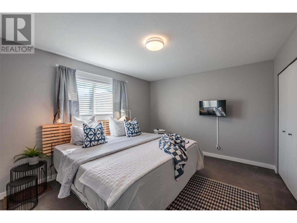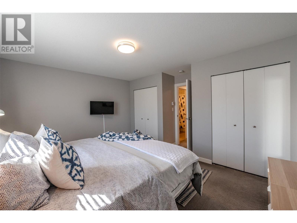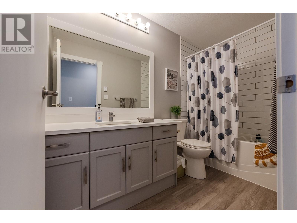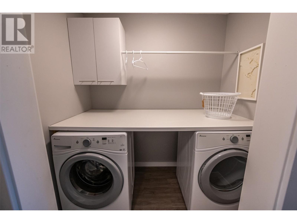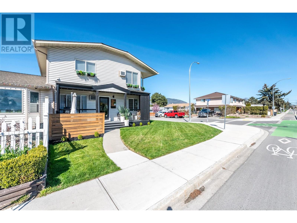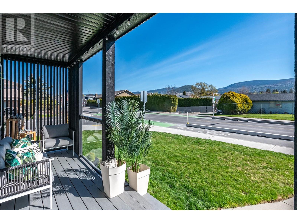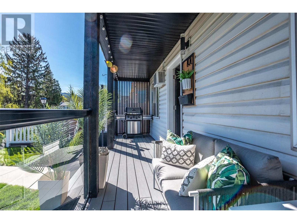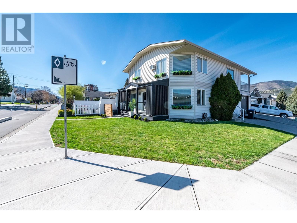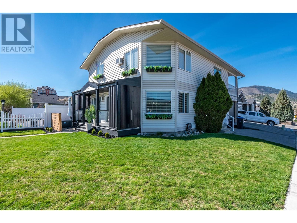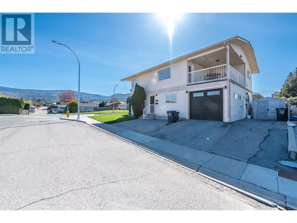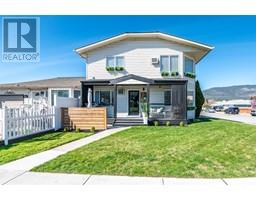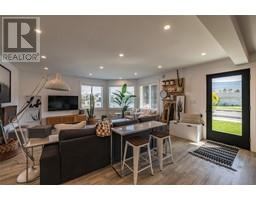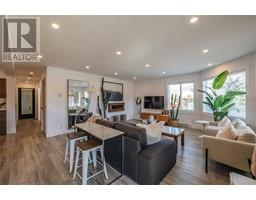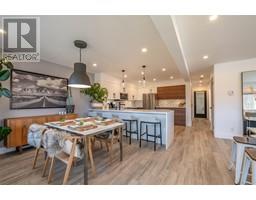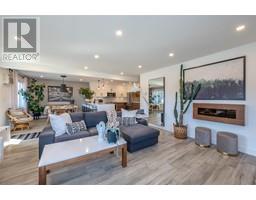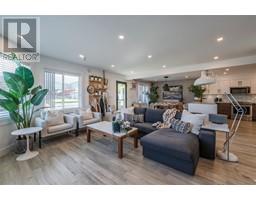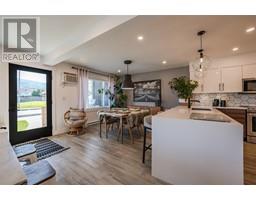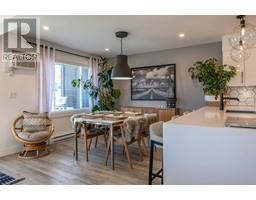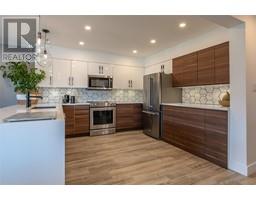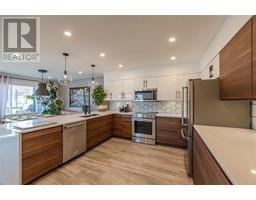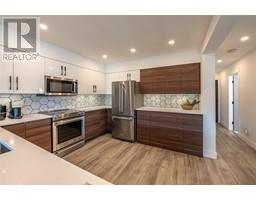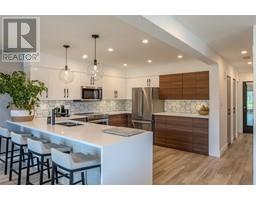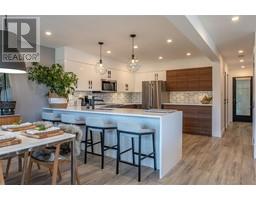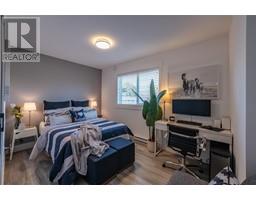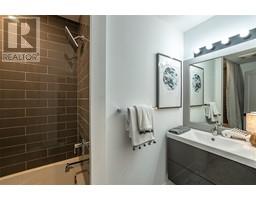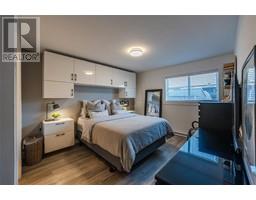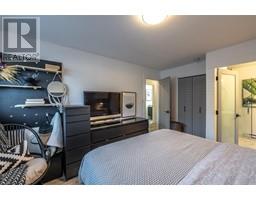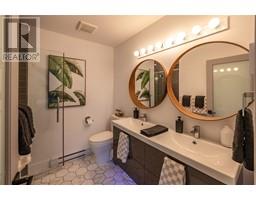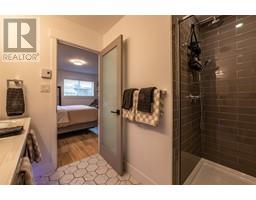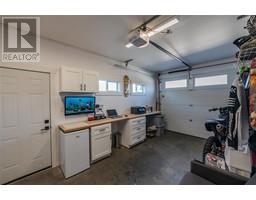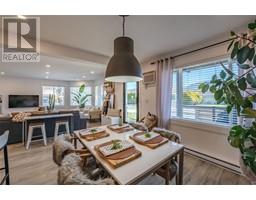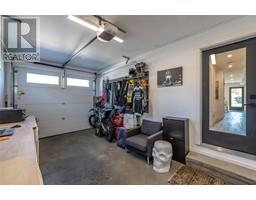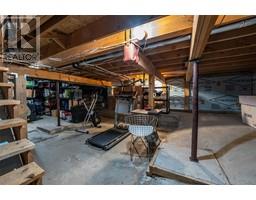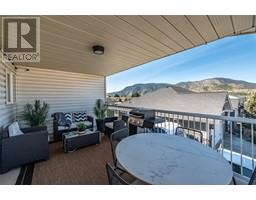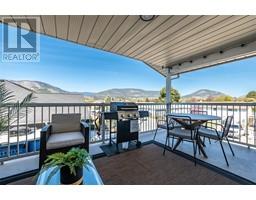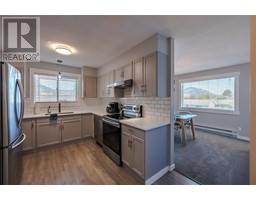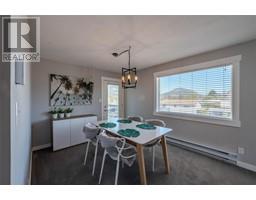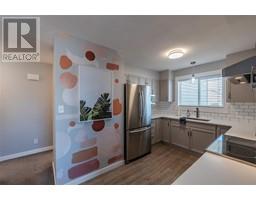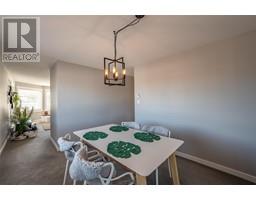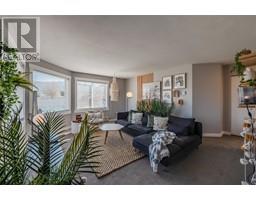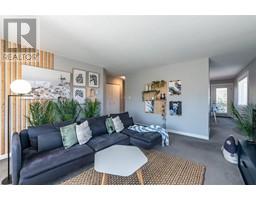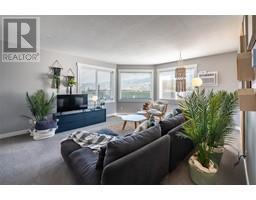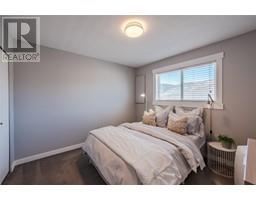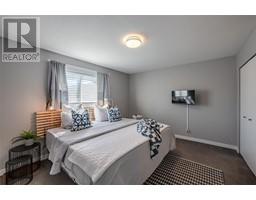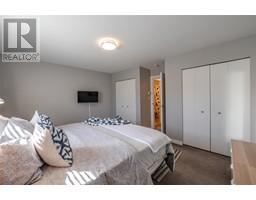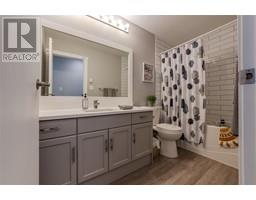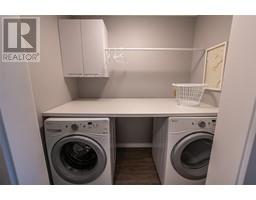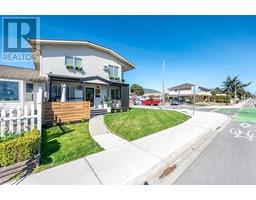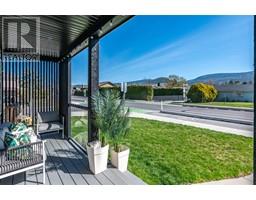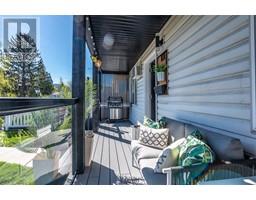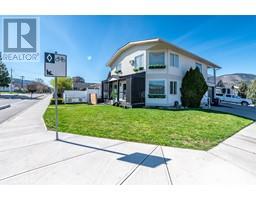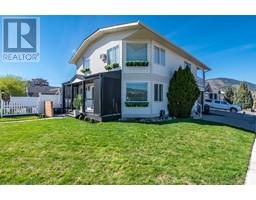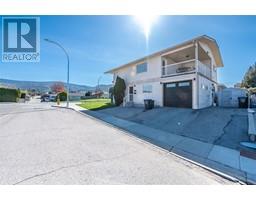1975 Atkinson Street Unit# 101 Penticton, British Columbia V2A 8N5
$730,000
Step inside this beautifully updated home where every detail has been thoughtfully designed to impress. The main floor features a bright, open-concept layout that seamlessly connects the spacious living area to the dining room and stunning modern kitchen. A large peninsula with a waterfall solid surface countertop adds a dramatic touch while offering plenty of space for cooking and entertaining. Stainless steel appliances, ample storage, and sleek cabinetry complete the chef’s kitchen. Down the hall, you’ll find a stylish 4-piece bathroom and two generous bedrooms, including a spacious primary suite with a private 4-piece ensuite and convenient access to the attached garage. Upstairs, the LEGAL SUITE continues the home’s sophisticated style with an open living, dining, and kitchen area featuring solid surface counters, stainless appliances, and plenty of cabinetry. Step through the dining room doors to a west-facing covered deck, perfect for soaking in stunning Okanagan sunsets and entertaining guests year-round. The suite also offers a full 4-piece bathroom, separate laundry, and two large bedrooms, making it ideal for extended family or rental income potential. Located close to everything—shopping, transit, schools, restaurants, and recreation—this home truly offers the best of modern living in a prime location. Whether you're looking for a move-in-ready home with stylish finishes or an investment opportunity with built-in income, this property checks all the boxes. (id:27818)
Property Details
| MLS® Number | 10344525 |
| Property Type | Single Family |
| Neigbourhood | Main South |
| Community Name | NA |
| Parking Space Total | 1 |
Building
| Bathroom Total | 3 |
| Bedrooms Total | 4 |
| Constructed Date | 1993 |
| Cooling Type | Wall Unit |
| Heating Fuel | Electric |
| Heating Type | Baseboard Heaters |
| Stories Total | 3 |
| Size Interior | 2330 Sqft |
| Type | Duplex |
| Utility Water | Municipal Water |
Parking
| Attached Garage | 1 |
Land
| Acreage | No |
| Sewer | Municipal Sewage System |
| Size Total Text | Under 1 Acre |
| Zoning Type | Unknown |
Rooms
| Level | Type | Length | Width | Dimensions |
|---|---|---|---|---|
| Second Level | Primary Bedroom | 14'3'' x 13'11'' | ||
| Second Level | Living Room | 16'7'' x 14' | ||
| Second Level | Laundry Room | 6'10'' x 4'10'' | ||
| Second Level | Kitchen | 13' x 9'8'' | ||
| Second Level | Dining Room | 13' x 9'11'' | ||
| Second Level | Bedroom | 12'10'' x 10'9'' | ||
| Second Level | 4pc Bathroom | Measurements not available | ||
| Main Level | Primary Bedroom | 13'8'' x 10'11'' | ||
| Main Level | Living Room | 16'6'' x 14'10'' | ||
| Main Level | Kitchen | 13'11'' x 13'8'' | ||
| Main Level | Dining Room | 14'1'' x 10'1'' | ||
| Main Level | Bedroom | 13' x 11'7'' | ||
| Main Level | 4pc Ensuite Bath | Measurements not available | ||
| Main Level | 4pc Bathroom | Measurements not available |
https://www.realtor.ca/real-estate/28211614/1975-atkinson-street-unit-101-penticton-main-south
Interested?
Contact us for more information

Chris Marte
Personal Real Estate Corporation
www.maapgroup.com/
https://www.facebook.com/realestate.okanagan
https://www.instagram.com/maapgroup/

645 Main Street
Penticton, British Columbia V2A 5C9
(833) 817-6506
(866) 263-9200
www.exprealty.ca/

Blake Apolzer

645 Main Street
Penticton, British Columbia V2A 5C9
(833) 817-6506
(866) 263-9200
www.exprealty.ca/

Danny Reigh

645 Main Street
Penticton, British Columbia V2A 5C9
(833) 817-6506
(866) 263-9200
www.exprealty.ca/
