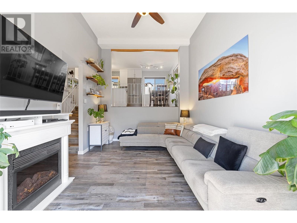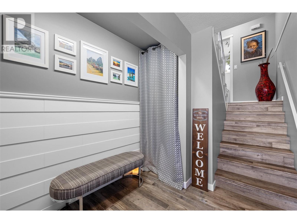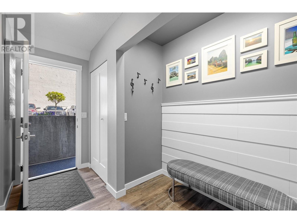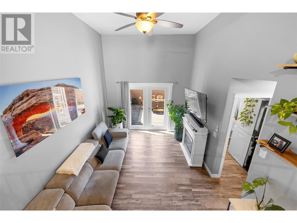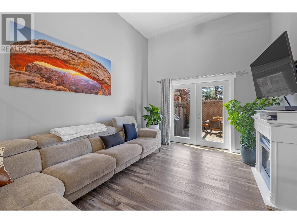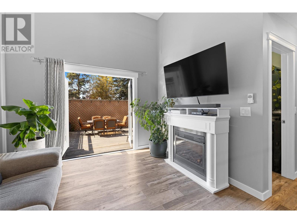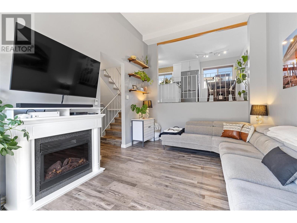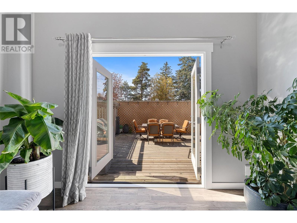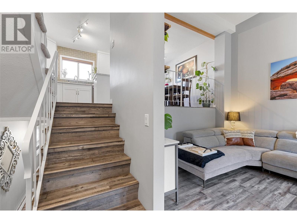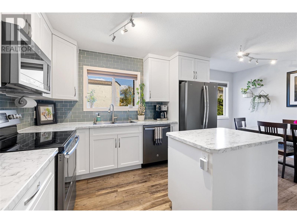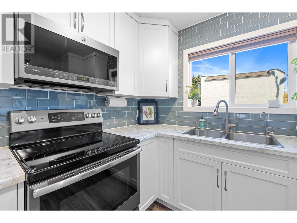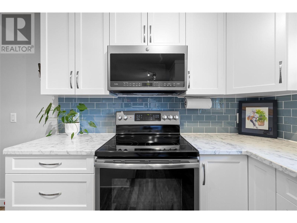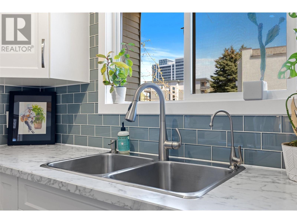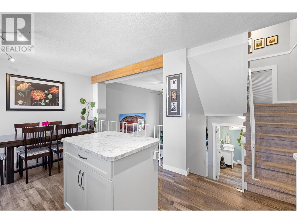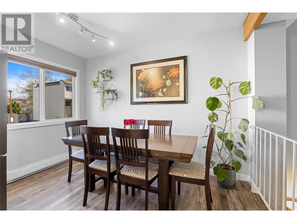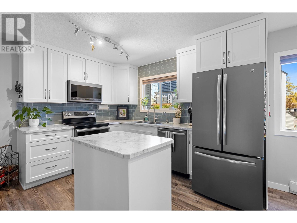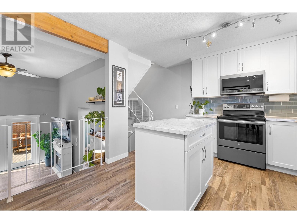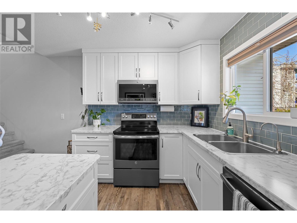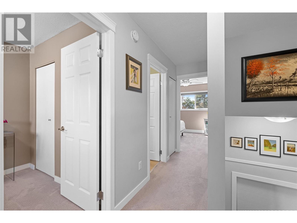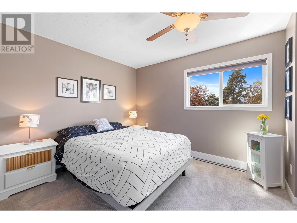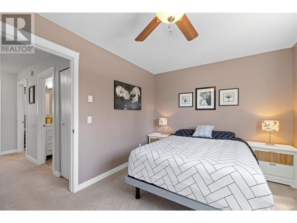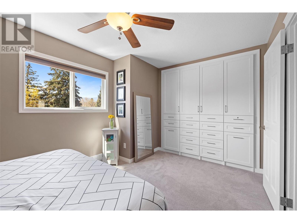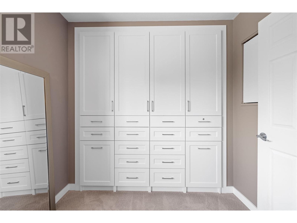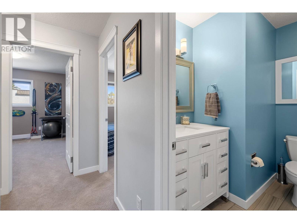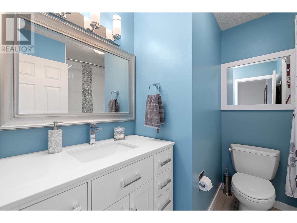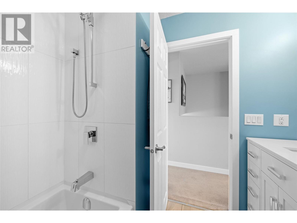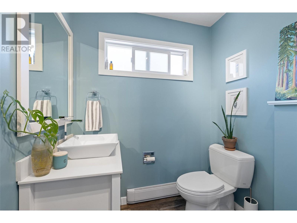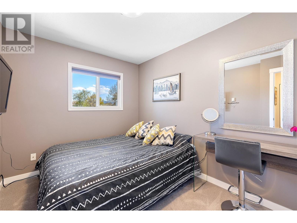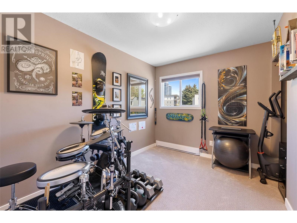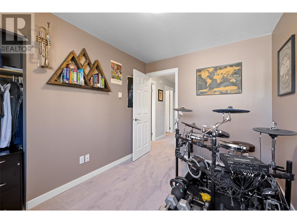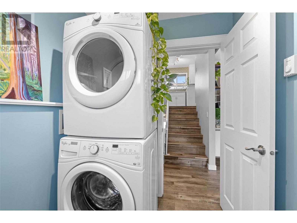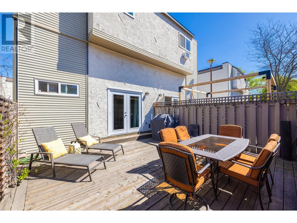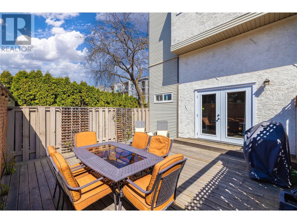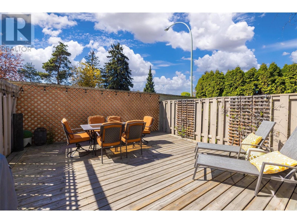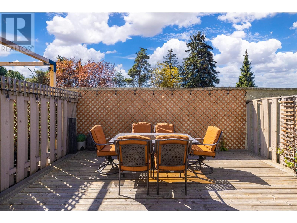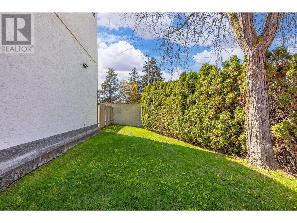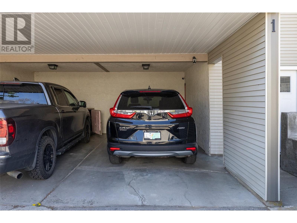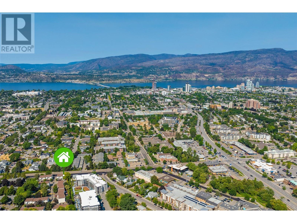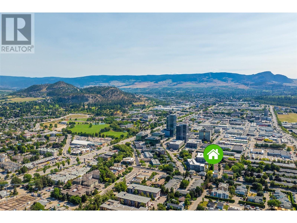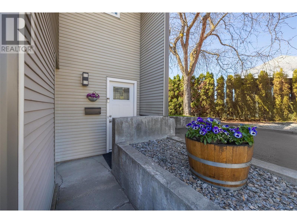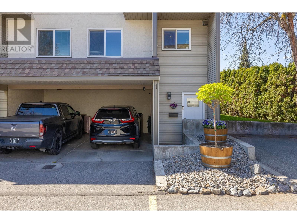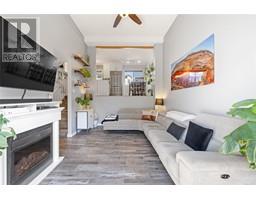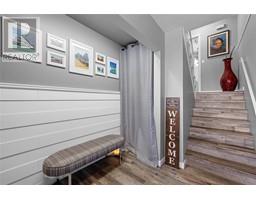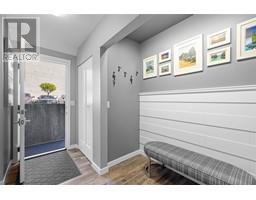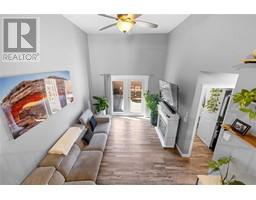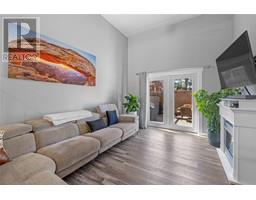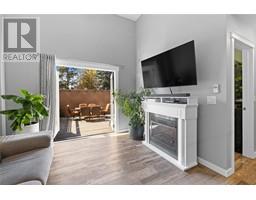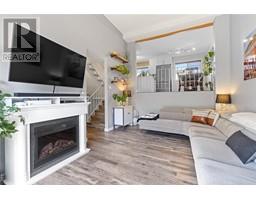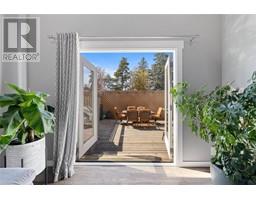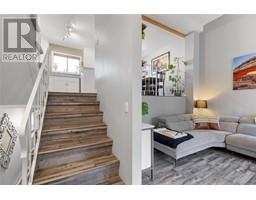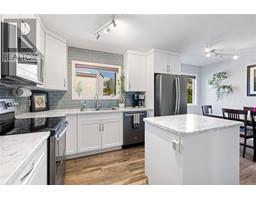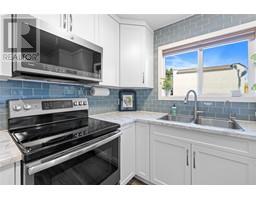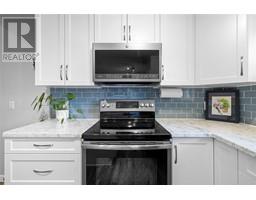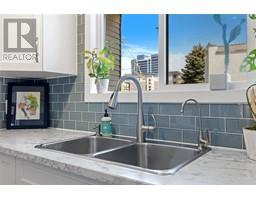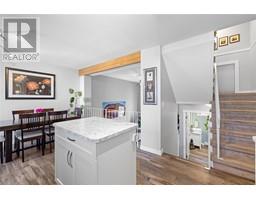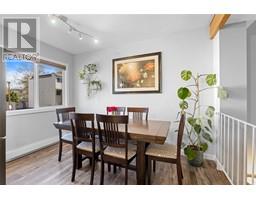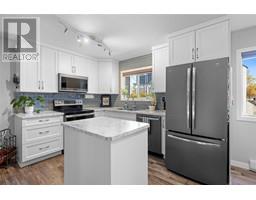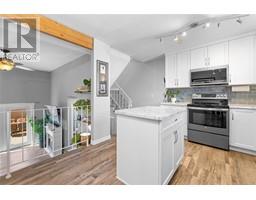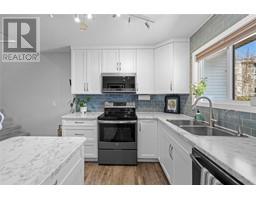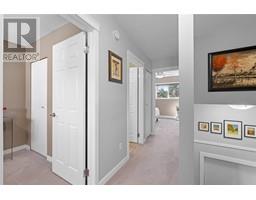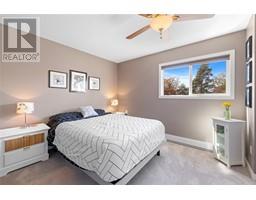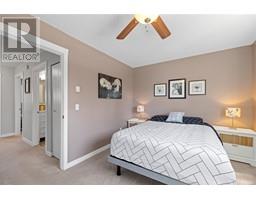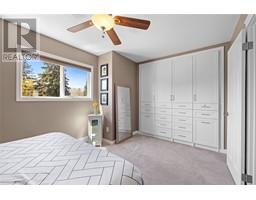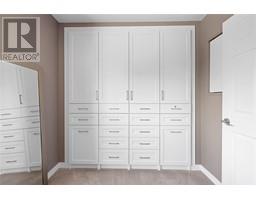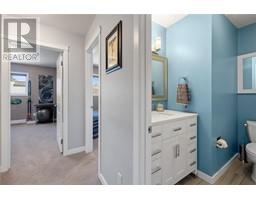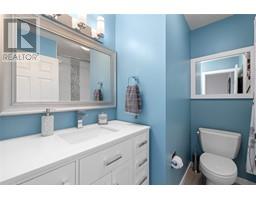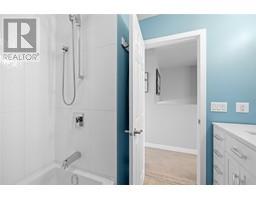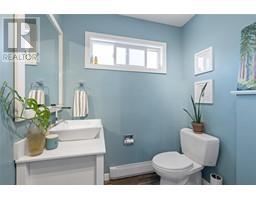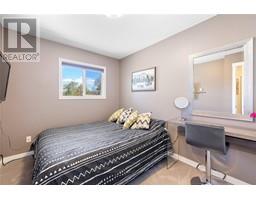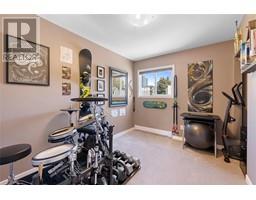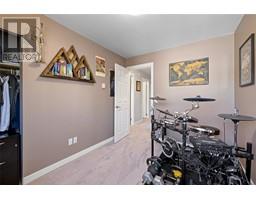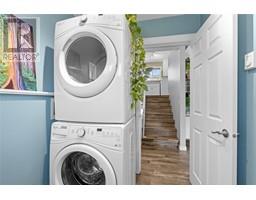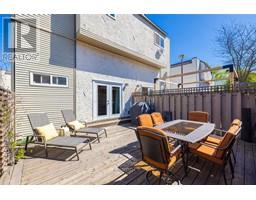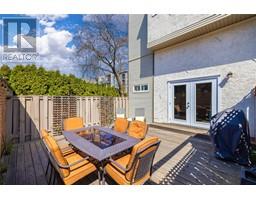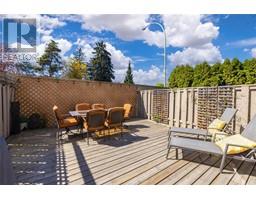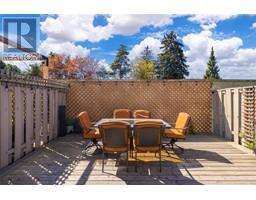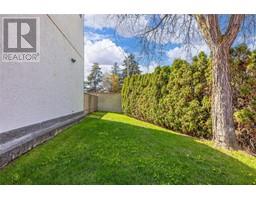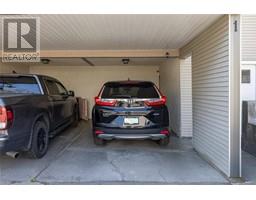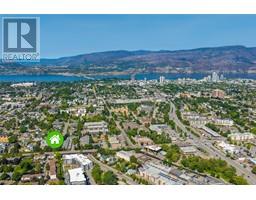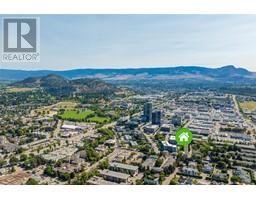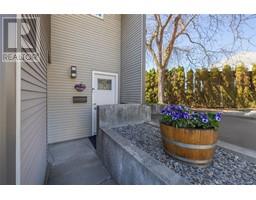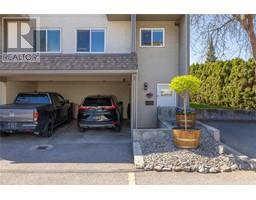1985 Burtch Road Unit# 1 Kelowna, British Columbia V1Y 4B4
$569,900Maintenance, Reserve Fund Contributions, Insurance, Ground Maintenance, Property Management, Other, See Remarks, Sewer, Waste Removal
$366.57 Monthly
Maintenance, Reserve Fund Contributions, Insurance, Ground Maintenance, Property Management, Other, See Remarks, Sewer, Waste Removal
$366.57 MonthlyOPEN HOUSE SUNDAY APRIL 27TH BETWEEN 1-3 ..Welcome to your dream townhome, perfectly situated in a central location that offers both convenience and comfort! This beautifully updated 3-bedroom, 2-bathroom residence boasts a modern open concept design, seamlessly connecting the kitchen and living room for effortless entertaining and daily living. The spacious living area flows naturally into your outdoor living space, where you can enjoy al fresco dining or simply relax in your private patio oasis. Step inside to discover a thoughtfully designed interior featuring custom built-ins in the primary bedroom, providing both style and functionality. The newer appliance package in the kitchen ensures that you have everything you need to whip up delicious meals while enjoying the company of family and friends. With two dedicated parking spots and a side yard, this townhome offers the perfect blend of practicality and outdoor enjoyment. Whether you're hosting gatherings or enjoying quiet evenings at home, this property is designed for a lifestyle of ease and comfort. Don't miss out on this incredible opportunity to own a piece of modern living in a prime location. Schedule your showing today and experience the charm and convenience this townhome has to offer! Please call to book your showing. (id:27818)
Open House
This property has open houses!
1:00 pm
Ends at:3:00 pm
Property Details
| MLS® Number | 10344599 |
| Property Type | Single Family |
| Neigbourhood | Springfield/Spall |
| Community Name | Greystokes Gardens |
| Parking Space Total | 2 |
| Storage Type | Storage, Locker |
Building
| Bathroom Total | 2 |
| Bedrooms Total | 3 |
| Architectural Style | Split Level Entry |
| Constructed Date | 1978 |
| Construction Style Attachment | Attached |
| Construction Style Split Level | Other |
| Half Bath Total | 1 |
| Heating Fuel | Electric |
| Heating Type | Baseboard Heaters |
| Stories Total | 3 |
| Size Interior | 1126 Sqft |
| Type | Row / Townhouse |
| Utility Water | Municipal Water |
Parking
| Carport |
Land
| Acreage | No |
| Sewer | Municipal Sewage System |
| Size Total Text | Under 1 Acre |
| Zoning Type | Unknown |
Rooms
| Level | Type | Length | Width | Dimensions |
|---|---|---|---|---|
| Second Level | Dining Room | 11'3'' x 6'2'' | ||
| Second Level | Kitchen | 11'5'' x 11'1'' | ||
| Second Level | Partial Bathroom | 7'10'' x 6' | ||
| Second Level | Living Room | 15'11'' x 10'11'' | ||
| Third Level | Full Bathroom | 7'7'' x 7'5'' | ||
| Third Level | Bedroom | 11'2'' x 8'6'' | ||
| Third Level | Bedroom | 11'7'' x 8'5'' | ||
| Third Level | Primary Bedroom | 14'9'' x 9'9'' | ||
| Lower Level | Foyer | 11'5'' x 4'1'' |
https://www.realtor.ca/real-estate/28218022/1985-burtch-road-unit-1-kelowna-springfieldspall
Interested?
Contact us for more information
Todd Henry

#1 - 1890 Cooper Road
Kelowna, British Columbia V1Y 8B7
(250) 860-1100
(250) 860-0595
https://royallepagekelowna.com/
