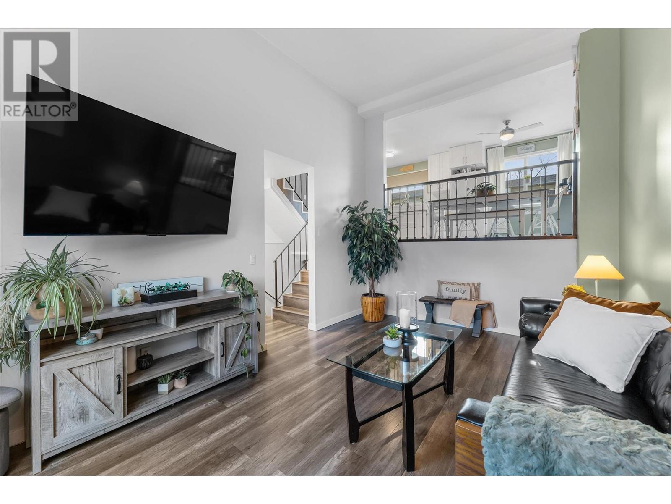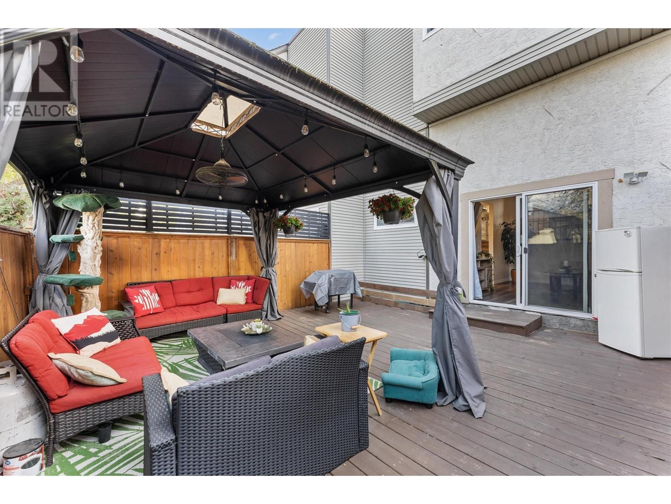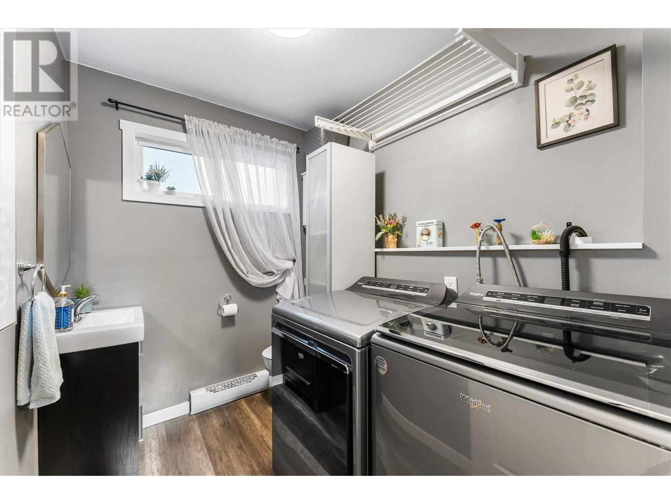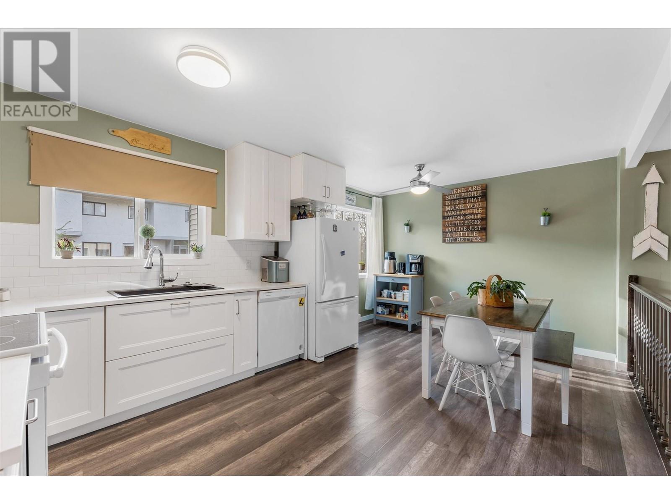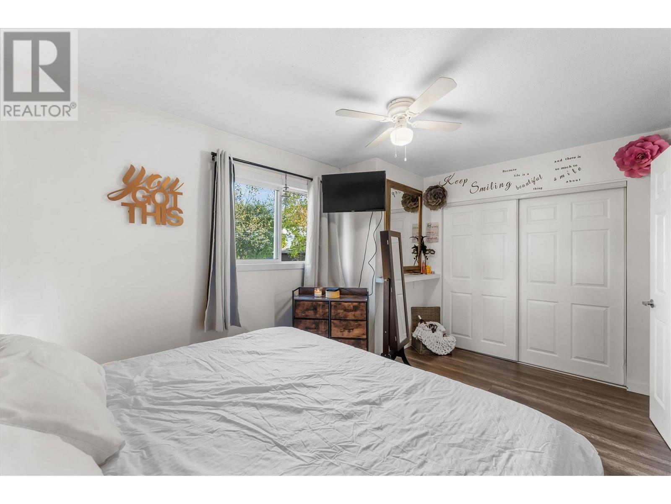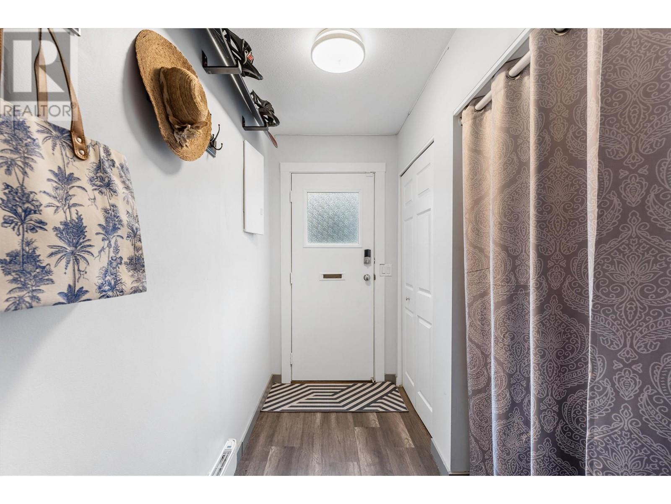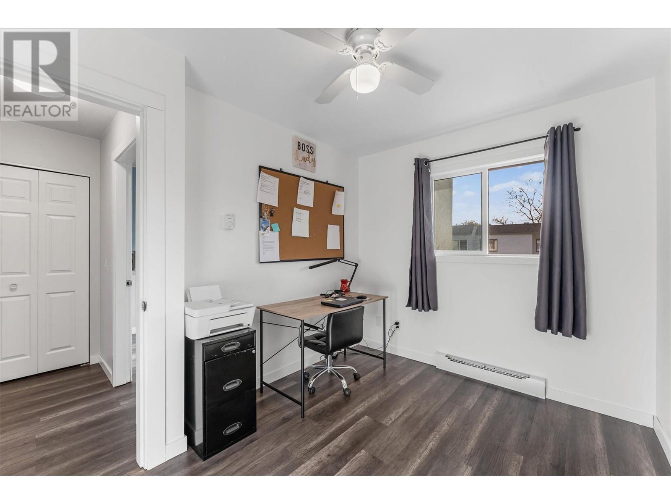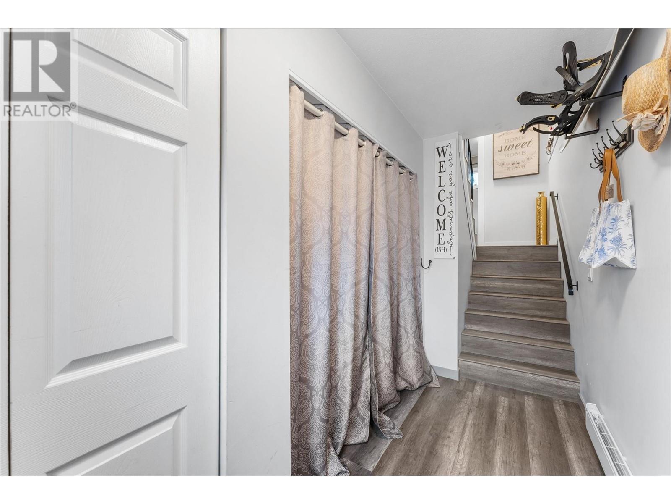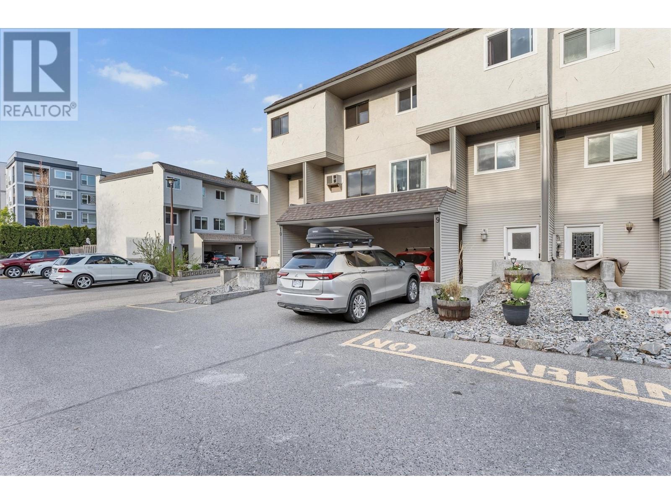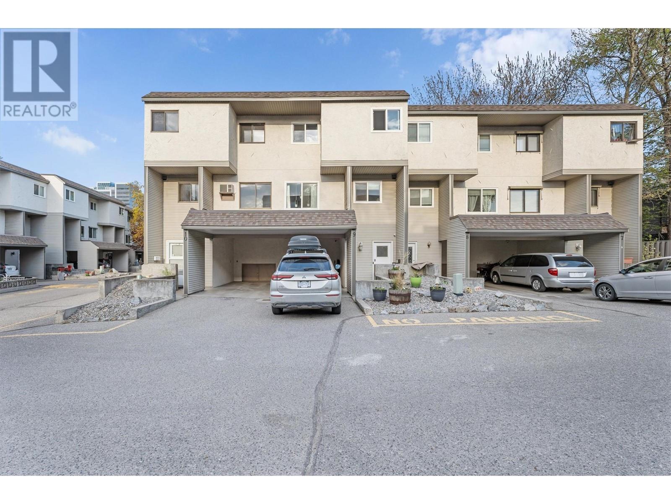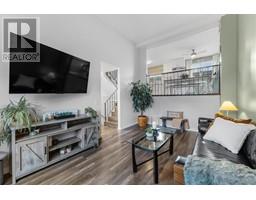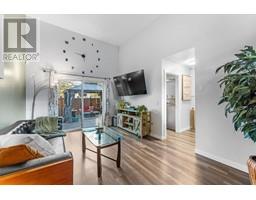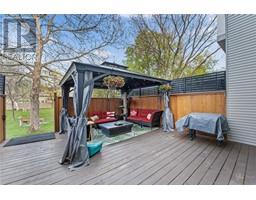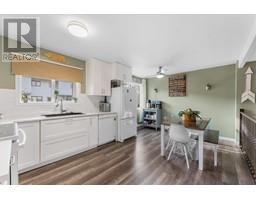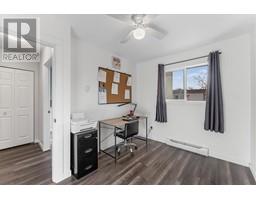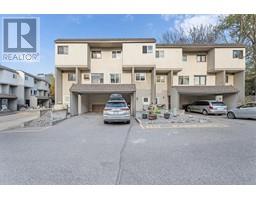1985 Burtch Road Unit# 9 Kelowna, British Columbia V1Y 4B4
$574,800Maintenance,
$300.66 Monthly
Maintenance,
$300.66 MonthlyLocation, location! This spacious 3-bedroom townhome is centrally situated just minutes from all that Kelowna has to offer. Park in your convenient covered parking stall right at your door and enjoy easy access to your suite. This home boasts one of the larger east-facing deck areas that lead directly to green space and a kids' park, featuring a newly renovated kitchen, cabinets, windows, and flooring. Vaulted ceiling featured in the living room, You can call this your new home in one of Kelowna's most desirable locations. Month-to-month rentals are permitted, and there are no age restrictions or restrictions on pets. Bonus, the pergola is included. (id:27818)
Property Details
| MLS® Number | 10344381 |
| Property Type | Single Family |
| Neigbourhood | Springfield/Spall |
| Community Name | Greystokes Gardens |
| Community Features | Pets Allowed With Restrictions |
| Features | Central Island, One Balcony |
| Parking Space Total | 3 |
| Storage Type | Storage, Locker |
| Structure | Playground |
| View Type | City View, Mountain View, View (panoramic) |
Building
| Bathroom Total | 2 |
| Bedrooms Total | 3 |
| Architectural Style | Split Level Entry |
| Basement Type | Crawl Space |
| Constructed Date | 1978 |
| Construction Style Attachment | Attached |
| Construction Style Split Level | Other |
| Cooling Type | Wall Unit |
| Exterior Finish | Stucco |
| Flooring Type | Ceramic Tile, Laminate, Linoleum |
| Half Bath Total | 1 |
| Heating Fuel | Electric |
| Heating Type | Baseboard Heaters |
| Roof Material | Asphalt Shingle |
| Roof Style | Unknown |
| Stories Total | 4 |
| Size Interior | 1321 Sqft |
| Type | Row / Townhouse |
| Utility Water | Municipal Water |
Parking
| Carport | |
| Stall |
Land
| Acreage | No |
| Fence Type | Fence |
| Landscape Features | Underground Sprinkler |
| Sewer | Municipal Sewage System |
| Size Total Text | Under 1 Acre |
| Zoning Type | Unknown |
Rooms
| Level | Type | Length | Width | Dimensions |
|---|---|---|---|---|
| Second Level | Kitchen | 17'4'' x 11'7'' | ||
| Second Level | Dining Room | 11'3'' x 4'9'' | ||
| Third Level | Full Bathroom | 7'5'' x 7'10'' | ||
| Third Level | Bedroom | 11'11'' x 8'6'' | ||
| Third Level | Bedroom | 11'6'' x 8'6'' | ||
| Third Level | Primary Bedroom | 14'11'' x 9'10'' | ||
| Lower Level | Foyer | 11'3'' x 4'1'' | ||
| Main Level | Partial Bathroom | 5'8'' x 3'2'' | ||
| Main Level | Living Room | 10'11'' x 15'11'' |
https://www.realtor.ca/real-estate/28218074/1985-burtch-road-unit-9-kelowna-springfieldspall
Interested?
Contact us for more information

Treasure Johnson
https://www.youtube.com/embed/U5-bBpq9v4M
treasurejohnson.ca/
https://www.facebook.com/trustintreasure/
https://www.linkedin.com/in/treasurejohnson/
https://www.instagram.com/treasurejohnsonrealestate/

100 - 1553 Harvey Avenue
Kelowna, British Columbia V1Y 6G1
(250) 717-5000
(250) 861-8462
