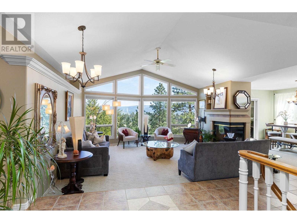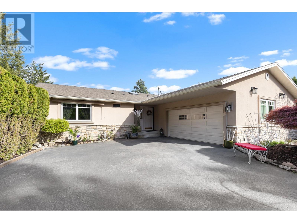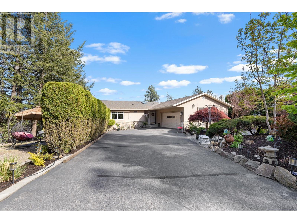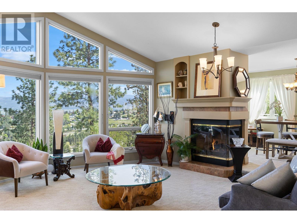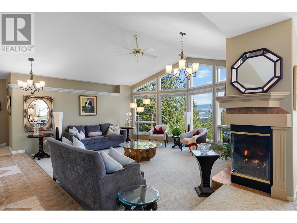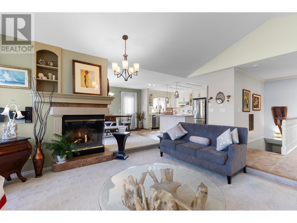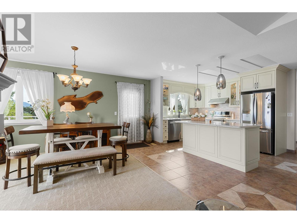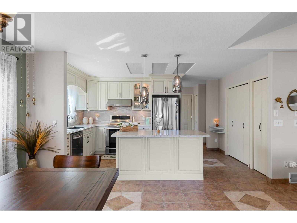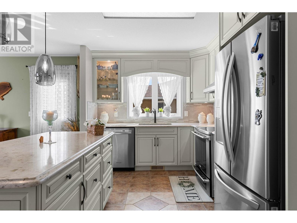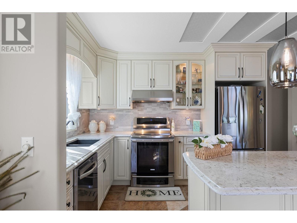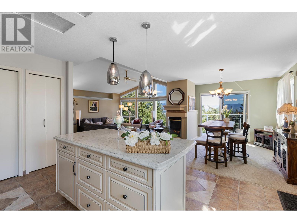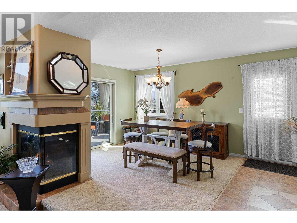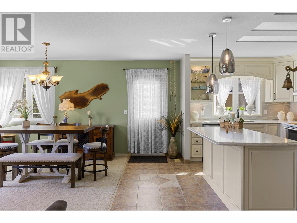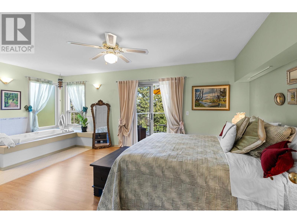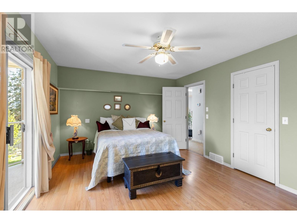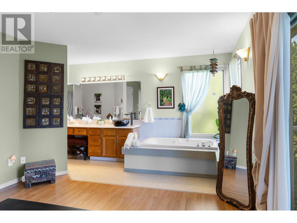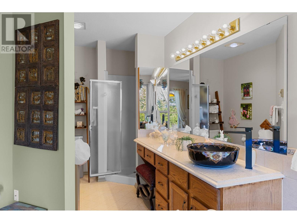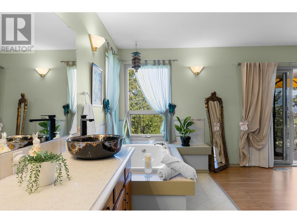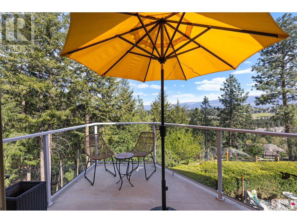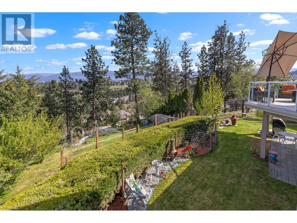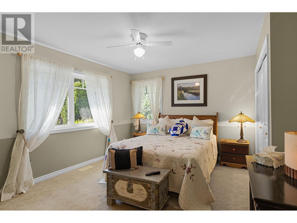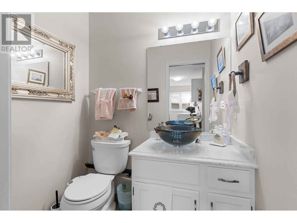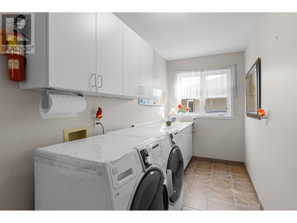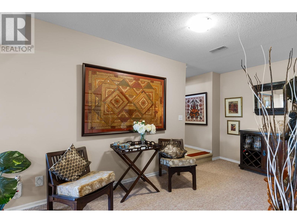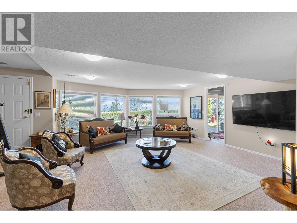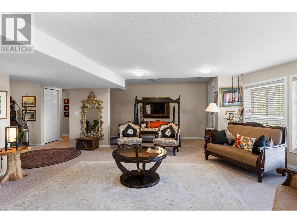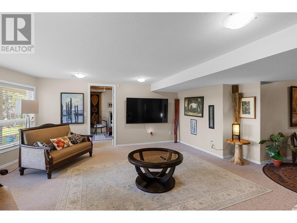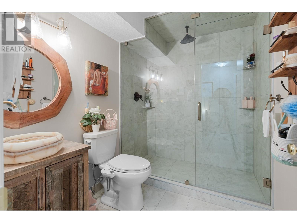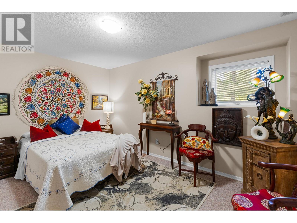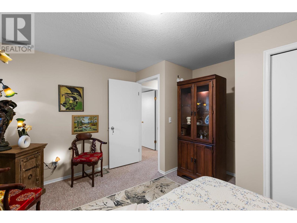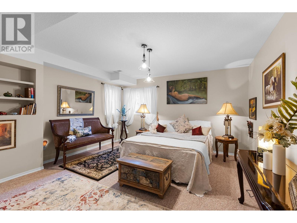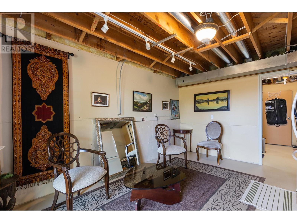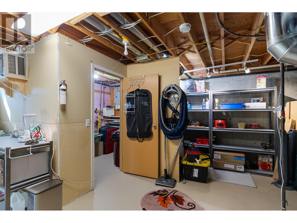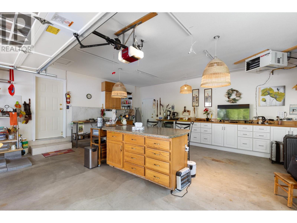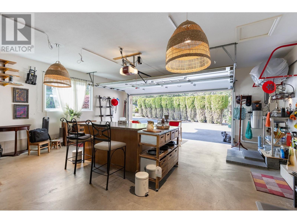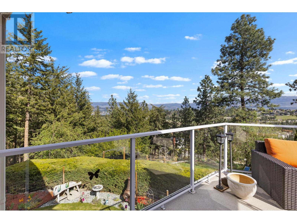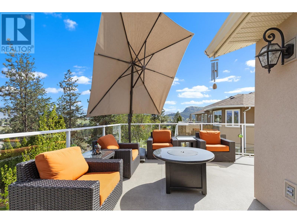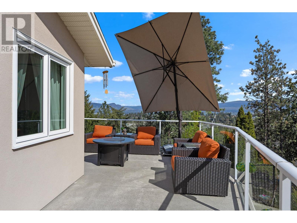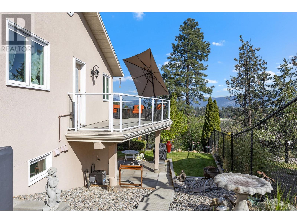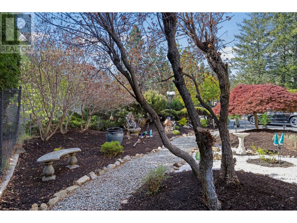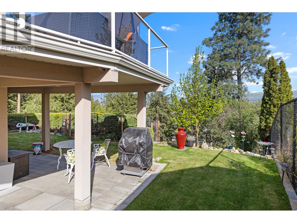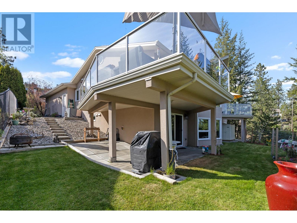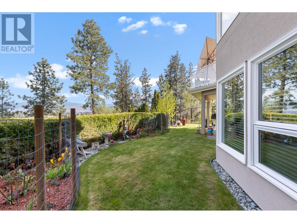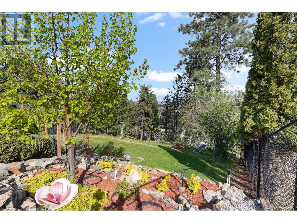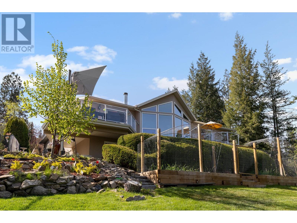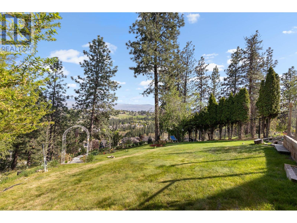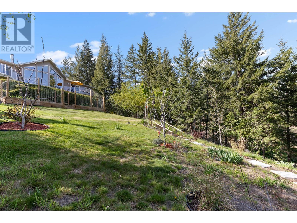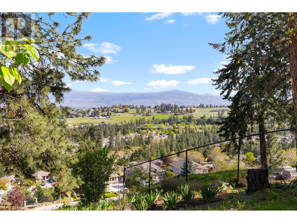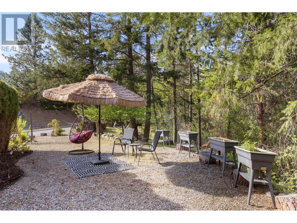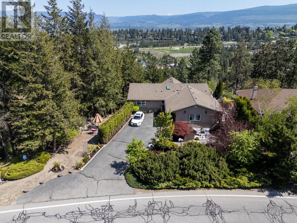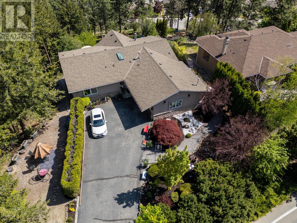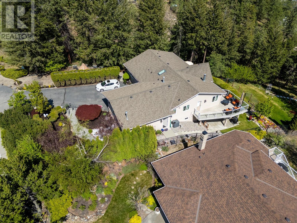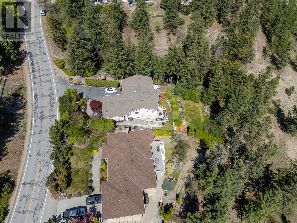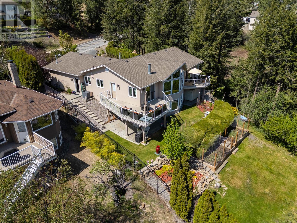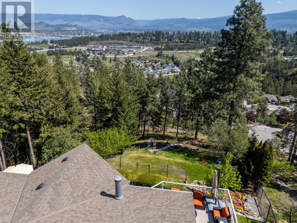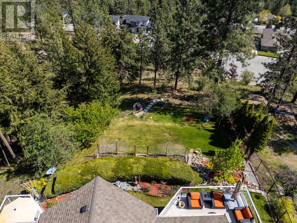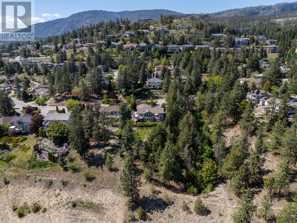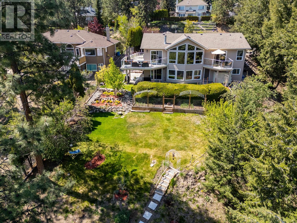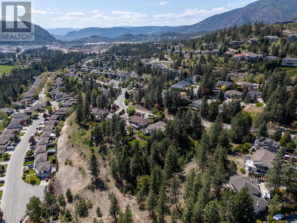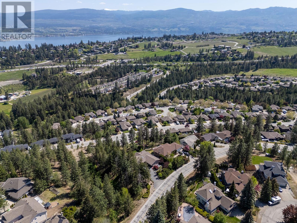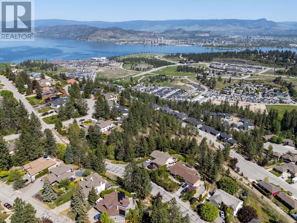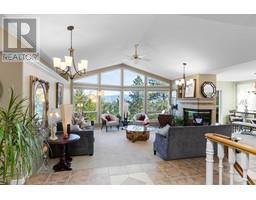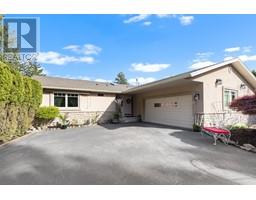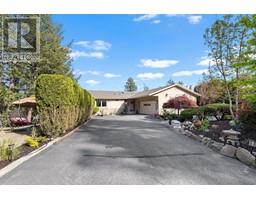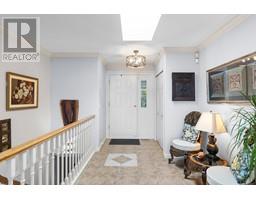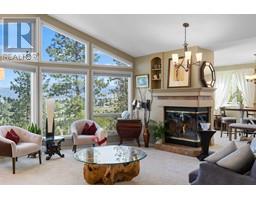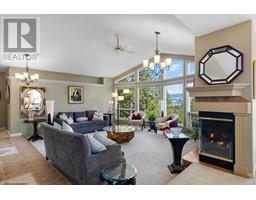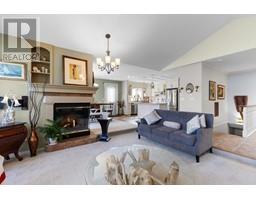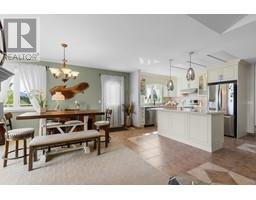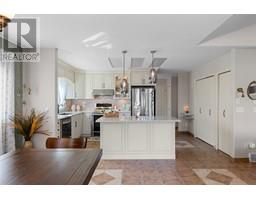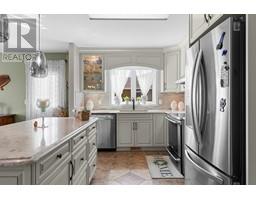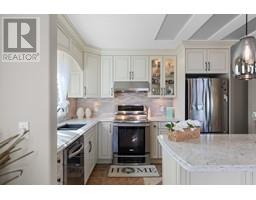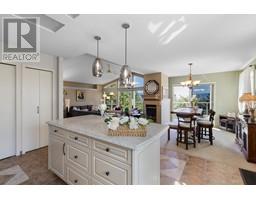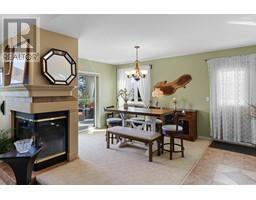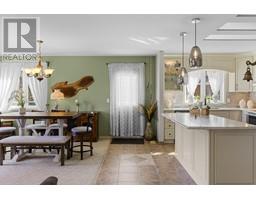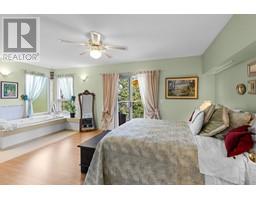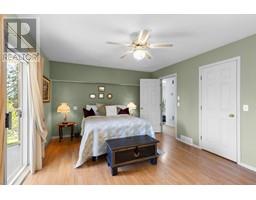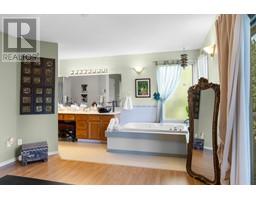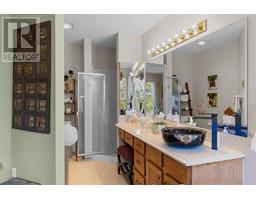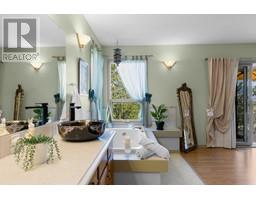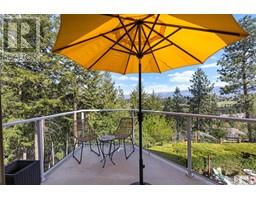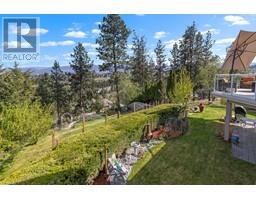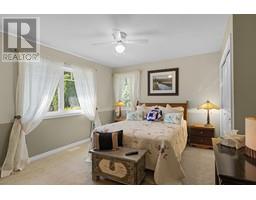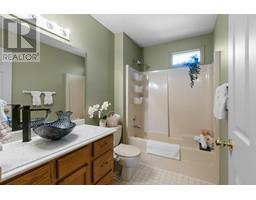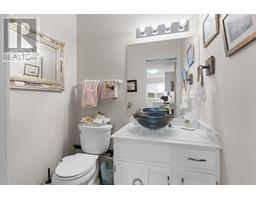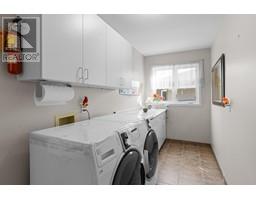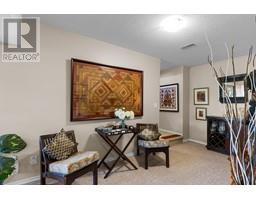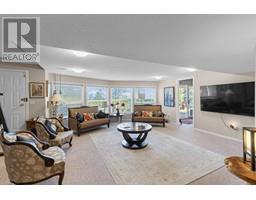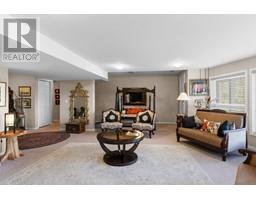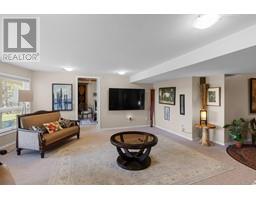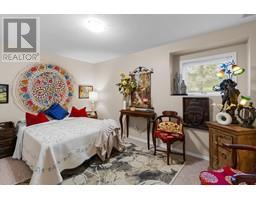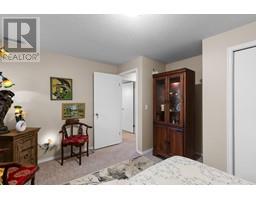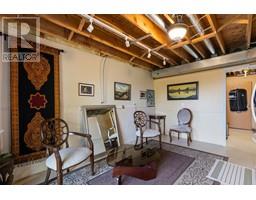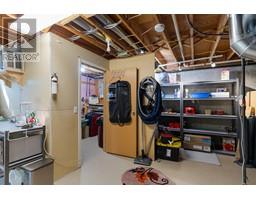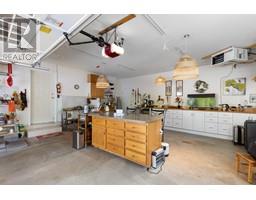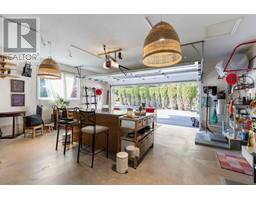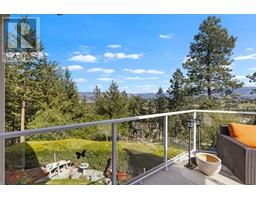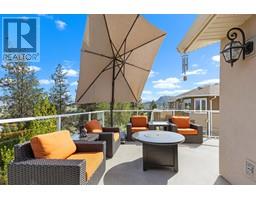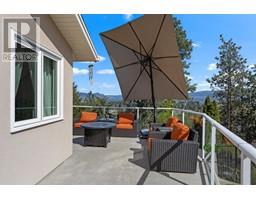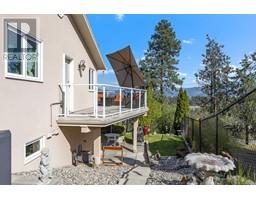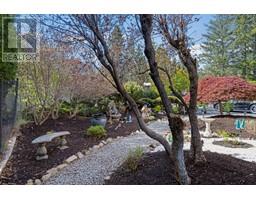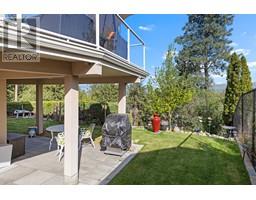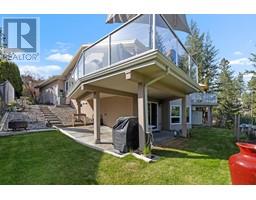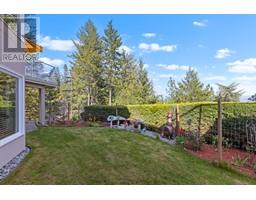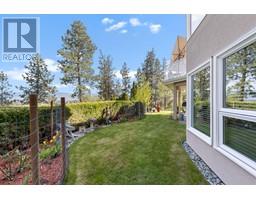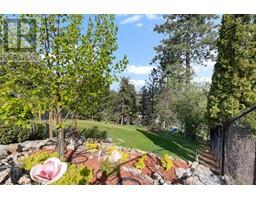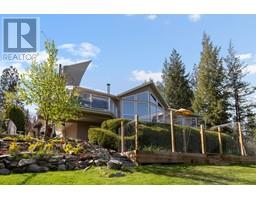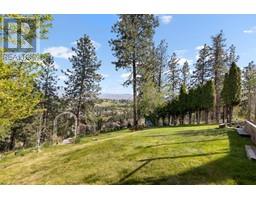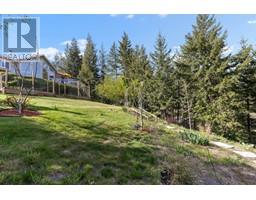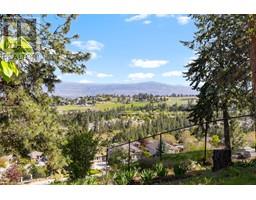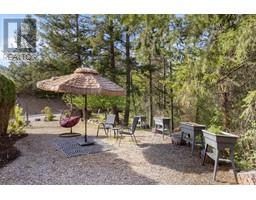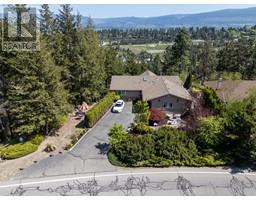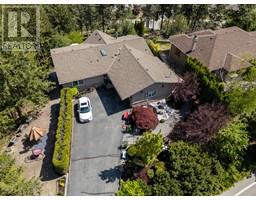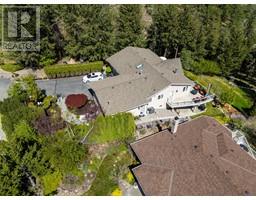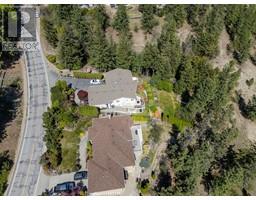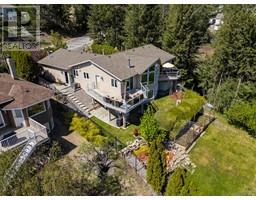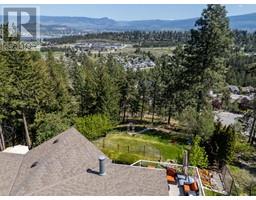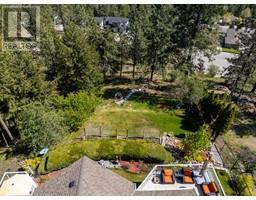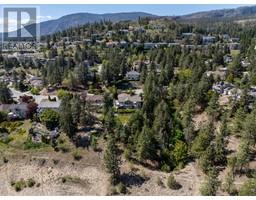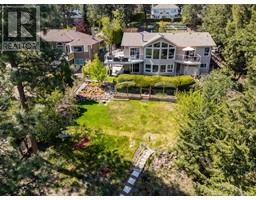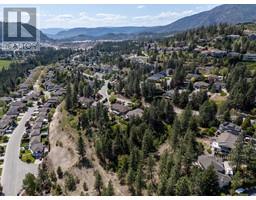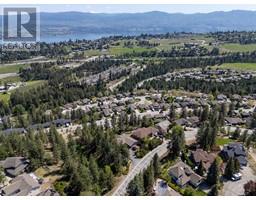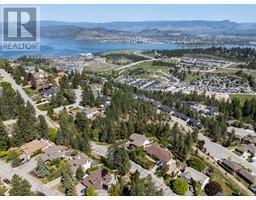1991 Horizon Drive West Kelowna, British Columbia V1Z 3L3
$1,134,000
Welcome to 1991 Horizon Drive—an elegant, rancher home crafted for those who appreciate privacy, natural beauty, and timeless comfort. Tucked into a quiet, semi-secluded setting in one of West Kelowna’s most sought-after neighbourhoods, this property offers breathtaking views of Okanagan Lake, the city skyline, surrounding mountains, and the lush valley—all enjoyed from multiple private decks and professionally landscaped gardens. Backing onto a protected ravine with a gentle creek and surrounded by natural habitat, this home offers a peaceful retreat where deer roam and nature flourishes just outside your door. Inside, you’ll find four generous bedrooms, including a luxurious master bedroom with spa-inspired ensuite, walk-in closet, and a private balcony overlooking a majestic view. Designed for relaxed living and effortless entertaining, this home includes large, sun-filled living areas, a custom gourmet kitchen and a fully finished walk-out lower level with private entrances—ideal for extended family and guests. Additional highlights include a heated garage, UV 3M window protection, updated kitchen and bathrooms including quartz kitchen and bathroom countertops and updated fixtures, artistic vessel sinks, and dusk-to-dawn LED security lighting. All within minutes of downtown Kelowna, the waterfront, KGH, and essential services and amenities. Experience the perfect blend of natural tranquility and modern convenience. Book your private showing of this semi-secluded gem today (id:27818)
Property Details
| MLS® Number | 10346184 |
| Property Type | Single Family |
| Neigbourhood | West Kelowna Estates |
| Amenities Near By | Schools |
| Community Features | Pets Allowed, Rentals Allowed |
| Features | Private Setting, Irregular Lot Size, Sloping, See Remarks, Central Island, Jacuzzi Bath-tub, Two Balconies |
| Parking Space Total | 6 |
| View Type | Lake View, Mountain View, Valley View, View (panoramic) |
Building
| Bathroom Total | 4 |
| Bedrooms Total | 4 |
| Appliances | Refrigerator, Dishwasher, Dryer, Range - Electric, Freezer, Hood Fan, Washer |
| Architectural Style | Ranch |
| Basement Type | Full |
| Constructed Date | 1990 |
| Construction Style Attachment | Detached |
| Cooling Type | Central Air Conditioning |
| Exterior Finish | Stucco |
| Fire Protection | Smoke Detector Only |
| Fireplace Fuel | Gas |
| Fireplace Present | Yes |
| Fireplace Type | Unknown |
| Flooring Type | Carpeted, Concrete, Laminate, Linoleum, Tile |
| Half Bath Total | 1 |
| Heating Type | Forced Air, See Remarks |
| Roof Material | Asphalt Shingle |
| Roof Style | Unknown |
| Stories Total | 2 |
| Size Interior | 3361 Sqft |
| Type | House |
| Utility Water | Municipal Water |
Parking
| Attached Garage | 2 |
Land
| Access Type | Easy Access |
| Acreage | No |
| Fence Type | Chain Link |
| Land Amenities | Schools |
| Landscape Features | Landscaped, Sloping, Underground Sprinkler |
| Sewer | Septic Tank |
| Size Irregular | 0.69 |
| Size Total | 0.69 Ac|under 1 Acre |
| Size Total Text | 0.69 Ac|under 1 Acre |
| Zoning Type | Residential |
Rooms
| Level | Type | Length | Width | Dimensions |
|---|---|---|---|---|
| Basement | Storage | 9'6'' x 6'0'' | ||
| Basement | Den | 15'7'' x 11'9'' | ||
| Basement | 3pc Bathroom | 8'2'' x 6'6'' | ||
| Basement | Bedroom | 13'9'' x 11'11'' | ||
| Basement | Bedroom | 15'6'' x 13'6'' | ||
| Basement | Recreation Room | 20'7'' x 23'5'' | ||
| Main Level | 2pc Bathroom | 5'7'' x 4'5'' | ||
| Main Level | Laundry Room | 16'5'' x 5'7'' | ||
| Main Level | 4pc Bathroom | 8'8'' x 5'8'' | ||
| Main Level | Bedroom | 13'9'' x 12'0'' | ||
| Main Level | 4pc Ensuite Bath | 17'2'' x 6'7'' | ||
| Main Level | Primary Bedroom | 12'1'' x 14'11'' | ||
| Main Level | Kitchen | 15'4'' x 9'1'' | ||
| Main Level | Dining Room | 11'4'' x 9'4'' | ||
| Main Level | Living Room | 16'6'' x 19'10'' |
Utilities
| Cable | Available |
| Electricity | Available |
| Natural Gas | Available |
| Telephone | Available |
| Water | Available |
https://www.realtor.ca/real-estate/28262551/1991-horizon-drive-west-kelowna-west-kelowna-estates
Interested?
Contact us for more information
Dan Singla
https://www.dansingla.com/
https://www.facebook.com/DanSinglaRealEstate
https://www.linkedin.com/in/dan-singla-491173273/
https://www.instagram.com/dansingla/

#108 - 1980 Cooper Road
Kelowna, British Columbia V1Y 8K5
(250) 861-5122
(250) 861-5722
www.realestatesage.ca/
