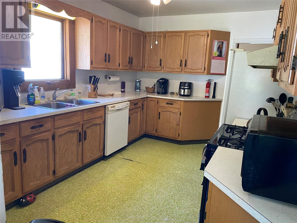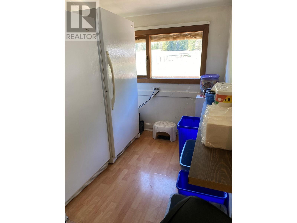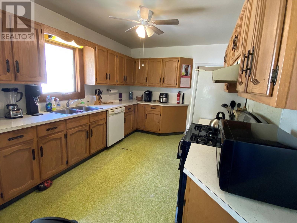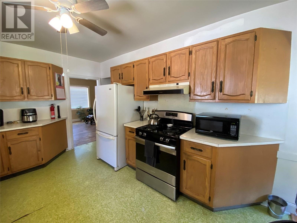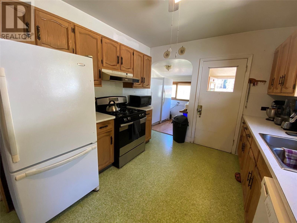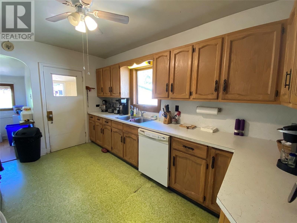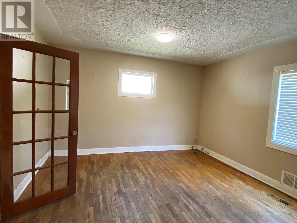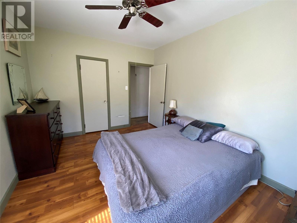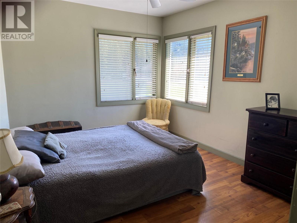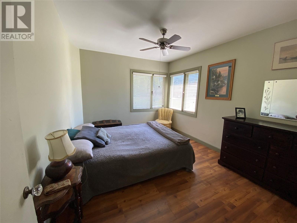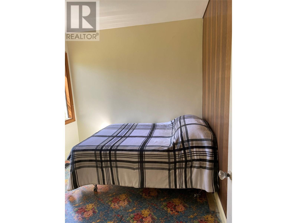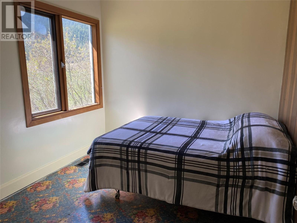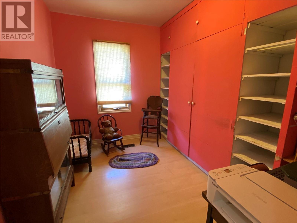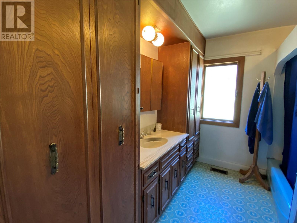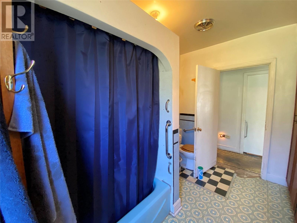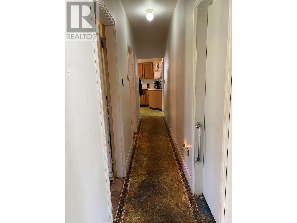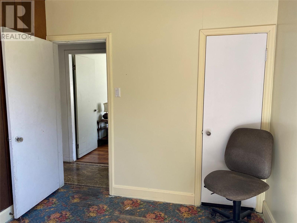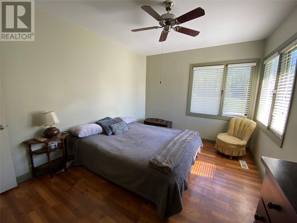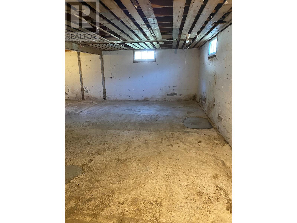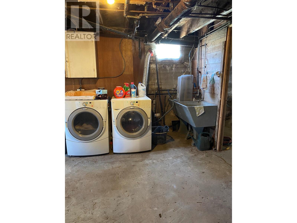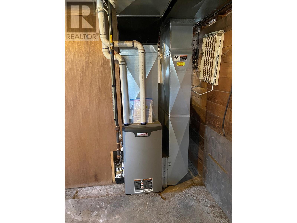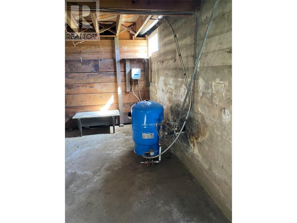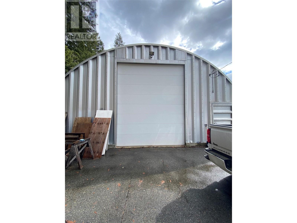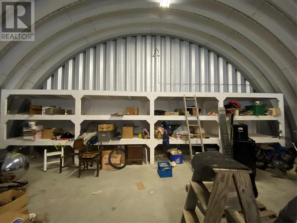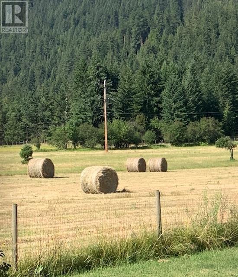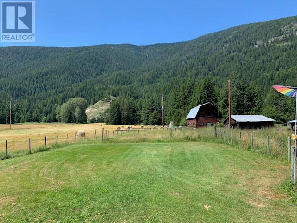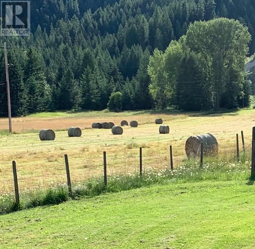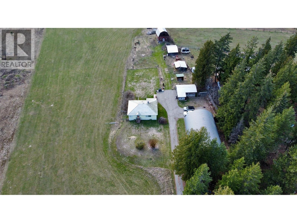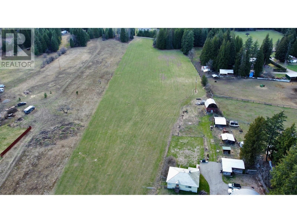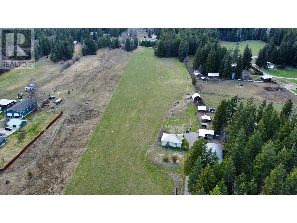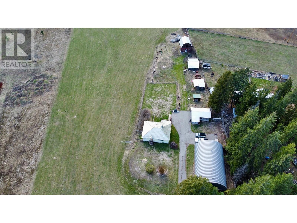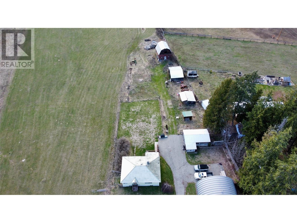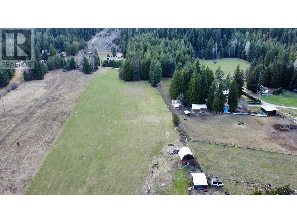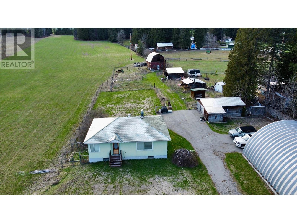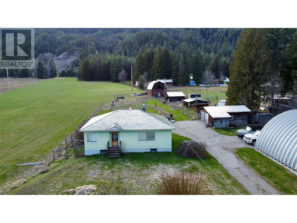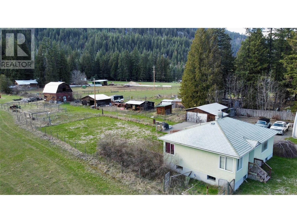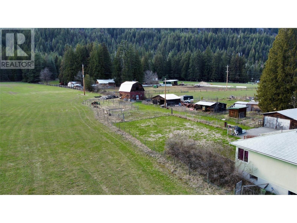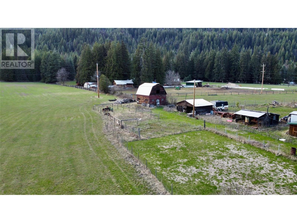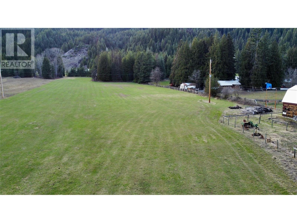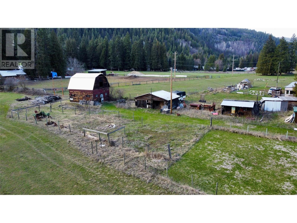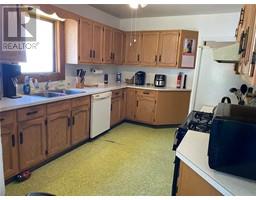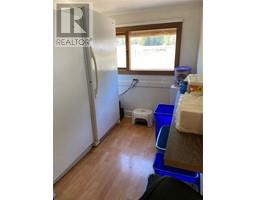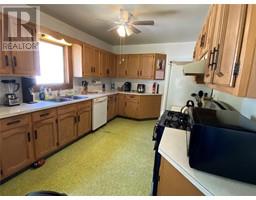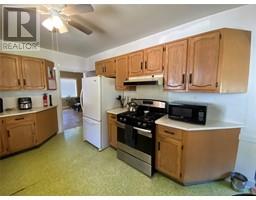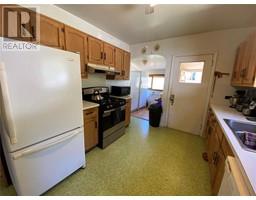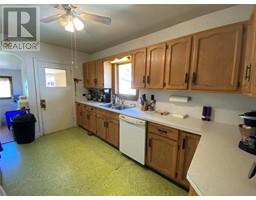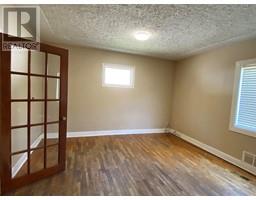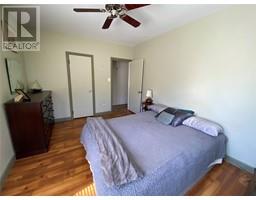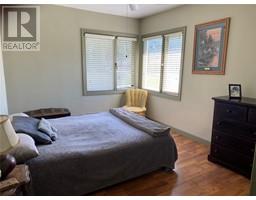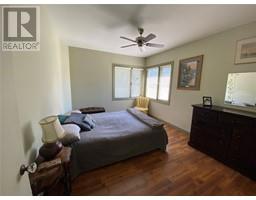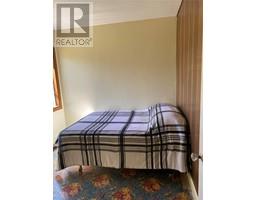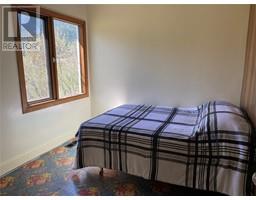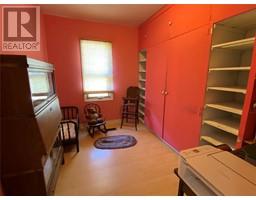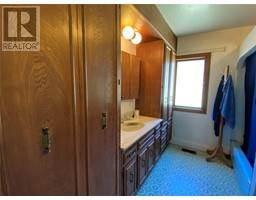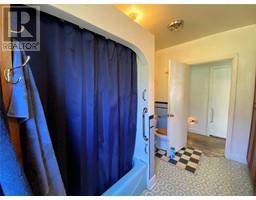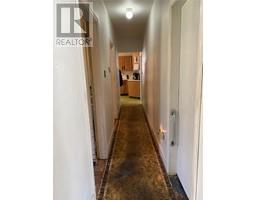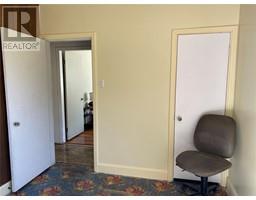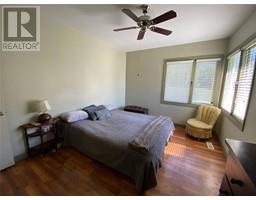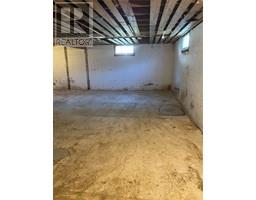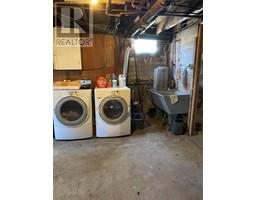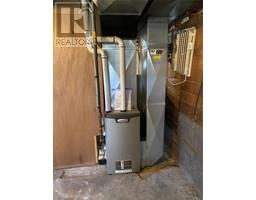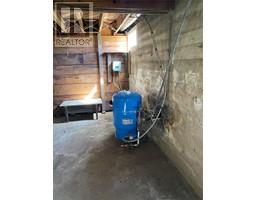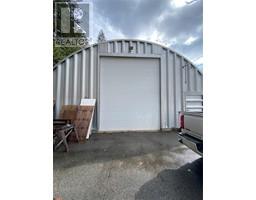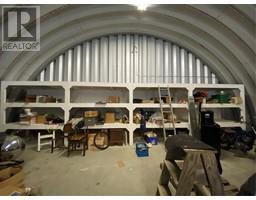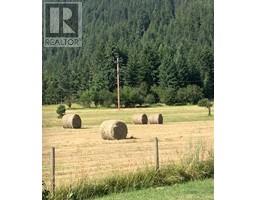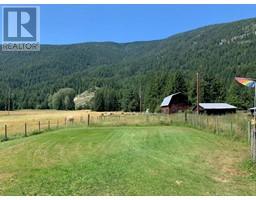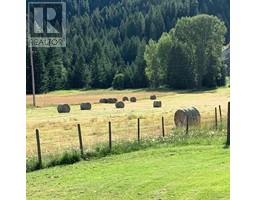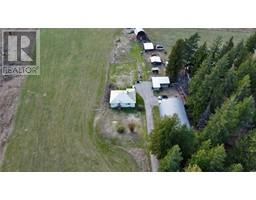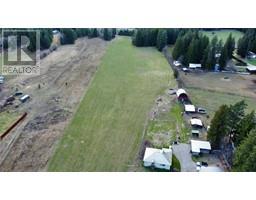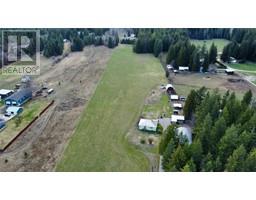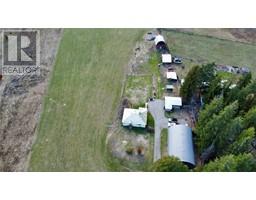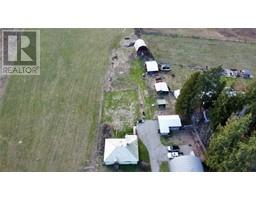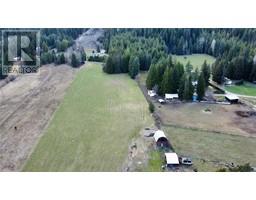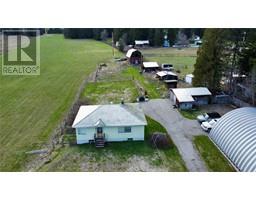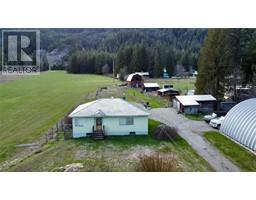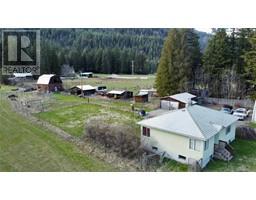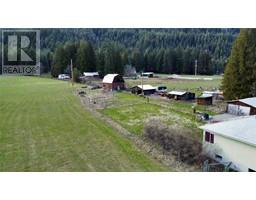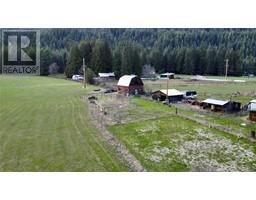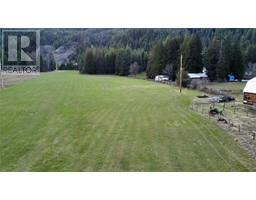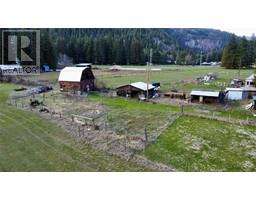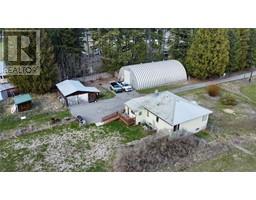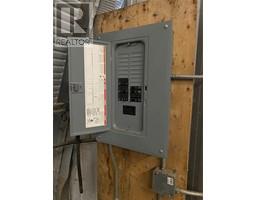1993 Highway 3a Thrums, British Columbia V1N 4N8
$699,000
LOCATION LOCATION LOCATION ! This property in SUNNY Thrums, BC, offers an appealing combination of features for potential buyers. Conveniently situated 25 minutes from Nelson and 15 minutes from Castlegar, providing a balance of country living with access to nearby amenities. 7+ Flat acres, perfect for various uses such as agriculture, gardening, or simply enjoying open space. The house includes 3 bedrooms and 1 bathroom, with an open area basement that has a separate entrance—ideal for a variety of renovation ideas. A notable feature is the SUPER large 40ft by 60ft shop with a 12-foot door and approximately 16-foot ceiling, providing ample space for vehicles, machinery, or a workshop. Additional storage or housing options for small animals can be found in the several outbuildings on the property. The fertile land is currently being used to produce hay, and certainly has other agricultural potential. Access is via a paved driveway from Highway 3A and secondary access from Loff Road adds convenience to the property. The well pump has been recently replaced, ensuring a reliable water source. This property is promising for someone looking for a bit of land with a home that has room for improvement and expansion. (id:27818)
Property Details
| MLS® Number | 10342247 |
| Property Type | Single Family |
| Neigbourhood | Thrums/Tarrys/Glade |
Building
| Bathroom Total | 1 |
| Bedrooms Total | 3 |
| Architectural Style | Ranch |
| Constructed Date | 1952 |
| Construction Style Attachment | Detached |
| Heating Type | Forced Air |
| Stories Total | 1 |
| Size Interior | 1231 Sqft |
| Type | House |
| Utility Water | Well |
Parking
| See Remarks |
Land
| Acreage | Yes |
| Sewer | Septic Tank |
| Size Irregular | 7.57 |
| Size Total | 7.57 Ac|5 - 10 Acres |
| Size Total Text | 7.57 Ac|5 - 10 Acres |
| Zoning Type | Agricultural |
Rooms
| Level | Type | Length | Width | Dimensions |
|---|---|---|---|---|
| Basement | Utility Room | 10' x 8' | ||
| Basement | Laundry Room | 21' x 13' | ||
| Basement | Other | 15' x 14' | ||
| Basement | Unfinished Room | 25' x 13' | ||
| Basement | Storage | 10' x 5' | ||
| Main Level | Kitchen | 13'6'' x 10' | ||
| Main Level | Living Room | 22'6'' x 13' | ||
| Main Level | Dining Nook | 3'6'' x 4'8'' | ||
| Main Level | Mud Room | 6'8'' x 5'4'' | ||
| Main Level | Pantry | 7' x 4' | ||
| Main Level | Bedroom | 10' x 7' | ||
| Main Level | Full Bathroom | 10' x 8' | ||
| Main Level | Bedroom | 10' x 8'10'' | ||
| Main Level | Primary Bedroom | 13' x 10'2'' |
https://www.realtor.ca/real-estate/28199344/1993-highway-3a-thrums-thrumstarrysglade
Interested?
Contact us for more information

Larry Peitzsche
www.rhcrealty.com/

601 Baker Street
Nelson, British Columbia V1L 4J3
(250) 352-7252
(250) 352-3973
www.realestateinthekootenays.ca/
