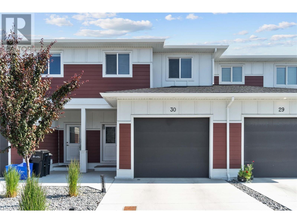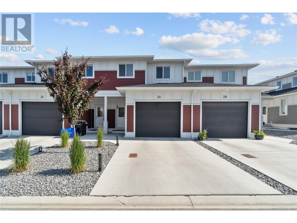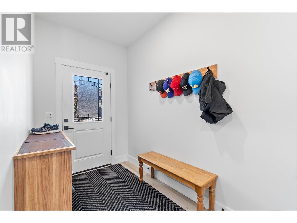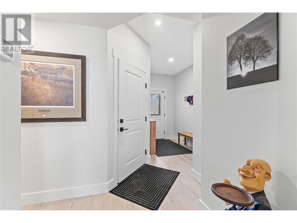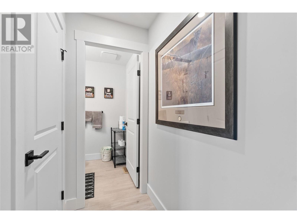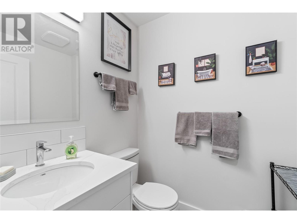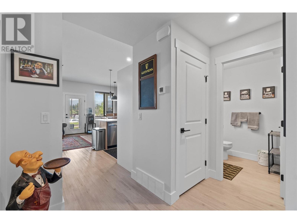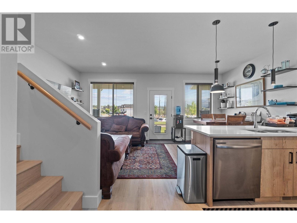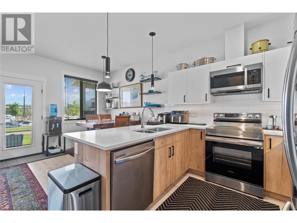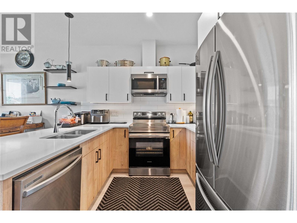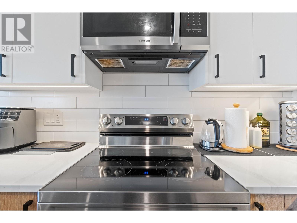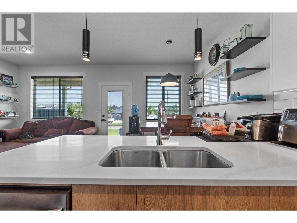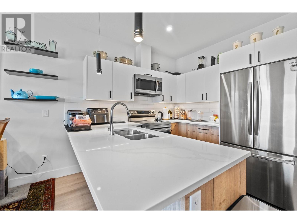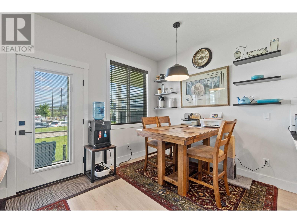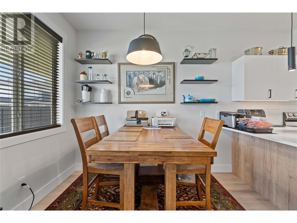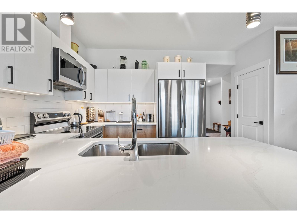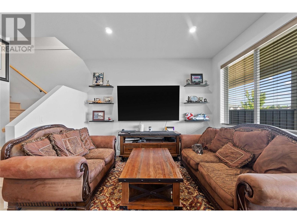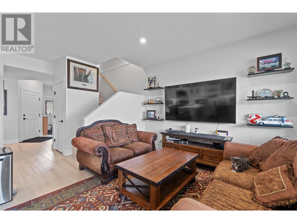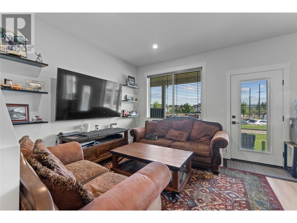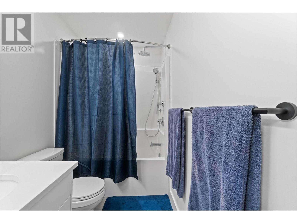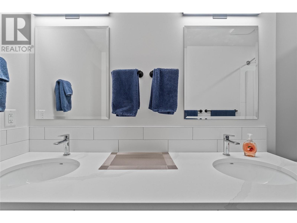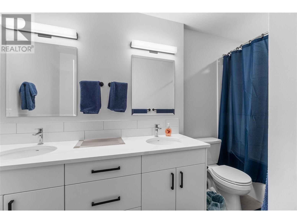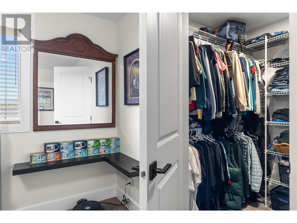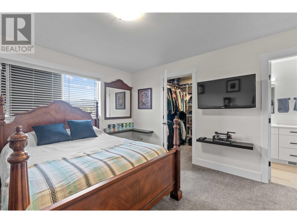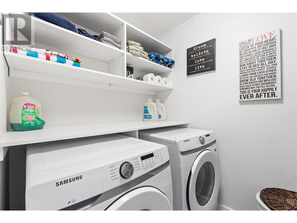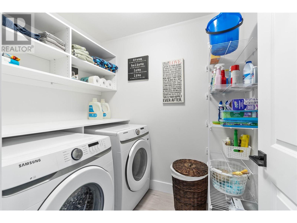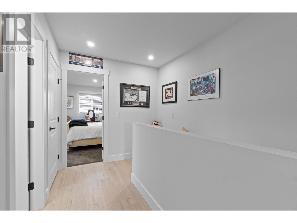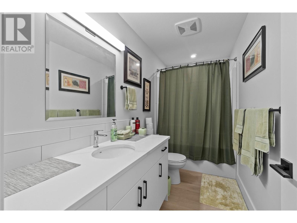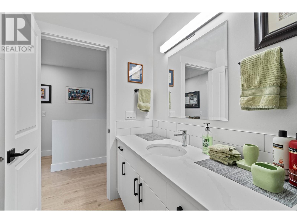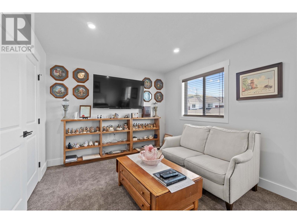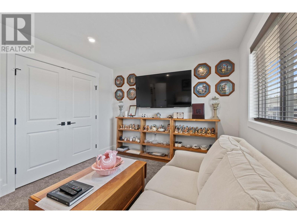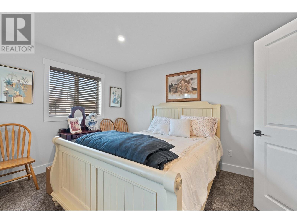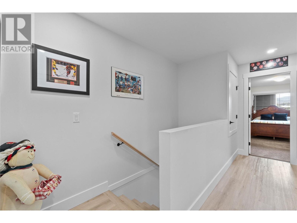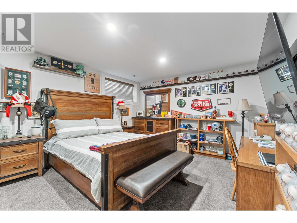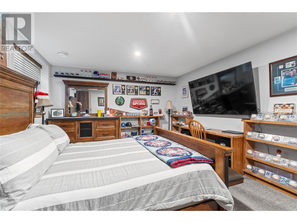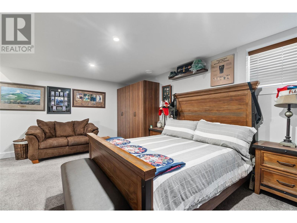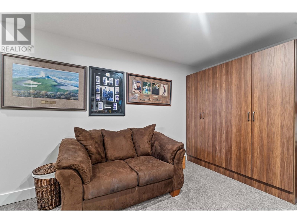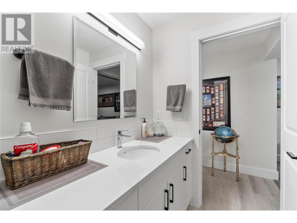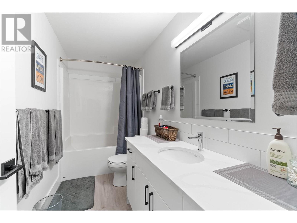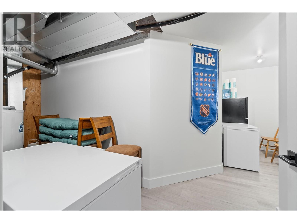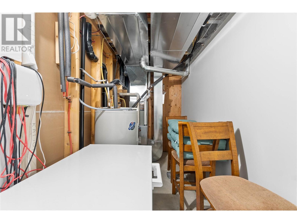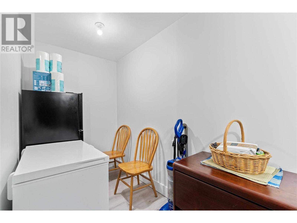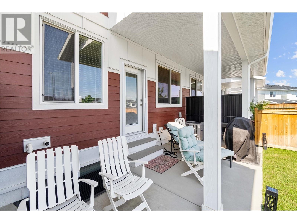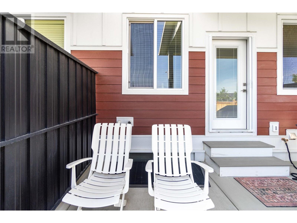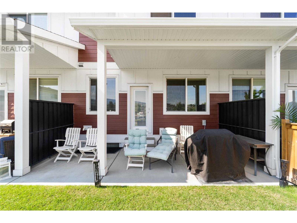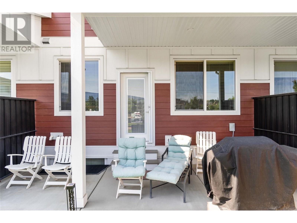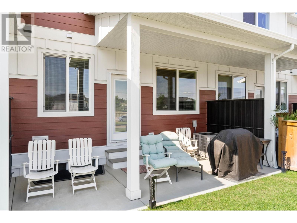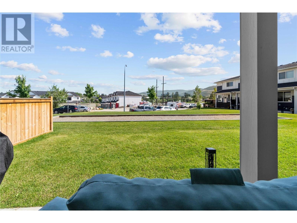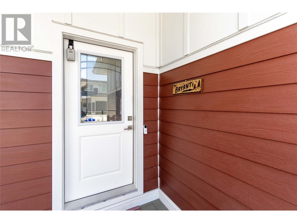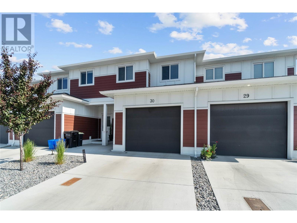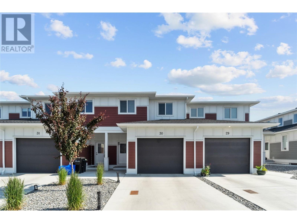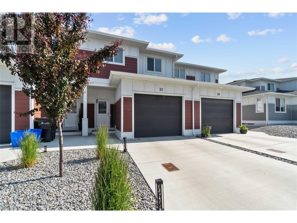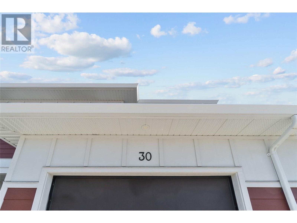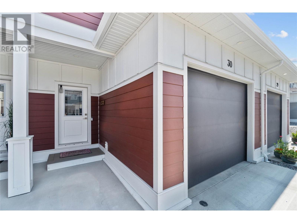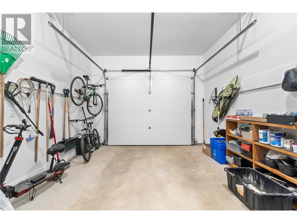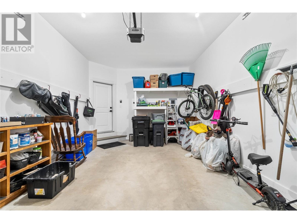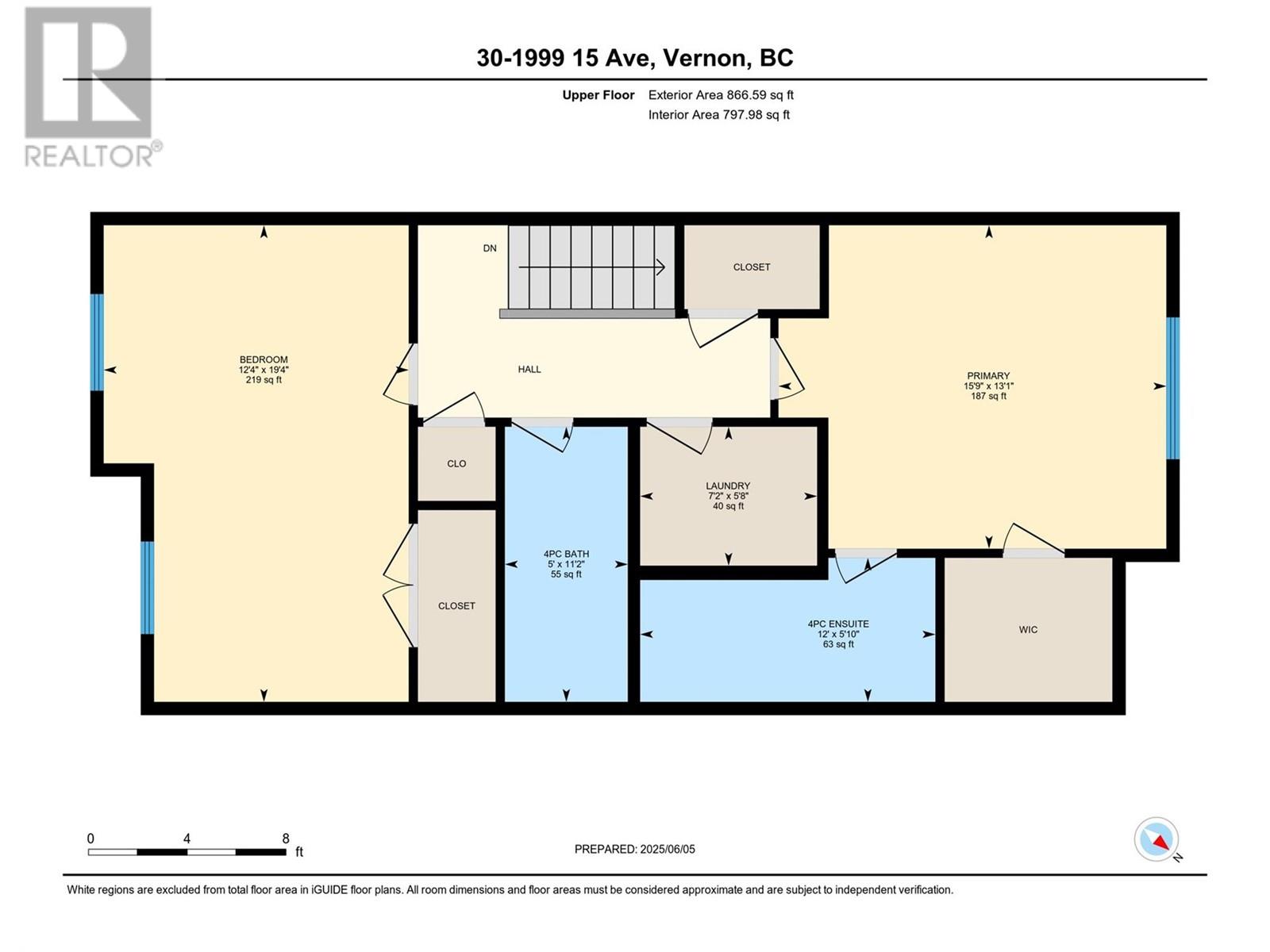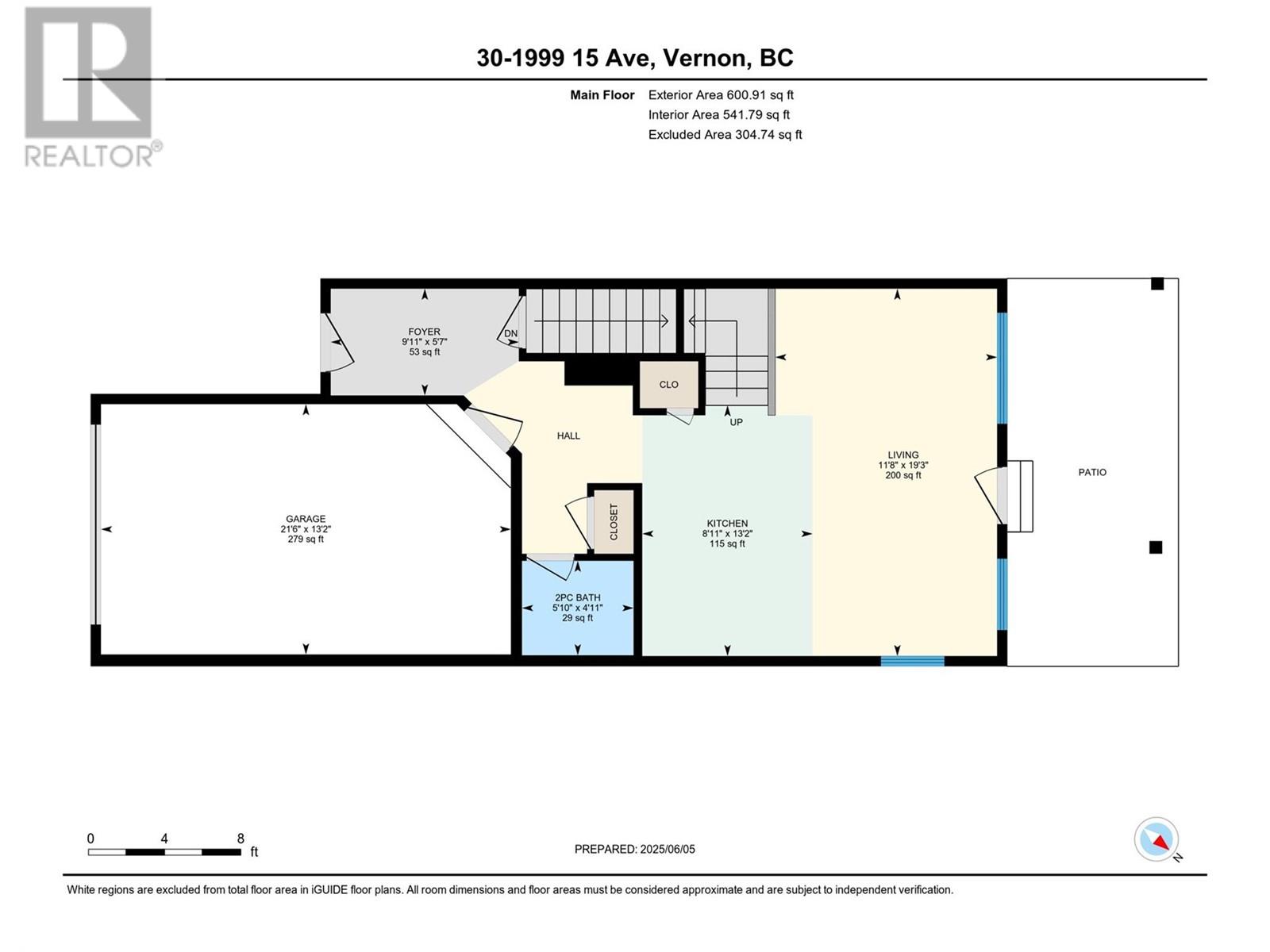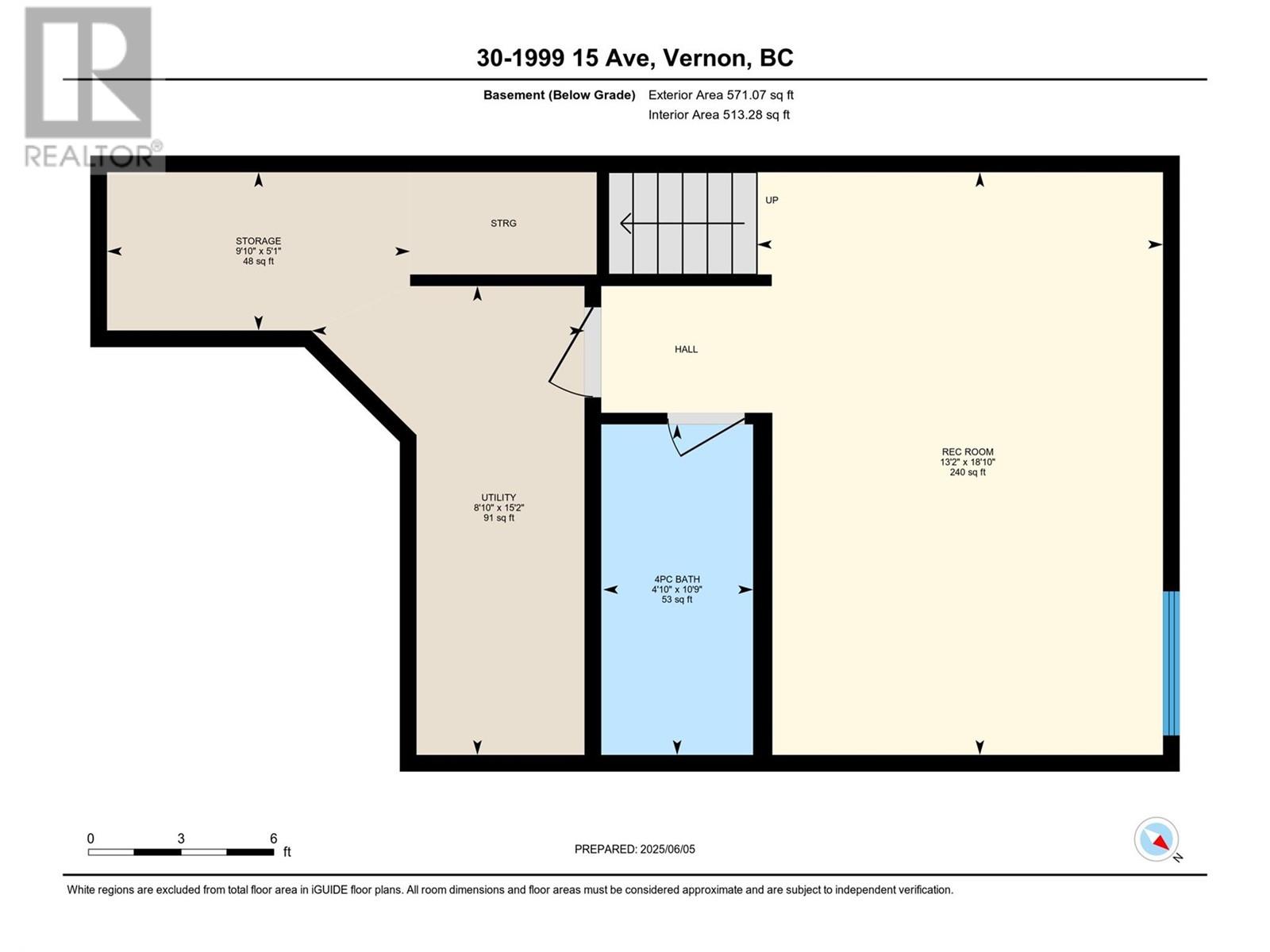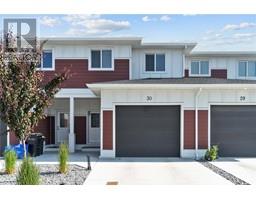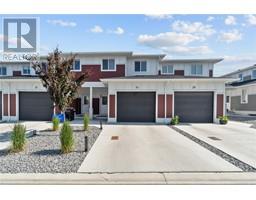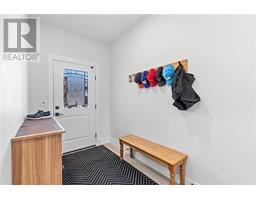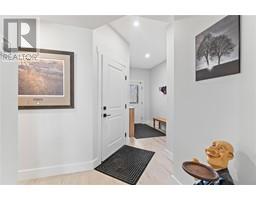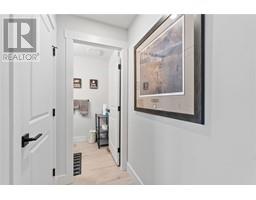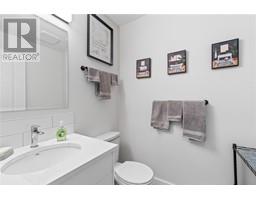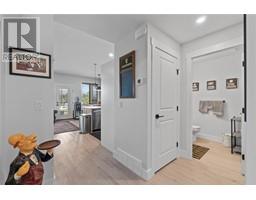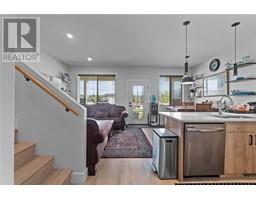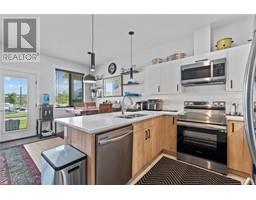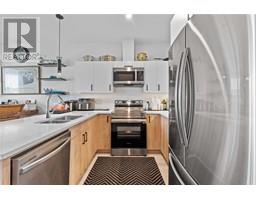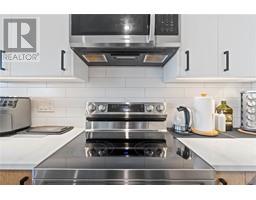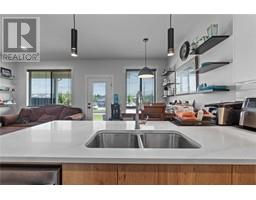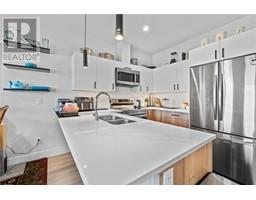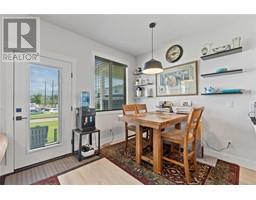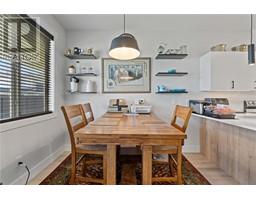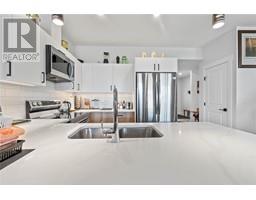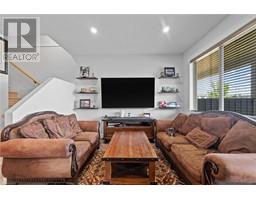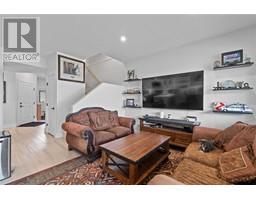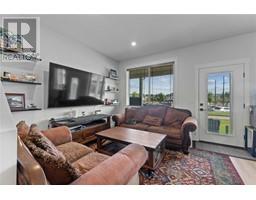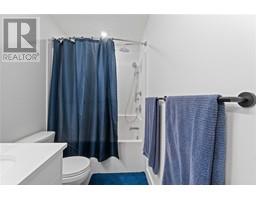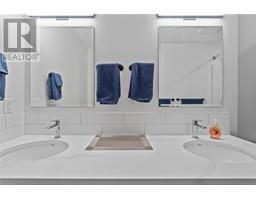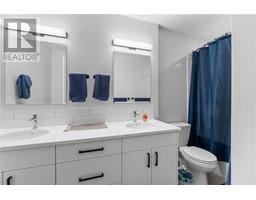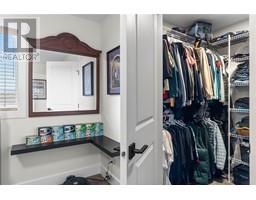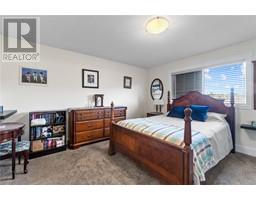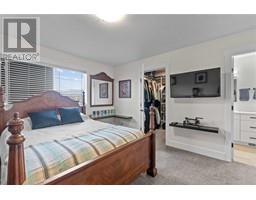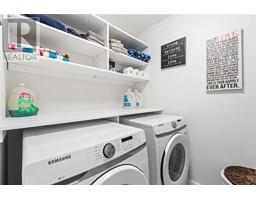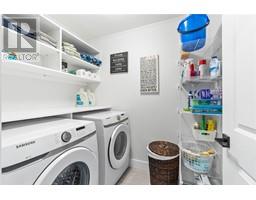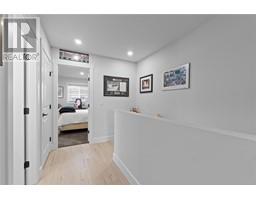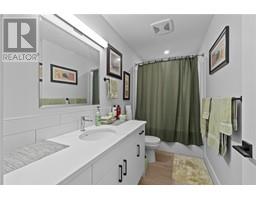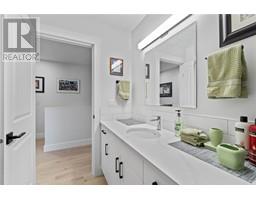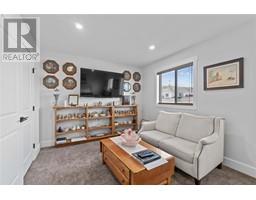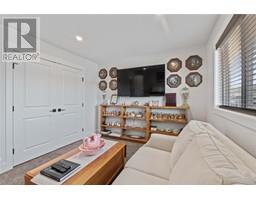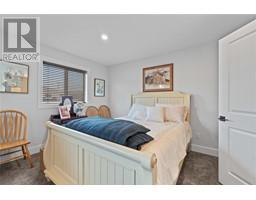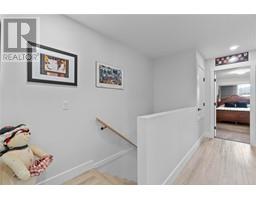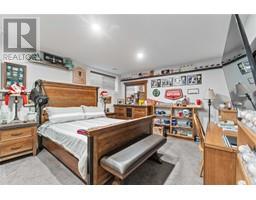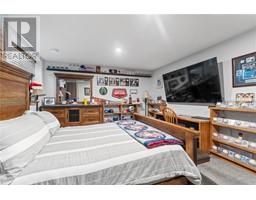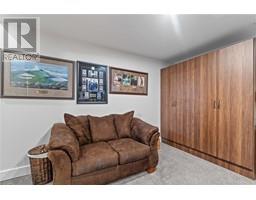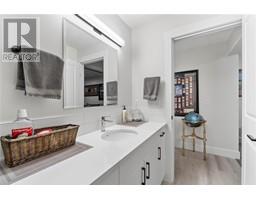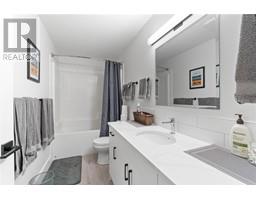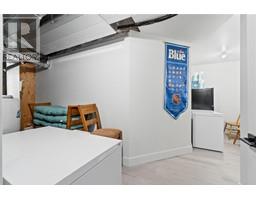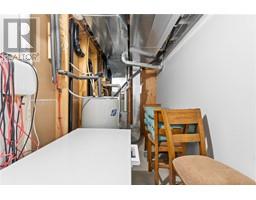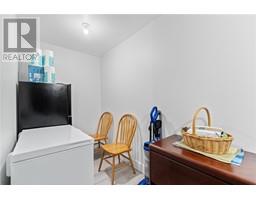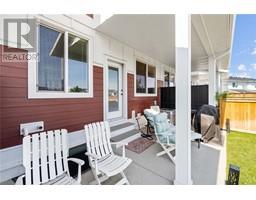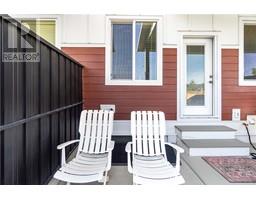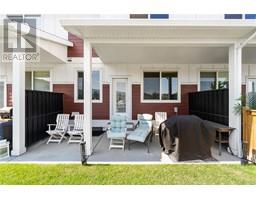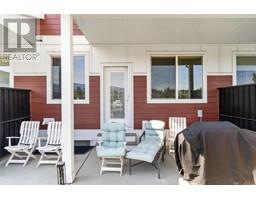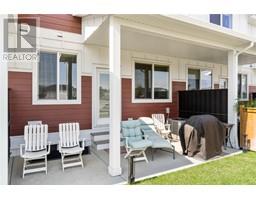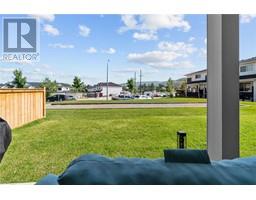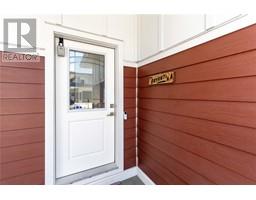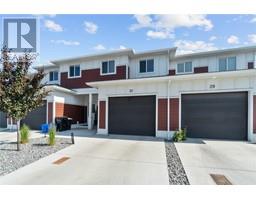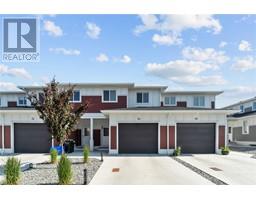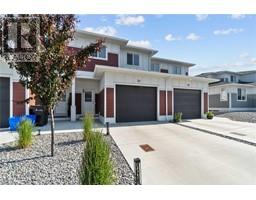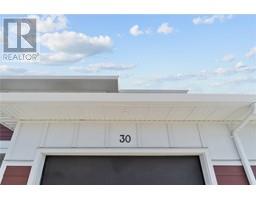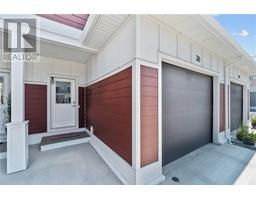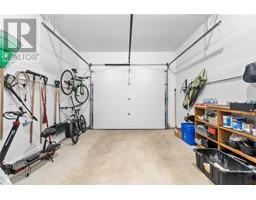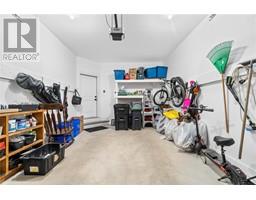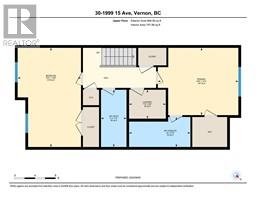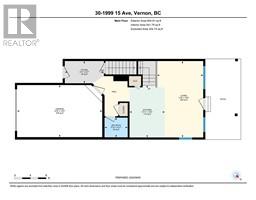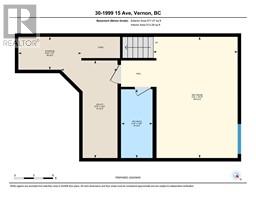1999 15 Avenue Unit# 30 Vernon, British Columbia V1T 0C6
$645,000Maintenance, Reserve Fund Contributions, Insurance, Ground Maintenance, Property Management, Other, See Remarks, Water
$300.04 Monthly
Maintenance, Reserve Fund Contributions, Insurance, Ground Maintenance, Property Management, Other, See Remarks, Water
$300.04 MonthlyWelcome to #30 Hillview Heights—an exceptional 2023-built townhouse in Vernon’s desirable East Hill community. Spanning three finished levels, this 3-bedroom, 4-bathroom home offers modern design and flexible living for today’s lifestyle. The main floor showcases an open-concept layout with a designer kitchen featuring quartz countertops, custom cabinetry, and stainless steel appliances—perfect for gatherings or quiet evenings at home. Light-filled living and dining areas extend to a private outdoor space ideal for relaxing or entertaining. Upstairs, you’ll find a serene primary suite with walk-in closet and a beautifully appointed ensuite, along with a spacious second bedroom and full bath—ideal for families or guests. The fully finished basement offers a private third bedroom, fourth bathroom. One could also turn this versatile space into a rec room—ideal for a home gym, media space, or teen retreat. This home also includes a single garage, extra driveway parking, and easy-care landscaping. Located just minutes from schools, parks, and downtown Vernon, #30 Hillview Heights delivers the East Hill lifestyle—stylish, community-centered, and convenient. If you're seeking a home that balances comfort and sophistication, this one checks every box. (id:27818)
Property Details
| MLS® Number | 10351157 |
| Property Type | Single Family |
| Neigbourhood | East Hill |
| Community Name | Hillview Heights |
| Amenities Near By | Golf Nearby, Park, Recreation, Schools, Shopping |
| Community Features | Family Oriented, Pets Allowed |
| Features | Level Lot |
| Parking Space Total | 2 |
| View Type | City View, Mountain View |
Building
| Bathroom Total | 4 |
| Bedrooms Total | 3 |
| Constructed Date | 2023 |
| Construction Style Attachment | Attached |
| Cooling Type | Central Air Conditioning |
| Exterior Finish | Other |
| Half Bath Total | 1 |
| Heating Type | Forced Air |
| Roof Material | Asphalt Shingle |
| Roof Style | Unknown |
| Stories Total | 3 |
| Size Interior | 2029 Sqft |
| Type | Row / Townhouse |
| Utility Water | Municipal Water |
Parking
| Attached Garage | 1 |
Land
| Access Type | Easy Access |
| Acreage | No |
| Land Amenities | Golf Nearby, Park, Recreation, Schools, Shopping |
| Landscape Features | Landscaped, Level |
| Sewer | Municipal Sewage System |
| Size Total Text | Under 1 Acre |
| Zoning Type | Unknown |
Rooms
| Level | Type | Length | Width | Dimensions |
|---|---|---|---|---|
| Second Level | 4pc Ensuite Bath | 12' x 5'10'' | ||
| Second Level | Primary Bedroom | 15'9'' x 13'1'' | ||
| Second Level | Laundry Room | 7'2'' x 5'8'' | ||
| Second Level | 4pc Bathroom | 11'2'' x 5' | ||
| Second Level | Bedroom | 21'4'' x 19'4'' | ||
| Basement | Storage | 9'10'' x 5'1'' | ||
| Basement | Utility Room | 15'2'' x 8'10'' | ||
| Basement | 4pc Bathroom | 10'9'' x 4'10'' | ||
| Basement | Bedroom | 18'10'' x 13'2'' | ||
| Main Level | Other | 21'6'' x 13'2'' | ||
| Main Level | Living Room | 19'3'' x 11'8'' | ||
| Main Level | Kitchen | 13'2'' x 8'11'' | ||
| Main Level | 2pc Bathroom | 5'10'' x 4'11'' | ||
| Main Level | Foyer | 9'11'' x 5'7'' |
https://www.realtor.ca/real-estate/28430291/1999-15-avenue-unit-30-vernon-east-hill
Interested?
Contact us for more information

Darren Kroeker
Personal Real Estate Corporation

4007 - 32nd Street
Vernon, British Columbia V1T 5P2
(250) 545-5371
(250) 542-3381
