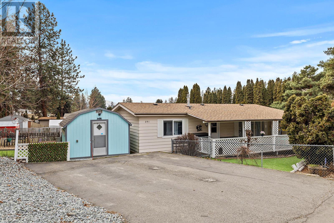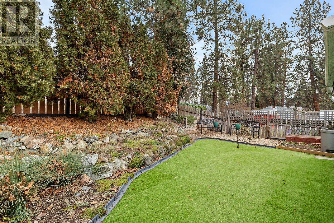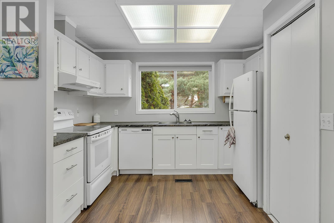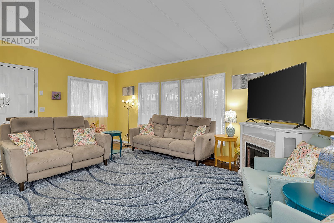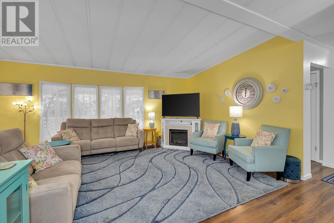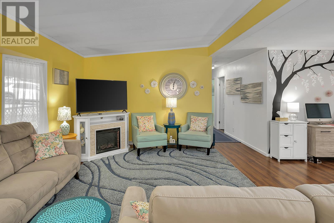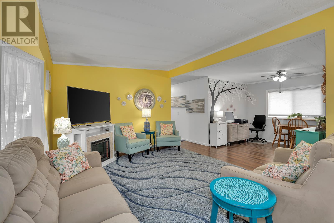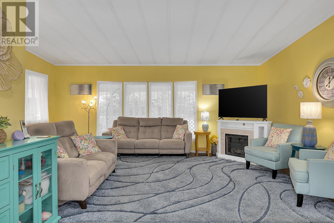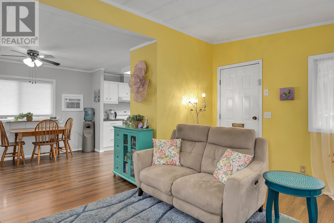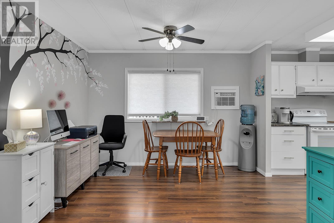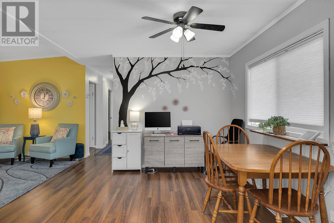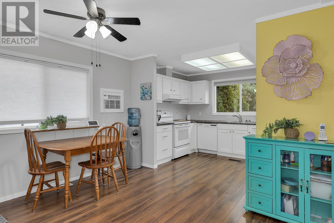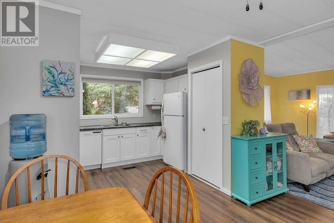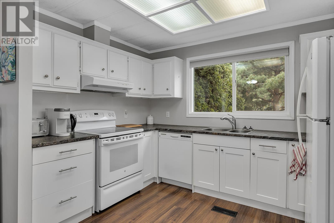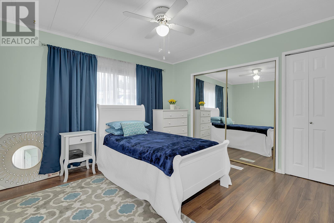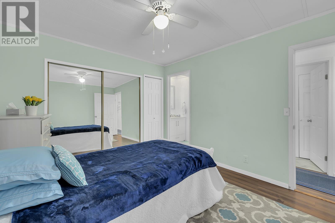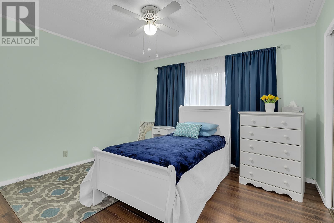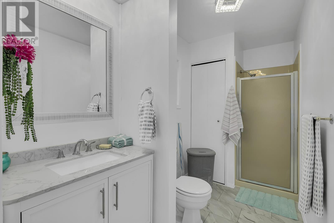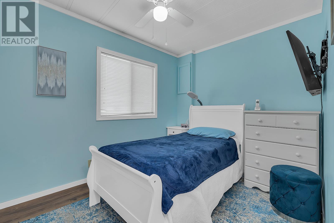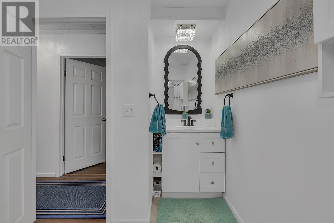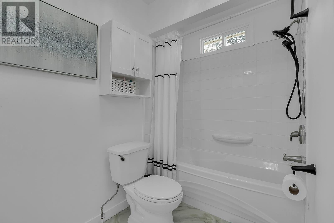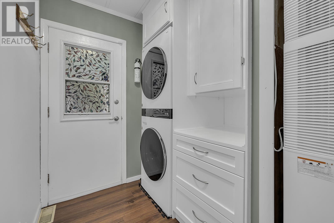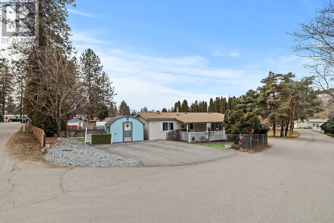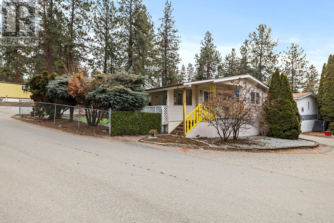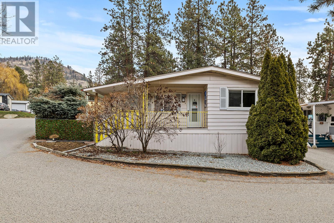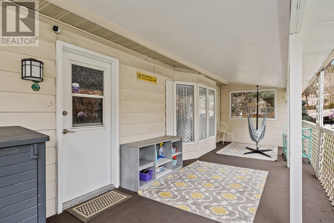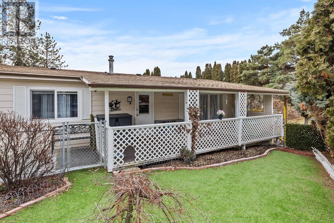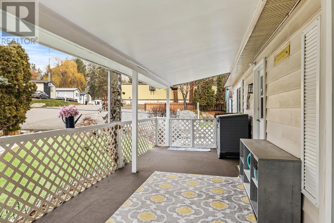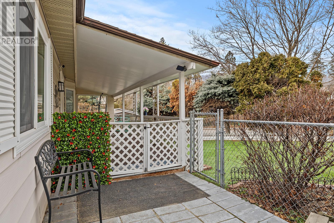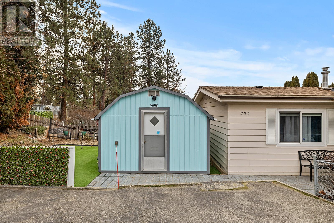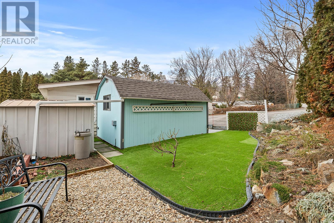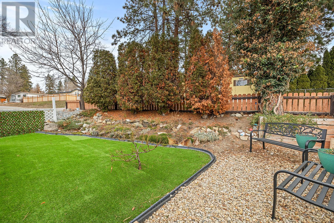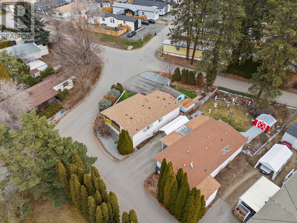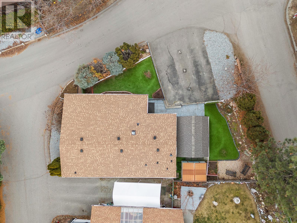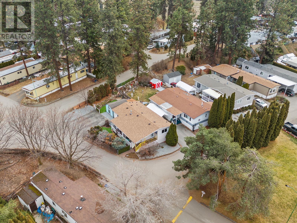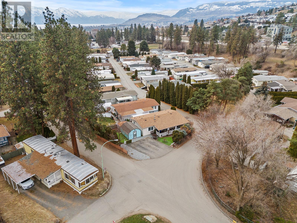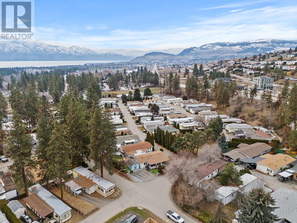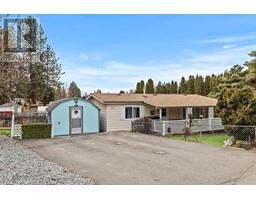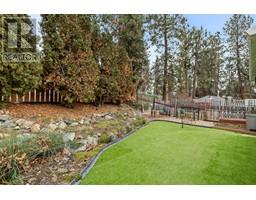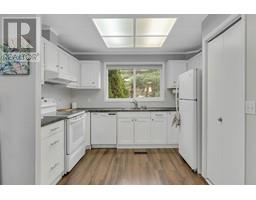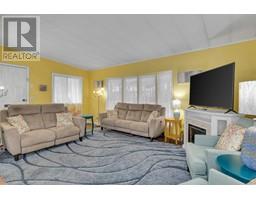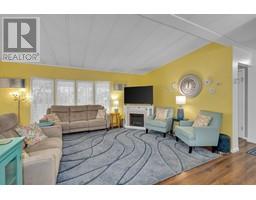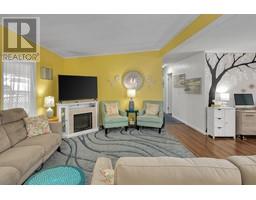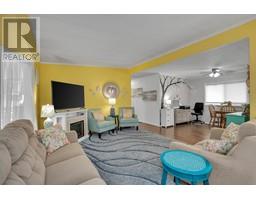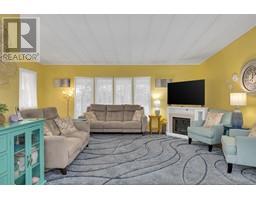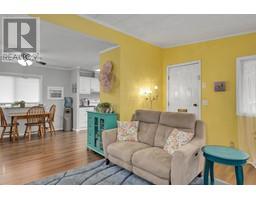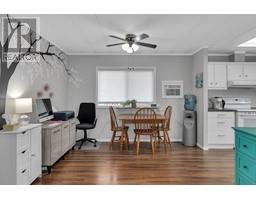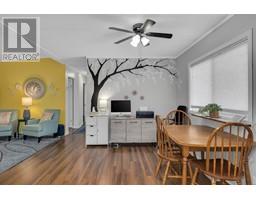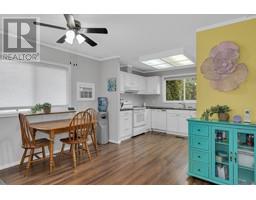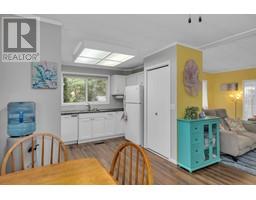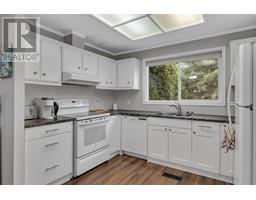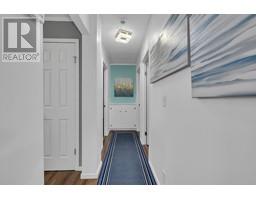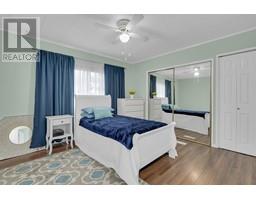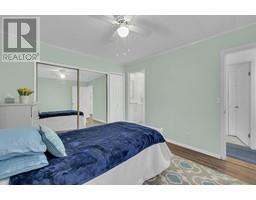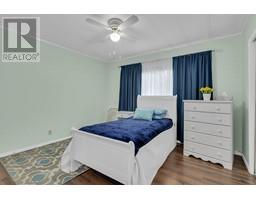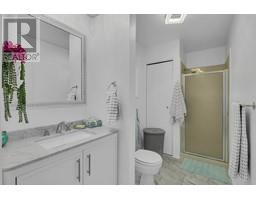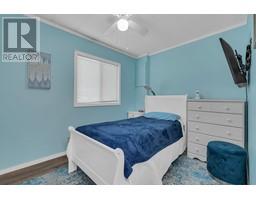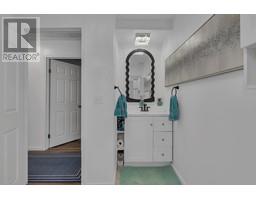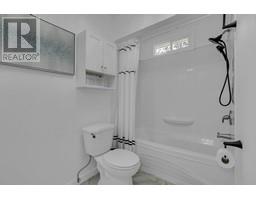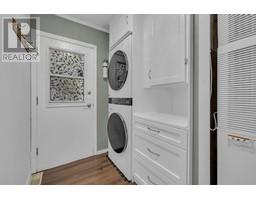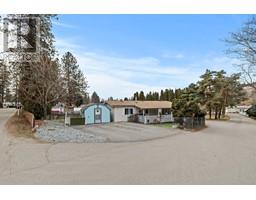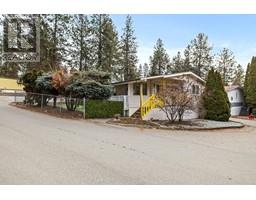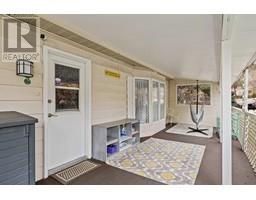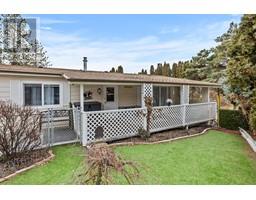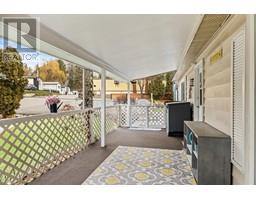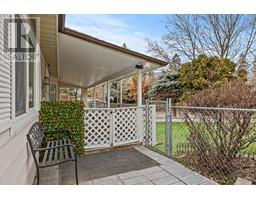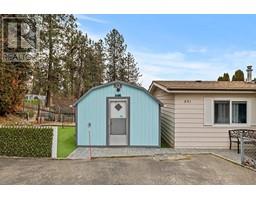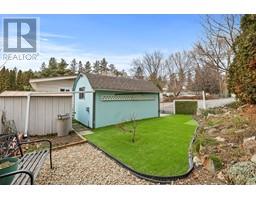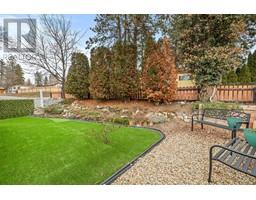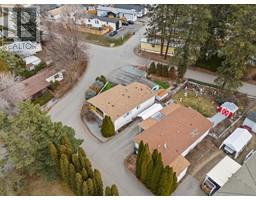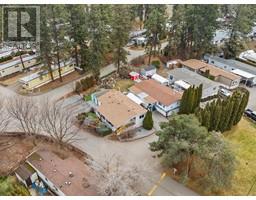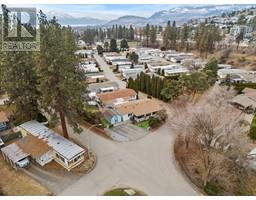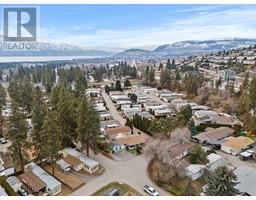1999 Highway 97 S Unit# 231 West Kelowna, British Columbia V1Z 1B2
$239,900Maintenance, Pad Rental
$651 Monthly
Maintenance, Pad Rental
$651 MonthlyPride of ownership shines in this well-cared-for 2-bedroom, 2-bathroom mobile home in West Kelowna. Located in the peaceful Westview Village, this home offers a private, quiet setting with no side neighbors. With 1015 sqft of living space, it features an updated interior including new plumbing, fixtures, lighting, fresh paint, and renovated bathrooms. The new washer and dryer add to the modern feel. Enjoy outdoor space with a front porch, a shed with power, and Syn lawn for low-maintenance landscaping. The new belly band ensures durability and protects the home from moisture and critters and can help with energy efficiency. Plus ample parking provides convenience. A bright, inviting home in a great location—move right in! Please note: This section of Westview Village is Adult only (18+). A credit score of at least 700 is required. 7 to 10 business days for all Park Approvals (id:27818)
Property Details
| MLS® Number | 10346590 |
| Property Type | Single Family |
| Neigbourhood | Lakeview Heights |
| Parking Space Total | 3 |
Building
| Bathroom Total | 2 |
| Bedrooms Total | 2 |
| Appliances | Dishwasher, Dryer, Range - Electric, Washer |
| Constructed Date | 1981 |
| Cooling Type | Wall Unit |
| Exterior Finish | Vinyl Siding |
| Fire Protection | Smoke Detector Only |
| Flooring Type | Carpeted, Linoleum |
| Foundation Type | See Remarks |
| Heating Type | See Remarks |
| Roof Material | Asphalt Shingle |
| Roof Style | Unknown |
| Stories Total | 1 |
| Size Interior | 1015 Sqft |
| Type | Manufactured Home |
| Utility Water | Irrigation District |
Parking
| See Remarks |
Land
| Acreage | No |
| Fence Type | Fence |
| Landscape Features | Underground Sprinkler |
| Sewer | Septic Tank |
| Size Total Text | Under 1 Acre |
| Zoning Type | Unknown |
Rooms
| Level | Type | Length | Width | Dimensions |
|---|---|---|---|---|
| Main Level | 4pc Bathroom | 7'2'' x 11'1'' | ||
| Main Level | Dining Room | 10'2'' x 8'3'' | ||
| Main Level | Bedroom | 10'5'' x 7'11'' | ||
| Main Level | Full Ensuite Bathroom | 5'2'' x 11'4'' | ||
| Main Level | Primary Bedroom | 11'11'' x 11' | ||
| Main Level | Living Room | 18'5'' x 16'6'' | ||
| Main Level | Kitchen | 9'4'' x 15'6'' |
https://www.realtor.ca/real-estate/28269148/1999-highway-97-s-unit-231-west-kelowna-lakeview-heights
Interested?
Contact us for more information

Darcy Nyrose
Personal Real Estate Corporation
www.kelownarealestatepros.com/

100 - 1553 Harvey Avenue
Kelowna, British Columbia V1Y 6G1
(250) 717-5000
(250) 861-8462
Danny Kupkowski

100 - 1553 Harvey Avenue
Kelowna, British Columbia V1Y 6G1
(250) 717-5000
(250) 861-8462
