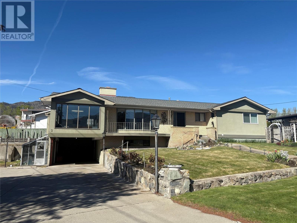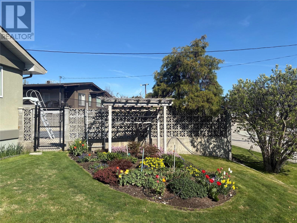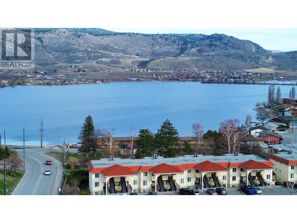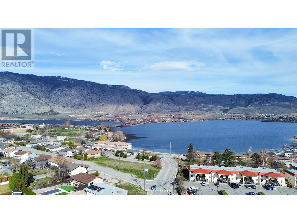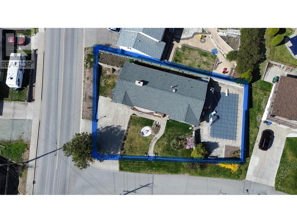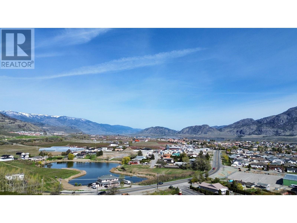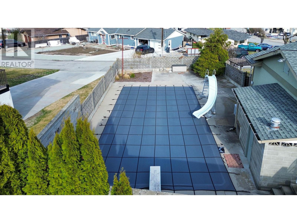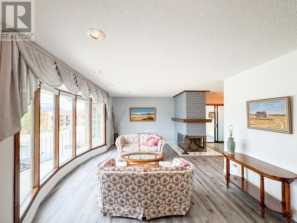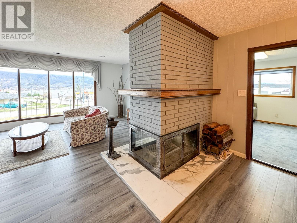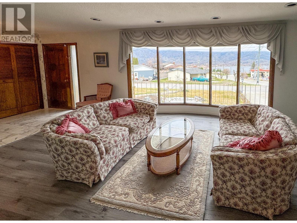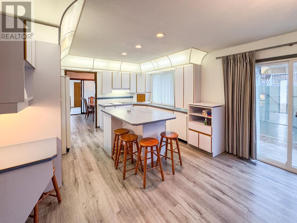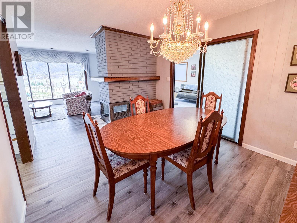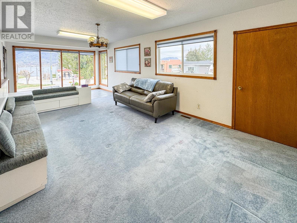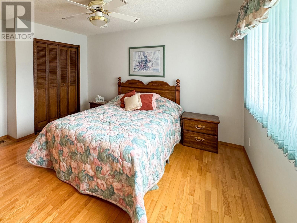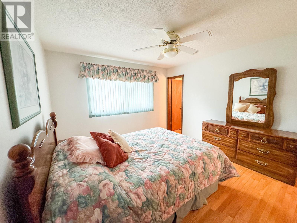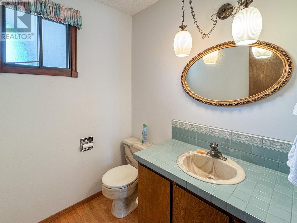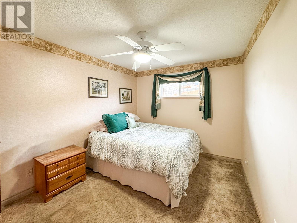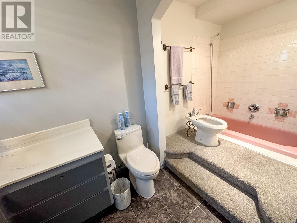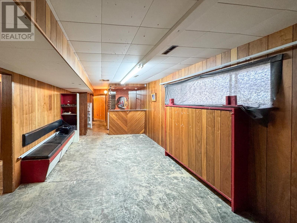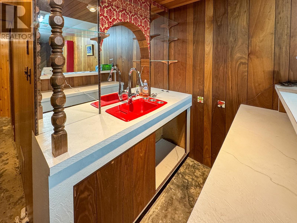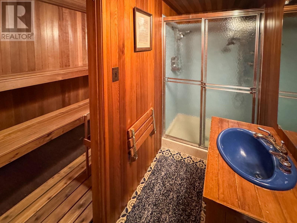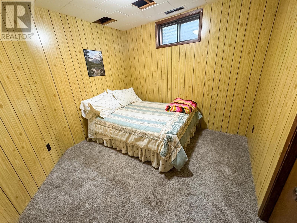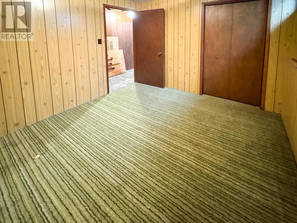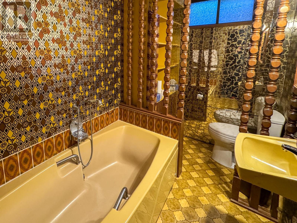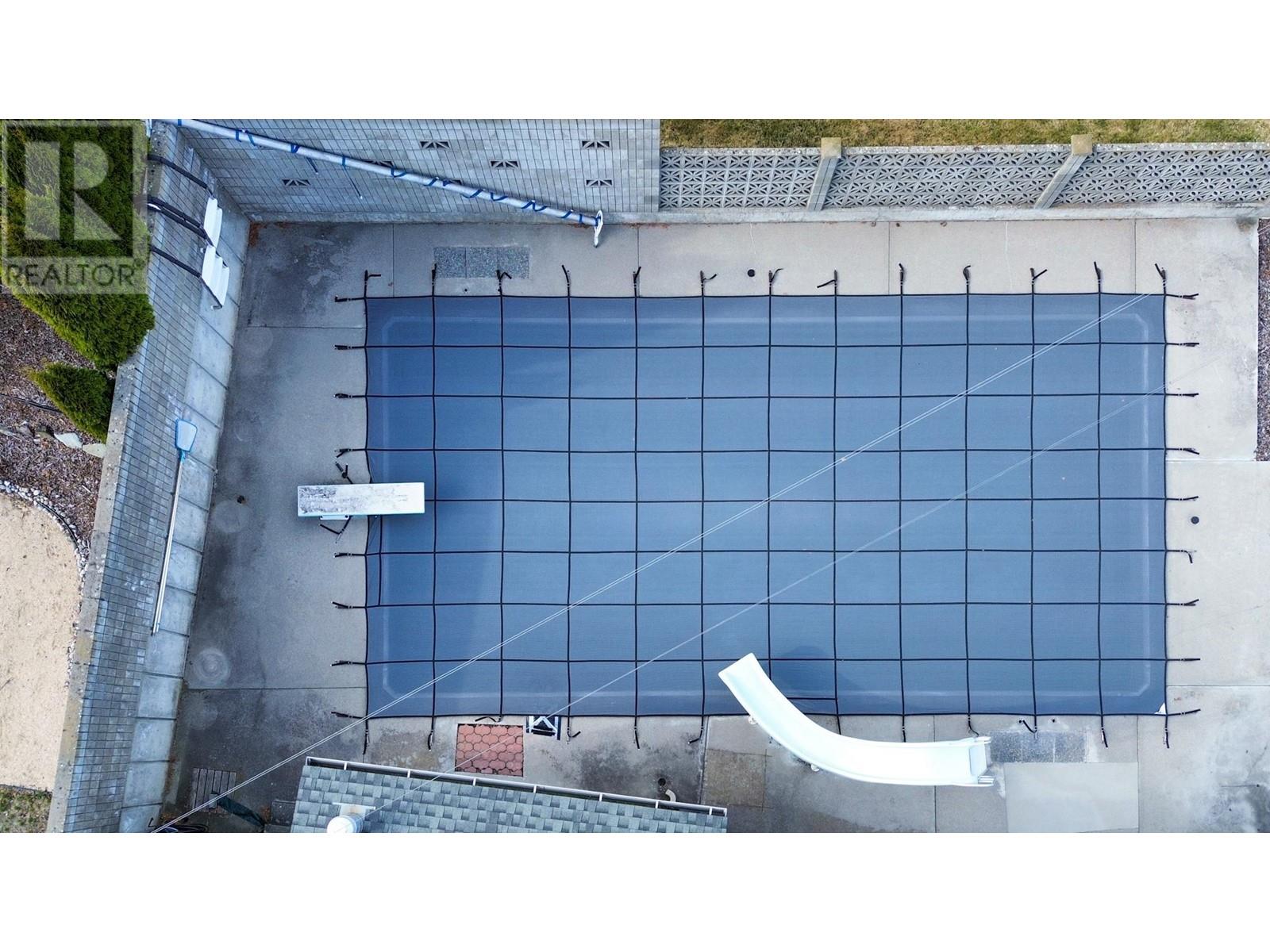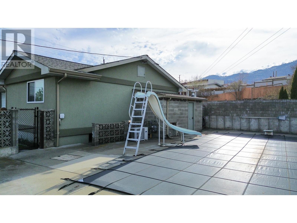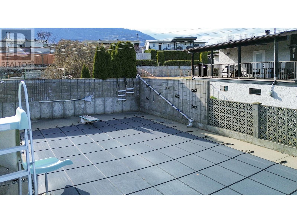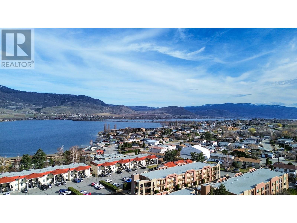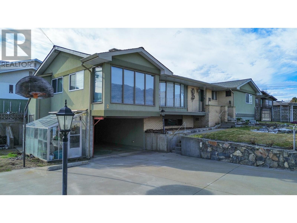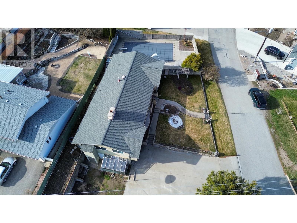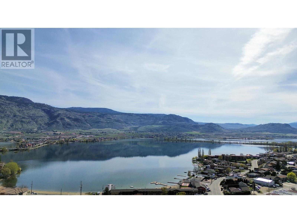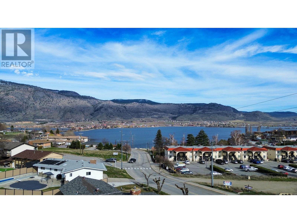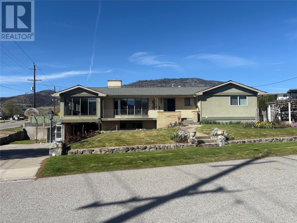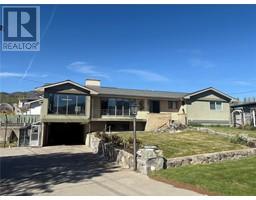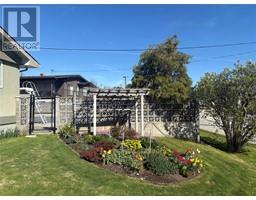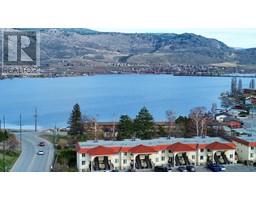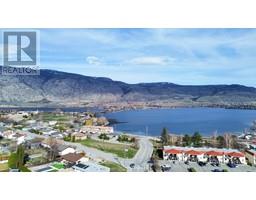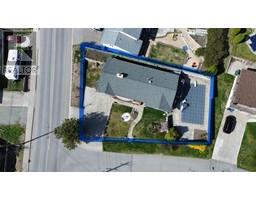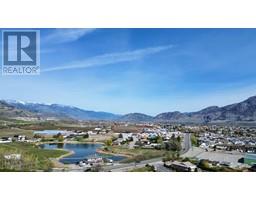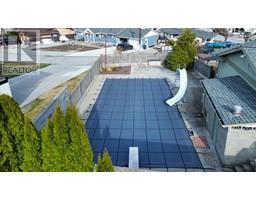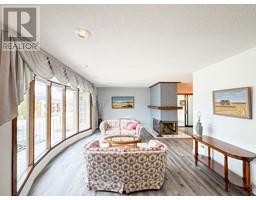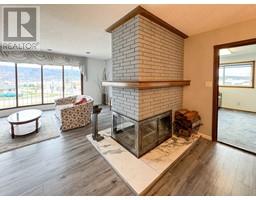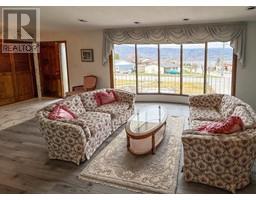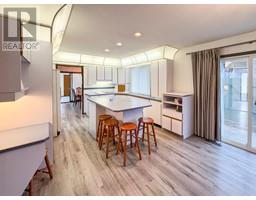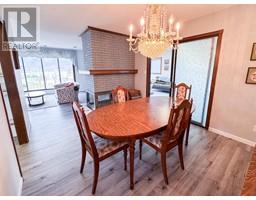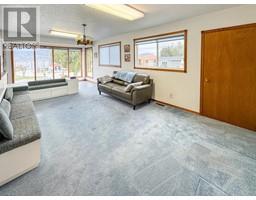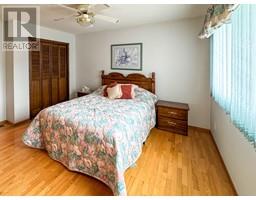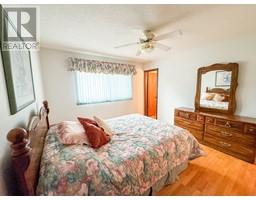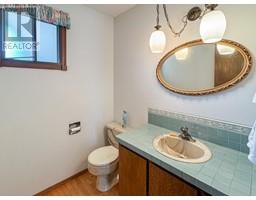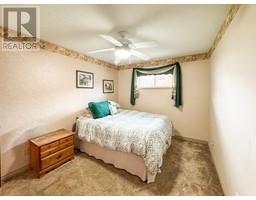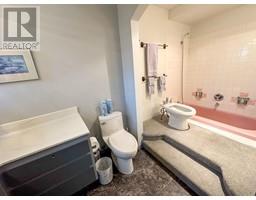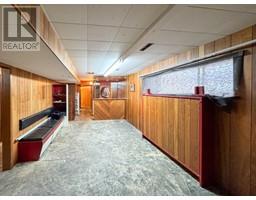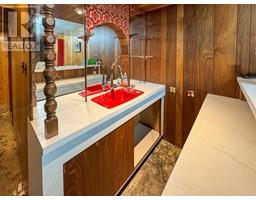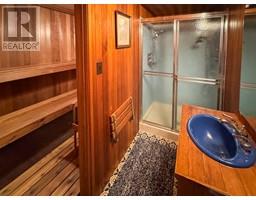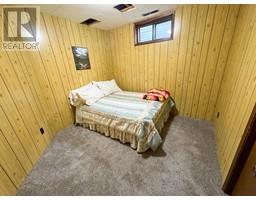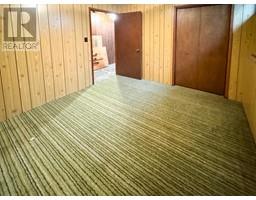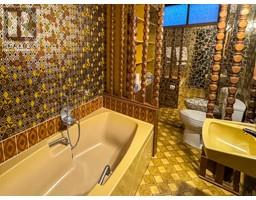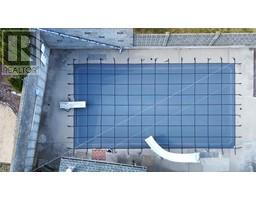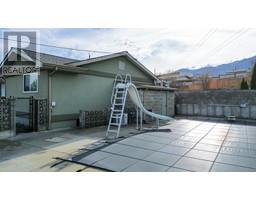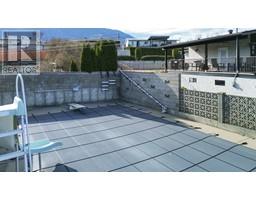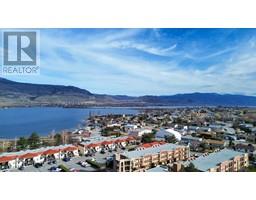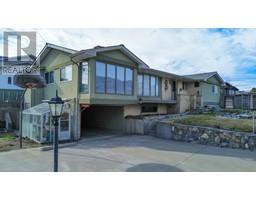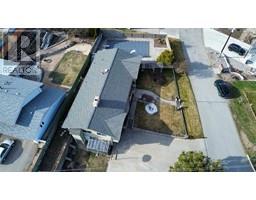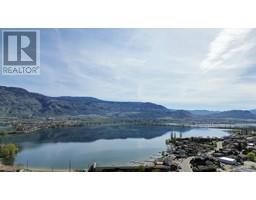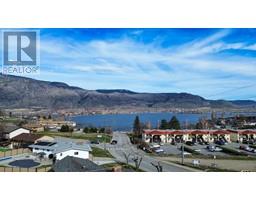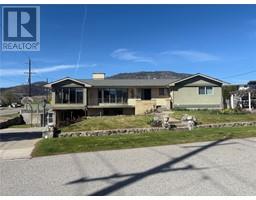2 Quail Place Osoyoos, British Columbia V0H 1V1
$865,000
First time on the market. This cusom built home is located on a corner lot with Spectacular lakeviews. Offers central convenience, with easy access to downtown, schools, beaches, and amenities. Features a 18x36 pool with a SLIDE, pool liner is only one year old, ensuring worry-free enjoyment for years to come. With some thoughtful renovations and immagination this home would be spectacular. 1817 sq ft. of living on the main floor with lakeviews from the living & family room, three bdrms & two baths. Downstairs features 1360 sq. ft.of living featuring a rec room with wet bar, two more bdrms, 2 baths and a sauna room. This home boasts ample space for comfortable living. Feraturing central air, underground irrigation & ample parking. With QUICK POSSESSION available, make this home your own slice of paradise and enjoy the lifestyle that Osoyoos has to offer! (id:27818)
Property Details
| MLS® Number | 10340870 |
| Property Type | Single Family |
| Neigbourhood | Osoyoos |
| Pool Type | Inground Pool, Outdoor Pool |
Building
| Bathroom Total | 4 |
| Bedrooms Total | 5 |
| Architectural Style | Ranch |
| Constructed Date | 1971 |
| Construction Style Attachment | Detached |
| Cooling Type | Central Air Conditioning |
| Exterior Finish | Other |
| Fireplace Fuel | Wood |
| Fireplace Present | Yes |
| Fireplace Type | Conventional |
| Half Bath Total | 1 |
| Heating Type | Forced Air, Heat Pump, See Remarks |
| Roof Material | Asphalt Shingle |
| Roof Style | Unknown |
| Stories Total | 2 |
| Size Interior | 3177 Sqft |
| Type | House |
| Utility Water | Municipal Water |
Parking
| Carport |
Land
| Acreage | No |
| Landscape Features | Underground Sprinkler |
| Sewer | Municipal Sewage System |
| Size Irregular | 0.21 |
| Size Total | 0.21 Ac|under 1 Acre |
| Size Total Text | 0.21 Ac|under 1 Acre |
| Zoning Type | Unknown |
Rooms
| Level | Type | Length | Width | Dimensions |
|---|---|---|---|---|
| Lower Level | 3pc Bathroom | 9'5'' x 4'3'' | ||
| Lower Level | 3pc Bathroom | 5'10'' x 8'8'' | ||
| Lower Level | Other | 14'8'' x 7'6'' | ||
| Lower Level | Laundry Room | 13'4'' x 9'2'' | ||
| Lower Level | Sauna | 7'11'' x 4'8'' | ||
| Lower Level | Storage | 13'2'' x 3'11'' | ||
| Lower Level | Other | 8'5'' x 5' | ||
| Lower Level | Storage | 12'8'' x 9' | ||
| Lower Level | Bedroom | 9'2'' x 8' | ||
| Lower Level | Bedroom | 8'3'' x 8' | ||
| Lower Level | Recreation Room | 25'10'' x 10'10'' | ||
| Main Level | Full Bathroom | 12'11'' x 6'6'' | ||
| Main Level | Partial Ensuite Bathroom | 5'7'' x 5'2'' | ||
| Main Level | Bedroom | 12'11'' x 11'6'' | ||
| Main Level | Bedroom | 9'10'' x 9'2'' | ||
| Main Level | Primary Bedroom | 14'10'' x 14'1'' | ||
| Main Level | Dining Nook | 12'11'' x 10'8'' | ||
| Main Level | Kitchen | 12'11'' x 9'8'' | ||
| Main Level | Dining Room | 12'0'' x 10'6'' | ||
| Main Level | Family Room | 25'8'' x 12'1'' | ||
| Main Level | Living Room | 19'11'' x 13'3'' |
https://www.realtor.ca/real-estate/28096773/2-quail-place-osoyoos-osoyoos
Interested?
Contact us for more information

Pamela Hass
www.royallepage.ca/pamelahass

8512 Main Street
Osoyoos, British Columbia V0H 1V0
(250) 495-2606
(250) 495-7533
www.royallepage.ca/
