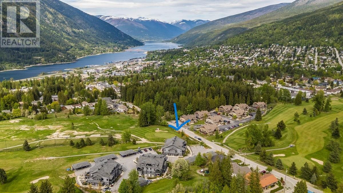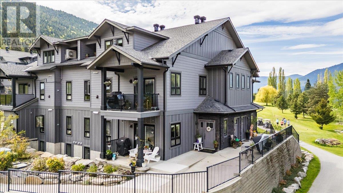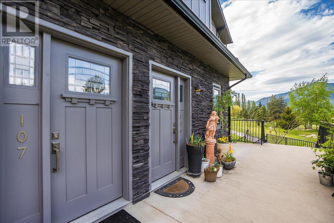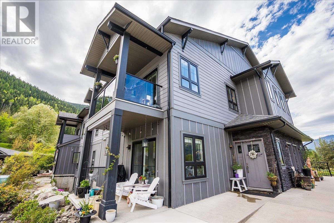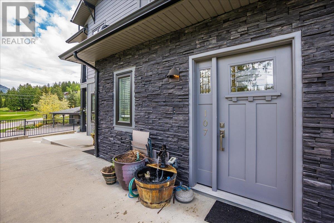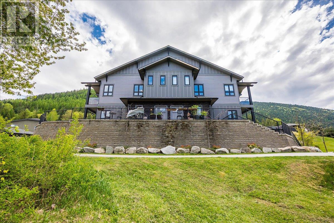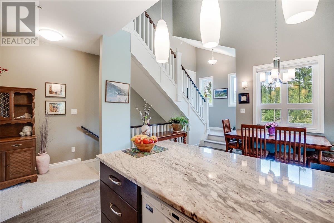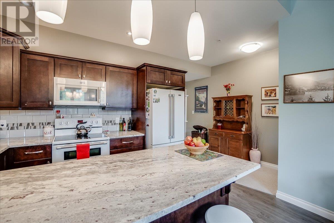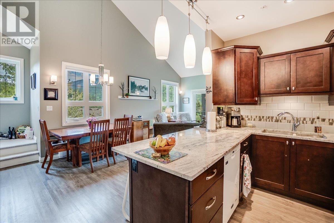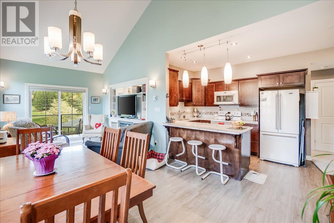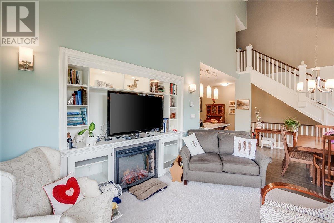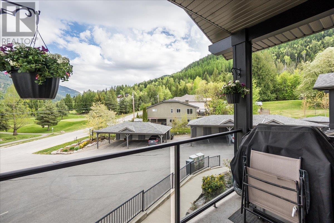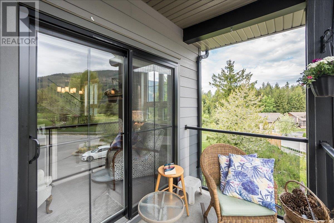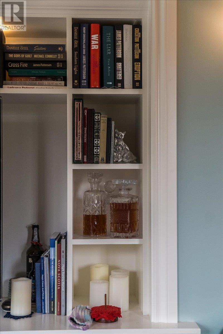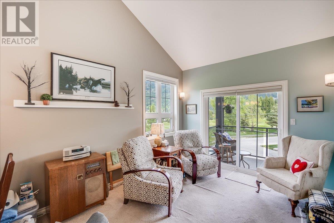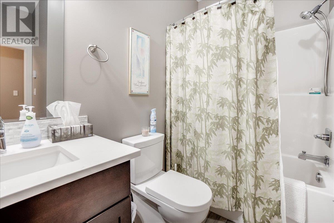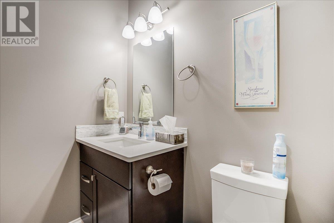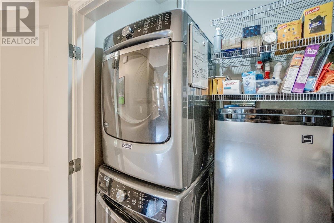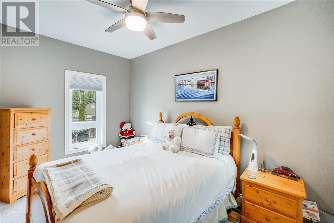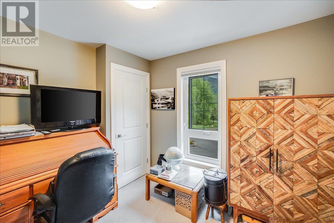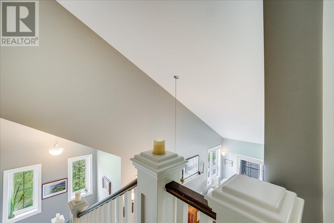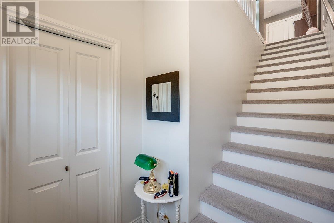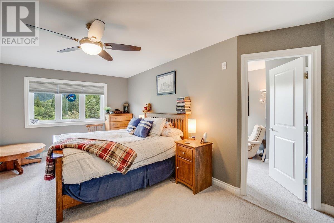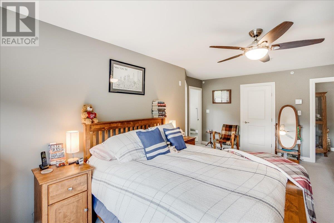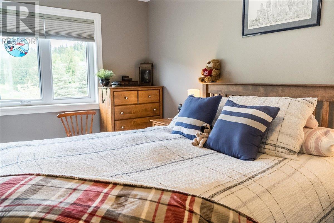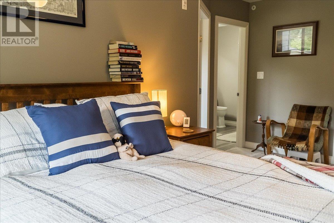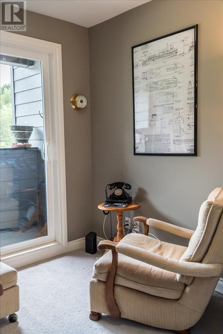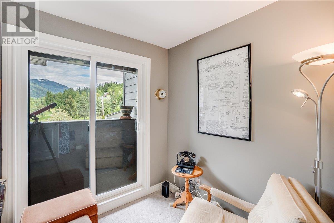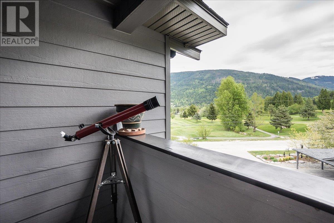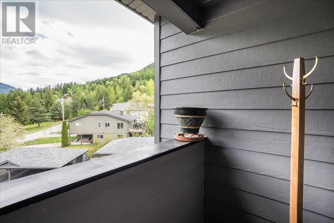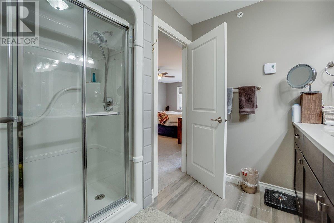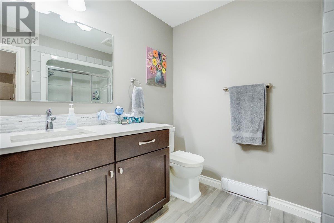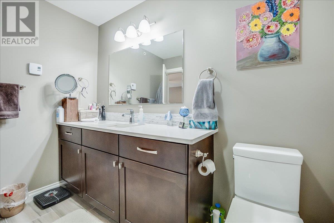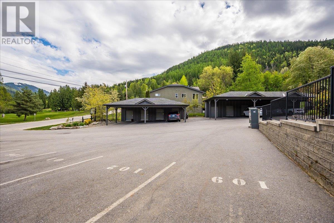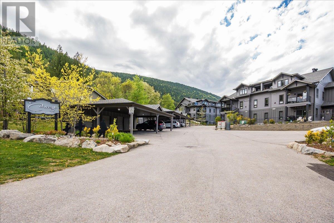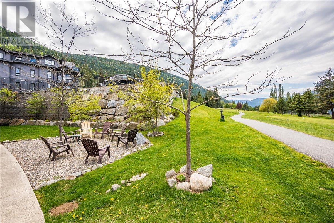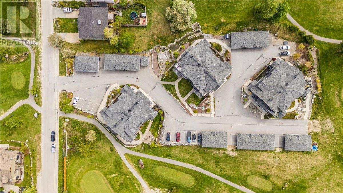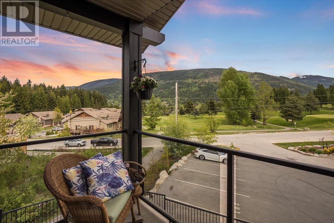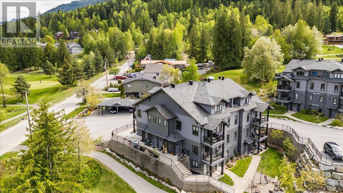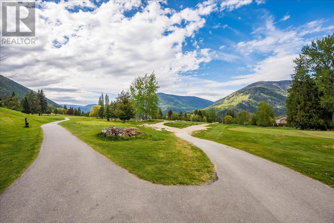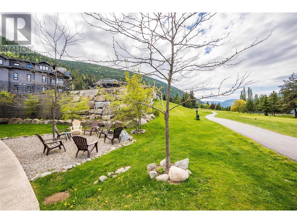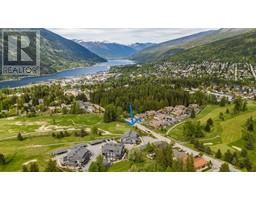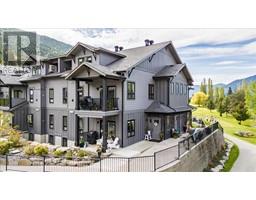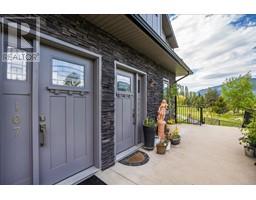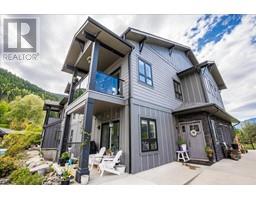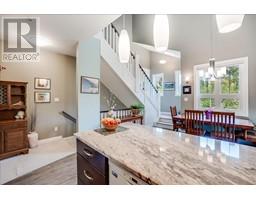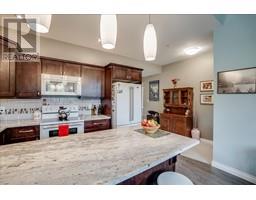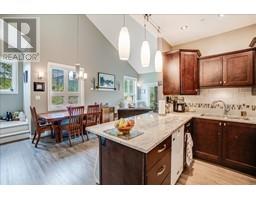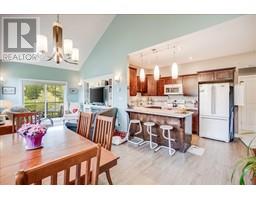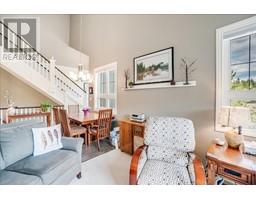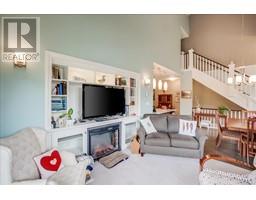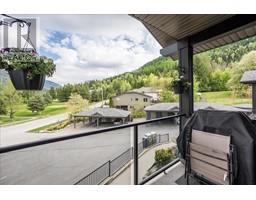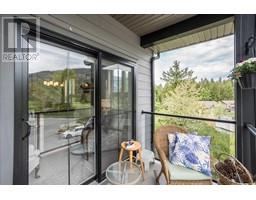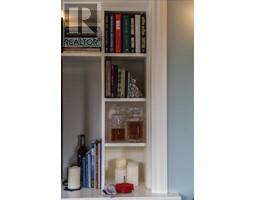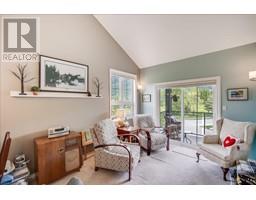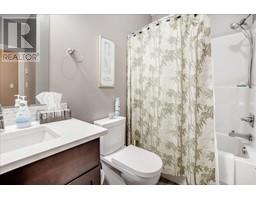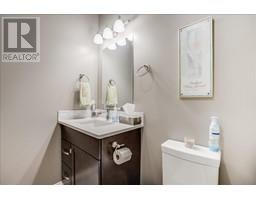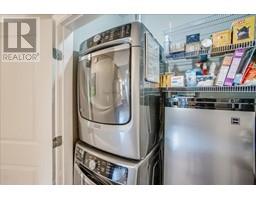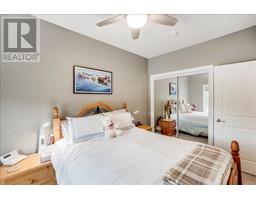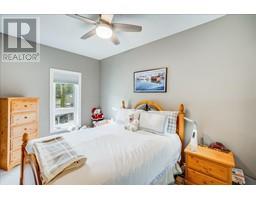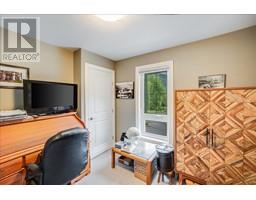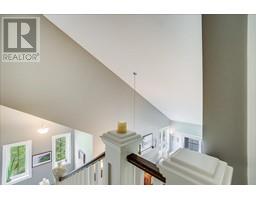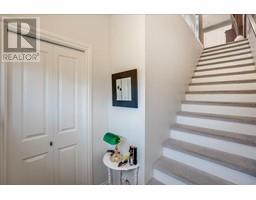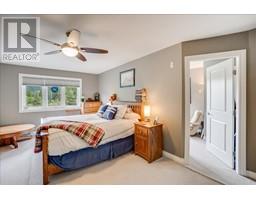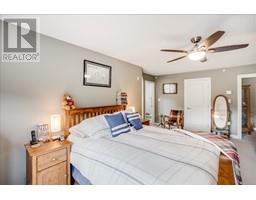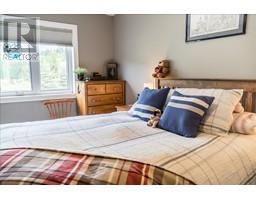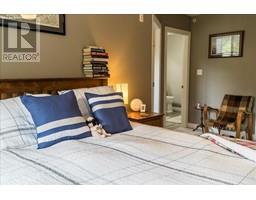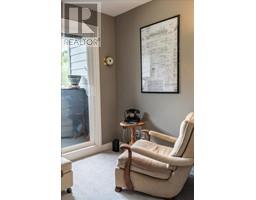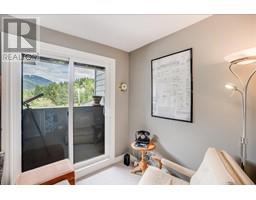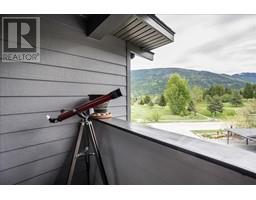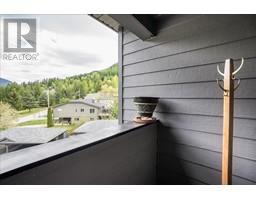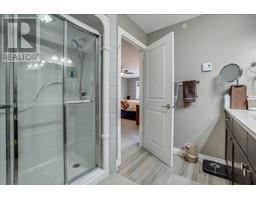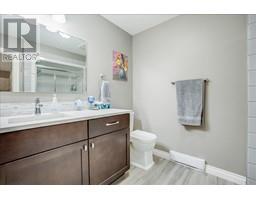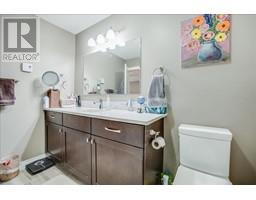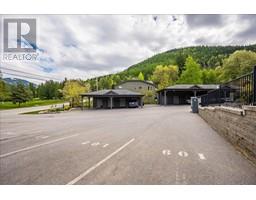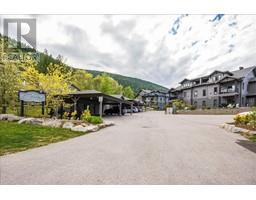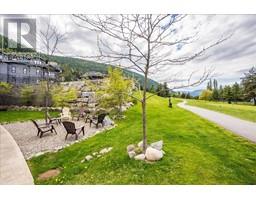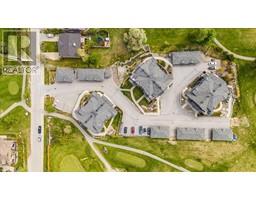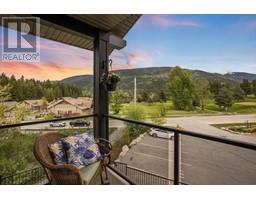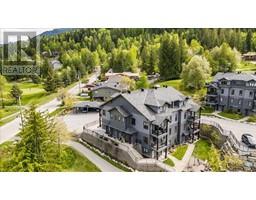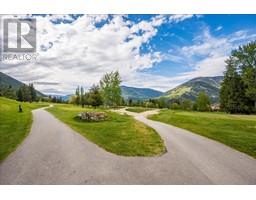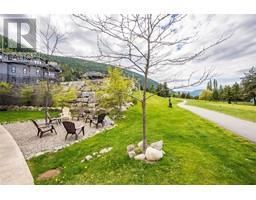2000 Choquette Avenue Unit# 107 Nelson, British Columbia V1L 7E4
$640,000Maintenance,
$426.09 Monthly
Maintenance,
$426.09 MonthlyBe a part of this welcoming townhome community at The Crossing located next to Granite Pointe Golf Course. This location is close to schools, parks, walking trails and a local convenience store. The mountain views are incredible. The main level features high vaulted ceilings and open entertaining with the kitchen, dining and living room. The kitchen features a double oven, granite counter tops and an updated backsplash. The living room is cozy with a fireplace and access to a private deck fit for relaxing and entertaining. Two guest rooms, a full bathroom with granite counter tops and an updated backsplash, and laundry complete this level. The top level features a primary bedroom oasis. The full bathroom includes updated granite counter tops, updated backsplash and an updated glass walk-in shower. There is plenty of storage with a walk-in closet and a bonus private den. This den has it's very own small balcony and is perfect for star gazing or watching the golfers. This unit comes with two parking spots, one covered spot with a storage locker and one uncovered . (id:27818)
Property Details
| MLS® Number | 10347465 |
| Property Type | Single Family |
| Neigbourhood | Nelson |
| Community Name | The Crossing |
| Parking Space Total | 2 |
| Storage Type | Storage, Locker |
| View Type | Mountain View, View (panoramic) |
Building
| Bathroom Total | 2 |
| Bedrooms Total | 3 |
| Appliances | Refrigerator, Dishwasher, Dryer, Range - Electric, Microwave, Washer |
| Architectural Style | Split Level Entry |
| Constructed Date | 2015 |
| Construction Style Attachment | Attached |
| Construction Style Split Level | Other |
| Fireplace Fuel | Electric |
| Fireplace Present | Yes |
| Fireplace Type | Unknown |
| Flooring Type | Carpeted, Tile |
| Heating Fuel | Electric |
| Heating Type | Baseboard Heaters |
| Roof Material | Asphalt Shingle |
| Roof Style | Unknown |
| Stories Total | 3 |
| Size Interior | 1459 Sqft |
| Type | Row / Townhouse |
| Utility Water | Municipal Water |
Parking
| See Remarks | |
| Covered | |
| Stall |
Land
| Acreage | No |
| Sewer | Municipal Sewage System |
| Size Total Text | Under 1 Acre |
| Zoning Type | Residential |
Rooms
| Level | Type | Length | Width | Dimensions |
|---|---|---|---|---|
| Second Level | Primary Bedroom | 19'9'' x 13'9'' | ||
| Second Level | Den | 10'4'' x 8' | ||
| Second Level | Full Bathroom | 8'8'' x 8'11'' | ||
| Second Level | Other | 5' x 9'6'' | ||
| Lower Level | Foyer | 5'10'' x 8' | ||
| Main Level | Living Room | 12'6'' x 12' | ||
| Main Level | Dining Room | 14'6'' x 15'11'' | ||
| Main Level | Kitchen | 11'11'' x 7'6'' | ||
| Main Level | Other | 14'10'' x 17' | ||
| Main Level | Bedroom | 12'2'' x 10' | ||
| Main Level | Bedroom | 13'10'' x 8'9'' | ||
| Main Level | Full Bathroom | 8'8'' x 8'9'' |
https://www.realtor.ca/real-estate/28300952/2000-choquette-avenue-unit-107-nelson-nelson
Interested?
Contact us for more information
Sarah Rilkoff

280 Baker Street,
Nelson, British Columbia V1L 4H3
(250) 354-4089
