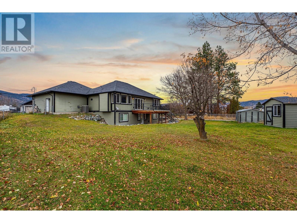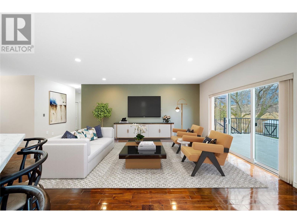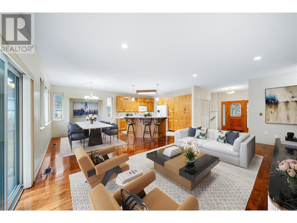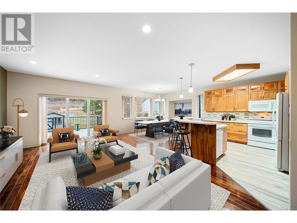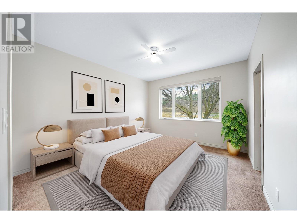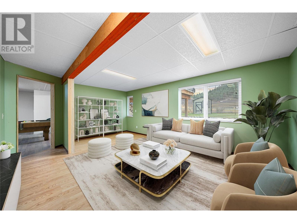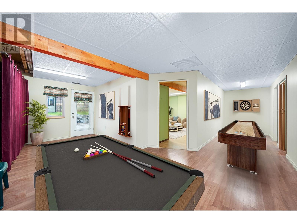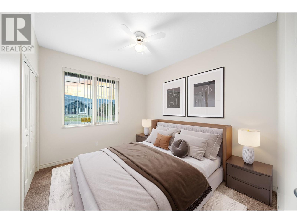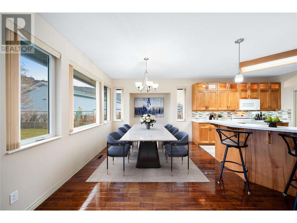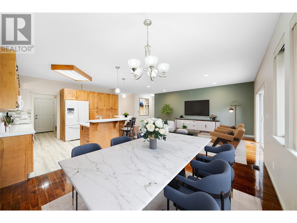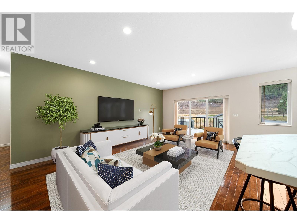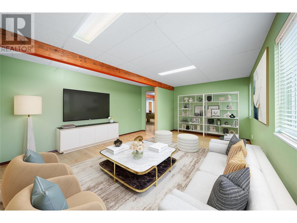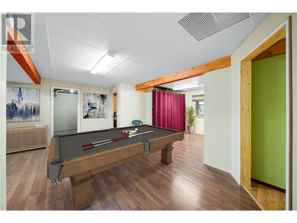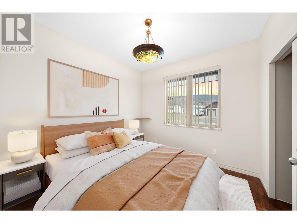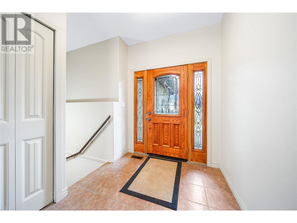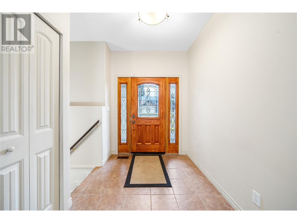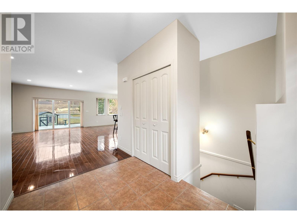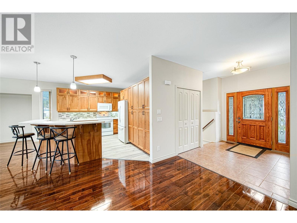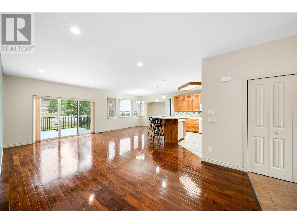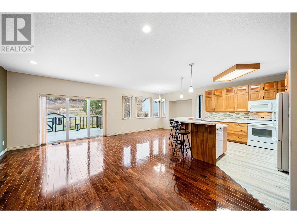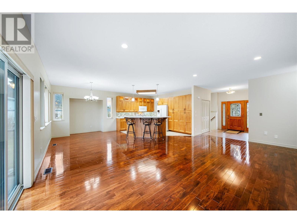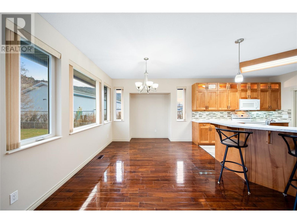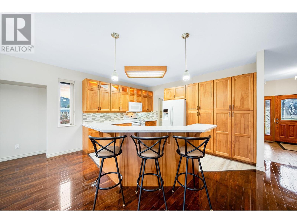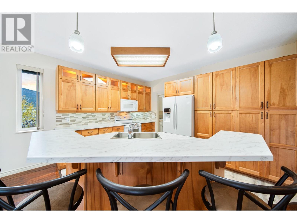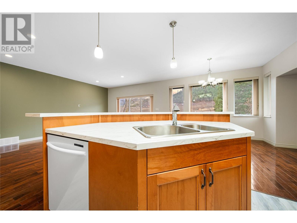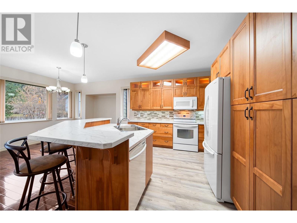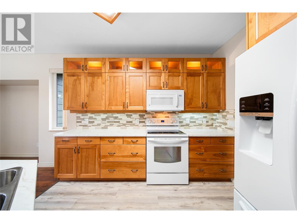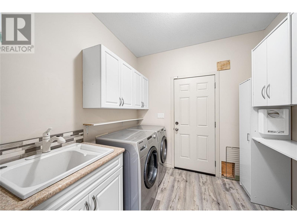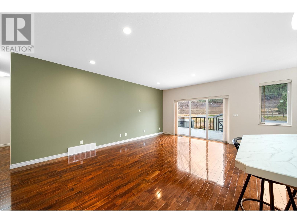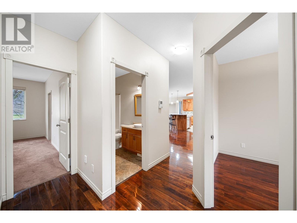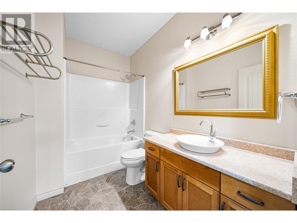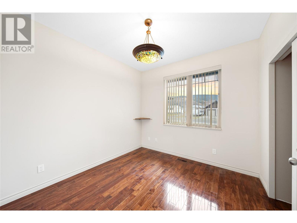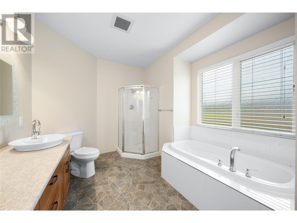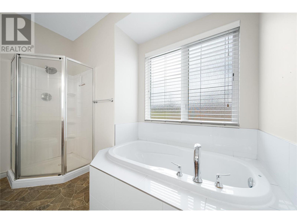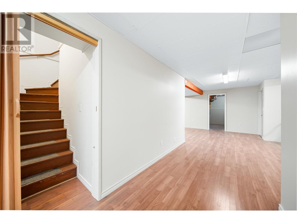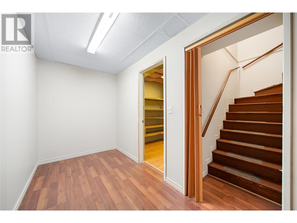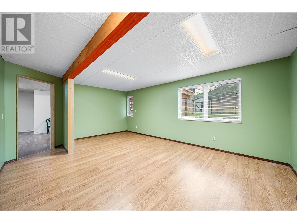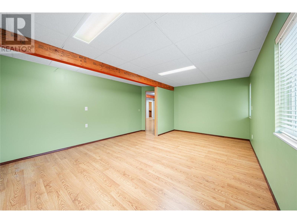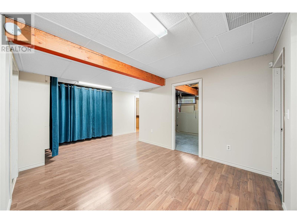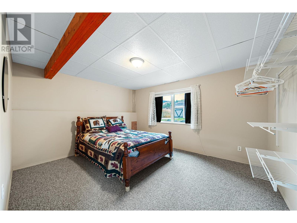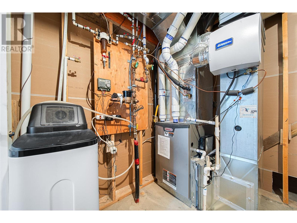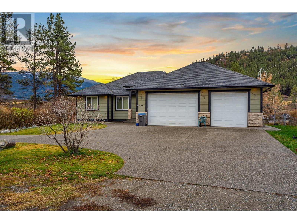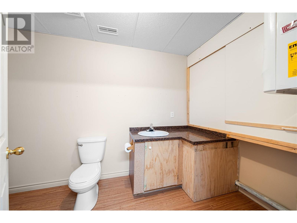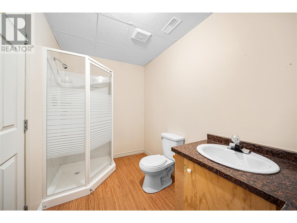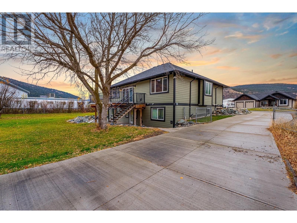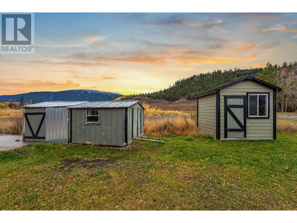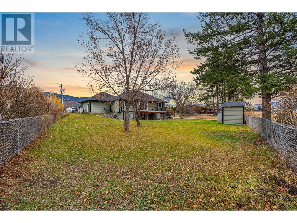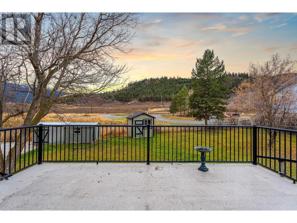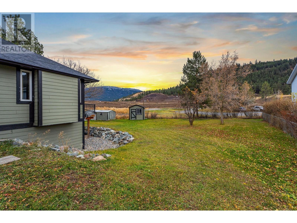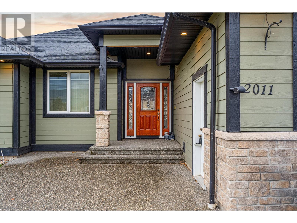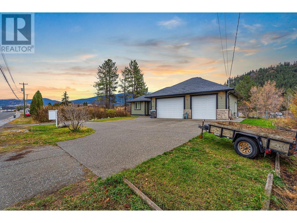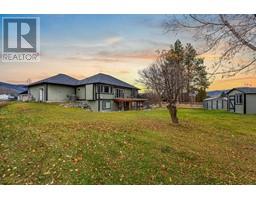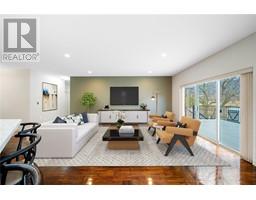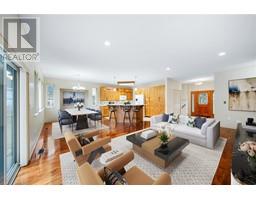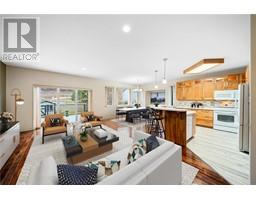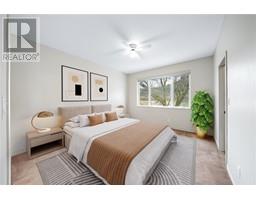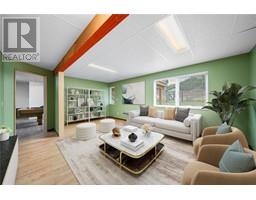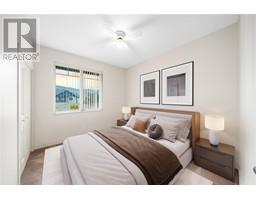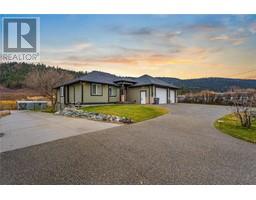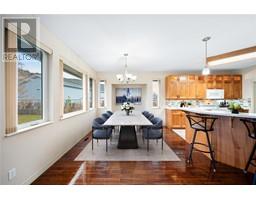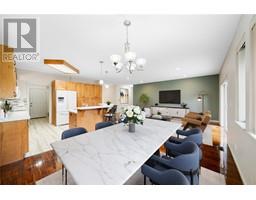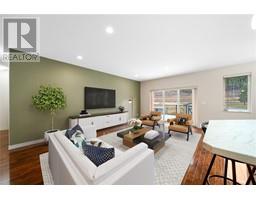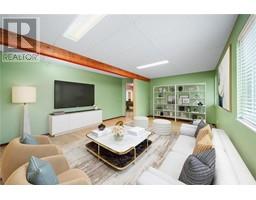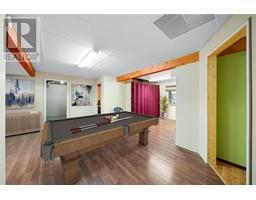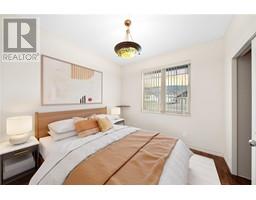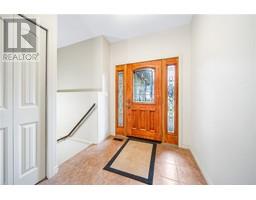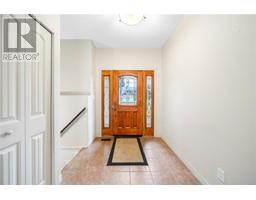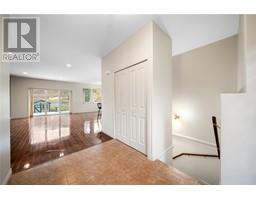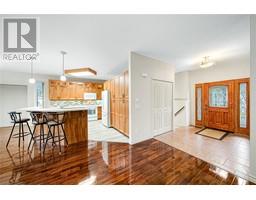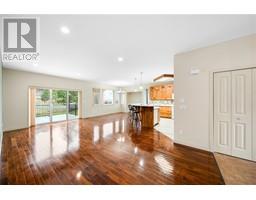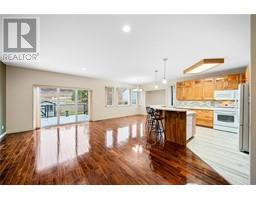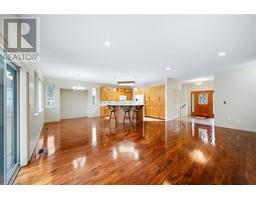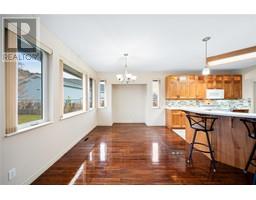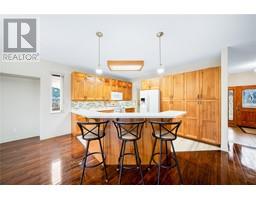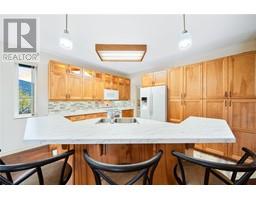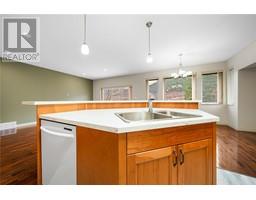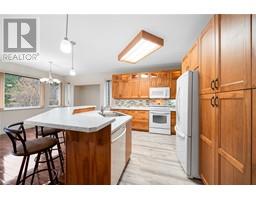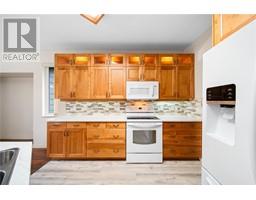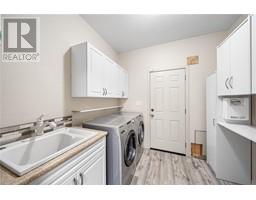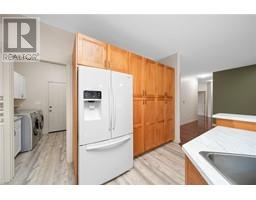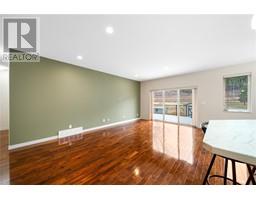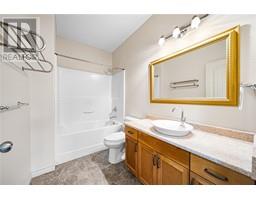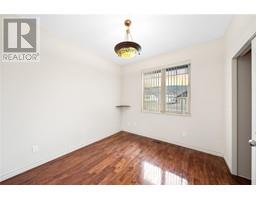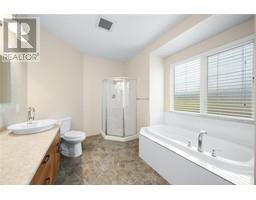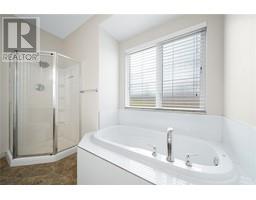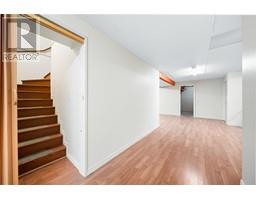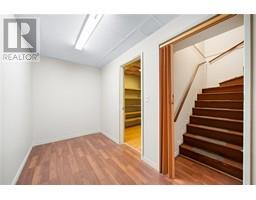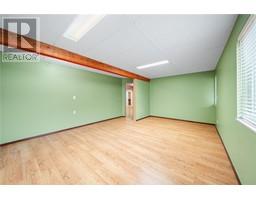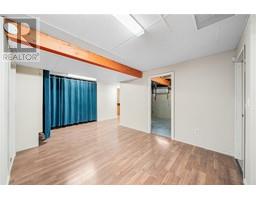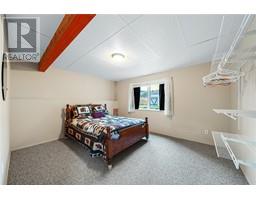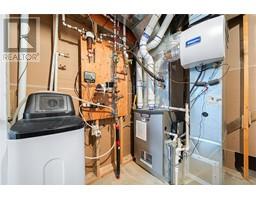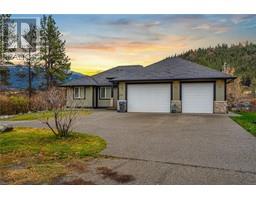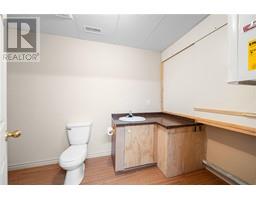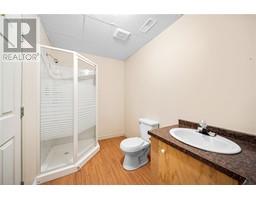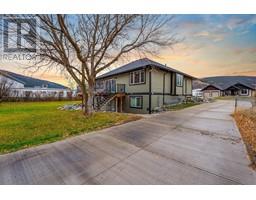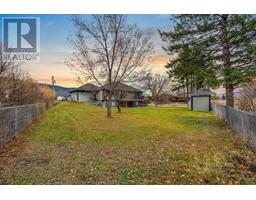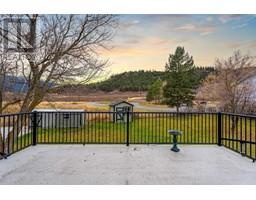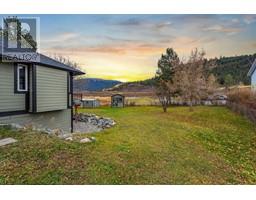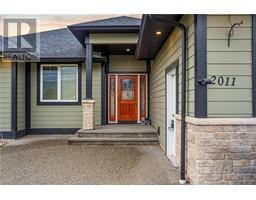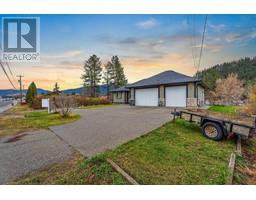2011 Birch Avenue Merritt, British Columbia V1K 1P8
$729,000
Virtual Staged, Very nice & private .46 acre lot w/ beautiful 4 bedroom, 3 bath rancher style home w/walk-out basement & large 2+ car garage. Main level offers 3 bedrooms, primary has walk-in closet & 5-piece ensuite w/separate soaker tub & shower, main 4-piece bath, large kitchen w/center island & eating bar, custom built 15"" depth Birch cabinets for x-large plates/platters etc. open to dining & living areas, separate laundry off kitchen w/access to x-large 2+ car garage inside measures 28'.3"" X 16'4""; fits a 1 ton w/room to move around & other side 14'8"" X 20'. Basement offers 4th bedroom, 3-piece bath, family room, office/hobby room, storage room & lots of storage areas, as well as open space. Add. features include: 2 - 30amp plugs for RV, one on each side of home, security system surrounding home, U/G sprinklers, exposed aggregate driveway & entry, large concrete driveway along east side property into backyard w/2 storage sheds - 1 has power. Call to view this home and all it has to offer. All measurements are approx. Verify if deemed important. (id:27818)
Property Details
| MLS® Number | 10339842 |
| Property Type | Single Family |
| Neigbourhood | Merritt |
| Parking Space Total | 2 |
Building
| Bathroom Total | 3 |
| Bedrooms Total | 4 |
| Appliances | Refrigerator, Dishwasher, Oven - Electric, Microwave, Washer & Dryer |
| Architectural Style | Ranch |
| Constructed Date | 2011 |
| Construction Style Attachment | Detached |
| Cooling Type | Central Air Conditioning |
| Heating Type | Forced Air, See Remarks |
| Stories Total | 2 |
| Size Interior | 2970 Sqft |
| Type | House |
| Utility Water | Municipal Water |
Parking
| See Remarks | |
| Attached Garage | 2 |
| R V |
Land
| Acreage | No |
| Sewer | Municipal Sewage System |
| Size Irregular | 0.46 |
| Size Total | 0.46 Ac|under 1 Acre |
| Size Total Text | 0.46 Ac|under 1 Acre |
| Zoning Type | Unknown |
Rooms
| Level | Type | Length | Width | Dimensions |
|---|---|---|---|---|
| Basement | Full Bathroom | Measurements not available | ||
| Basement | Storage | 9'1'' x 7'7'' | ||
| Basement | Other | 28'8'' x 12' | ||
| Basement | Office | 12' x 10'3'' | ||
| Basement | Bedroom | 11'11'' x 13'7'' | ||
| Basement | Family Room | 13'11'' x 18'10'' | ||
| Main Level | Full Ensuite Bathroom | Measurements not available | ||
| Main Level | Full Bathroom | Measurements not available | ||
| Main Level | Primary Bedroom | 13'11'' x 12' | ||
| Main Level | Bedroom | 9'11'' x 10'11'' | ||
| Main Level | Bedroom | 10'5'' x 9'9'' | ||
| Main Level | Laundry Room | 7'9'' x 8'2'' | ||
| Main Level | Living Room | 12'3'' x 18'7'' | ||
| Main Level | Dining Room | 10' x 9'9'' | ||
| Main Level | Kitchen | 12'2'' x 14'5'' |
https://www.realtor.ca/real-estate/28058080/2011-birch-avenue-merritt-merritt
Interested?
Contact us for more information
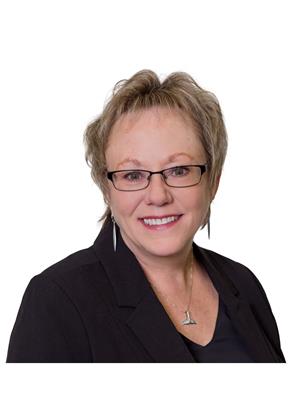
Karen Bonneteau
Personal Real Estate Corporation

1 - 2114 Nicola Ave
Merritt, British Columbia V1K 1R6
(250) 378-6941
https://www.remaxlegacy.ca/
