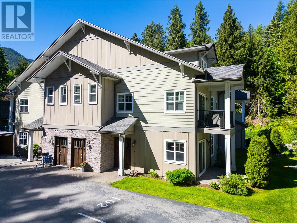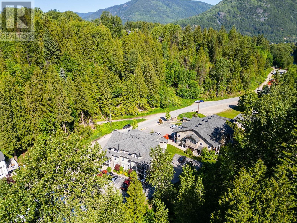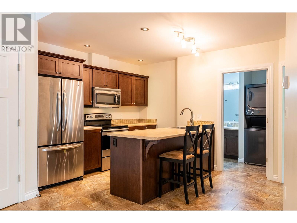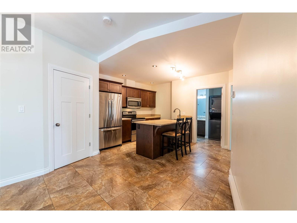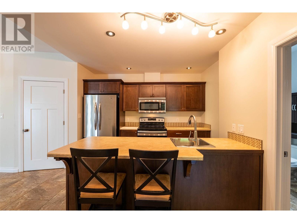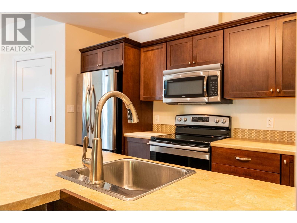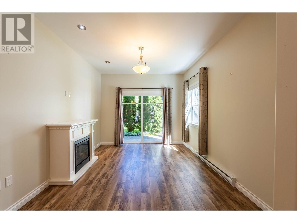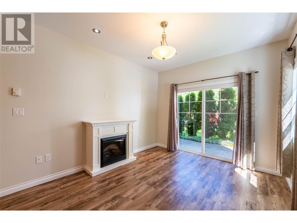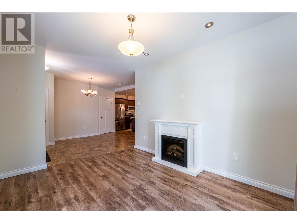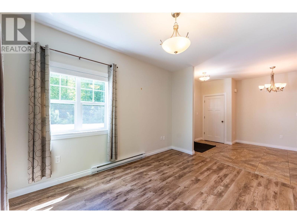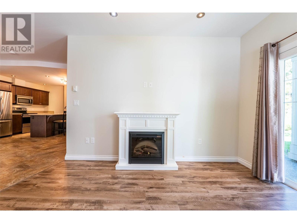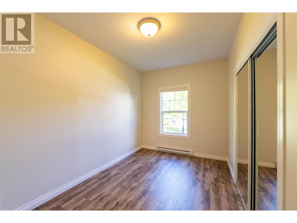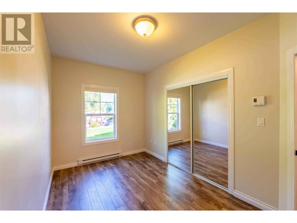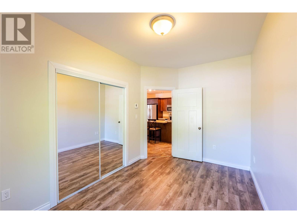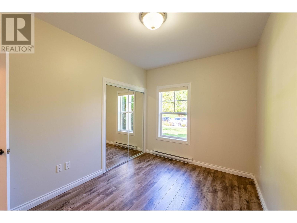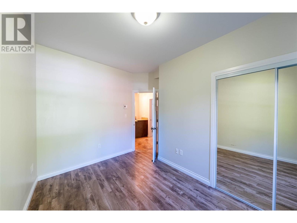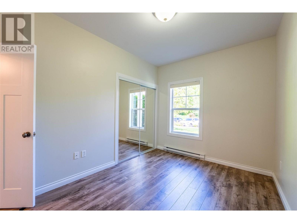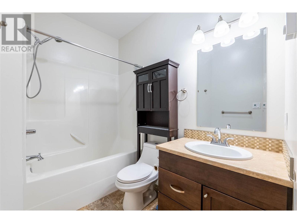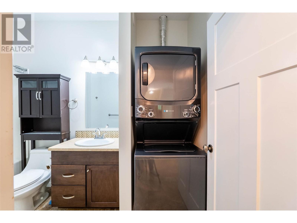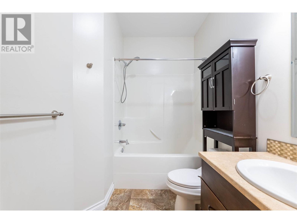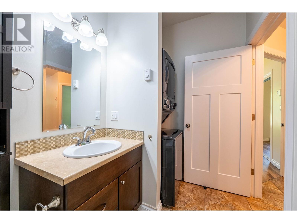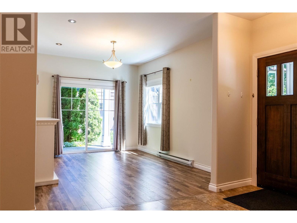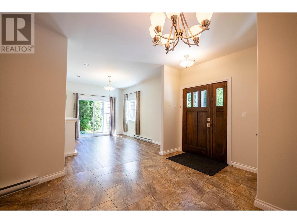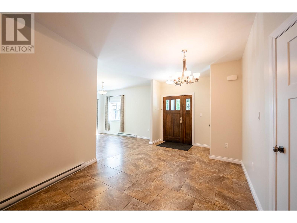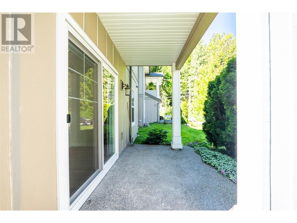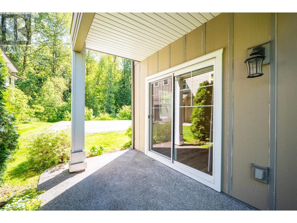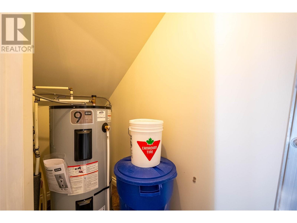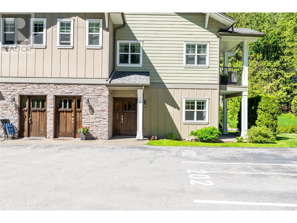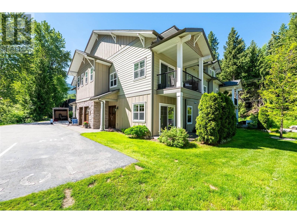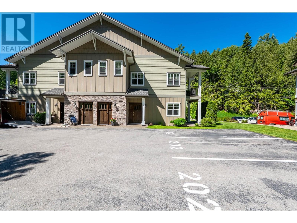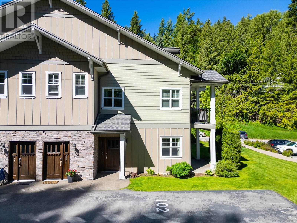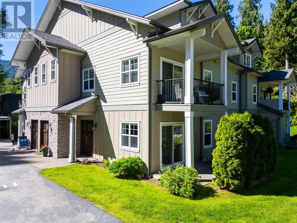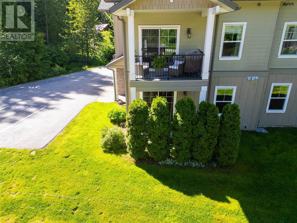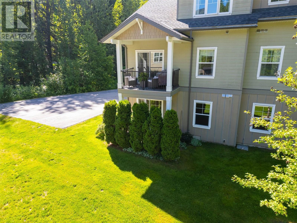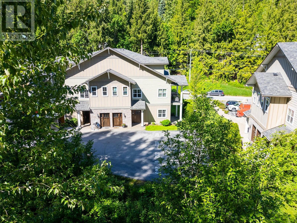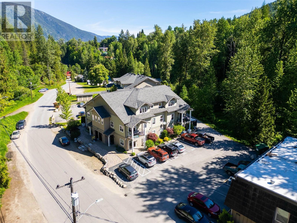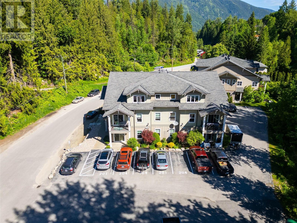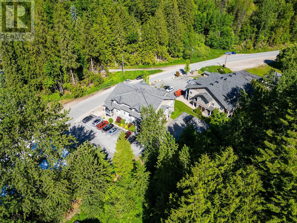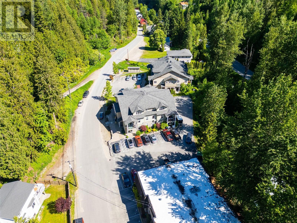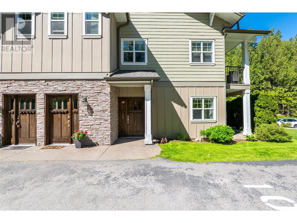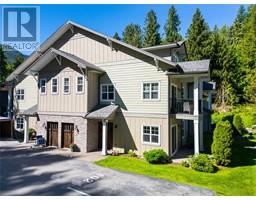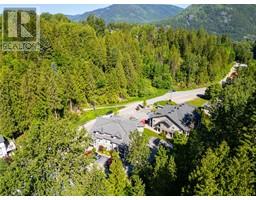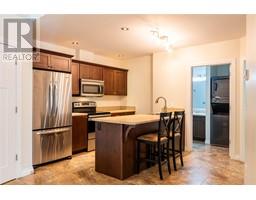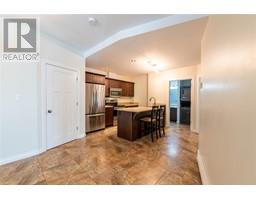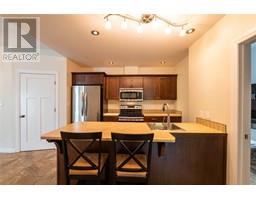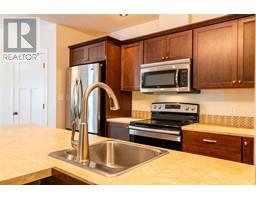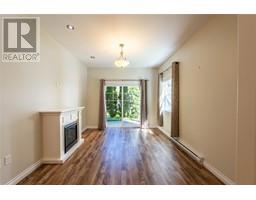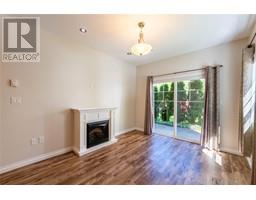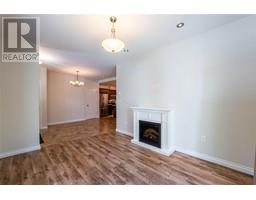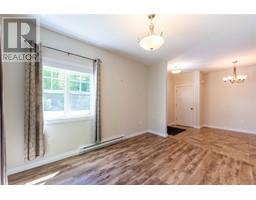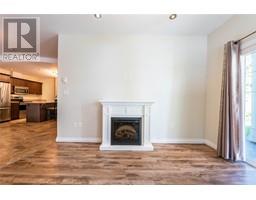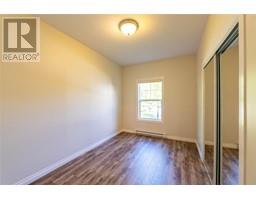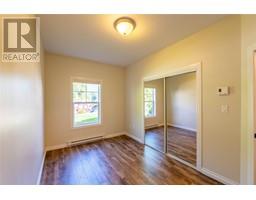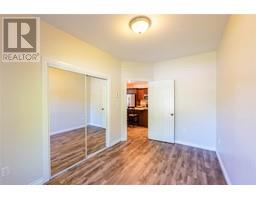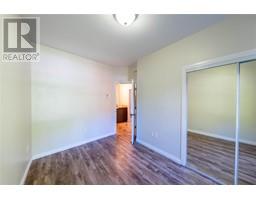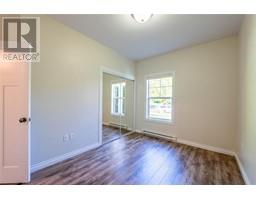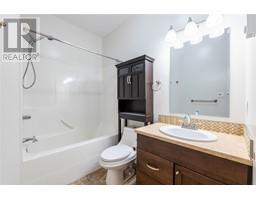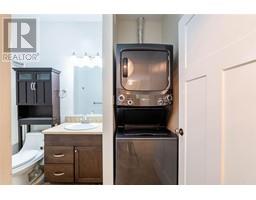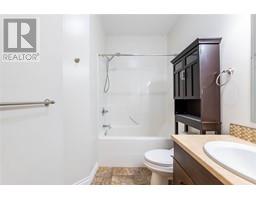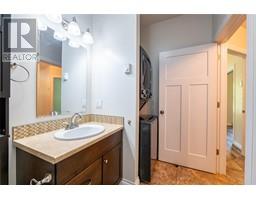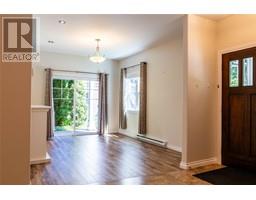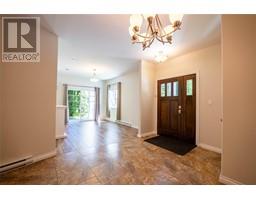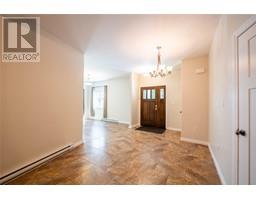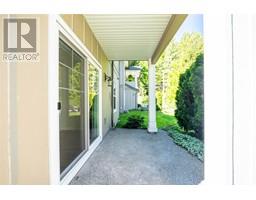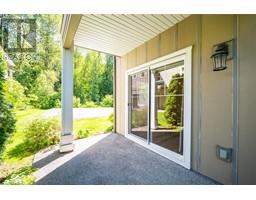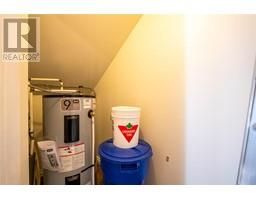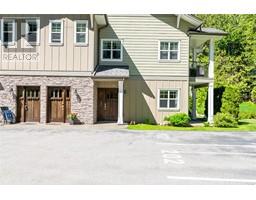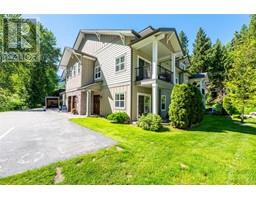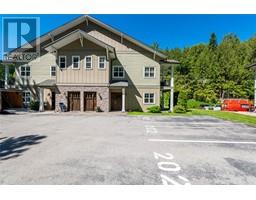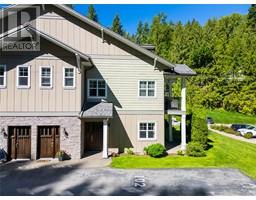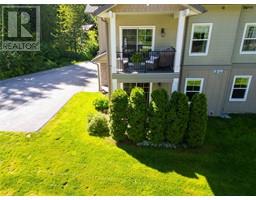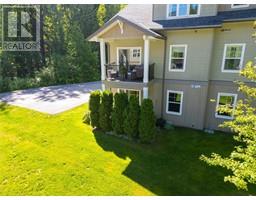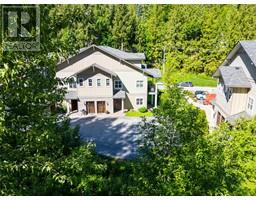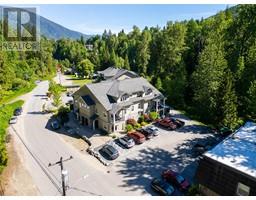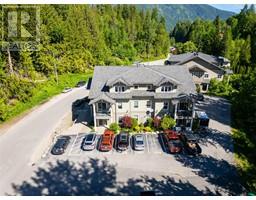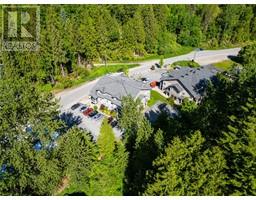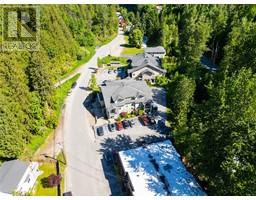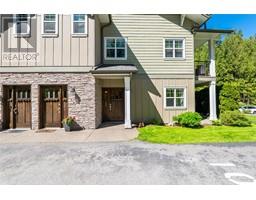2011 Perrier Road Unit# 102 Nelson, British Columbia V1L 6Y8
$489,000Maintenance, Reserve Fund Contributions, Insurance, Ground Maintenance, Other, See Remarks, Waste Removal
$189.51 Monthly
Maintenance, Reserve Fund Contributions, Insurance, Ground Maintenance, Other, See Remarks, Waste Removal
$189.51 MonthlyDiscover the charm and convenience of creekside living in this delightful 2-bedroom, 1-bathroom condo, an ideal offering for first-time homebuyers or those seeking to downsize. This ground-level unit boasts a no-stairs entrance, providing effortless accessibility, with your dedicated parking space conveniently located directly at your front door. Step inside to find a thoughtfully laid out space, featuring sleek stainless steel appliances in the well-appointed kitchen, ready for your culinary adventures. Peace of mind comes with a brand-new hot water tank, ensuring comfort and efficiency for years to come. Enjoy the tranquility of the adjacent creek from your private, small covered patio, offering a serene spot for morning coffee or evening relaxation. Beyond your personal oasis, a generously sized shared lawn provides ample green space for outdoor activities and a sense of community. This condos practical features offer a low-maintenance lifestyle without compromising on comfort or convenience. With its prime accessibility and welcoming atmosphere, this creekside gem is truly a rare find, promising an easy transition into condo living. Don't miss the opportunity to make this charming residence your own. (id:27818)
Property Details
| MLS® Number | 10350226 |
| Property Type | Single Family |
| Neigbourhood | Nelson |
| Community Name | West Creek |
| Parking Space Total | 1 |
| Water Front Type | Waterfront On Creek |
Building
| Bathroom Total | 1 |
| Bedrooms Total | 2 |
| Architectural Style | Other |
| Basement Type | Crawl Space |
| Constructed Date | 2010 |
| Fireplace Fuel | Electric |
| Fireplace Present | Yes |
| Fireplace Type | Unknown |
| Flooring Type | Carpeted, Ceramic Tile |
| Heating Fuel | Electric |
| Heating Type | Baseboard Heaters |
| Roof Material | Asphalt Shingle |
| Roof Style | Unknown |
| Stories Total | 1 |
| Size Interior | 840 Sqft |
| Type | Apartment |
| Utility Water | Municipal Water |
Parking
| Stall |
Land
| Acreage | No |
| Sewer | Municipal Sewage System |
| Size Total Text | Under 1 Acre |
| Surface Water | Creeks |
| Zoning Type | Unknown |
Rooms
| Level | Type | Length | Width | Dimensions |
|---|---|---|---|---|
| Main Level | Full Bathroom | 5'7'' x 11'1'' | ||
| Main Level | Bedroom | 12'6'' x 8'9'' | ||
| Main Level | Primary Bedroom | 13'6'' x 8'5'' | ||
| Main Level | Kitchen | 10'0'' x 8'6'' | ||
| Main Level | Dining Room | 10'2'' x 11'0'' | ||
| Main Level | Living Room | 13'1'' x 10'6'' |
https://www.realtor.ca/real-estate/28396337/2011-perrier-road-unit-102-nelson-nelson
Interested?
Contact us for more information

Karen Bennett
https://www.nelsonproperty.com/
https://www.nelsonproperty.com/agents/Karen_Bennett/8603686
566 Baker Street
Nelson, British Columbia V1L 4H9
