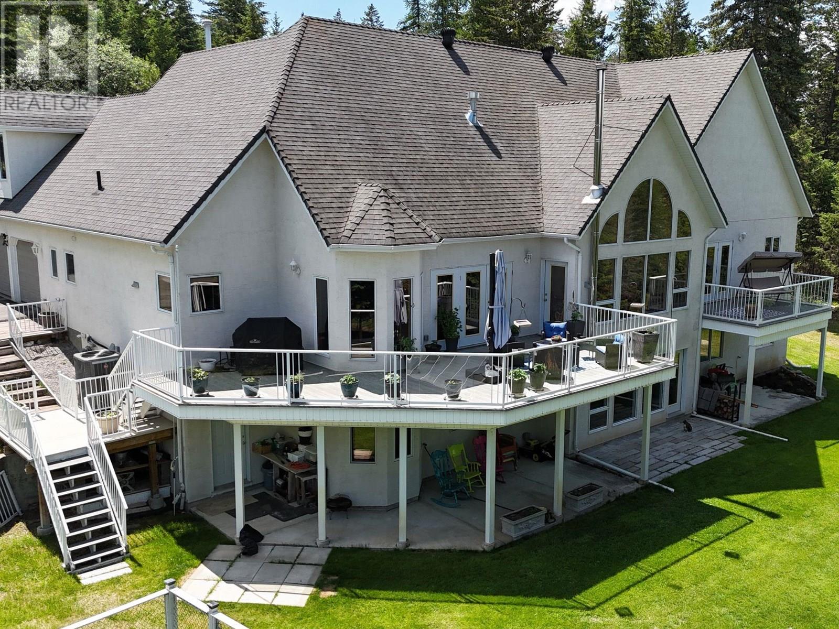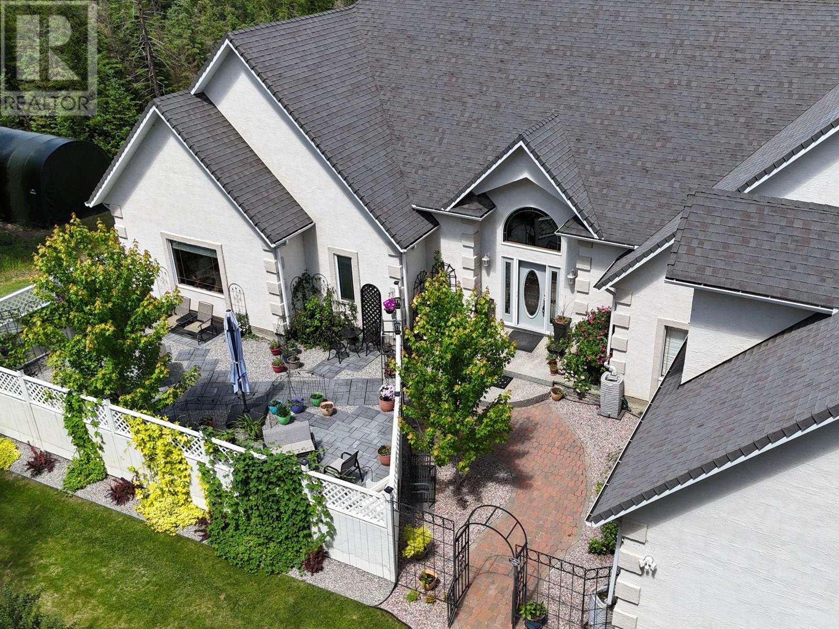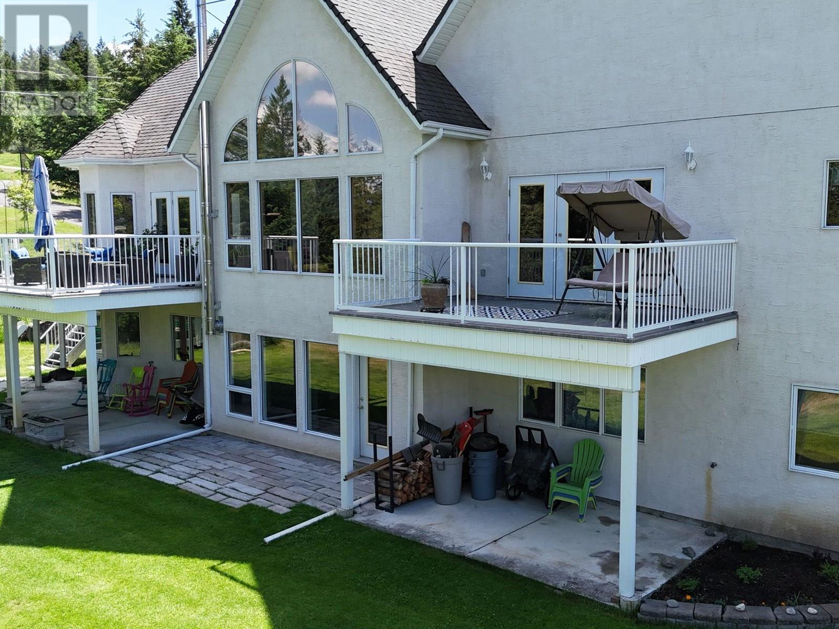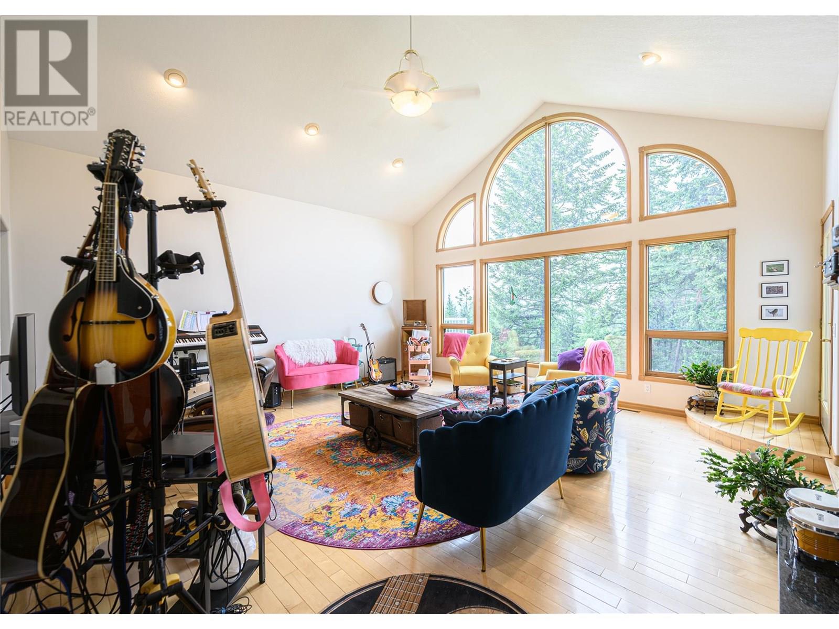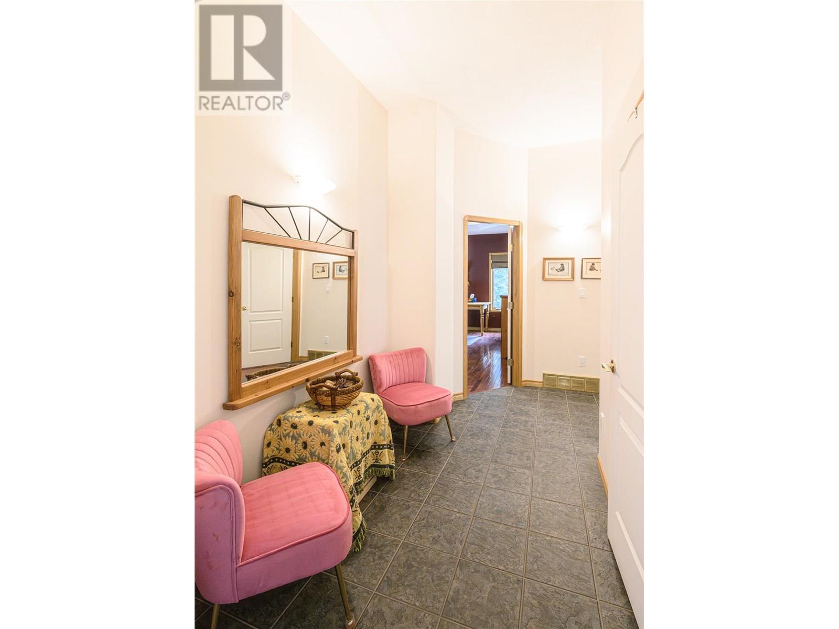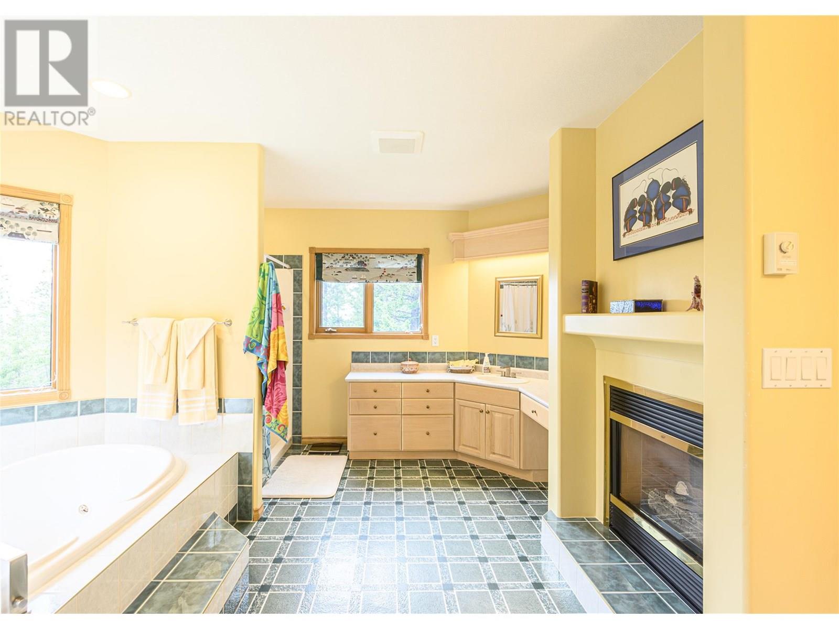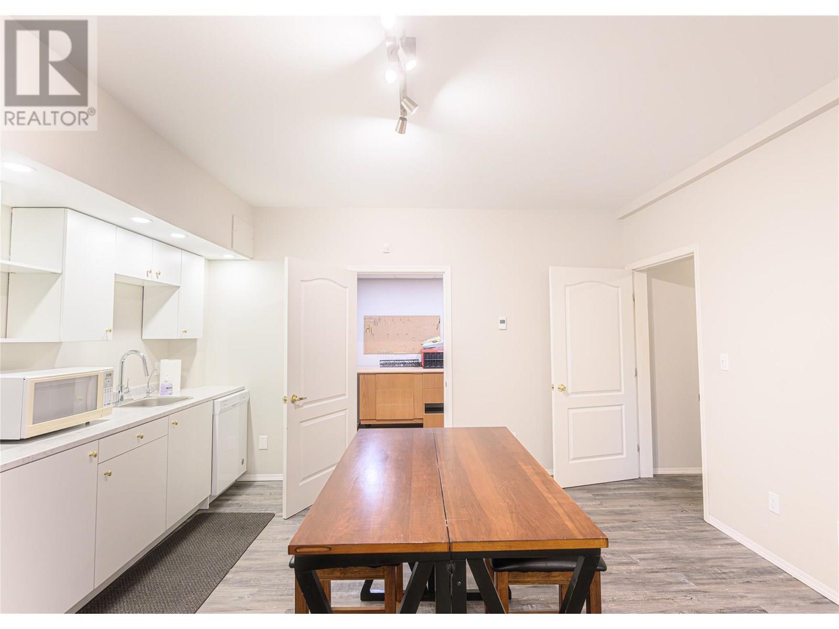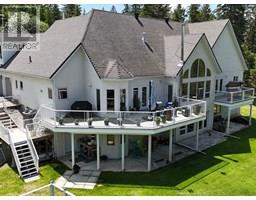2028 25th Street S Cranbrook, British Columbia V1C 6Y9
$1,740,000
Elegant Estate Living in Prestigious Gold Creek. Elegance, luxury, and privacy converge in this breathtaking 6,254 sq ft custom-built home on 4.96 acres in the sought-after Gold Creek neighborhood—just 5 minutes from the hospital and all Cranbrook amenities. With commanding views of the city and mountains, this property is a true sanctuary. Inside, discover dramatic tray ceilings, six spacious bedrooms, six bathrooms, and a versatile loft over the garage. The daylight walk-out basement includes in-floor and forced air heating, plus a complete in-law or nanny suite—ideal for guests or multigenerational living. Recent upgrades to the furnace and A/C provide year-round comfort. Gas fireplaces warm both the kitchen and living room, while the luxurious primary suite offers a dual-sided fireplace, jetted soaker tub, and spa-inspired ensuite. The rec room features a cozy wood stove, and the expansive kitchen is perfect for entertaining and family life. Additional highlights include a double attached garage with EV plug-in and hydronic heater (not currently functional). This rare offering blends refined living with rural peace—don’t miss this exceptional opportunity in Gold Creek. (id:27818)
Property Details
| MLS® Number | 10352145 |
| Property Type | Single Family |
| Neigbourhood | CRANL Cranbrook Periphery |
| Features | Cul-de-sac, Balcony |
| Parking Space Total | 2 |
| Road Type | Cul De Sac |
| View Type | City View, Mountain View |
Building
| Bathroom Total | 5 |
| Bedrooms Total | 4 |
| Appliances | Cooktop, Dishwasher, Washer & Dryer, Oven - Built-in |
| Basement Type | Full |
| Constructed Date | 1997 |
| Construction Style Attachment | Detached |
| Cooling Type | Central Air Conditioning |
| Exterior Finish | Stucco |
| Fireplace Present | Yes |
| Fireplace Type | Free Standing Metal |
| Flooring Type | Carpeted, Hardwood, Linoleum, Tile |
| Half Bath Total | 2 |
| Heating Fuel | Other, Wood |
| Heating Type | Forced Air, Hot Water, Stove, See Remarks |
| Roof Material | Asphalt Shingle |
| Roof Style | Unknown |
| Stories Total | 3 |
| Size Interior | 6254 Sqft |
| Type | House |
| Utility Water | Well |
Parking
| Attached Garage | 2 |
Land
| Acreage | Yes |
| Landscape Features | Landscaped, Underground Sprinkler |
| Sewer | Septic Tank |
| Size Irregular | 4.96 |
| Size Total | 4.96 Ac|1 - 5 Acres |
| Size Total Text | 4.96 Ac|1 - 5 Acres |
| Zoning Type | Residential |
Rooms
| Level | Type | Length | Width | Dimensions |
|---|---|---|---|---|
| Second Level | Loft | 18'11'' x 11'11'' | ||
| Basement | Recreation Room | 19'8'' x 19'2'' | ||
| Basement | Den | 10'9'' x 7'9'' | ||
| Basement | Storage | 15'3'' x 14'6'' | ||
| Basement | Bedroom | 14'2'' x 13'4'' | ||
| Basement | Bedroom | 14'8'' x 11'8'' | ||
| Basement | 2pc Bathroom | Measurements not available | ||
| Basement | 4pc Bathroom | Measurements not available | ||
| Basement | Primary Bedroom | 20'10'' x 15'4'' | ||
| Main Level | 4pc Ensuite Bath | Measurements not available | ||
| Main Level | Bedroom | 17'1'' x 13'4'' | ||
| Main Level | Foyer | 19'4'' x 12'2'' | ||
| Main Level | 2pc Bathroom | Measurements not available | ||
| Main Level | 2pc Bathroom | Measurements not available | ||
| Main Level | Laundry Room | 5'4'' x 10'3'' | ||
| Main Level | Dining Room | 13'1'' x 15'4'' | ||
| Main Level | Living Room | 19'8'' x 21'2'' | ||
| Main Level | Kitchen | 11'9'' x 13'3'' |
https://www.realtor.ca/real-estate/28468020/2028-25th-street-s-cranbrook-cranl-cranbrook-periphery
Interested?
Contact us for more information

Jeannie Argatoff
www.jeannieargatoff.com/

928 Baker Street,
Cranbrook, British Columbia V1C 1A5
(250) 426-8700
www.blueskyrealty.ca/

Cameron Ondrik

928 Baker Street,
Cranbrook, British Columbia V1C 1A5
(250) 426-8700
www.blueskyrealty.ca/
