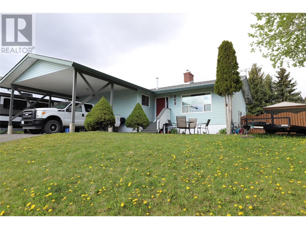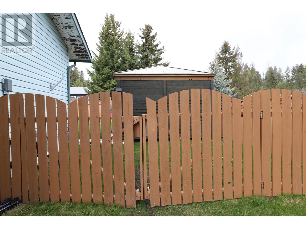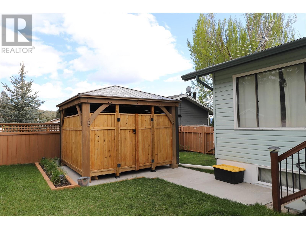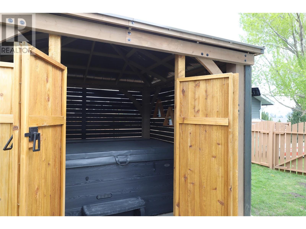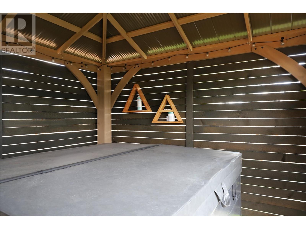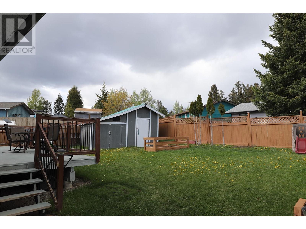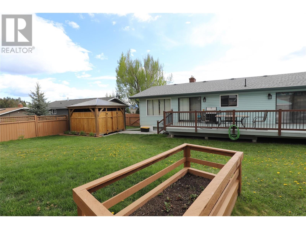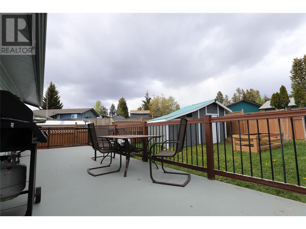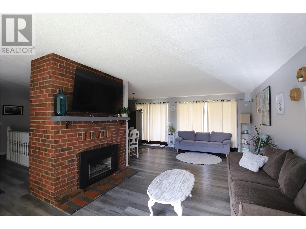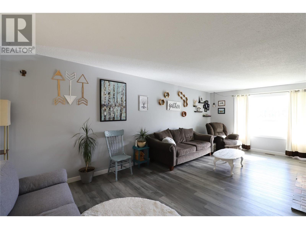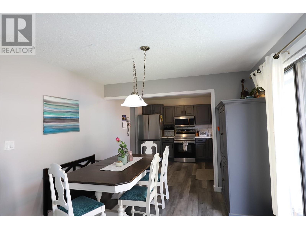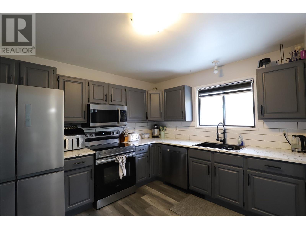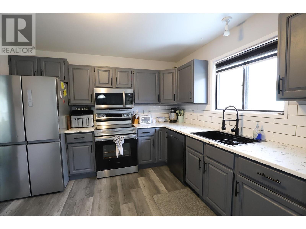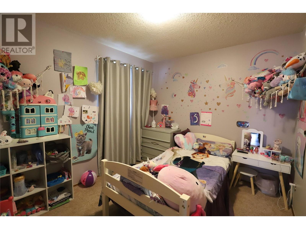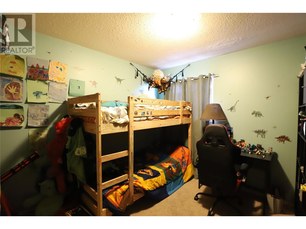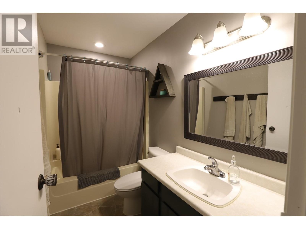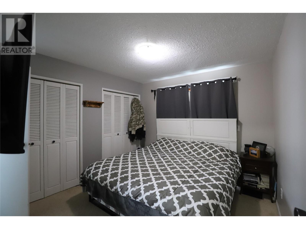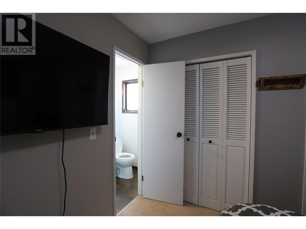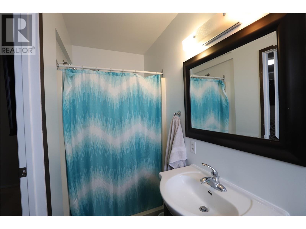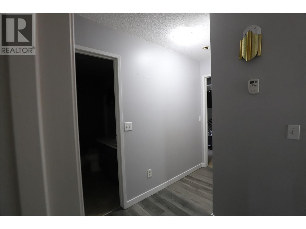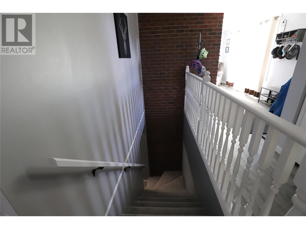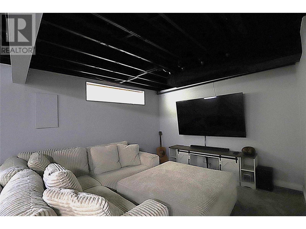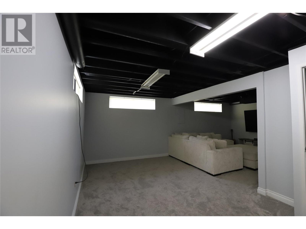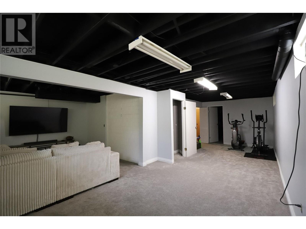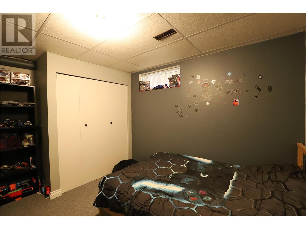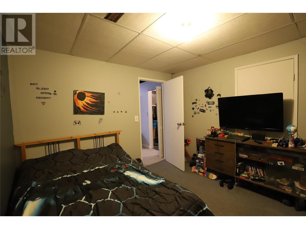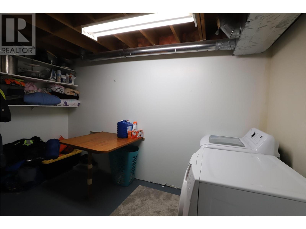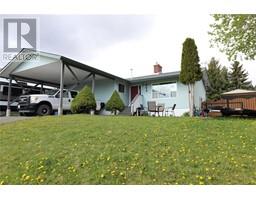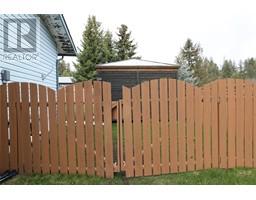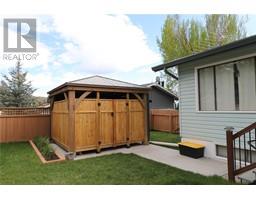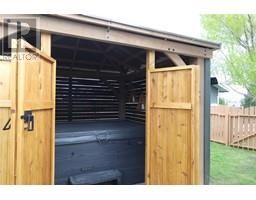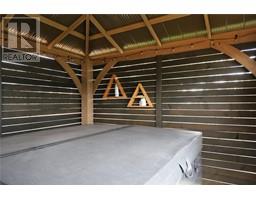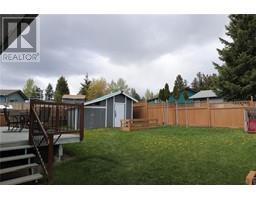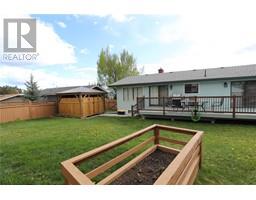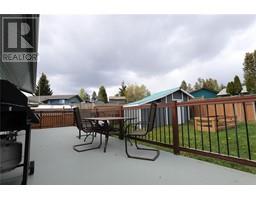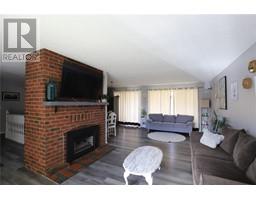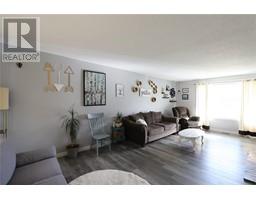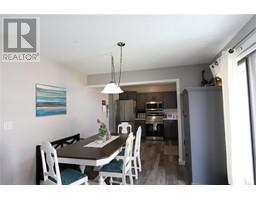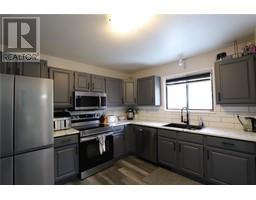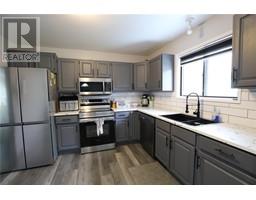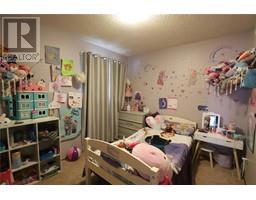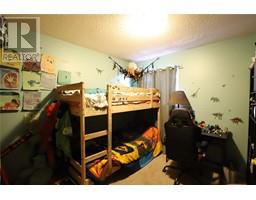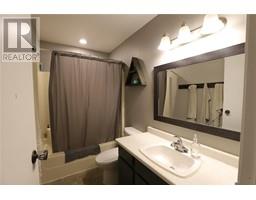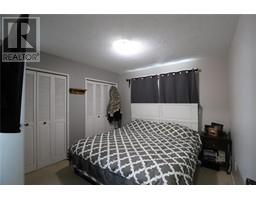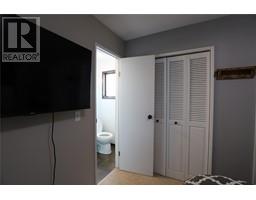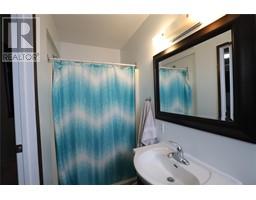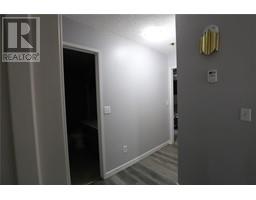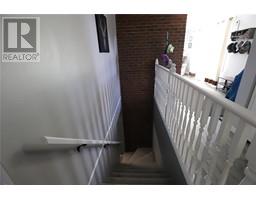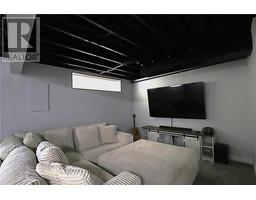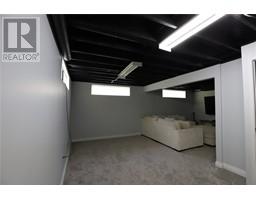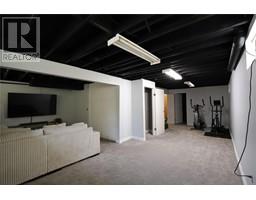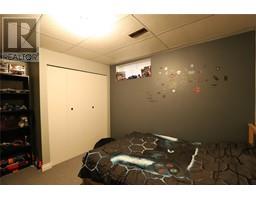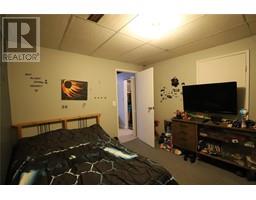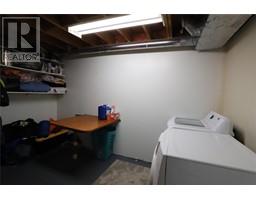203 Topaz Crescent Logan Lake, British Columbia V0K 1W0
$579,000
Modern 4-Bed, 3-Bath Family Home with Upgrades Throughout This beautifully updated home offers 4 bedrooms, 3 full bathrooms, and a host of modern features perfect for family living. The remodeled kitchen boasts stylish finishes and updated appliances, while the basement features brand-new carpet and the entire home has been freshly painted. Step outside to a large deck and unwind in the new hot tub (installed 2022), set in its own enclosed gazebo on a concrete pad. A backyard shed with two separate storage areas adds extra functionality. Additional highlights include a two-vehicle carport, RV parking, and plenty of outdoor space. This move-in-ready home combines comfort, style, and practicality—perfect for today’s family. (id:27818)
Property Details
| MLS® Number | 10349375 |
| Property Type | Single Family |
| Neigbourhood | Logan Lake |
| Amenities Near By | Golf Nearby, Recreation, Shopping |
| Parking Space Total | 2 |
Building
| Bathroom Total | 3 |
| Bedrooms Total | 4 |
| Appliances | Dishwasher |
| Architectural Style | Bungalow |
| Constructed Date | 1980 |
| Construction Style Attachment | Detached |
| Exterior Finish | Vinyl Siding |
| Fireplace Fuel | Gas |
| Fireplace Present | Yes |
| Fireplace Type | Unknown |
| Flooring Type | Vinyl |
| Half Bath Total | 1 |
| Heating Type | Forced Air, See Remarks |
| Roof Material | Asphalt Shingle |
| Roof Style | Unknown |
| Stories Total | 1 |
| Size Interior | 2008 Sqft |
| Type | House |
| Utility Water | Municipal Water |
Parking
| Carport |
Land
| Acreage | No |
| Land Amenities | Golf Nearby, Recreation, Shopping |
| Sewer | Municipal Sewage System |
| Size Irregular | 0.18 |
| Size Total | 0.18 Ac|under 1 Acre |
| Size Total Text | 0.18 Ac|under 1 Acre |
| Zoning Type | Unknown |
Rooms
| Level | Type | Length | Width | Dimensions |
|---|---|---|---|---|
| Basement | Recreation Room | 23' x 12' | ||
| Basement | Bedroom | 10'0'' x 10'0'' | ||
| Basement | 2pc Bathroom | 9' x 9' | ||
| Main Level | Bedroom | 10'0'' x 9'0'' | ||
| Main Level | Bedroom | 10'0'' x 10'0'' | ||
| Main Level | Primary Bedroom | 11'0'' x 10'6'' | ||
| Main Level | Kitchen | 11'0'' x 10'0'' | ||
| Main Level | Dining Room | 11'0'' x 8'0'' | ||
| Main Level | Living Room | 23'0'' x 12'0'' | ||
| Main Level | 3pc Ensuite Bath | 4' x 9' | ||
| Main Level | 4pc Bathroom | 6' x 10' |
https://www.realtor.ca/real-estate/28369474/203-topaz-crescent-logan-lake-logan-lake
Interested?
Contact us for more information
Kira Fredericks

3499 Voght Street
Merritt, British Columbia V1K 1C6
(250) 378-6181
(250) 378-6184
