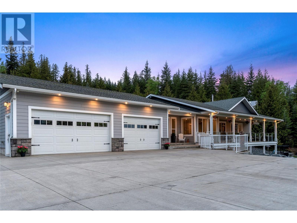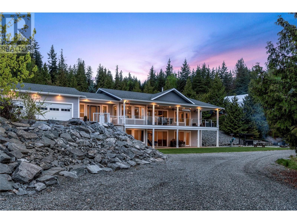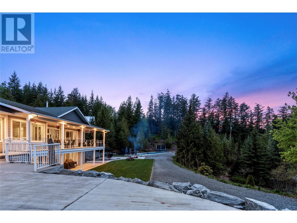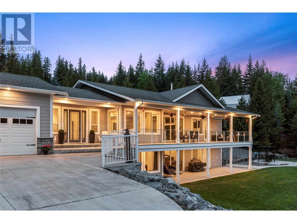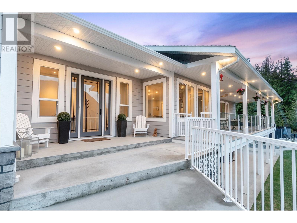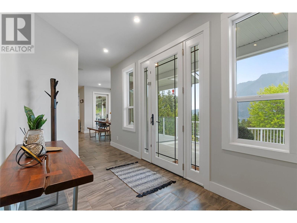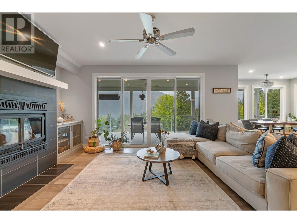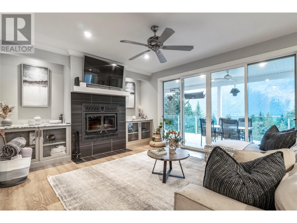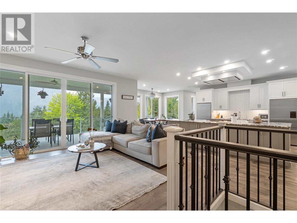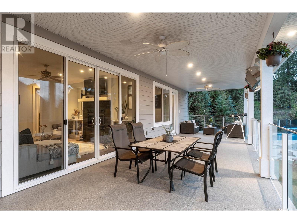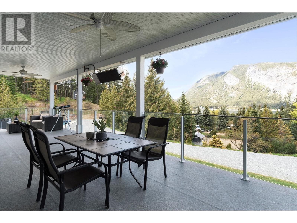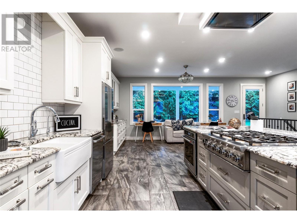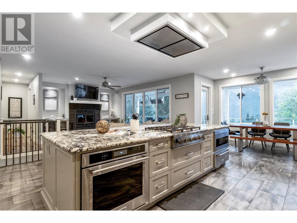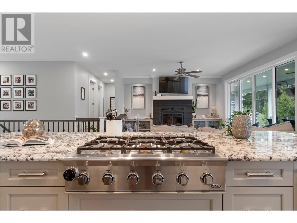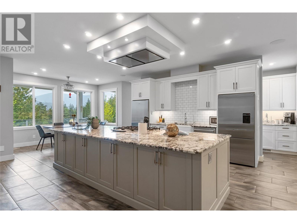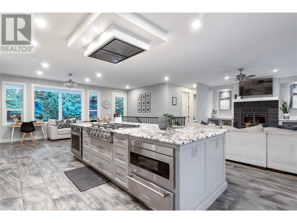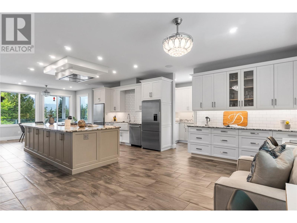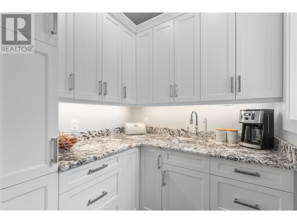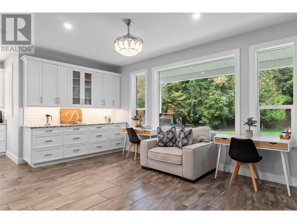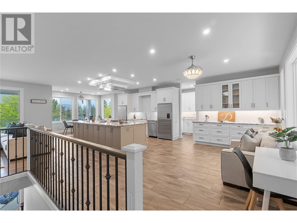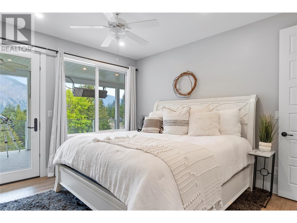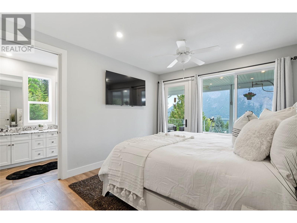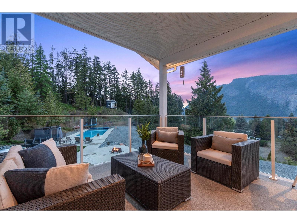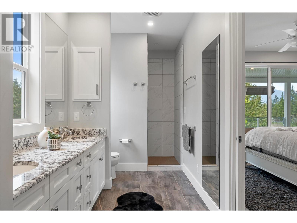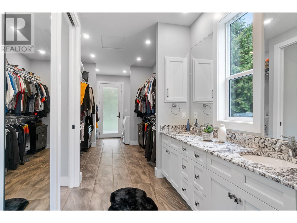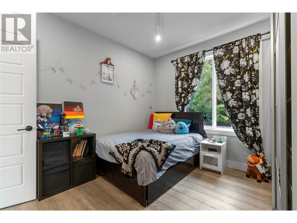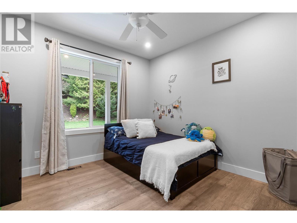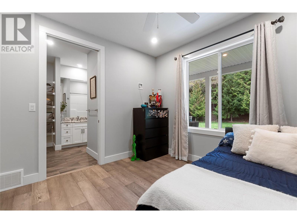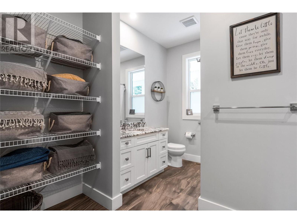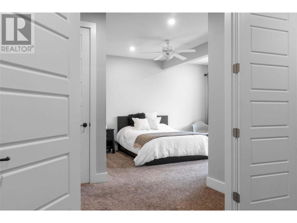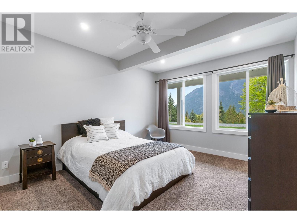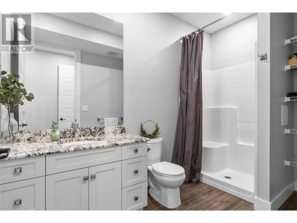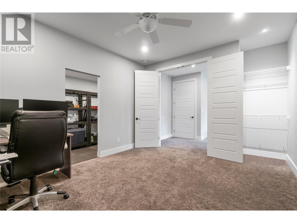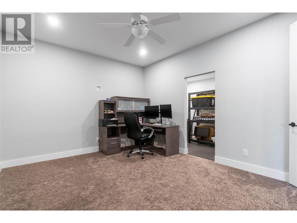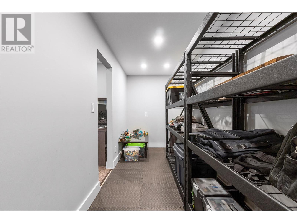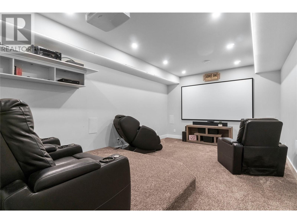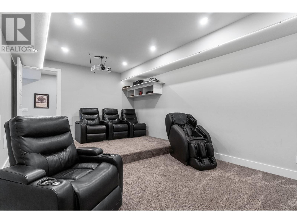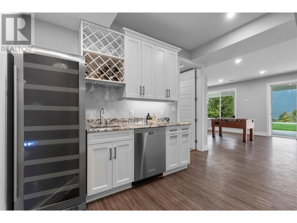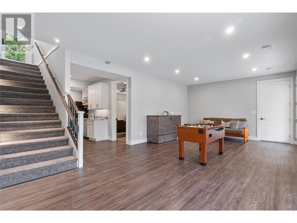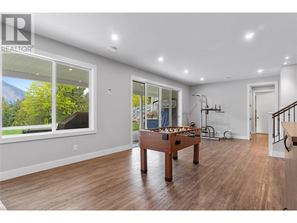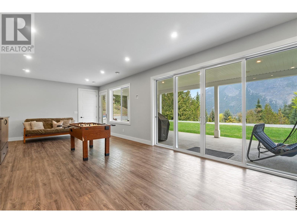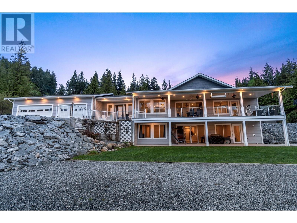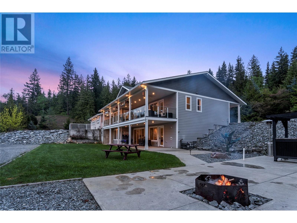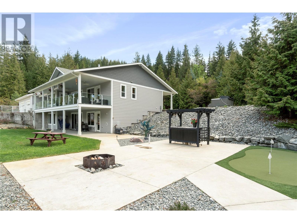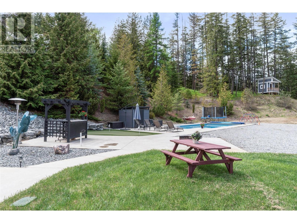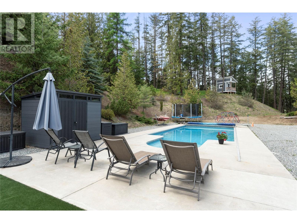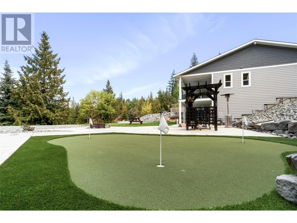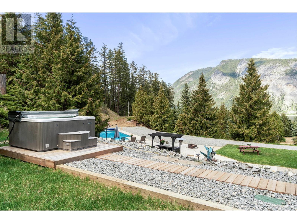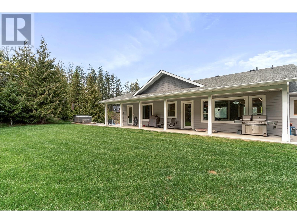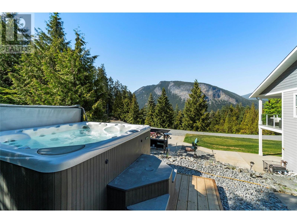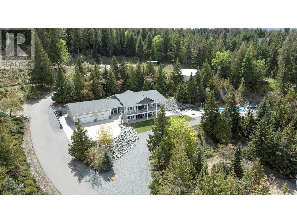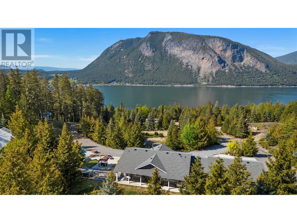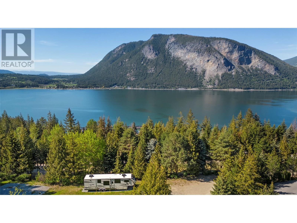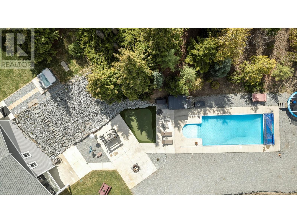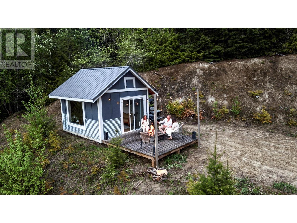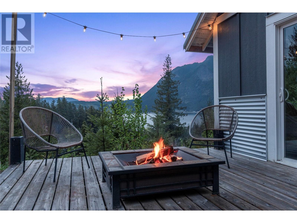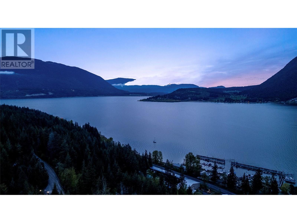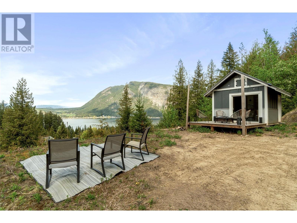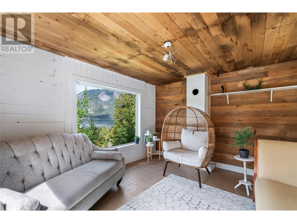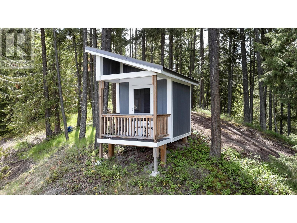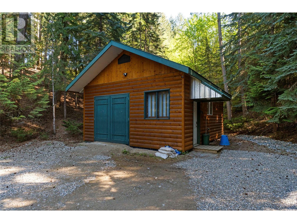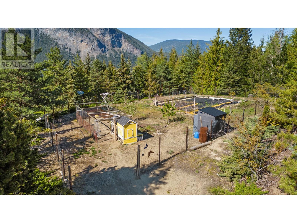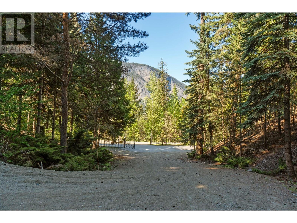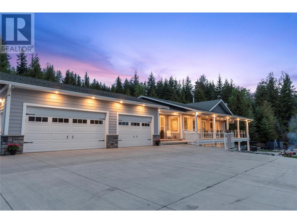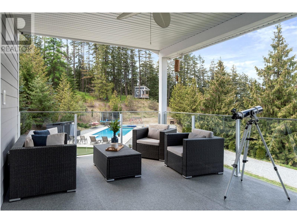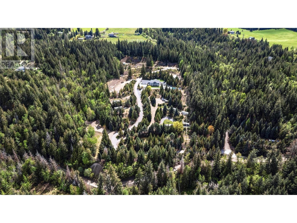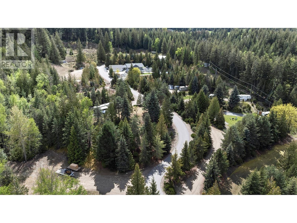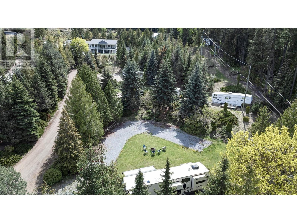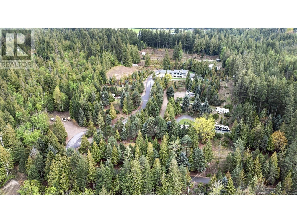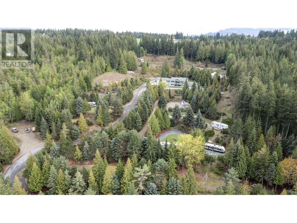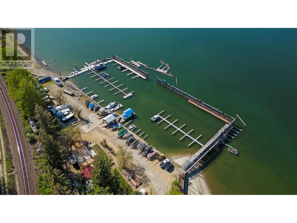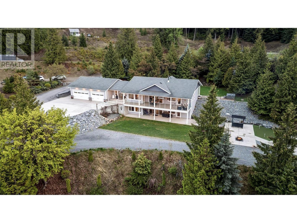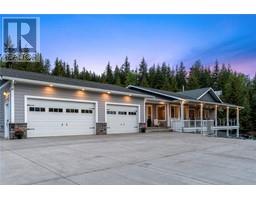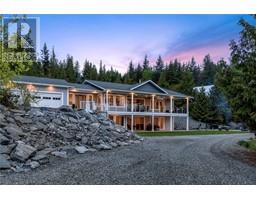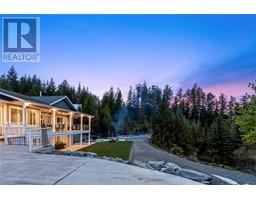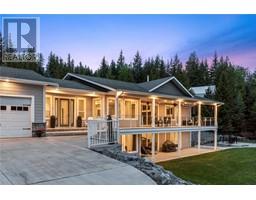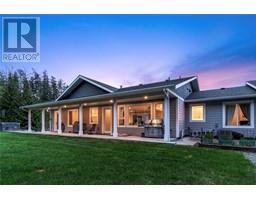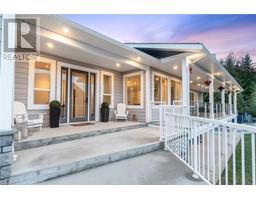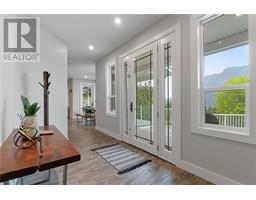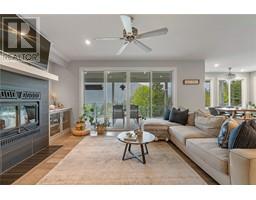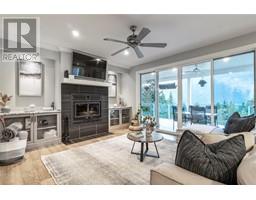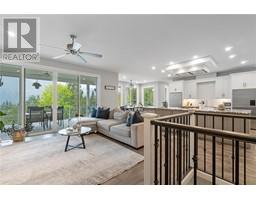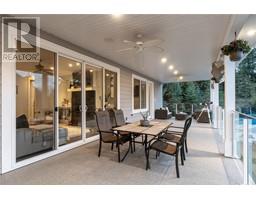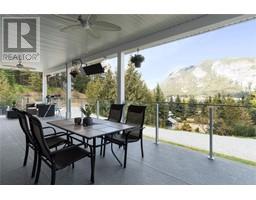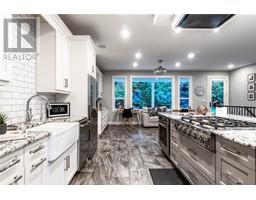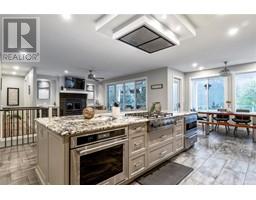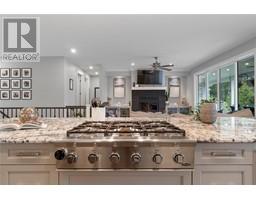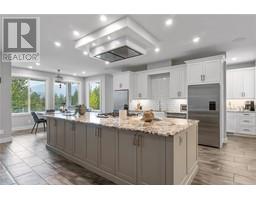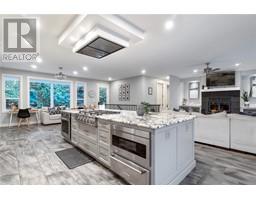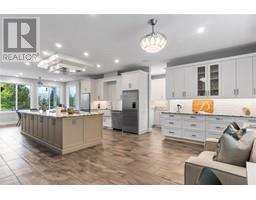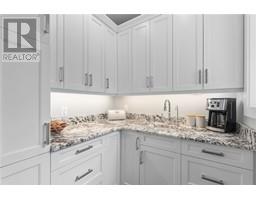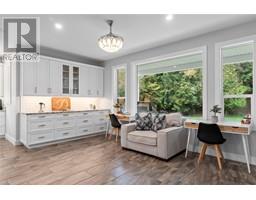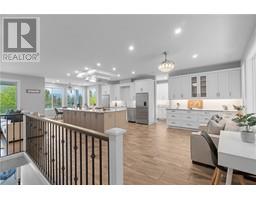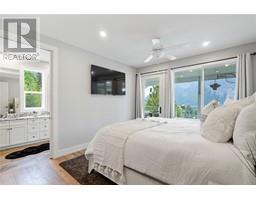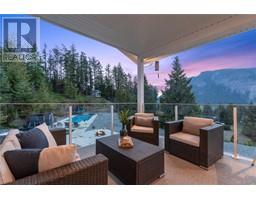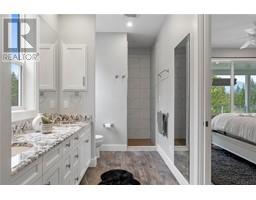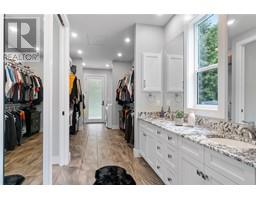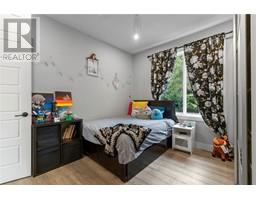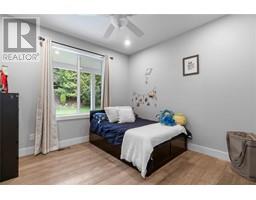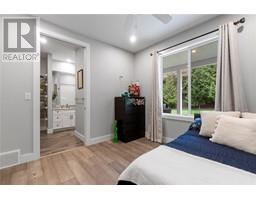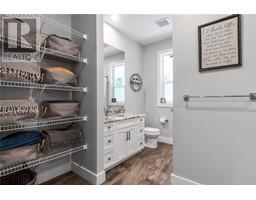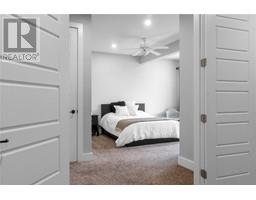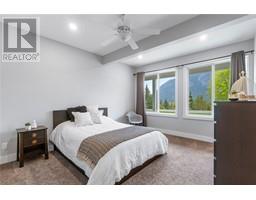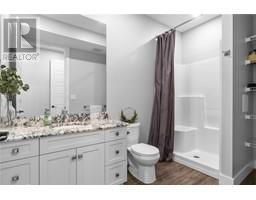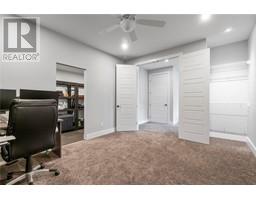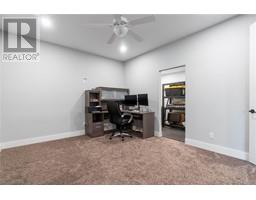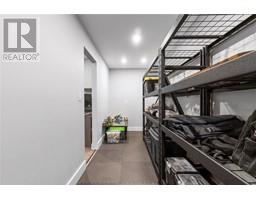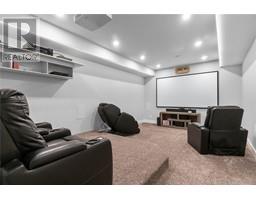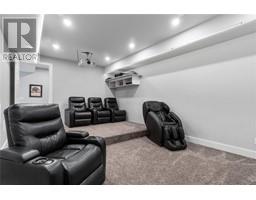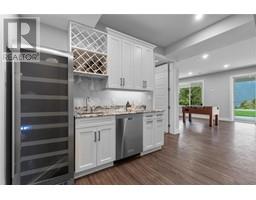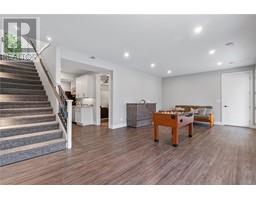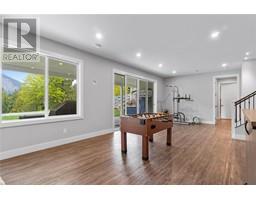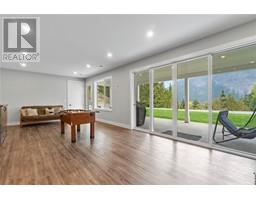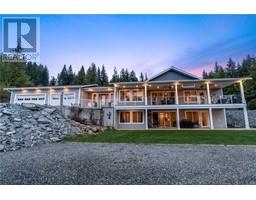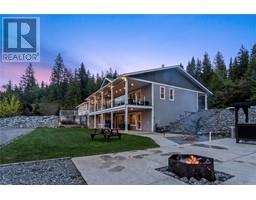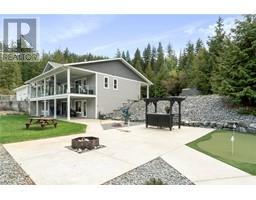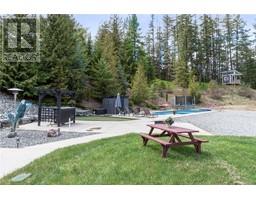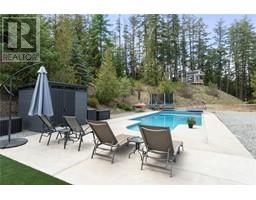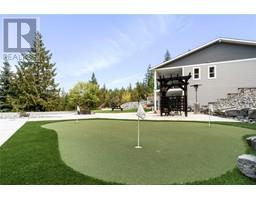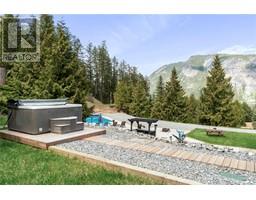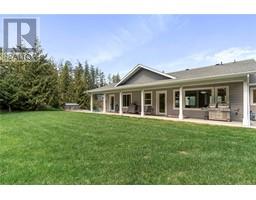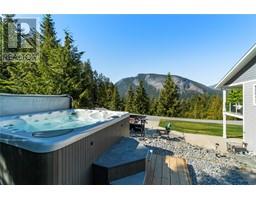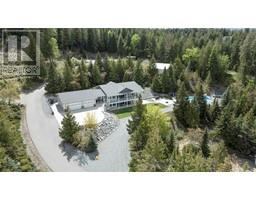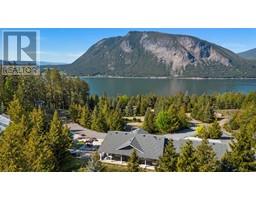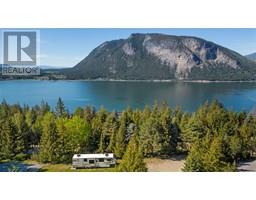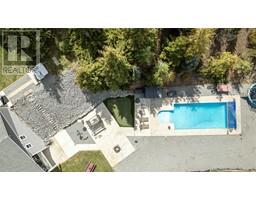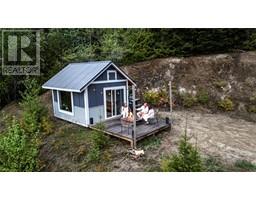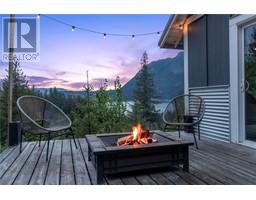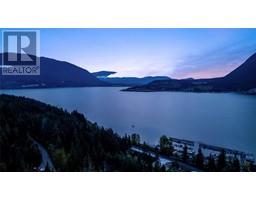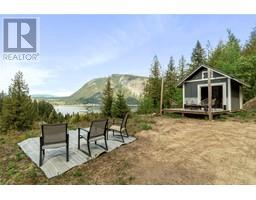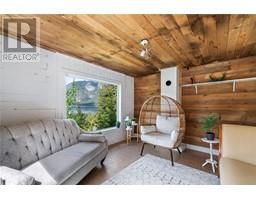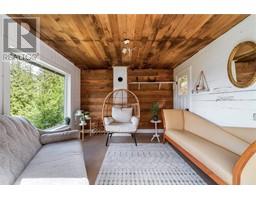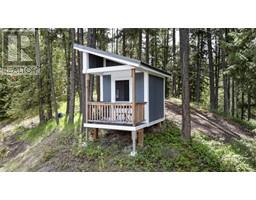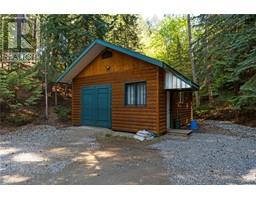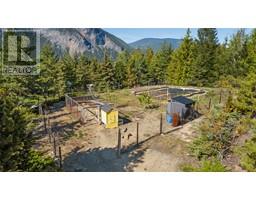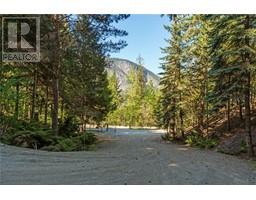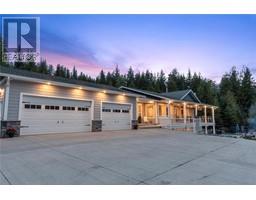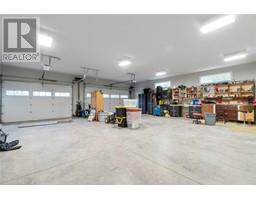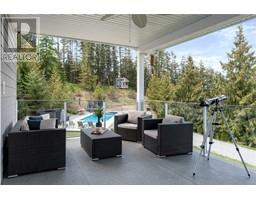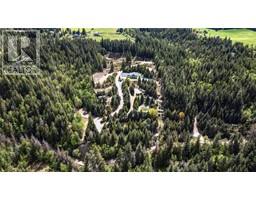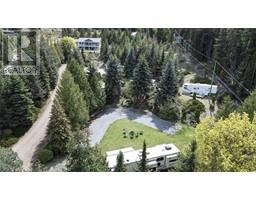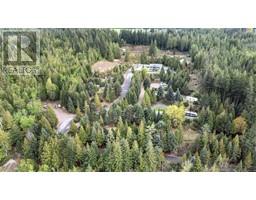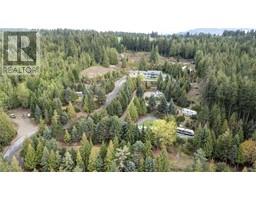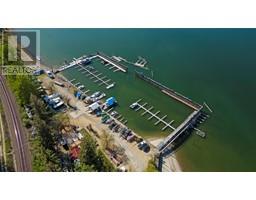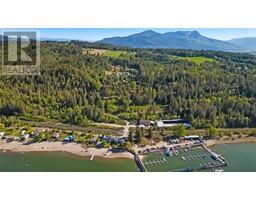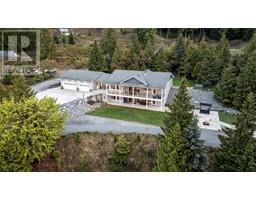2030 Canoe Beach Drive Ne Salmon Arm, British Columbia V1E 2M5
$2,850,000
Welcome to your dream retreat! An executive lakeview estate on 10 beautifully landscaped acres just above Canoe Beach. This is more than a home; it’s a lifestyle destination designed for gathering, entertaining, and unwinding in total privacy. With over a dozen private and mostly serviced RV sites, 3 charming guest bunkhouses (including a rare original McGuire Lake cabin), and a short walk to the beach or marina, this property invites relaxation. The 2017 custom rancher with walkout basement offers 4 bedrooms, 4 bathrooms, a den, and over 7,500 sq ft of finished indoor and outdoor living. The chef’s kitchen is a showstopper—gas cooktop, dual fridges, wall oven, built-in hutch, walk-in butler’s pantry—designed to host everything from quiet family dinners to full-scale events. The open-concept living area boasts engineered hardwood floors, vaulted ceilings, a Delacourt wood-burning fireplace, and patio doors leading to covered lakeview decks and a hot tub oasis. The luxurious primary suite features double sinks, a walk-in shower, large closets, in-suite laundry, and direct deck access. Downstairs, enjoy a massive family room, wet bar, and a state-of-the-art home theatre with tiered leather seating, specialty lighting, and full surround sound. Outdoors, indulge in the heated in-ground pool, putting green, firepit, and gas-heated dining patio. A gated paved driveway, triple garage with workshop, upgraded 200 Amp services, natural gas, and private well complete this oasis! (id:27818)
Property Details
| MLS® Number | 10346410 |
| Property Type | Single Family |
| Neigbourhood | NE Salmon Arm |
| Amenities Near By | Recreation |
| Features | Private Setting, Treed, Central Island, Wheelchair Access, Balcony |
| Parking Space Total | 15 |
| Pool Type | Above Ground Pool, Outdoor Pool |
| Storage Type | Storage Shed |
| View Type | Lake View, Mountain View, View Of Water |
Building
| Bathroom Total | 4 |
| Bedrooms Total | 4 |
| Appliances | Range, Refrigerator, Cooktop, Dishwasher, Cooktop - Gas, Microwave, Oven, Hood Fan, Washer & Dryer, Water Purifier, Wine Fridge, Oven - Built-in |
| Architectural Style | Ranch |
| Constructed Date | 2017 |
| Construction Style Attachment | Detached |
| Cooling Type | Central Air Conditioning |
| Exterior Finish | Other |
| Fire Protection | Controlled Entry, Security System |
| Fireplace Fuel | Wood |
| Fireplace Present | Yes |
| Fireplace Type | Conventional |
| Half Bath Total | 1 |
| Heating Fuel | Wood |
| Heating Type | In Floor Heating, Forced Air, Stove |
| Roof Material | Asphalt Shingle |
| Roof Style | Unknown |
| Stories Total | 2 |
| Size Interior | 3674 Sqft |
| Type | House |
| Utility Water | Well |
Parking
| Attached Garage | 3 |
Land
| Acreage | Yes |
| Land Amenities | Recreation |
| Landscape Features | Landscaped, Rolling |
| Sewer | Septic Tank |
| Size Irregular | 10 |
| Size Total | 10 Ac|10 - 50 Acres |
| Size Total Text | 10 Ac|10 - 50 Acres |
| Zoning Type | Unknown |
Rooms
| Level | Type | Length | Width | Dimensions |
|---|---|---|---|---|
| Basement | Storage | 18'3'' x 5'11'' | ||
| Basement | Partial Bathroom | 10'9'' x 5'11'' | ||
| Basement | Office | 15'3'' x 18'9'' | ||
| Basement | Bedroom | 15'3'' x 18'9'' | ||
| Basement | Other | 11'2'' x 9'1'' | ||
| Basement | Other | 20' x 12'10'' | ||
| Basement | Recreation Room | 30'7'' x 18'11'' | ||
| Main Level | Laundry Room | 8' x 5'4'' | ||
| Main Level | 4pc Ensuite Bath | 6'2'' x 13'10'' | ||
| Main Level | Primary Bedroom | 11'6'' x 15'8'' | ||
| Main Level | 4pc Bathroom | 7'10'' x 10'9'' | ||
| Main Level | Bedroom | 11'4'' x 10'9'' | ||
| Main Level | Pantry | 5'9'' x 5'9'' | ||
| Main Level | 3pc Ensuite Bath | 5'9'' x 8'6'' | ||
| Main Level | Bedroom | 10'9'' x 12'2'' | ||
| Main Level | Mud Room | 17'8'' x 7'2'' | ||
| Main Level | Dining Room | 18'2'' x 7'1'' | ||
| Main Level | Living Room | 19'4'' x 21'10'' | ||
| Main Level | Kitchen | 12'10'' x 27'10'' |
Utilities
| Cable | Available |
| Electricity | Available |
| Natural Gas | Available |
| Telephone | Available |
https://www.realtor.ca/real-estate/28262399/2030-canoe-beach-drive-ne-salmon-arm-ne-salmon-arm
Interested?
Contact us for more information
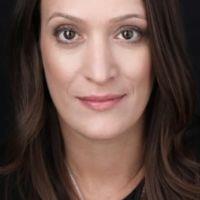
Effie Sachami
www.homelifeabbotsford.ca/

360 - 3033 Immel Street
Abbotsford, British Columbia V2S 6S2
(604) 859-3141
(866) 347-8639
www.homelifeabbotsford.ca/
