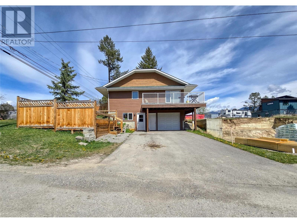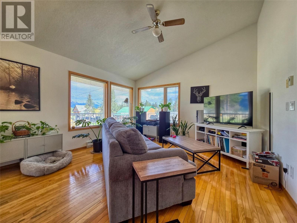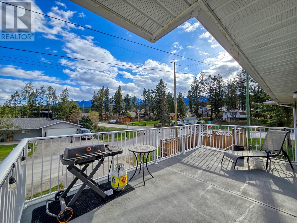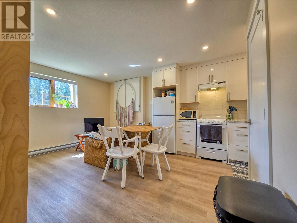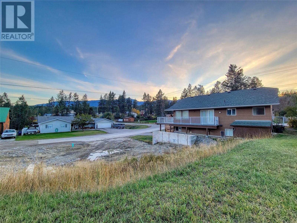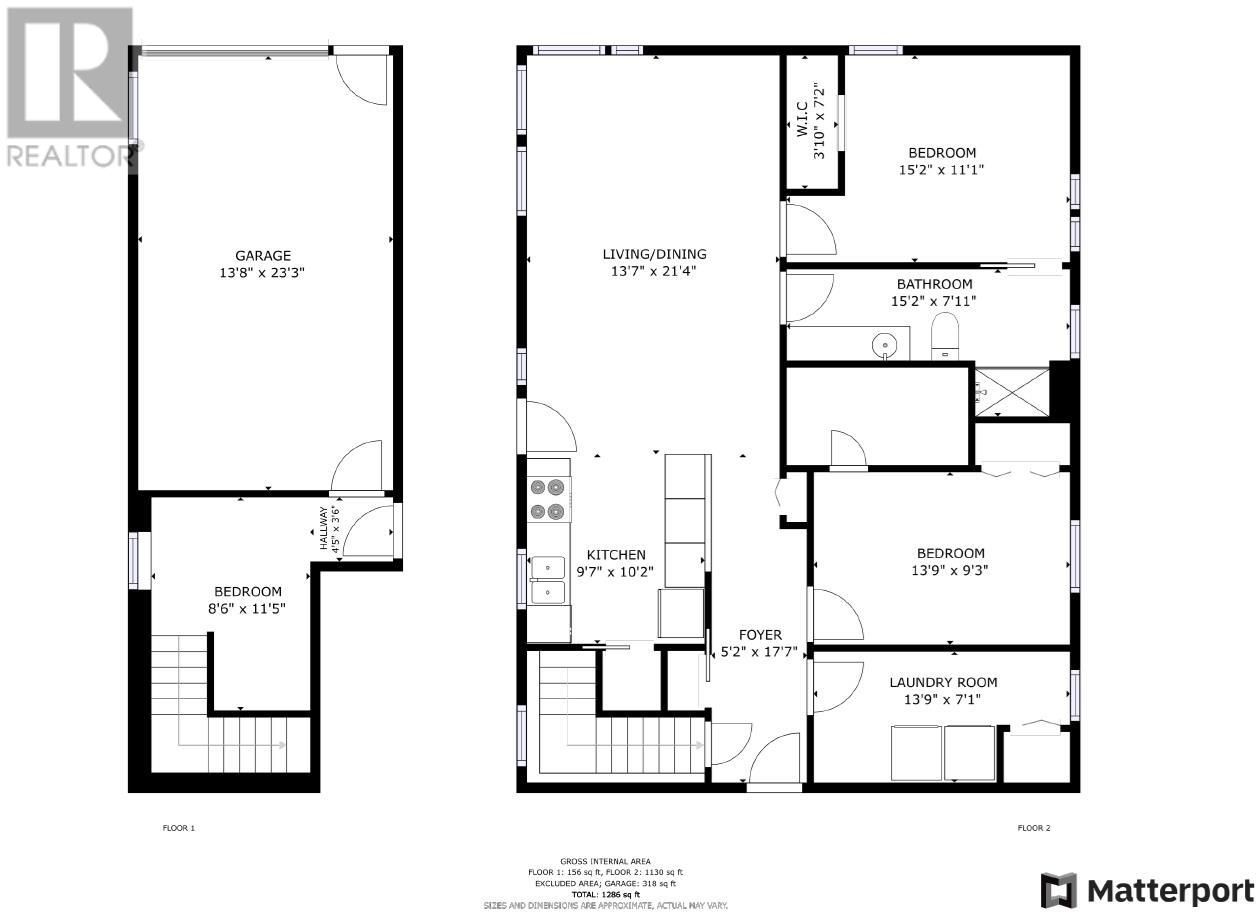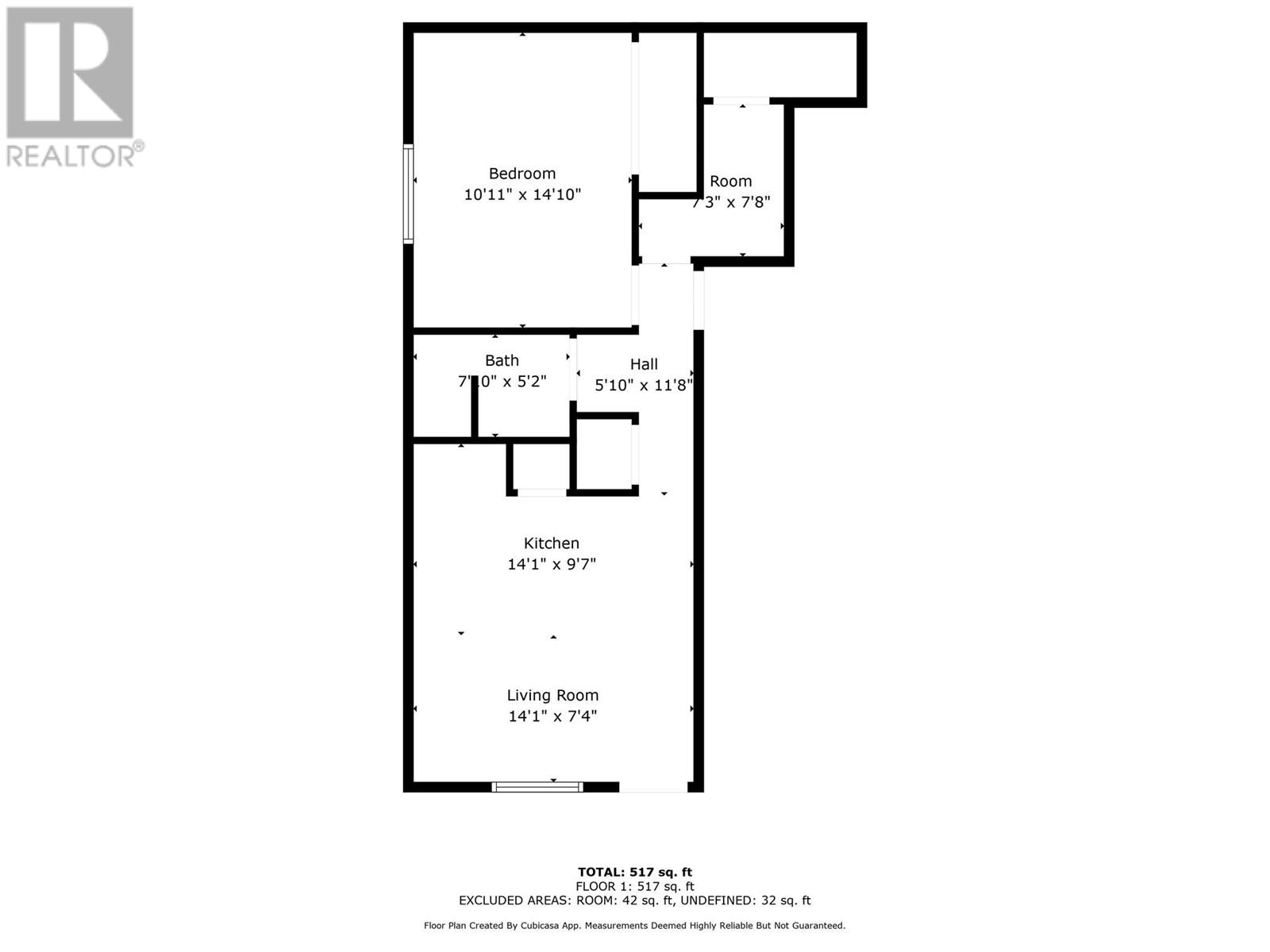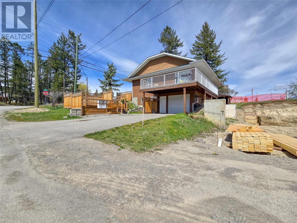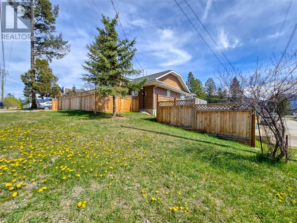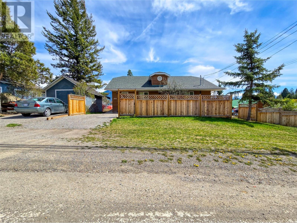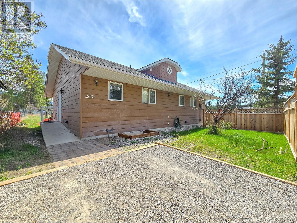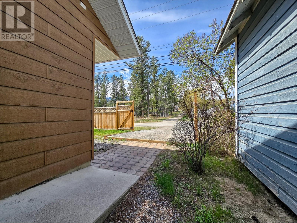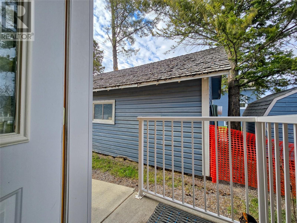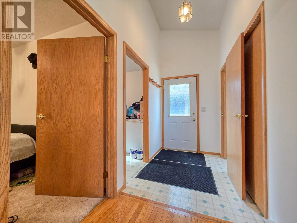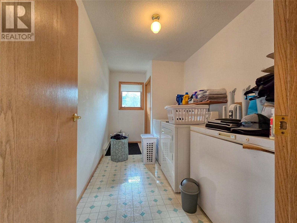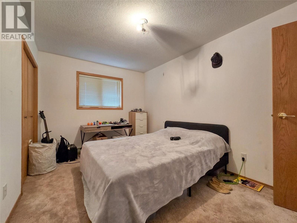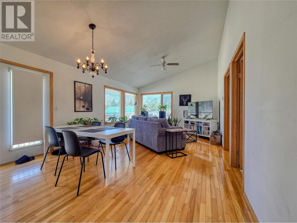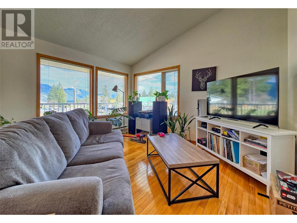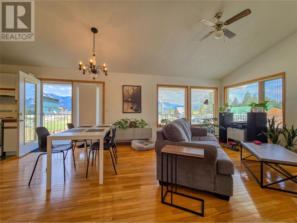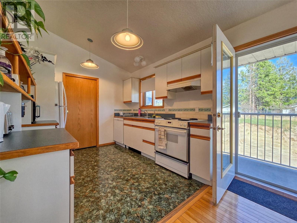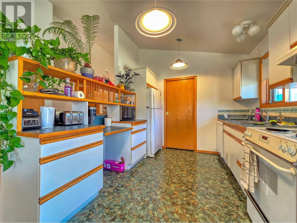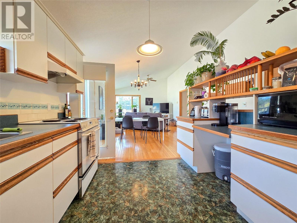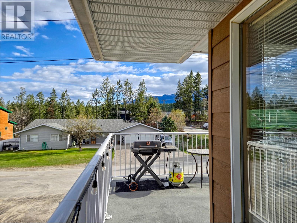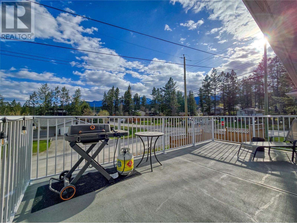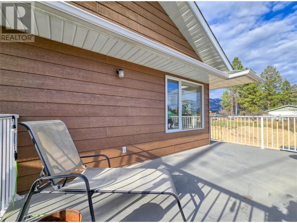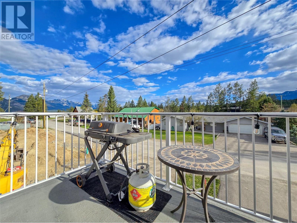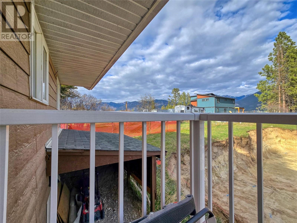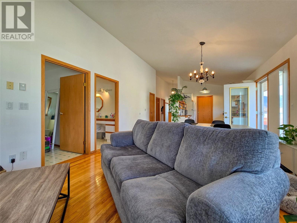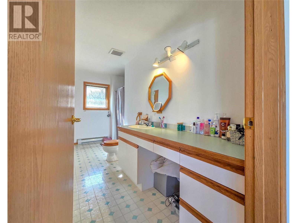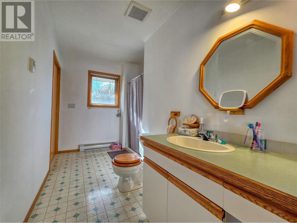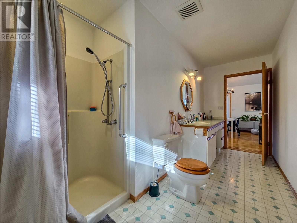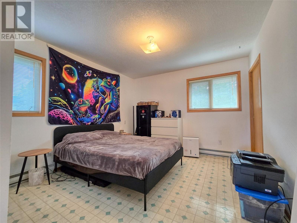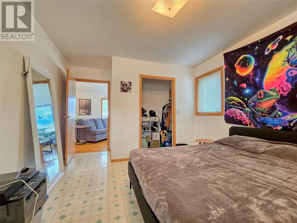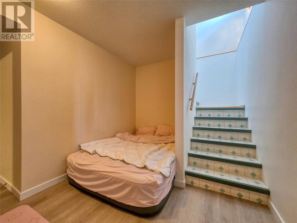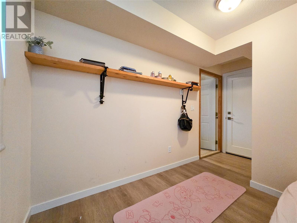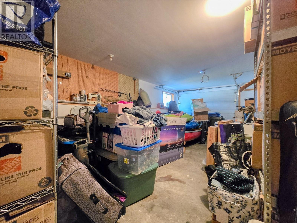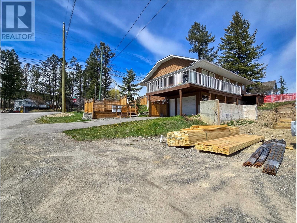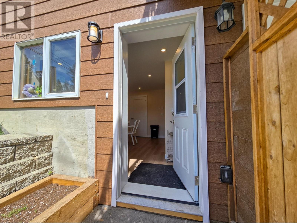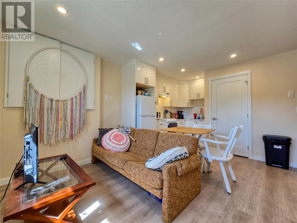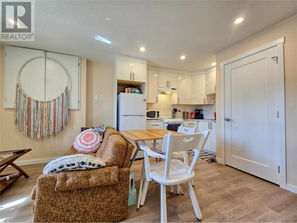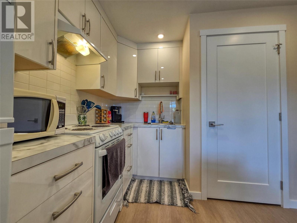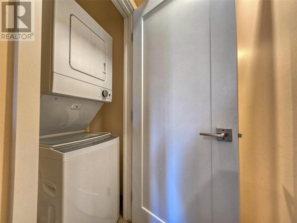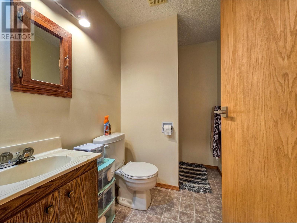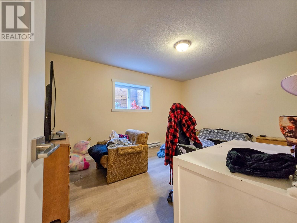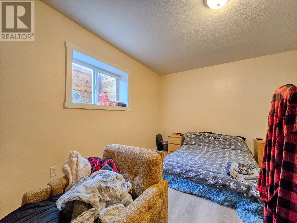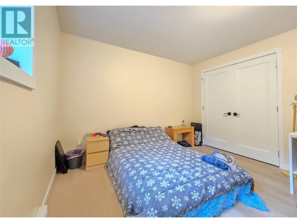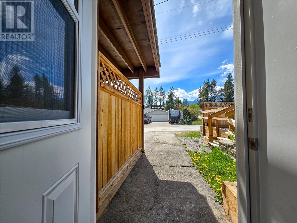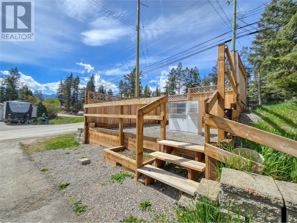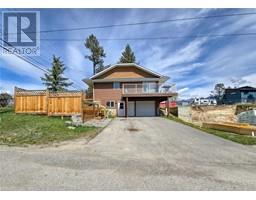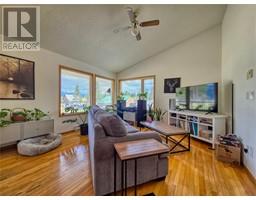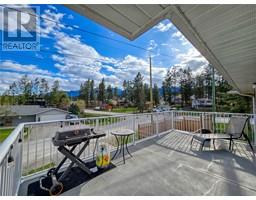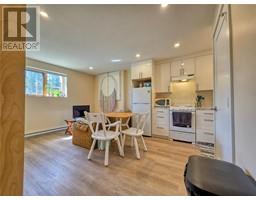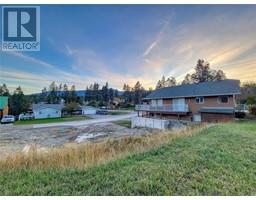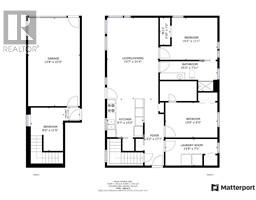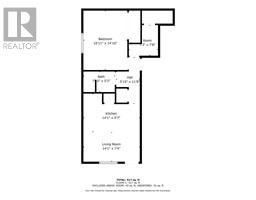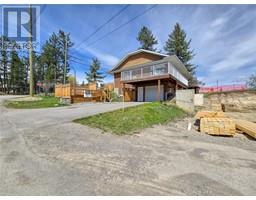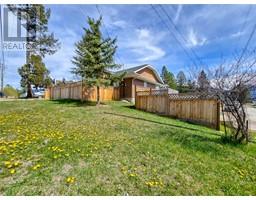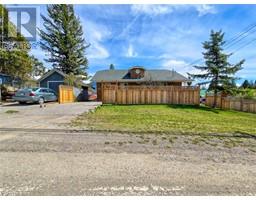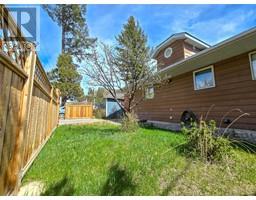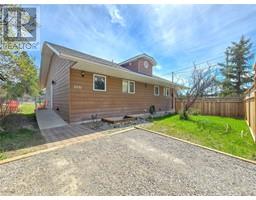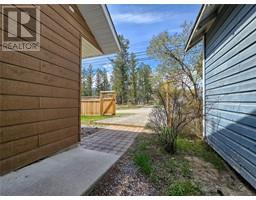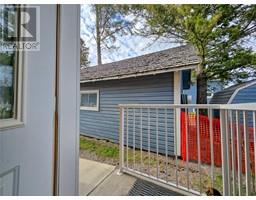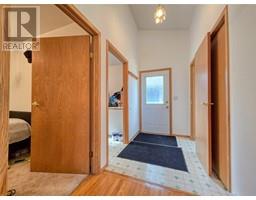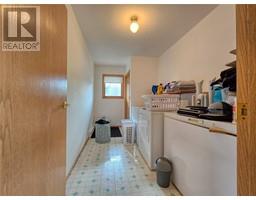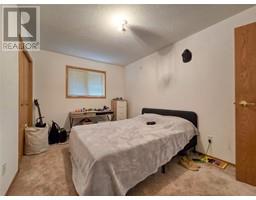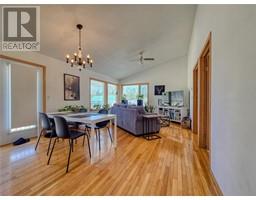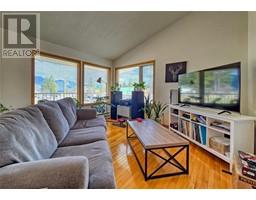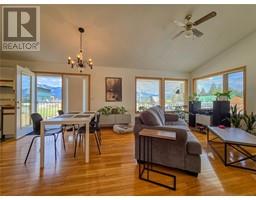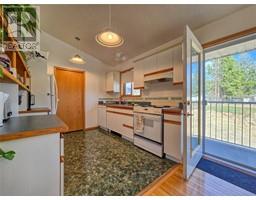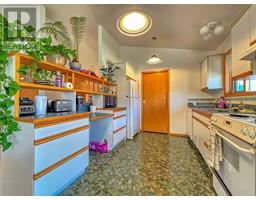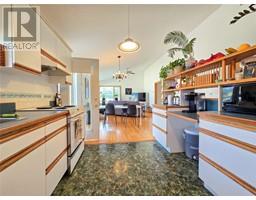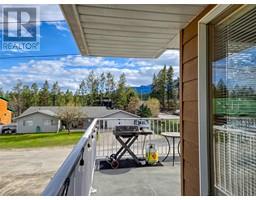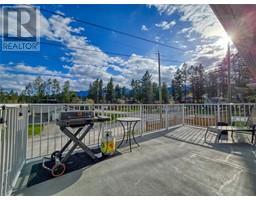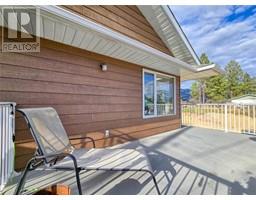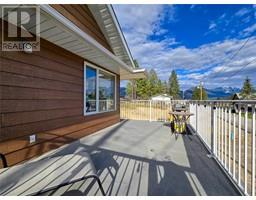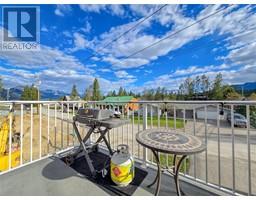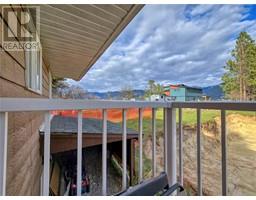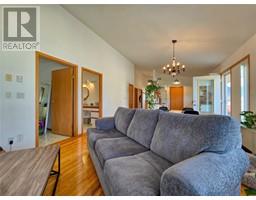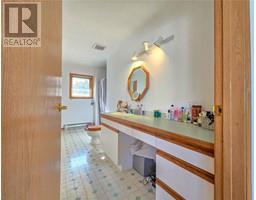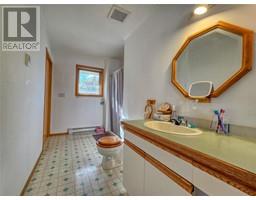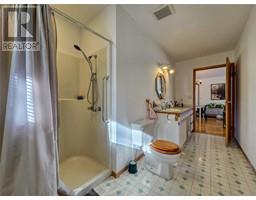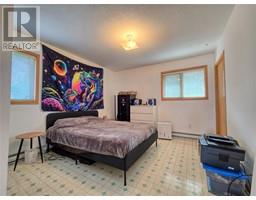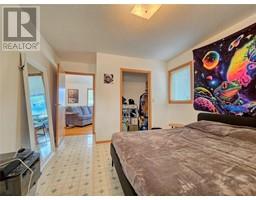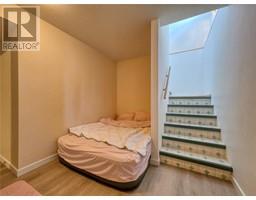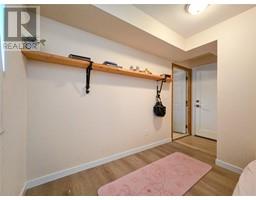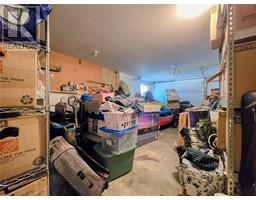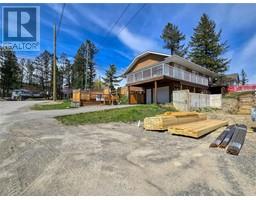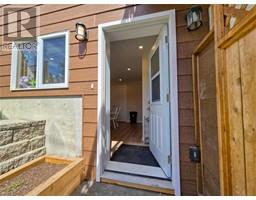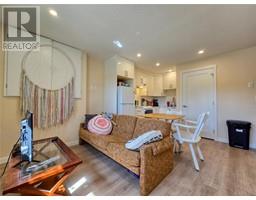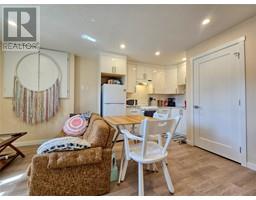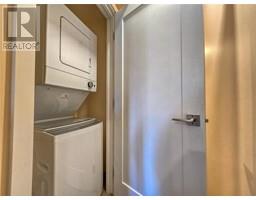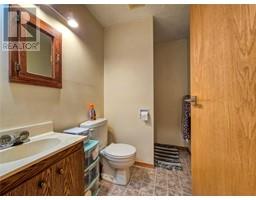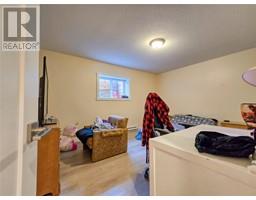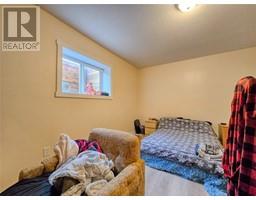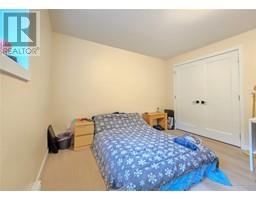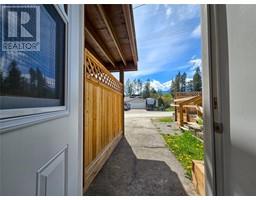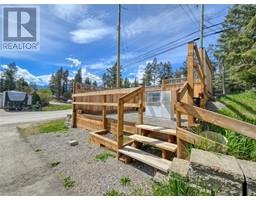2031 13th Avenue Invermere, British Columbia V0A 1K4
$675,000
Welcome to 2031 13th Ave, the single family home in the core of Invermere you have been waiting for (at the price you can afford)! Located close to schools, downtown, medical services, and the beach! The upper level is spacious and bright, with easy access to the amazing south facing deck and amazing mountain views. Two bedrooms and one large accessible bathroom, along with a dedicated laundry room, and pantry- make the space functional. With the added bonus of a small private grass yard area, small room in the basement and attached insulated single car garage- perfect for a downsize or a young family! But that's not all! The home also features a recently finished walkout self contained 1 bedroom suite! Whether it is a mortgage helper, multi-generational living situation, or even a homebased business or amazing home office, the suite space offers many options! With vinyl plank flooring, pot lights, HRV air exchange, in-suite laundry, lots of storage, and an internal door (if you want to connect the spaces)- this is one of the nicest suites in all of Invermere! The property was recently subdivided with two new single family lots created to the East, two homes are being moved onto these new lots so the quite dead-end 21st street will maintain the mature single family neighbourhood vibe. No strata fees, no renovations needed, and vacant possession for this summer- whether it is your new full time home or an investment- don't hesitate on this one! (id:27818)
Property Details
| MLS® Number | 10344502 |
| Property Type | Single Family |
| Neigbourhood | Invermere |
| Parking Space Total | 1 |
Building
| Bathroom Total | 2 |
| Bedrooms Total | 4 |
| Basement Type | Full |
| Constructed Date | 1996 |
| Construction Style Attachment | Detached |
| Flooring Type | Hardwood, Linoleum |
| Heating Fuel | Electric |
| Heating Type | Baseboard Heaters |
| Roof Material | Asphalt Shingle |
| Roof Style | Unknown |
| Stories Total | 2 |
| Size Interior | 1803 Sqft |
| Type | House |
| Utility Water | Municipal Water |
Parking
| See Remarks | |
| Attached Garage | 1 |
Land
| Acreage | No |
| Sewer | Municipal Sewage System |
| Size Irregular | 0.12 |
| Size Total | 0.12 Ac|under 1 Acre |
| Size Total Text | 0.12 Ac|under 1 Acre |
| Zoning Type | Unknown |
Rooms
| Level | Type | Length | Width | Dimensions |
|---|---|---|---|---|
| Basement | Full Bathroom | 7'10'' x 5'2'' | ||
| Main Level | Other | 3'10'' x 7'2'' | ||
| Main Level | Bedroom | 13'9'' x 9'3'' | ||
| Main Level | Full Ensuite Bathroom | 15'2'' x 7'11'' | ||
| Main Level | Primary Bedroom | 15'2'' x 11'1'' | ||
| Main Level | Living Room | 13'7'' x 21'4'' | ||
| Main Level | Kitchen | 9'7'' x 10'2'' | ||
| Main Level | Laundry Room | 13'9'' x 7'1'' |
https://www.realtor.ca/real-estate/28241938/2031-13th-avenue-invermere-invermere
Interested?
Contact us for more information

Gerry Taft
Personal Real Estate Corporation
www.gerrytaft.ca/
https://www.facebook.com/gerrytaftrealtor/
https://twitter.com/taftgerry
https://www.instagram.com/gerrytaftrealtor/

2020 Washington Street,
Rossland, British Columbia V0G 1Y0
(250) 368-7166
www.mountaintownproperties.ca/
