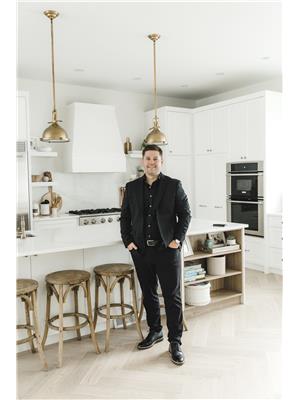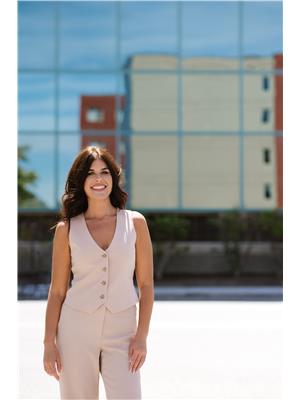204 Rue Cheval Noir Kamloops, British Columbia V1S 0B3
$1,387,000
Welcome to 204 Rue Cheval Noir, a custom-built rancher with breathtaking views of the golf course and a glimpse of Kamloops Lake. This spacious, open-concept home features floor-to-ceiling windows with large sliders that blend indoor and outdoor living onto the covered sundeck from the living room. A bright den off the entry offers a great home office with French doors to a private patio. The chef’s kitchen is complete with an expansive island, breakfast bar, and a butler’s pantry with additional sink and ample storage. Finishing off the main floor is the laundry room with access to the triple garage, a powder room and the Primary Suite. Overlooking the golf course and surrounding mountains, the main bedroom includes a walk-in closet with custom built-ins and luxurious five piece ensuite; double vanity, soaker tub and shower. The fully finished basement is flooded with natural light and boasts the three remaining bedrooms, a three piece bathroom with shower, large family room and additional flex space ideal for at-home gym, games room or large office area. Enjoy the resort lifestyle with nearby school bus pick-up, a full-service marina, and easy access to backcountry adventures—just 20 minutes from Kamloops and steps from the world-class Tobiano Golf Course. All meas are approx., buyer to confirm if important. Book your private viewing today! (id:27818)
Property Details
| MLS® Number | 10344395 |
| Property Type | Single Family |
| Neigbourhood | Tobiano |
| Amenities Near By | Golf Nearby, Recreation |
| Parking Space Total | 3 |
| View Type | Mountain View, View (panoramic) |
Building
| Bathroom Total | 3 |
| Bedrooms Total | 4 |
| Appliances | Range, Refrigerator, Dishwasher, Microwave, Washer & Dryer, Oven - Built-in |
| Architectural Style | Ranch |
| Basement Type | Full |
| Constructed Date | 2018 |
| Construction Style Attachment | Detached |
| Cooling Type | Central Air Conditioning |
| Exterior Finish | Stone, Other |
| Fireplace Fuel | Electric,gas |
| Fireplace Present | Yes |
| Fireplace Type | Unknown,unknown |
| Flooring Type | Mixed Flooring |
| Half Bath Total | 1 |
| Heating Type | Forced Air, See Remarks |
| Roof Material | Asphalt Shingle |
| Roof Style | Unknown |
| Stories Total | 2 |
| Size Interior | 3406 Sqft |
| Type | House |
| Utility Water | Municipal Water |
Parking
| Attached Garage | 3 |
Land
| Access Type | Easy Access, Highway Access |
| Acreage | No |
| Land Amenities | Golf Nearby, Recreation |
| Landscape Features | Landscaped, Underground Sprinkler |
| Sewer | Municipal Sewage System |
| Size Irregular | 0.29 |
| Size Total | 0.29 Ac|under 1 Acre |
| Size Total Text | 0.29 Ac|under 1 Acre |
| Surface Water | Lake |
| Zoning Type | Unknown |
Rooms
| Level | Type | Length | Width | Dimensions |
|---|---|---|---|---|
| Basement | Office | 13'9'' x 35'4'' | ||
| Basement | Family Room | 17'1'' x 19'2'' | ||
| Basement | Utility Room | 17'2'' x 11'6'' | ||
| Basement | Bedroom | 14'1'' x 11'9'' | ||
| Basement | 3pc Bathroom | Measurements not available | ||
| Basement | Bedroom | 11'8'' x 11'6'' | ||
| Basement | Bedroom | 14'1'' x 11'10'' | ||
| Main Level | 2pc Bathroom | Measurements not available | ||
| Main Level | Foyer | 16'8'' x 12'6'' | ||
| Main Level | Laundry Room | 11'9'' x 6'11'' | ||
| Main Level | Pantry | 13'11'' x 4'3'' | ||
| Main Level | Kitchen | 14'3'' x 14'7'' | ||
| Main Level | Dining Room | 14'3'' x 9'8'' | ||
| Main Level | Living Room | 16'9'' x 15'5'' | ||
| Main Level | Primary Bedroom | 14'1'' x 18'10'' | ||
| Main Level | 5pc Ensuite Bath | Measurements not available | ||
| Main Level | Den | 14'4'' x 12'7'' |
Utilities
| Cable | Available |
| Electricity | Available |
| Natural Gas | Available |
| Telephone | Available |
| Sewer | Available |
| Water | Available |
https://www.realtor.ca/real-estate/28205690/204-rue-cheval-noir-kamloops-tobiano
Interested?
Contact us for more information

Trevor E Finch
Personal Real Estate Corporation

1000 Clubhouse Dr (Lower)
Kamloops, British Columbia V2H 1T9
(833) 817-6506
www.exprealty.ca/

Jestine Hinch
Personal Real Estate Corporation

1000 Clubhouse Dr (Lower)
Kamloops, British Columbia V2H 1T9
(833) 817-6506
www.exprealty.ca/






















































































































































