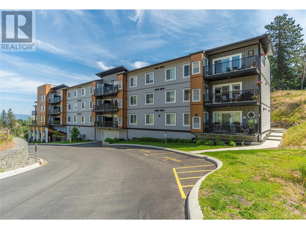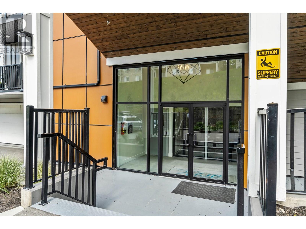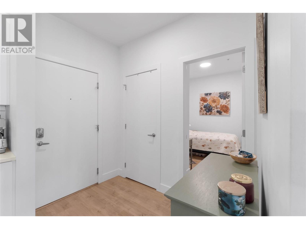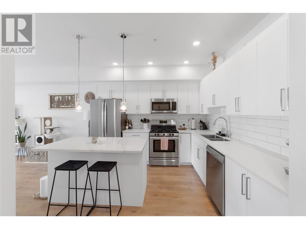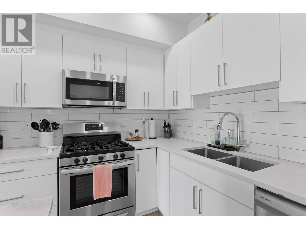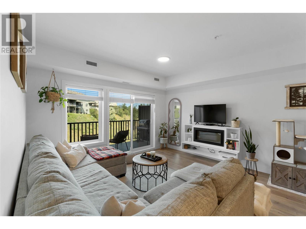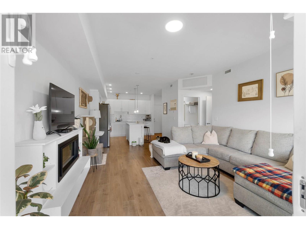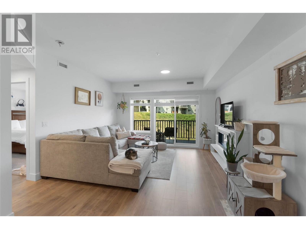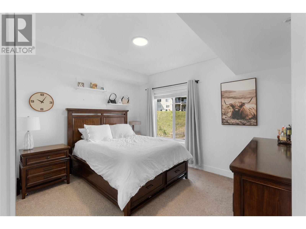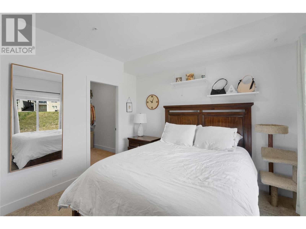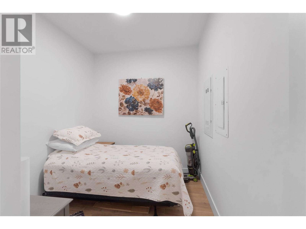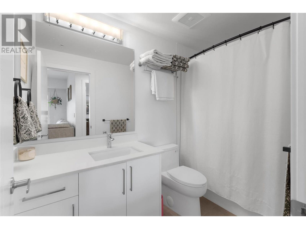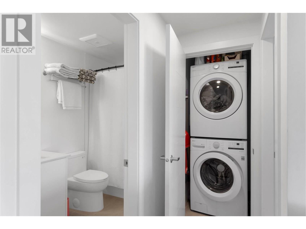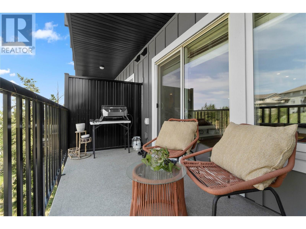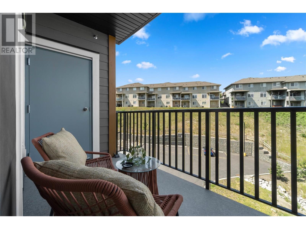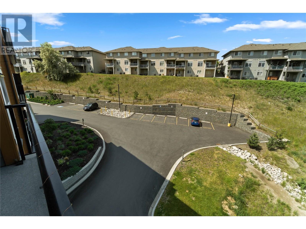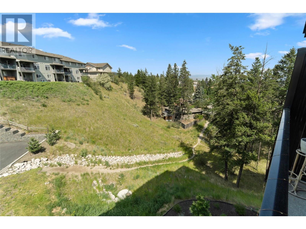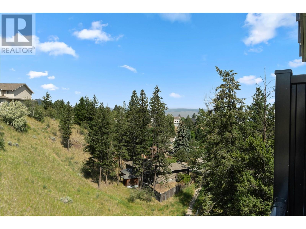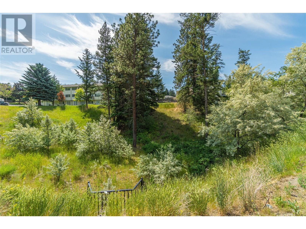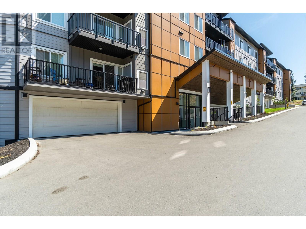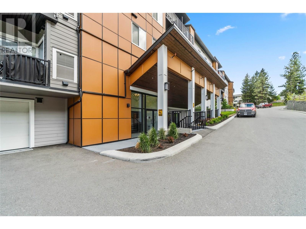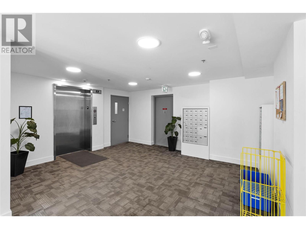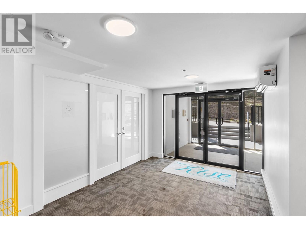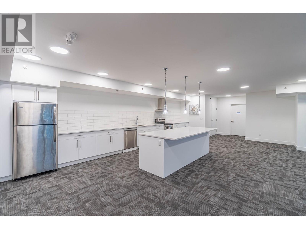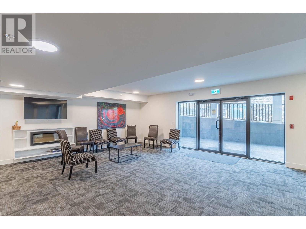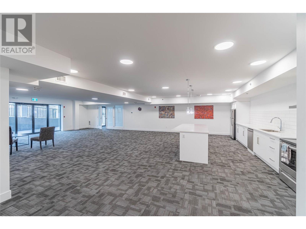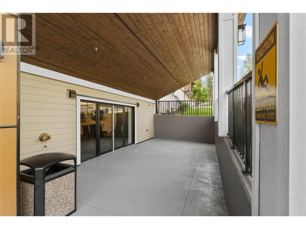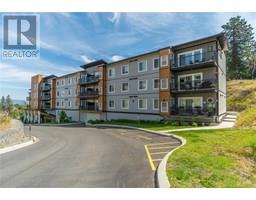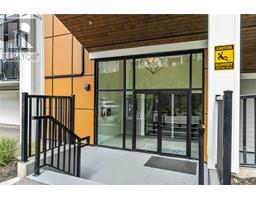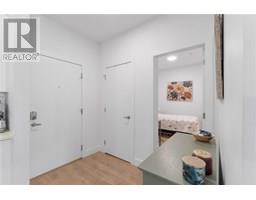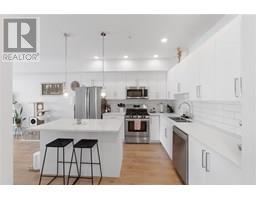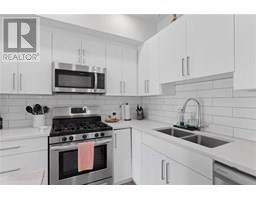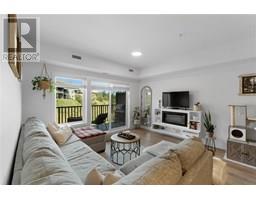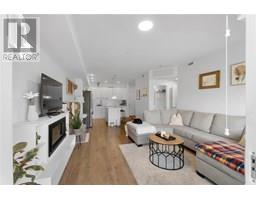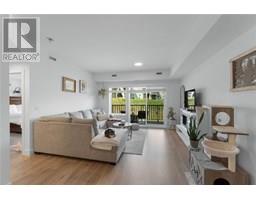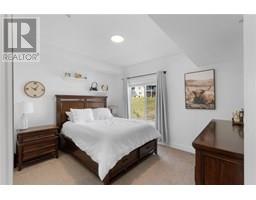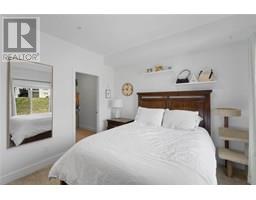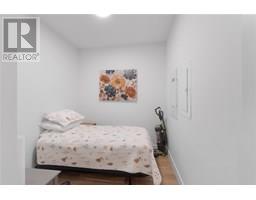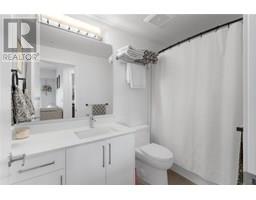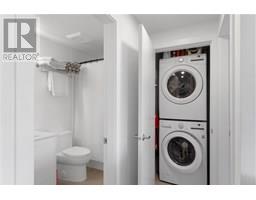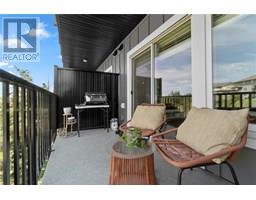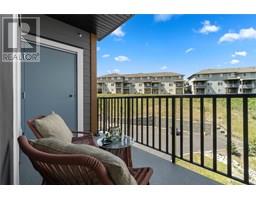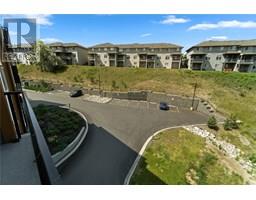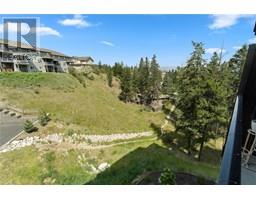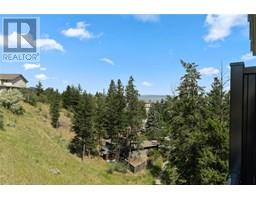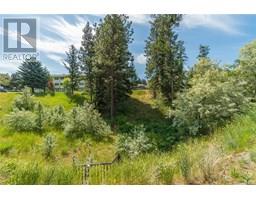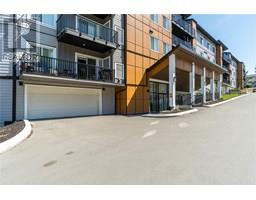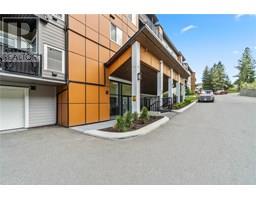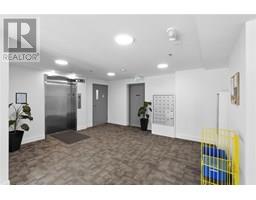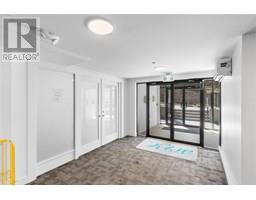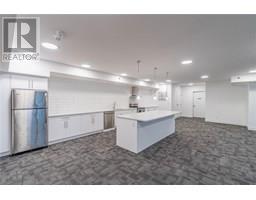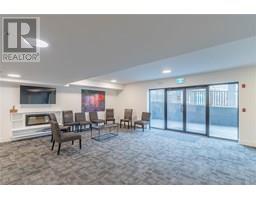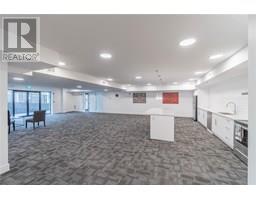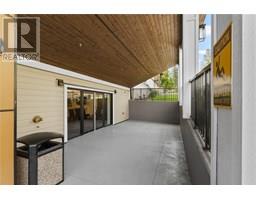2046 Robson Place Unit# 204 Kamloops, British Columbia V2E 0A5
$435,000Maintenance, Insurance, Ground Maintenance, Property Management, Other, See Remarks, Sewer, Waste Removal, Water
$264.24 Monthly
Maintenance, Insurance, Ground Maintenance, Property Management, Other, See Remarks, Sewer, Waste Removal, Water
$264.24 MonthlyWelcome to The Rise, where contemporary design meets unbeatable convenience in one of Kamloops' most sought-after Sahali neighborhoods. This pristine 1-bedroom plus den, 1-bathroom condo was built in 2021, offering 9’ ceilings, timeless finishes, and a private balcony. Enjoy 820 sq. ft. of bright, open-concept living featuring a stylish kitchen with quartz countertops, stainless steel appliances including a gas range, and a spacious island perfect for entertaining. The inviting living area boasts an electric fireplace and seamless access to the balcony—ideal for soaking in Kamloops’ beautiful weather. The generous primary bedroom includes a walk-in closet, while the versatile den offers the perfect flex space for a spare bedroom, home office or extra storage. Additional features include in-suite laundry, central heating and cooling, secure underground parking, and a dedicated storage locker. Low strata fees ($261/month) cover water, sewer, garbage, maintenance, management, and insurance, making this a cost-effective and energy-efficient home. Pets (dogs and cats) and rentals are allowed, enhancing its value as both a residence and investment opportunity. Located minutes from TRU, schools, shopping, parks, gyms, restaurants, and hiking trails, this home puts everything you need at your doorstep. (id:27818)
Property Details
| MLS® Number | 10352048 |
| Property Type | Single Family |
| Neigbourhood | Sahali |
| Community Name | The Rise at Sahali Ridge |
| Community Features | Pet Restrictions, Pets Allowed With Restrictions, Rentals Allowed |
| Features | Balcony |
| Parking Space Total | 1 |
| Storage Type | Storage, Locker |
Building
| Bathroom Total | 1 |
| Bedrooms Total | 1 |
| Amenities | Party Room, Storage - Locker |
| Appliances | Refrigerator, Dishwasher, Range - Gas, Microwave, Washer/dryer Stack-up |
| Architectural Style | Other |
| Constructed Date | 2021 |
| Cooling Type | Central Air Conditioning |
| Fire Protection | Sprinkler System-fire, Controlled Entry |
| Fireplace Fuel | Electric |
| Fireplace Present | Yes |
| Fireplace Type | Unknown |
| Flooring Type | Mixed Flooring |
| Heating Type | Forced Air, See Remarks |
| Stories Total | 1 |
| Size Interior | 819 Sqft |
| Type | Apartment |
| Utility Water | Municipal Water |
Parking
| Underground | 1 |
Land
| Acreage | No |
| Sewer | Municipal Sewage System |
| Size Total Text | Under 1 Acre |
| Zoning Type | Residential |
Rooms
| Level | Type | Length | Width | Dimensions |
|---|---|---|---|---|
| Main Level | Foyer | 4'11'' x 8' | ||
| Main Level | 4pc Bathroom | Measurements not available | ||
| Main Level | Den | 10'5'' x 8' | ||
| Main Level | Primary Bedroom | 13'1'' x 10'11'' | ||
| Main Level | Living Room | 17'8'' x 14'7'' | ||
| Main Level | Kitchen | 11'7'' x 13'7'' |
https://www.realtor.ca/real-estate/28461148/2046-robson-place-unit-204-kamloops-sahali
Interested?
Contact us for more information

Chelsea Mann
Personal Real Estate Corporation

606 Victoria Street
Kamloops, British Columbia V2C 2B4
(778) 765-1500
https://kamloops.evrealestate.com/
