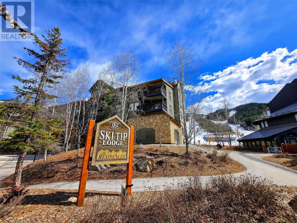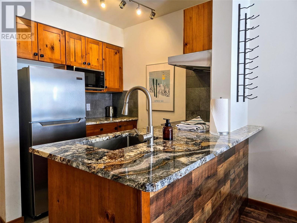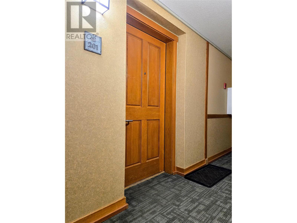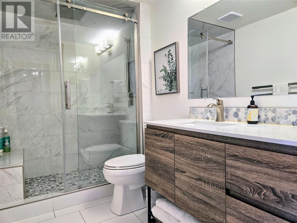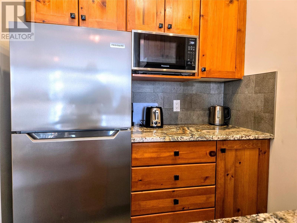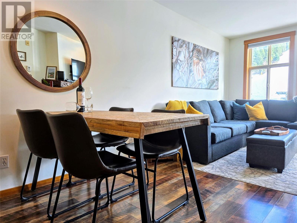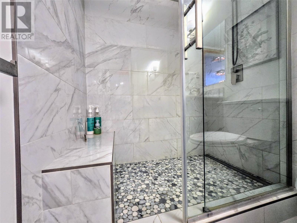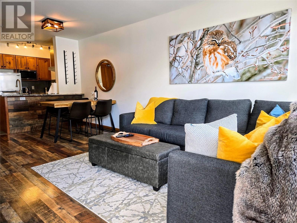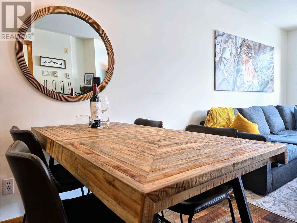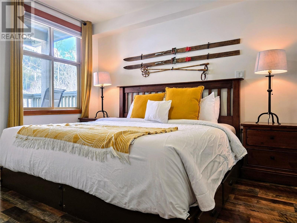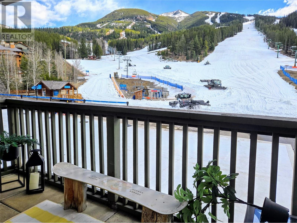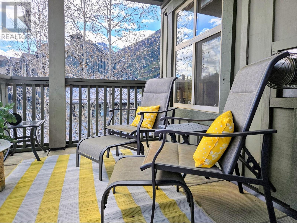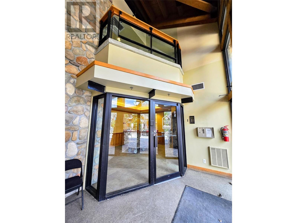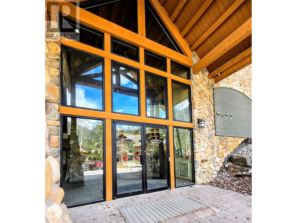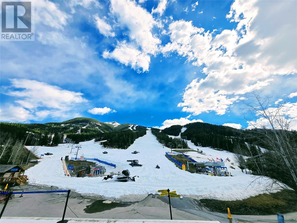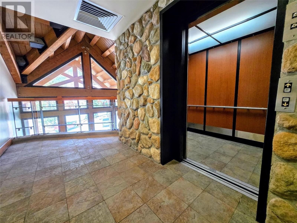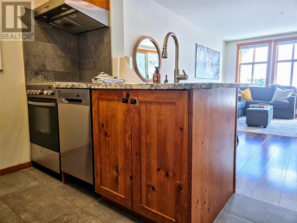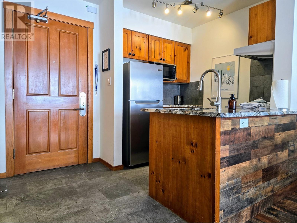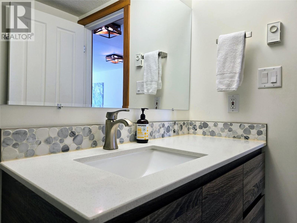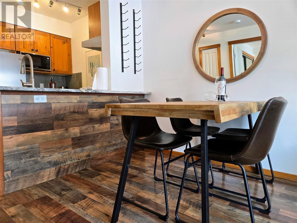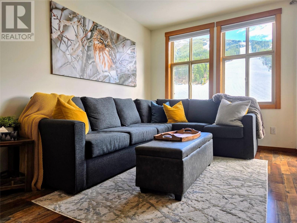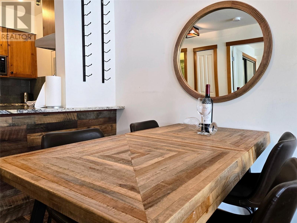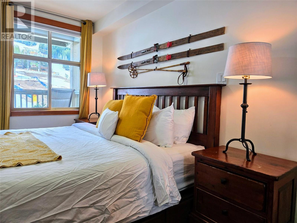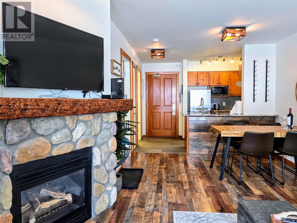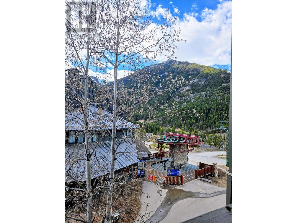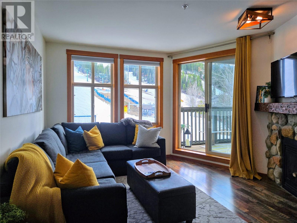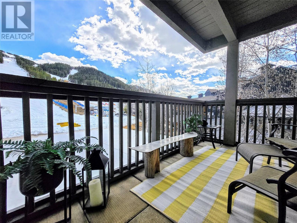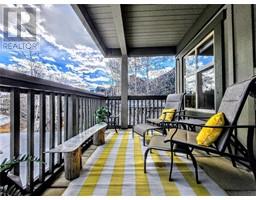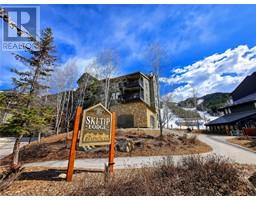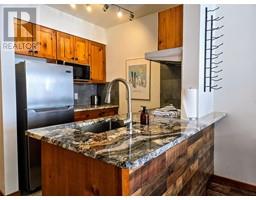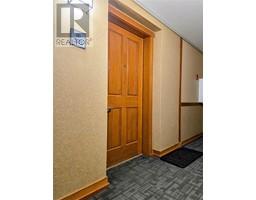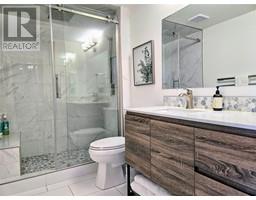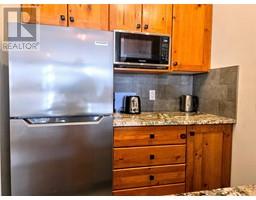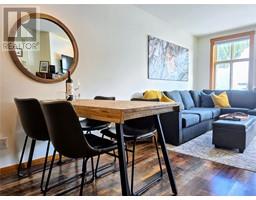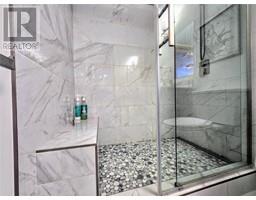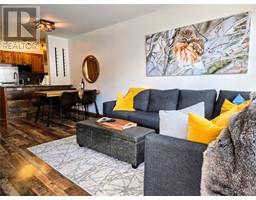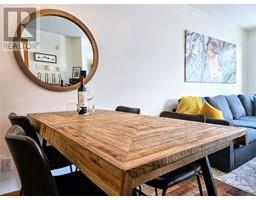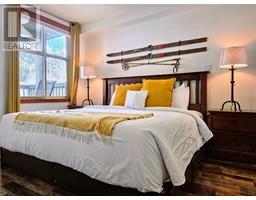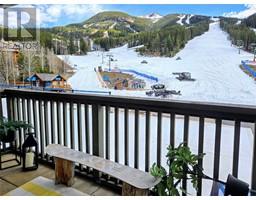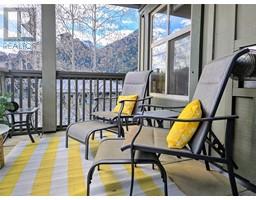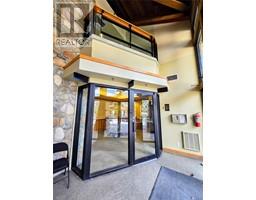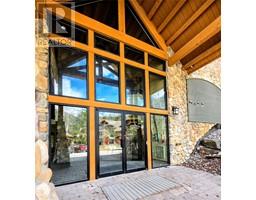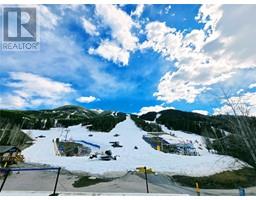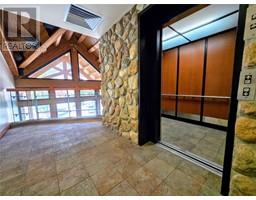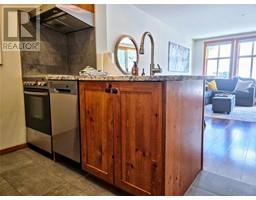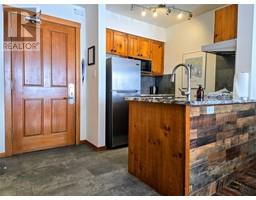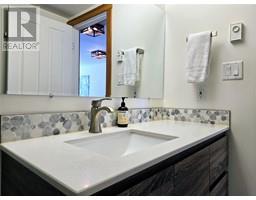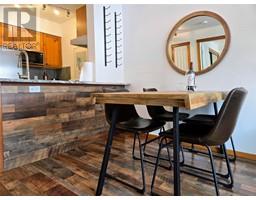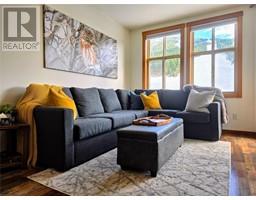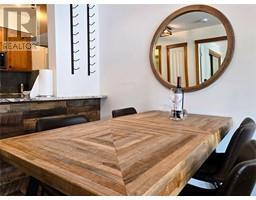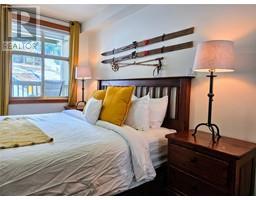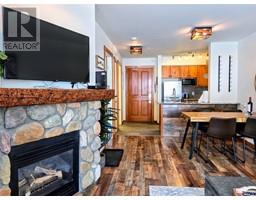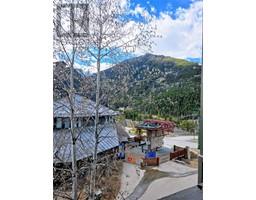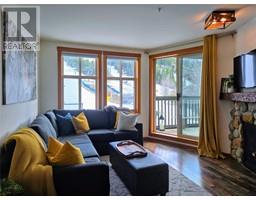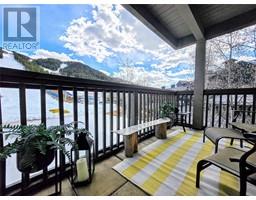2050 Summit Drive Unit# 201 Panorama, British Columbia V0A 1T0
$334,900Maintenance, Reserve Fund Contributions, Electricity
$672 Monthly
Maintenance, Reserve Fund Contributions, Electricity
$672 MonthlySTOP THE CAR! This RARE CORNER UNIT boasts JAW-DROPPING PANORAMIC VIEWS of the entire resort: pools, ski runs, lifts, ALL bathed in glorious SOUTH-FACING SUN ALL DAY LONG! Step inside this COMPLETELY RENOVATED 1-bedroom condo and be wowed! Imagine relaxing by your COZY GAS FIREPLACE while soaking in those incredible views. The STUNNING bathroom features a sleek WALK-IN SHOWER, and the modern kitchen comes fully equipped. Step onto your COVERED DECK and soak in the SAME BREATHTAKING VIEWS and sunshine! LOCATION? UNBEATABLE! Skip the lift lines - you're 1 minutes from the lift for instant slope access! Park your car in the HEATED UNDERGROUND and WALK EVERYWHERE this world-class resort offers. BONUS: NO GST! This is the one you've been waiting for! It won't last. Act now. (id:27818)
Property Details
| MLS® Number | 10344511 |
| Property Type | Single Family |
| Neigbourhood | Panorama |
| Community Name | Ski Tip Lodge |
| Amenities Near By | Golf Nearby, Recreation, Shopping, Ski Area |
| Community Features | Pets Allowed |
| Features | Corner Site, One Balcony |
| Parking Space Total | 1 |
| Storage Type | Storage, Locker |
| View Type | Mountain View, Valley View |
Building
| Bathroom Total | 1 |
| Bedrooms Total | 1 |
| Amenities | Laundry Facility |
| Appliances | Refrigerator, Dishwasher, Microwave, Oven |
| Architectural Style | Split Level Entry |
| Constructed Date | 1998 |
| Construction Style Split Level | Other |
| Exterior Finish | Other |
| Fireplace Fuel | Gas |
| Fireplace Present | Yes |
| Fireplace Type | Unknown |
| Flooring Type | Ceramic Tile, Vinyl |
| Heating Fuel | Electric |
| Heating Type | Baseboard Heaters, See Remarks |
| Roof Material | Asphalt Shingle |
| Roof Style | Unknown |
| Stories Total | 1 |
| Size Interior | 506 Sqft |
| Type | Apartment |
| Utility Water | Private Utility |
Parking
| Parkade |
Land
| Acreage | No |
| Land Amenities | Golf Nearby, Recreation, Shopping, Ski Area |
| Landscape Features | Landscaped |
| Sewer | Municipal Sewage System |
| Size Total Text | Under 1 Acre |
| Zoning Type | Mixed |
Rooms
| Level | Type | Length | Width | Dimensions |
|---|---|---|---|---|
| Main Level | 4pc Bathroom | Measurements not available | ||
| Main Level | Primary Bedroom | 12'3'' x 9'6'' | ||
| Main Level | Living Room | 13'0'' x 10'4'' | ||
| Main Level | Dining Room | 10'4'' x 6'0'' | ||
| Main Level | Kitchen | 6'6'' x 7'8'' |
https://www.realtor.ca/real-estate/28212831/2050-summit-drive-unit-201-panorama-panorama
Interested?
Contact us for more information
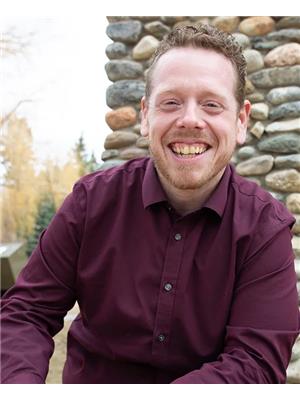
Geoff Hill
Personal Real Estate Corporation
www.geoff.realtor/
tinyurl.com/lpmgqxu

2035 Panorama Drive
Panorama, British Columbia V0A 1T0
(250) 480-3000
www.fairrealty.com/

