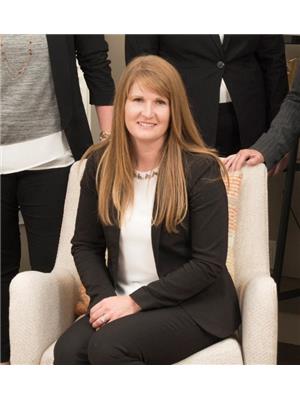2064 Van Horne Drive Kamloops, British Columbia V1S 1G3
$769,900
Fantastic family home close to elementary school with many updates throughout. Step inside this basement entry home & you will find a large entryway with coat closet & plenty of room to take your shoes off. Head upstairs & you will be impressed with the stunning new kitchen by Living Kitchens. This fully renovated kitchen is sure to please with a large island, stone countertops, undermount sink, shaker style cabinets, & new appliance package. The kitchen opens nicely to the dining and living area & is great for entertaining. There are new vinyl floors throughout the main floor as well as many upscale lighting fixtures. Off the dining room is a multi-level deck which steps down to the large & private yard with green space behind. Also on the main floor are three good-sized bedrooms including the primary bedroom with renovated 2pc ensuite bathroom. There is also an updated 4pc main bathroom upstairs. Downstairs has plenty of room as well with two bedrooms, a family room with gas fireplace, laundry room, & another 3pc bathroom. A double garage provides plenty of storage space or covered parking & there is a separate entrance off the laundry room to the backyard. Outside is a fully fenced oasis with lots of garden boxes, gardening space, & plenty of room for kids & pets to run around. Fantastic location within easy walking distance to Aberdeen Elementary, close to transit stops, & just minutes away from dog park, Aberdeen Mall, & many amenities. Book your showing today! (id:27818)
Property Details
| MLS® Number | 10348370 |
| Property Type | Single Family |
| Neigbourhood | Aberdeen |
| Amenities Near By | Park, Schools, Shopping |
| Community Features | Pets Allowed |
| Features | Level Lot, Central Island |
| Parking Space Total | 2 |
| View Type | Mountain View |
Building
| Bathroom Total | 3 |
| Bedrooms Total | 5 |
| Appliances | Refrigerator, Dishwasher, Range - Electric, Microwave, Washer & Dryer |
| Architectural Style | Split Level Entry |
| Basement Type | Full |
| Constructed Date | 1980 |
| Construction Style Attachment | Detached |
| Construction Style Split Level | Other |
| Cooling Type | Central Air Conditioning |
| Exterior Finish | Wood Siding |
| Fireplace Fuel | Mixed |
| Fireplace Present | Yes |
| Fireplace Type | Unknown |
| Flooring Type | Mixed Flooring |
| Half Bath Total | 1 |
| Heating Type | Forced Air, See Remarks |
| Roof Material | Asphalt Shingle |
| Roof Style | Unknown |
| Stories Total | 2 |
| Size Interior | 1947 Sqft |
| Type | House |
| Utility Water | Municipal Water |
Parking
| See Remarks | |
| Attached Garage | 2 |
| R V |
Land
| Acreage | No |
| Fence Type | Fence |
| Land Amenities | Park, Schools, Shopping |
| Landscape Features | Landscaped, Level |
| Sewer | Municipal Sewage System |
| Size Irregular | 0.17 |
| Size Total | 0.17 Ac|under 1 Acre |
| Size Total Text | 0.17 Ac|under 1 Acre |
| Zoning Type | Unknown |
Rooms
| Level | Type | Length | Width | Dimensions |
|---|---|---|---|---|
| Basement | Bedroom | 9'6'' x 11'1'' | ||
| Basement | Family Room | 14'8'' x 13'6'' | ||
| Basement | Foyer | 10'1'' x 11'1'' | ||
| Basement | Bedroom | 8'5'' x 15'7'' | ||
| Basement | 3pc Bathroom | Measurements not available | ||
| Basement | Laundry Room | 5'2'' x 14'5'' | ||
| Main Level | Bedroom | 11'1'' x 8'11'' | ||
| Main Level | Bedroom | 8'11'' x 12'5'' | ||
| Main Level | Primary Bedroom | 12'11'' x 11'1'' | ||
| Main Level | 4pc Bathroom | Measurements not available | ||
| Main Level | 2pc Ensuite Bath | Measurements not available | ||
| Main Level | Living Room | 14'9'' x 12'10'' | ||
| Main Level | Dining Room | 8'11'' x 13'1'' | ||
| Main Level | Kitchen | 13'6'' x 16'1'' |
https://www.realtor.ca/real-estate/28326817/2064-van-horne-drive-kamloops-aberdeen
Interested?
Contact us for more information

Kevin Bamsey
Personal Real Estate Corporation
www.ykahomes.com/
7 - 1315 Summit Dr.
Kamloops, British Columbia V2C 5R9
(250) 869-0101

Kirsten Mason
Personal Real Estate Corporation
www.enjoykamloops.com/
https://m.facebook.com/100064202045154/
https://www.instagram.com/kirsten_mason_kamloops_realtor/
https://www.enjoykamloops.com/kirstenmasonreviewstestimonials.html
7 - 1315 Summit Dr.
Kamloops, British Columbia V2C 5R9
(250) 869-0101


















































































































