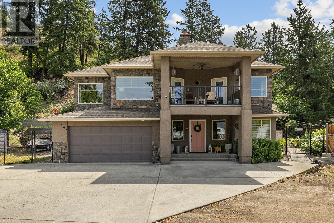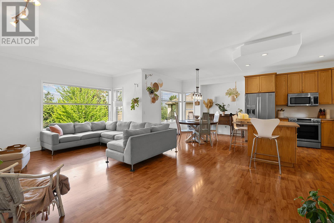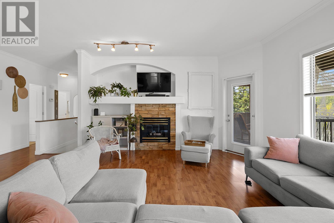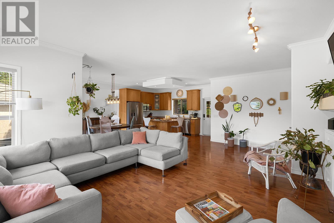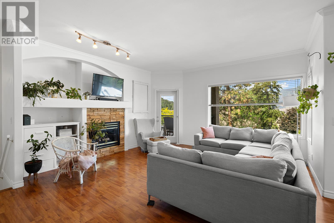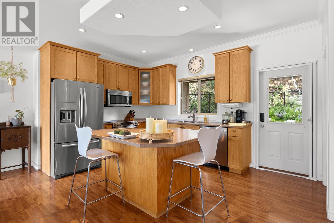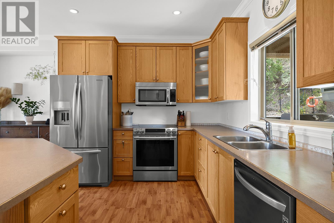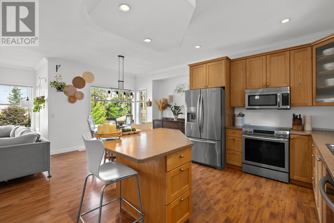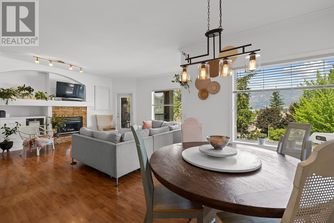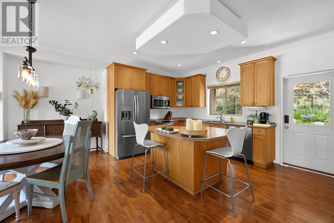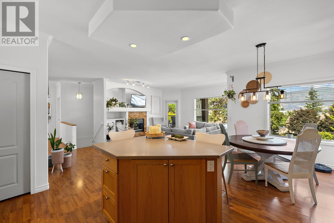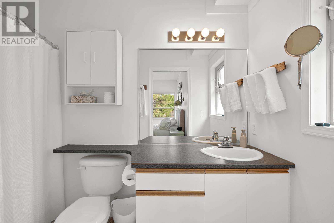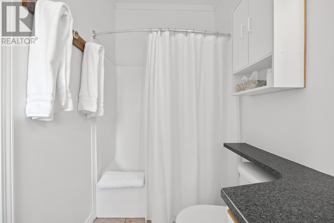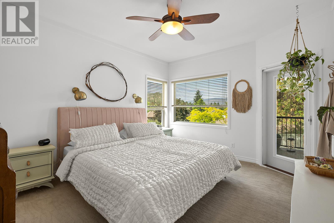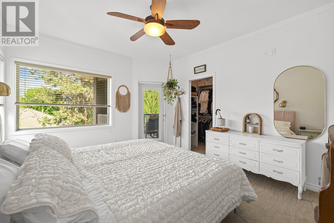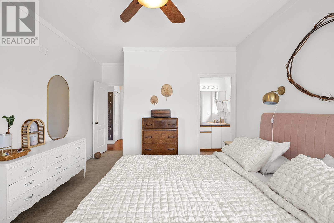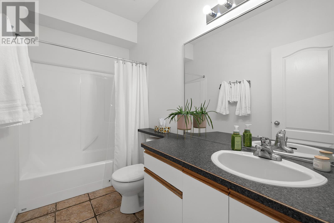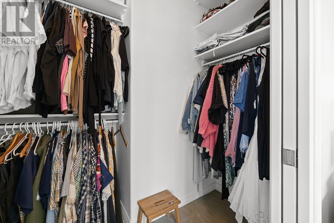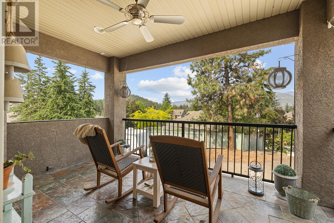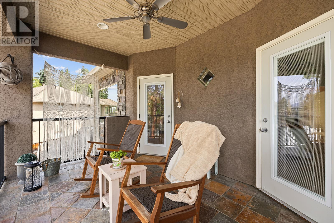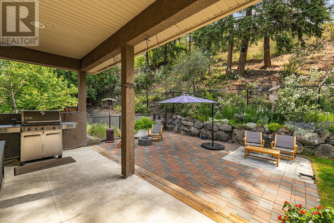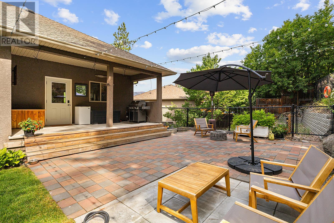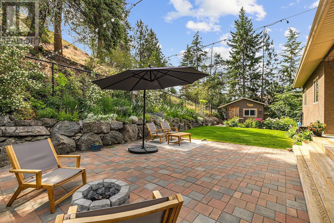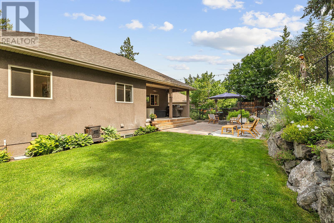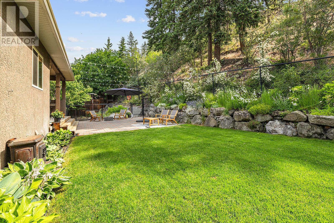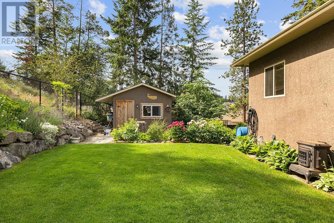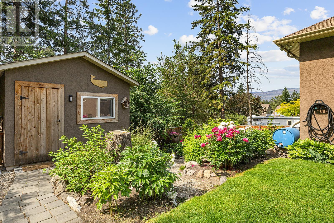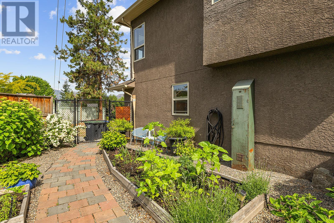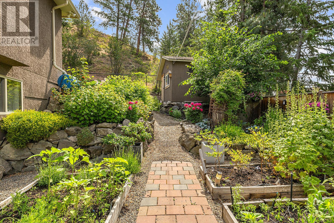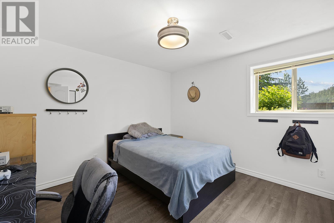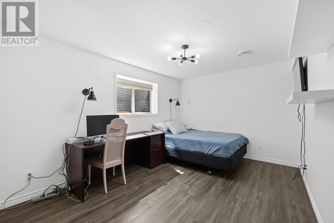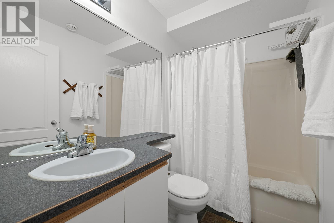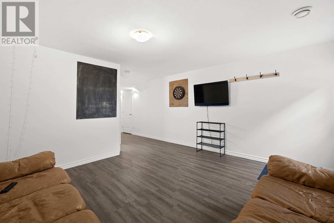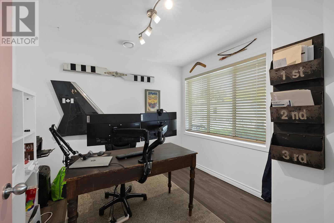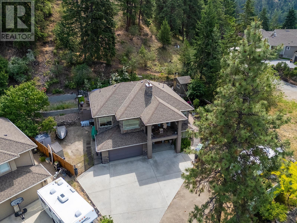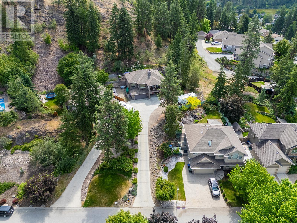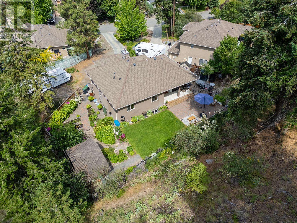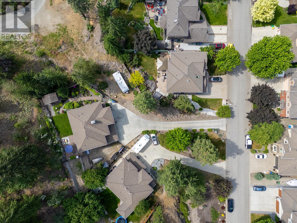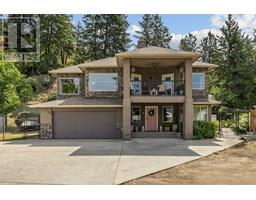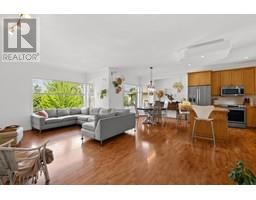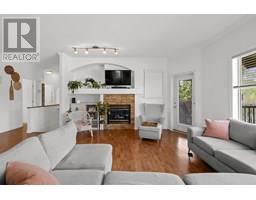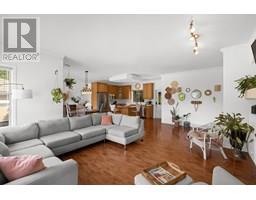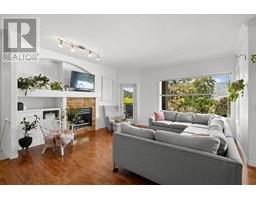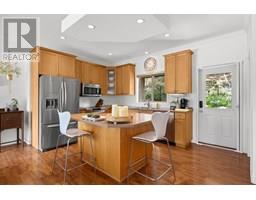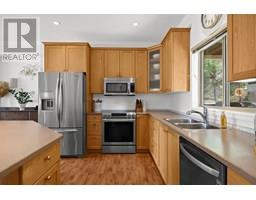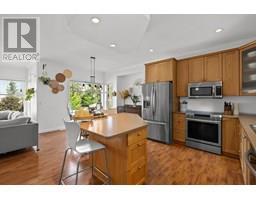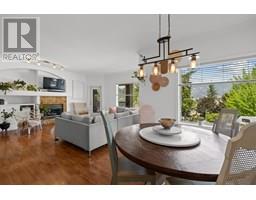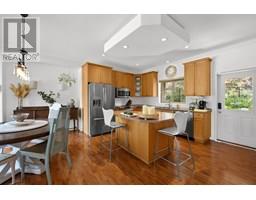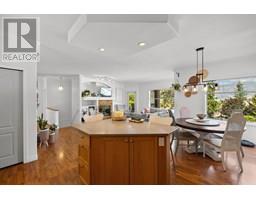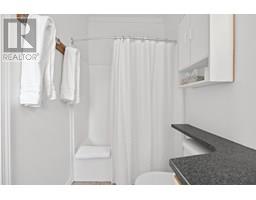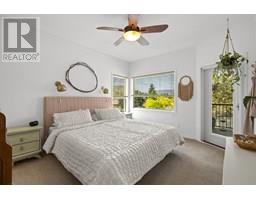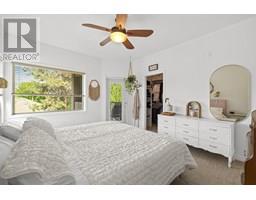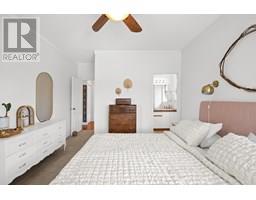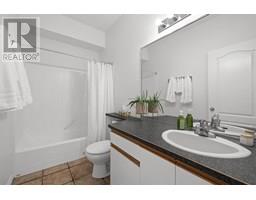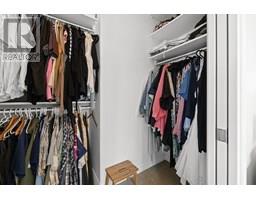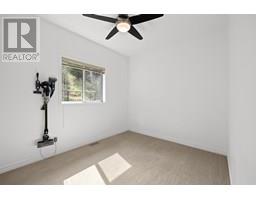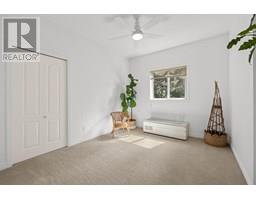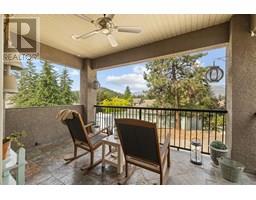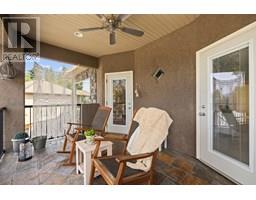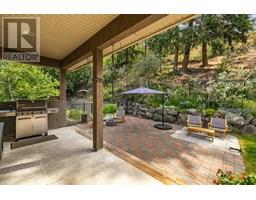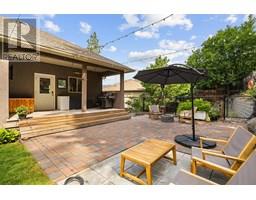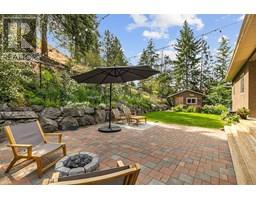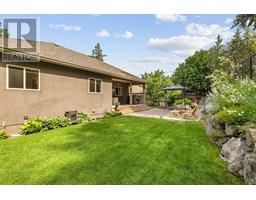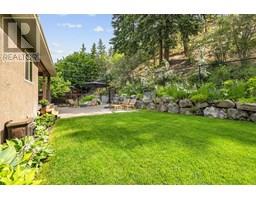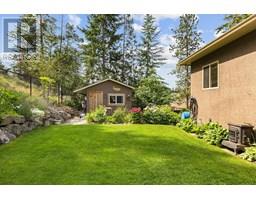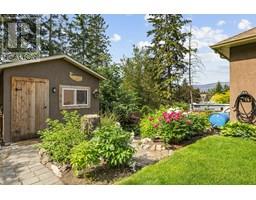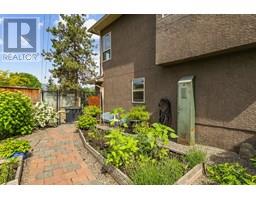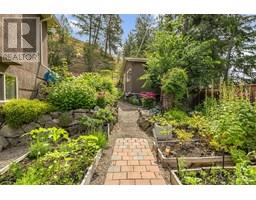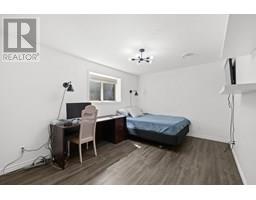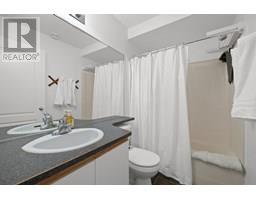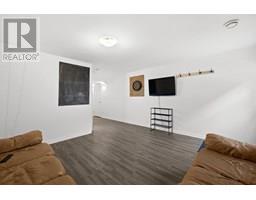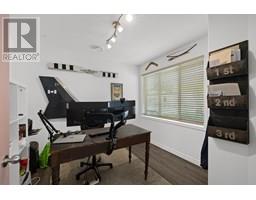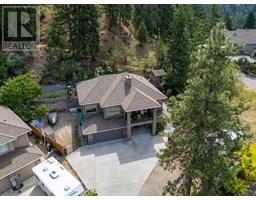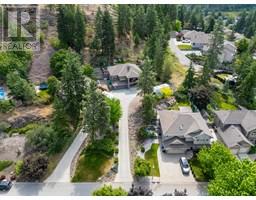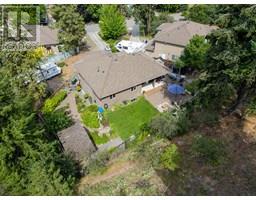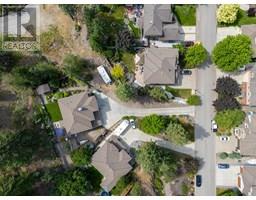207 Terrace Drive Kelowna, British Columbia V1V 2P9
$949,900
Welcome to this well maintained home on a quiet cul de sac in Glenmore with picturesque mountain views. Featuring 5 bedrooms, 3 baths and 2 separate living areas. The main floor features an open-concept design, combining a spacious living room, dining area, and kitchen. From the kitchen, you'll find convenient access to an exterior covered patio, perfect for extending your dining experiences outdoors. The living room and primary bedroom both provide access to a balcony with a view. In the primary bedroom you will also find a walk-in closet and a full ensuite bathroom. The lower level offers a walk-out to the exterior and presents an excellent opportunity to be suited. This level includes a spacious family room, a full bathroom, 2 additional bedrooms and an office! This home boasts a very private yard that backs directly onto the serene Wilden trails, providing a unique connection to nature, with raised garden beds and rock walls perfect for that green thumb looking to dig in! Ample space available for parking a boat or RV, adding to its versatility. This home's location is truly exceptional – quiet and peaceful, yet just minutes away from shopping, dining, and downtown Kelowna. (id:27818)
Property Details
| MLS® Number | 10352024 |
| Property Type | Single Family |
| Neigbourhood | Glenmore |
| Parking Space Total | 2 |
| View Type | Mountain View |
Building
| Bathroom Total | 3 |
| Bedrooms Total | 5 |
| Basement Type | Full |
| Constructed Date | 2003 |
| Construction Style Attachment | Detached |
| Cooling Type | Central Air Conditioning |
| Fireplace Fuel | Gas |
| Fireplace Present | Yes |
| Fireplace Type | Unknown |
| Heating Type | Forced Air, See Remarks |
| Stories Total | 2 |
| Size Interior | 2384 Sqft |
| Type | House |
| Utility Water | Municipal Water |
Parking
| See Remarks | |
| Attached Garage | 2 |
| R V |
Land
| Acreage | No |
| Sewer | Municipal Sewage System |
| Size Irregular | 0.23 |
| Size Total | 0.23 Ac|under 1 Acre |
| Size Total Text | 0.23 Ac|under 1 Acre |
| Zoning Type | Unknown |
Rooms
| Level | Type | Length | Width | Dimensions |
|---|---|---|---|---|
| Lower Level | Family Room | 17'3'' x 14'9'' | ||
| Lower Level | Office | 11'6'' x 10' | ||
| Lower Level | Bedroom | 12'5'' x 11'8'' | ||
| Lower Level | Bedroom | 16'1'' x 10'2'' | ||
| Lower Level | 4pc Bathroom | 7'10'' x 4'11'' | ||
| Main Level | Bedroom | 11'10'' x 9' | ||
| Main Level | Bedroom | 12' x 11'6'' | ||
| Main Level | 4pc Bathroom | 9'6'' x 4'11'' | ||
| Main Level | 4pc Ensuite Bath | 9'6'' x 4'11'' | ||
| Main Level | Primary Bedroom | 18'2'' x 12' | ||
| Main Level | Dining Room | 11'3'' x 10'1'' | ||
| Main Level | Living Room | 16'7'' x 14'6'' | ||
| Main Level | Kitchen | 14'6'' x 11'6'' |
https://www.realtor.ca/real-estate/28474893/207-terrace-drive-kelowna-glenmore
Interested?
Contact us for more information
Wes Jones
Personal Real Estate Corporation
www.realtorkelowna.com/
https://www.facebook.com/JonesRealtyGroupREMAXKelowna
https://www.instagram.com/jones_realtygroup/?hl=en

100 - 1553 Harvey Avenue
Kelowna, British Columbia V1Y 6G1
(250) 717-5000
(250) 861-8462
Kaeden Miles
realtorkelowna.com/

100 - 1553 Harvey Avenue
Kelowna, British Columbia V1Y 6G1
(250) 717-5000
(250) 861-8462
