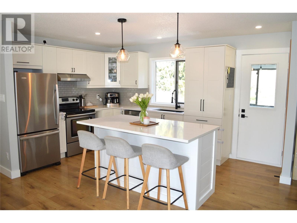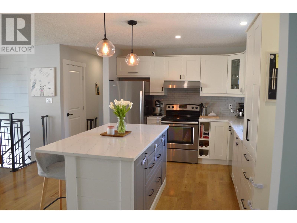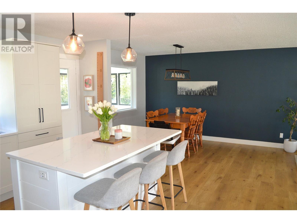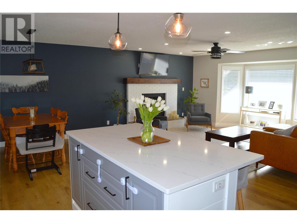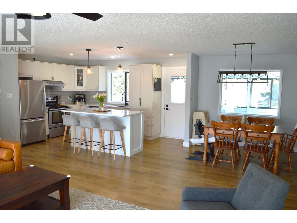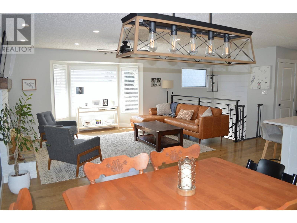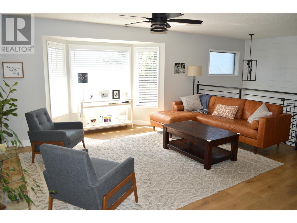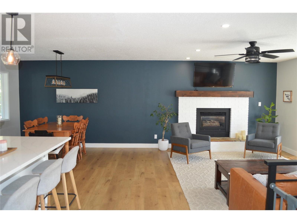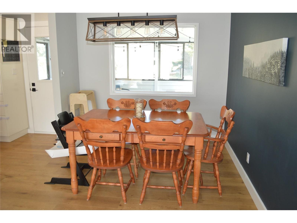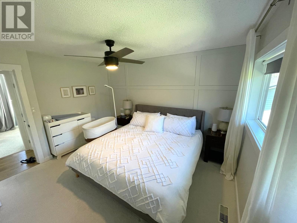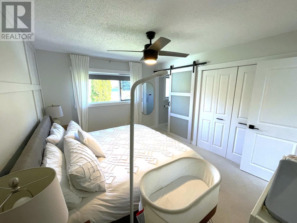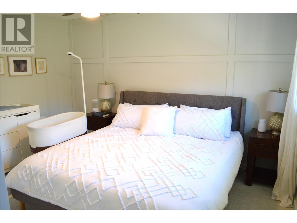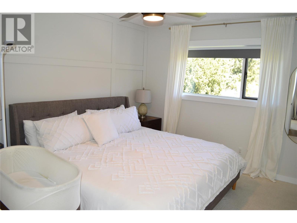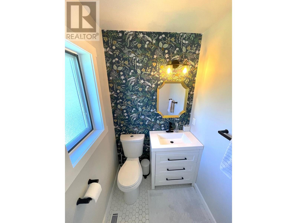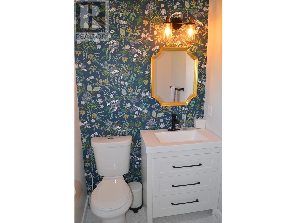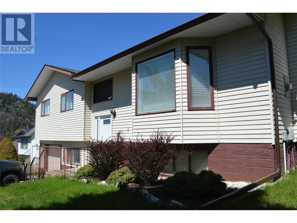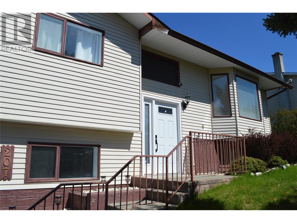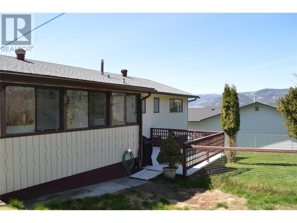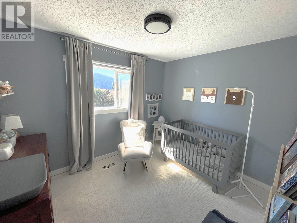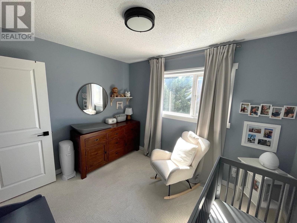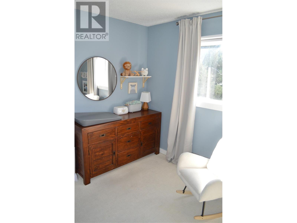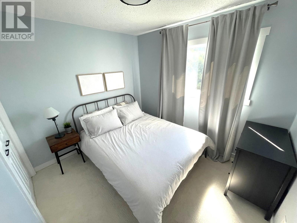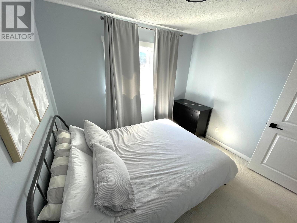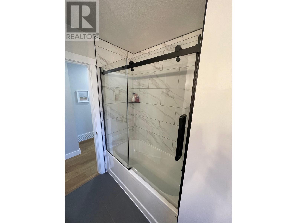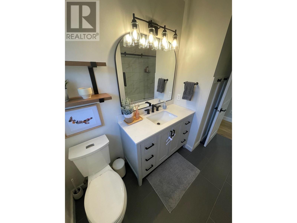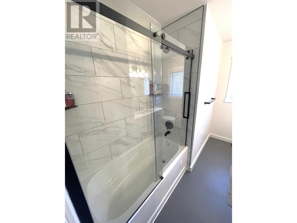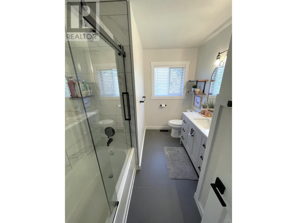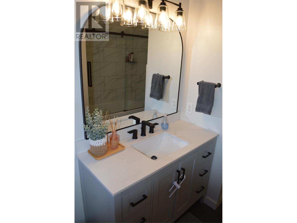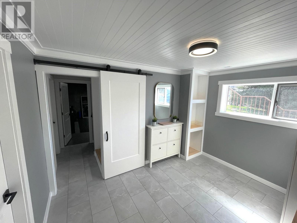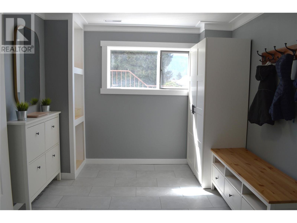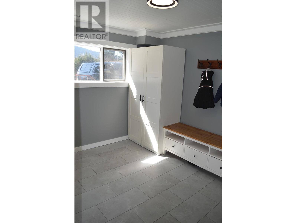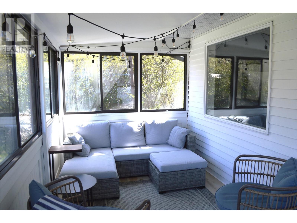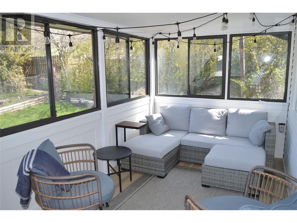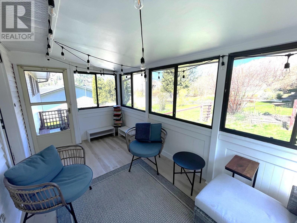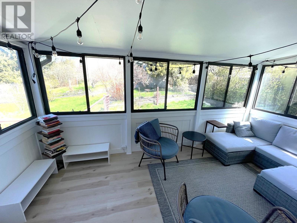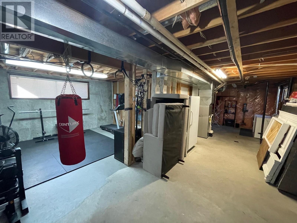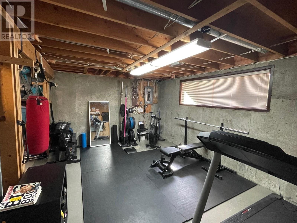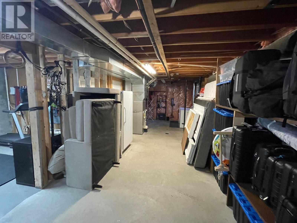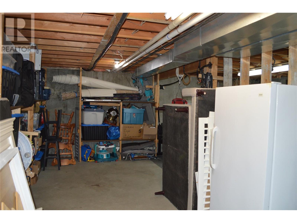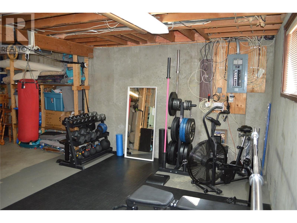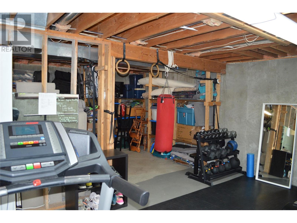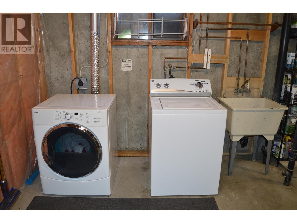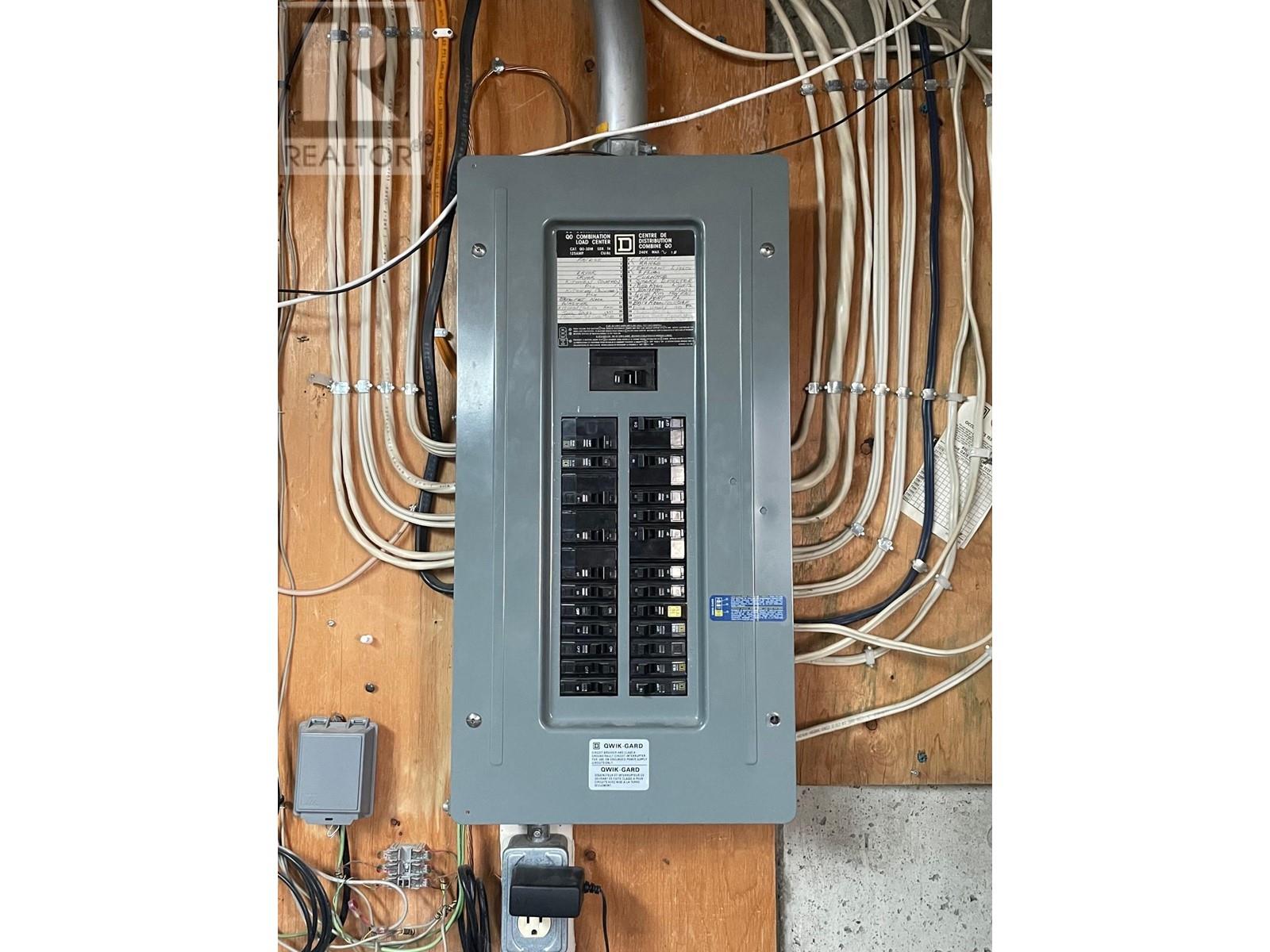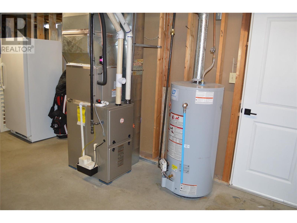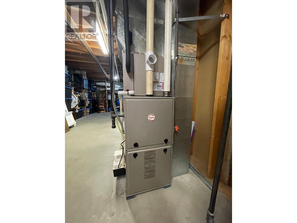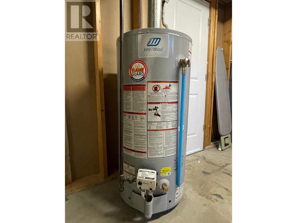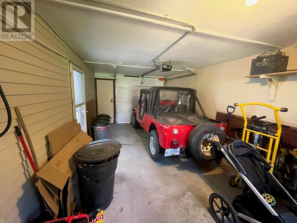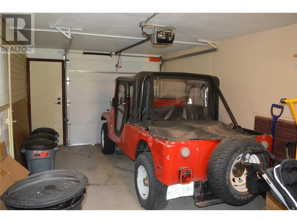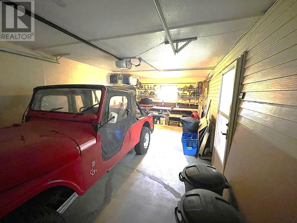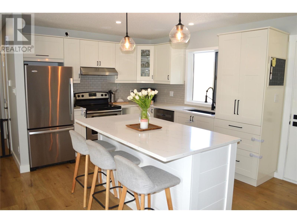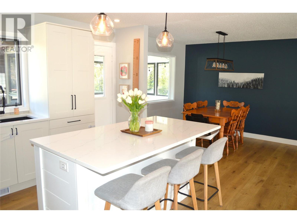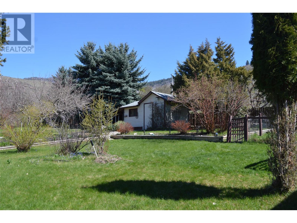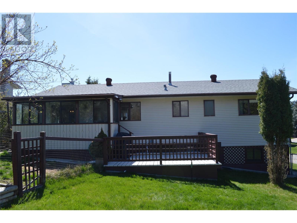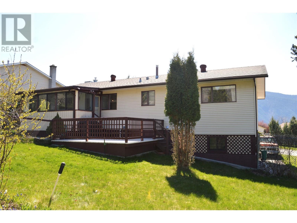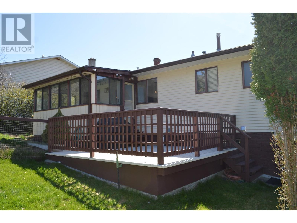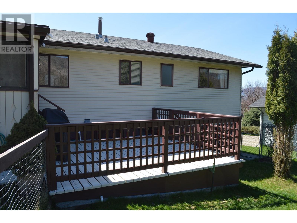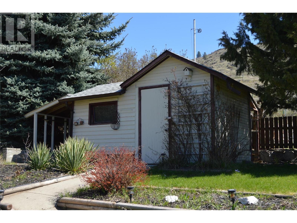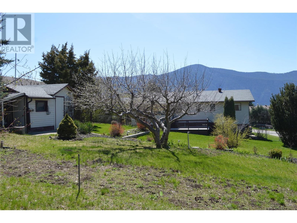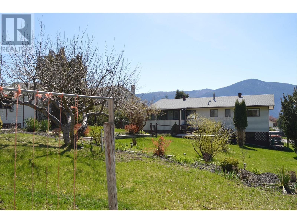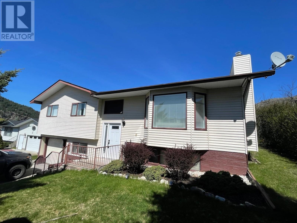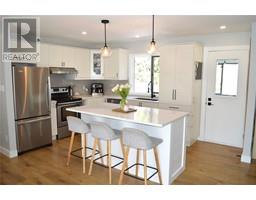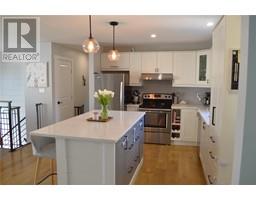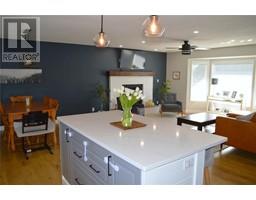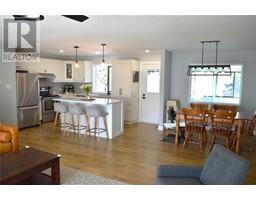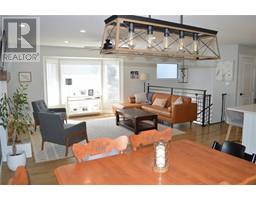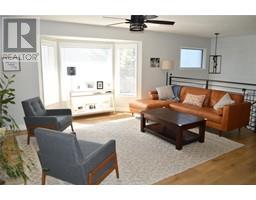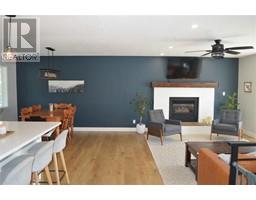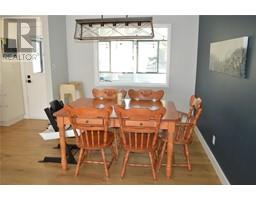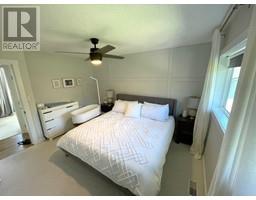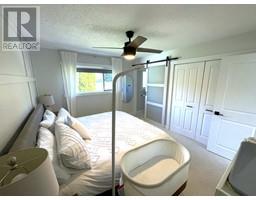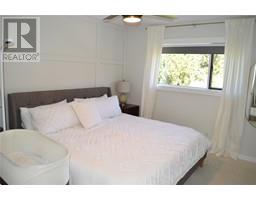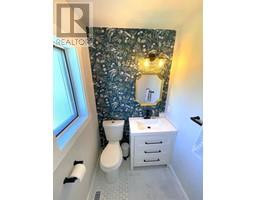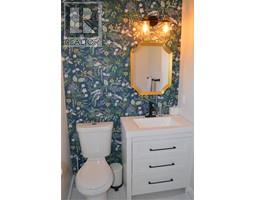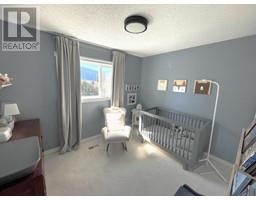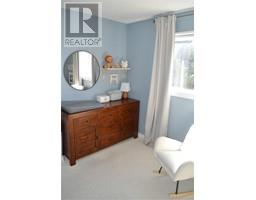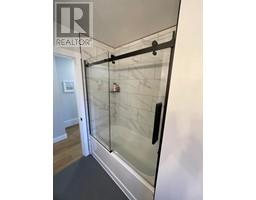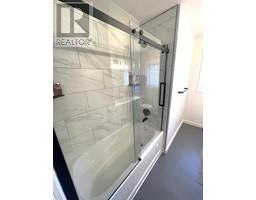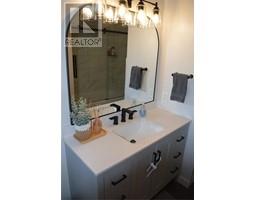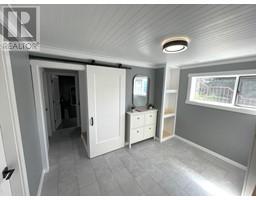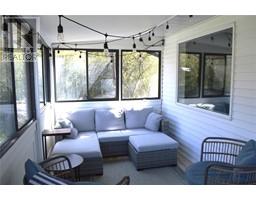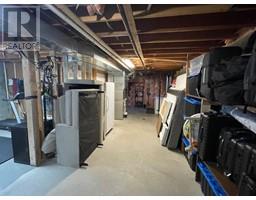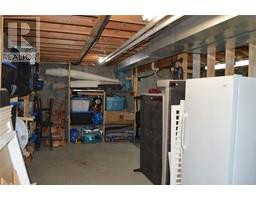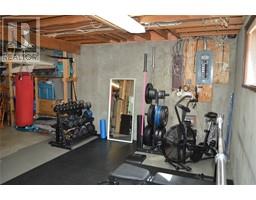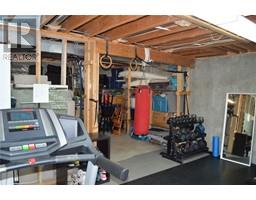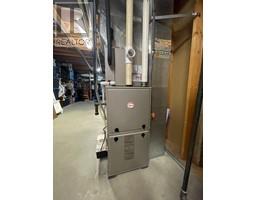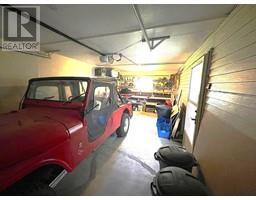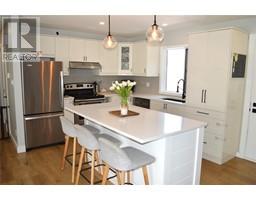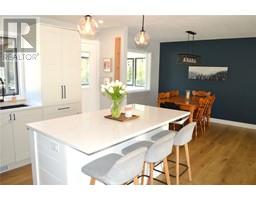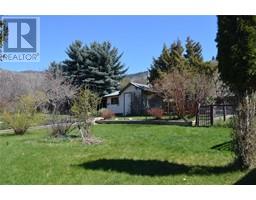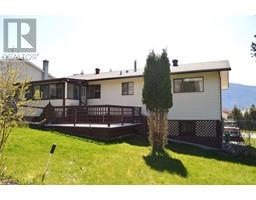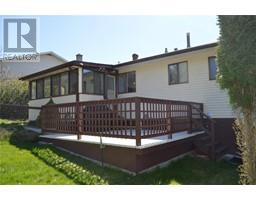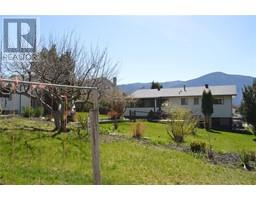207 Wellington Crescent Grand Forks, British Columbia V0H 1H0
$585,000
Nicely updated family home in a popular location! This three bedroom, one-and-a-half-bathroom property sits high above Grand Forks in the Valley Heights neighbourhood. The main floor has been completely updated and has a large open concept kitchen, dinning and living area, three bedrooms, one ensuite half bathroom and one full bathroom. Off from the kitchen is a large sunroom with access to a deck and providing great views of the garden and surrounding area. On the basement level, there is a nicely finished den and corridor area, with the rest of the space being framed but not finished. Currently being used as a gym, utility room and storage area, it would be easy to add another bedroom if desired. For parking there is an attached single garage, plus room for two cars on the driveway. The large garden space includes a shed, in-ground irrigation and several raised flower beds. (id:27818)
Property Details
| MLS® Number | 10344228 |
| Property Type | Single Family |
| Neigbourhood | Grand Forks |
| Parking Space Total | 1 |
Building
| Bathroom Total | 2 |
| Bedrooms Total | 3 |
| Appliances | Refrigerator, Dishwasher, Dryer, Range - Electric, Hood Fan, Washer |
| Architectural Style | Ranch |
| Constructed Date | 1984 |
| Construction Style Attachment | Detached |
| Cooling Type | Central Air Conditioning |
| Exterior Finish | Vinyl Siding |
| Flooring Type | Carpeted, Vinyl |
| Half Bath Total | 1 |
| Heating Type | Forced Air |
| Roof Material | Asphalt Shingle |
| Roof Style | Unknown |
| Stories Total | 2 |
| Size Interior | 1407 Sqft |
| Type | House |
| Utility Water | Municipal Water |
Parking
| Attached Garage | 1 |
Land
| Acreage | No |
| Landscape Features | Underground Sprinkler |
| Sewer | Municipal Sewage System |
| Size Irregular | 0.19 |
| Size Total | 0.19 Ac|under 1 Acre |
| Size Total Text | 0.19 Ac|under 1 Acre |
| Zoning Type | Residential |
Rooms
| Level | Type | Length | Width | Dimensions |
|---|---|---|---|---|
| Basement | Den | 12' x 9'4'' | ||
| Main Level | Sunroom | 14' x 8' | ||
| Main Level | Bedroom | 10'2'' x 9' | ||
| Main Level | Partial Ensuite Bathroom | 4'10'' x 4'10'' | ||
| Main Level | Bedroom | 11' x 9' | ||
| Main Level | Primary Bedroom | 12'2'' x 11' | ||
| Main Level | Full Bathroom | 10'4'' x 6' | ||
| Main Level | Living Room | 16'10'' x 14'6'' | ||
| Main Level | Dining Room | 8'11'' x 8'11'' | ||
| Main Level | Kitchen | 14'4'' x 10'2'' |
https://www.realtor.ca/real-estate/28196832/207-wellington-crescent-grand-forks-grand-forks
Interested?
Contact us for more information

James Tyler

272 Central Avenue
Grand Forks, British Columbia V0H 1H0
(250) 442-2711
