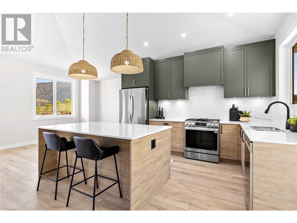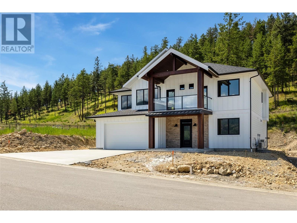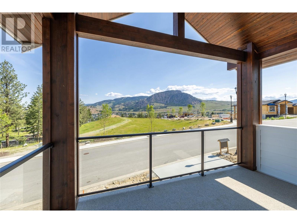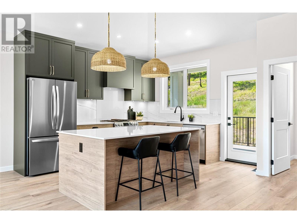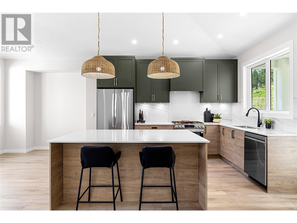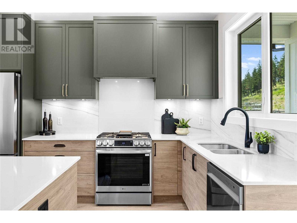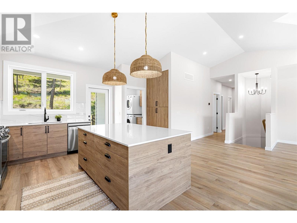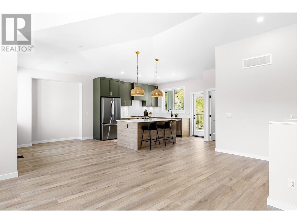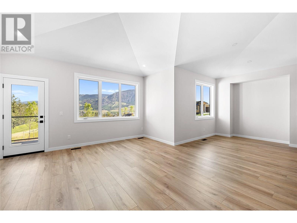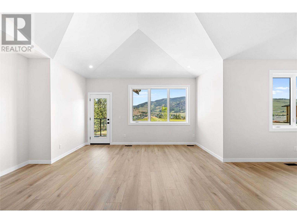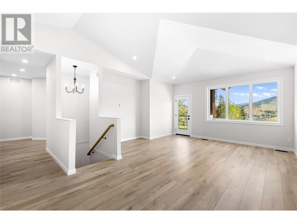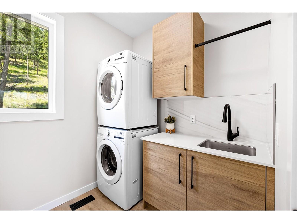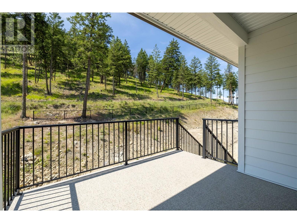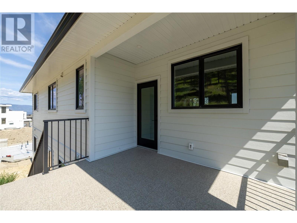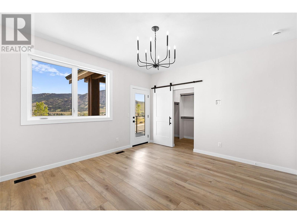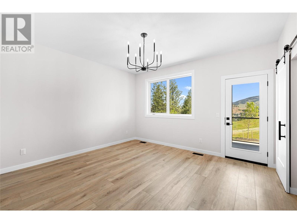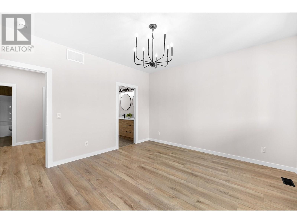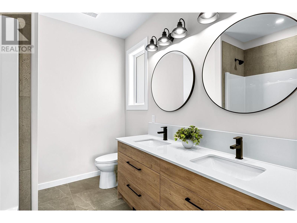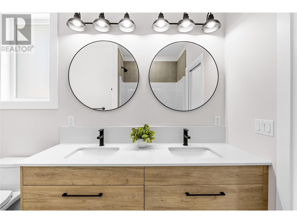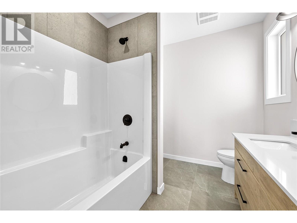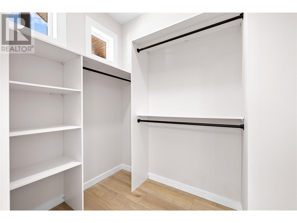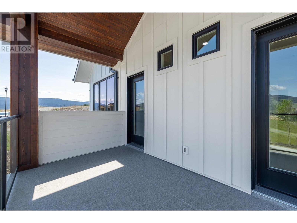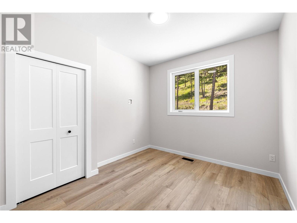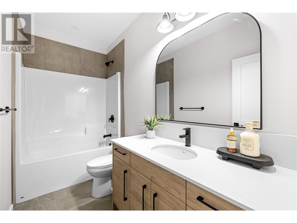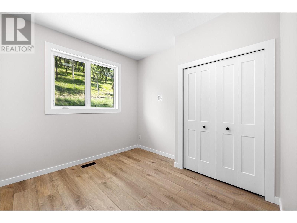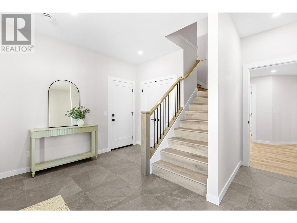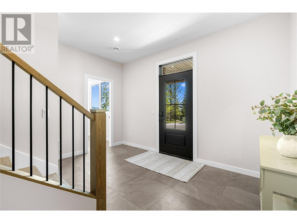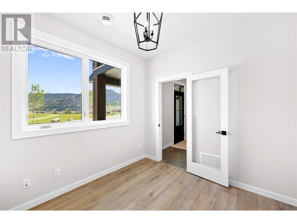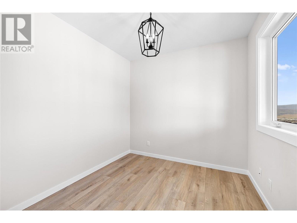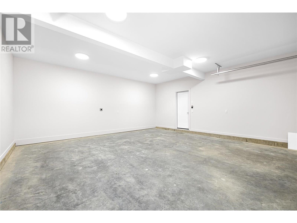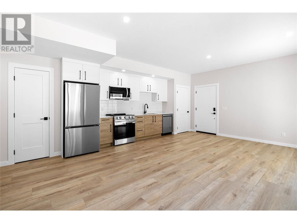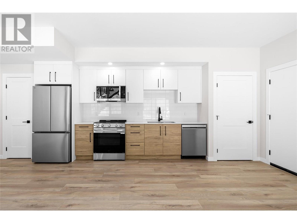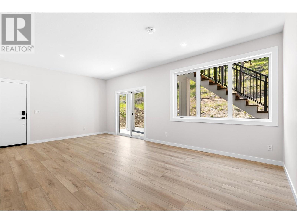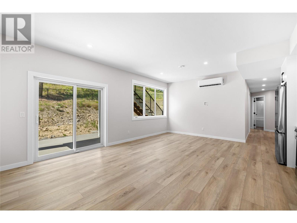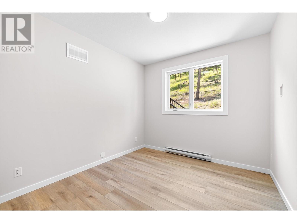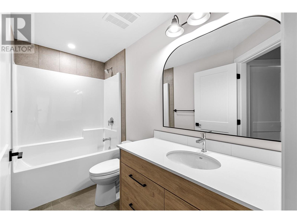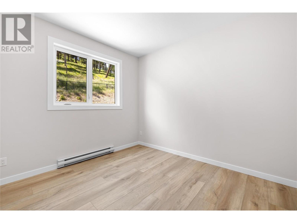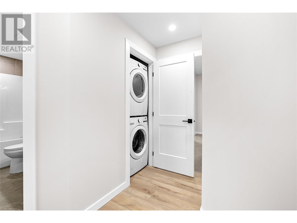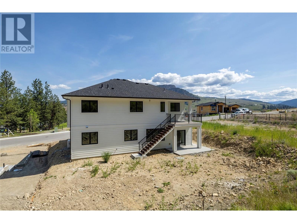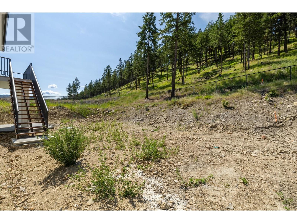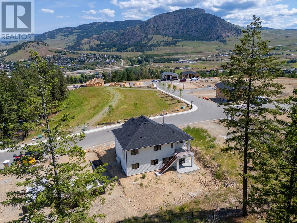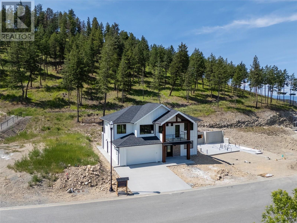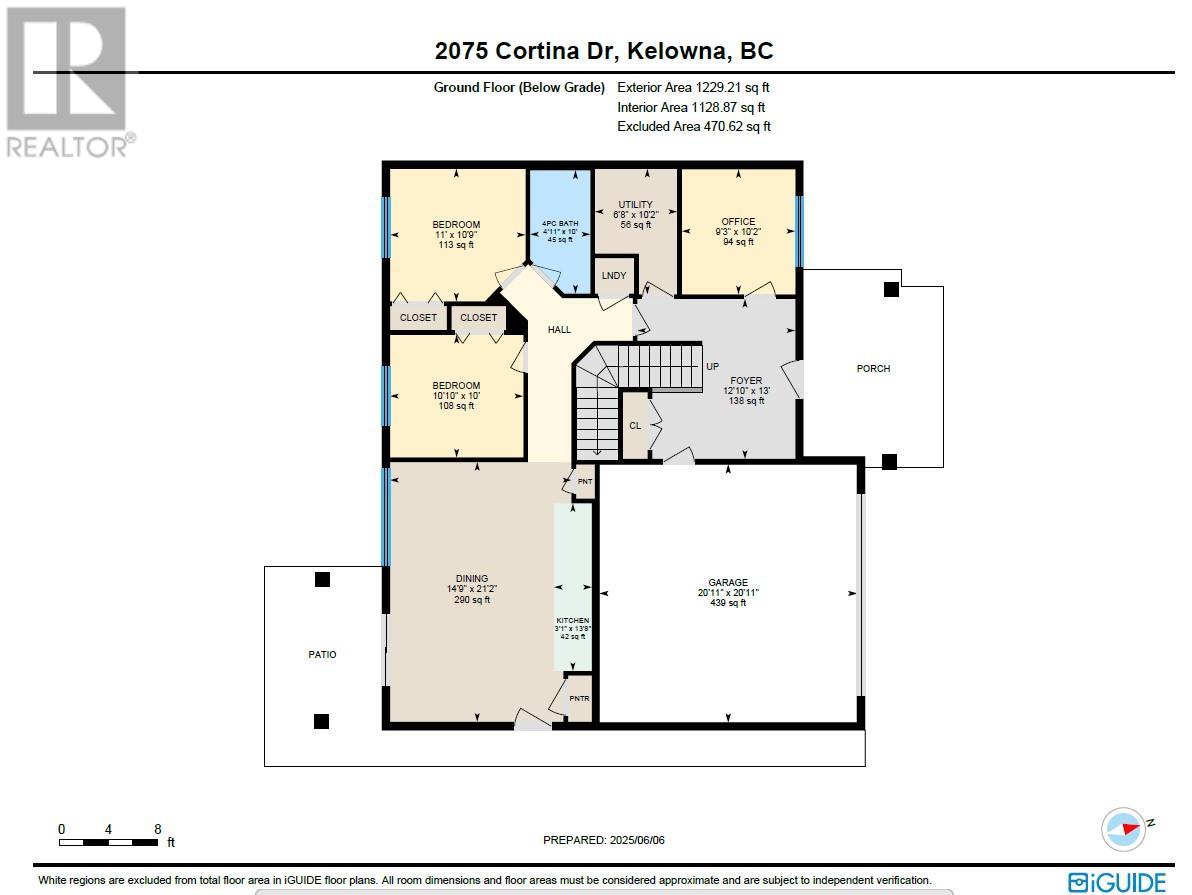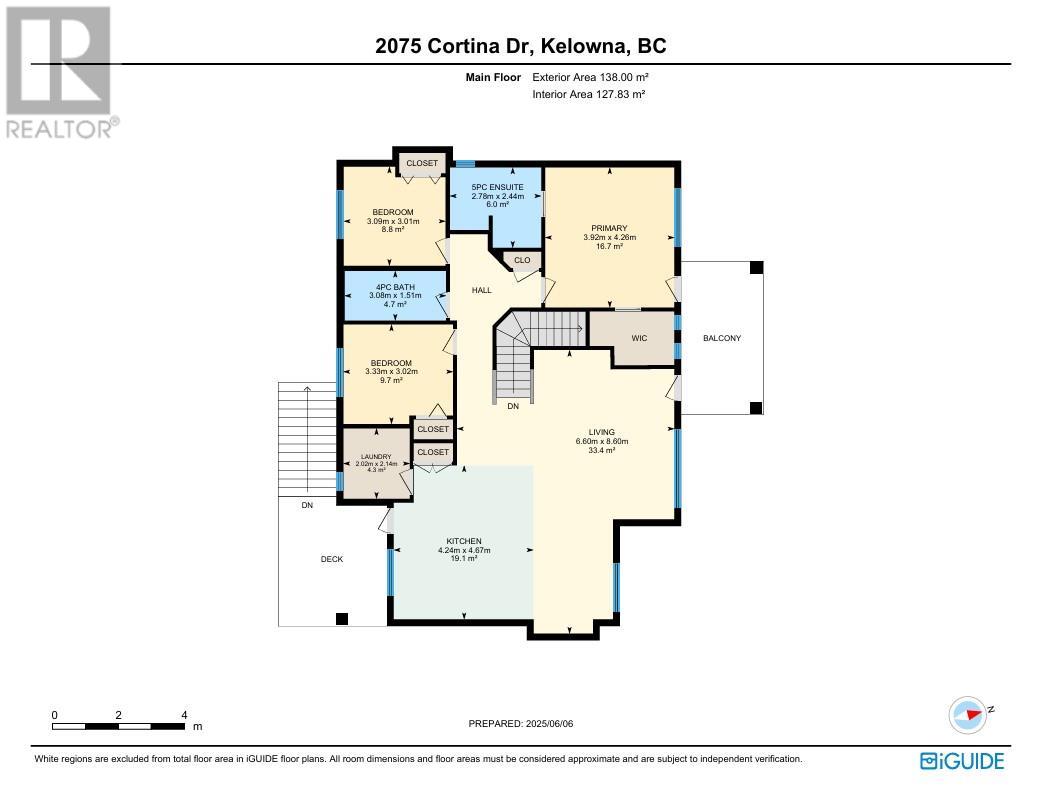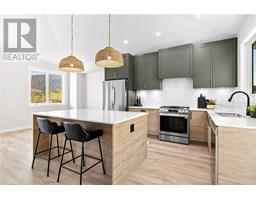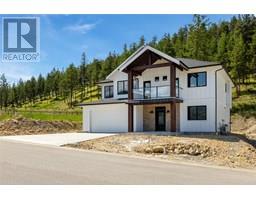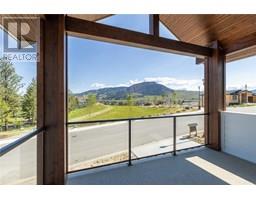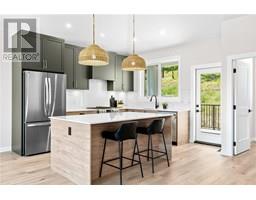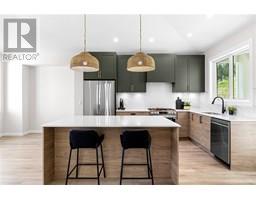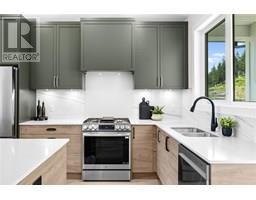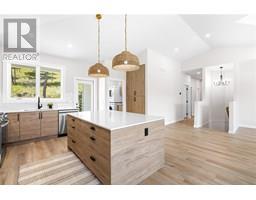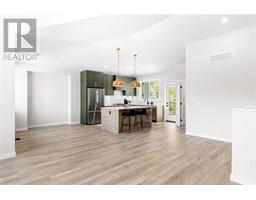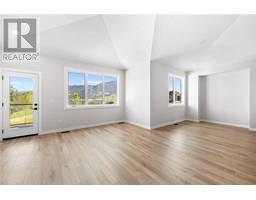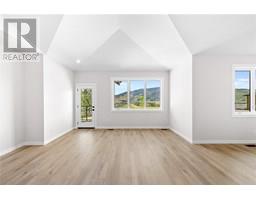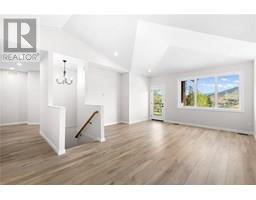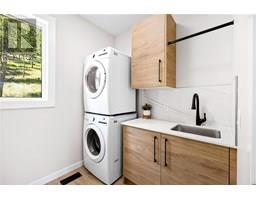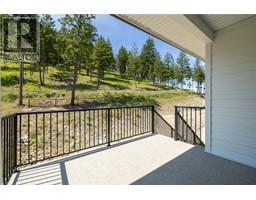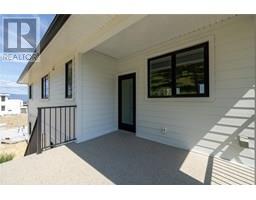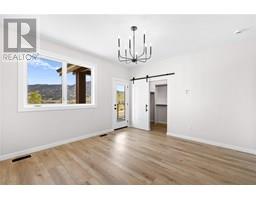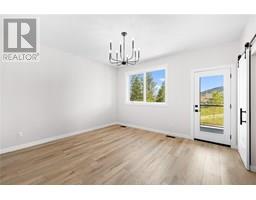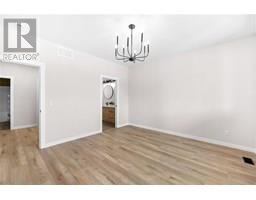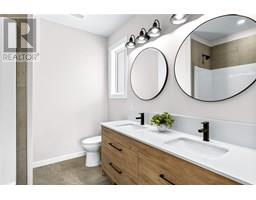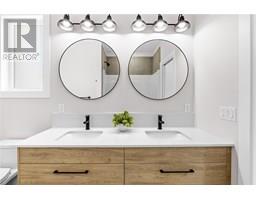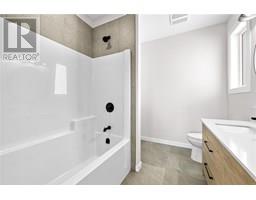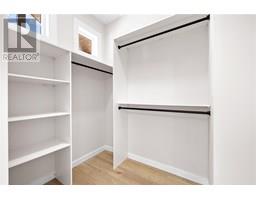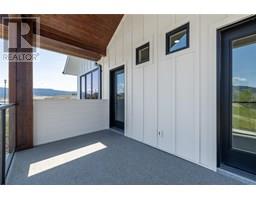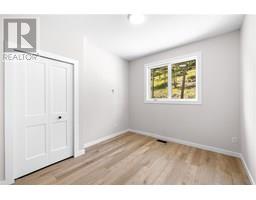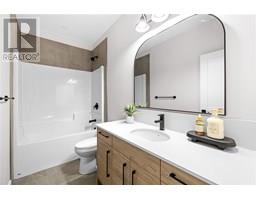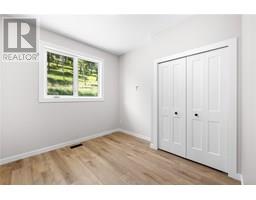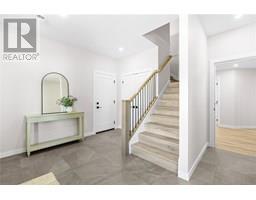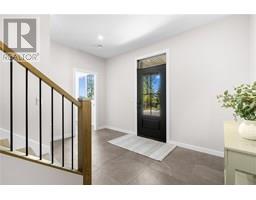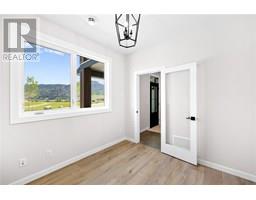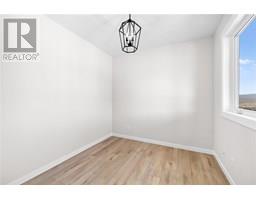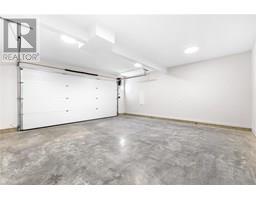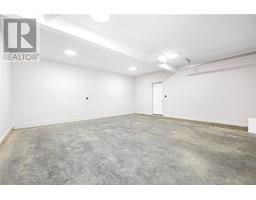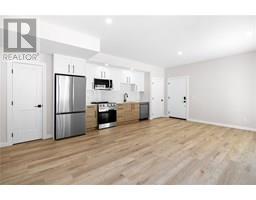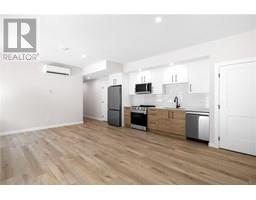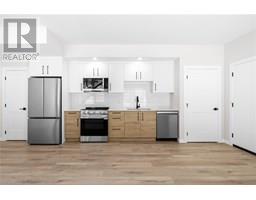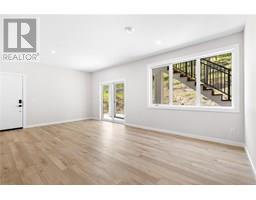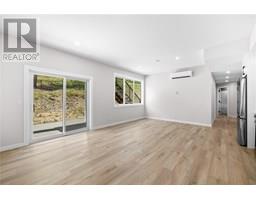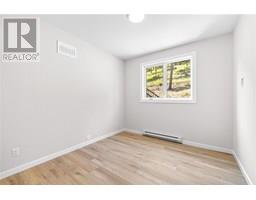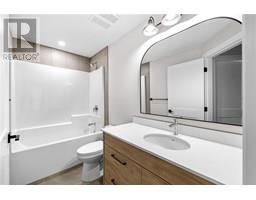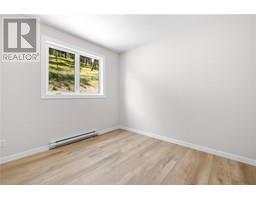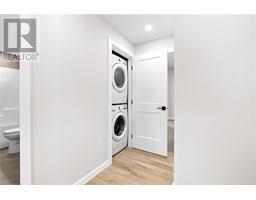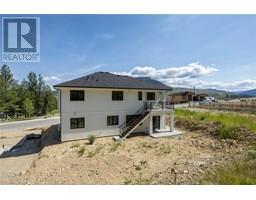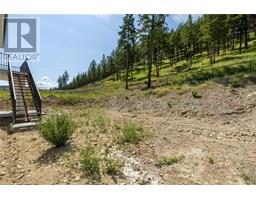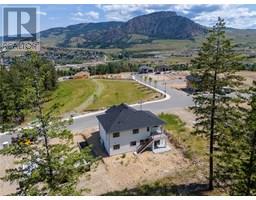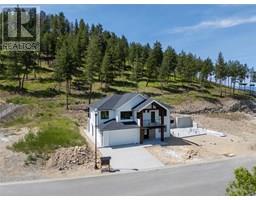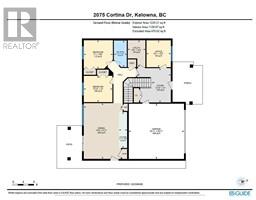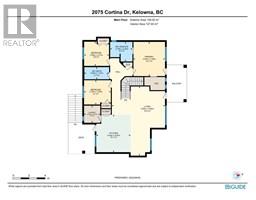2075 Cortina Drive Kelowna, British Columbia V1P 1E1
$1,299,999
Stunning new home in the prestigious Kirschner Mountain designed & finished ready to move in. From the open concept upper floor, you will enjoy mountain views, custom kitchen, quarts counter tops, large tile backsplash, stainless steel appliances and pantry. A dining space off the kitchen and living room with vaulted ceilings opens onto a covered deck overlooking the park across the street. The deck off the back with stairs leads to the yard backing onto green space & scenic hiking trails. The primary bedroom with access to a covered deck, wic and 5piece ensuite. 2 additional bedrooms up with a full bathroom, plus a generous laundry room with sink to complete the upper level. The main floor foyer with access to the double car garage plus the bright office makes this the perfect family home. The legal suite has a separate entrance with a bright kitchen & pantry, stainless steel appliances and quartz countertops. 2 large bedrooms, full bathroom plus separate laundry & own separate heating/cooling & separate patio with cedar spilt rail fence & grasses to give privacy between the back yard. Finishings throughout include luxury vinyl plank flooring, large tile floors, Brick veneer exterior, cedar soffits, post and beam. Finished landscape is included. Roughed in for a Gas fireplace, Roughed in EV charger, Roughed in for Hot tub. Close to schools, parks and planned site of a future shopping center, this location holds great potential in this evolving area. Price is Plus GST. (id:27818)
Open House
This property has open houses!
1:00 pm
Ends at:3:00 pm
Property Details
| MLS® Number | 10350631 |
| Property Type | Single Family |
| Neigbourhood | Black Mountain |
| Amenities Near By | Airport, Park, Schools, Ski Area |
| Community Features | Family Oriented, Pets Allowed |
| Features | Central Island, Balcony |
| Parking Space Total | 4 |
| View Type | City View, Mountain View, Valley View, View (panoramic) |
Building
| Bathroom Total | 3 |
| Bedrooms Total | 5 |
| Appliances | Refrigerator, Dishwasher, Range - Gas, Washer & Dryer |
| Constructed Date | 2025 |
| Construction Style Attachment | Detached |
| Cooling Type | Central Air Conditioning, See Remarks |
| Exterior Finish | Brick, Cedar Siding, Stone |
| Fireplace Present | Yes |
| Fireplace Type | Marble Fac |
| Flooring Type | Tile, Vinyl |
| Heating Type | Forced Air, See Remarks |
| Roof Material | Vinyl Shingles |
| Roof Style | Unknown |
| Stories Total | 2 |
| Size Interior | 2652 Sqft |
| Type | House |
| Utility Water | Irrigation District |
Parking
| Attached Garage | 2 |
Land
| Access Type | Easy Access |
| Acreage | No |
| Land Amenities | Airport, Park, Schools, Ski Area |
| Sewer | Municipal Sewage System |
| Size Irregular | 0.16 |
| Size Total | 0.16 Ac|under 1 Acre |
| Size Total Text | 0.16 Ac|under 1 Acre |
| Zoning Type | Unknown |
Rooms
| Level | Type | Length | Width | Dimensions |
|---|---|---|---|---|
| Second Level | 4pc Bathroom | 10'1'' x 8' | ||
| Second Level | 5pc Ensuite Bath | 9'1'' x 8' | ||
| Second Level | Bedroom | 10'2'' x 9'11'' | ||
| Second Level | Bedroom | 10'11'' x 9'11'' | ||
| Second Level | Primary Bedroom | 12'10'' x 14' | ||
| Second Level | Living Room | 21'8'' x 28'3'' | ||
| Second Level | Laundry Room | 6'7'' x 7' | ||
| Second Level | Kitchen | 13'11'' x 15'4'' | ||
| Main Level | 4pc Bathroom | 4'11'' x 10' | ||
| Main Level | Bedroom | 11' x 10'9'' | ||
| Main Level | Bedroom | 10'10'' x 10' | ||
| Main Level | Utility Room | 6'8'' x 10'2'' | ||
| Main Level | Office | 9'3'' x 10'2'' | ||
| Main Level | Foyer | 12'10'' x 13' | ||
| Main Level | Dining Room | 14'9'' x 21'2'' | ||
| Main Level | Kitchen | 3'1'' x 13'8'' |
https://www.realtor.ca/real-estate/28466342/2075-cortina-drive-kelowna-black-mountain
Interested?
Contact us for more information
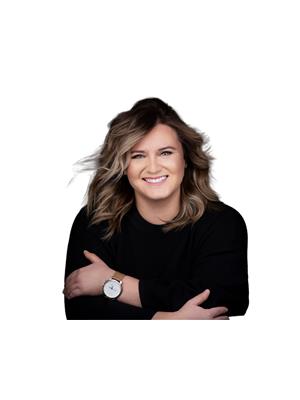
Amy Anton
Personal Real Estate Corporation

100 - 1553 Harvey Avenue
Kelowna, British Columbia V1Y 6G1
(250) 717-5000
(250) 861-8462
