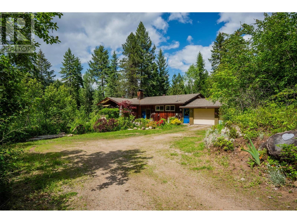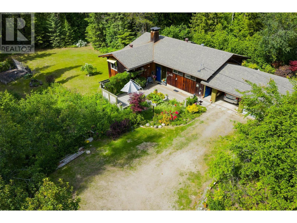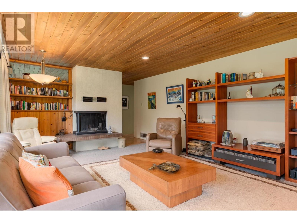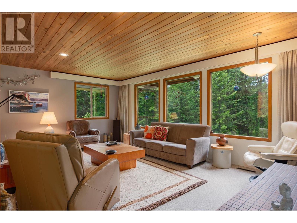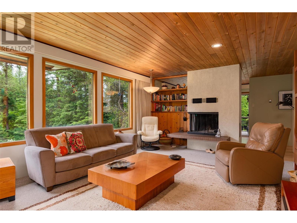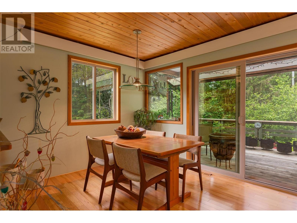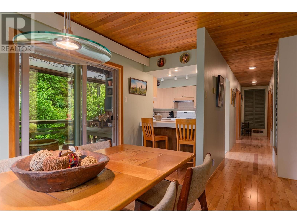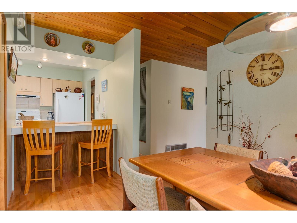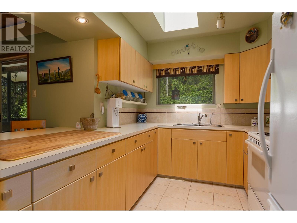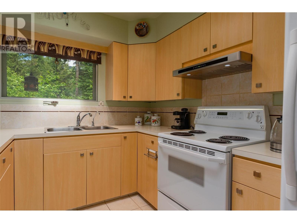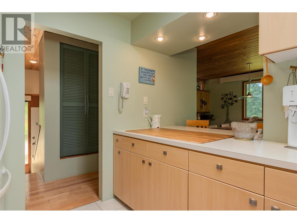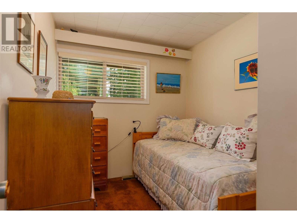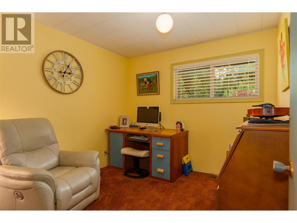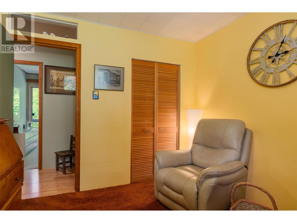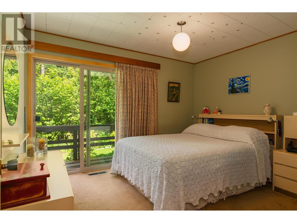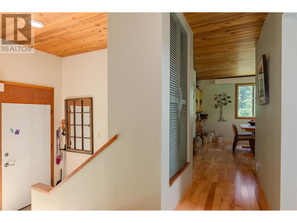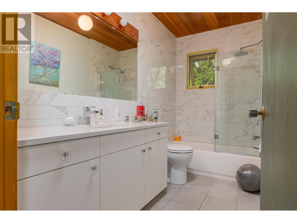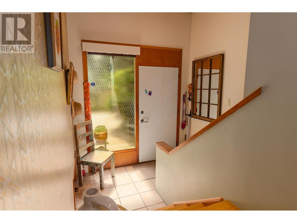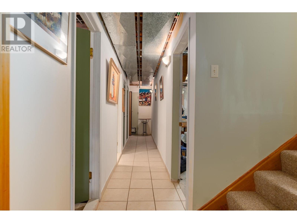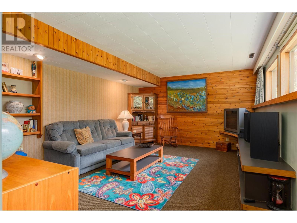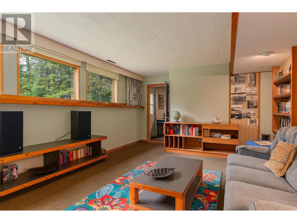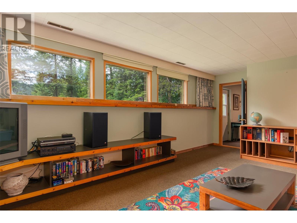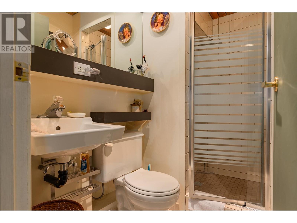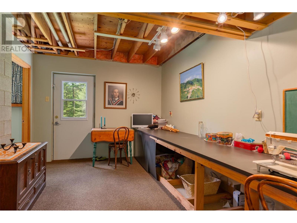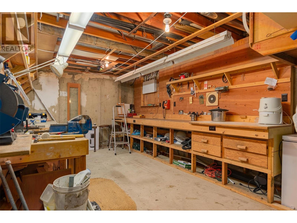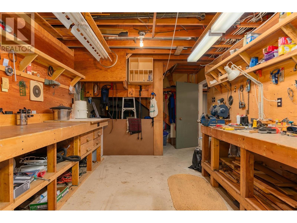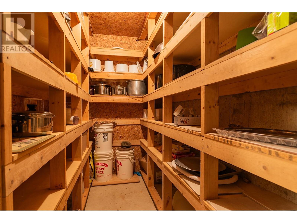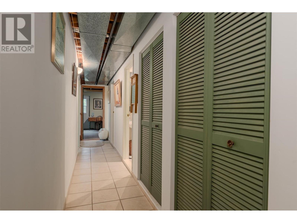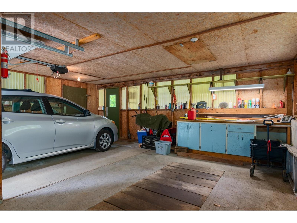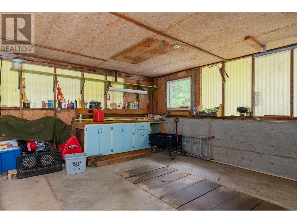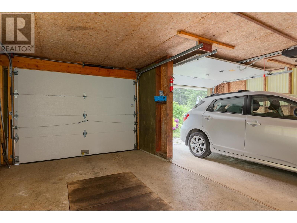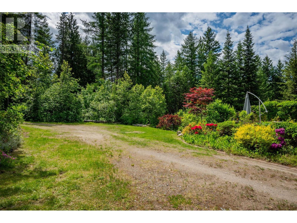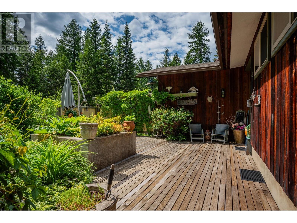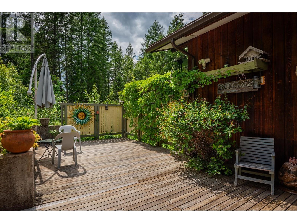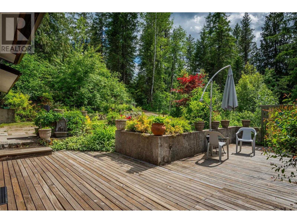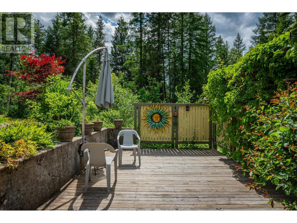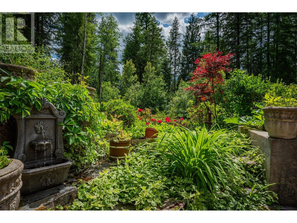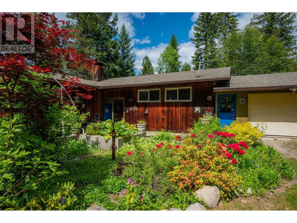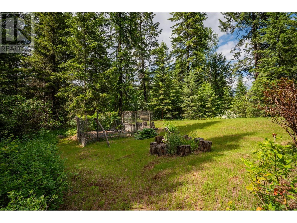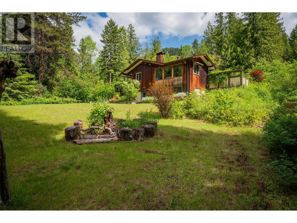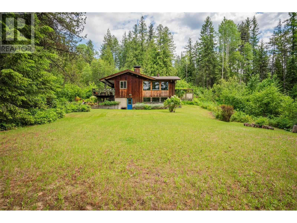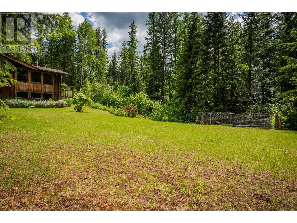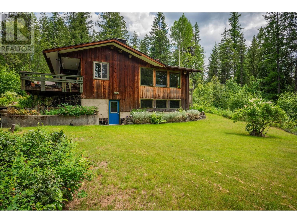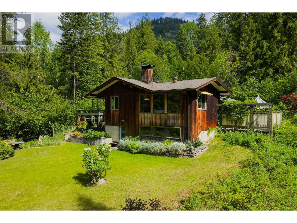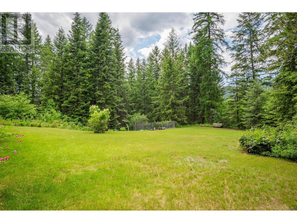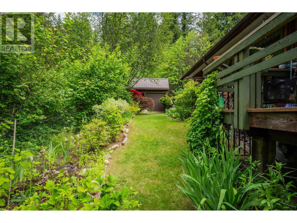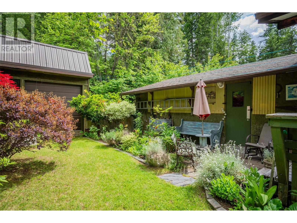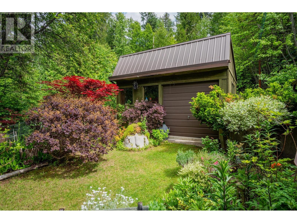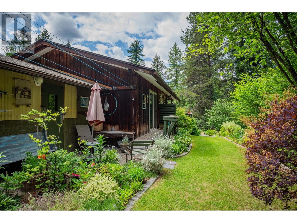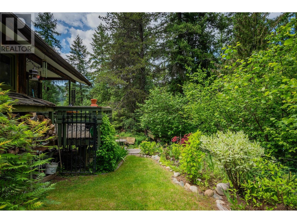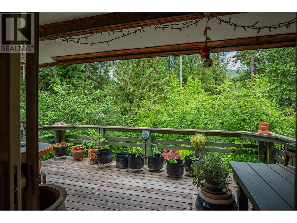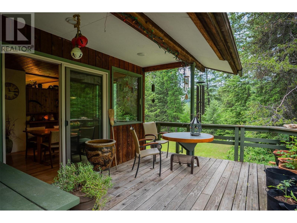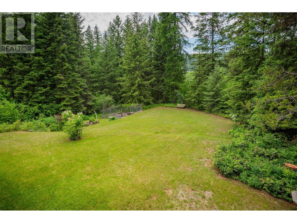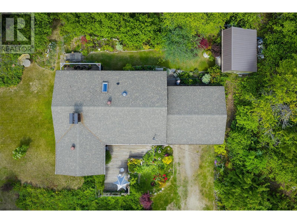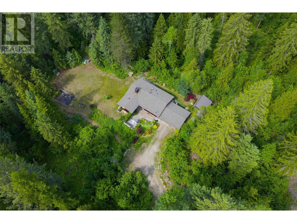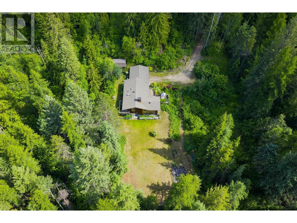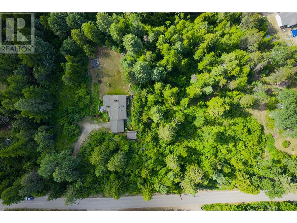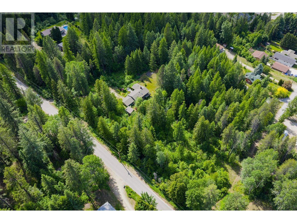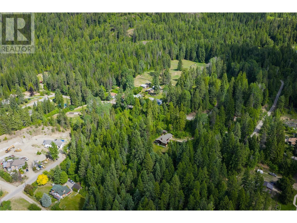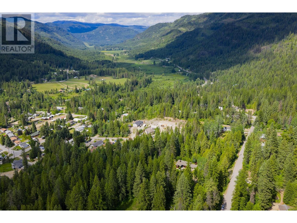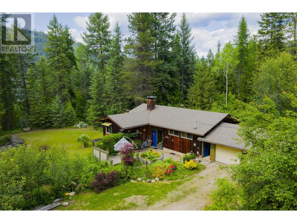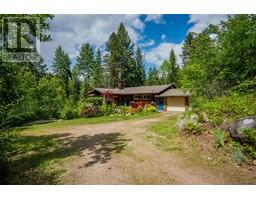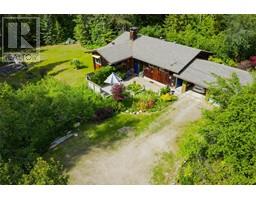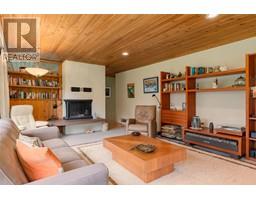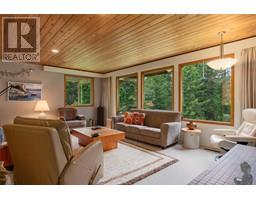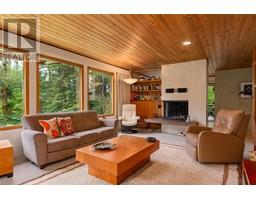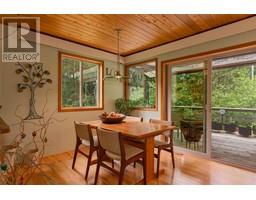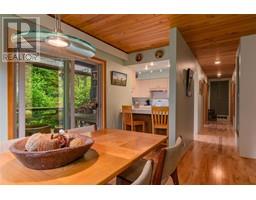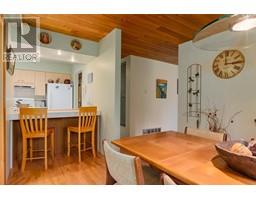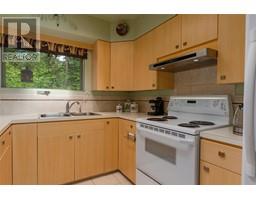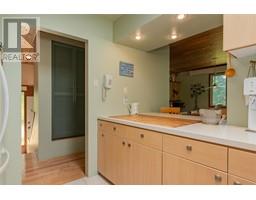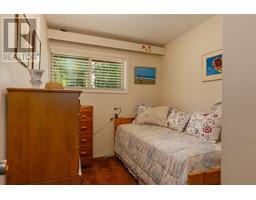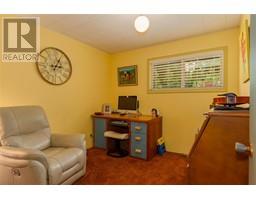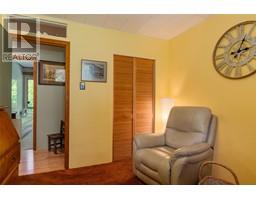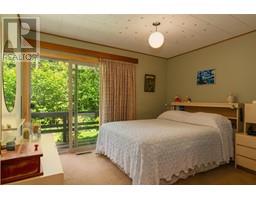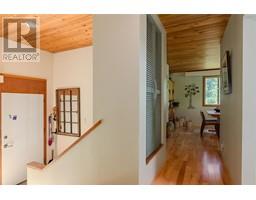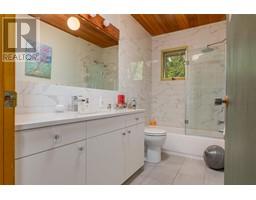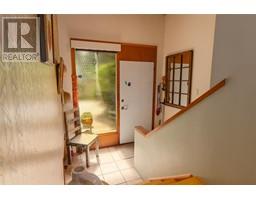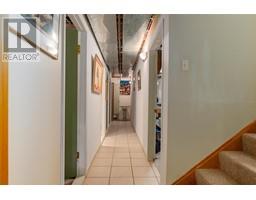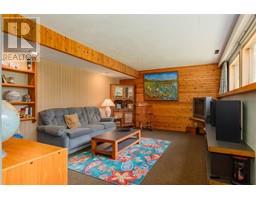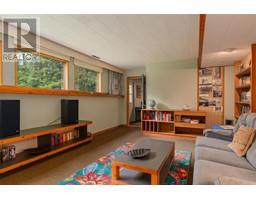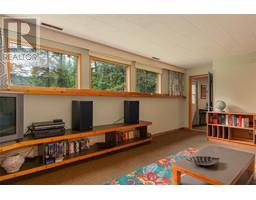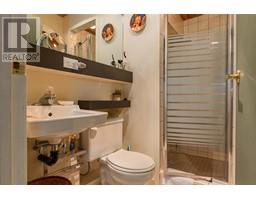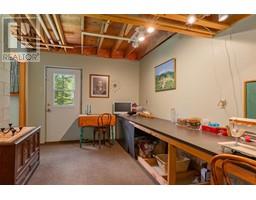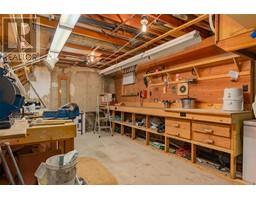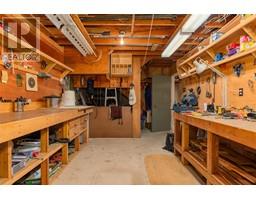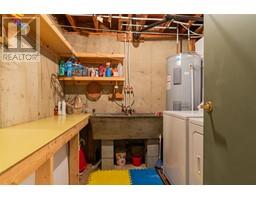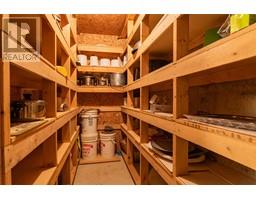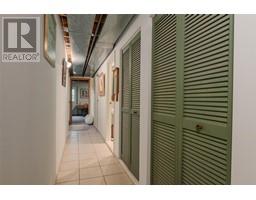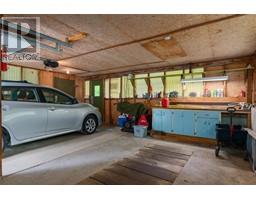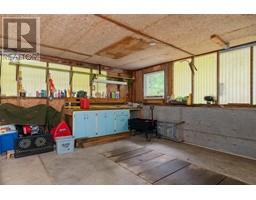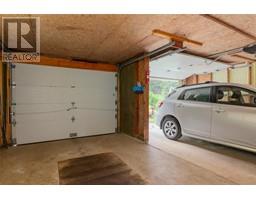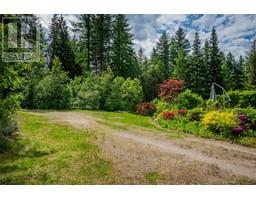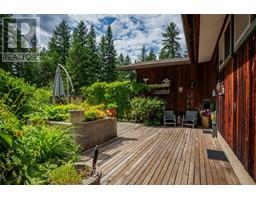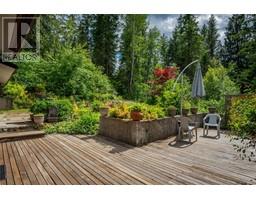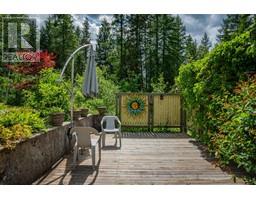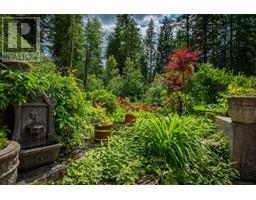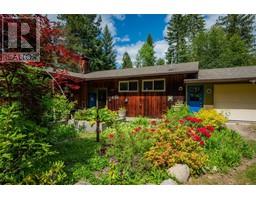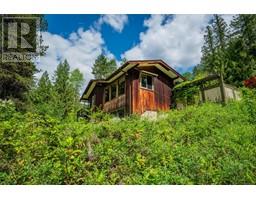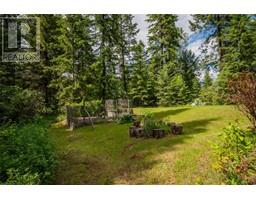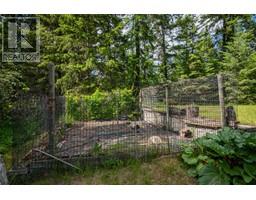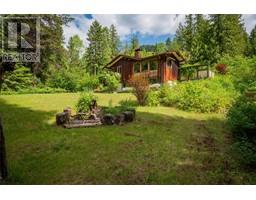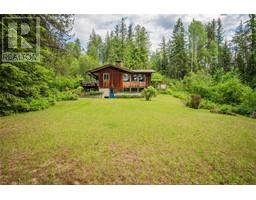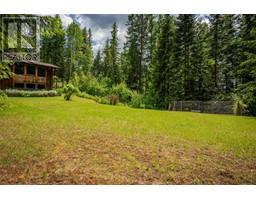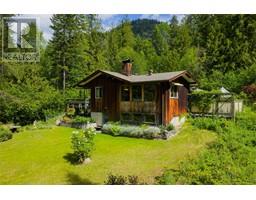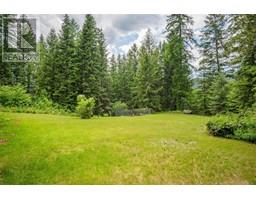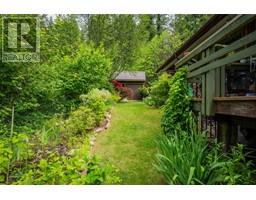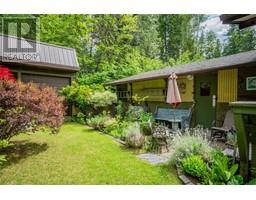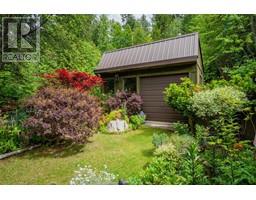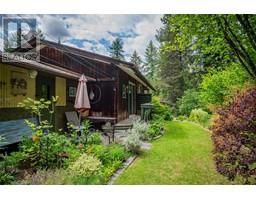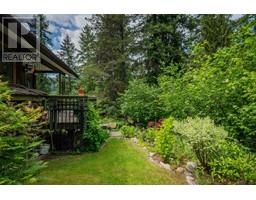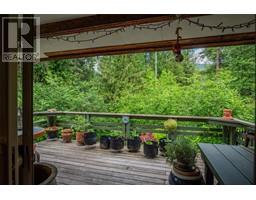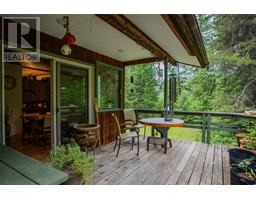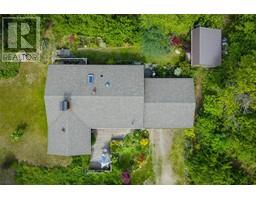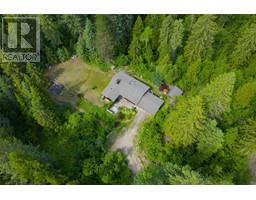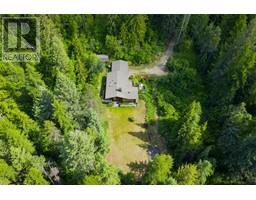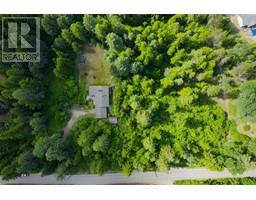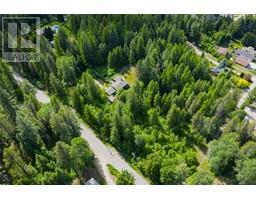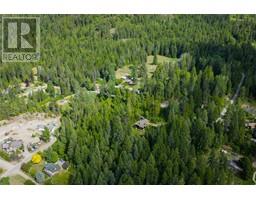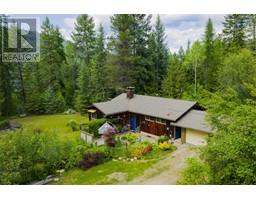2083 Green Road Fruitvale, British Columbia V0G 1L1
$795,000
Nestled on a picturesque 2.49-acre parcel in Fruitvale, BC, this beautifully maintained 3-bedroom, 2-bathroom home offers the perfect balance of comfort, privacy & convenience. The main floor welcomes you with a spacious & separate living room with fireplace; where large windows frame the lush greenery of the backyard, creating a peaceful retreat year-round. The bright kitchen features an eating bar & connects seamlessly to the separate dining room, which opens onto a lovely deck—ideal for entertaining or simply enjoying the serene surroundings. The main level also includes two well-sized bedrooms, a fully updated modern bathroom & a spacious master suite complete with patio doors that lead to your own private deck—perfect for enjoying your morning coffee in peace. Gorgeous hardwood flooring runs throughout the main floor, adding warmth and character to every space.Downstairs, the lower level offers exceptional flexibility with a generous rec room, a workshop for your projects, a functional laundry room, a large mudroom or craft space,another full bathroom, & even a cold room for storage. There’s also convenient access to the attached double garage from this level, making day-to-day living effortless. Outside, the property is a gardener’s dream, beautifully landscaped with vibrant perennials, a variety of mature trees and shrubs, and plenty of space to enjoy the outdoors in total privacy. A separate storage shed offers additional utility, and you're just minutes from shopping, schools, & all the amenities of town—while still enjoying the tranquility of country living. This is a rare opportunity to own a truly special home in a peaceful setting. (id:27818)
Property Details
| MLS® Number | 10350846 |
| Property Type | Single Family |
| Neigbourhood | Village of Fruitvale |
| Parking Space Total | 2 |
| View Type | View (panoramic) |
Building
| Bathroom Total | 2 |
| Bedrooms Total | 3 |
| Architectural Style | Ranch |
| Constructed Date | 1976 |
| Construction Style Attachment | Detached |
| Exterior Finish | Wood Siding |
| Fireplace Fuel | Wood |
| Fireplace Present | Yes |
| Fireplace Type | Conventional |
| Flooring Type | Carpeted, Hardwood, Mixed Flooring, Tile |
| Heating Type | Forced Air |
| Stories Total | 2 |
| Size Interior | 2202 Sqft |
| Type | House |
| Utility Water | Municipal Water |
Parking
| See Remarks | |
| Attached Garage | 2 |
Land
| Acreage | Yes |
| Sewer | Septic Tank |
| Size Irregular | 2.49 |
| Size Total | 2.49 Ac|1 - 5 Acres |
| Size Total Text | 2.49 Ac|1 - 5 Acres |
| Zoning Type | Unknown |
Rooms
| Level | Type | Length | Width | Dimensions |
|---|---|---|---|---|
| Lower Level | Other | 11'11'' x 5'7'' | ||
| Lower Level | Full Bathroom | Measurements not available | ||
| Lower Level | Workshop | 21'7'' x 11'1'' | ||
| Lower Level | Laundry Room | 8'5'' x 7'9'' | ||
| Lower Level | Recreation Room | 18'2'' x 12'7'' | ||
| Lower Level | Mud Room | 13'2'' x 9'5'' | ||
| Main Level | Primary Bedroom | 12' x 10' | ||
| Main Level | Full Bathroom | Measurements not available | ||
| Main Level | Bedroom | 10' x 9'4'' | ||
| Main Level | Bedroom | 9'11'' x 7'9'' | ||
| Main Level | Living Room | 19'2'' x 14'2'' | ||
| Main Level | Dining Room | 10'5'' x 10'3'' | ||
| Main Level | Kitchen | 9'11'' x 8'3'' |
https://www.realtor.ca/real-estate/28417961/2083-green-road-fruitvale-village-of-fruitvale
Interested?
Contact us for more information
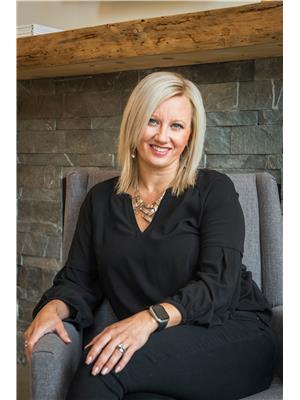
Thea Hanson
Personal Real Estate Corporation
https://www.youtube.com/embed/BQlEik5ns3E
www.theahanson.com/
https://www.facebook.com/theahansonrealestate
https://www.linkedin.com/in/thea-hanson-07b71416/
https://www.instagram.com/theahansonrealestate/
1252 Bay Avenue,
Trail, British Columbia V1R 4A6
(250) 368-5000
www.allprorealty.ca/
