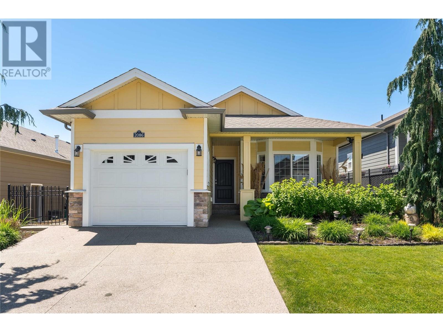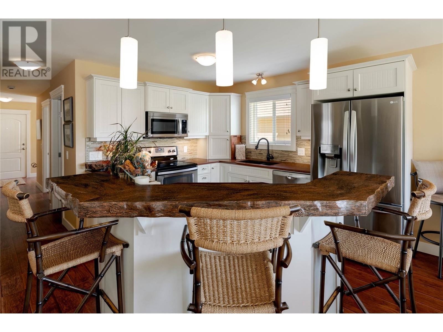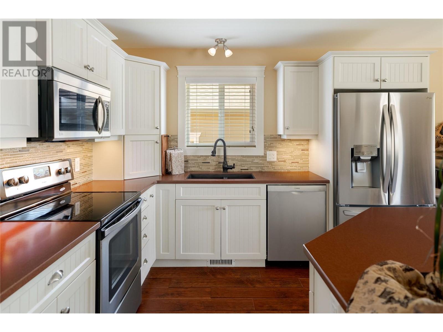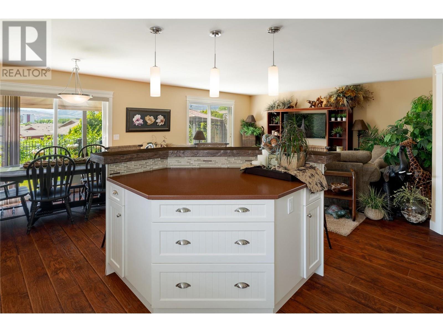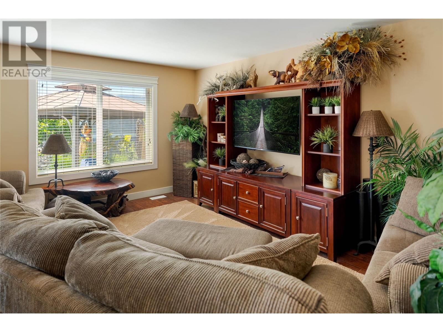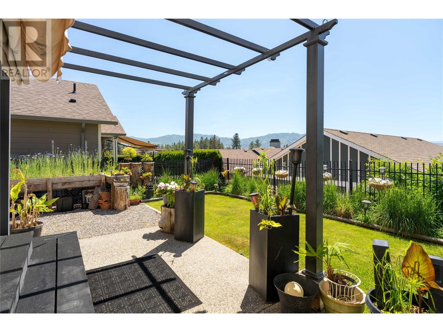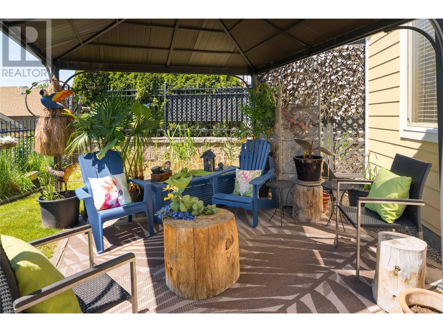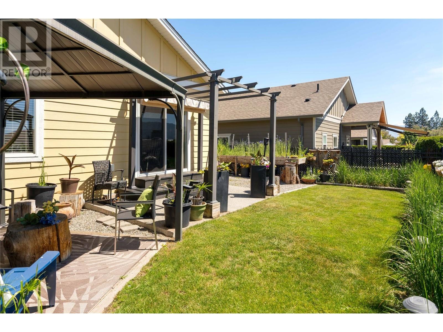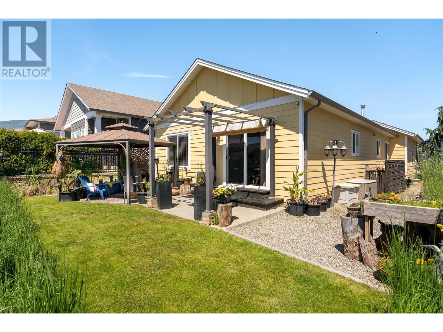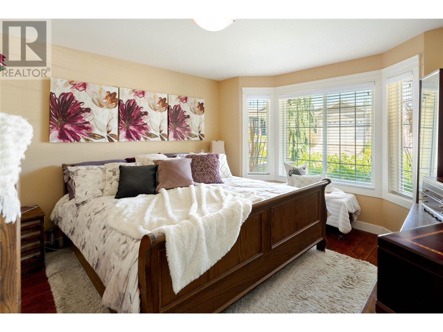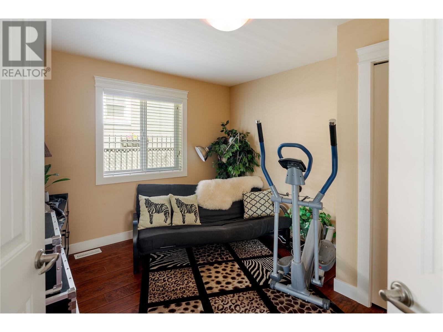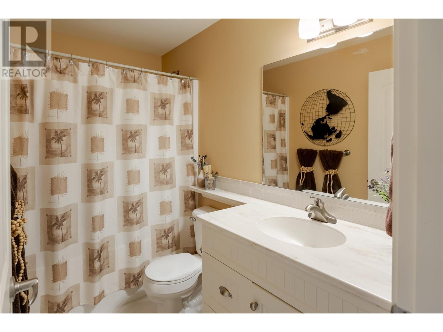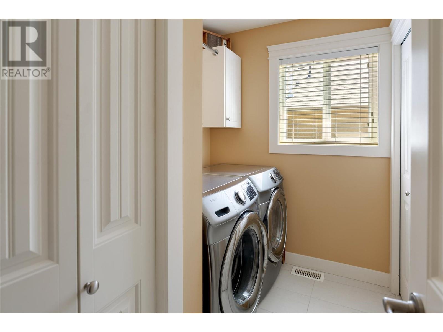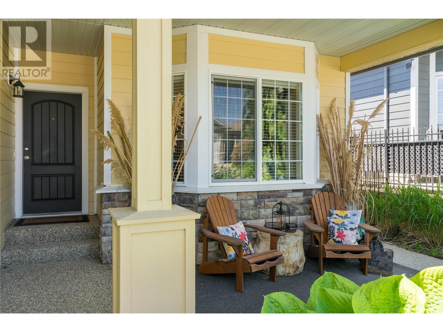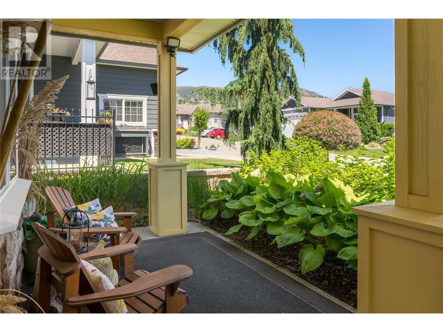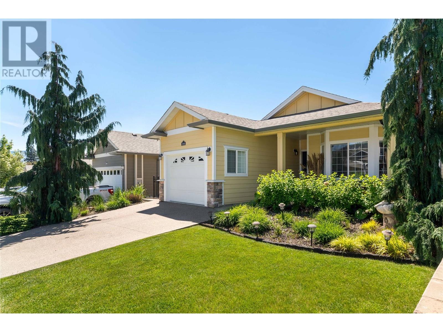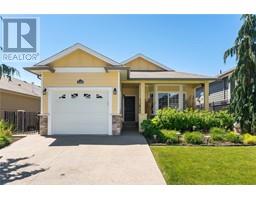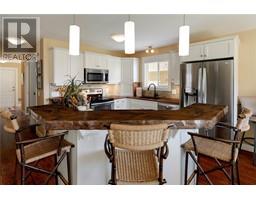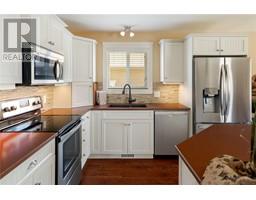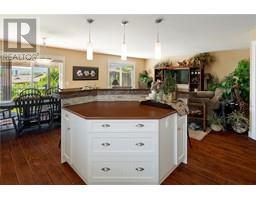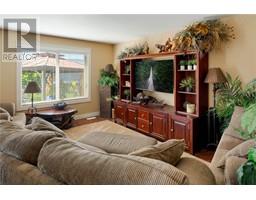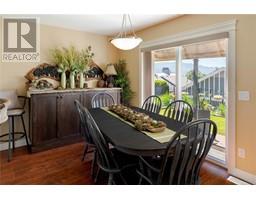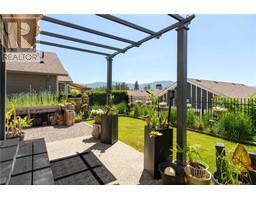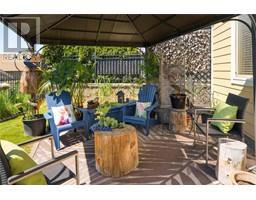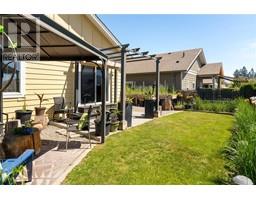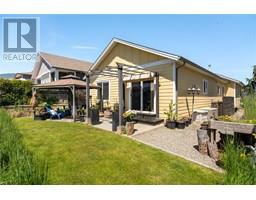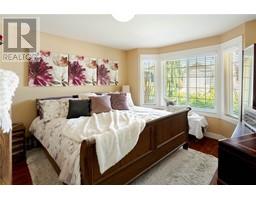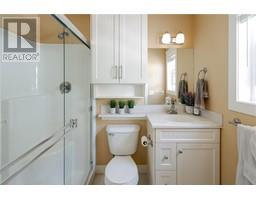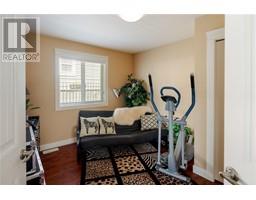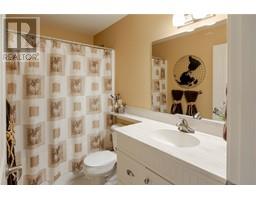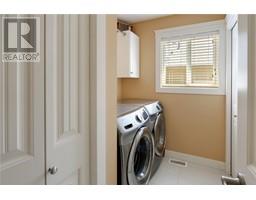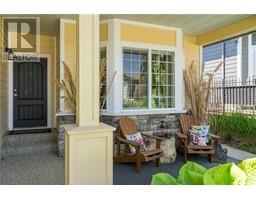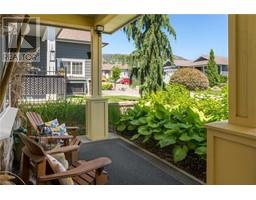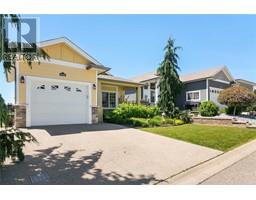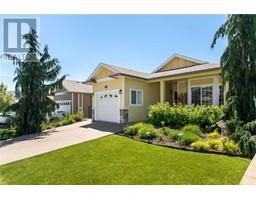2086 Clover Drive Westbank, British Columbia V4T 3A5
$519,000
Beautifully maintained and full of charm, this rancher-style home in the sought-after 45+ Sage Creek community offers comfort, style, and low-maintenance living. A welcoming front veranda leads to a bright, open-concept layout with hardwood flooring throughout. The kitchen features white cabinetry, a full-height tile backsplash, stainless appliances, and a one-of-a-kind live-edge breakfast bar. The layout flows seamlessly to the dining area and living room, where large windows frame the landscaped yard and custom built-ins offer both style and storage. Step outside to a peaceful, fenced backyard oasis with multiple lounging areas, a pergola-covered patio, and peekaboo mountain views—perfect for relaxing or entertaining. The primary bedroom includes a charming bay window and generous space, while the bathroom offers an updated vanity, glass shower, and great storage. Additional highlights include central air, attached garage, and access to the Sage Creek clubhouse—offering a gym, library, games room, and social events. This is a perfect option for downsizing without compromise—just minutes from shopping, dining, golf, and the lake. (id:27818)
Property Details
| MLS® Number | 10349585 |
| Property Type | Single Family |
| Neigbourhood | Westbank Centre |
| Amenities Near By | Public Transit, Park, Recreation, Shopping |
| Community Features | Seniors Oriented |
| Features | Level Lot, Central Island |
| Parking Space Total | 2 |
Building
| Bathroom Total | 2 |
| Bedrooms Total | 2 |
| Basement Type | Crawl Space |
| Constructed Date | 2014 |
| Cooling Type | Central Air Conditioning |
| Exterior Finish | Other |
| Flooring Type | Laminate, Tile |
| Heating Type | Forced Air, See Remarks |
| Roof Material | Asphalt Shingle |
| Roof Style | Unknown |
| Stories Total | 1 |
| Size Interior | 1128 Sqft |
| Type | Manufactured Home |
| Utility Water | Private Utility |
Parking
| Attached Garage | 1 |
Land
| Access Type | Easy Access |
| Acreage | No |
| Current Use | Other |
| Fence Type | Fence |
| Land Amenities | Public Transit, Park, Recreation, Shopping |
| Landscape Features | Landscaped, Level |
| Sewer | Municipal Sewage System |
| Size Irregular | 0.09 |
| Size Total | 0.09 Ac|under 1 Acre |
| Size Total Text | 0.09 Ac|under 1 Acre |
| Zoning Type | Unknown |
Rooms
| Level | Type | Length | Width | Dimensions |
|---|---|---|---|---|
| Main Level | Living Room | 14'1'' x 16'5'' | ||
| Main Level | Dining Room | 11'0'' x 8'0'' | ||
| Main Level | Kitchen | 11'0'' x 11'0'' | ||
| Main Level | Bedroom | 12'2'' x 10'7'' | ||
| Main Level | Full Bathroom | 8'8'' x 4'11'' | ||
| Main Level | Laundry Room | 8'4'' x 5'10'' | ||
| Main Level | Full Ensuite Bathroom | 7'8'' x 4'11'' | ||
| Main Level | Primary Bedroom | 12'0'' x 13'6'' | ||
| Main Level | Other | 12'2'' x 6'5'' |
https://www.realtor.ca/real-estate/28410856/2086-clover-drive-westbank-westbank-centre
Interested?
Contact us for more information

Peter Russell
Personal Real Estate Corporation
100-1553 Harvey Avenue
Kelowna, British Columbia V1Y 6G1
(250) 862-7675
(250) 860-0016
https://www.stonesisters.com/
