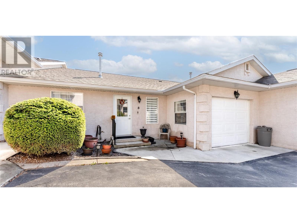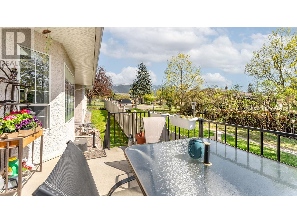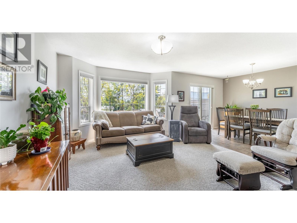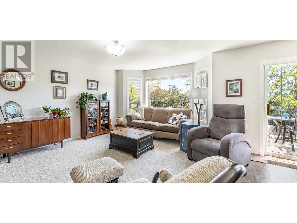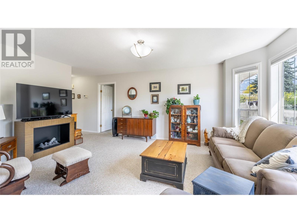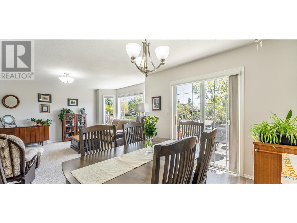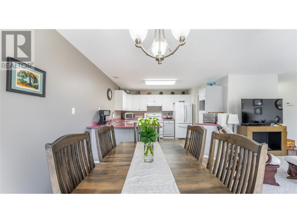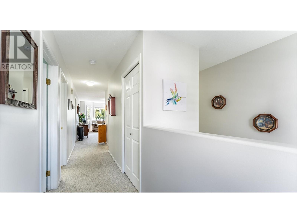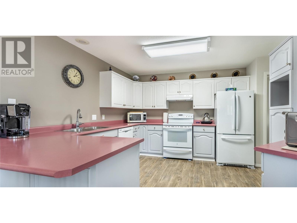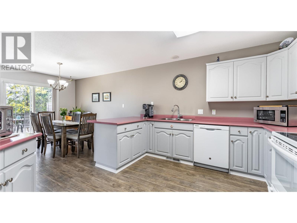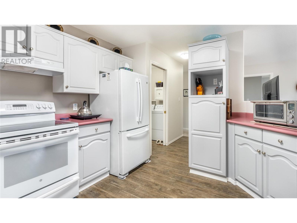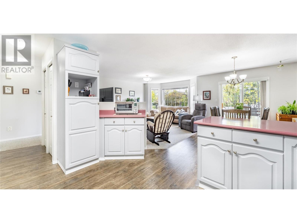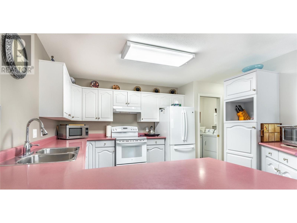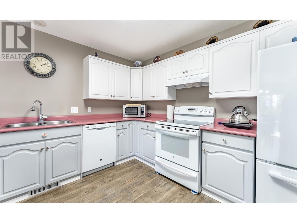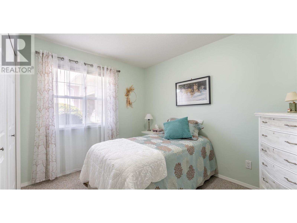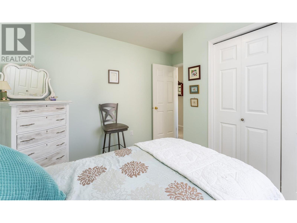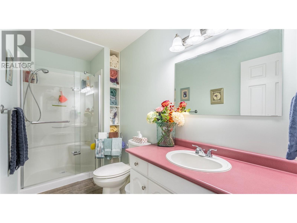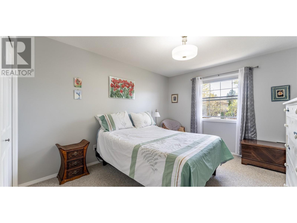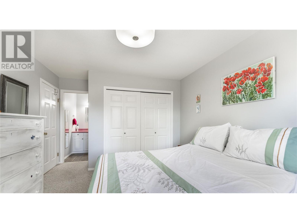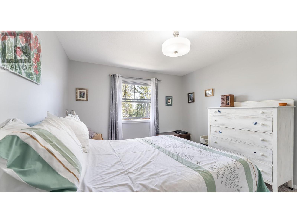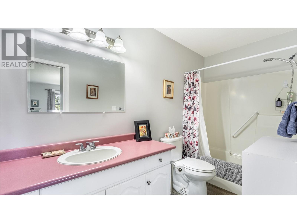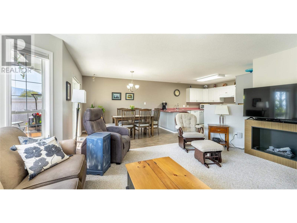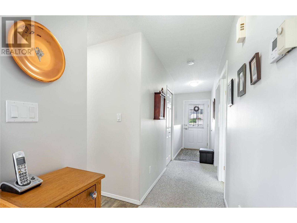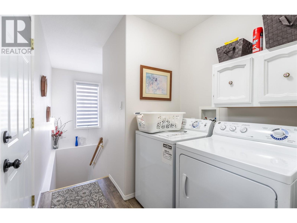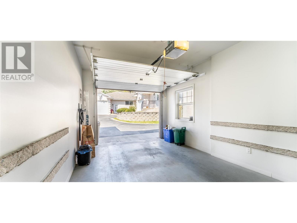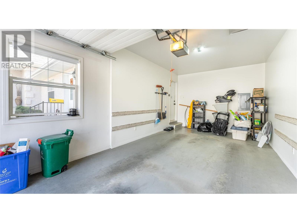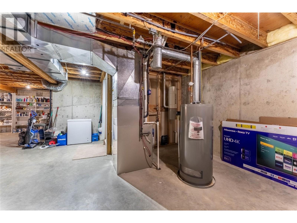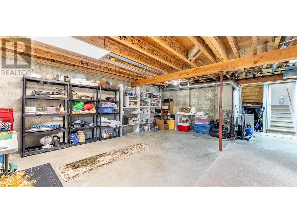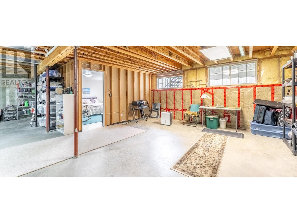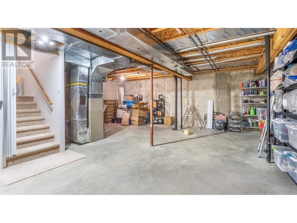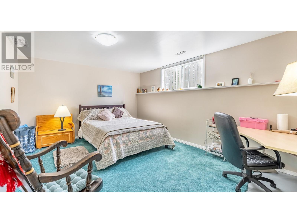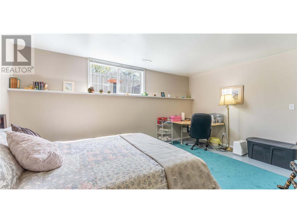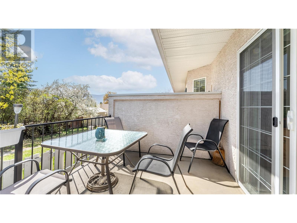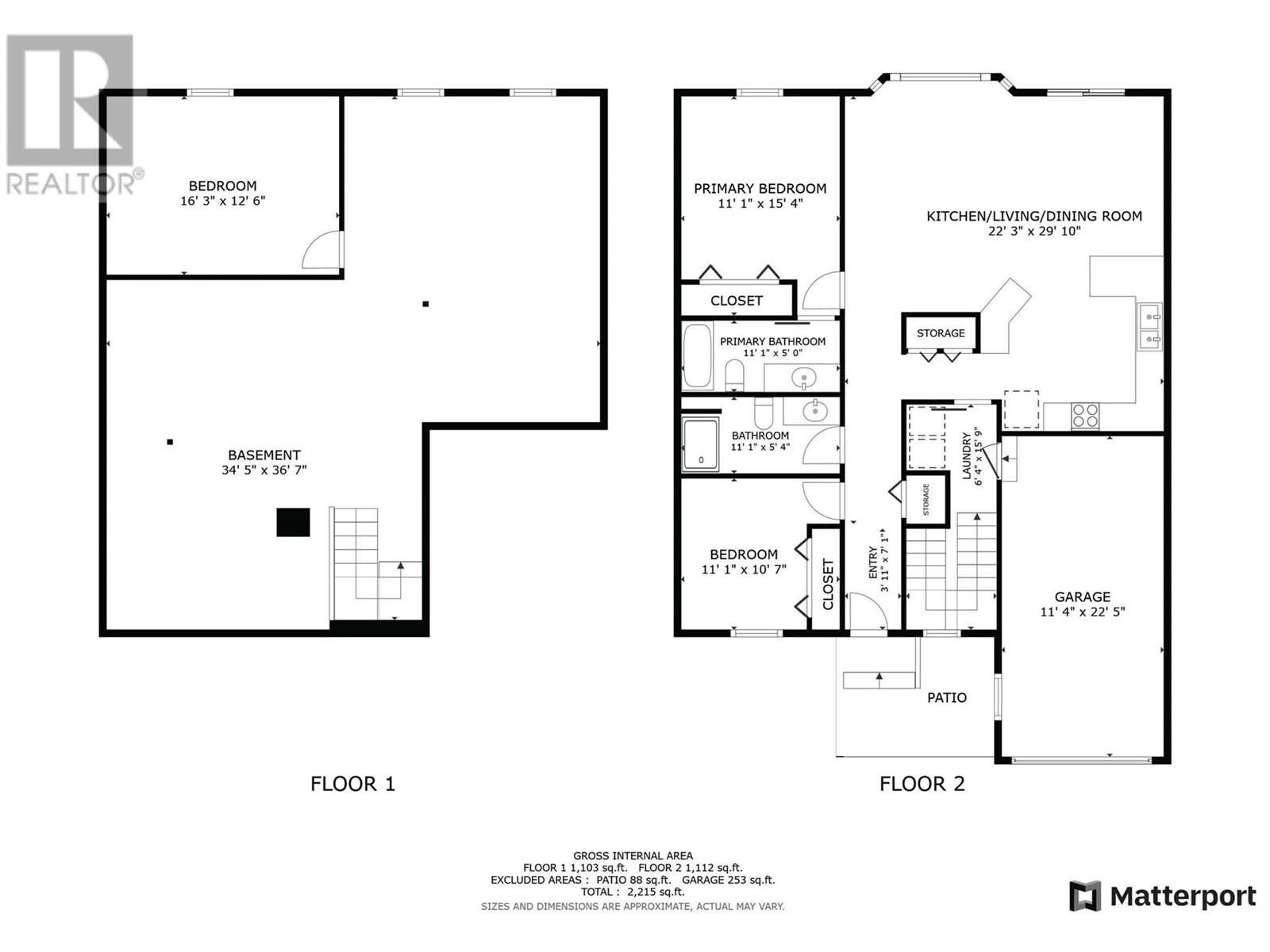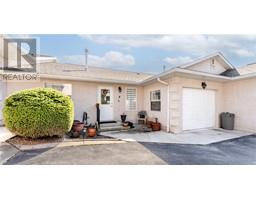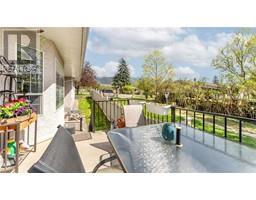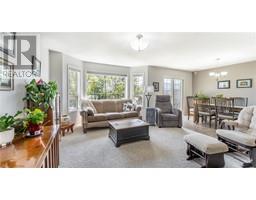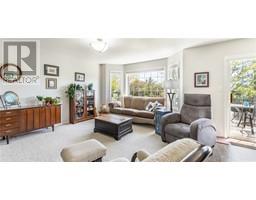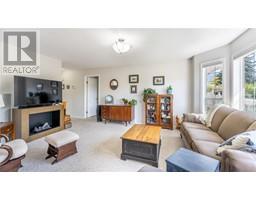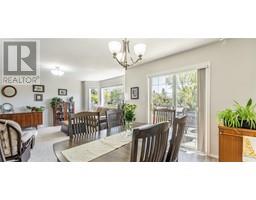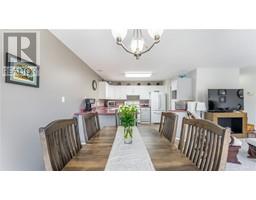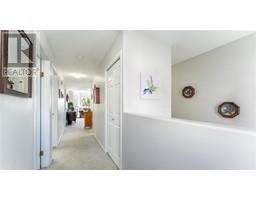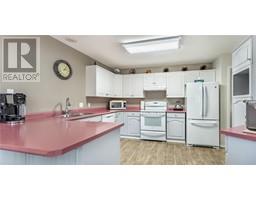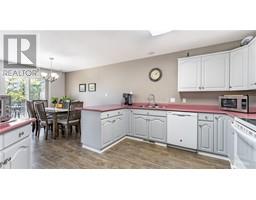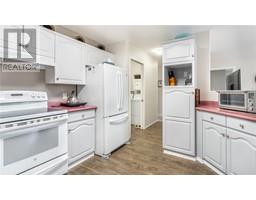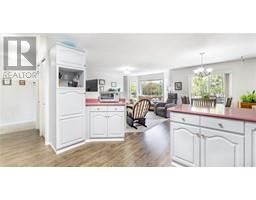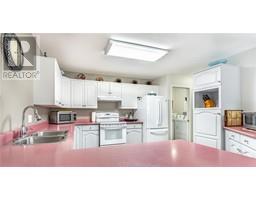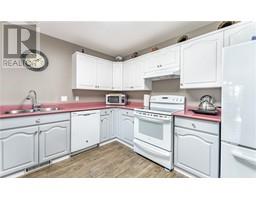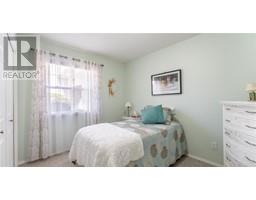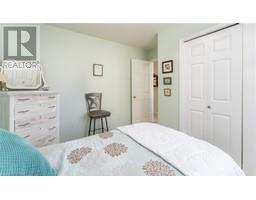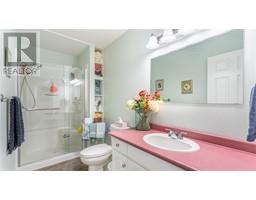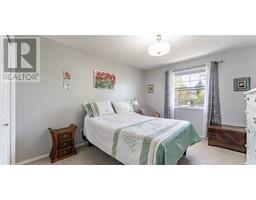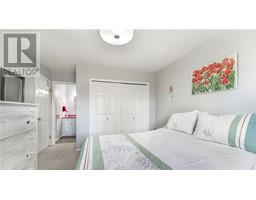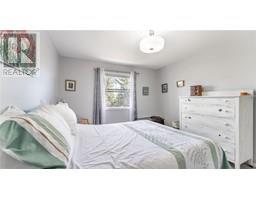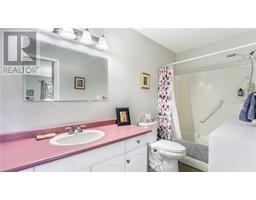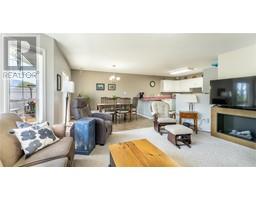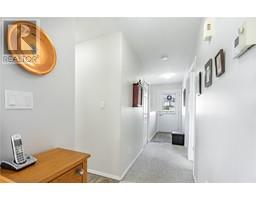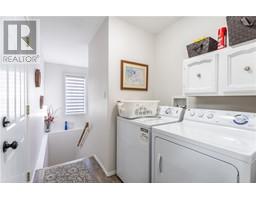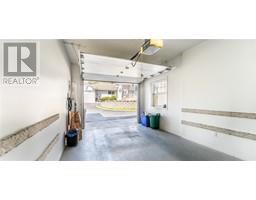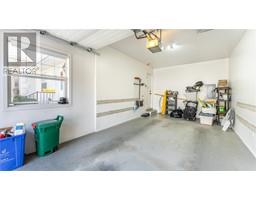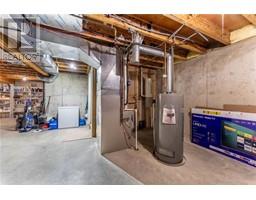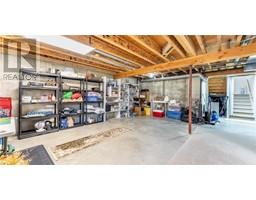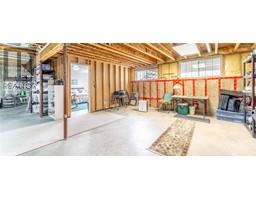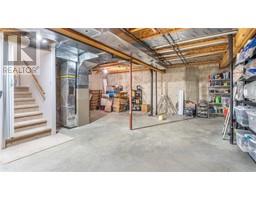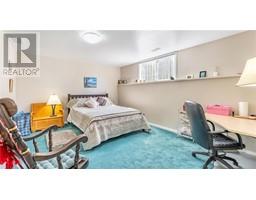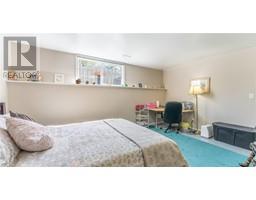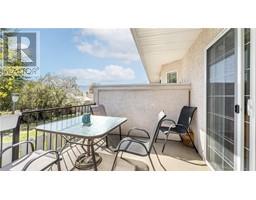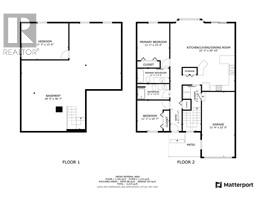210 20th Avenue Unit# 6 Creston, British Columbia V0B 1G5
3 Bedroom
2 Bathroom
1151 sqft
Ranch
Central Air Conditioning
Forced Air, See Remarks
$349,900Maintenance,
$264.91 Monthly
Maintenance,
$264.91 MonthlyExcellent townhome in 55+ complex. Lovingingly maintained two bedroom two bathroom home with open concept living space and main floor laundry. There is also a full basement with an additional bedroom and room to expand the finished area. Centrally located within walking distrance to all ammenities. Call your agent today to book a viewing! (id:27818)
Property Details
| MLS® Number | 10345119 |
| Property Type | Single Family |
| Neigbourhood | Creston |
| Community Name | Hawthorn Court |
| Community Features | Pets Not Allowed, Seniors Oriented |
| Features | Balcony |
| Parking Space Total | 1 |
Building
| Bathroom Total | 2 |
| Bedrooms Total | 3 |
| Appliances | Refrigerator, Dishwasher, Dryer, Range - Electric, Washer |
| Architectural Style | Ranch |
| Basement Type | Full |
| Constructed Date | 1997 |
| Construction Style Attachment | Attached |
| Cooling Type | Central Air Conditioning |
| Flooring Type | Carpeted, Linoleum |
| Heating Type | Forced Air, See Remarks |
| Roof Material | Asphalt Shingle |
| Roof Style | Unknown |
| Stories Total | 1 |
| Size Interior | 1151 Sqft |
| Type | Row / Townhouse |
| Utility Water | Municipal Water |
Parking
| Attached Garage | 1 |
Land
| Acreage | No |
| Sewer | Municipal Sewage System |
| Size Irregular | 0.03 |
| Size Total | 0.03 Ac|under 1 Acre |
| Size Total Text | 0.03 Ac|under 1 Acre |
| Zoning Type | Residential |
Rooms
| Level | Type | Length | Width | Dimensions |
|---|---|---|---|---|
| Basement | Bedroom | 16' x 12'6'' | ||
| Main Level | Laundry Room | 6' x 6' | ||
| Main Level | Bedroom | 11' x 10'7'' | ||
| Main Level | Full Bathroom | Measurements not available | ||
| Main Level | Full Ensuite Bathroom | Measurements not available | ||
| Main Level | Primary Bedroom | 15'4'' x 11' | ||
| Main Level | Dining Room | 11' x 15' | ||
| Main Level | Living Room | 11' x 15' | ||
| Main Level | Kitchen | 11' x 14' |
https://www.realtor.ca/real-estate/28226281/210-20th-avenue-unit-6-creston-creston
Interested?
Contact us for more information

Shelley Ann Voight
www.shelleyvoight.ca/
https://www.facebook.com/shelleyannvoight
https://www.instagram.com/shelleyannvoight/

Malyk Realty
#6-1000 Northwest Blvd.,
Creston, British Columbia V0B 1G6
#6-1000 Northwest Blvd.,
Creston, British Columbia V0B 1G6
(250) 435-0071
https://www.malykrealty.com/
