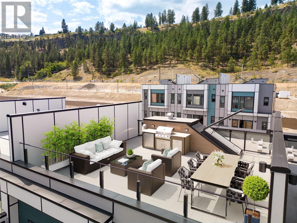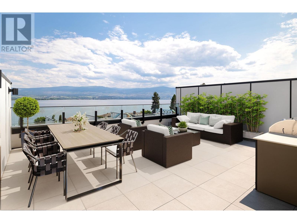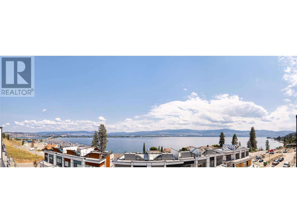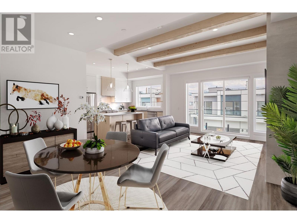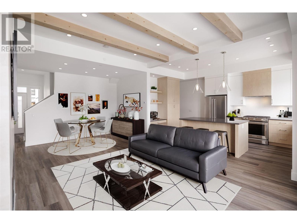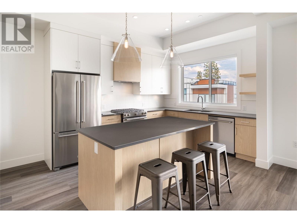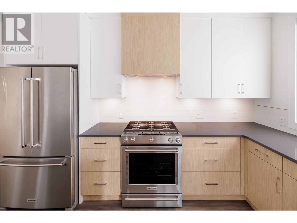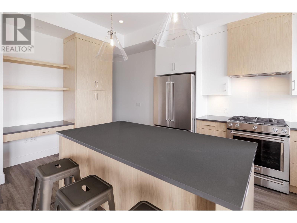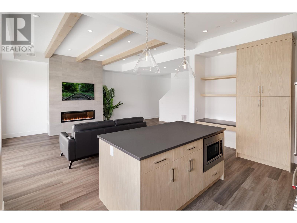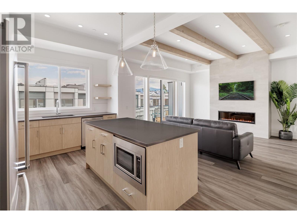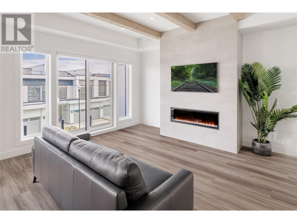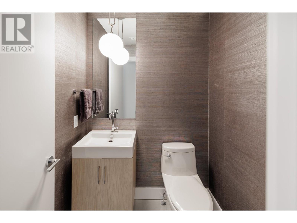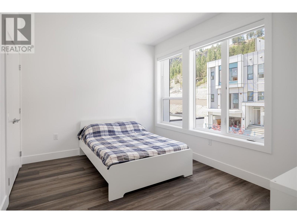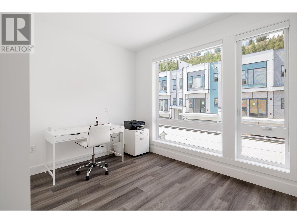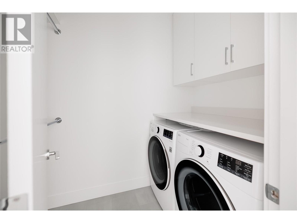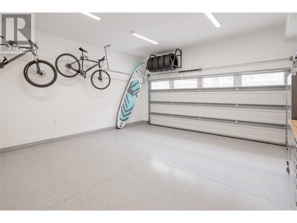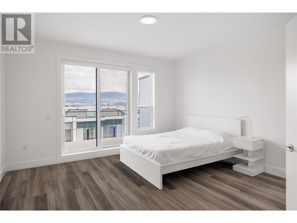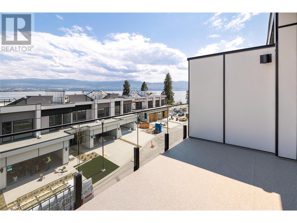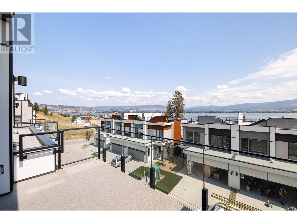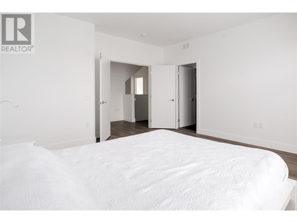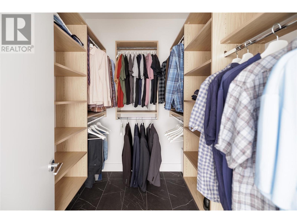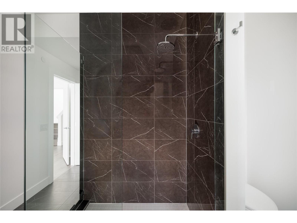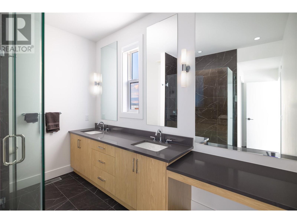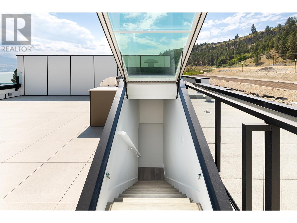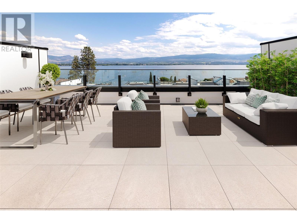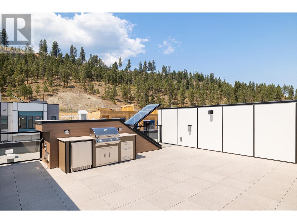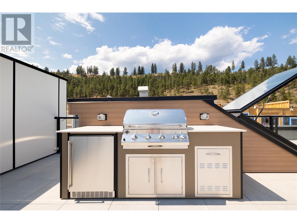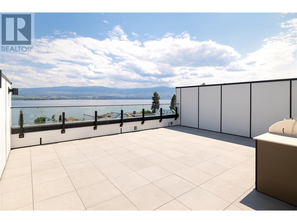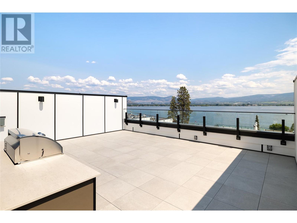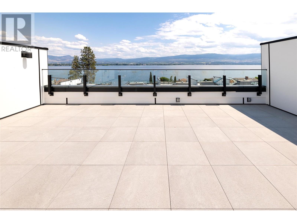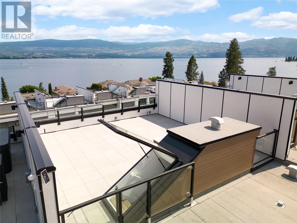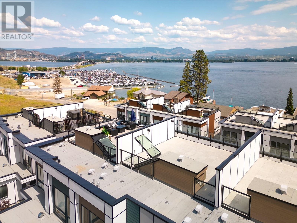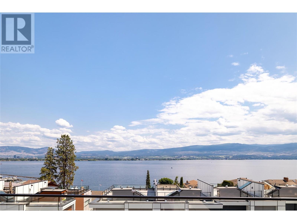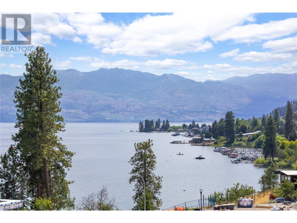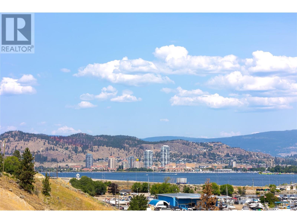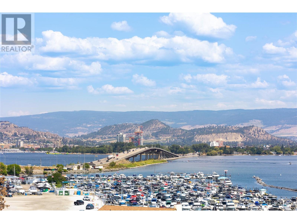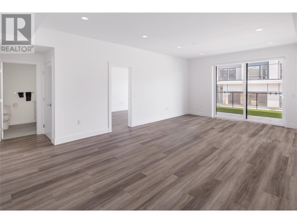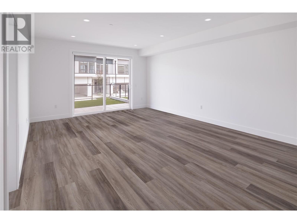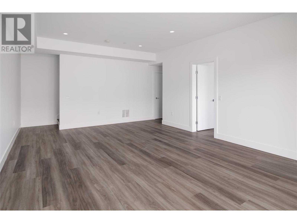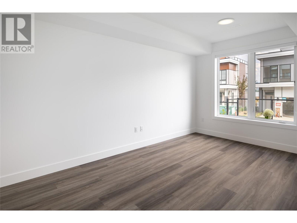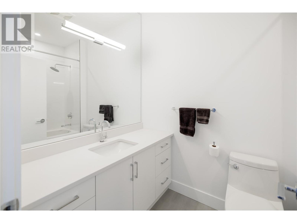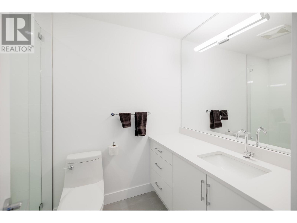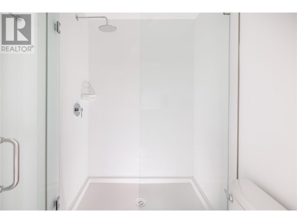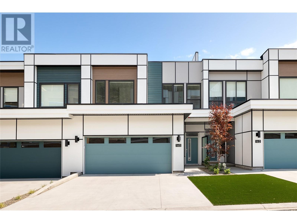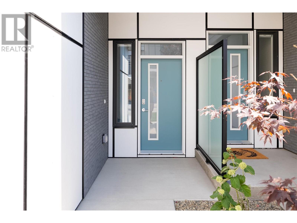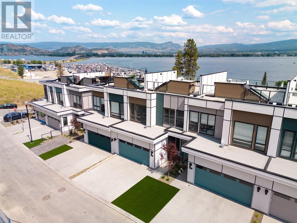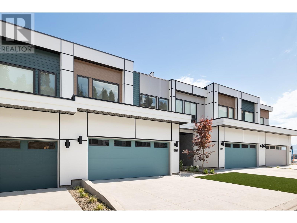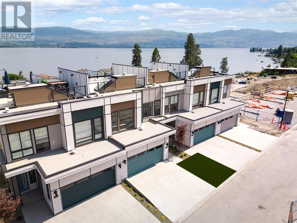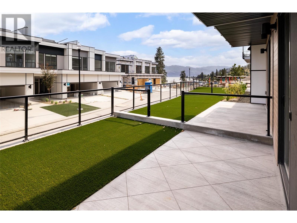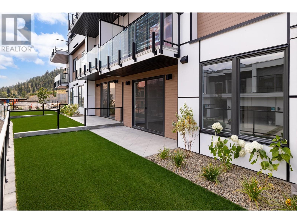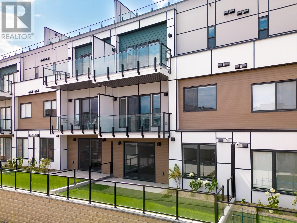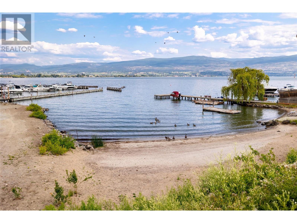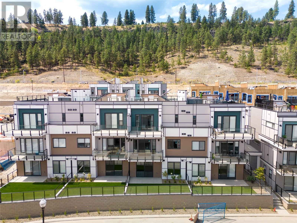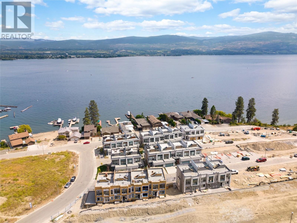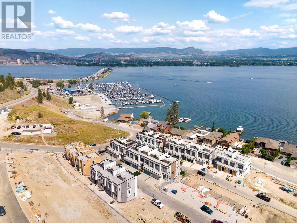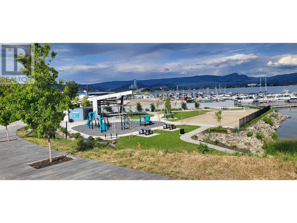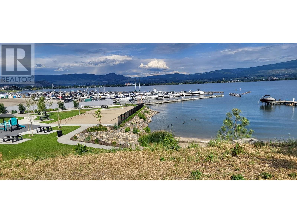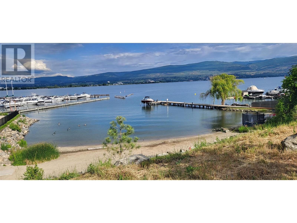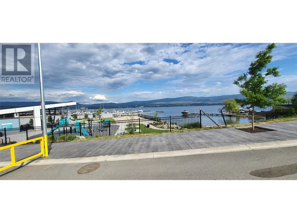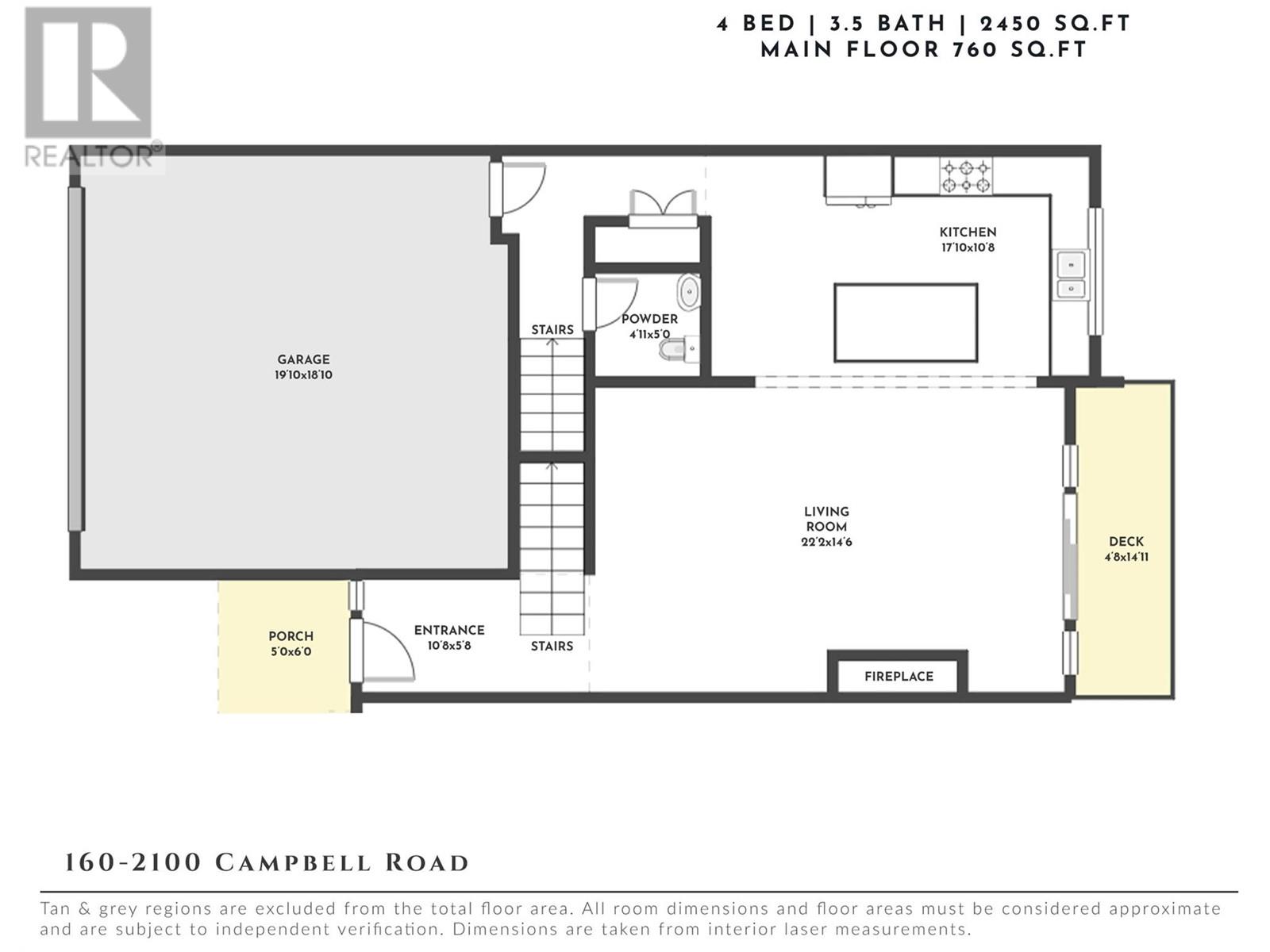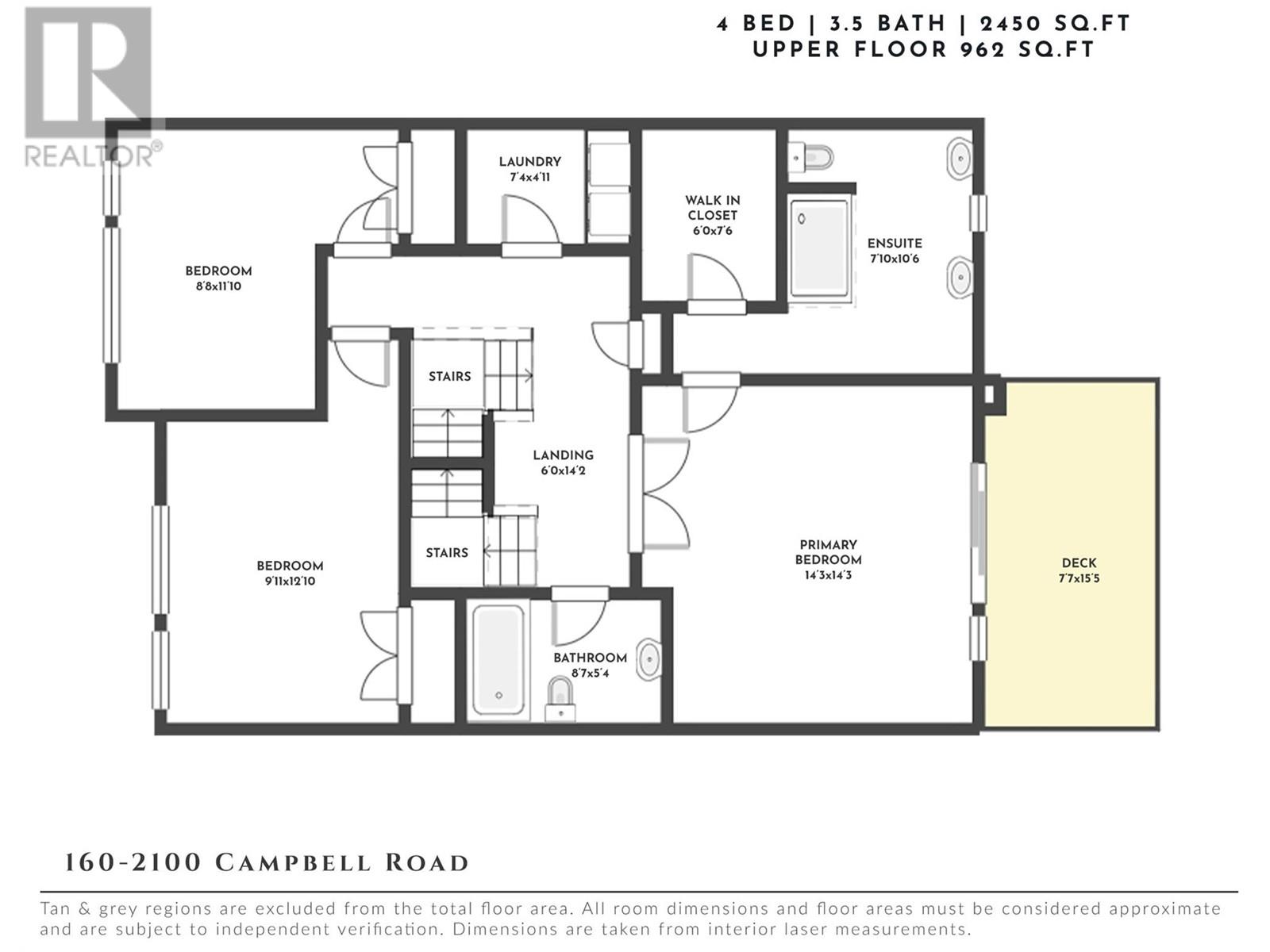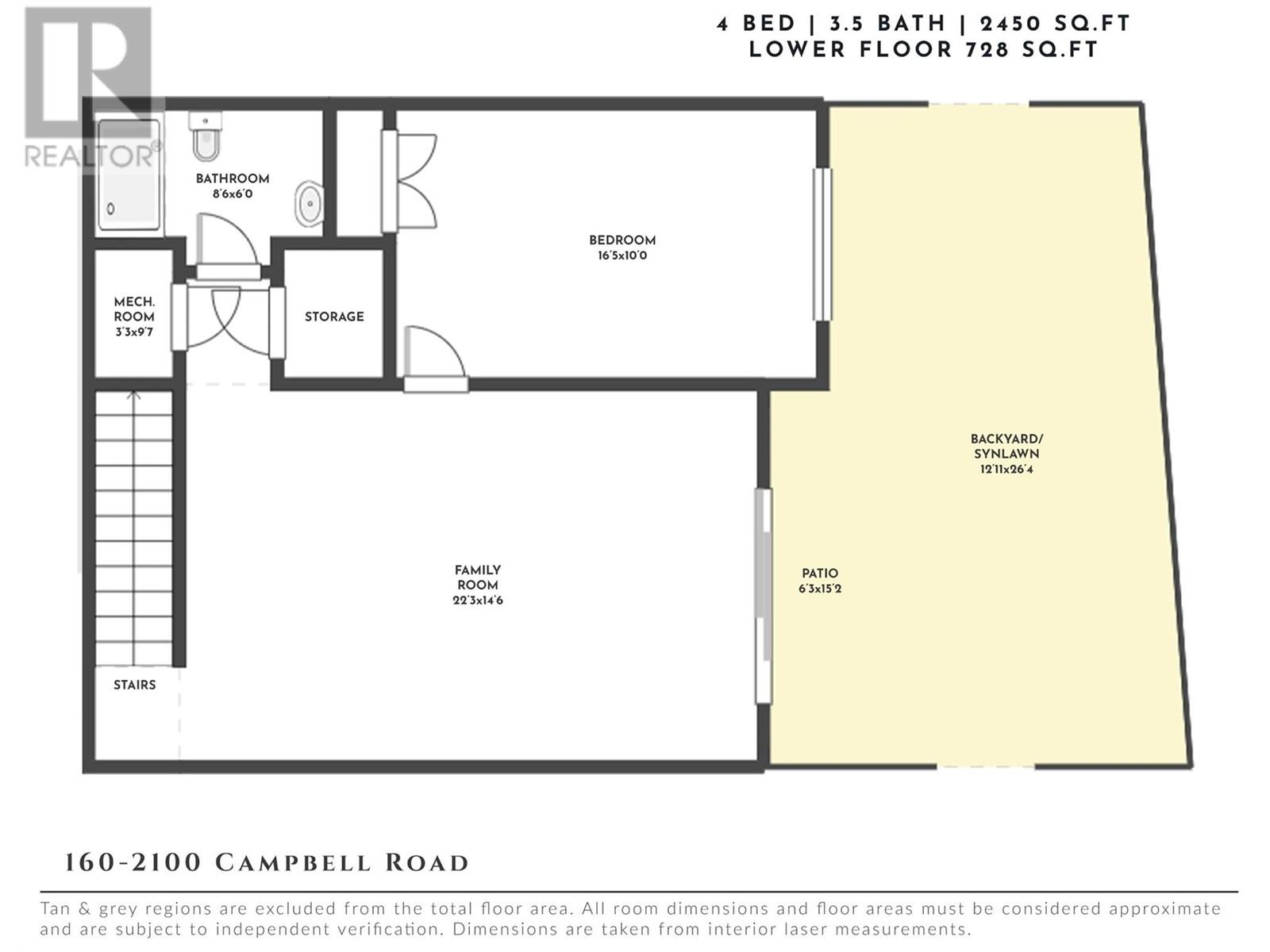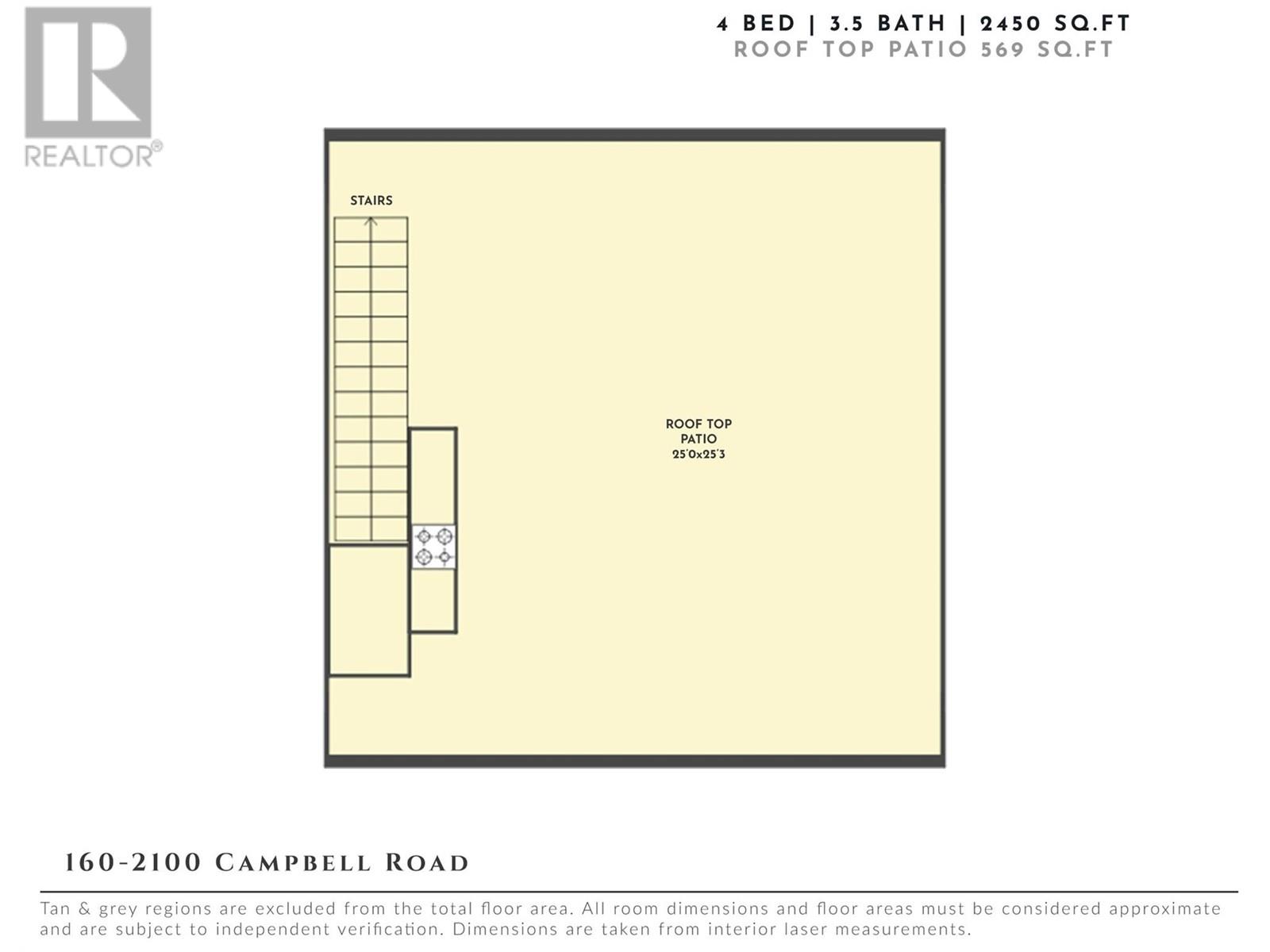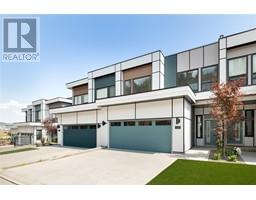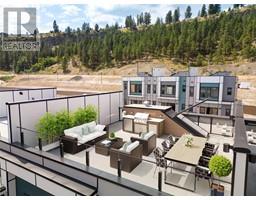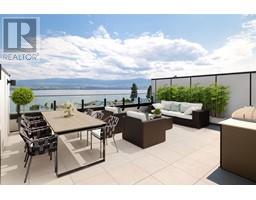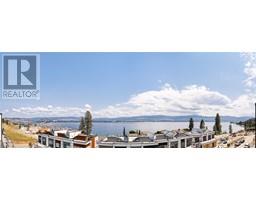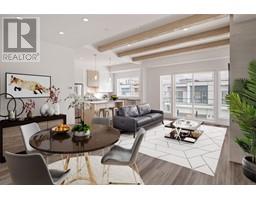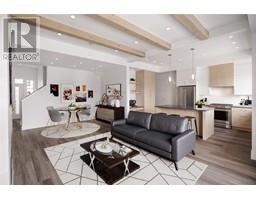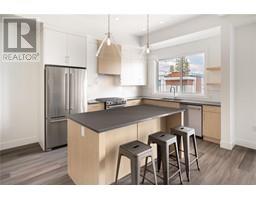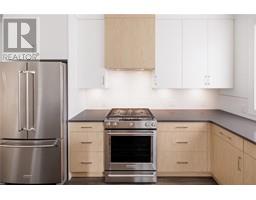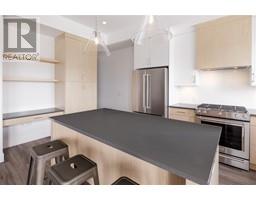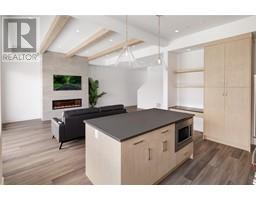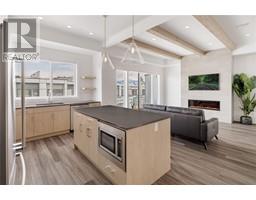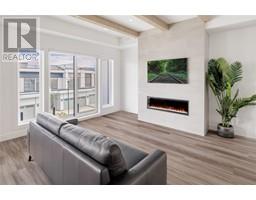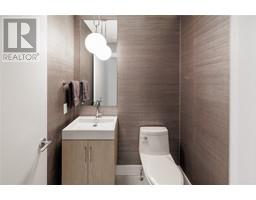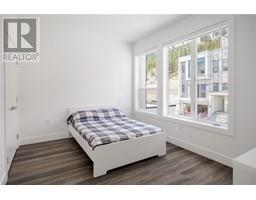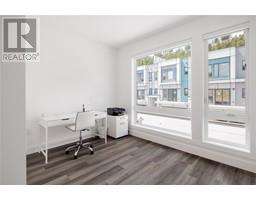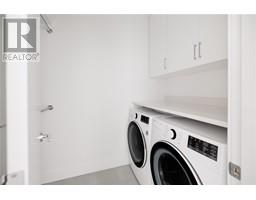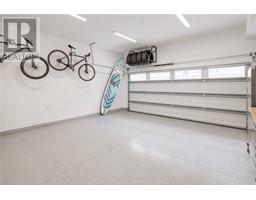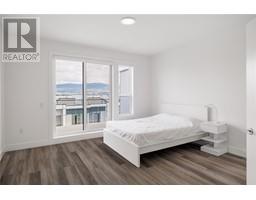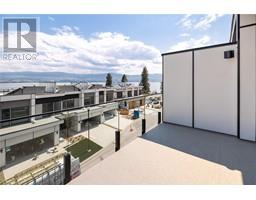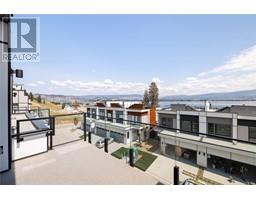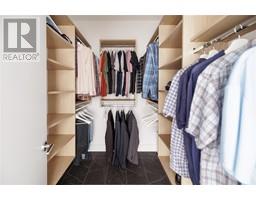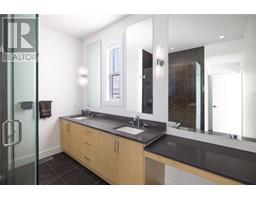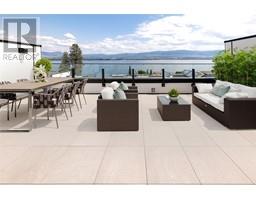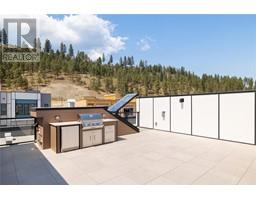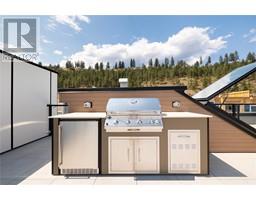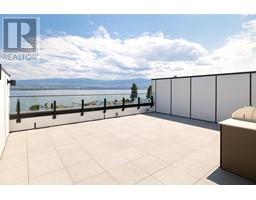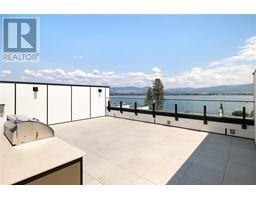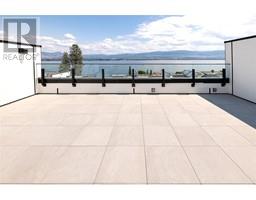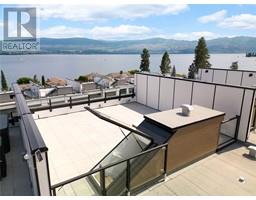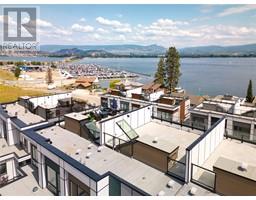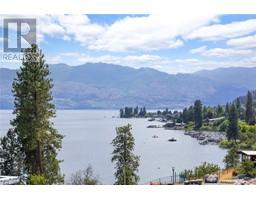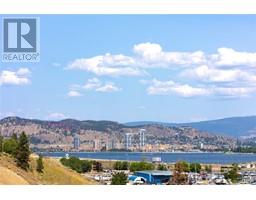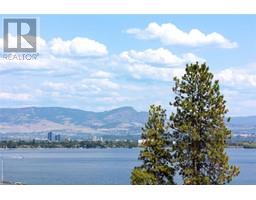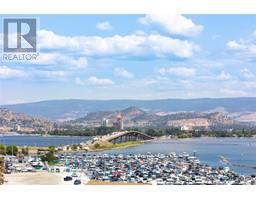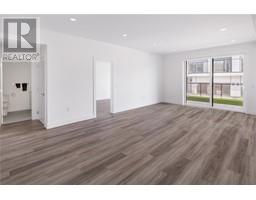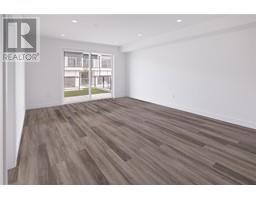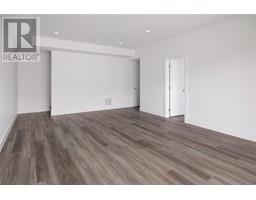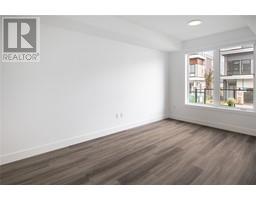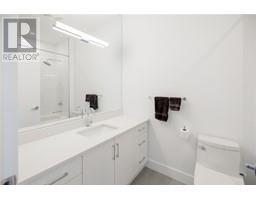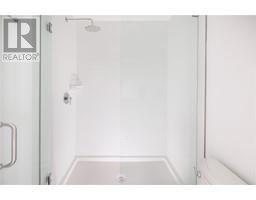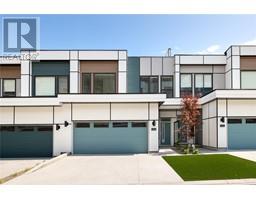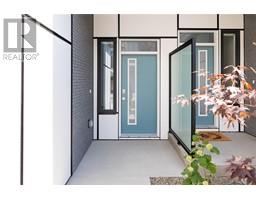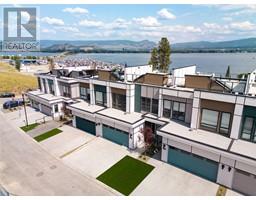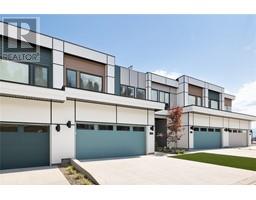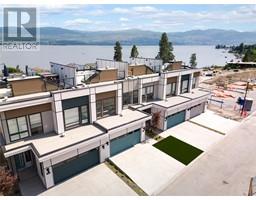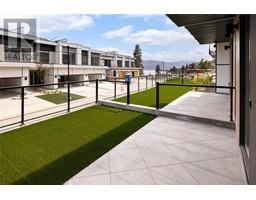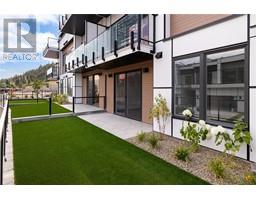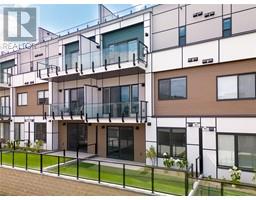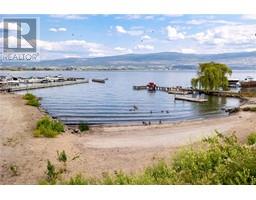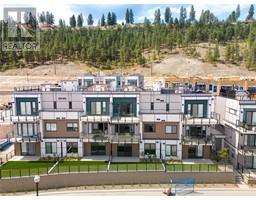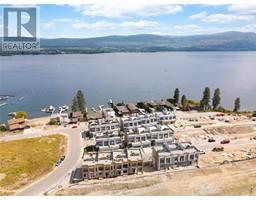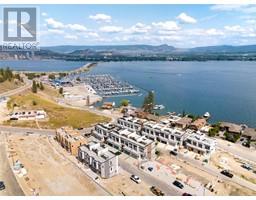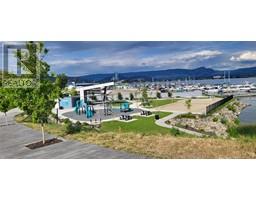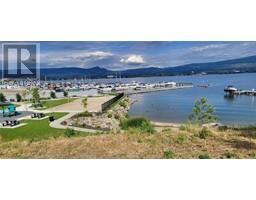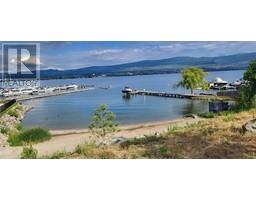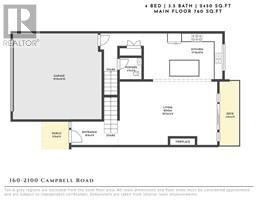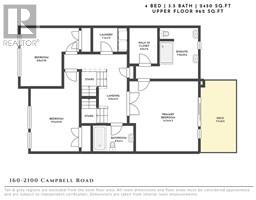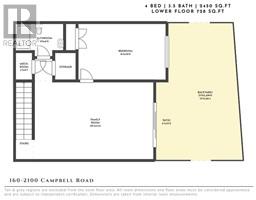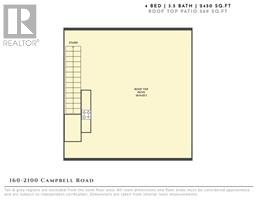2100 Campbell Road Unit# 160 West Kelowna, British Columbia V1Z 1S9
$1,450,000Maintenance,
$308 Monthly
Maintenance,
$308 MonthlyAn exceptional opportunity in one of the few Okanagan communities where short-term rentals are permitted—offering incredible income potential of up to $6,000 per week. Arguably one of the best locations in Kelowna, just five minutes to downtown, and featuring a stunning rooftop patio with panoramic lake and mountain views. This brand-new home seamlessly blends modern design with everyday functionality. The open-concept layout is perfect for entertaining, with vaulted ceilings, wood beam accents, a striking fireplace, and a spacious island anchoring the kitchen outfitted with quality stainless steel appliances. Three bedrooms upstairs create the ideal layout for families or guests, while the lower level offers a fourth bedroom and large family room for added versatility—perfect for a media room or overflow space. What truly sets this home apart are the premium upgrades: an epoxy-coated garage with a ceramic finish, a built-in EV charger, and a custom outdoor kitchen on the expansive rooftop patio. Whether hosting friends or enjoying a quiet evening under the stars, this space is designed to impress. The upcoming amenity centre will feature a pool, hot tub, and fitness facility. Steps away, enjoy a waterfront park, beach pavilion, pickleball and volleyball courts, a dock, playground, and picnic areas—making this the ultimate blend of lifestyle, recreation, and investment potential. (id:27818)
Property Details
| MLS® Number | 10350174 |
| Property Type | Single Family |
| Neigbourhood | Lakeview Heights |
| Community Name | Shelter Bay |
| Amenities Near By | Park, Recreation, Schools, Shopping |
| Community Features | Family Oriented |
| Features | Central Island |
| Parking Space Total | 4 |
| Pool Type | Outdoor Pool, Pool |
| Structure | Clubhouse |
| View Type | City View, Lake View, Mountain View, Valley View, View (panoramic) |
Building
| Bathroom Total | 4 |
| Bedrooms Total | 4 |
| Amenities | Clubhouse |
| Architectural Style | Split Level Entry |
| Basement Type | Full |
| Constructed Date | 2023 |
| Construction Style Attachment | Attached |
| Construction Style Split Level | Other |
| Cooling Type | See Remarks |
| Exterior Finish | Other |
| Fire Protection | Security System |
| Fireplace Fuel | Electric |
| Fireplace Present | Yes |
| Fireplace Type | Unknown |
| Flooring Type | Tile, Vinyl |
| Half Bath Total | 1 |
| Heating Fuel | Geo Thermal |
| Roof Material | Unknown |
| Roof Style | Unknown |
| Stories Total | 3 |
| Size Interior | 2450 Sqft |
| Type | Row / Townhouse |
| Utility Water | Municipal Water |
Parking
| Attached Garage | 2 |
Land
| Access Type | Easy Access |
| Acreage | No |
| Land Amenities | Park, Recreation, Schools, Shopping |
| Sewer | Municipal Sewage System |
| Size Total Text | Under 1 Acre |
| Zoning Type | Unknown |
Rooms
| Level | Type | Length | Width | Dimensions |
|---|---|---|---|---|
| Second Level | 4pc Ensuite Bath | 7'10'' x 10'6'' | ||
| Second Level | Primary Bedroom | 14'3'' x 14'3'' | ||
| Second Level | 4pc Bathroom | 8'7'' x 5'4'' | ||
| Second Level | Bedroom | 9'11'' x 12'10'' | ||
| Second Level | Laundry Room | 7'4'' x 4'11'' | ||
| Second Level | Bedroom | 8'8'' x 11'10'' | ||
| Third Level | Other | 25'0'' x 25'3'' | ||
| Basement | Storage | ' x ' | ||
| Basement | 3pc Bathroom | 8'6'' x 6'0'' | ||
| Basement | Bedroom | 16'5'' x 10'0'' | ||
| Basement | Family Room | 22'3'' x 14'6'' | ||
| Main Level | 2pc Bathroom | 4'11'' x 5'0'' | ||
| Main Level | Kitchen | 17'10'' x 10'8'' | ||
| Main Level | Living Room | 22'2'' x 14'6'' |
Interested?
Contact us for more information
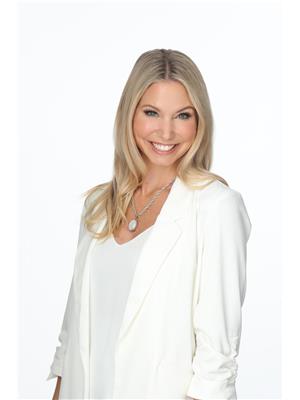
Shannon Stone
Personal Real Estate Corporation
www.stonesisters.com/
https://www.facebook.com/Kelownastonesisters/
https://ca.linkedin.com/in/stonesisters
https://twitter.com/StoneSisters?lang=e
100-1553 Harvey Avenue
Kelowna, British Columbia V1Y 6G1
(250) 862-7675
(250) 860-0016
https://www.stonesisters.com/

Tamara Stone
Personal Real Estate Corporation
www.stonesisters.com/
https://www.facebook.com/stonesisters
https://ca.linkedin.com/in/stonesisters
https://twitter.com/StoneSisters?lang=e
100-1553 Harvey Avenue
Kelowna, British Columbia V1Y 6G1
(250) 862-7675
(250) 860-0016
https://www.stonesisters.com/

