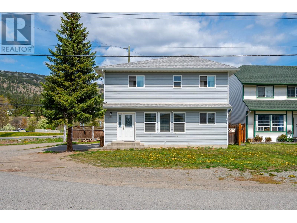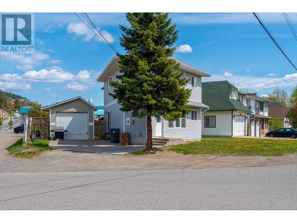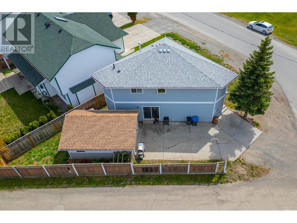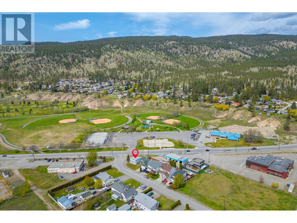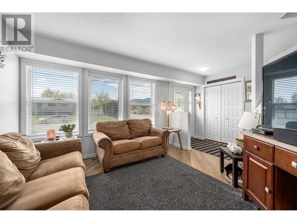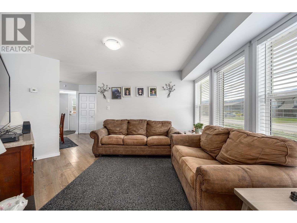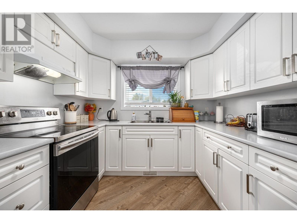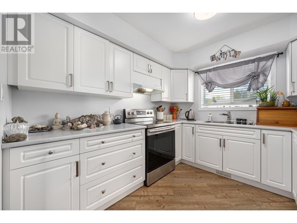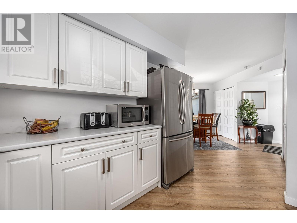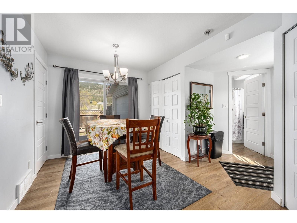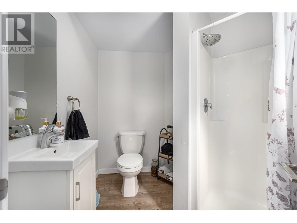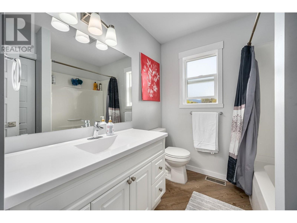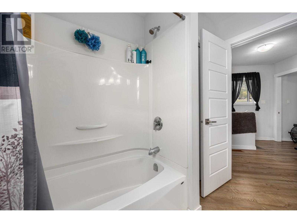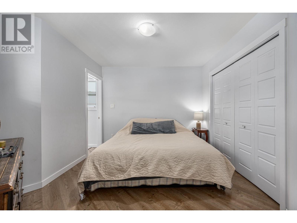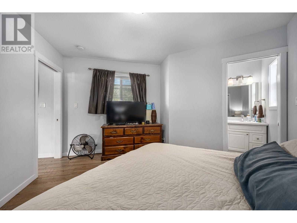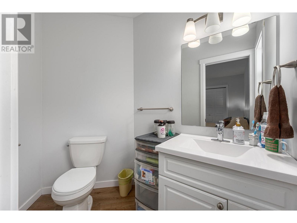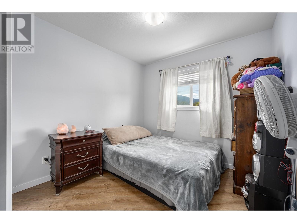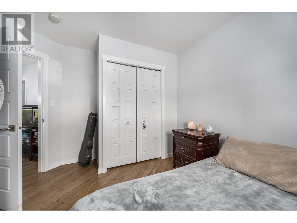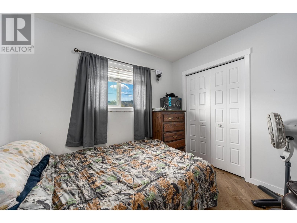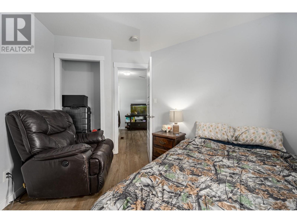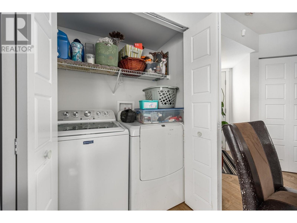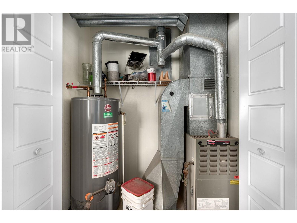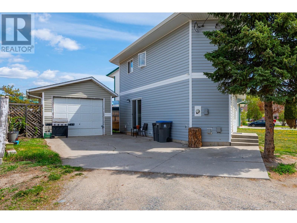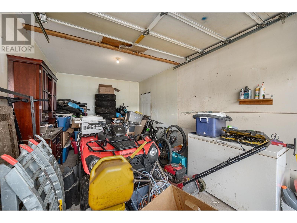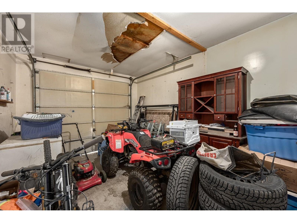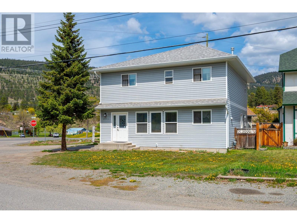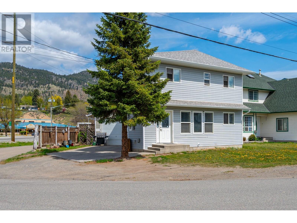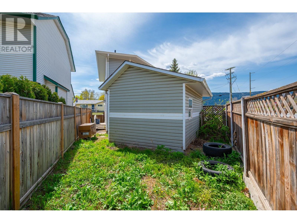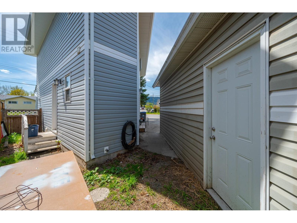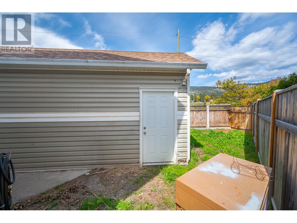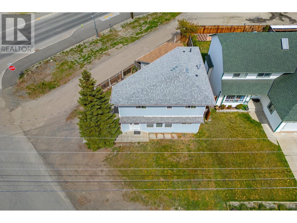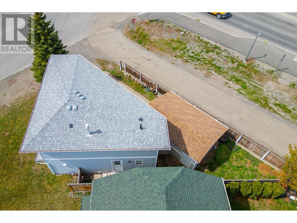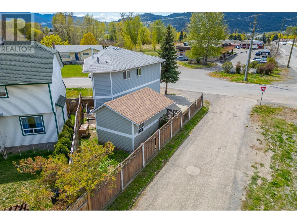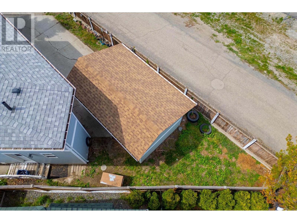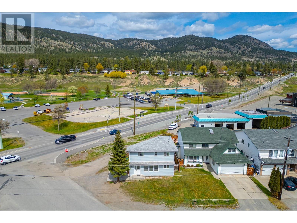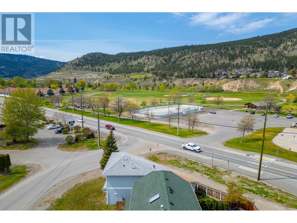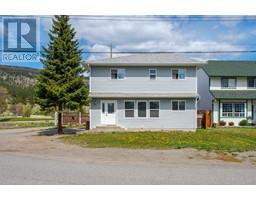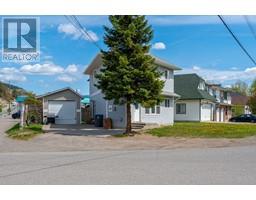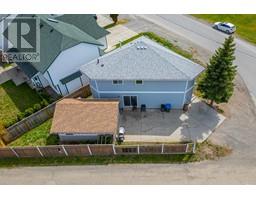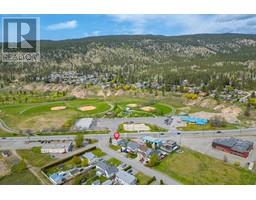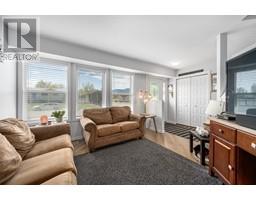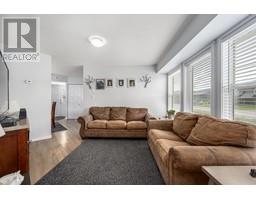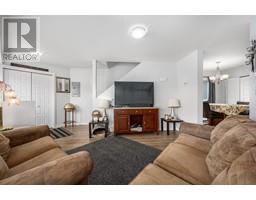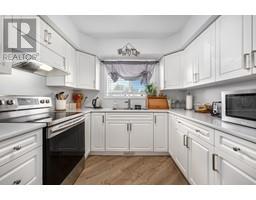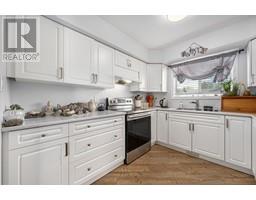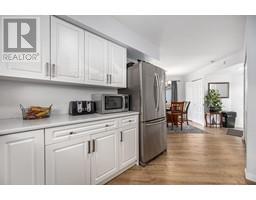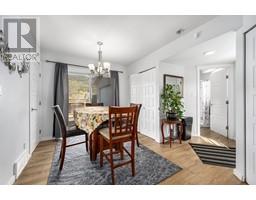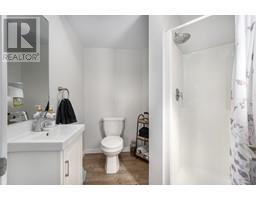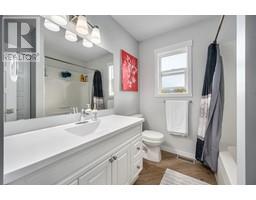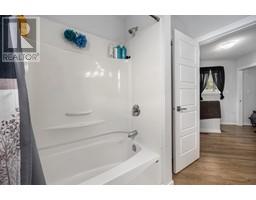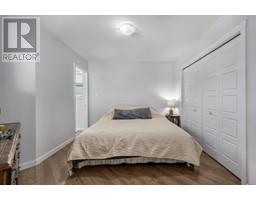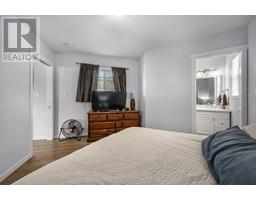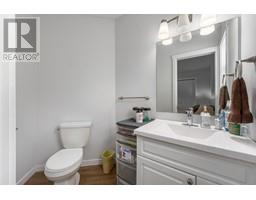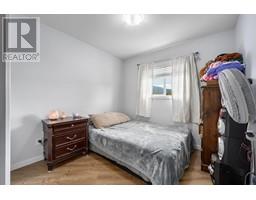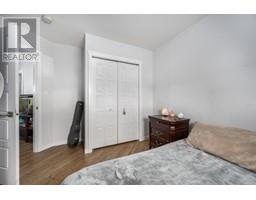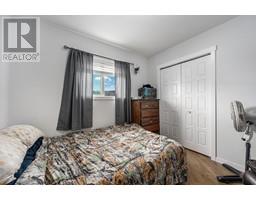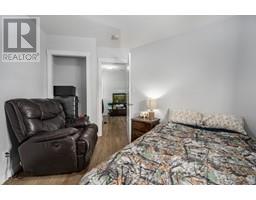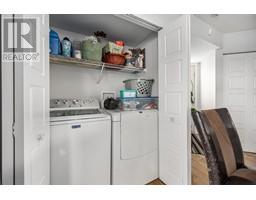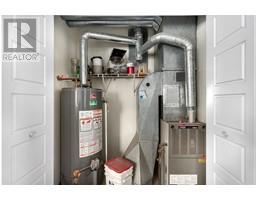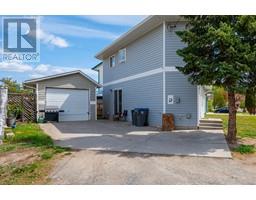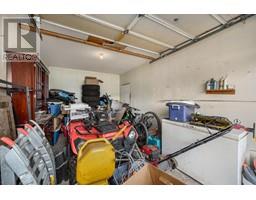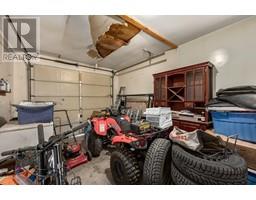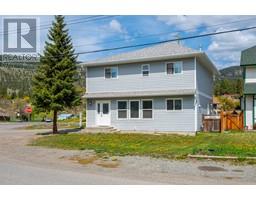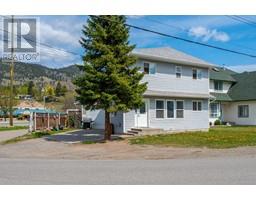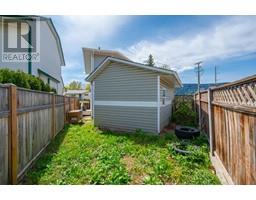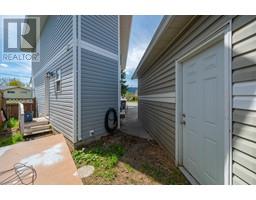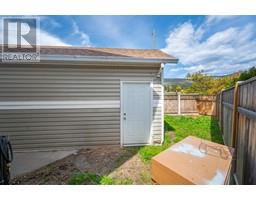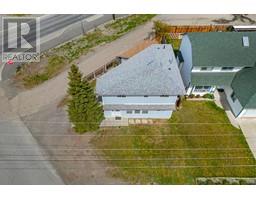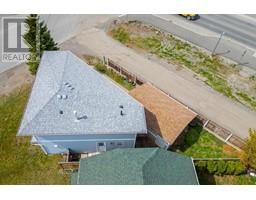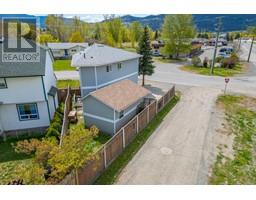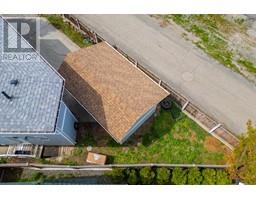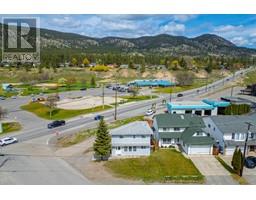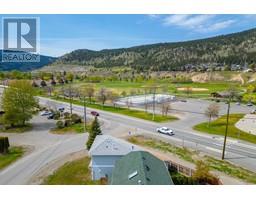2101 Blackwell Avenue Merritt, British Columbia V1K 1B8
$399,000
Welcome to this well maintained 3-bedroom, 2.5-bathroom home ideally situated on a corner lot in great neighborhood. Enjoy the convenience of being just steps away from a local park, everyday amenities, and a nearby bus stop perfect for commuters and families alike. The main living area is thoughtfully located on the first floor, creating a comfortable layout for daily living and entertaining. Upstairs, you'll find all three bedrooms, offering a quiet and private retreat for rest and relaxation. This home has been lovingly cared for and features a detached 1-car garage along with additional driveway parking. A fantastic opportunity for anyone looking for a move-in-ready property in a prime location. Call the listing agent for more information or to book your private showing. (id:27818)
Property Details
| MLS® Number | 10346233 |
| Property Type | Single Family |
| Neigbourhood | Merritt |
| Amenities Near By | Park, Shopping |
| Features | Corner Site |
| Parking Space Total | 1 |
Building
| Bathroom Total | 3 |
| Bedrooms Total | 3 |
| Appliances | Refrigerator, Dishwasher, Range - Electric, Washer & Dryer |
| Constructed Date | 1992 |
| Construction Style Attachment | Detached |
| Exterior Finish | Vinyl Siding |
| Half Bath Total | 1 |
| Heating Type | Forced Air |
| Roof Material | Asphalt Shingle |
| Roof Style | Unknown |
| Stories Total | 2 |
| Size Interior | 1280 Sqft |
| Type | House |
| Utility Water | Municipal Water |
Parking
| Detached Garage | 1 |
| Other |
Land
| Acreage | No |
| Land Amenities | Park, Shopping |
| Sewer | Municipal Sewage System |
| Size Irregular | 0.12 |
| Size Total | 0.12 Ac|under 1 Acre |
| Size Total Text | 0.12 Ac|under 1 Acre |
| Zoning Type | Unknown |
Rooms
| Level | Type | Length | Width | Dimensions |
|---|---|---|---|---|
| Second Level | 4pc Bathroom | Measurements not available | ||
| Second Level | Bedroom | 9'3'' x 9'0'' | ||
| Second Level | 2pc Ensuite Bath | Measurements not available | ||
| Second Level | Bedroom | 10'0'' x 9'8'' | ||
| Second Level | Primary Bedroom | 11'6'' x 10'4'' | ||
| Main Level | 3pc Bathroom | Measurements not available | ||
| Main Level | Kitchen | 12'8'' x 9'1'' | ||
| Main Level | Dining Room | 8'10'' x 8'5'' | ||
| Main Level | Living Room | 12'2'' x 11'10'' |
https://www.realtor.ca/real-estate/28257252/2101-blackwell-avenue-merritt-merritt
Interested?
Contact us for more information
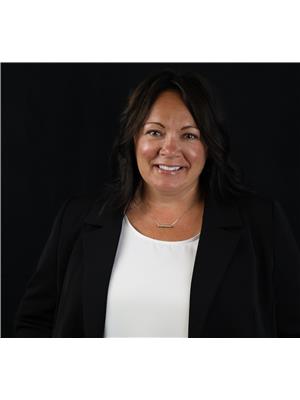
Jennifer Kightley

3499 Voght Street
Merritt, British Columbia V1K 1C6
(250) 378-6181
(250) 378-6184
