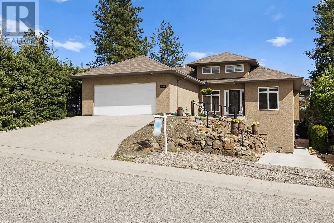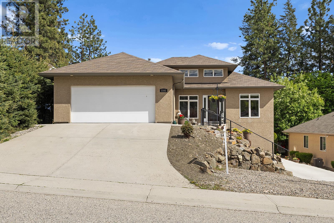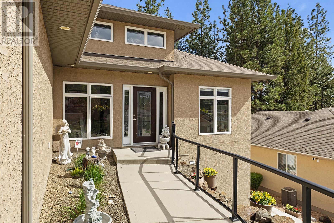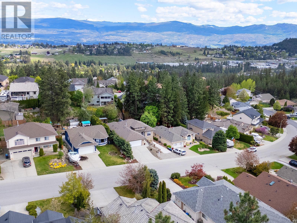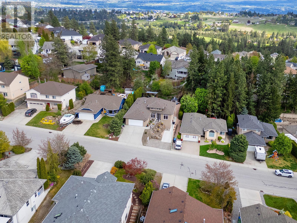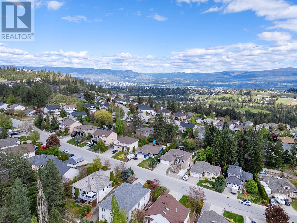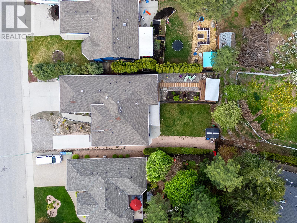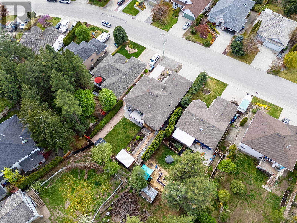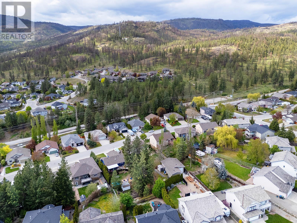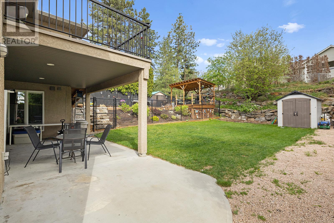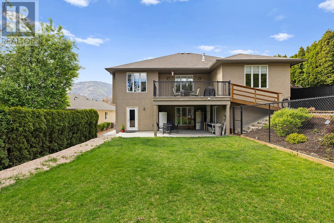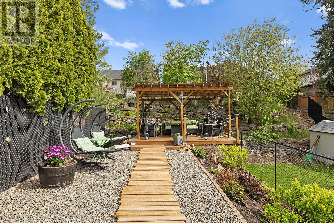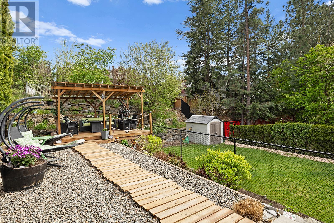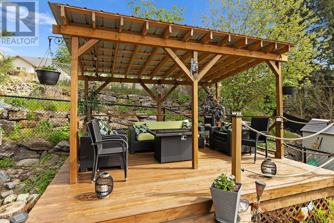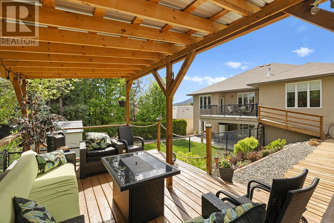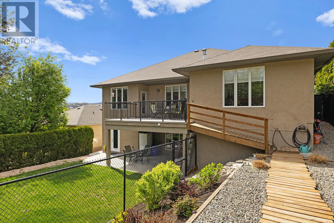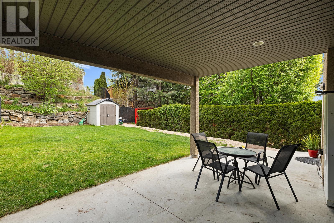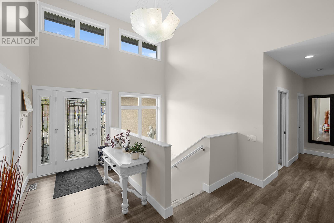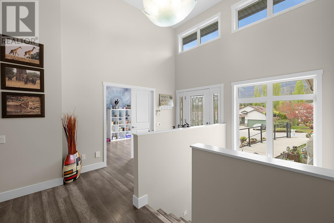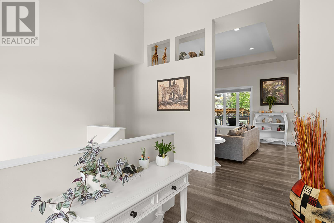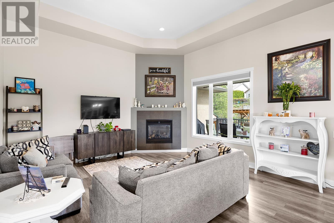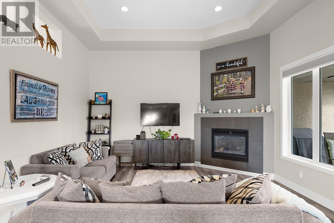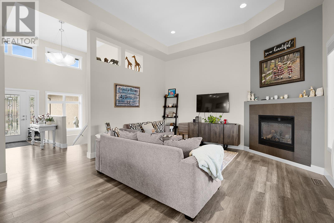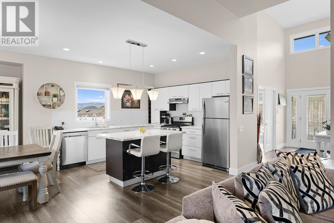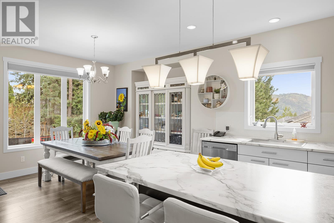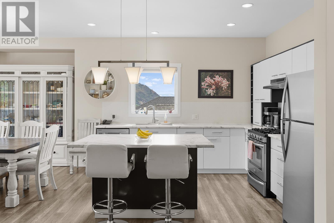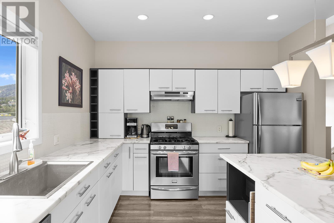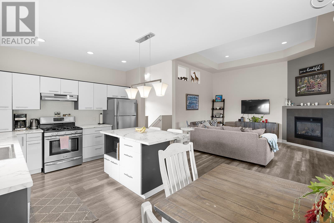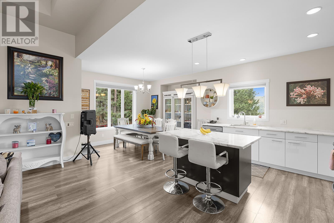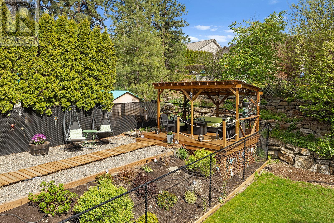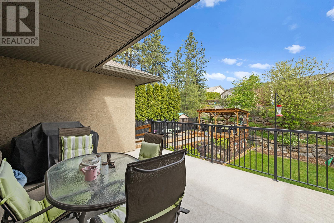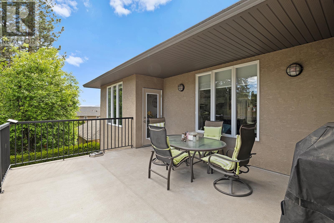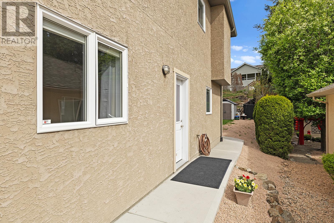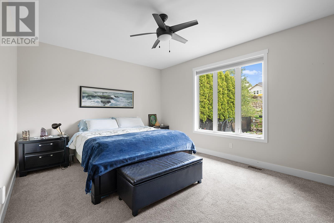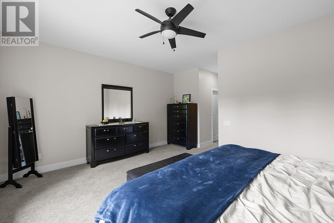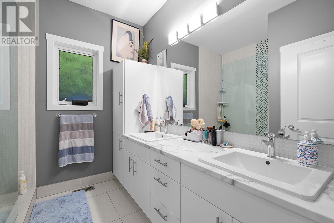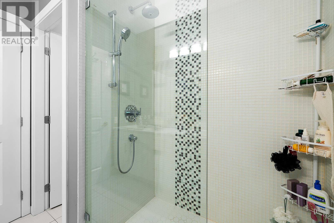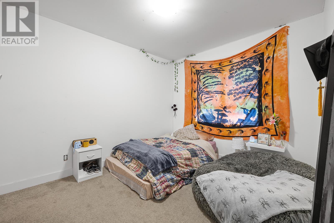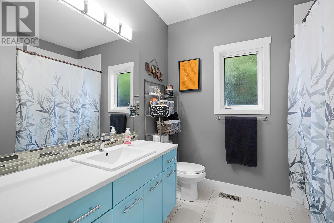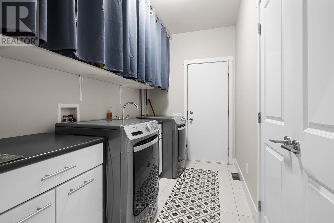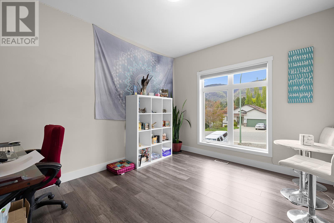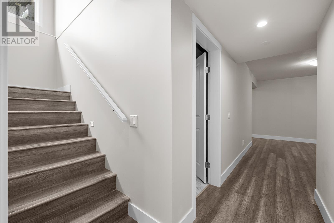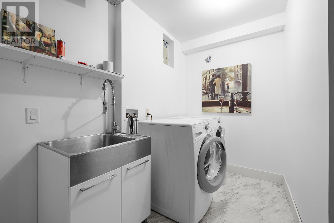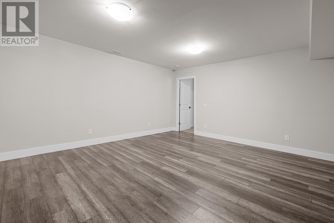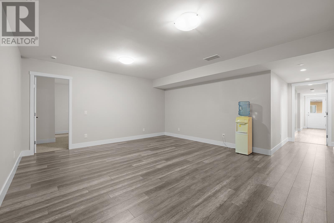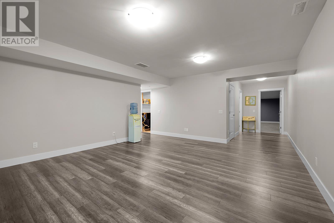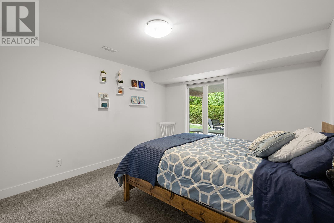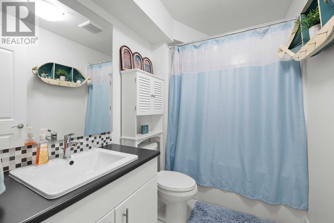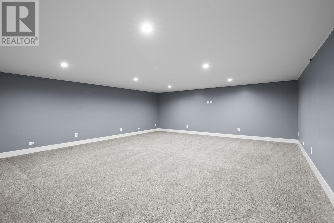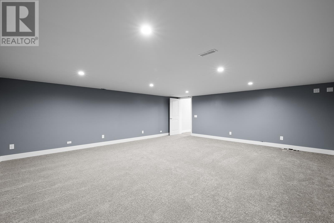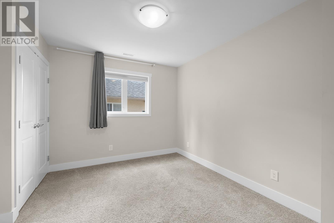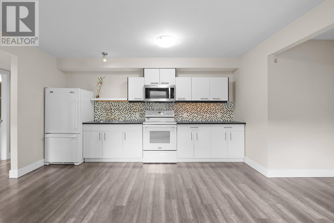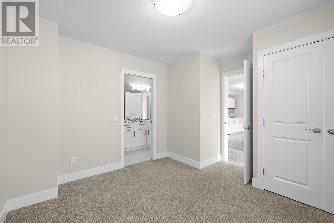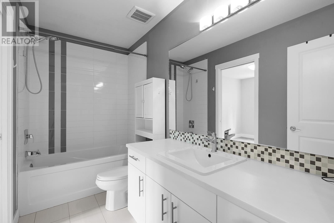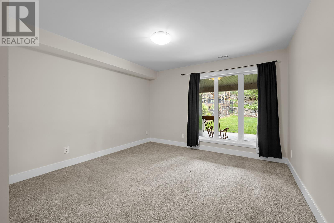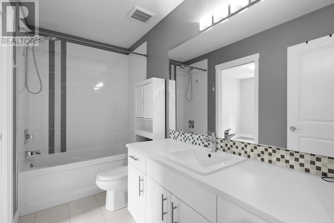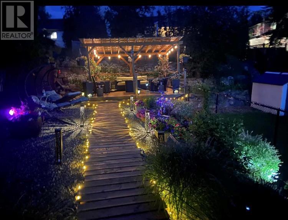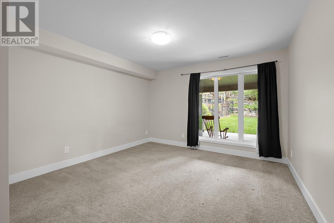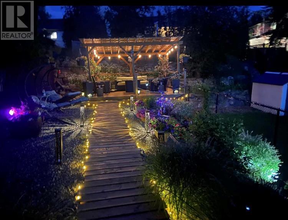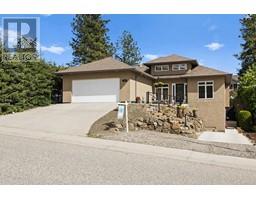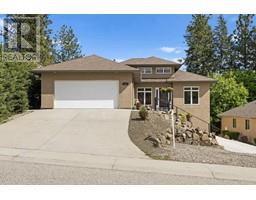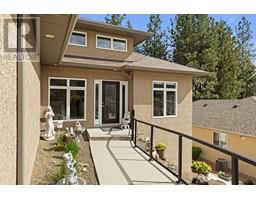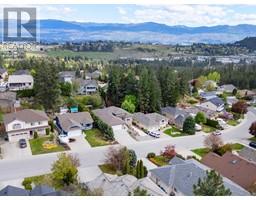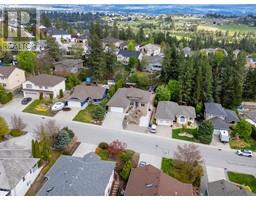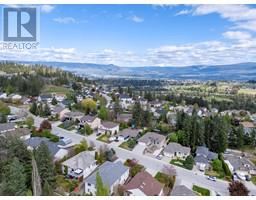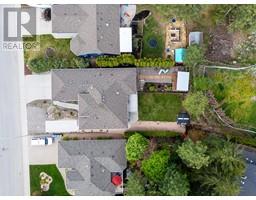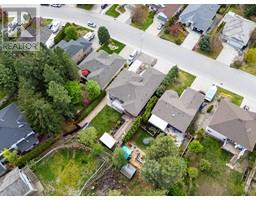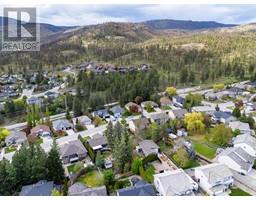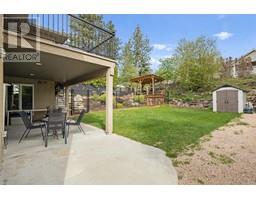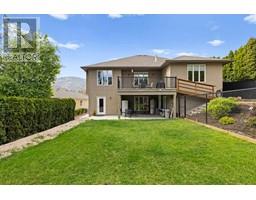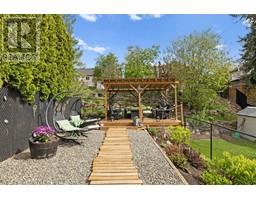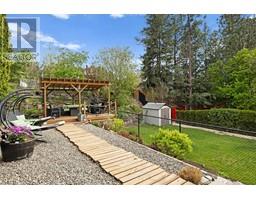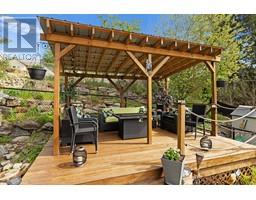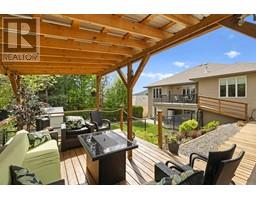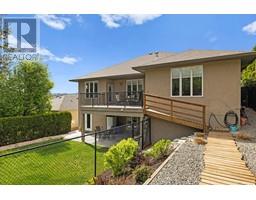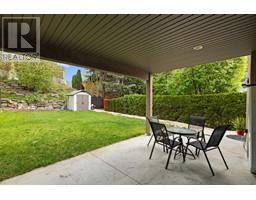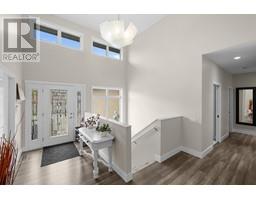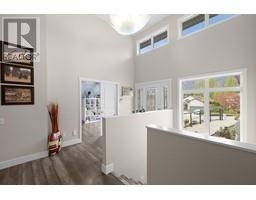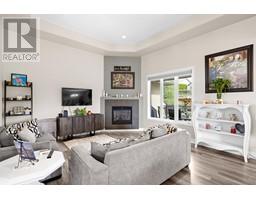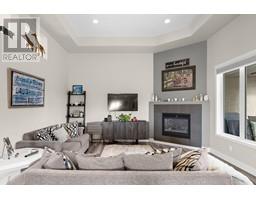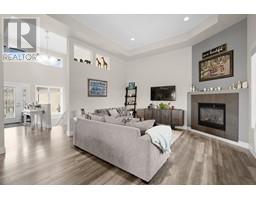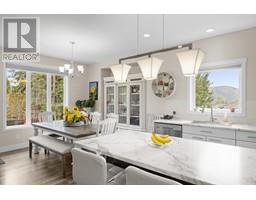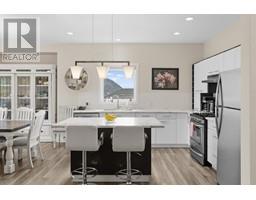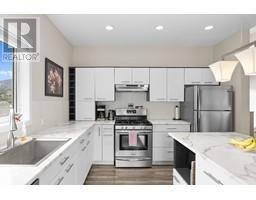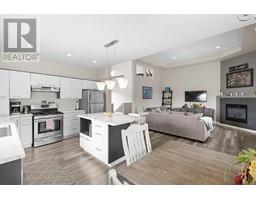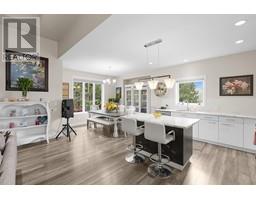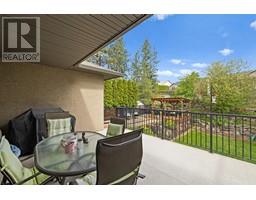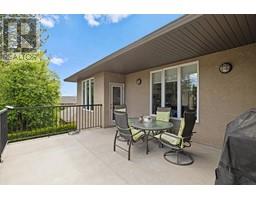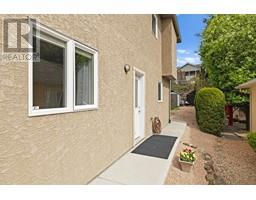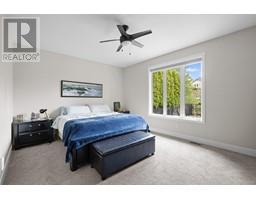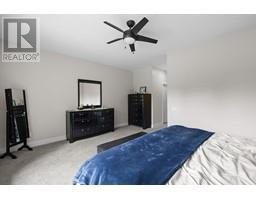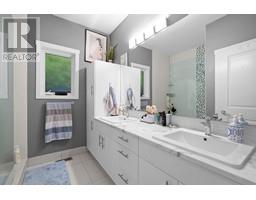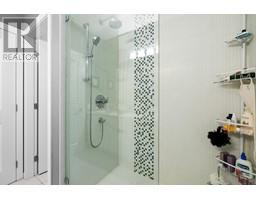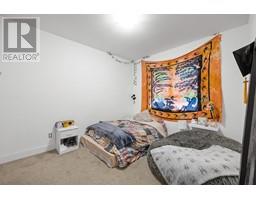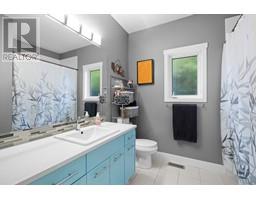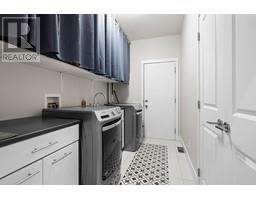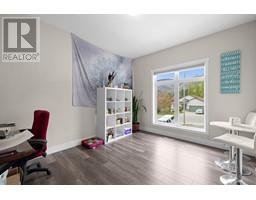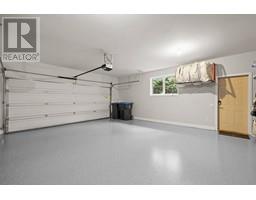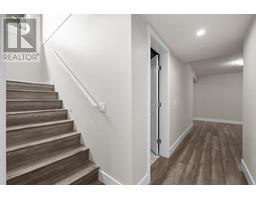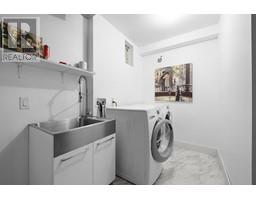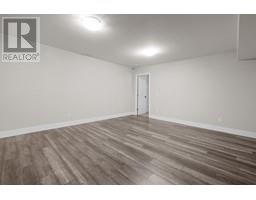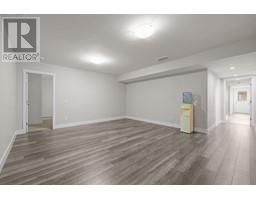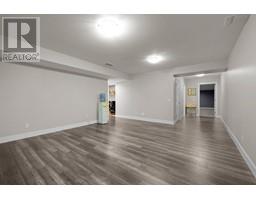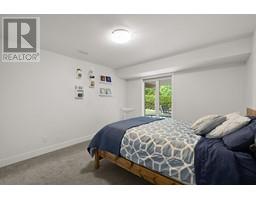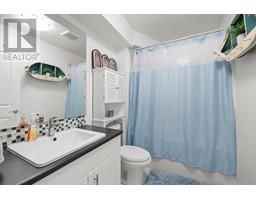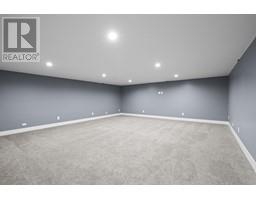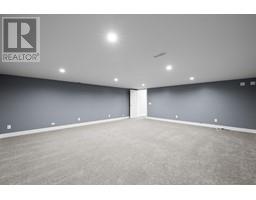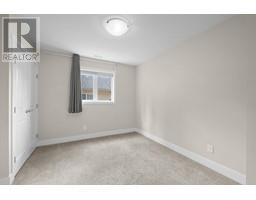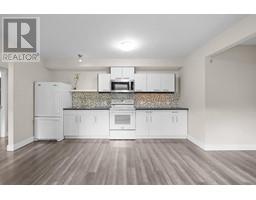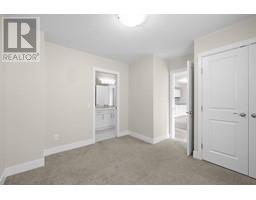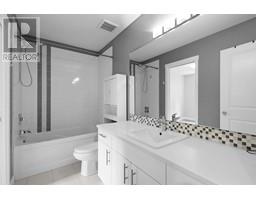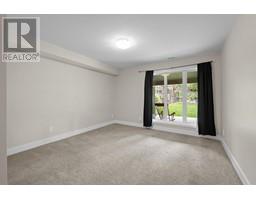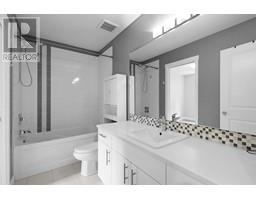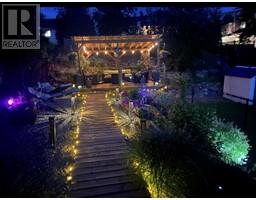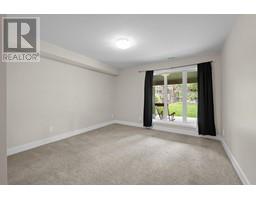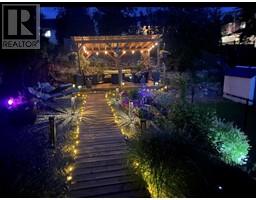2103 Sunview Drive West Kelowna, British Columbia V1Z 3P9
$1,049,000
Versatile and beautifully maintained, this home offers space, comfort, and income potential in one of West Kelowna’s most sought-after neighbourhoods. This spacious 3 bed + den, 3 full bath home features a bright, open-concept main level and a fully self-contained 2 bed, 1 bath suite with its own entrance, laundry, and private yard—perfect for extended family, guests, or rental income. Inside, the layout is thoughtfully designed for both privacy and connection, with two separate laundry rooms, ample parking, and a bonus 400 sq ft “man cave” or theatre room—ideal for movie nights, hobbies, or a quiet retreat. Step outside to a tranquil, landscaped backyard featuring a charming pergola seating area—perfect for relaxing or entertaining—and room to add a pool, offering even more potential for summer enjoyment and long-term value. Located on a quiet, family-friendly street, this home is within walking distance to Mar Jok Elementary and Rose Valley Elementary, and just a short drive to Constable Neil Bruce Middle School and Mount Boucherie Secondary. Outdoor lovers will enjoy quick access to Rose Valley Regional Park, Glen Canyon Regional Park, and the lakefront at Gellatly Bay. Plus, you're just 10 minutes to downtown Kelowna and only minutes from West Kelowna’s endless wineries and tasting rooms, offering the best of Okanagan living right at your doorstep. With easy access to amenities, nature, and lifestyle perks, this home delivers flexibility, comfort, and income potential in a truly exceptional location. (id:27818)
Property Details
| MLS® Number | 10340753 |
| Property Type | Single Family |
| Neigbourhood | West Kelowna Estates |
| Amenities Near By | Golf Nearby, Recreation, Schools, Shopping |
| Community Features | Family Oriented |
| Features | One Balcony |
| Parking Space Total | 2 |
| View Type | Mountain View, View (panoramic) |
Building
| Bathroom Total | 4 |
| Bedrooms Total | 5 |
| Appliances | Refrigerator, Dishwasher, Dryer, Range - Gas, See Remarks, Washer |
| Architectural Style | Ranch |
| Basement Type | Full |
| Constructed Date | 2006 |
| Construction Style Attachment | Detached |
| Cooling Type | Central Air Conditioning |
| Exterior Finish | Stucco |
| Fireplace Fuel | Gas |
| Fireplace Present | Yes |
| Fireplace Type | Unknown |
| Flooring Type | Carpeted, Hardwood, Tile |
| Heating Type | Forced Air, See Remarks |
| Roof Material | Asphalt Shingle |
| Roof Style | Unknown |
| Stories Total | 2 |
| Size Interior | 3636 Sqft |
| Type | House |
| Utility Water | Municipal Water |
Parking
| Attached Garage | 2 |
Land
| Acreage | No |
| Land Amenities | Golf Nearby, Recreation, Schools, Shopping |
| Landscape Features | Landscaped |
| Sewer | Municipal Sewage System |
| Size Frontage | 62 Ft |
| Size Irregular | 0.18 |
| Size Total | 0.18 Ac|under 1 Acre |
| Size Total Text | 0.18 Ac|under 1 Acre |
| Zoning Type | Unknown |
Rooms
| Level | Type | Length | Width | Dimensions |
|---|---|---|---|---|
| Basement | Utility Room | 14'3'' x 5'6'' | ||
| Basement | 4pc Bathroom | 4'10'' x 10'6'' | ||
| Basement | 4pc Bathroom | 8'2'' x 5'7'' | ||
| Basement | Media | 22'6'' x 19'6'' | ||
| Basement | Living Room | 11'7'' x 18'11'' | ||
| Basement | Kitchen | 4'6'' x 14'8'' | ||
| Basement | Family Room | 15'6'' x 16'9'' | ||
| Basement | Bedroom | 11'5'' x 12'1'' | ||
| Basement | Bedroom | 12'3'' x 14'8'' | ||
| Basement | Bedroom | 15'6'' x 11'11'' | ||
| Main Level | Bedroom | 12'4'' x 10'6'' | ||
| Main Level | 4pc Ensuite Bath | 8'4'' x 11'2'' | ||
| Main Level | Primary Bedroom | 16'0'' x 22'11'' | ||
| Main Level | 4pc Bathroom | 8'4'' x 8'8'' | ||
| Main Level | Den | 10'6'' x 13'0'' | ||
| Main Level | Dining Room | 13'8'' x 11'2'' | ||
| Main Level | Living Room | 16'9'' x 15'3'' | ||
| Main Level | Kitchen | 11'11'' x 11'0'' |
https://www.realtor.ca/real-estate/28246452/2103-sunview-drive-west-kelowna-west-kelowna-estates
Interested?
Contact us for more information

Lori Evans
Personal Real Estate Corporation
www.lorievansrealty.com/
https://www.facebook.com/lorievansrealty
https://www.linkedin.com/in/lorievans/
https://x.com/lorievansrealty#:~:text=Kelowna%2C British Columbia-,lorievans
https://www.instagram.com/lorievansrealty/
https://www.realtor.ca/agent/2085120/lori-evans-1781-abbott-street-kelowna-briti

1781 Abbott Street
Kelowna, British Columbia V1Y 1B3
(250) 863-8662
www.cirrealty.ca/
