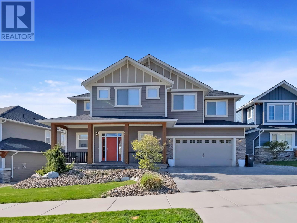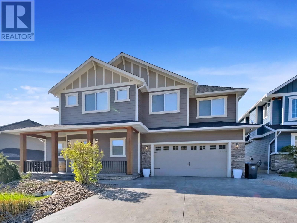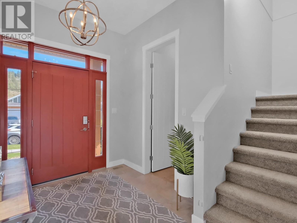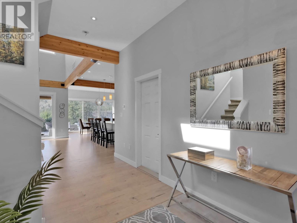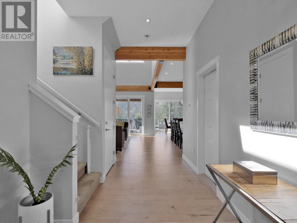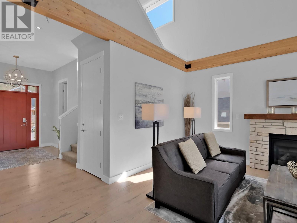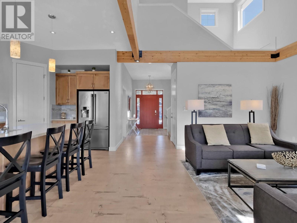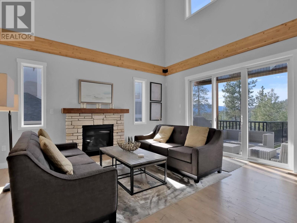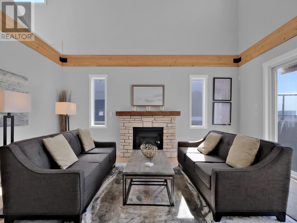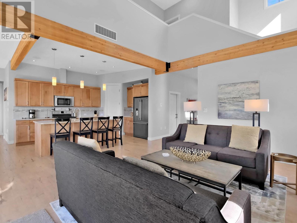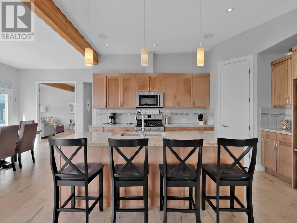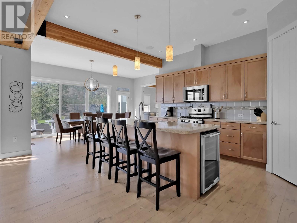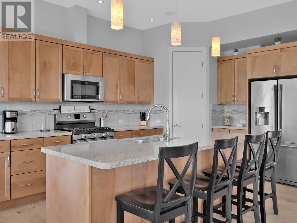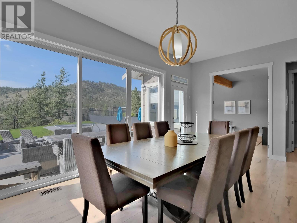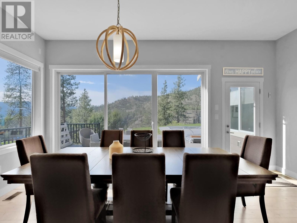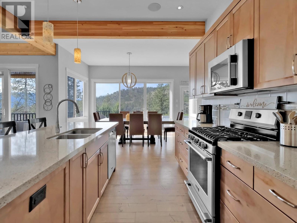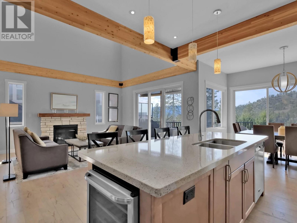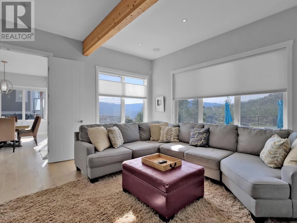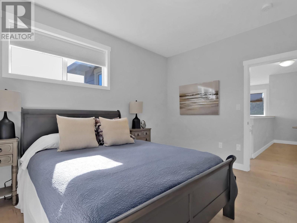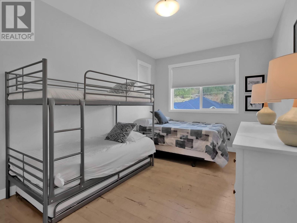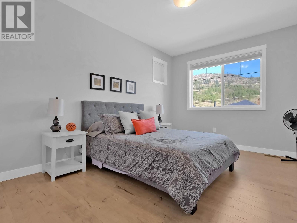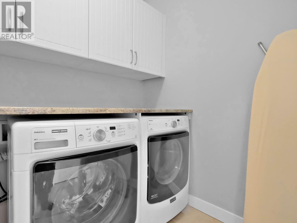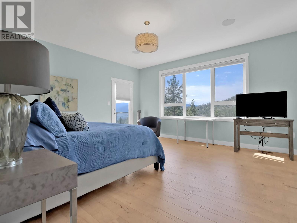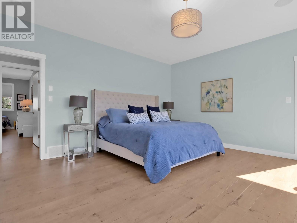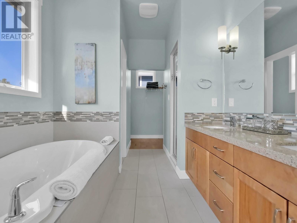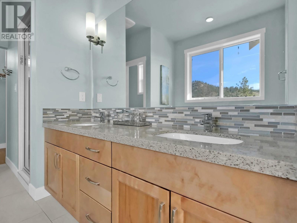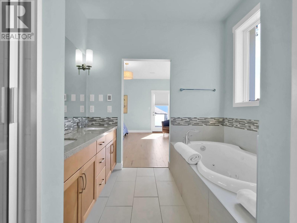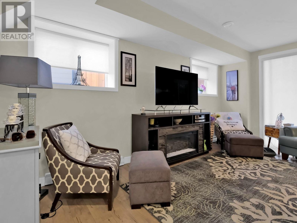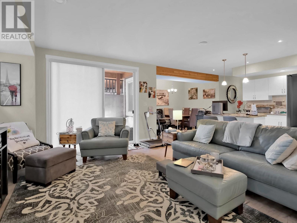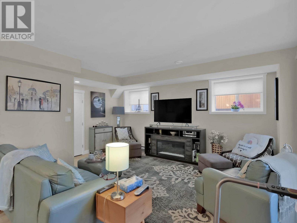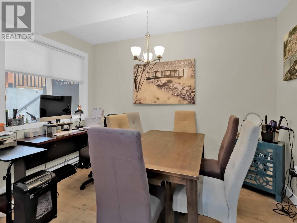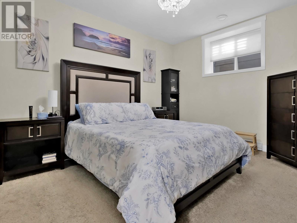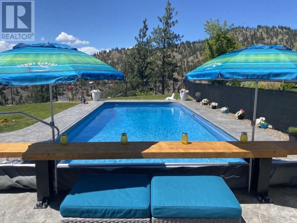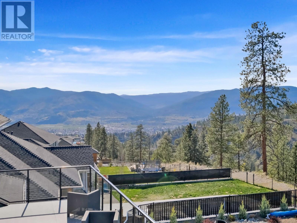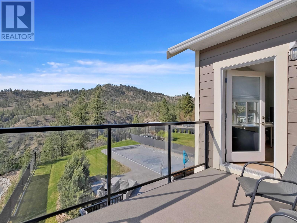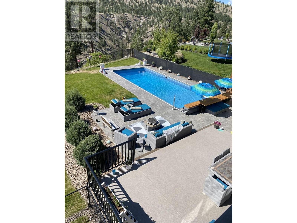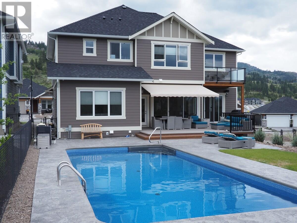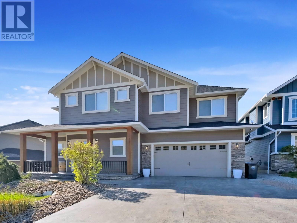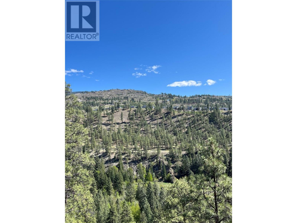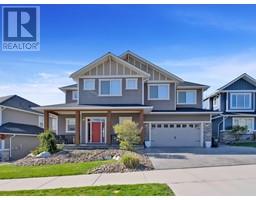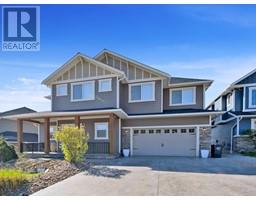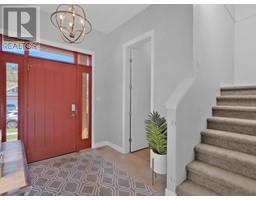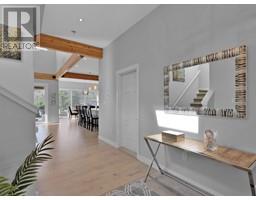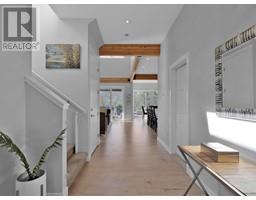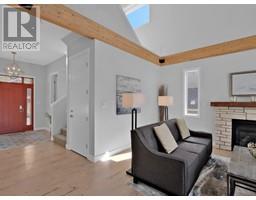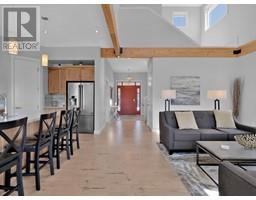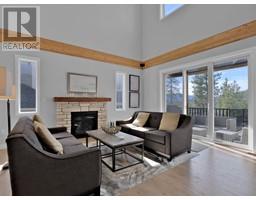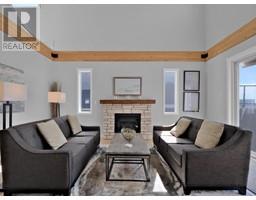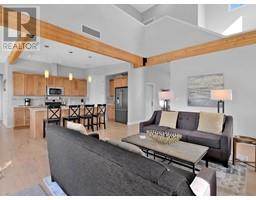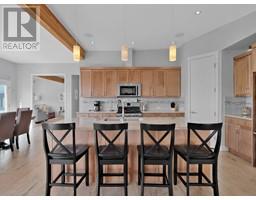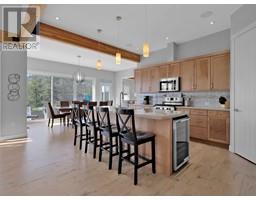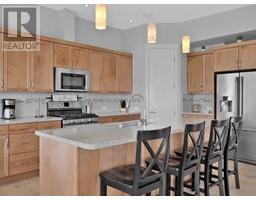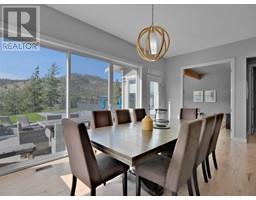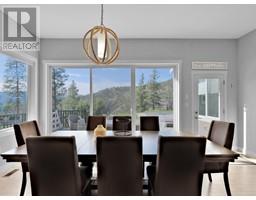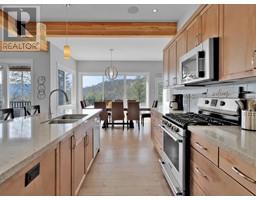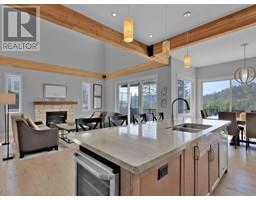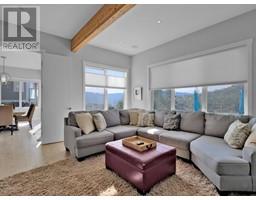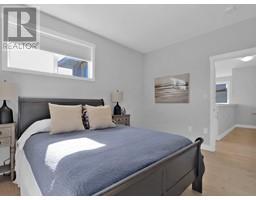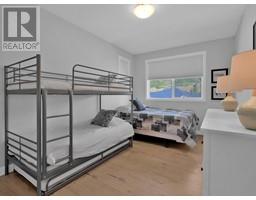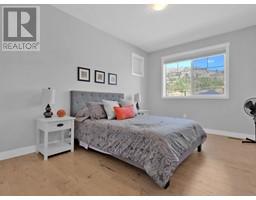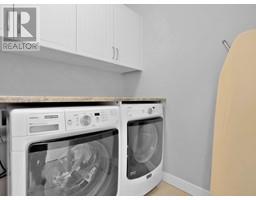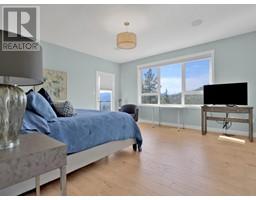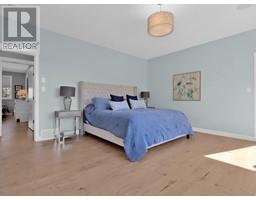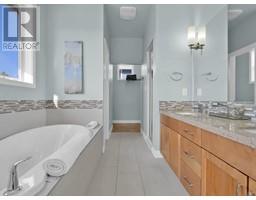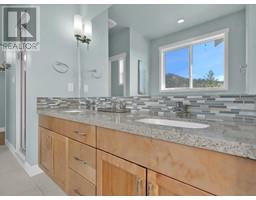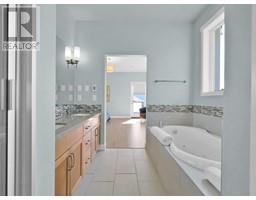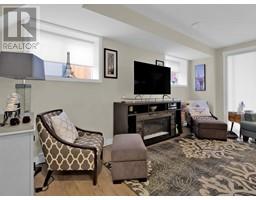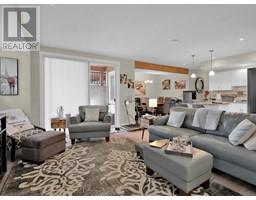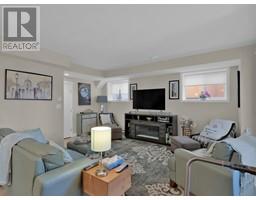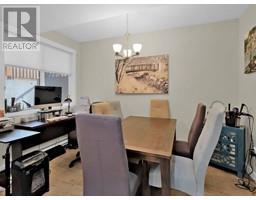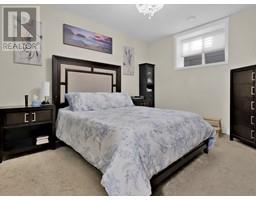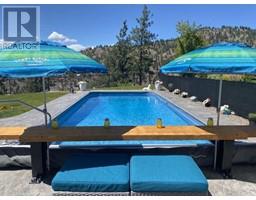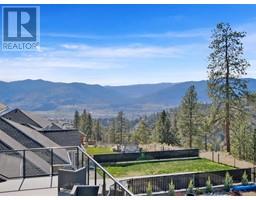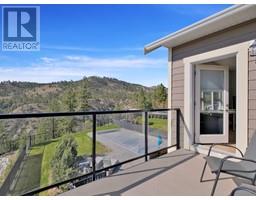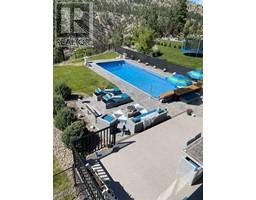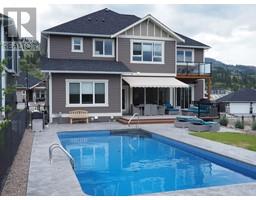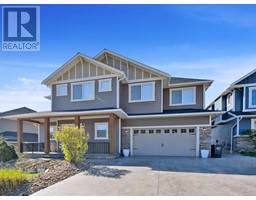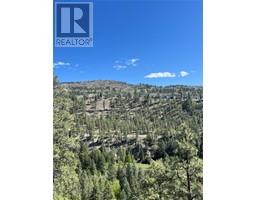2113 Lawrence Avenue Penticton, British Columbia V2A 9G6
$1,599,000
Welcome to your dream home in one of Penticton’s most sought-after neighbourhoods. This stunning 6-bedroom, 5-bathroom home offers the perfect blend of luxury, functionality, and lifestyle. The main level features an open-concept design with a chef’s kitchen—granite counters, gas stove, stainless appliances, and a wine fridge—flowing seamlessly into the bright living and dining areas. Step outside to your private backyard oasis with a fully fenced yard and a sparkling saltwater pool, all overlooking scenic Campbell Mountain. Upstairs, you’ll find four spacious bedrooms, including a primary suite with walk-in closet and a spa-inspired ensuite featuring a soaker tub, dual sinks, and a roughed-in steam shower. The fully finished basement includes a self-contained legal 2-bedroom suite, perfect for extended family or rental income. With trails, parks, and nature right outside your door, this is more than a home, it's a lifestyle. Come experience all that Sendero Canyon has to offer. (id:27818)
Property Details
| MLS® Number | 10344730 |
| Property Type | Single Family |
| Neigbourhood | Columbia/Duncan |
| Amenities Near By | Park, Recreation, Schools, Ski Area |
| Features | Central Island, Balcony |
| Parking Space Total | 2 |
| Pool Type | Outdoor Pool |
| View Type | Ravine View, Mountain View, Valley View, View (panoramic) |
Building
| Bathroom Total | 5 |
| Bedrooms Total | 6 |
| Appliances | Refrigerator, Dishwasher, Dryer, Cooktop - Gas, Range - Gas, Microwave, Oven, Washer & Dryer |
| Architectural Style | Contemporary |
| Basement Type | Full |
| Constructed Date | 2015 |
| Construction Style Attachment | Detached |
| Cooling Type | Central Air Conditioning |
| Fireplace Fuel | Gas |
| Fireplace Present | Yes |
| Fireplace Type | Unknown |
| Flooring Type | Vinyl |
| Heating Type | Forced Air, See Remarks |
| Roof Material | Asphalt Shingle |
| Roof Style | Unknown |
| Stories Total | 2 |
| Size Interior | 4443 Sqft |
| Type | House |
| Utility Water | Municipal Water |
Parking
| Attached Garage | 2 |
Land
| Access Type | Easy Access |
| Acreage | No |
| Fence Type | Chain Link |
| Land Amenities | Park, Recreation, Schools, Ski Area |
| Landscape Features | Underground Sprinkler |
| Sewer | Municipal Sewage System |
| Size Irregular | 0.18 |
| Size Total | 0.18 Ac|under 1 Acre |
| Size Total Text | 0.18 Ac|under 1 Acre |
| Zoning Type | Unknown |
Rooms
| Level | Type | Length | Width | Dimensions |
|---|---|---|---|---|
| Second Level | Other | 16'2'' x 5'6'' | ||
| Second Level | Primary Bedroom | 15'10'' x 16'1'' | ||
| Second Level | Laundry Room | 6'0'' x 6'5'' | ||
| Second Level | Bedroom | 12'11'' x 12'8'' | ||
| Second Level | Bedroom | 15'0'' x 9'11'' | ||
| Second Level | Bedroom | 14'6'' x 10'8'' | ||
| Second Level | 5pc Ensuite Bath | 12'5'' x 13'4'' | ||
| Second Level | 5pc Bathroom | 9'5'' x 8'1'' | ||
| Second Level | 3pc Ensuite Bath | 7'8'' x 8'3'' | ||
| Basement | Utility Room | 5'1'' x 10'4'' | ||
| Basement | Laundry Room | 5'9'' x 14'8'' | ||
| Main Level | Office | 12'4'' x 9'10'' | ||
| Main Level | Mud Room | 6'6'' x 11'0'' | ||
| Main Level | Living Room | 17'7'' x 14'8'' | ||
| Main Level | Kitchen | 15'5'' x 12'2'' | ||
| Main Level | Foyer | 15'5'' x 7'7'' | ||
| Main Level | Family Room | 15'11'' x 15'5'' | ||
| Main Level | Dining Room | 11'6'' x 17'8'' | ||
| Main Level | 4pc Bathroom | 6'1'' x 8'2'' |
https://www.realtor.ca/real-estate/28212996/2113-lawrence-avenue-penticton-columbiaduncan
Interested?
Contact us for more information
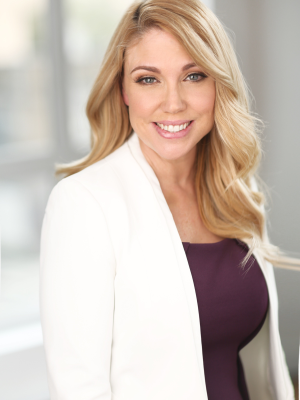
Angela Marino

160 - 21 Lakeshore Drive West
Penticton, British Columbia V2A 7M5
(778) 476-7778
(778) 476-7776
www.chamberlainpropertygroup.ca/
