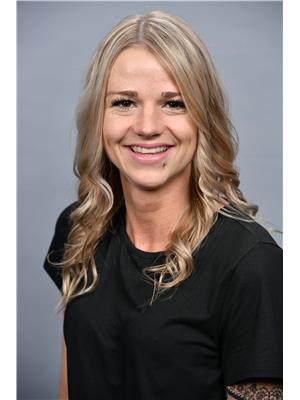212 16th Avenue N Cranbrook, British Columbia V1C 3W5
$580,000
This stunning home has been completely updated from top to bottom, offering a perfect blend of modern elegance and everyday comfort. Featuring four spacious bedrooms, this home is designed for both functionality and style. Step inside to a gorgeous custom kitchen, complete with an oversized island that seats the whole family, open to the dining room and a walk-in pantry for ultimate convenience. The primary suite is a true retreat, boasting a stylish ensuite with a walk-in shower. The main floor offers laundry for effortless living, while the tasteful, modern decor throughout makes this home truly one of a kind. Luxury touches include heated floors in the main bathroom and back entry, reverse osmosis water filtration, and a built-in vacuum system for added convenience. Outside, you'll find a large 22x26 detached garage, fully equipped with heated floors, power, and heat, making it the perfect space for vehicles, storage, or a workshop. Enjoy your mornings and evenings on the beautiful deck and patio space, ideal for relaxing or entertaining. This home has it all—don’t miss your chance to make it yours! (id:27818)
Property Details
| MLS® Number | 10338129 |
| Property Type | Single Family |
| Neigbourhood | Cranbrook North |
| Parking Space Total | 2 |
Building
| Bathroom Total | 3 |
| Bedrooms Total | 4 |
| Architectural Style | Ranch |
| Basement Type | Partial |
| Constructed Date | 1957 |
| Construction Style Attachment | Detached |
| Fire Protection | Security System |
| Flooring Type | Carpeted, Laminate, Tile |
| Half Bath Total | 1 |
| Heating Type | Forced Air, See Remarks |
| Roof Material | Asphalt Shingle |
| Roof Style | Unknown |
| Stories Total | 2 |
| Size Interior | 1921 Sqft |
| Type | House |
| Utility Water | Municipal Water |
Parking
| Attached Garage | 2 |
Land
| Acreage | No |
| Sewer | Municipal Sewage System |
| Size Irregular | 0.13 |
| Size Total | 0.13 Ac|under 1 Acre |
| Size Total Text | 0.13 Ac|under 1 Acre |
| Zoning Type | Unknown |
Rooms
| Level | Type | Length | Width | Dimensions |
|---|---|---|---|---|
| Basement | Partial Bathroom | 5'6'' x 2'5'' | ||
| Basement | Bedroom | 12'4'' x 12'7'' | ||
| Basement | Bedroom | 12'9'' x 12'3'' | ||
| Basement | Bedroom | 12'7'' x 12'7'' | ||
| Basement | Den | 16'3'' x 16'10'' | ||
| Main Level | Full Ensuite Bathroom | 13'1'' x 8'10'' | ||
| Main Level | Full Bathroom | 9'5'' x 9'9'' | ||
| Main Level | Primary Bedroom | 16'4'' x 9'11'' | ||
| Main Level | Dining Room | 12'8'' x 17'7'' | ||
| Main Level | Kitchen | 12'9'' x 13'4'' | ||
| Main Level | Living Room | 14'4'' x 16'8'' |
https://www.realtor.ca/real-estate/28014087/212-16th-avenue-n-cranbrook-cranbrook-north
Interested?
Contact us for more information

Kayla Argatoff

928 Baker Street,
Cranbrook, British Columbia V1C 1A5
(250) 426-8700
www.blueskyrealty.ca/






















































































