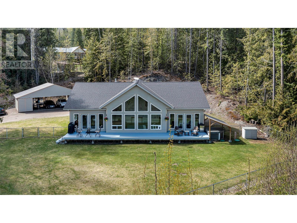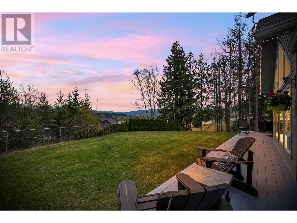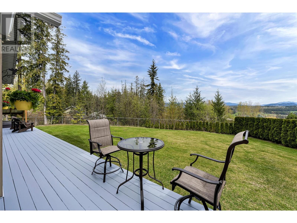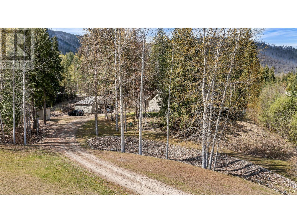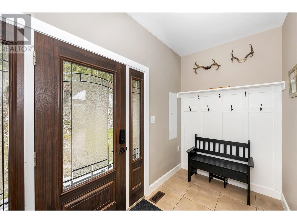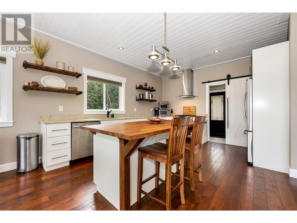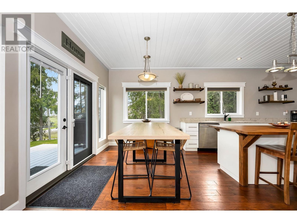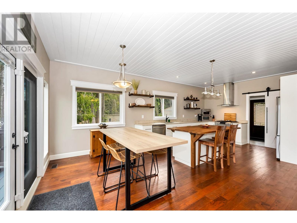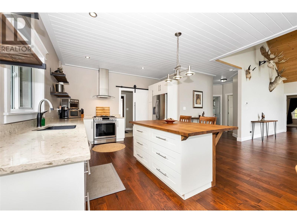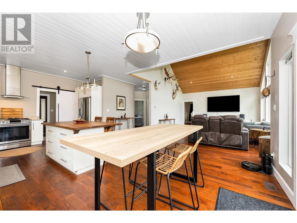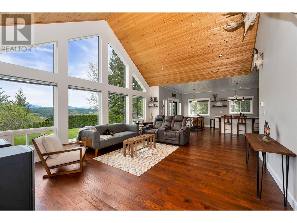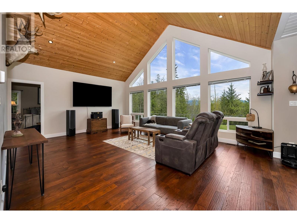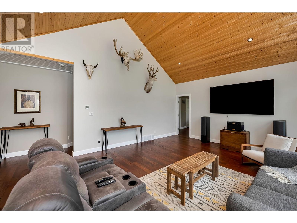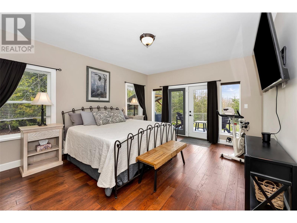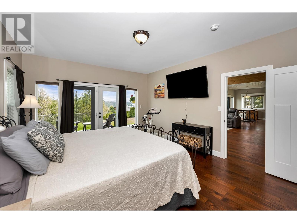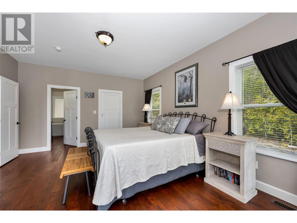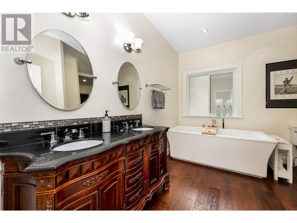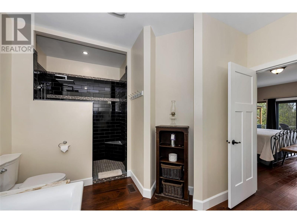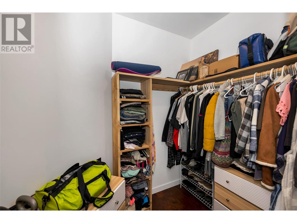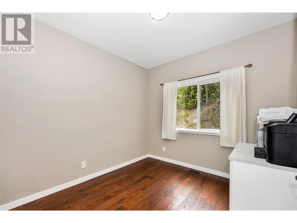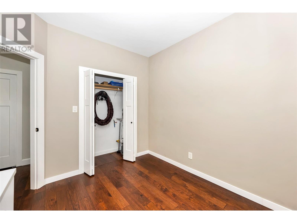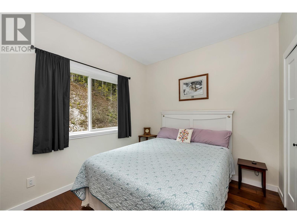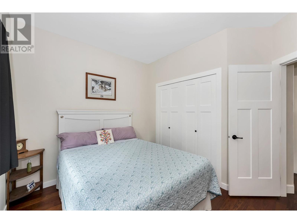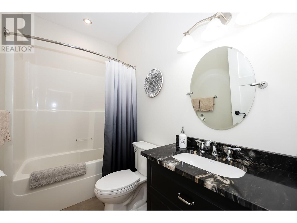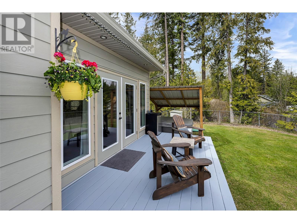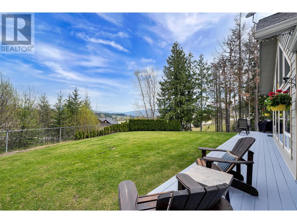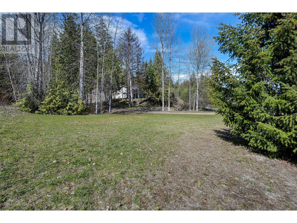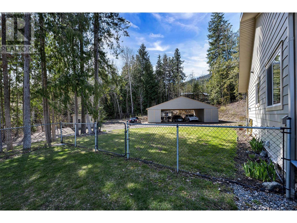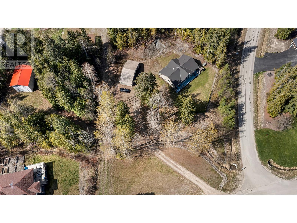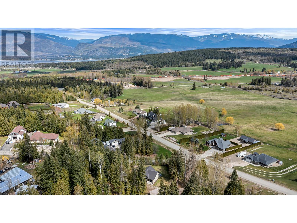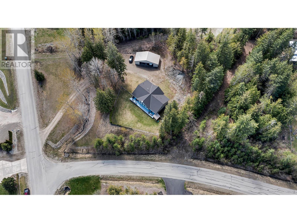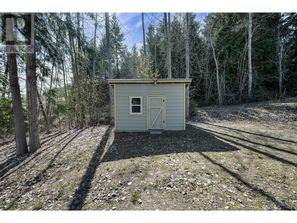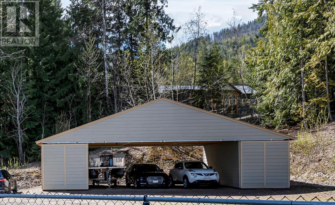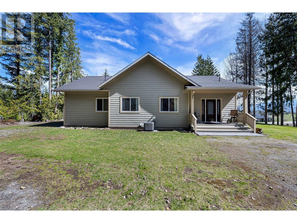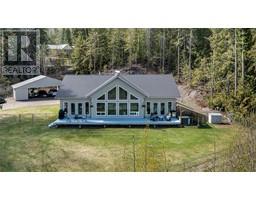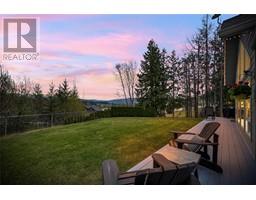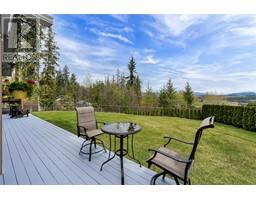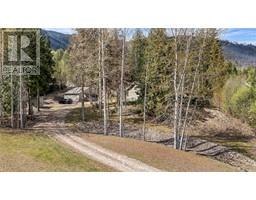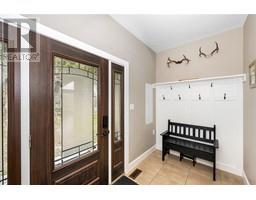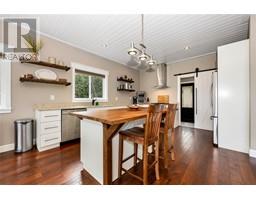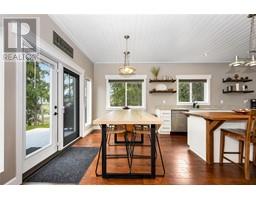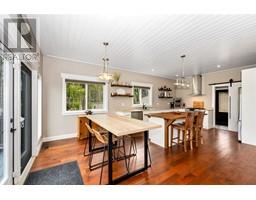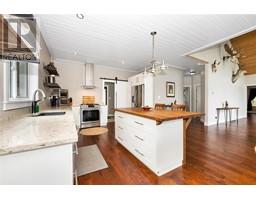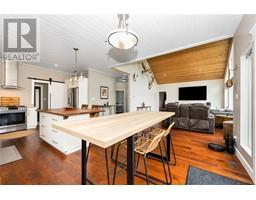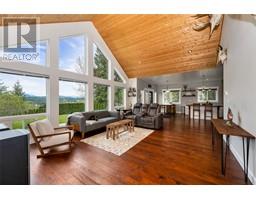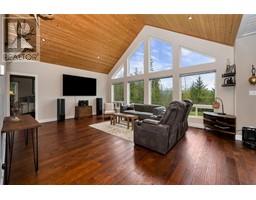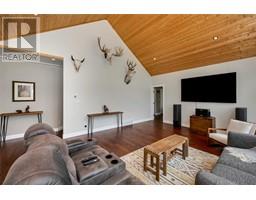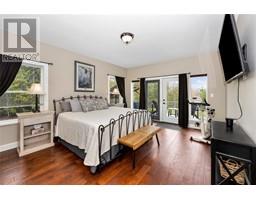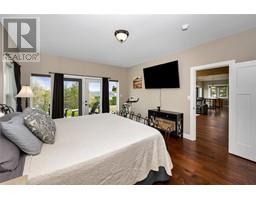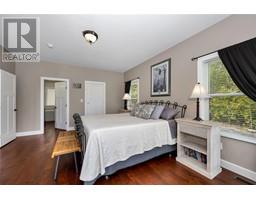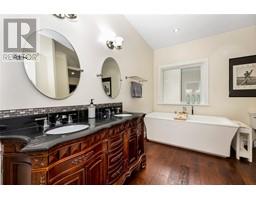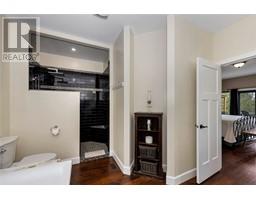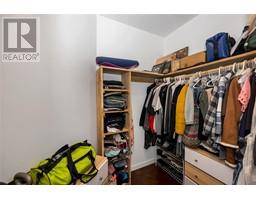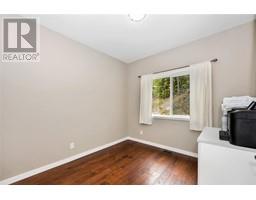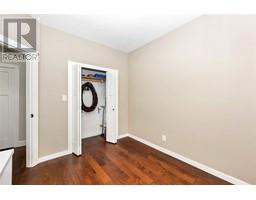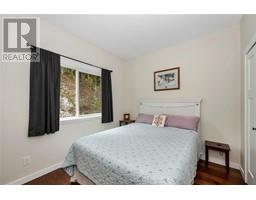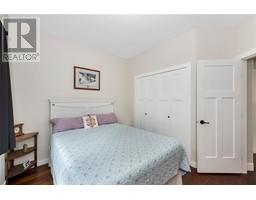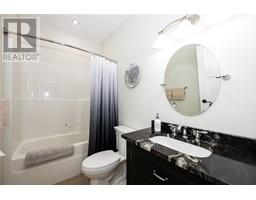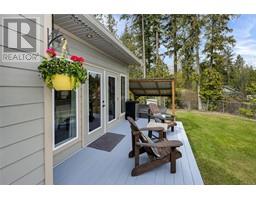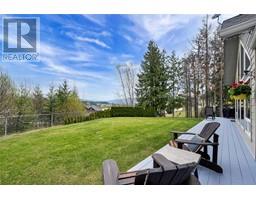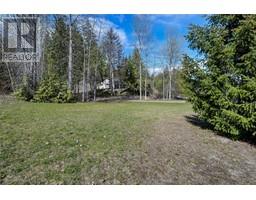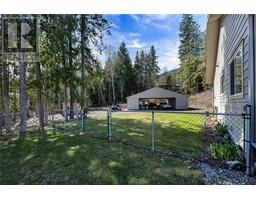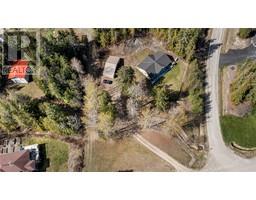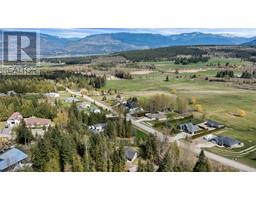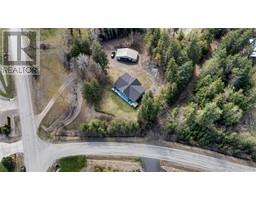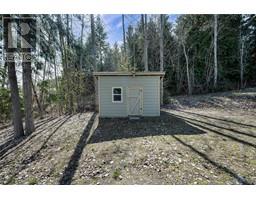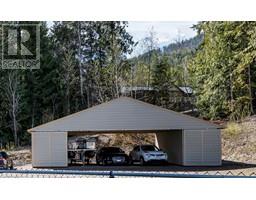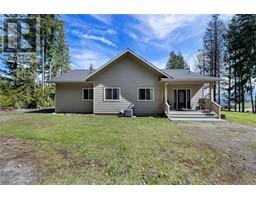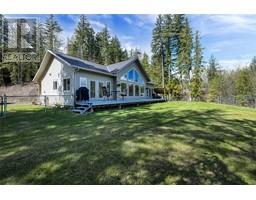2128 Country Woods Road Sorrento, British Columbia V0E 2W1
$769,999Maintenance,
$87 Monthly
Maintenance,
$87 MonthlyAffordable life in the country, this turn-key home & property fits the bill! Situated on nearly 1 acre, with beautiful low-maintenance landscaping. Easily one of the most private lots in the area, the property is perched above the surroundings & tucked in mature trees, giving way to a beautiful view of the fields & mountains. Enjoy a fenced-in backyard with an expansive deck boasting a covered hot tub just off the master bedroom. The open design of this home captures your attention upon coming through the front door. Vaulted ceilings feature tongue & groove cedar in the great room, which allows for soaring windows & natural light. Wonderful open kitchen with stainless appliances including gas range, large work island, quartz countertops, white raised-panel cabinets with feature pull-outs for organization. The kitchen & generous dining space feature rustic shiplap ceilings. Engineered hardwood carries you through the entire home. The master suite handles a king bed with ease & extends a large ensuite with walk-in tile shower & a soaker tub, walk-in closet, & garden doors to the private rear deck. Completing the home are two more good-sized bedrooms & a full bathroom. Enjoy the convenience of covered parking with a secured shop space on one end & storage on the other. Additional features include RV sani-dump/parking, lawn sprinkler zoned system, large garden shed, gas BBQ hook-up, 200 amp service, as well as AC. This home is ready to just move right in & enjoy the lifestyle! (id:27818)
Property Details
| MLS® Number | 10344765 |
| Property Type | Single Family |
| Neigbourhood | Sorrento |
| Community Name | Notch Hill Estates |
| Amenities Near By | Golf Nearby, Recreation |
| Community Features | Rural Setting |
| Features | Private Setting, Corner Site, Central Island |
| Parking Space Total | 3 |
| View Type | Mountain View, Valley View, View (panoramic) |
Building
| Bathroom Total | 2 |
| Bedrooms Total | 3 |
| Appliances | Refrigerator, Dishwasher, Dryer, Range - Gas, Washer |
| Architectural Style | Ranch |
| Basement Type | Crawl Space |
| Constructed Date | 2017 |
| Construction Style Attachment | Detached |
| Cooling Type | Central Air Conditioning |
| Exterior Finish | Other |
| Flooring Type | Ceramic Tile, Hardwood |
| Heating Type | Forced Air, See Remarks |
| Roof Material | Asphalt Shingle |
| Roof Style | Unknown |
| Stories Total | 1 |
| Size Interior | 1557 Sqft |
| Type | House |
| Utility Water | Private Utility |
Parking
| See Remarks |
Land
| Access Type | Easy Access |
| Acreage | No |
| Fence Type | Chain Link, Fence |
| Land Amenities | Golf Nearby, Recreation |
| Landscape Features | Landscaped |
| Sewer | Septic Tank |
| Size Frontage | 146 Ft |
| Size Irregular | 0.88 |
| Size Total | 0.88 Ac|under 1 Acre |
| Size Total Text | 0.88 Ac|under 1 Acre |
| Zoning Type | Unknown |
Rooms
| Level | Type | Length | Width | Dimensions |
|---|---|---|---|---|
| Main Level | Other | 51'0'' x 7'4'' | ||
| Main Level | Foyer | 10'7'' x 5'8'' | ||
| Main Level | Other | 5'4'' x 8'0'' | ||
| Main Level | Primary Bedroom | 17'0'' x 13'11'' | ||
| Main Level | Living Room | 21'4'' x 15'11'' | ||
| Main Level | Kitchen | 14'11'' x 13'9'' | ||
| Main Level | Dining Room | 14'4'' x 8'4'' | ||
| Main Level | Bedroom | 10'11'' x 9'2'' | ||
| Main Level | Bedroom | 10'10'' x 9'10'' | ||
| Main Level | 5pc Ensuite Bath | 13'9'' x 11'11'' | ||
| Main Level | 4pc Bathroom | 9'0'' x 5'1'' |
https://www.realtor.ca/real-estate/28208978/2128-country-woods-road-sorrento-sorrento
Interested?
Contact us for more information

Steven Wikkerink
https://www.youtube.com/embed/u01tOEmStRM
https://thriveokanagan.com/
https://www.facebook.com/profile.php?id=61558473411998
https://twitter.com/thriveokanagan1
https://www.instagram.com/thriveokanaganremaxvernon/

5603 27th Street
Vernon, British Columbia V1T 8Z5
(250) 549-4161
(250) 549-7007
https://www.remaxvernon.com/
