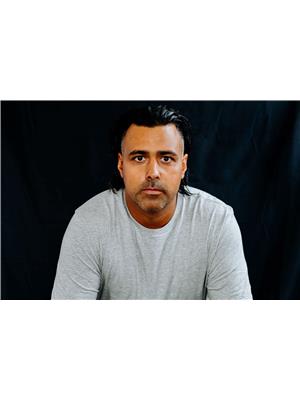2131 Tranquille Road Kamloops, British Columbia v2b 3m9
$799,900
This 2019 constructed home has a 2 bedroom day light basement suite and is move in ready! Inside, the main floor has an open concept layout with a bright white on white kitchen, stainless steel appliances, large island, gas fire place in the living room, 17 x 11 front deck, 3 bedrooms with the master having a 4pc ensuite, walk-in closet and an additional 4pc bathroom on the main. Downstairs includes 2 additional bedrooms, open concept living area and 4pc bathroom. Shared laundry with access through the entrance way that has doors on both sides. Other features and highlights include, sound proof insulation, wired for baseboard heat if new owners want to convert to electricity. AC, double car garage, RV parking, cute fenced yard, gas BBQ hook up on the deck and separate entrance to the suite. Renters paying $1650 on a month to moth (great tenants / shift workers). 24 hour notice required for showing the suite. Located close to schools, transit, shopping, recreation and the Thompson River. (id:27818)
Property Details
| MLS® Number | 10346773 |
| Property Type | Single Family |
| Neigbourhood | Brocklehurst |
| Parking Space Total | 4 |
Building
| Bathroom Total | 3 |
| Bedrooms Total | 5 |
| Constructed Date | 2019 |
| Construction Style Attachment | Detached |
| Cooling Type | Central Air Conditioning |
| Heating Type | Forced Air |
| Stories Total | 2 |
| Size Interior | 2352 Sqft |
| Type | House |
| Utility Water | Municipal Water |
Parking
| Attached Garage | 2 |
| Street | |
| Other | |
| R V | 1 |
Land
| Acreage | No |
| Sewer | Municipal Sewage System |
| Size Irregular | 0.12 |
| Size Total | 0.12 Ac|under 1 Acre |
| Size Total Text | 0.12 Ac|under 1 Acre |
| Zoning Type | Unknown |
Rooms
| Level | Type | Length | Width | Dimensions |
|---|---|---|---|---|
| Basement | Kitchen | 10' x 10' | ||
| Basement | Living Room | 10' x 10' | ||
| Basement | Full Bathroom | Measurements not available | ||
| Basement | Bedroom | 9' x 12' | ||
| Basement | Bedroom | 12' x 10' | ||
| Main Level | Dining Room | 10' x 14' | ||
| Main Level | Living Room | 13' x 16' | ||
| Main Level | Kitchen | 9' x 12' | ||
| Main Level | 4pc Ensuite Bath | Measurements not available | ||
| Main Level | 4pc Bathroom | Measurements not available | ||
| Main Level | Bedroom | 10' x 10' | ||
| Main Level | Bedroom | 10' x 10' | ||
| Main Level | Primary Bedroom | 14' x 12' |
https://www.realtor.ca/real-estate/28273709/2131-tranquille-road-kamloops-brocklehurst
Interested?
Contact us for more information

Blair Harper
https://www.youtube.com/embed/GtqG8F1AFDw

1000 Clubhouse Dr (Lower)
Kamloops, British Columbia V2H 1T9
(833) 817-6506
www.exprealty.ca/
























































































