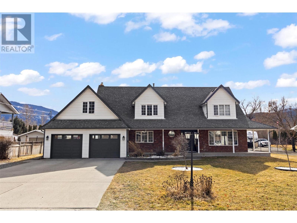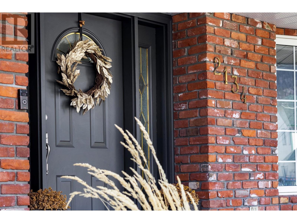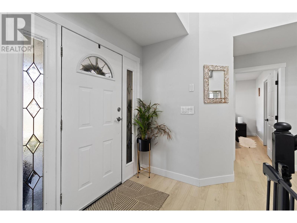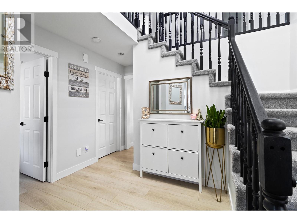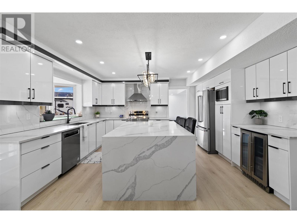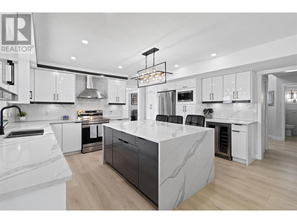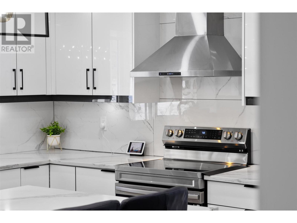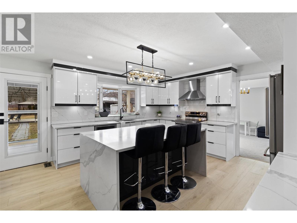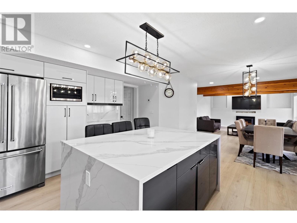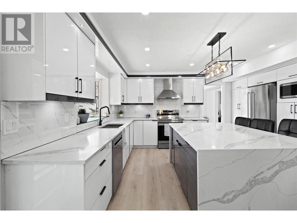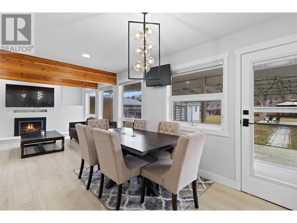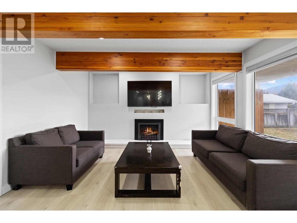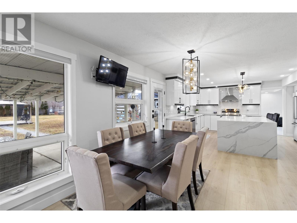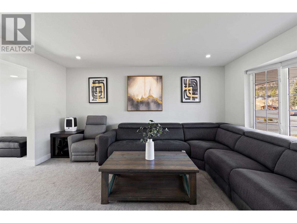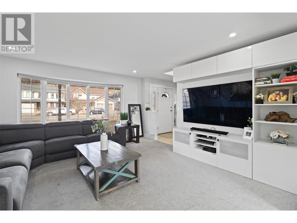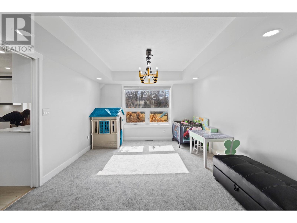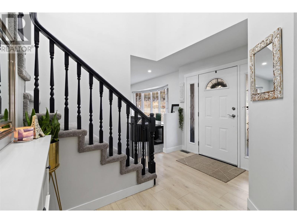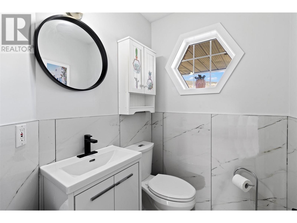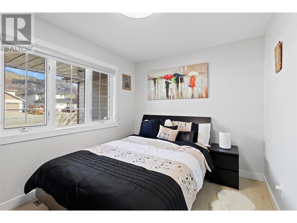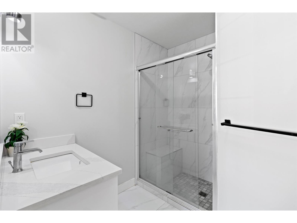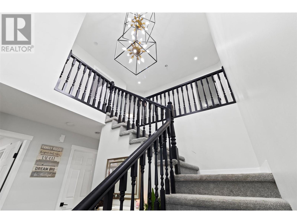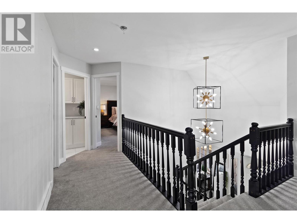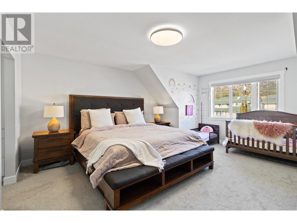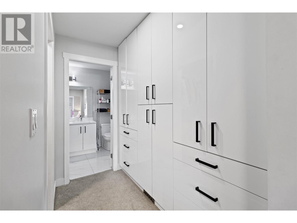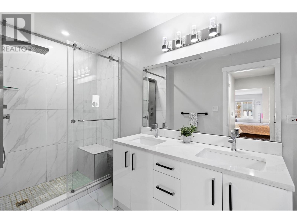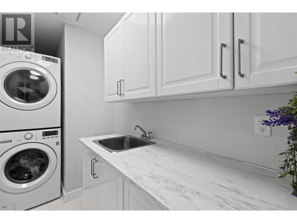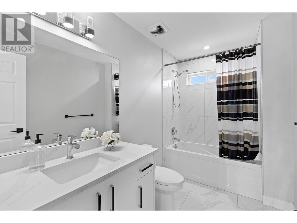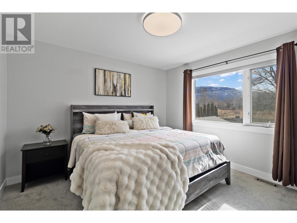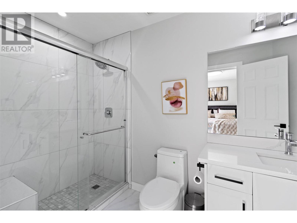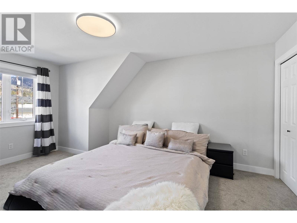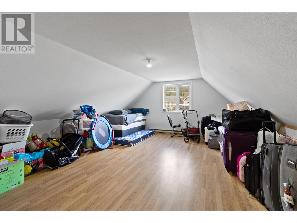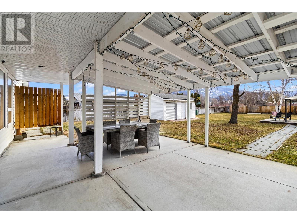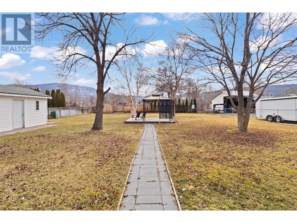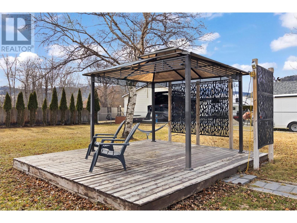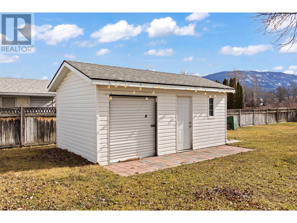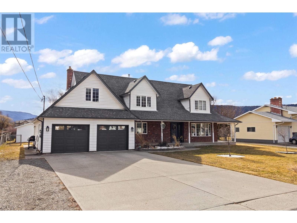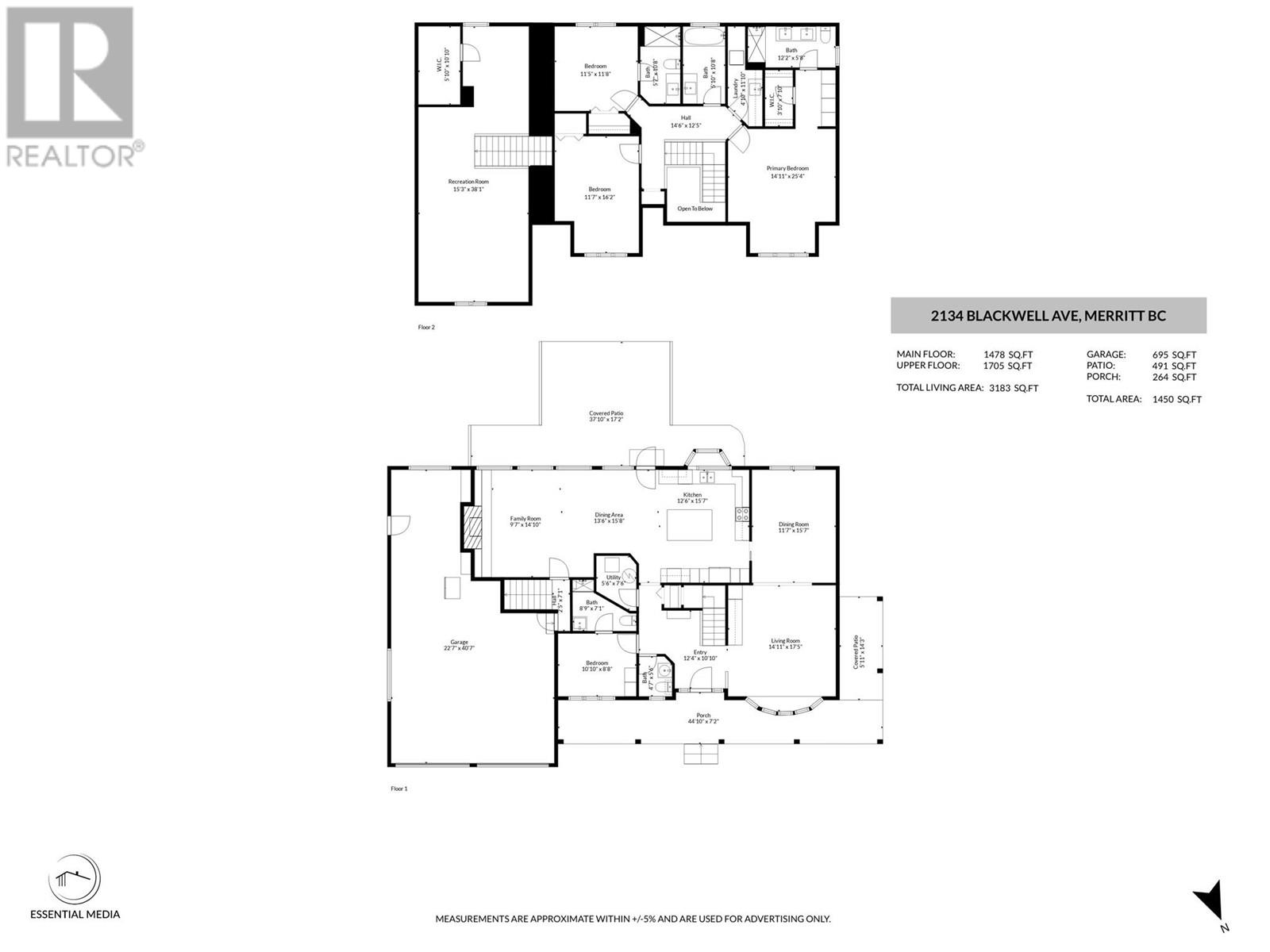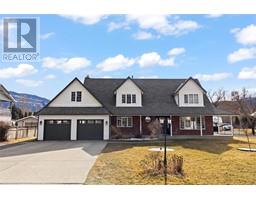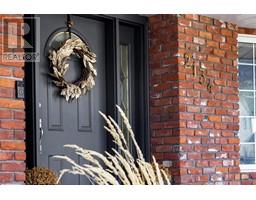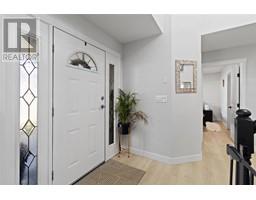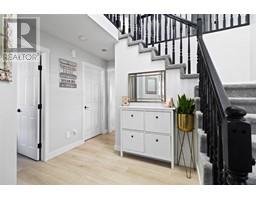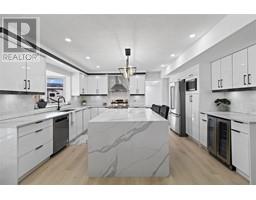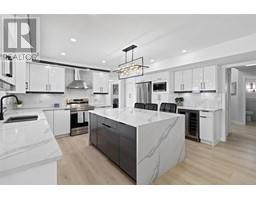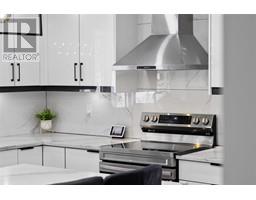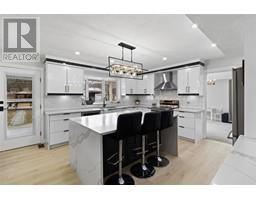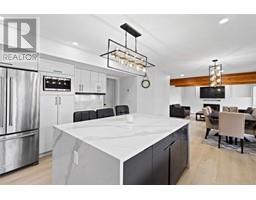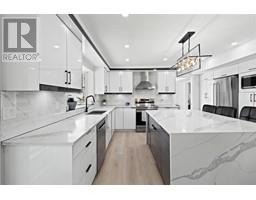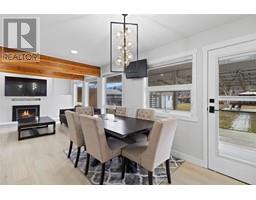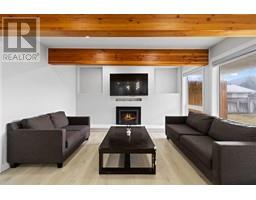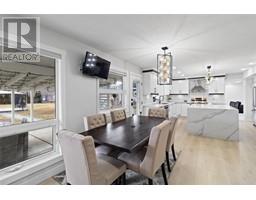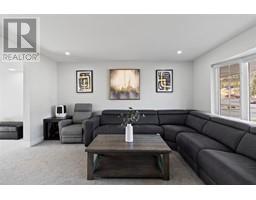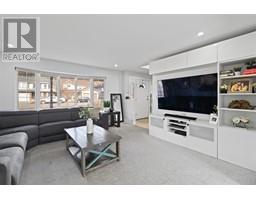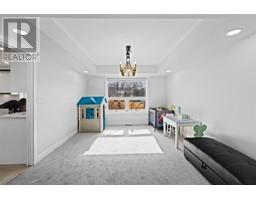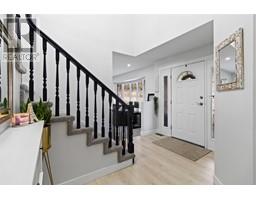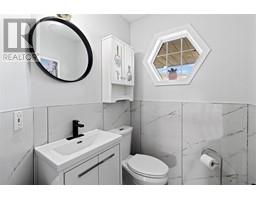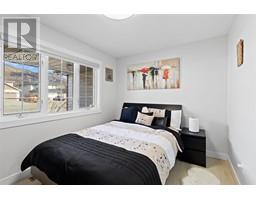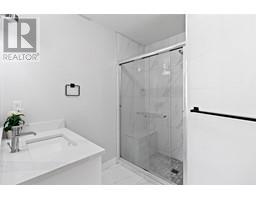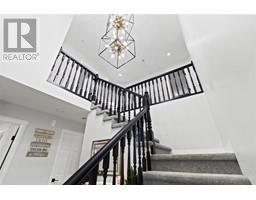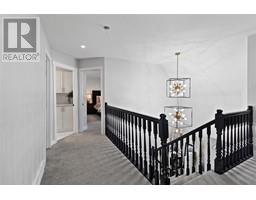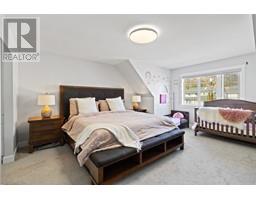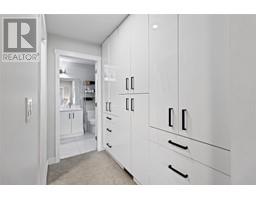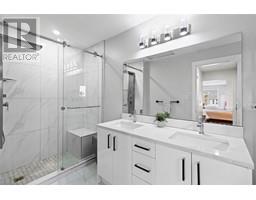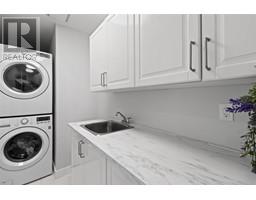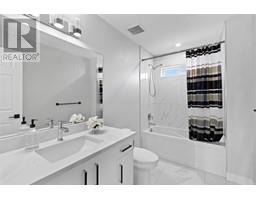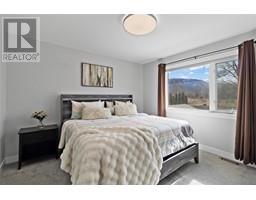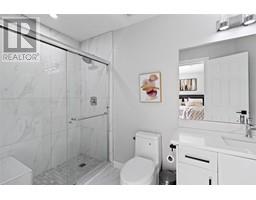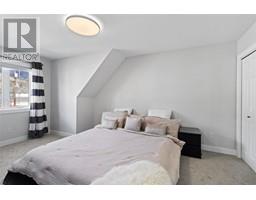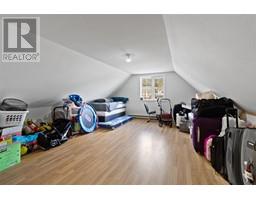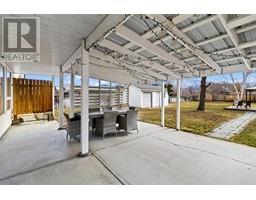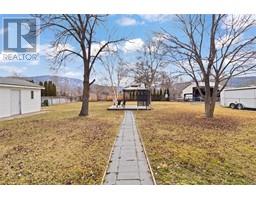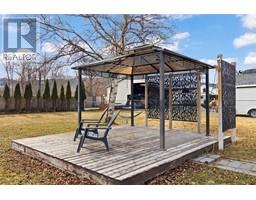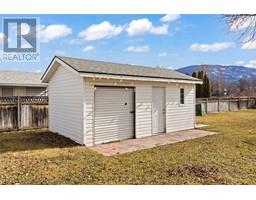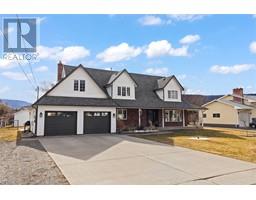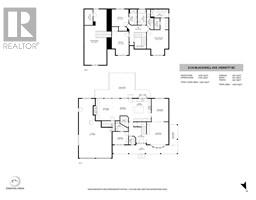2134 Blackwell Avenue Merritt, British Columbia V1K 1J8
$849,900
Welcome to this stunning newly renovated home in Merritt, BC. Originally built by a builder on half an acre. This beautiful home comes with four bedrooms and four and half bathrooms. Master bedroom includes a walk in closet w/4pc ensuite. This home has a large kitchen w/ centre island, quartz countertops, S/S appliances, wine fridge and plenty of storage. Within the kitchen you can walk out to the fully covered deck & fenced yard. Enjoy this short walk to surrounding amenities. Do not miss your chance to view this beautiful home. Measurements Approx, buyer to verify if important. (id:27818)
Property Details
| MLS® Number | 10340042 |
| Property Type | Single Family |
| Neigbourhood | Merritt |
| Parking Space Total | 5 |
Building
| Bathroom Total | 5 |
| Bedrooms Total | 4 |
| Appliances | Dishwasher, Cooktop - Electric, Microwave, Oven, Washer/dryer Stack-up, Wine Fridge |
| Constructed Date | 1989 |
| Construction Style Attachment | Detached |
| Cooling Type | Central Air Conditioning |
| Exterior Finish | Brick, Other |
| Flooring Type | Mixed Flooring |
| Half Bath Total | 1 |
| Heating Type | Forced Air |
| Roof Material | Asphalt Shingle |
| Roof Style | Unknown |
| Stories Total | 2 |
| Size Interior | 3183 Sqft |
| Type | House |
| Utility Water | Municipal Water |
Parking
| Attached Garage | 4 |
Land
| Acreage | No |
| Sewer | Municipal Sewage System |
| Size Frontage | 216 Ft |
| Size Irregular | 0.42 |
| Size Total | 0.42 Ac|under 1 Acre |
| Size Total Text | 0.42 Ac|under 1 Acre |
| Zoning Type | Unknown |
Rooms
| Level | Type | Length | Width | Dimensions |
|---|---|---|---|---|
| Second Level | Recreation Room | 15'3'' x 38'1'' | ||
| Second Level | Full Bathroom | 12'2'' x 5'8'' | ||
| Second Level | Primary Bedroom | 14'11'' x 25'4'' | ||
| Second Level | Laundry Room | 4'10'' x 11'10'' | ||
| Second Level | Full Bathroom | 5'10'' x 10'8'' | ||
| Second Level | Full Bathroom | 5'7'' x 10'8'' | ||
| Second Level | Bedroom | 11'5'' x 11'8'' | ||
| Second Level | Bedroom | 11'7'' x 16'2'' | ||
| Main Level | Foyer | 12'4'' x 10'10'' | ||
| Main Level | Partial Bathroom | 4'7'' x 5'6'' | ||
| Main Level | Living Room | 14'11'' x 17'5'' | ||
| Main Level | Full Bathroom | 8'9'' x 7'1'' | ||
| Main Level | Bedroom | 10'10'' x 8'8'' | ||
| Main Level | Recreation Room | 11'7'' x 15'7'' | ||
| Main Level | Kitchen | 6' x 15'7'' | ||
| Main Level | Dining Room | 13'6'' x 15'8'' | ||
| Main Level | Family Room | 9'7'' x 14'10'' |
https://www.realtor.ca/real-estate/28060280/2134-blackwell-avenue-merritt-merritt
Interested?
Contact us for more information
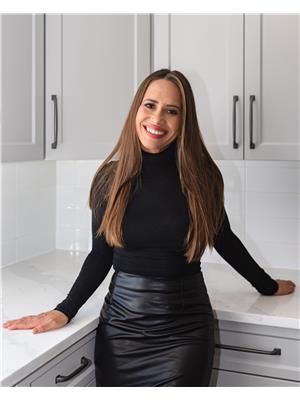
Jenna Brown

800 Seymour Street
Kamloops, British Columbia V2C 2H5
(250) 374-1461
(250) 374-0752
