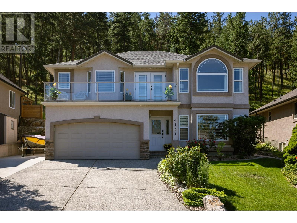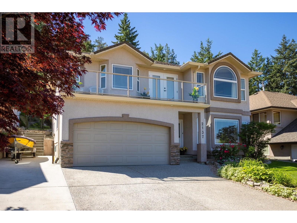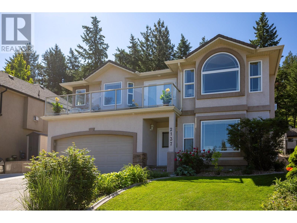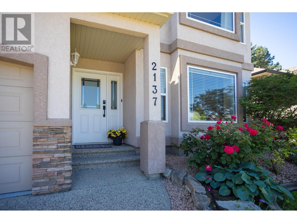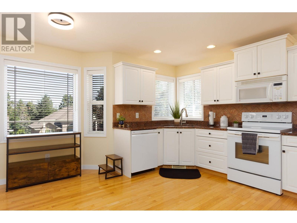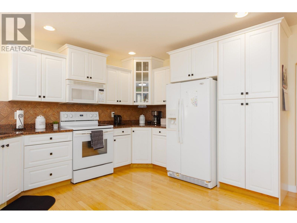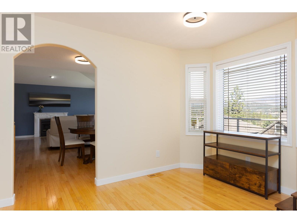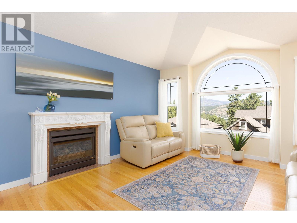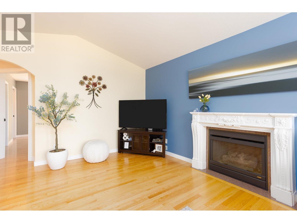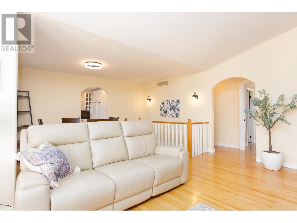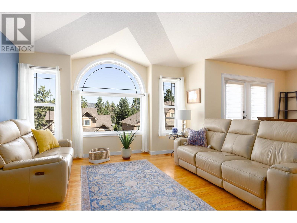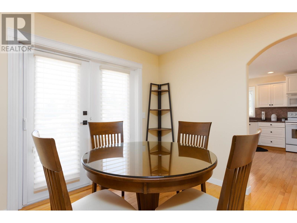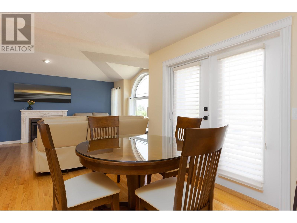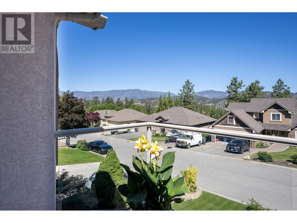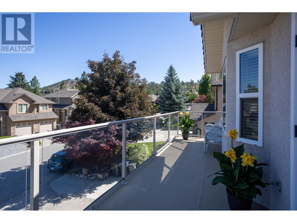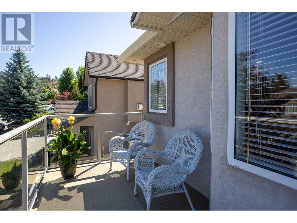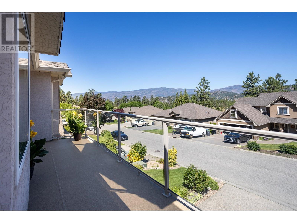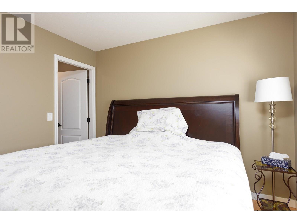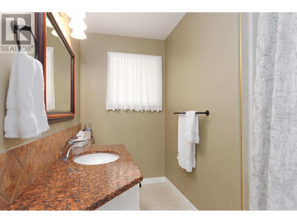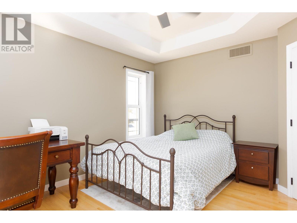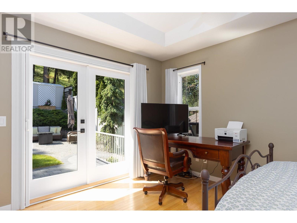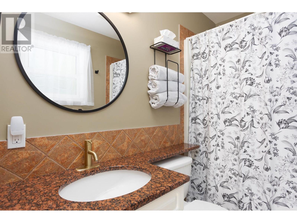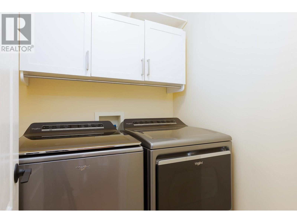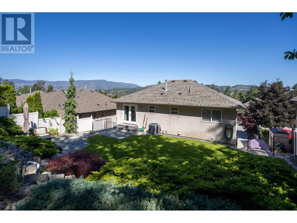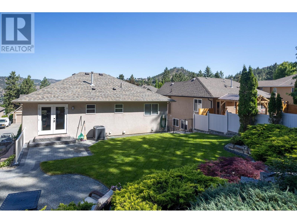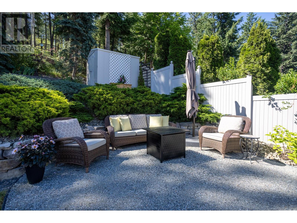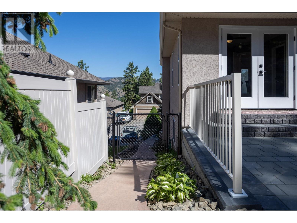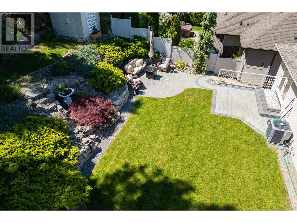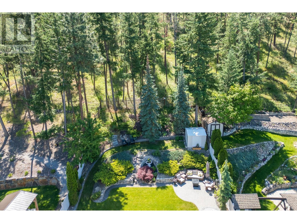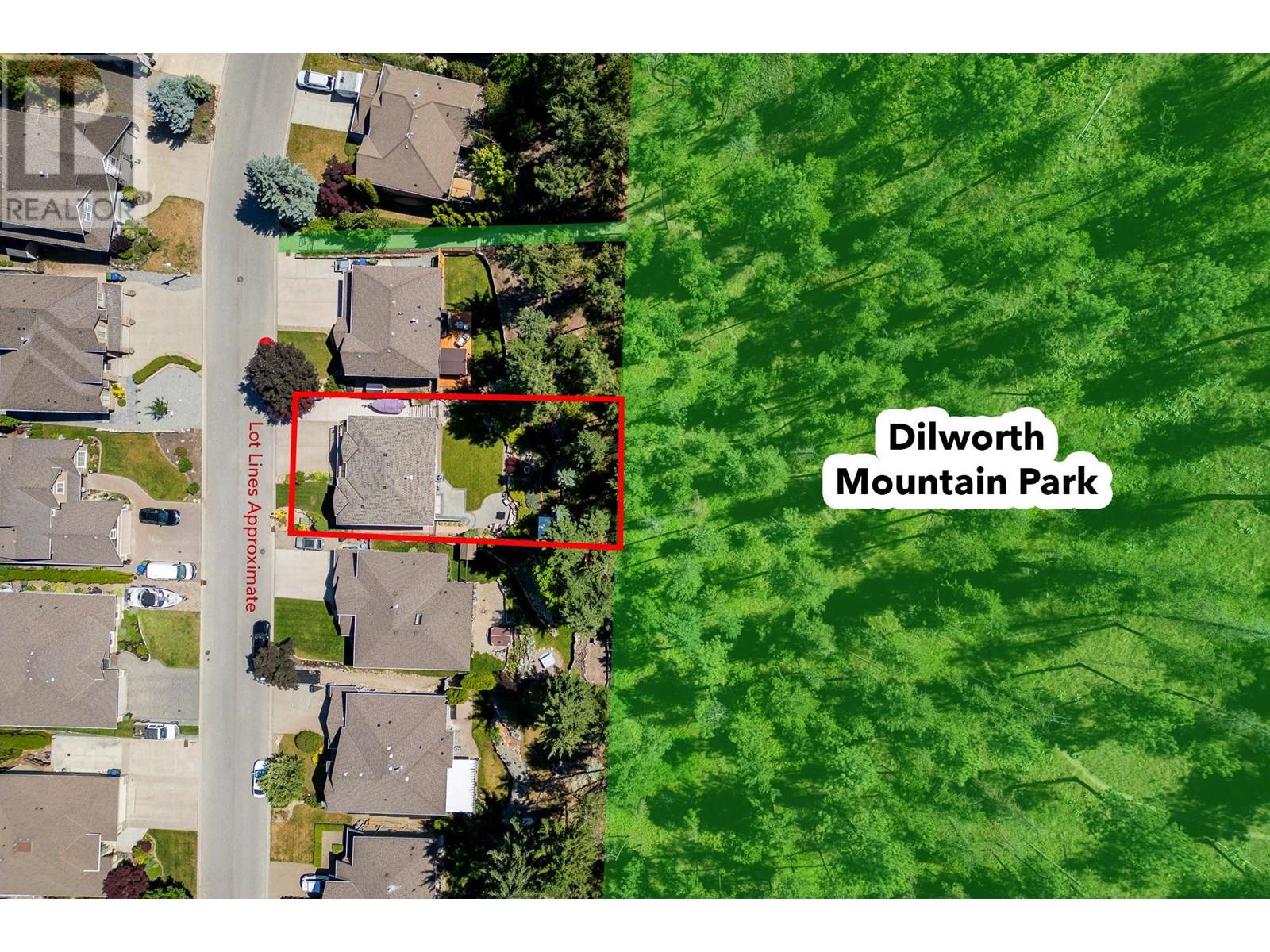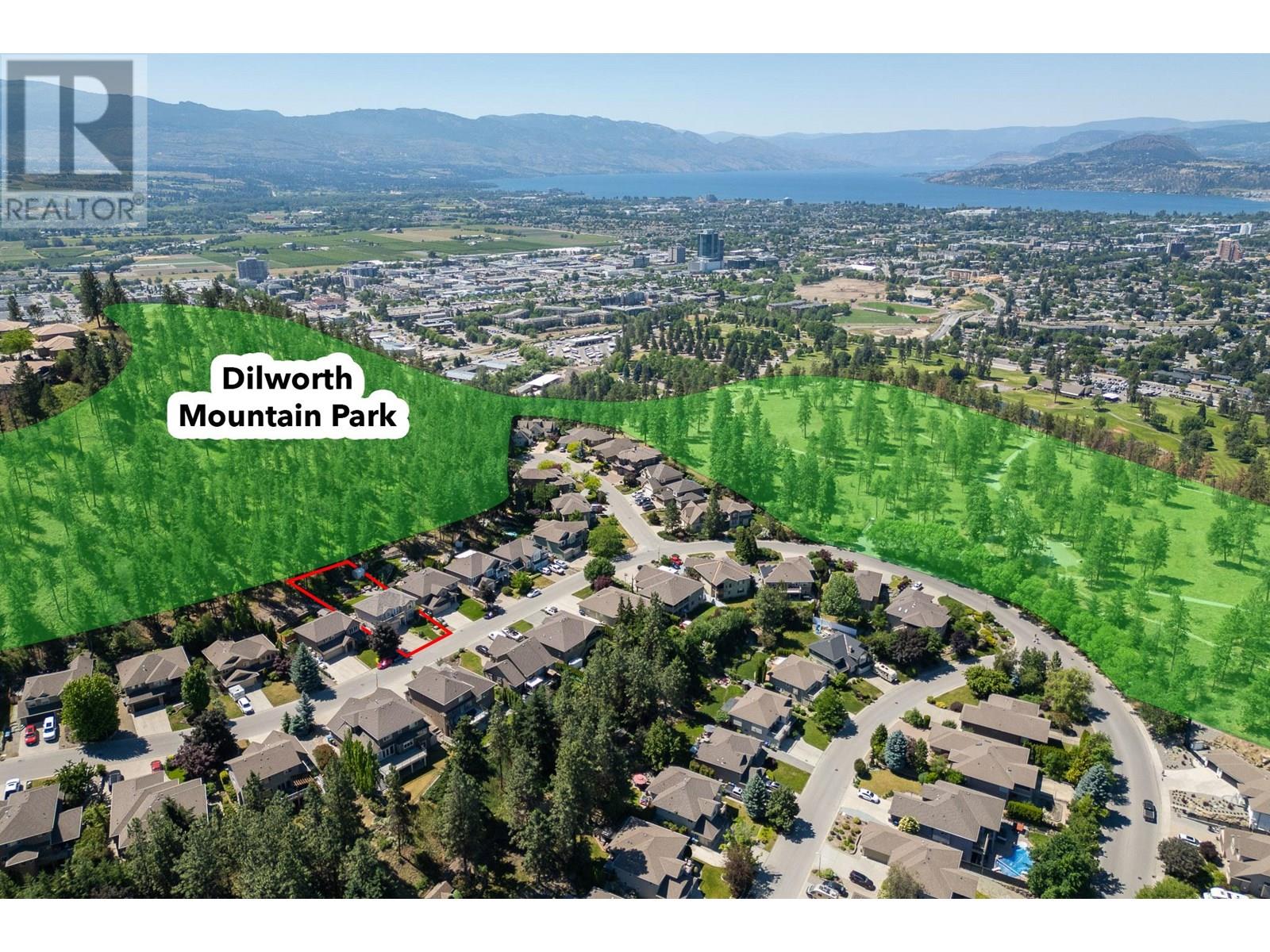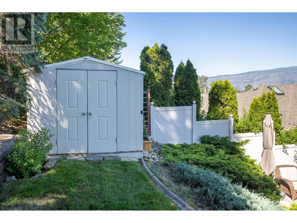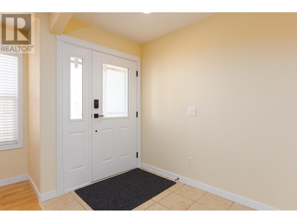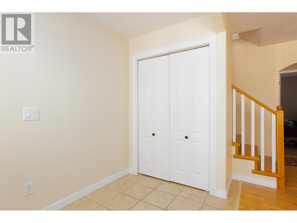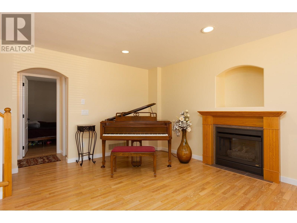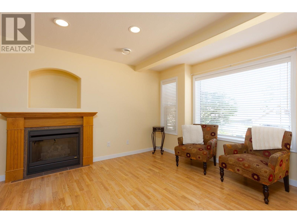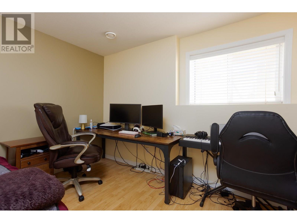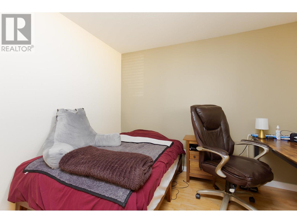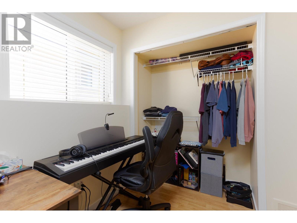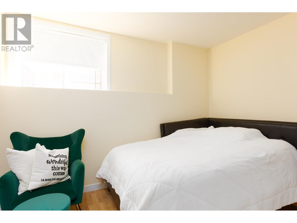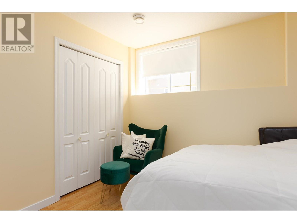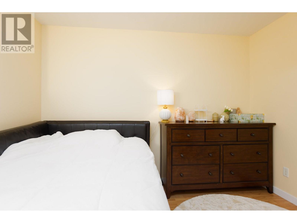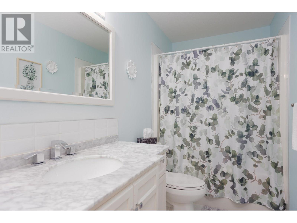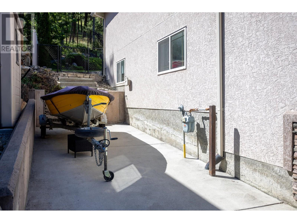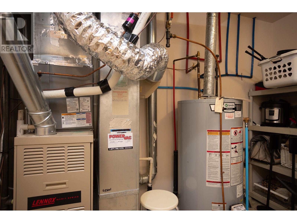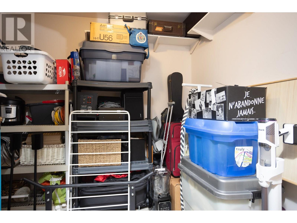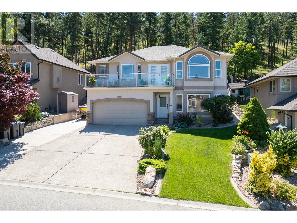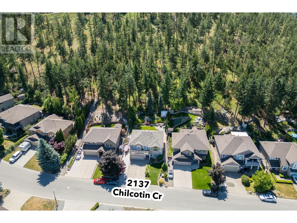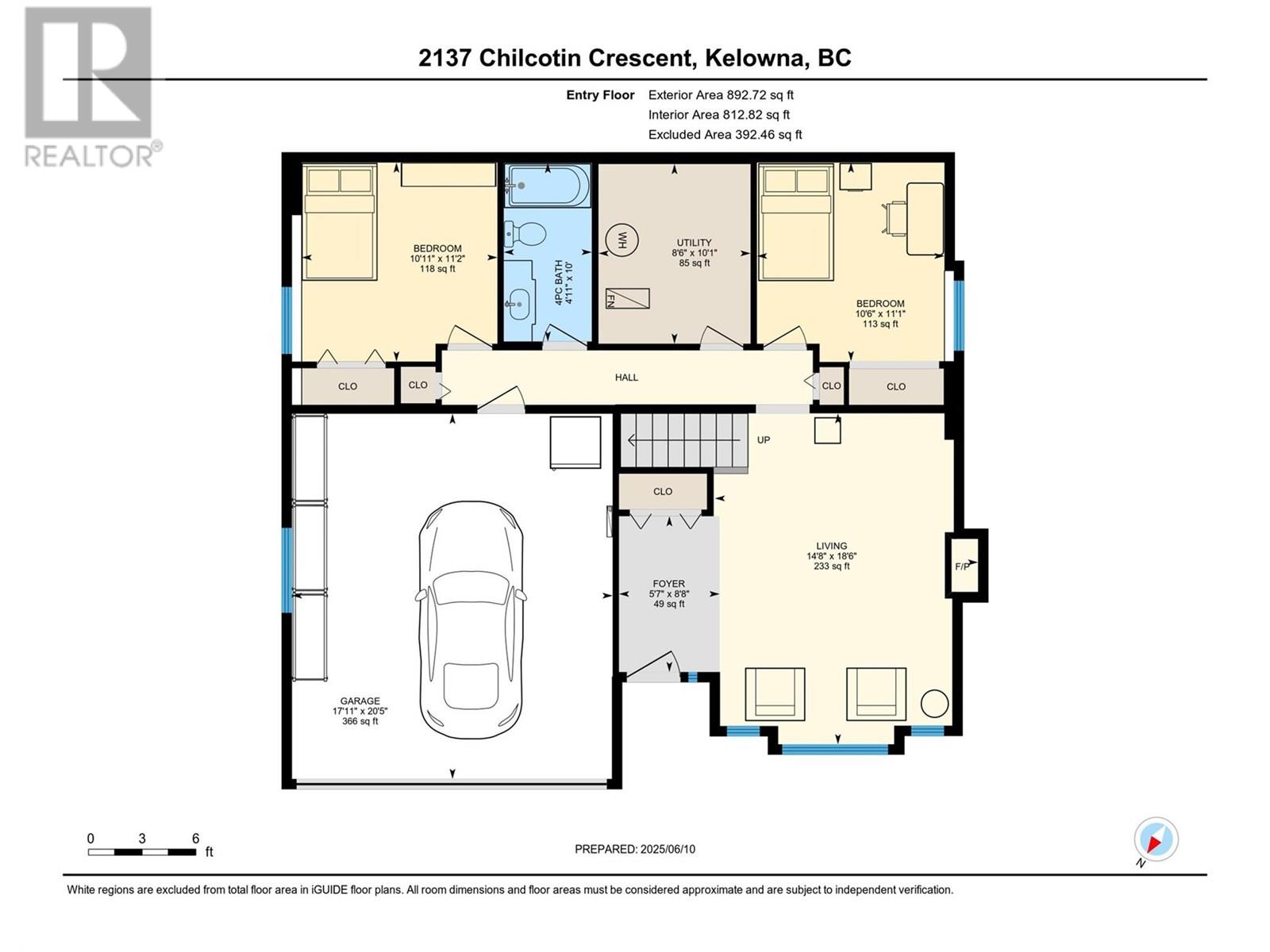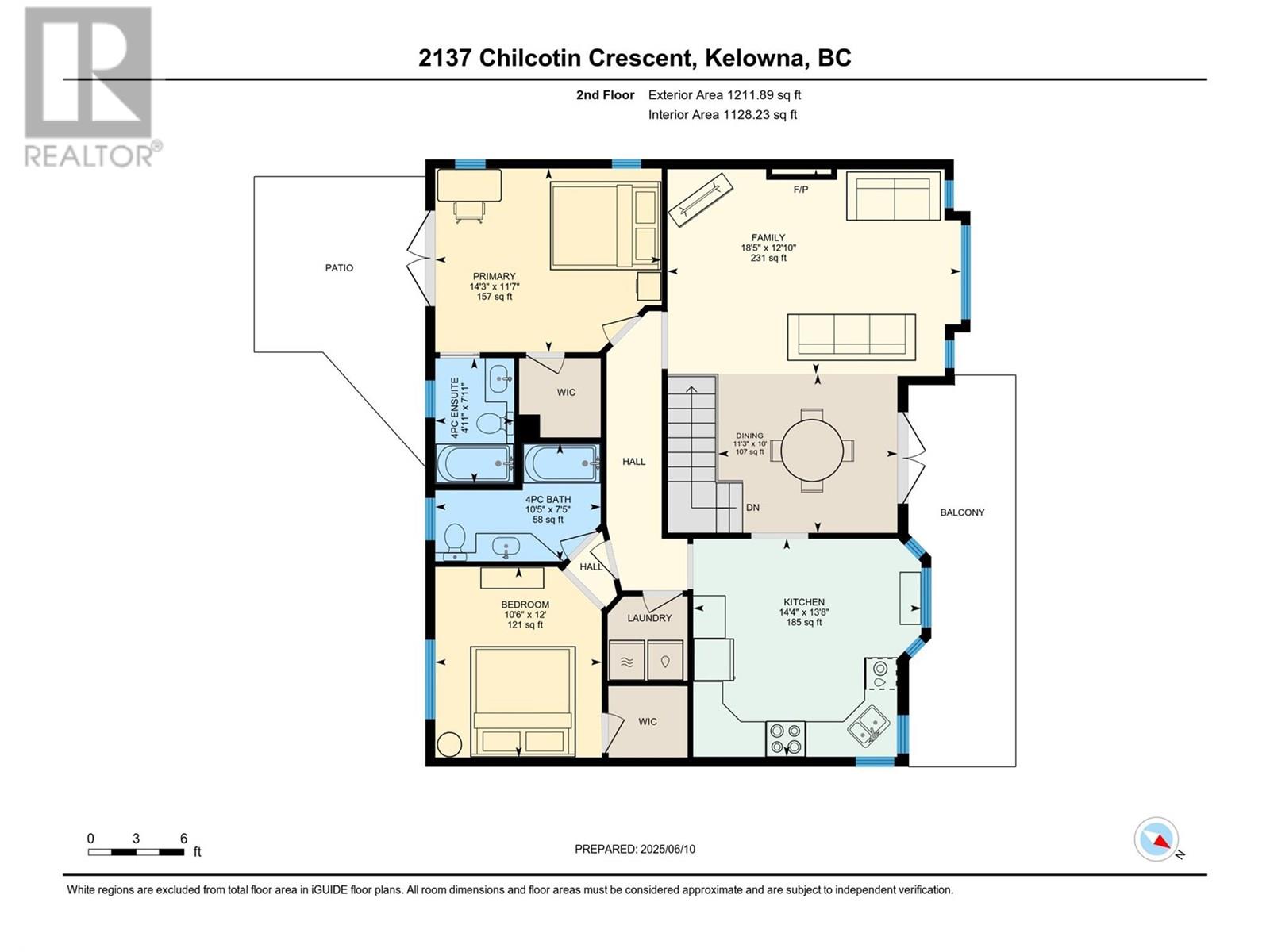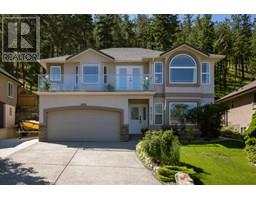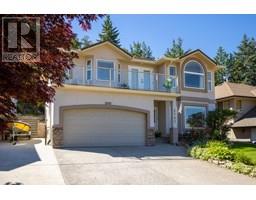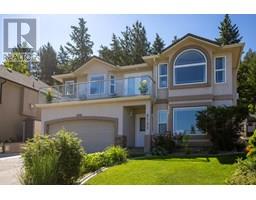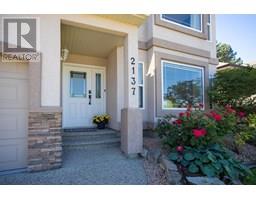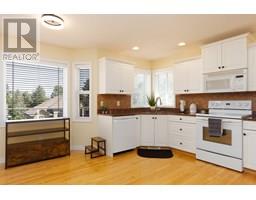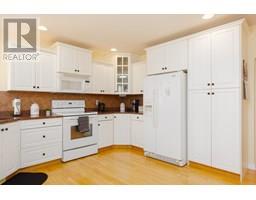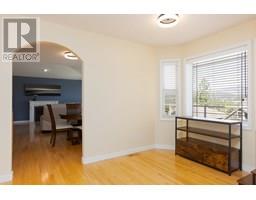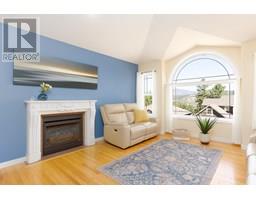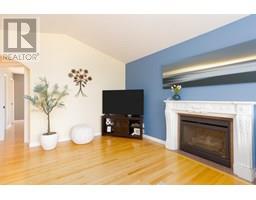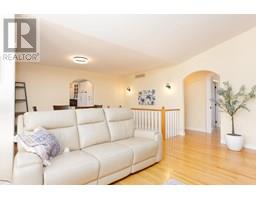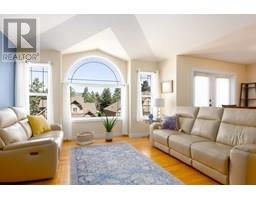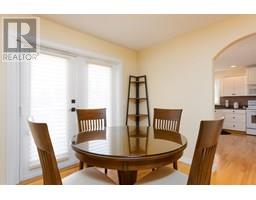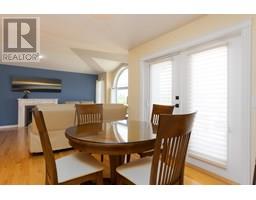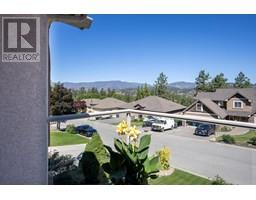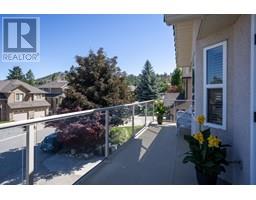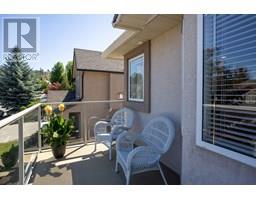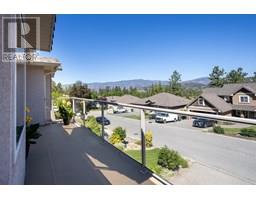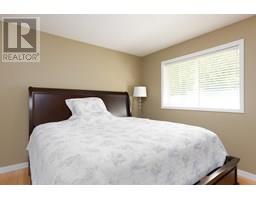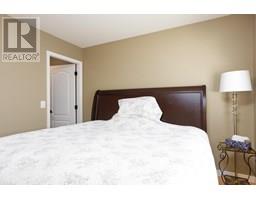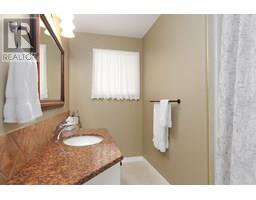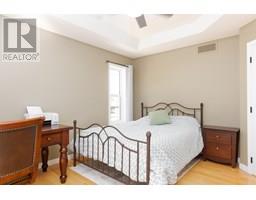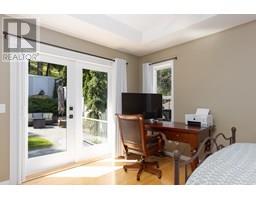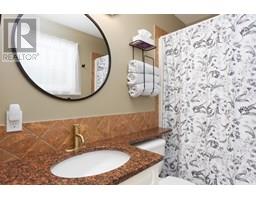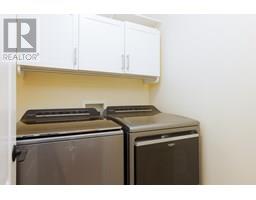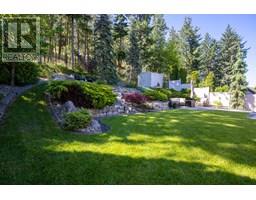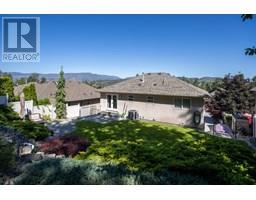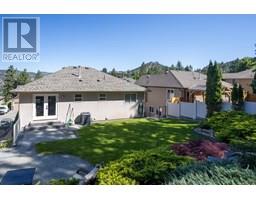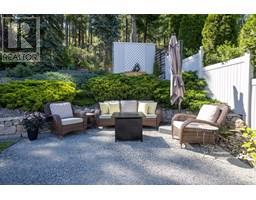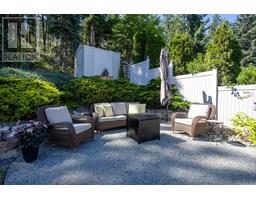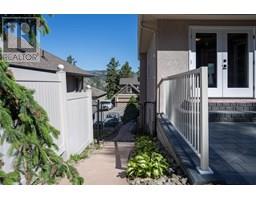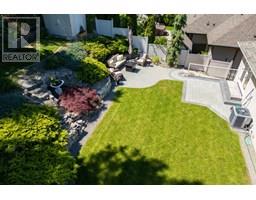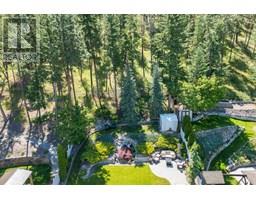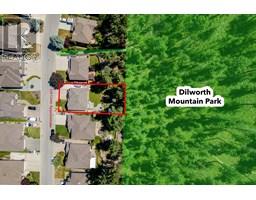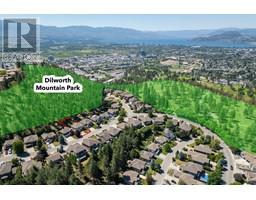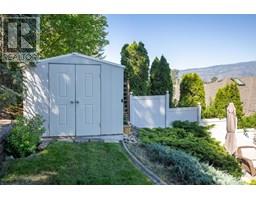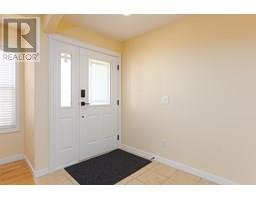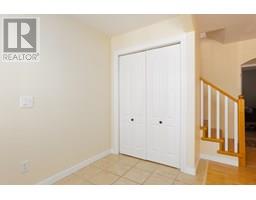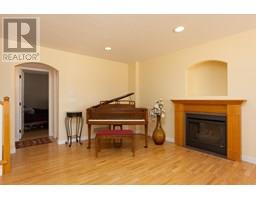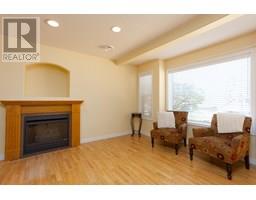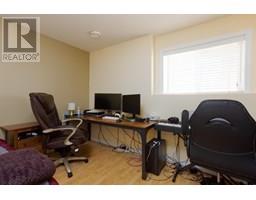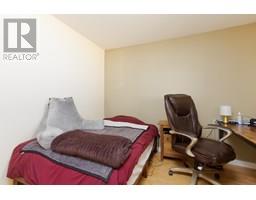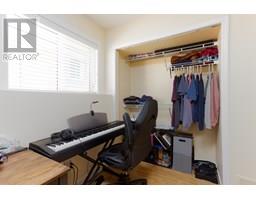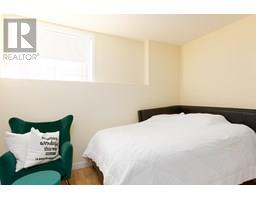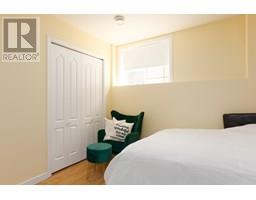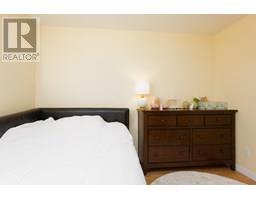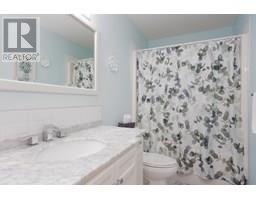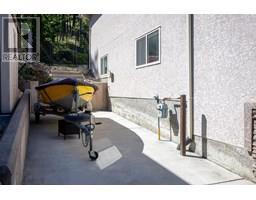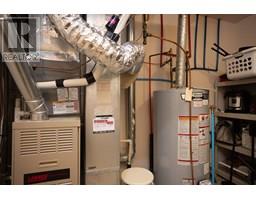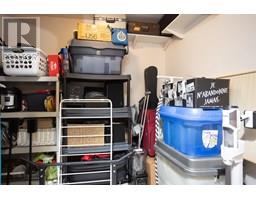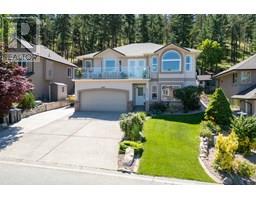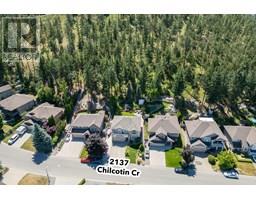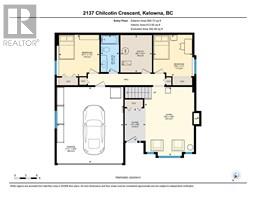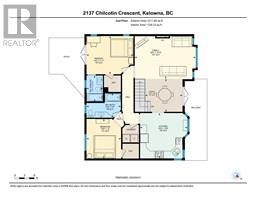2137 Chilcotin Crescent Kelowna, British Columbia V1V 2N9
$949,800
This updated 4-bed, 3-bath home is truly surrounded by nature - nestled on the quiet slope side of sought-after Dilworth Mountain Park. Upstairs features oak hardwood floors throughout, while a bright living room boasts vaulted ceilings, gas fireplace, a large Palladian window and access to the large front balcony to enjoy a morning coffee or your evening drink of choice. The white kitchen with breakfast nook features granite countertops, a built-in pantry + room for an island. This level offers dual primary bedrooms with walk-in closets and full 4-piece ensuites. One of these features new French doors with double retractable phantom screens leading to the backyard oasis and could be used as a library, office or lounge space instead! Outside, the fully fenced, park-backing yard boasts beautiful new landscaping, patio, sprinklers, and a cherry tree. Downstairs offers a large foyer, family room with gas fireplace, 2 more spacious bedrooms and another full 4-piece bath with marble counters – all completed with durable tile & laminate flooring (there's no carpet in this home). Move-in ready with countless updates, including a new roof (2023), AC (2024), HWT (2018), updated insulation, laundry, paint, doors, smart lock, and much more! The garage includes 125 amp service (handy for EV!), an additional fridge, built-in vac and plenty of room outside for RV/boat parking. Located just steps from trails & parks, yet only a short drive to all the local amenities - this home has it all! (id:27818)
Property Details
| MLS® Number | 10351635 |
| Property Type | Single Family |
| Neigbourhood | Dilworth Mountain |
| Parking Space Total | 2 |
| View Type | Mountain View |
Building
| Bathroom Total | 3 |
| Bedrooms Total | 4 |
| Basement Type | Full |
| Constructed Date | 2002 |
| Construction Style Attachment | Detached |
| Cooling Type | Central Air Conditioning |
| Exterior Finish | Stucco |
| Fireplace Fuel | Gas |
| Fireplace Present | Yes |
| Fireplace Type | Unknown |
| Flooring Type | Ceramic Tile, Hardwood, Laminate |
| Heating Type | Forced Air |
| Roof Material | Asphalt Shingle |
| Roof Style | Unknown |
| Stories Total | 2 |
| Size Interior | 2105 Sqft |
| Type | House |
| Utility Water | Municipal Water |
Parking
| Attached Garage | 2 |
| R V | 1 |
Land
| Acreage | No |
| Fence Type | Fence |
| Sewer | Municipal Sewage System |
| Size Irregular | 0.16 |
| Size Total | 0.16 Ac|under 1 Acre |
| Size Total Text | 0.16 Ac|under 1 Acre |
| Zoning Type | Unknown |
Rooms
| Level | Type | Length | Width | Dimensions |
|---|---|---|---|---|
| Second Level | 4pc Bathroom | 10'5'' x 7'5'' | ||
| Second Level | Bedroom | 10'6'' x 12'0'' | ||
| Second Level | 4pc Ensuite Bath | 4'11'' x 7'11'' | ||
| Second Level | Primary Bedroom | 14'3'' x 11'7'' | ||
| Second Level | Family Room | 18'5'' x 12'10'' | ||
| Second Level | Dining Room | 11'3'' x 10'0'' | ||
| Second Level | Kitchen | 14'4'' x 13'8'' | ||
| Main Level | Other | 20'5'' x 17'11'' | ||
| Main Level | Utility Room | 10'1'' x 8'6'' | ||
| Main Level | 4pc Bathroom | 10'4'' x 11' | ||
| Main Level | Bedroom | 11'1'' x 10'6'' | ||
| Main Level | Bedroom | 11'2'' x 10'11'' | ||
| Main Level | Foyer | 8'8'' x 5'7'' | ||
| Main Level | Living Room | 18'6'' x 14'8'' |
https://www.realtor.ca/real-estate/28454801/2137-chilcotin-crescent-kelowna-dilworth-mountain
Interested?
Contact us for more information

Colin Krieg
Personal Real Estate Corporation
www.kriegfamily.ca/

100 - 1553 Harvey Avenue
Kelowna, British Columbia V1Y 6G1
(250) 717-5000
(250) 861-8462
