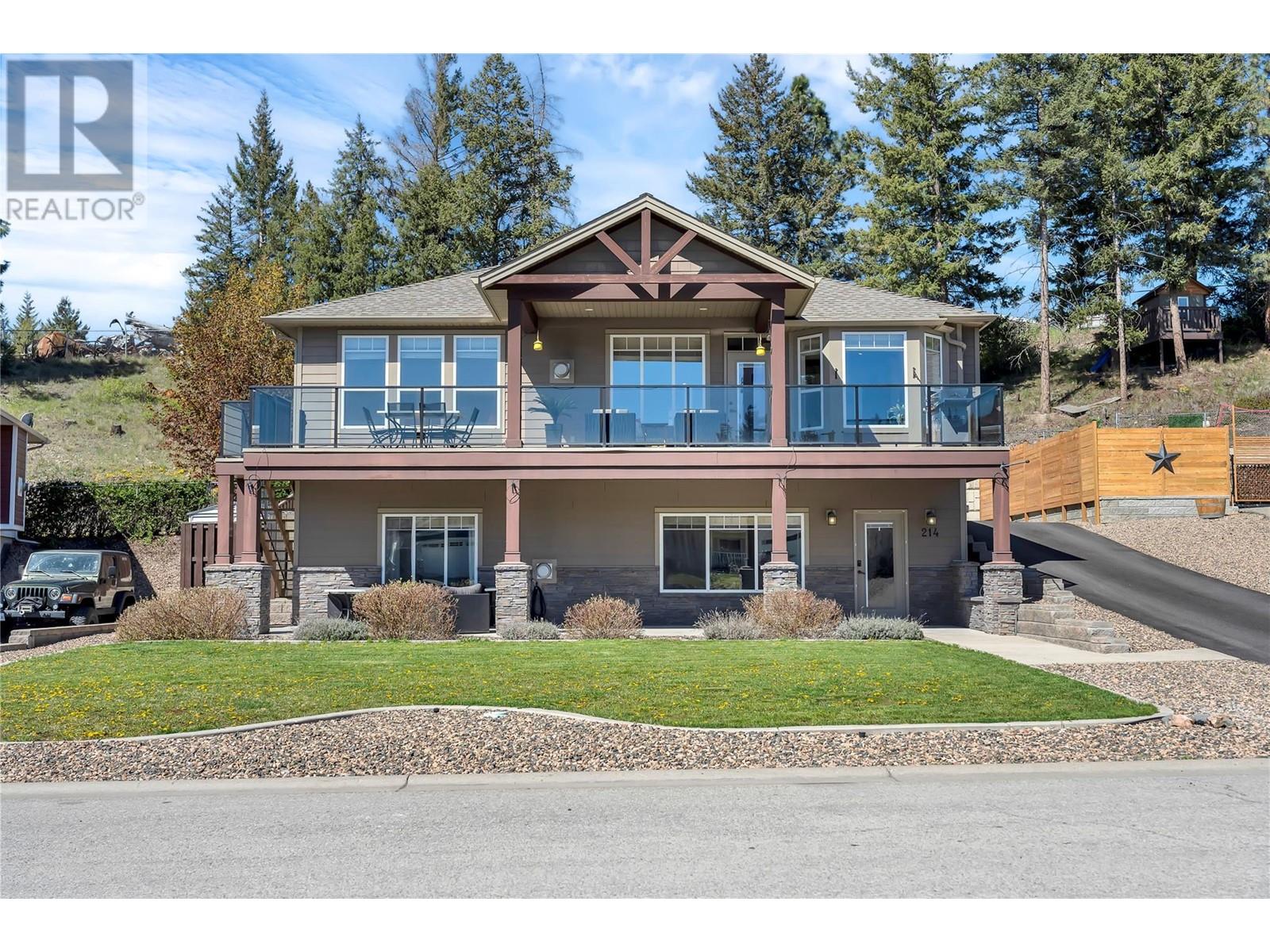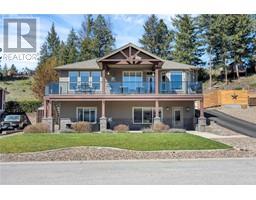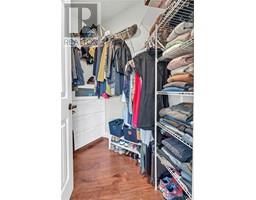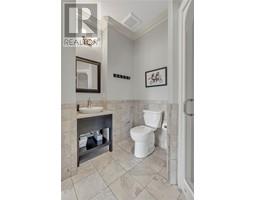214 Westridge Court Princeton, British Columbia V0X 1W0
$819,000
Experience elegance and comfort in this beautifully maintained 4-bedroom, 3-bath executive-style home, perfectly situated in the sought-after Westridge community. This spacious residence showcases a stunning modern kitchen with a sprawling island—ideal for family gatherings and effortless entertaining—plus walk-in closets in every bedroom, offering abundant storage. Two cozy gas fireplaces create a warm, inviting ambiance throughout the living spaces, while the main-level bathroom features a luxurious soaker tub, perfect for unwinding after a long day. Start your mornings with sunshine on the front deck and enjoy evening get-togethers in this welcoming outdoor space. Additional highlights include a double attached garage and generous storage throughout. The fenced yard provides privacy and a secure area for children and pets to play. Blending style, functionality, and comfort, this exceptional property is the perfect place to call home in Westridge. Don’t miss your chance to make this beautiful residence yours! (id:27818)
Property Details
| MLS® Number | 10344613 |
| Property Type | Single Family |
| Neigbourhood | Princeton |
| Amenities Near By | Park, Schools |
| Community Features | Family Oriented |
| Features | Cul-de-sac, Central Island, Balcony, Jacuzzi Bath-tub |
| Parking Space Total | 5 |
| Road Type | Cul De Sac |
| View Type | Mountain View |
Building
| Bathroom Total | 3 |
| Bedrooms Total | 4 |
| Appliances | Range, Refrigerator, Dishwasher, Dryer, Washer |
| Constructed Date | 2011 |
| Construction Style Attachment | Detached |
| Cooling Type | Central Air Conditioning |
| Exterior Finish | Stone, Vinyl Siding |
| Fireplace Fuel | Gas |
| Fireplace Present | Yes |
| Fireplace Type | Unknown |
| Heating Type | Forced Air, See Remarks |
| Roof Material | Asphalt Shingle |
| Roof Style | Unknown |
| Stories Total | 2 |
| Size Interior | 2713 Sqft |
| Type | House |
| Utility Water | Municipal Water |
Parking
| See Remarks | |
| Attached Garage | 2 |
| Heated Garage |
Land
| Acreage | No |
| Fence Type | Fence |
| Land Amenities | Park, Schools |
| Sewer | Municipal Sewage System |
| Size Irregular | 0.25 |
| Size Total | 0.25 Ac|under 1 Acre |
| Size Total Text | 0.25 Ac|under 1 Acre |
| Zoning Type | Unknown |
Rooms
| Level | Type | Length | Width | Dimensions |
|---|---|---|---|---|
| Second Level | Other | 8'1'' x 4'7'' | ||
| Second Level | Primary Bedroom | 13'3'' x 17'4'' | ||
| Second Level | Living Room | 14'1'' x 17'1'' | ||
| Second Level | Laundry Room | 8'10'' x 7'3'' | ||
| Second Level | Kitchen | 11'7'' x 12'6'' | ||
| Second Level | Foyer | 15'0'' x 6'11'' | ||
| Second Level | 4pc Ensuite Bath | Measurements not available | ||
| Second Level | Dining Room | 13'0'' x 10'0'' | ||
| Second Level | Bedroom | 11'11'' x 10'7'' | ||
| Second Level | 3pc Bathroom | Measurements not available | ||
| Main Level | Other | 8'1'' x 4'7'' | ||
| Main Level | Utility Room | 22'0'' x 11'4'' | ||
| Main Level | Living Room | 26'6'' x 16'10'' | ||
| Main Level | Bedroom | 14'3'' x 14'0'' | ||
| Main Level | Bedroom | 14'9'' x 15'0'' | ||
| Main Level | 3pc Bathroom | Measurements not available |
https://www.realtor.ca/real-estate/28281947/214-westridge-court-princeton-princeton
Interested?
Contact us for more information

Stacey Roberts
Personal Real Estate Corporation
https://sellingprinceton.ca/
https://www.linkedin.com/in/stacey-roberts-0a86b2242
https://www.instagram.com/sellingprinceton/
259 Bridge Street
Princeton, British Columbia V0X 1W0
(250) 300-3656
www.flexrealtygroup.ca/
























































































