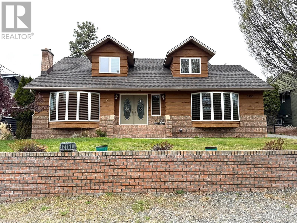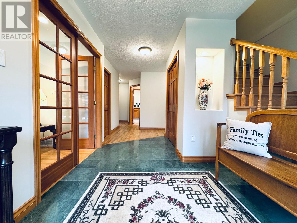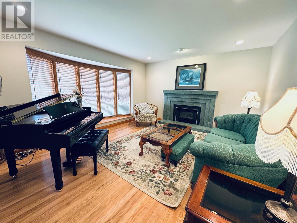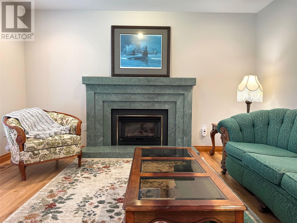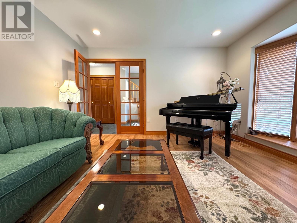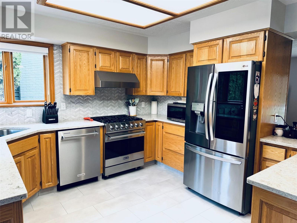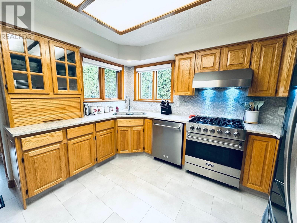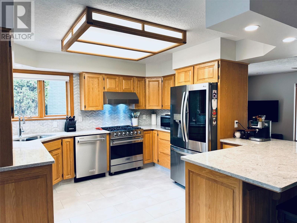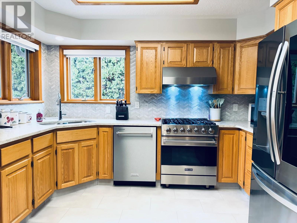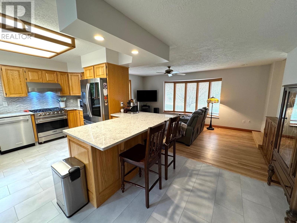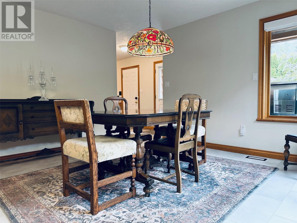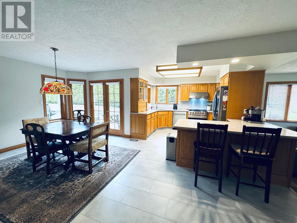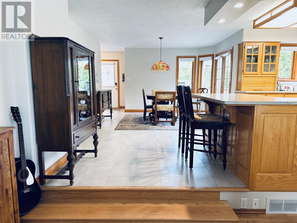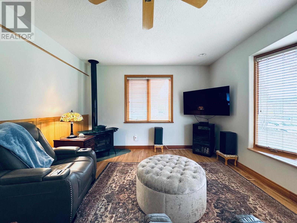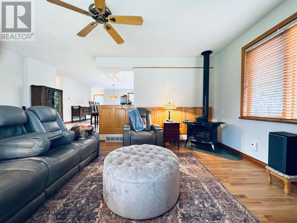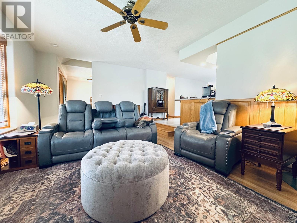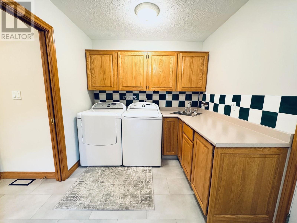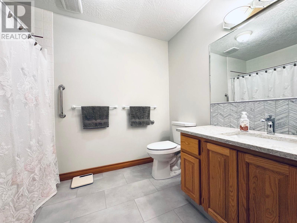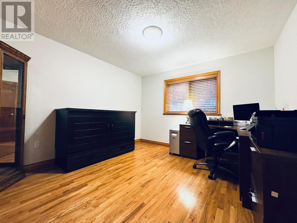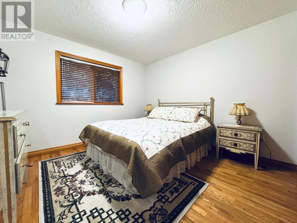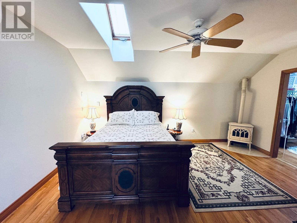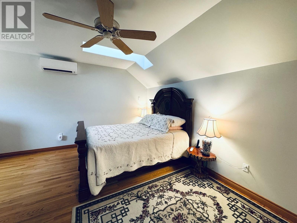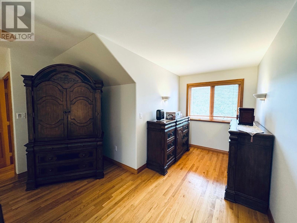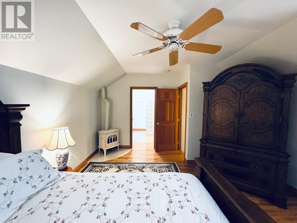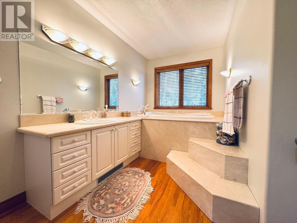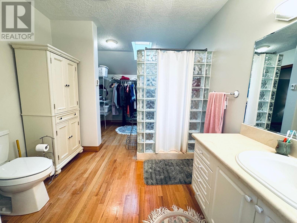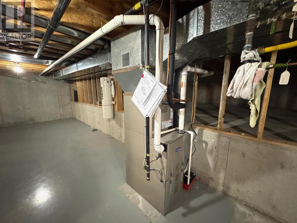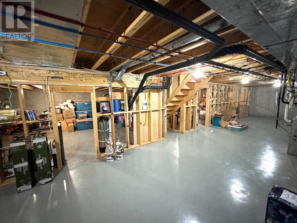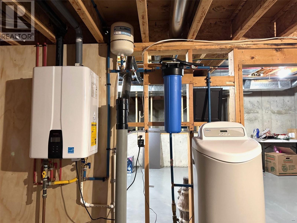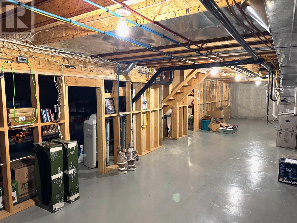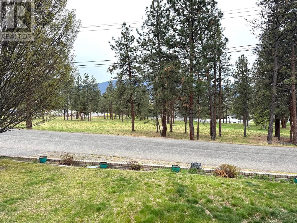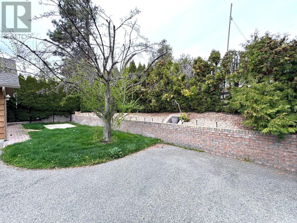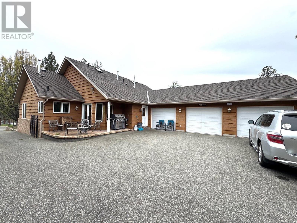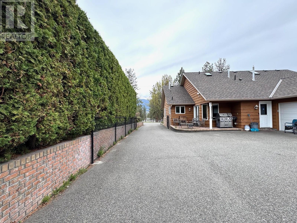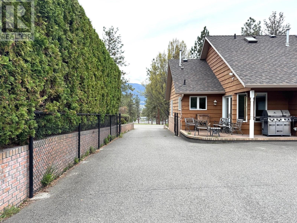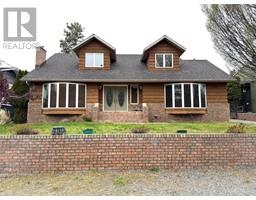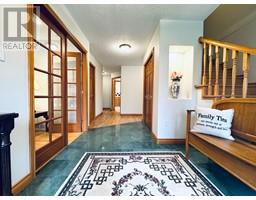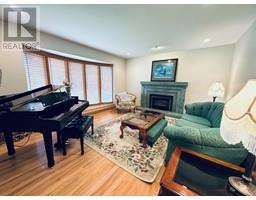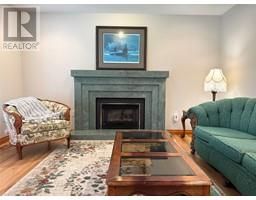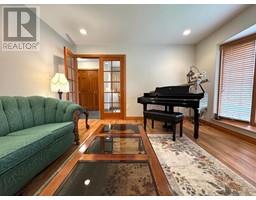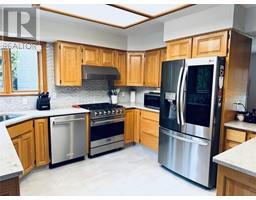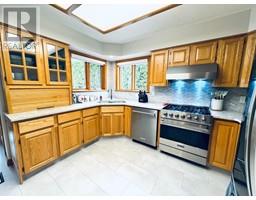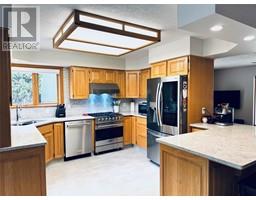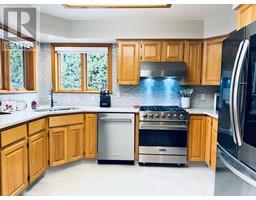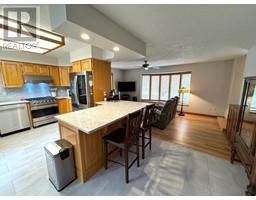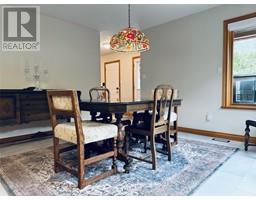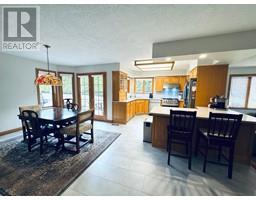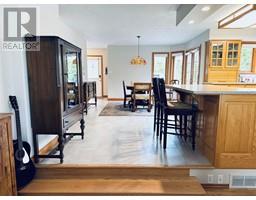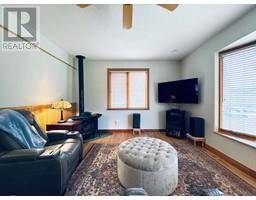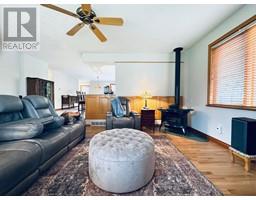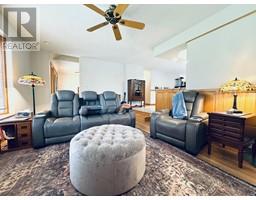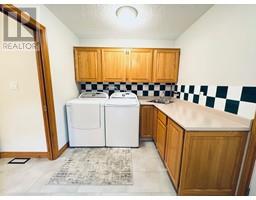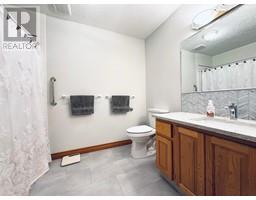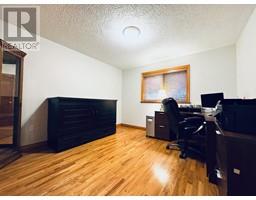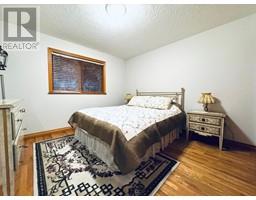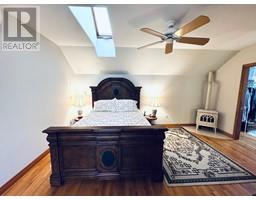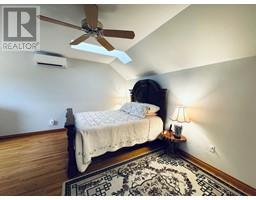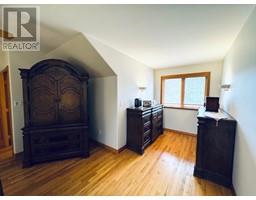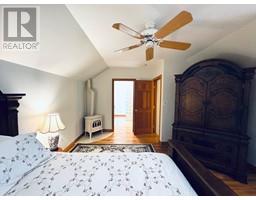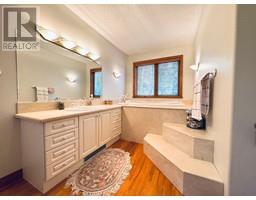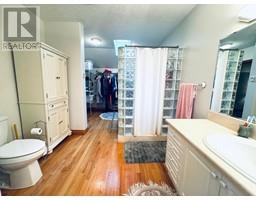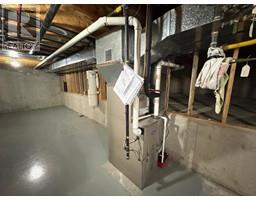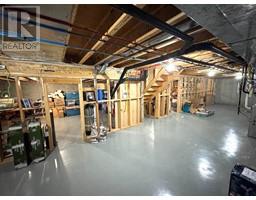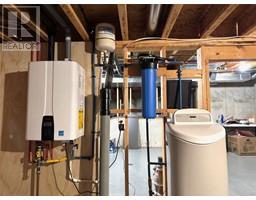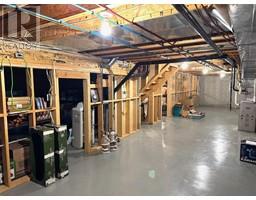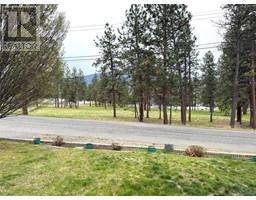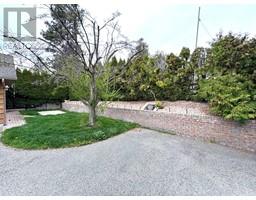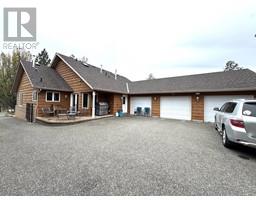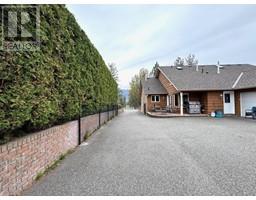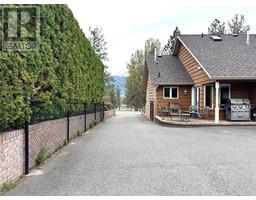2151 Munro Crescent Merritt, British Columbia V1K 1H8
$769,000
Beautifully updated 3-bedroom, 2-bathroom home with a 3-car garage, located on a quiet street in Merritt’s desirable Bench area. The main floor features a functional layout with a connected kitchen, dining, and family room, plus a separate living room, 2 bedrooms, full bath, and laundry. Upstairs, enjoy a spacious primary suite with a spa-like ensuite, soaker/jetted tub, and separate shower. Recent upgrades include a new 40-year roof, refinished hardwood floors, quartz countertops, new stainless steel appliances, commercial-grade hood fan, and motorized window coverings. Comfort features include a new heat pump/AC, ductless mini-split, hot water on demand, water softener, and upgraded PEX plumbing. Extras: 3 high-end gas fireplaces, custom wood windows and blinds, central vacuum, 7-ft crawl space with great storage, and mature landscaping with sitting areas. Fully fenced yard with new chain-link and iron gates, RV parking, and across from a City Park and Elementary School. Call today to book your viewing! LISTED BY RE/MAX LEGACY (id:27818)
Property Details
| MLS® Number | 10345155 |
| Property Type | Single Family |
| Neigbourhood | Merritt |
| Amenities Near By | Park, Schools |
| Features | Private Setting |
| Parking Space Total | 3 |
| View Type | View (panoramic) |
Building
| Bathroom Total | 1 |
| Bedrooms Total | 3 |
| Appliances | Refrigerator, Dishwasher, Oven - Electric, Cooktop - Gas, Washer & Dryer |
| Architectural Style | Split Level Entry |
| Constructed Date | 1993 |
| Construction Style Attachment | Detached |
| Construction Style Split Level | Other |
| Cooling Type | Central Air Conditioning, Heat Pump |
| Exterior Finish | Brick, Wood |
| Fireplace Fuel | Gas |
| Fireplace Present | Yes |
| Fireplace Type | Unknown |
| Flooring Type | Mixed Flooring |
| Heating Type | Forced Air, Heat Pump, See Remarks |
| Roof Material | Asphalt Shingle |
| Roof Style | Unknown |
| Stories Total | 2 |
| Size Interior | 2131 Sqft |
| Type | House |
| Utility Water | Municipal Water |
Parking
| Attached Garage | 3 |
Land
| Acreage | No |
| Fence Type | Chain Link |
| Land Amenities | Park, Schools |
| Landscape Features | Underground Sprinkler |
| Sewer | Municipal Sewage System |
| Size Irregular | 0.2 |
| Size Total | 0.2 Ac|under 1 Acre |
| Size Total Text | 0.2 Ac|under 1 Acre |
| Zoning Type | Residential |
Rooms
| Level | Type | Length | Width | Dimensions |
|---|---|---|---|---|
| Second Level | 4pc Ensuite Bath | Measurements not available | ||
| Second Level | Primary Bedroom | 16'1'' x 13'6'' | ||
| Main Level | Foyer | 11'3'' x 14'2'' | ||
| Main Level | Laundry Room | 8'0'' x 6'3'' | ||
| Main Level | Family Room | 13'1'' x 14'11'' | ||
| Main Level | Bedroom | 11'6'' x 11'4'' | ||
| Main Level | Bedroom | 11'9'' x 11'6'' | ||
| Main Level | Living Room | 19'10'' x 13'0'' | ||
| Main Level | Dining Room | 12'11'' x 13'0'' | ||
| Main Level | Kitchen | 13'0'' x 11'3'' |
https://www.realtor.ca/real-estate/28225712/2151-munro-crescent-merritt-merritt
Interested?
Contact us for more information

Janis Post
Personal Real Estate Corporation

1 - 2114 Nicola Ave
Merritt, British Columbia V1K 1R6
(250) 378-6941
https://www.remaxlegacy.ca/
