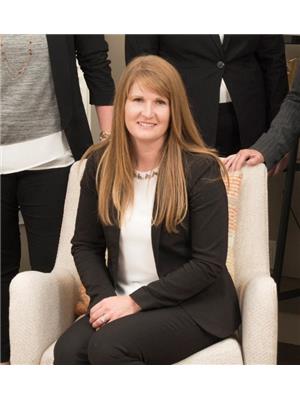2165 Galore Crescent Kamloops, British Columbia V2E 0E4
$1,124,900
This home was built by Klein Homes and is beautifully finished throughout. The spacious front entry leads to a den or bedroom and the stairs to the main floor. The open concept plan features engineered wood flooring, a large custom kitchen with island, walk in pantry, quartz countertops, tile backsplash, stainless steel gas stove, fridge, and a built-in microwave. The door off the kitchen leads to a covered patio and finished backyard with underground irrigation. The great room includes vaulted ceilings, fireplace with wood mantle and horizontal steel railings. The main floor has 3 bedrooms and a large laundry room with a barn door, cabinetry and laundry sink. The large master bedroom features a barn door to the 4 piece ensuite, custom tile shower and wall, tile floor and floating cabinetry with quartz countertops, under cabinetry lighting and a large walk-in closet. The additional 2 bedrooms share a 4- piece bathroom with a tub complete with wall tile. The spacious 2-bedroom suite has a separate side entrance and includes a large kitchen, master bedroom with a large closet, laundry closet and ventilation system. This home features an ICF foundation, wood beams which highlight the front door, two car garage and stairs to the backyard. (id:27818)
Property Details
| MLS® Number | 10337500 |
| Property Type | Single Family |
| Neigbourhood | Juniper Ridge |
| Amenities Near By | Park, Recreation |
| Parking Space Total | 2 |
| View Type | View (panoramic) |
Building
| Bathroom Total | 3 |
| Bedrooms Total | 5 |
| Appliances | Range, Refrigerator, Microwave |
| Architectural Style | Split Level Entry |
| Basement Type | Partial |
| Constructed Date | 2024 |
| Construction Style Attachment | Detached |
| Construction Style Split Level | Other |
| Exterior Finish | Other |
| Fireplace Fuel | Electric |
| Fireplace Present | Yes |
| Fireplace Type | Unknown |
| Flooring Type | Mixed Flooring |
| Foundation Type | Insulated Concrete Forms |
| Heating Fuel | Electric |
| Heating Type | Baseboard Heaters, Forced Air |
| Roof Material | Asphalt Shingle |
| Roof Style | Unknown |
| Stories Total | 2 |
| Size Interior | 2887 Sqft |
| Type | House |
| Utility Water | Municipal Water |
Parking
| Attached Garage | 2 |
| Street |
Land
| Access Type | Easy Access |
| Acreage | No |
| Land Amenities | Park, Recreation |
| Landscape Features | Landscaped, Underground Sprinkler |
| Sewer | Municipal Sewage System |
| Size Irregular | 0.17 |
| Size Total | 0.17 Ac|under 1 Acre |
| Size Total Text | 0.17 Ac|under 1 Acre |
| Zoning Type | Unknown |
Rooms
| Level | Type | Length | Width | Dimensions |
|---|---|---|---|---|
| Basement | Utility Room | 10'6'' x 6'4'' | ||
| Basement | Foyer | 10'0'' x 7'2'' | ||
| Basement | 4pc Bathroom | Measurements not available | ||
| Main Level | Laundry Room | 9'2'' x 5'2'' | ||
| Main Level | Pantry | 6'0'' x 4'10'' | ||
| Main Level | Bedroom | 10'2'' x 12'0'' | ||
| Main Level | Bedroom | 10'0'' x 11'0'' | ||
| Main Level | Primary Bedroom | 13'0'' x 15'4'' | ||
| Main Level | Living Room | 13'0'' x 16'6'' | ||
| Main Level | Dining Room | 16'0'' x 11'0'' | ||
| Main Level | Kitchen | 18'0'' x 10'0'' | ||
| Main Level | 4pc Ensuite Bath | Measurements not available | ||
| Main Level | 4pc Bathroom | Measurements not available |
https://www.realtor.ca/real-estate/27979086/2165-galore-crescent-kamloops-juniper-ridge
Interested?
Contact us for more information

Kirsten Mason
Personal Real Estate Corporation
www.enjoykamloops.com/
https://m.facebook.com/100064202045154/
https://twitter.com/kirstenlmason
https://www.instagram.com/kirsten_mason_kamloops_realtor/
https://www.enjoykamloops.com/kirstenmasonreviewstestimonials.html
7 - 1315 Summit Dr.
Kamloops, British Columbia V2C 5R9
(250) 869-0101
































































































