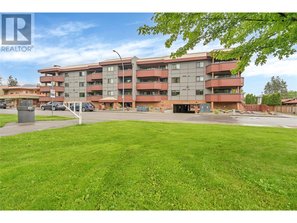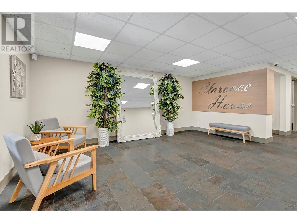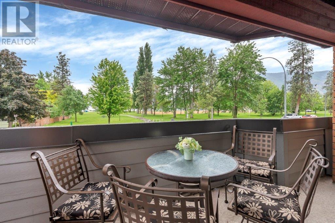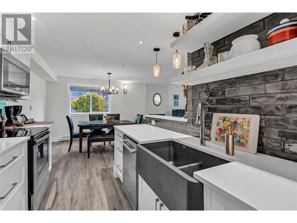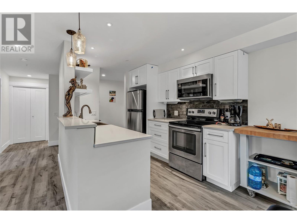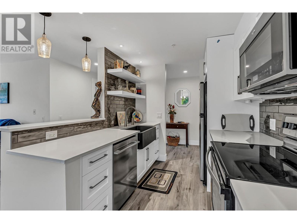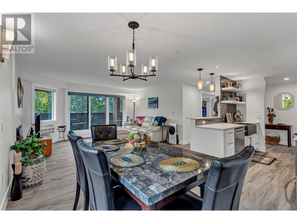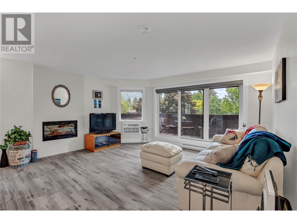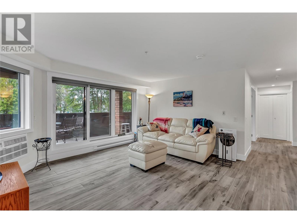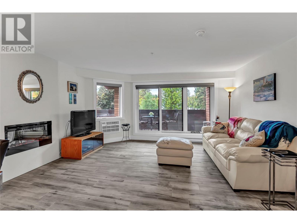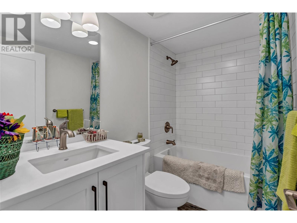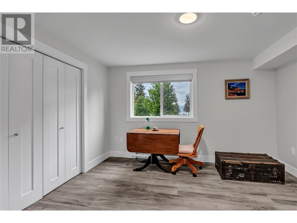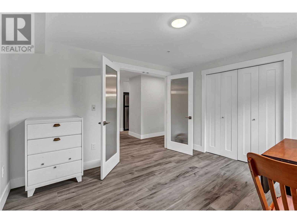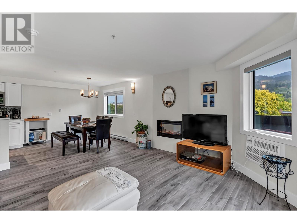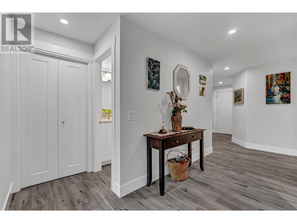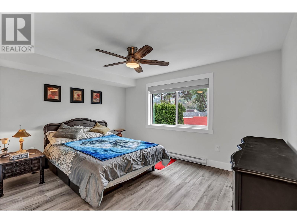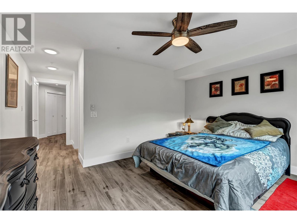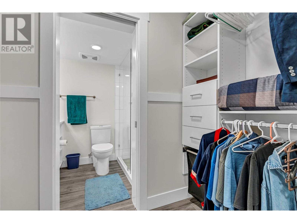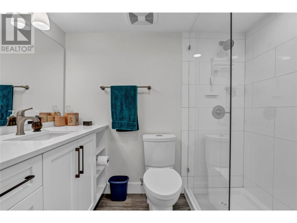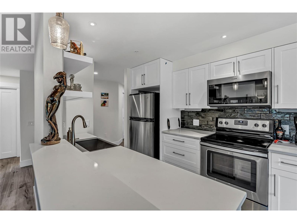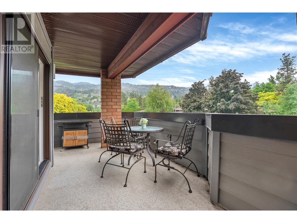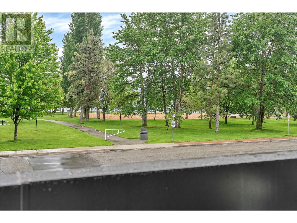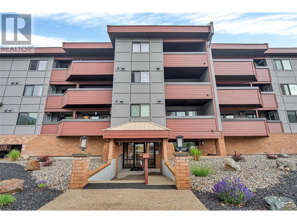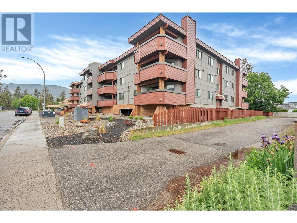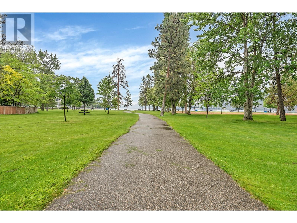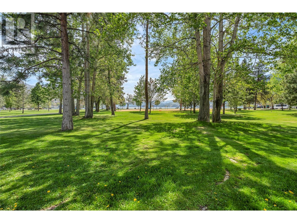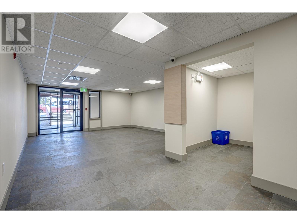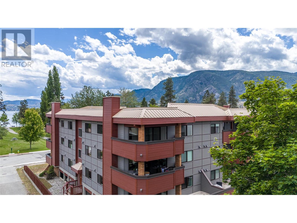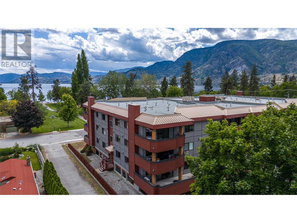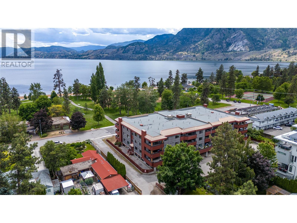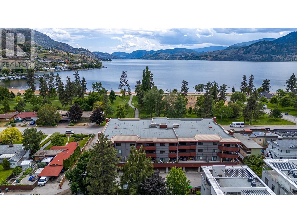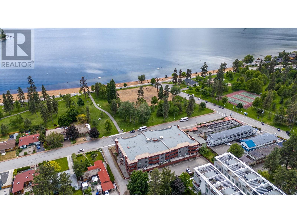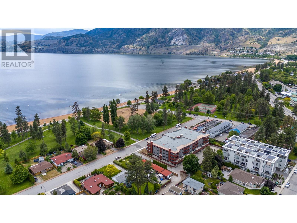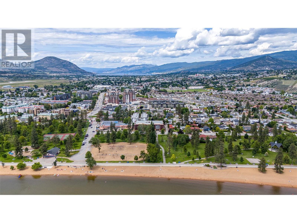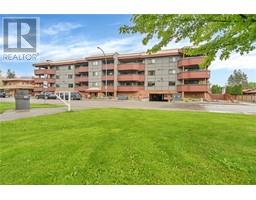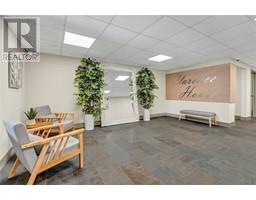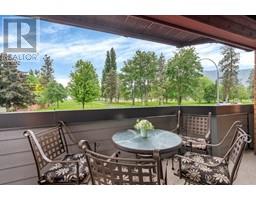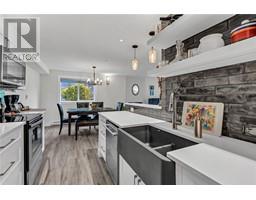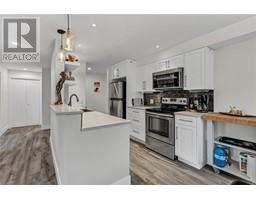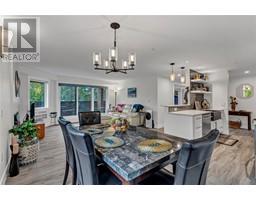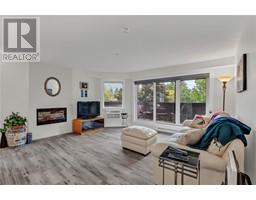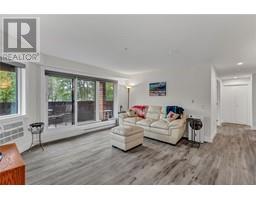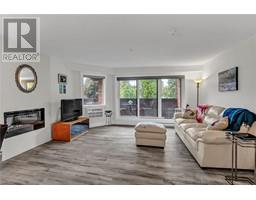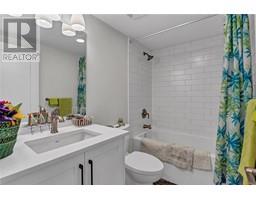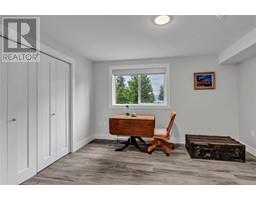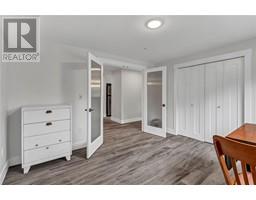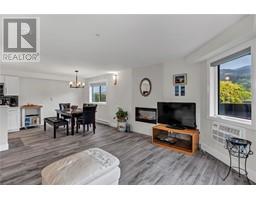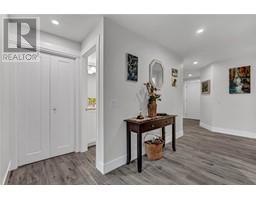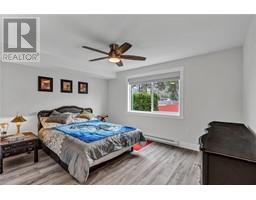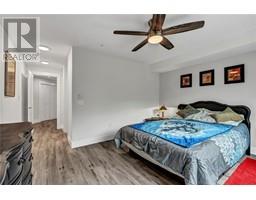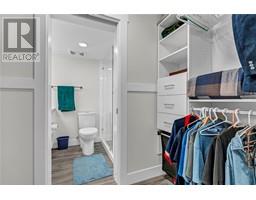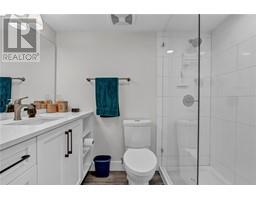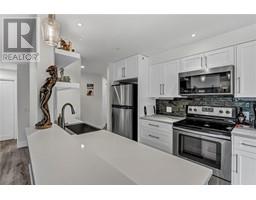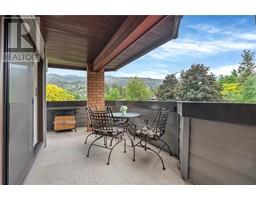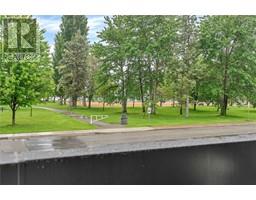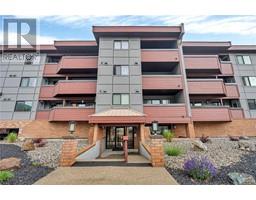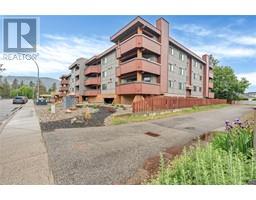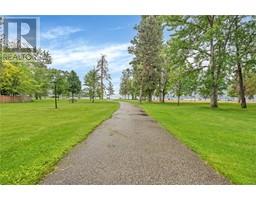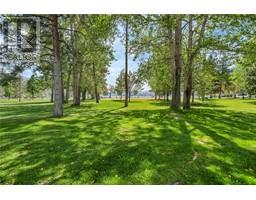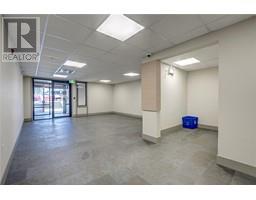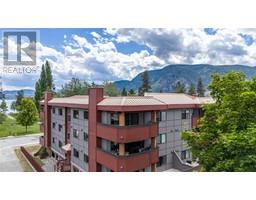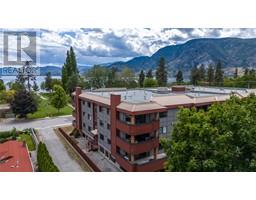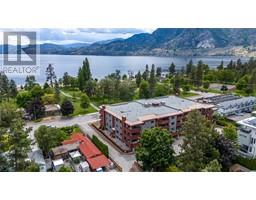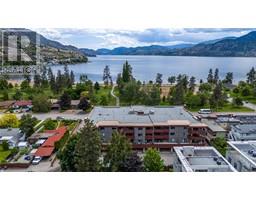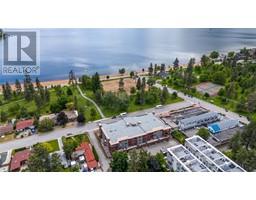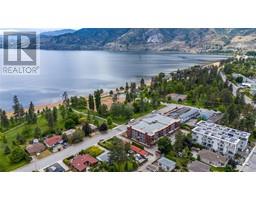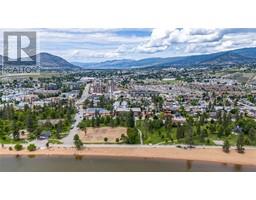217 Elm Avenue Unit# 105 Penticton, British Columbia V2A 3W1
$559,000Maintenance, Reserve Fund Contributions, Insurance, Ground Maintenance, Property Management, Sewer, Waste Removal
$315.09 Monthly
Maintenance, Reserve Fund Contributions, Insurance, Ground Maintenance, Property Management, Sewer, Waste Removal
$315.09 MonthlyLocation, Location!! Welcome to easy living in the Okanagan steps from Skaha Beach in this newly renovated 2 bdrm, 2 bath condo with fantastic lake and park view. Desireable southeast corner unit to maximize sunny exposure and outdoor dining. Open concept layout, modern design and decor, cozy electric fire in living room, ensuite has walkin shower, in unit laundry and 4 pce guest bathroom are a few of the features. Close to shopping, parks, and recreation. Don’t miss this opportunity to enjoy one of the best beachside lifestyles Penticton has to offer. Non smoking building, pet on approval, no age restriction. This unit includes one designated covered parking stall, additional guest parking and storage locker. Call your agent for a viewing today. (id:27818)
Property Details
| MLS® Number | 10350180 |
| Property Type | Single Family |
| Neigbourhood | Main South |
| Community Name | Clarence House |
| Community Features | Pets Allowed With Restrictions |
| Features | One Balcony |
| Parking Space Total | 1 |
| Storage Type | Storage, Locker |
Building
| Bathroom Total | 2 |
| Bedrooms Total | 2 |
| Appliances | Range, Refrigerator, Dryer, Microwave, Washer |
| Architectural Style | Contemporary |
| Constructed Date | 1980 |
| Cooling Type | Wall Unit |
| Exterior Finish | Other |
| Fire Protection | Security |
| Fireplace Fuel | Electric |
| Fireplace Present | Yes |
| Fireplace Type | Unknown |
| Heating Fuel | Electric |
| Roof Material | Unknown |
| Roof Style | Unknown |
| Stories Total | 1 |
| Size Interior | 1140 Sqft |
| Type | Apartment |
| Utility Water | Municipal Water |
Parking
| Underground | 1 |
Land
| Acreage | No |
| Sewer | Municipal Sewage System |
| Size Total Text | Under 1 Acre |
| Zoning Type | Unknown |
Rooms
| Level | Type | Length | Width | Dimensions |
|---|---|---|---|---|
| Main Level | 3pc Ensuite Bath | 7'11'' x 4'11'' | ||
| Main Level | 4pc Bathroom | 4'11'' x 7'11'' | ||
| Main Level | Bedroom | 12'2'' x 10'9'' | ||
| Main Level | Primary Bedroom | 10'9'' x 13'4'' | ||
| Main Level | Laundry Room | 5'1'' x 9'5'' | ||
| Main Level | Kitchen | 8'1'' x 7'8'' | ||
| Main Level | Living Room | 15' x 15'4'' |
https://www.realtor.ca/real-estate/28394186/217-elm-avenue-unit-105-penticton-main-south
Interested?
Contact us for more information
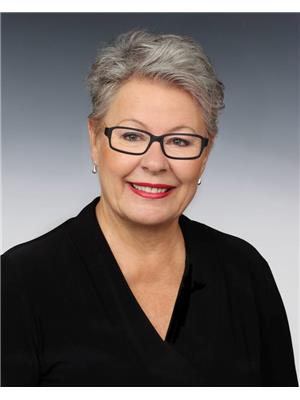
Jean Mcdougall

484 Main Street
Penticton, British Columbia V2A 5C5
(250) 493-2244
(250) 492-6640
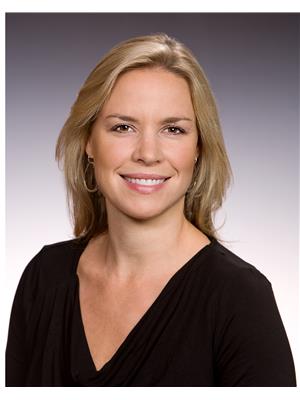
Shelly Weinrich
Personal Real Estate Corporation
(250) 492-6640
www.jeanandshelly.com/
https://www.facebook.com/jeanandshellyrealestate/
https://www.linkedin.com/in/shelly-weinrich-48934678
https://x.com/ShellyWeinrich
https://www.instagram.com/jeanandshelly.realestate/?hl=en

484 Main Street
Penticton, British Columbia V2A 5C5
(250) 493-2244
(250) 492-6640
