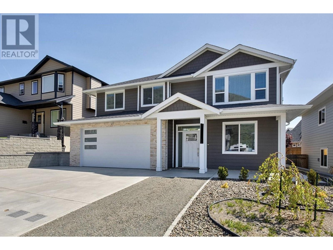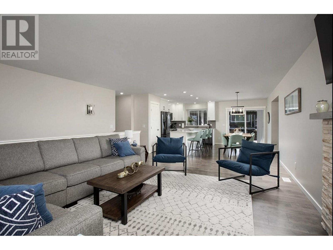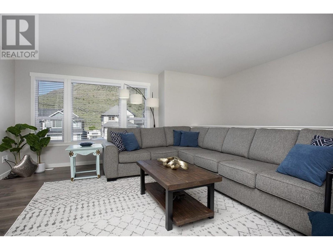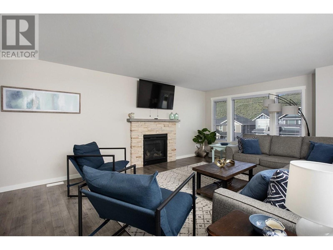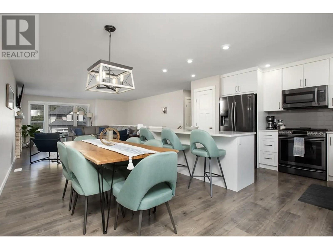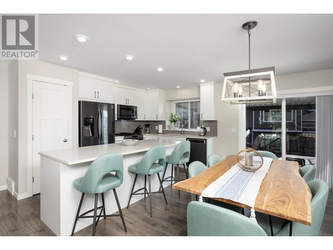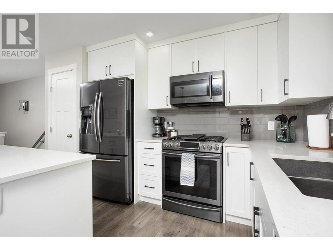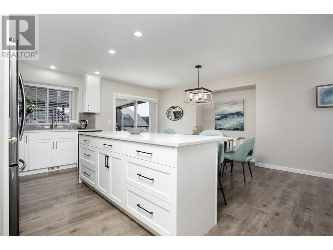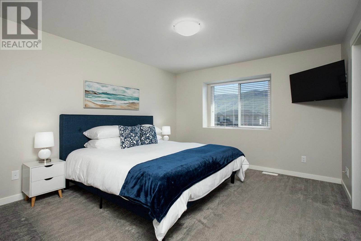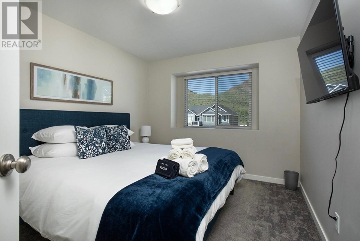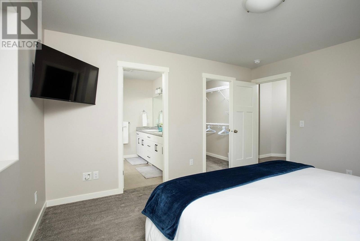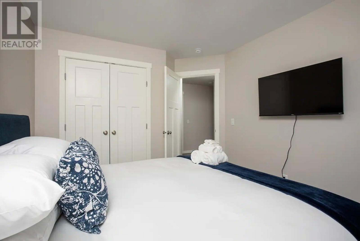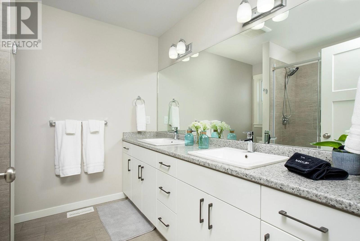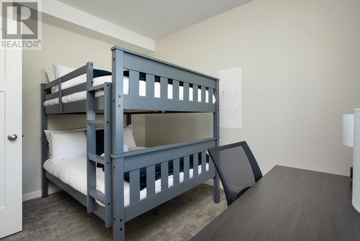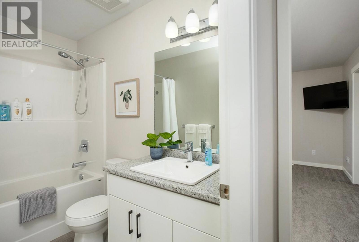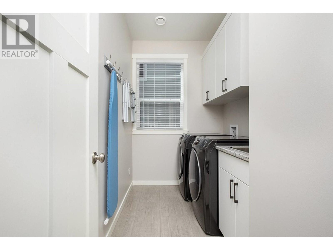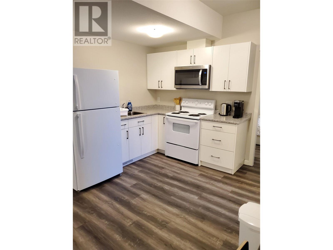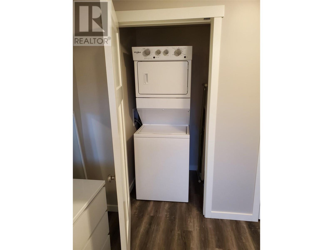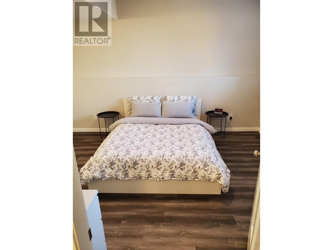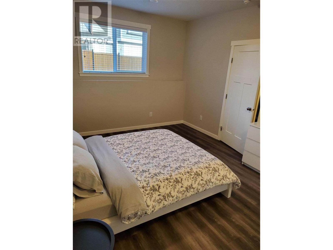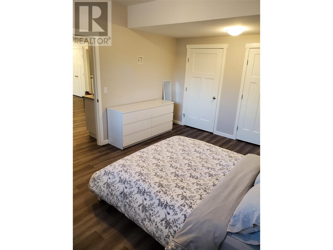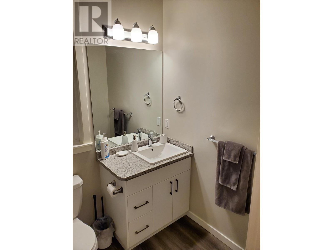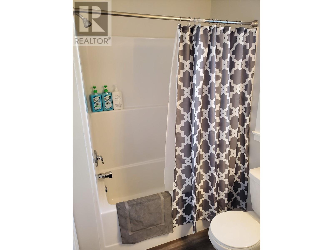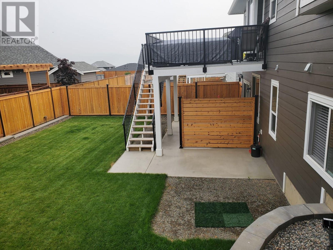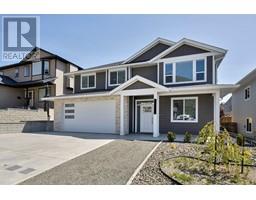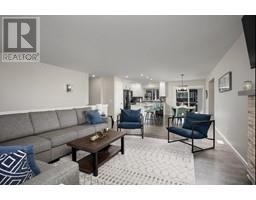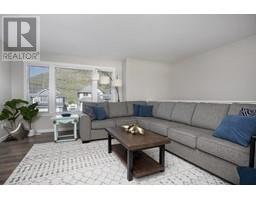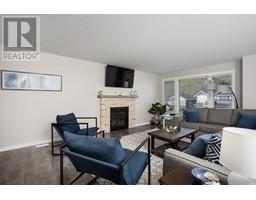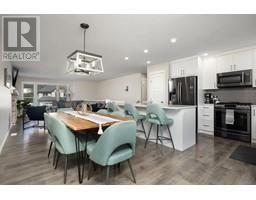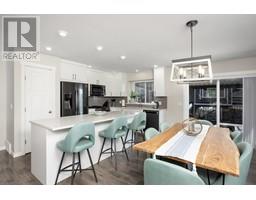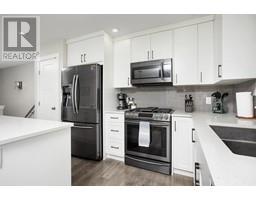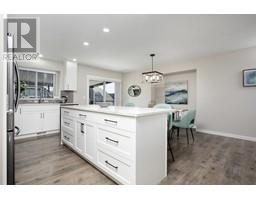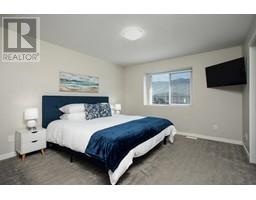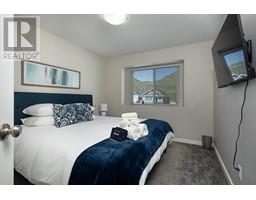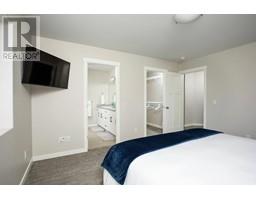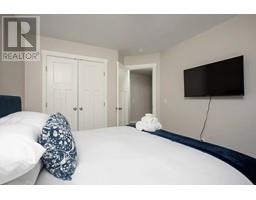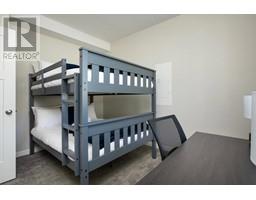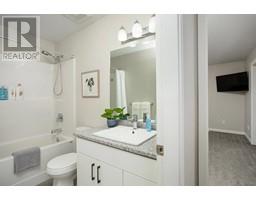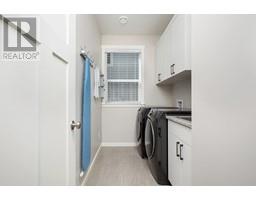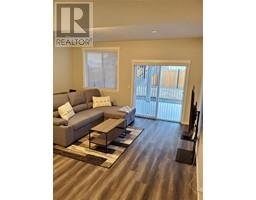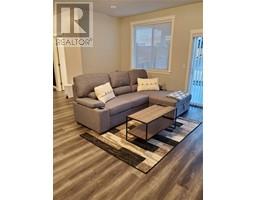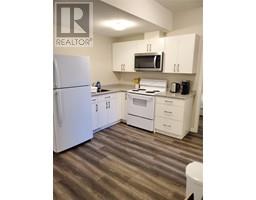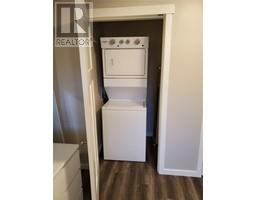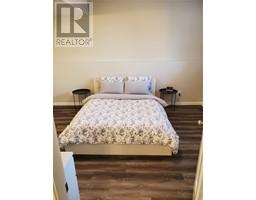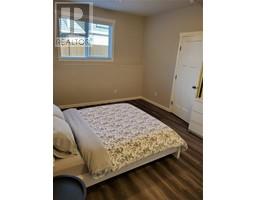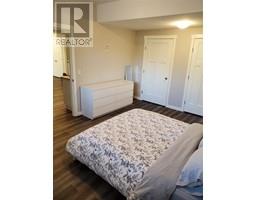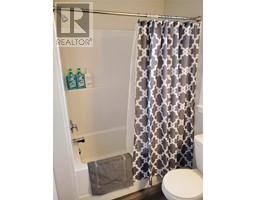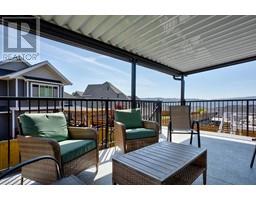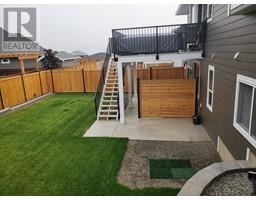2190 Saddleback Drive Kamloops, British Columbia V2B 0B9
$945,800
Live in Style at 2190 Saddleback Drive! This beautifully designed 4-bedroom + den, 3-bathroom home offers 2,505 sq. ft. of modern living in a family-friendly neighborhood. Built in 2018, the open-concept layout features a stylish kitchen with premium finishes, flowing seamlessly into spacious living and dining areas, ideal for entertaining. The primary suite includes a spa-like ensuite and separate shower. A large self-contained 1-bedroom suite with its own entrance, offers excellent potential for guests or rental income. Enjoy outdoor living with a low-maintenance yard and a walk-out deck showcasing stunning views. Additional features includes air conditioning/cooling, an underground lawn irrigation system, BBQ gas line, rough-ins for central vacuum and a home security system. Move-in ready and full of potential, don’t miss this incredible opportunity! OPEN HOUSE Sat/Sun June 7 & 8 from 2-4pm! (id:27818)
Property Details
| MLS® Number | 10350214 |
| Property Type | Single Family |
| Neigbourhood | Batchelor Heights |
| Community Features | Family Oriented |
| Features | Level Lot, Central Island, Balcony |
| Parking Space Total | 4 |
Building
| Bathroom Total | 3 |
| Bedrooms Total | 4 |
| Appliances | Refrigerator, Dishwasher, Range - Electric, Range - Gas, Microwave, Hood Fan, Washer & Dryer, Washer/dryer Stack-up |
| Constructed Date | 2018 |
| Construction Style Attachment | Detached |
| Cooling Type | Central Air Conditioning |
| Exterior Finish | Other |
| Fireplace Fuel | Gas |
| Fireplace Present | Yes |
| Fireplace Type | Unknown |
| Flooring Type | Carpeted, Ceramic Tile, Laminate, Mixed Flooring |
| Heating Type | Forced Air, See Remarks |
| Roof Material | Asphalt Shingle |
| Roof Style | Unknown |
| Stories Total | 2 |
| Size Interior | 2505 Sqft |
| Type | House |
| Utility Water | Municipal Water |
Parking
| Attached Garage | 2 |
Land
| Acreage | No |
| Fence Type | Fence |
| Landscape Features | Level |
| Sewer | Municipal Sewage System |
| Size Irregular | 0.11 |
| Size Total | 0.11 Ac|under 1 Acre |
| Size Total Text | 0.11 Ac|under 1 Acre |
| Zoning Type | Residential |
Rooms
| Level | Type | Length | Width | Dimensions |
|---|---|---|---|---|
| Basement | 3pc Bathroom | Measurements not available | ||
| Basement | Bedroom | 14' x 12' | ||
| Basement | Kitchen | 8' x 6' | ||
| Basement | Recreation Room | 15' x 12' | ||
| Basement | Laundry Room | 6' x 10' | ||
| Basement | Den | 10' x 11'4'' | ||
| Main Level | 3pc Bathroom | Measurements not available | ||
| Main Level | Bedroom | 10' x 11' | ||
| Main Level | Bedroom | 10' x 11' | ||
| Main Level | 5pc Ensuite Bath | Measurements not available | ||
| Main Level | Primary Bedroom | 12' x 14' | ||
| Main Level | Kitchen | 10'4'' x 14'4'' | ||
| Main Level | Dining Room | 14' x 11' | ||
| Main Level | Great Room | 14' x 20' |
Utilities
| Cable | Available |
| Electricity | Available |
| Natural Gas | Available |
| Telephone | Available |
| Sewer | Available |
| Water | Available |
https://www.realtor.ca/real-estate/28400962/2190-saddleback-drive-kamloops-batchelor-heights
Interested?
Contact us for more information

Mike Uppal
Personal Real Estate Corporation
www.mikeuppal.com/
201 - 5550 152 Street
Surrey, British Columbia V3S 5J9
(604) 961-9900
(604) 961-6700
